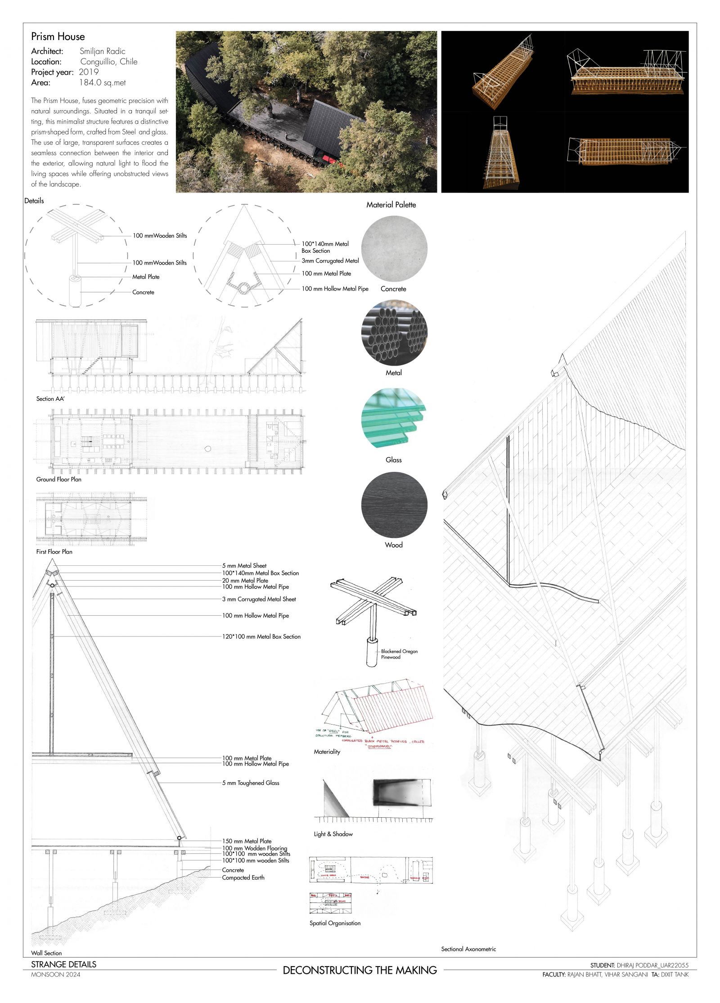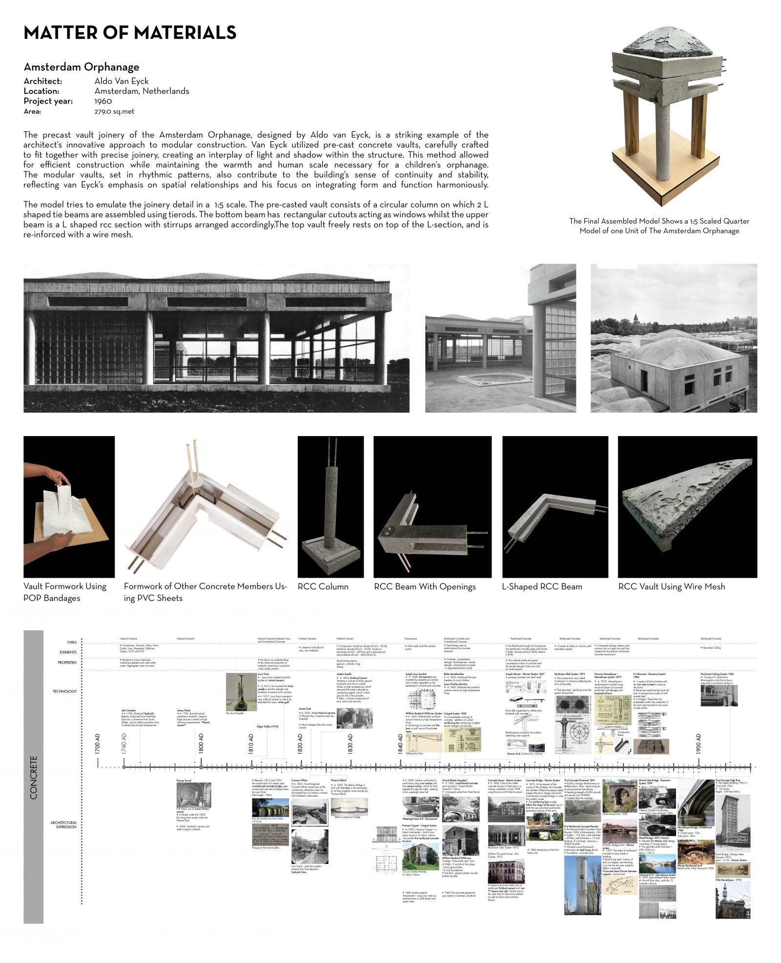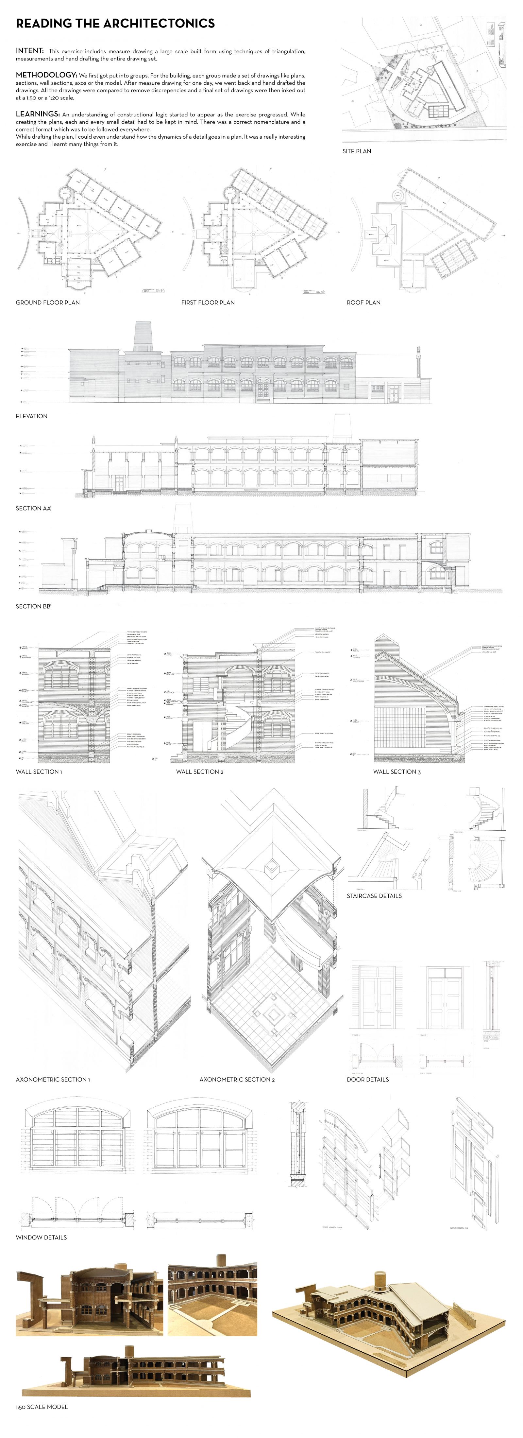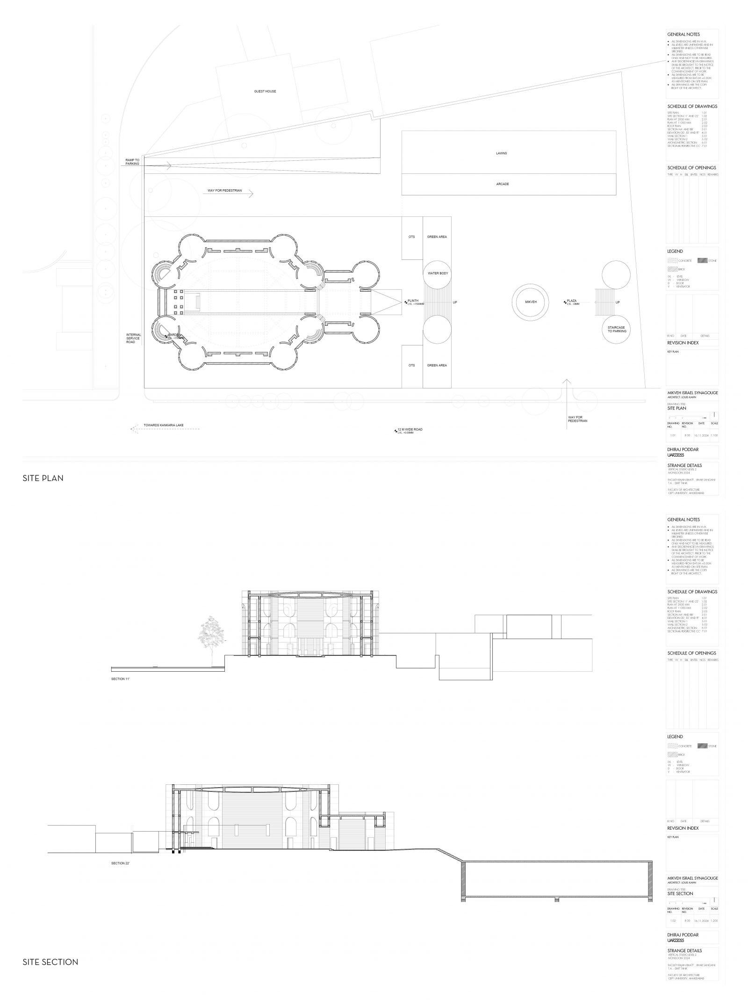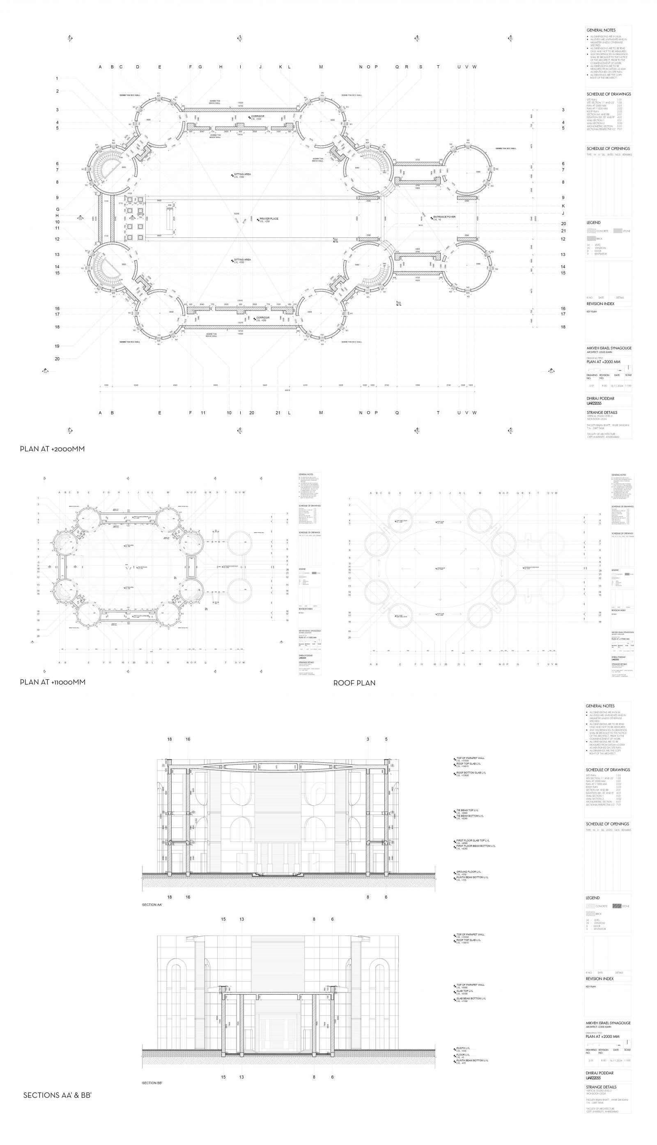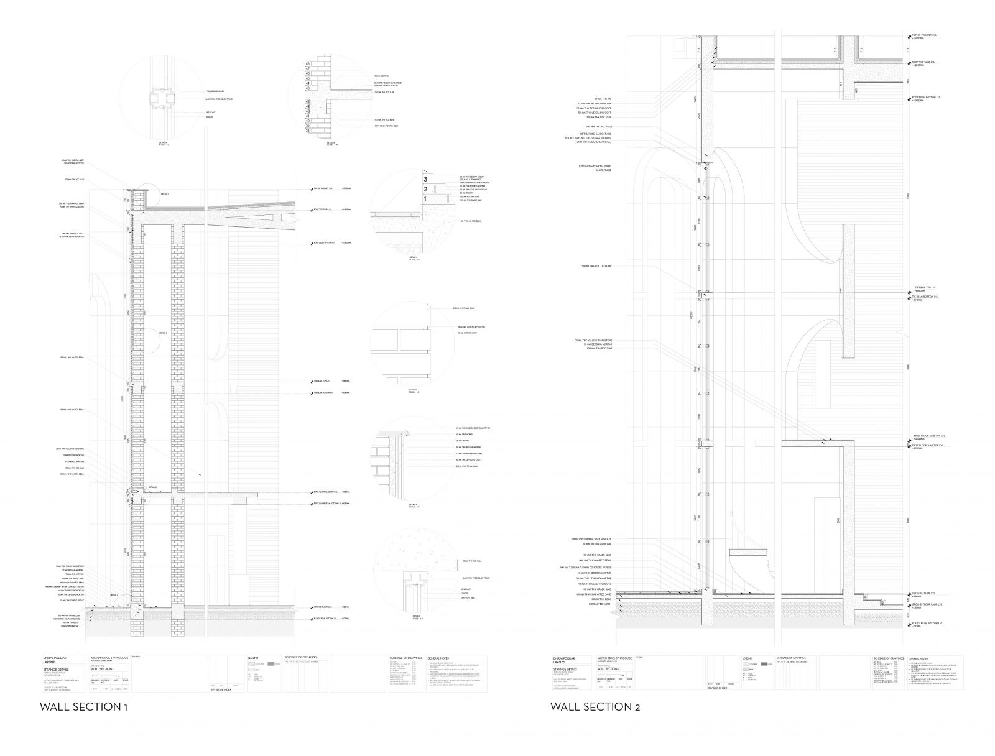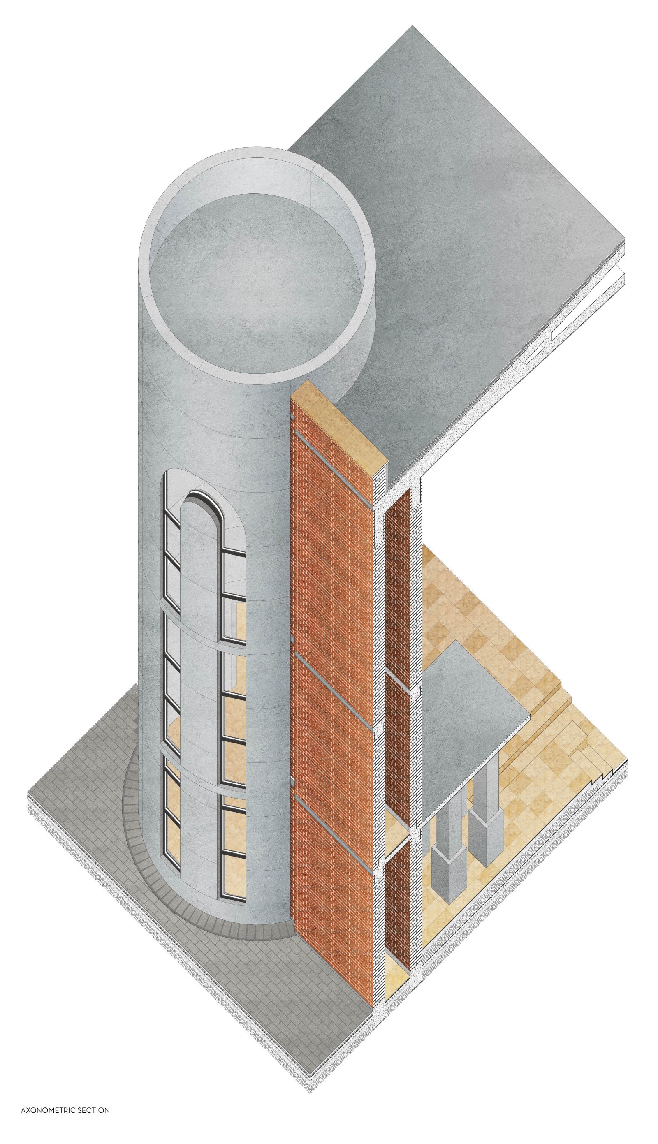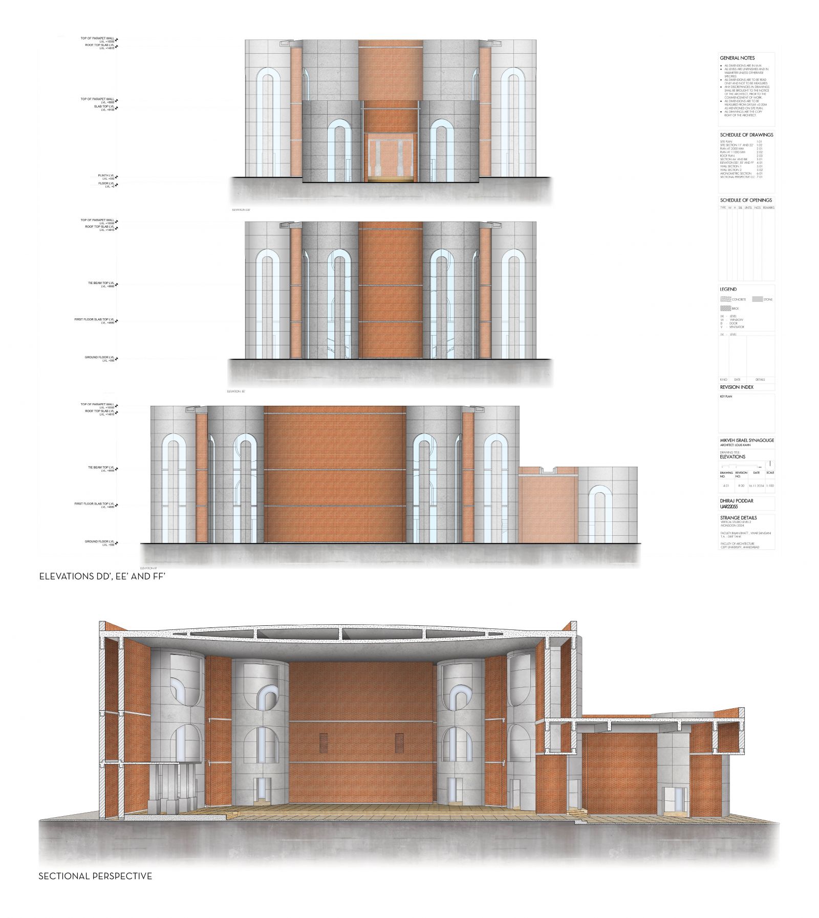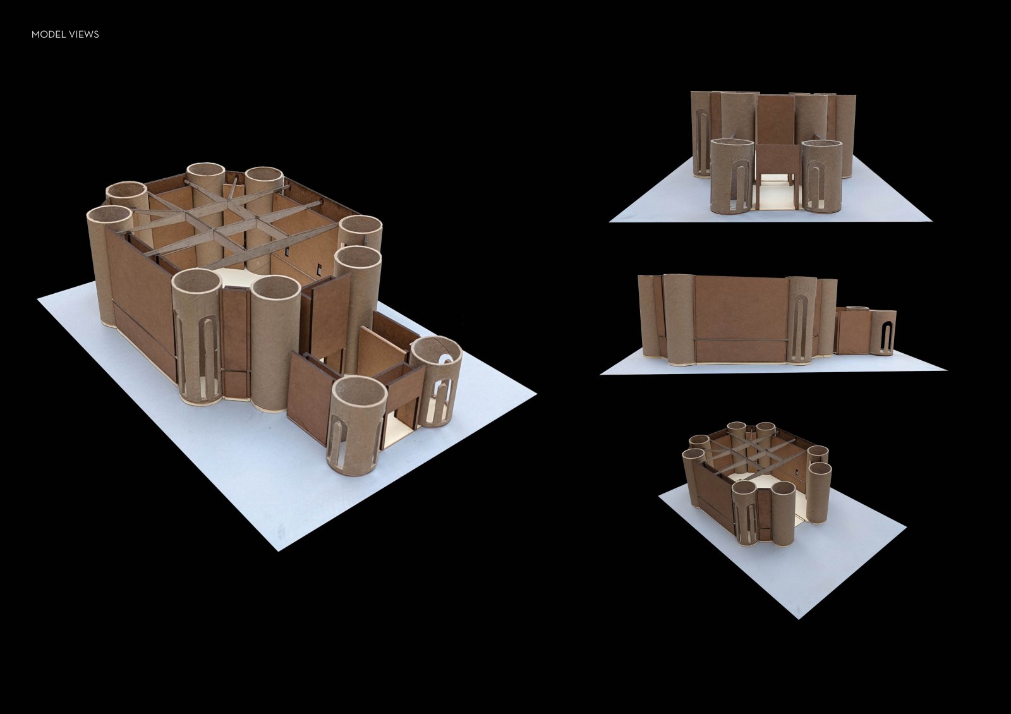Your browser is out-of-date!
For a richer surfing experience on our website, please update your browser. Update my browser now!
For a richer surfing experience on our website, please update your browser. Update my browser now!
As a reinterpretation of Louis Kahn’s imagination, the Mikveh Israel Synagogue finds new expression in Ahmedabad, blending his philosophy of light and material. Raised on a plinth, the synagogue asserts a quiet monumentality. The walls are made of sturdy bricks, their texture adding depth and character. In contrast, the light wells are crafted from smooth concrete, allowing natural light to flow into the interiors beautifully. This combination of bricks and concrete creates a balance between tradition and modernity, much like Ahmedabad itself. The floors are made of sandstone, bringing warmth and a connection to local materials. The slightly raised plinth creates a sense of ceremony as visitors approach, making the synagogue feel special and sacred. The design takes inspiration from Louis Kahn’s focus on light and simplicity but adapts it to fit Ahmedabad’s culture and environment.
View Additional Work