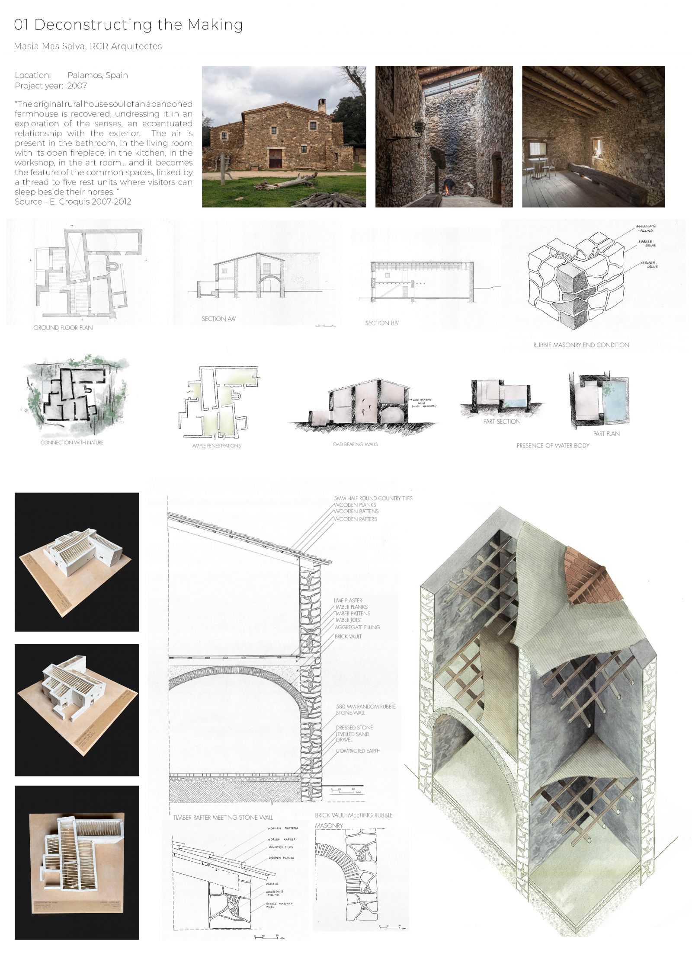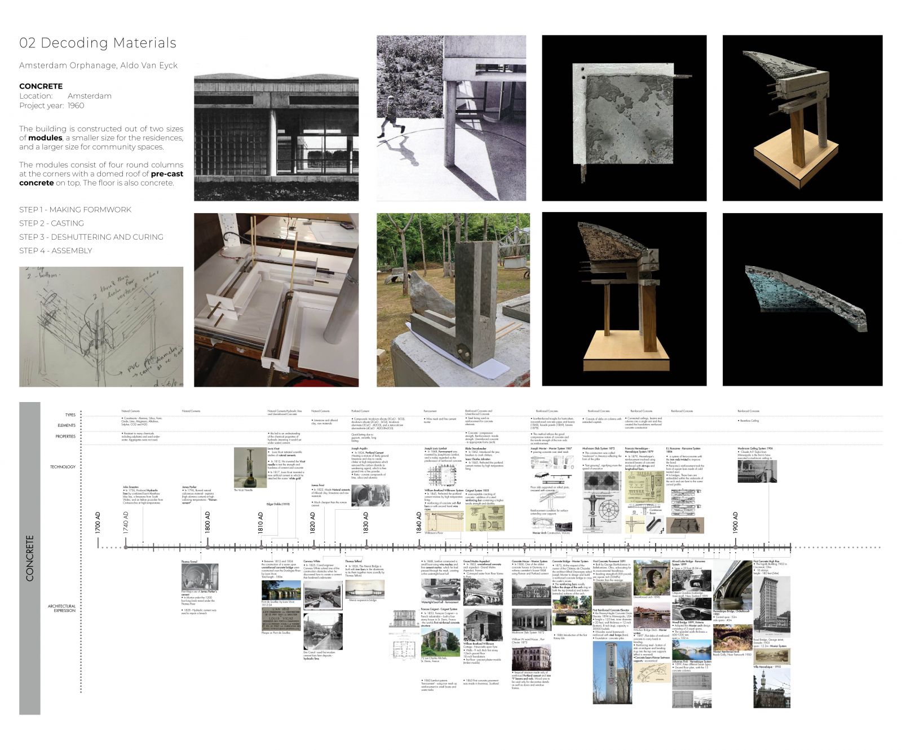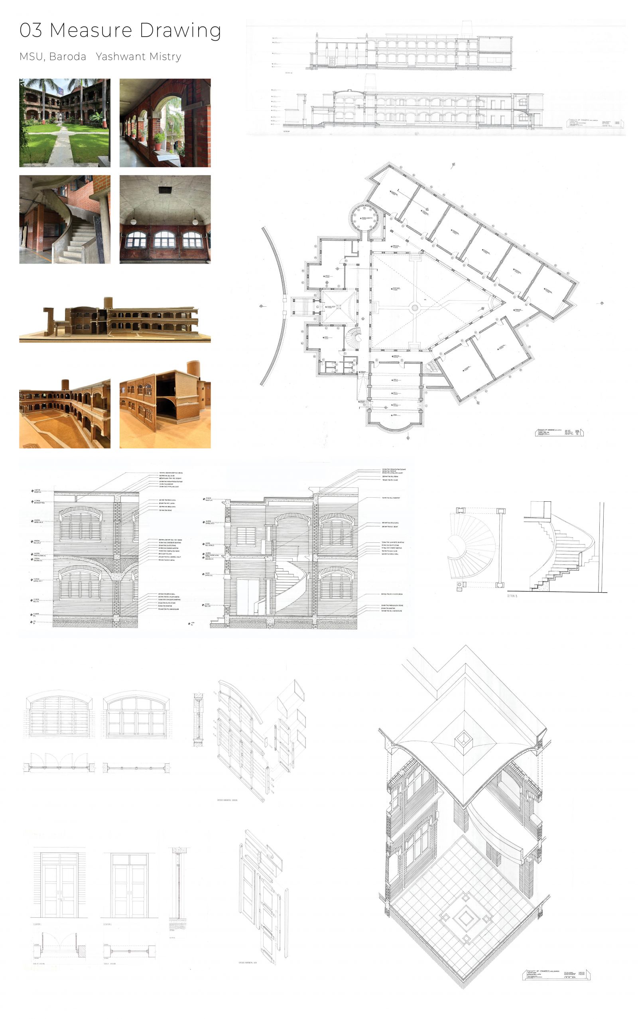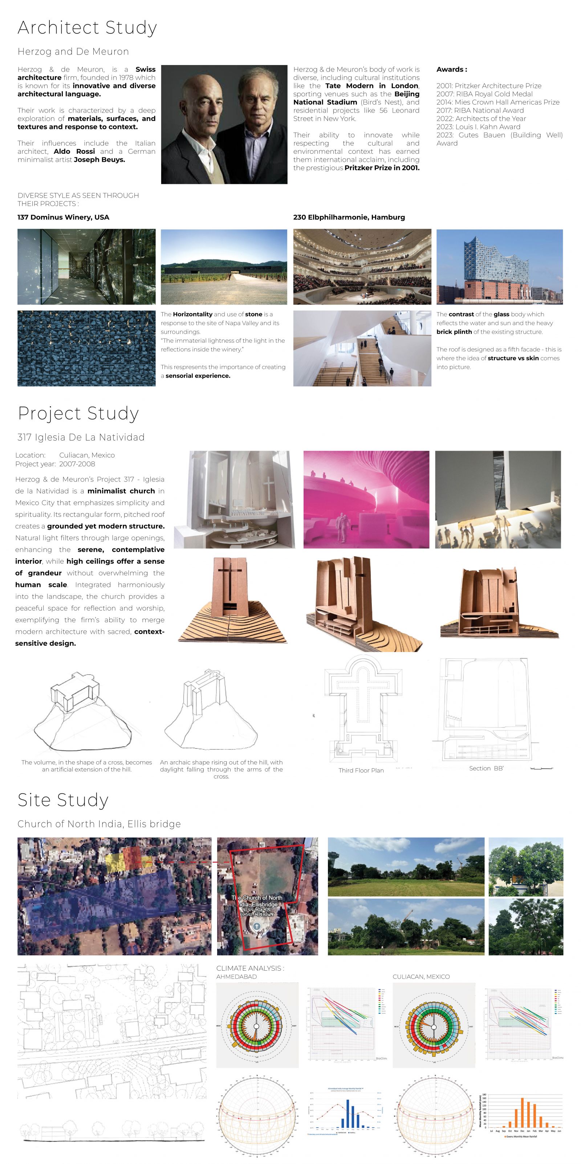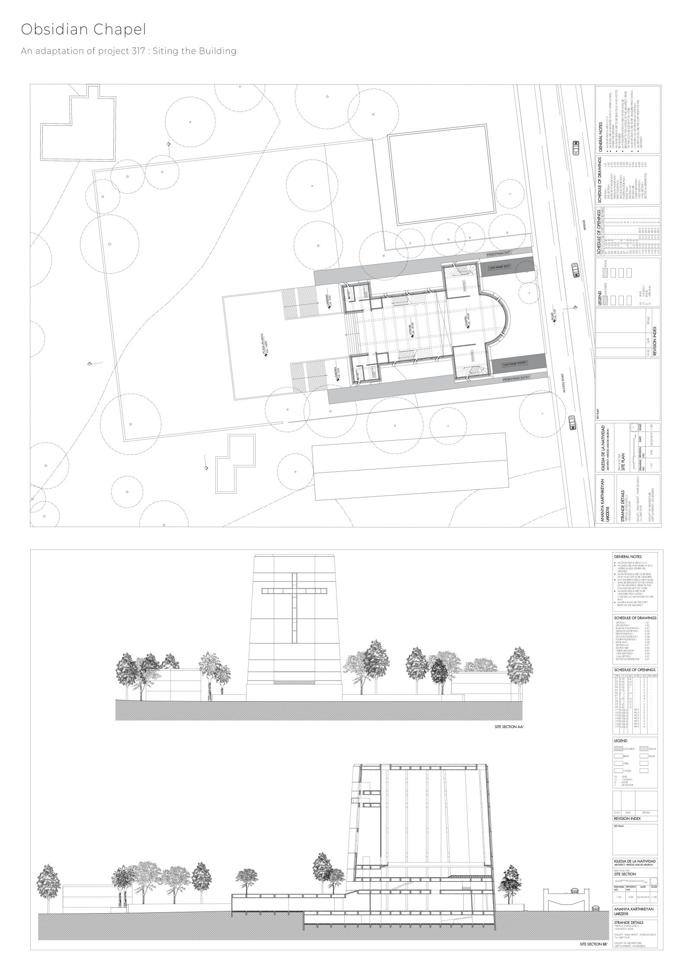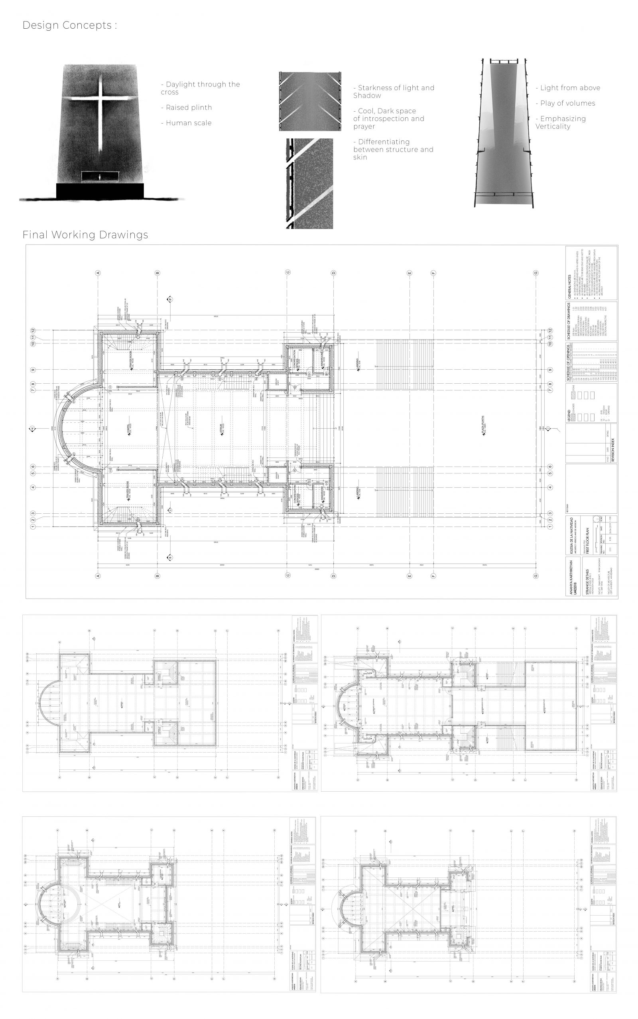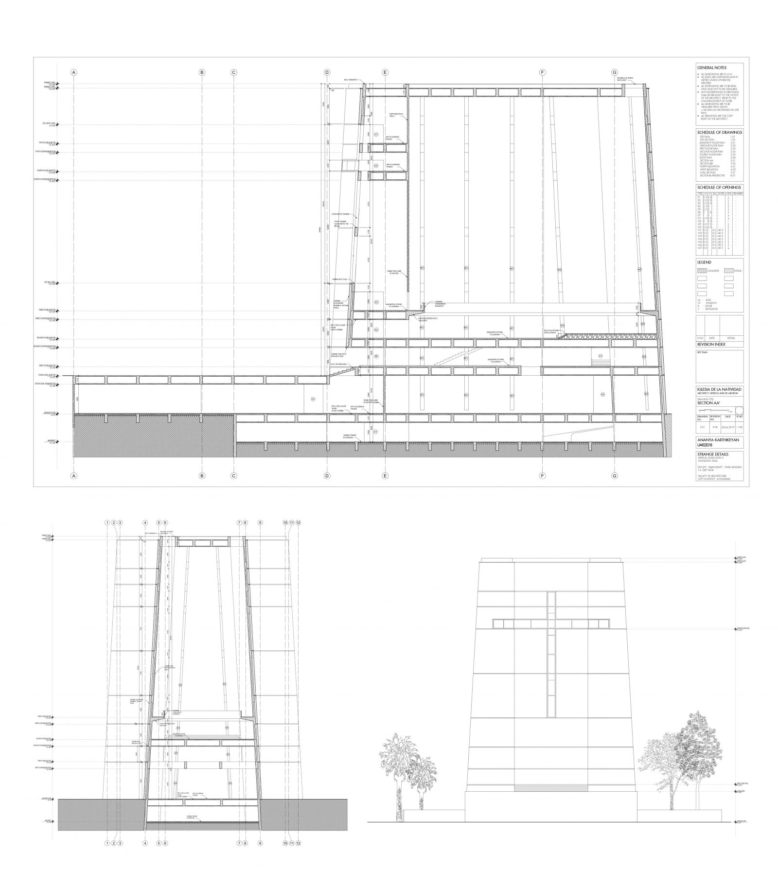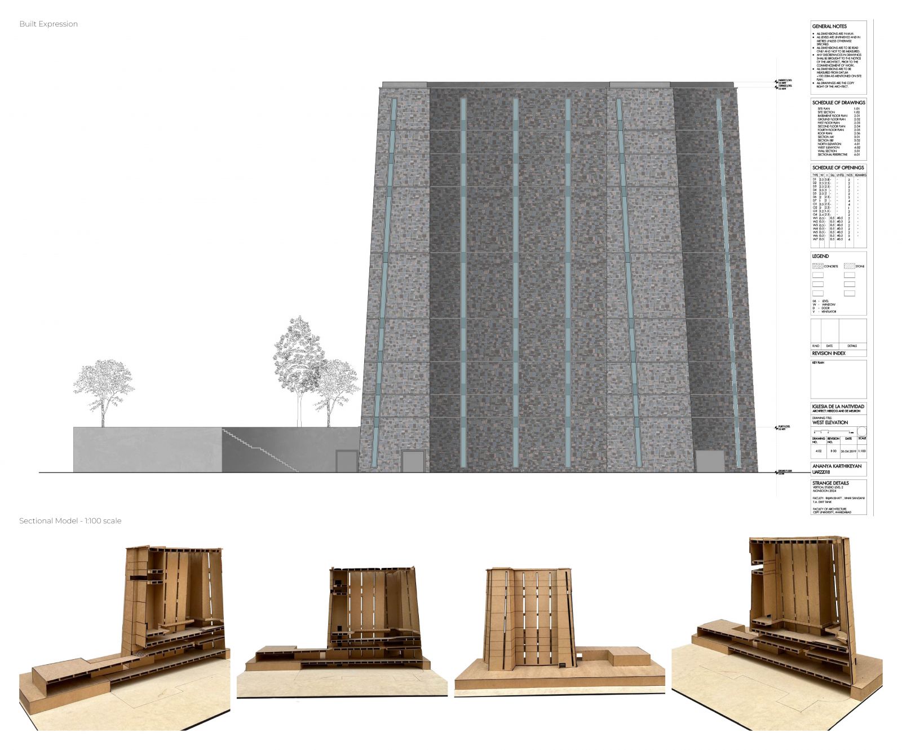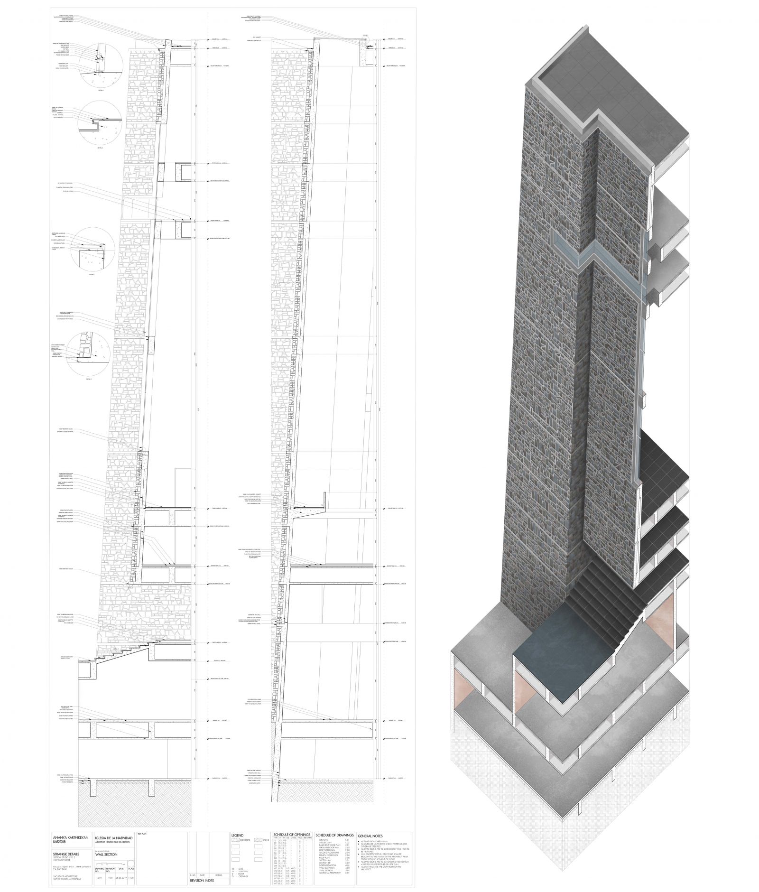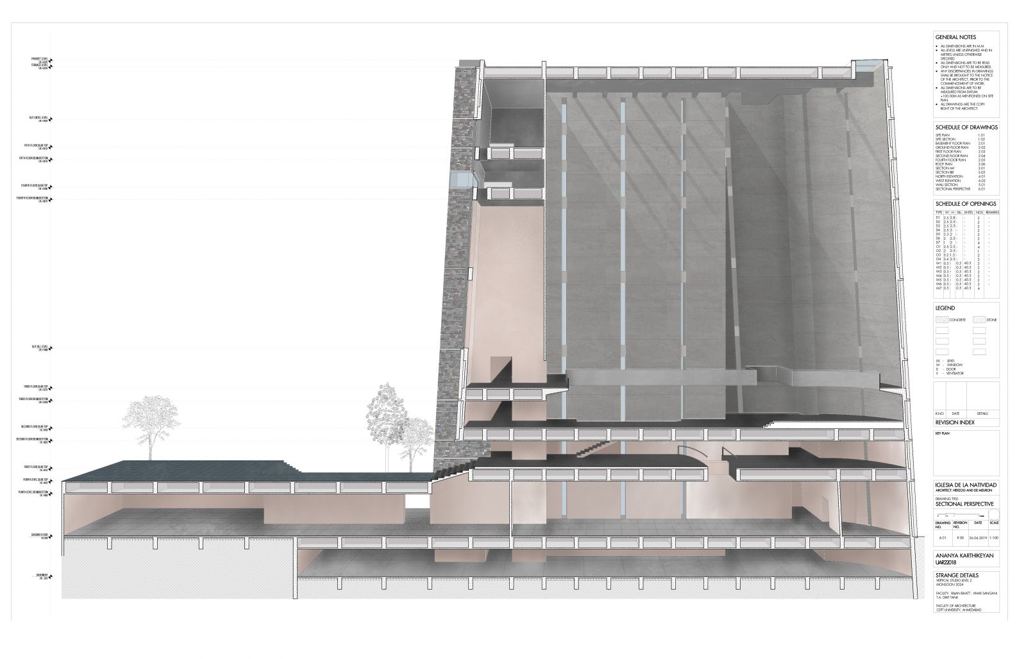Your browser is out-of-date!
For a richer surfing experience on our website, please update your browser. Update my browser now!
For a richer surfing experience on our website, please update your browser. Update my browser now!
This project reinterprets Herzog & de Meuron’s Iglesia de la Natividad, adapting it to the semi-arid climate of Ahmedabad. The design retains the original concept of creating a massive and imposing presence, with bold volumes defining both the exterior and interior. Key elements such as the stark interplay of light and shadow through the narrow angled slits are used to create a centered space for introspection and prayer. The material palette—reinforced concrete for the main structure and a stone exterior—responds to the local context, addressing human scale and thermal comfort while maintaining the design’s visual impact.
