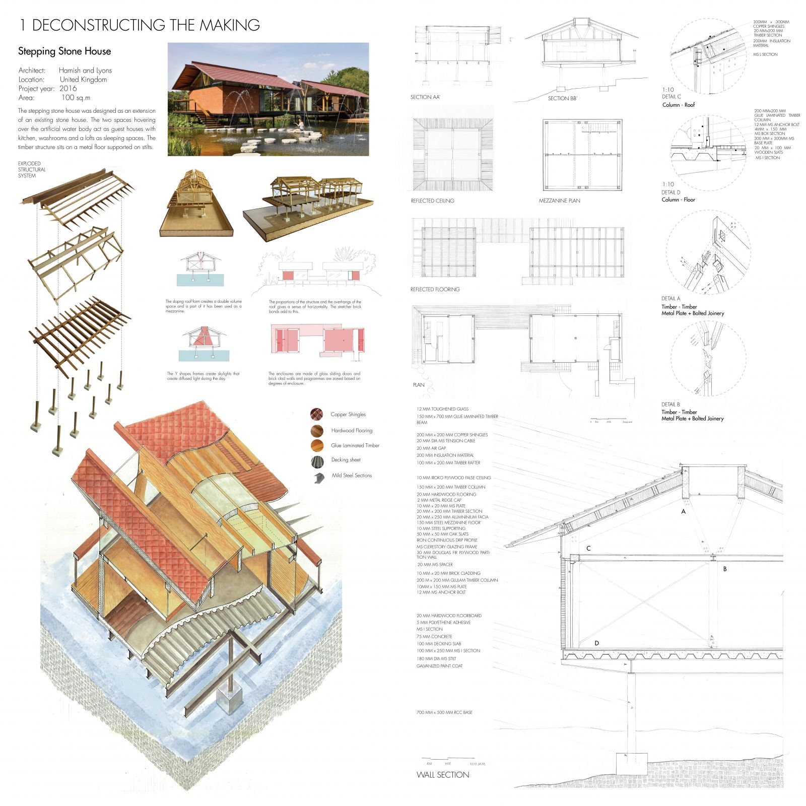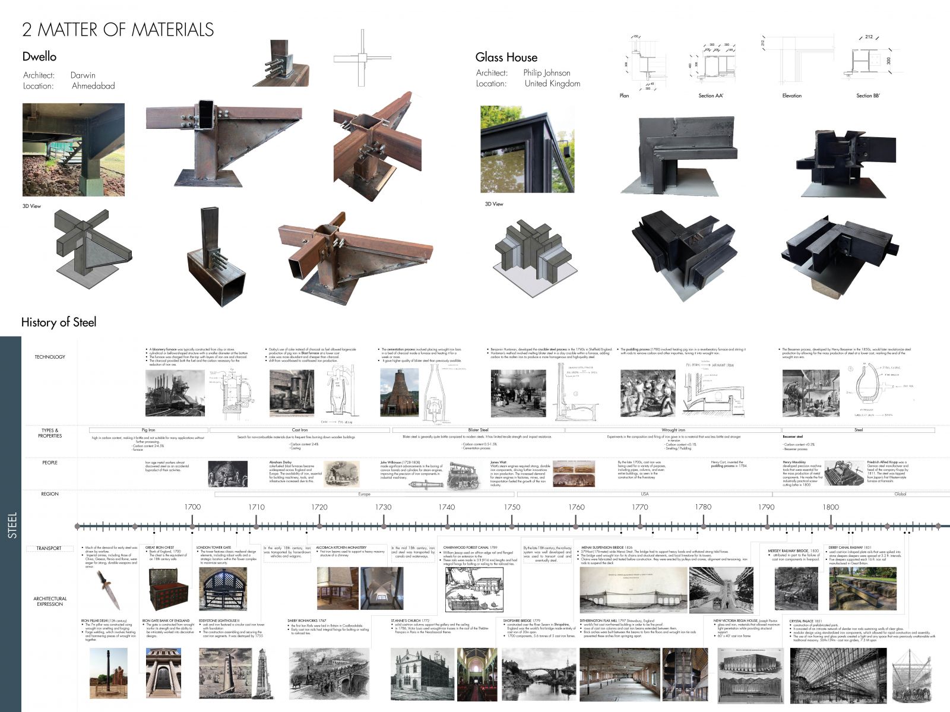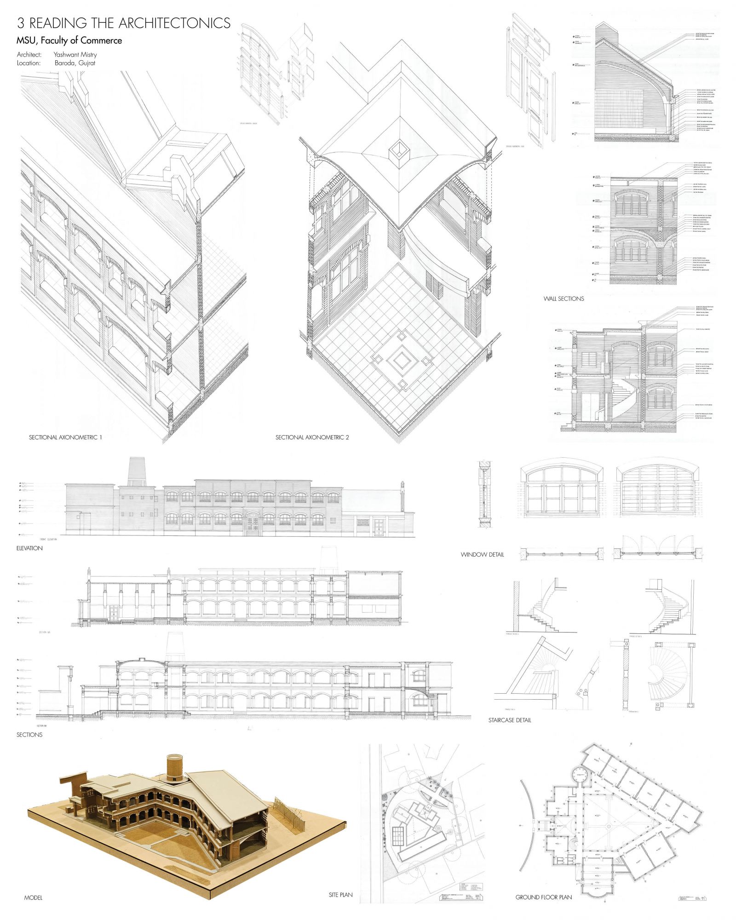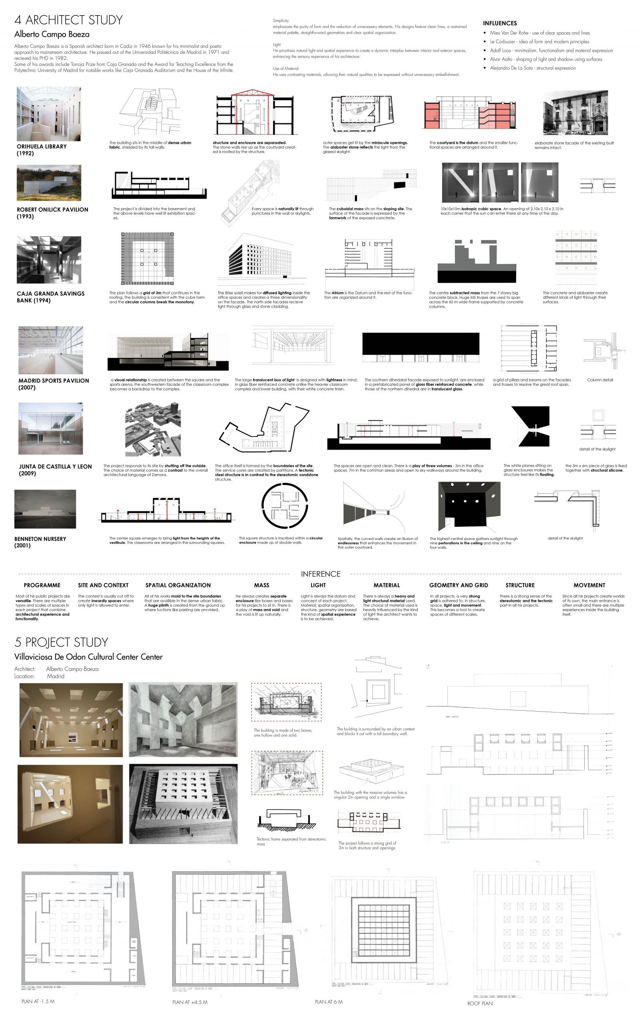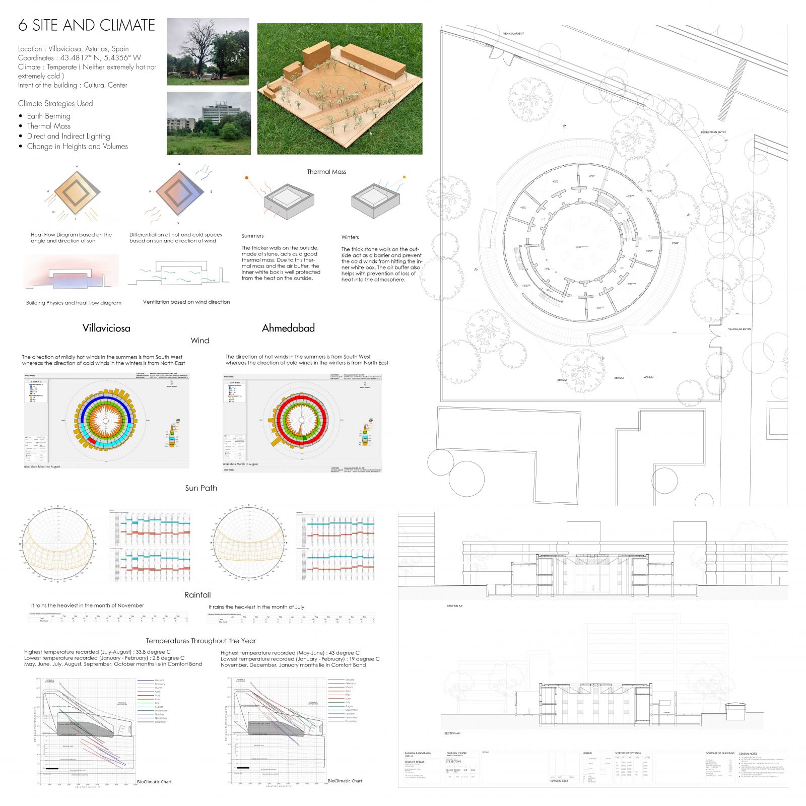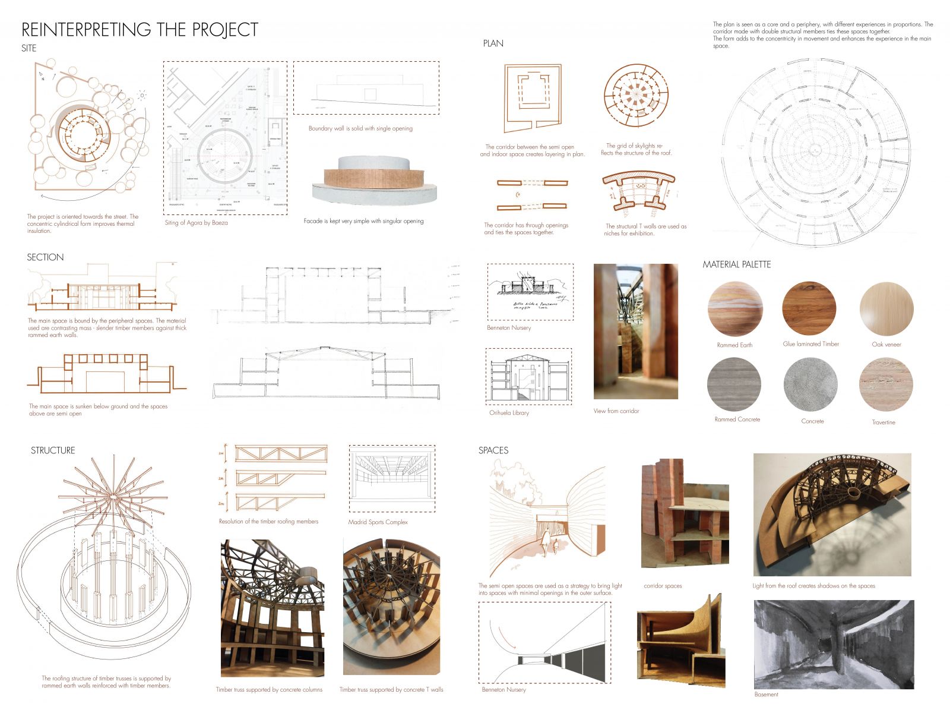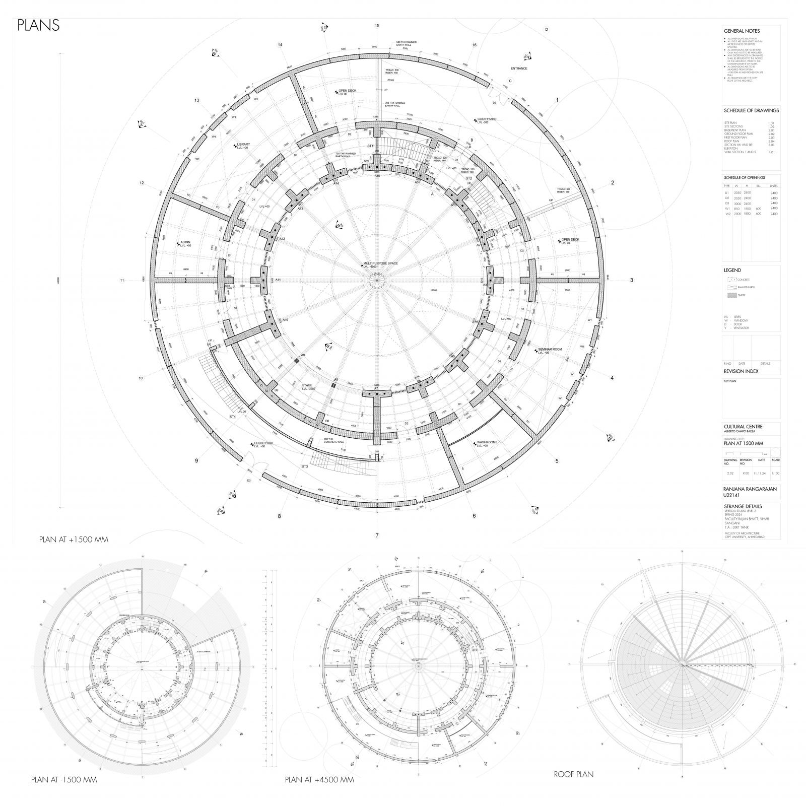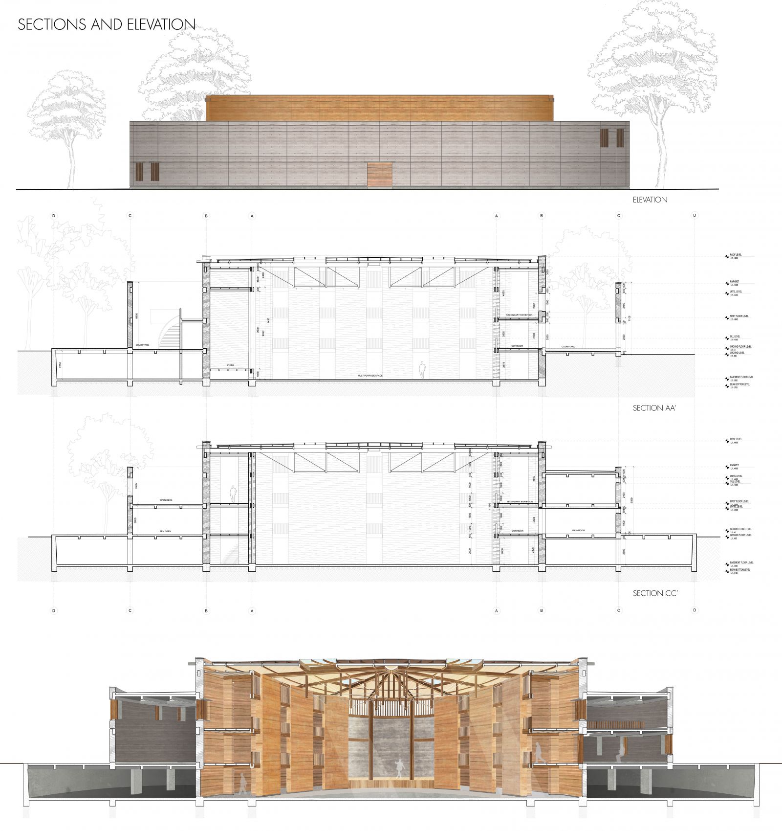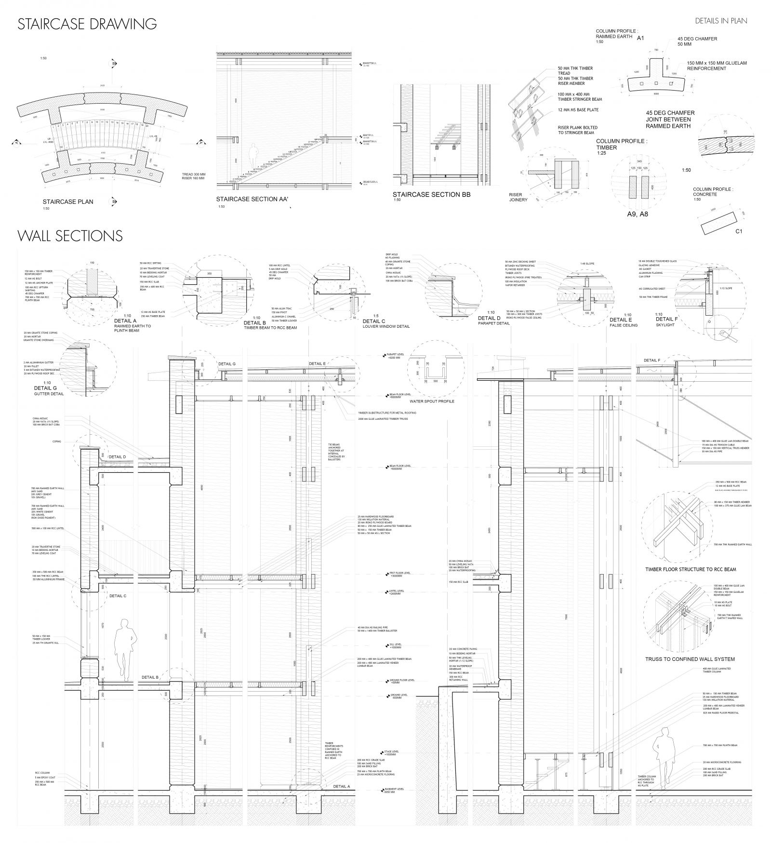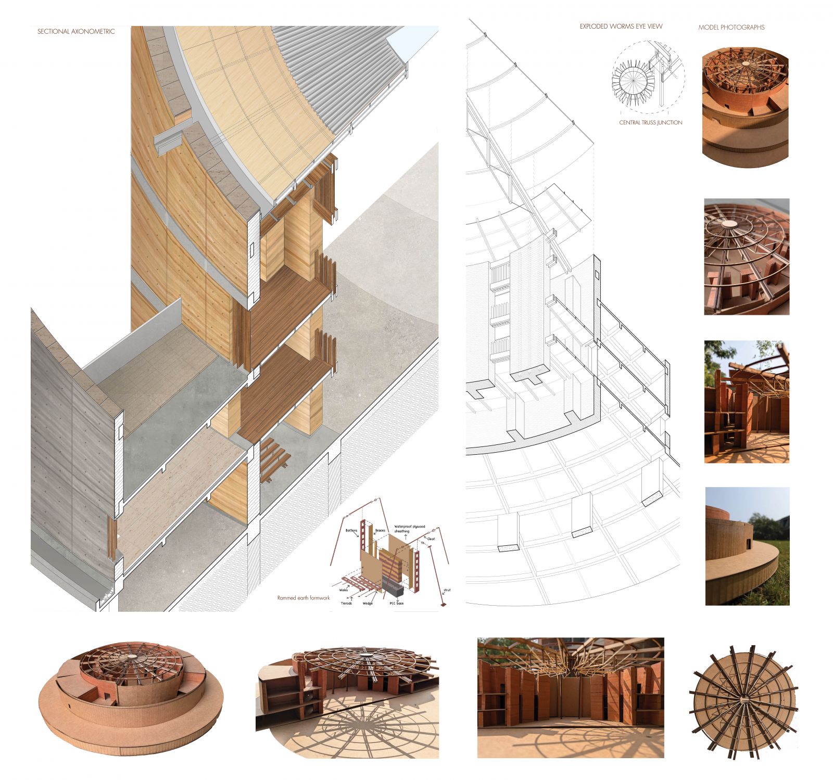Your browser is out-of-date!
For a richer surfing experience on our website, please update your browser. Update my browser now!
For a richer surfing experience on our website, please update your browser. Update my browser now!
Contained within layers of thick rammed earth walls, the core is roofed by a slender timber radial truss structure which illuminates the space, leaving vertical shadows on the horizontal surfaces. The structure rests on double bearing curved walls which confine timber reinforcements and frame the space. The structural walls create a narrow passage with secondary exhibition niches and connects the inner core to the peripheral spaces like library, seminar rooms and semi open courtyards. Designed as a reinterpretation of Baeza's Cultural Center in Madrid, the cylindrical mass is appropriated to the climate of Ahmedabad. Located at the heart of the city, The blank façade with a single puncture invites one into the project.
View Additional Work