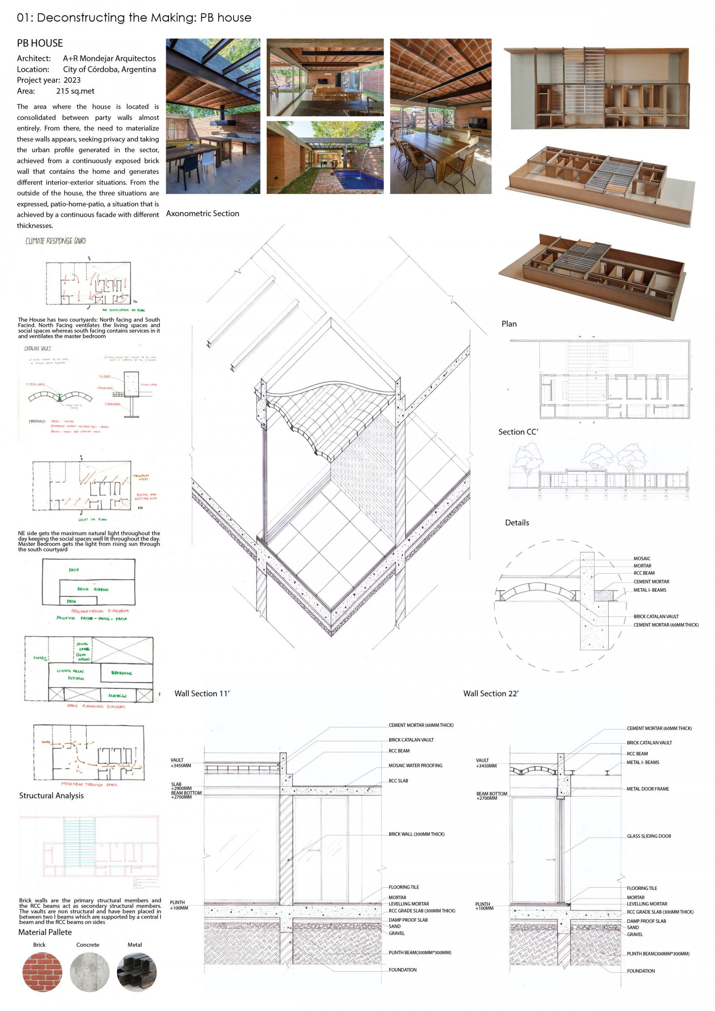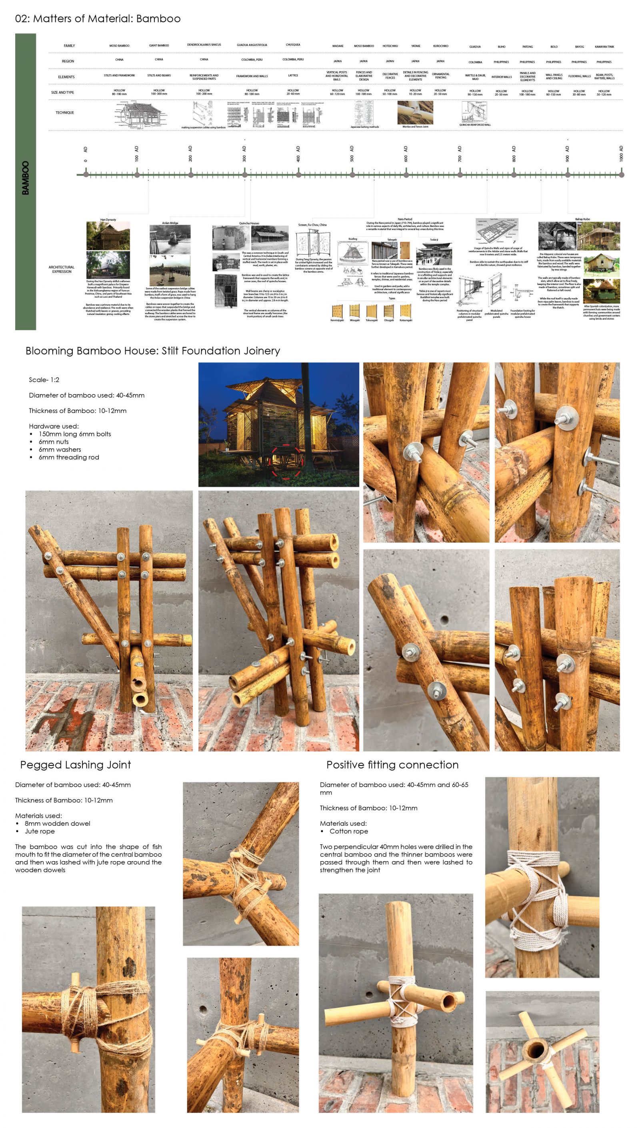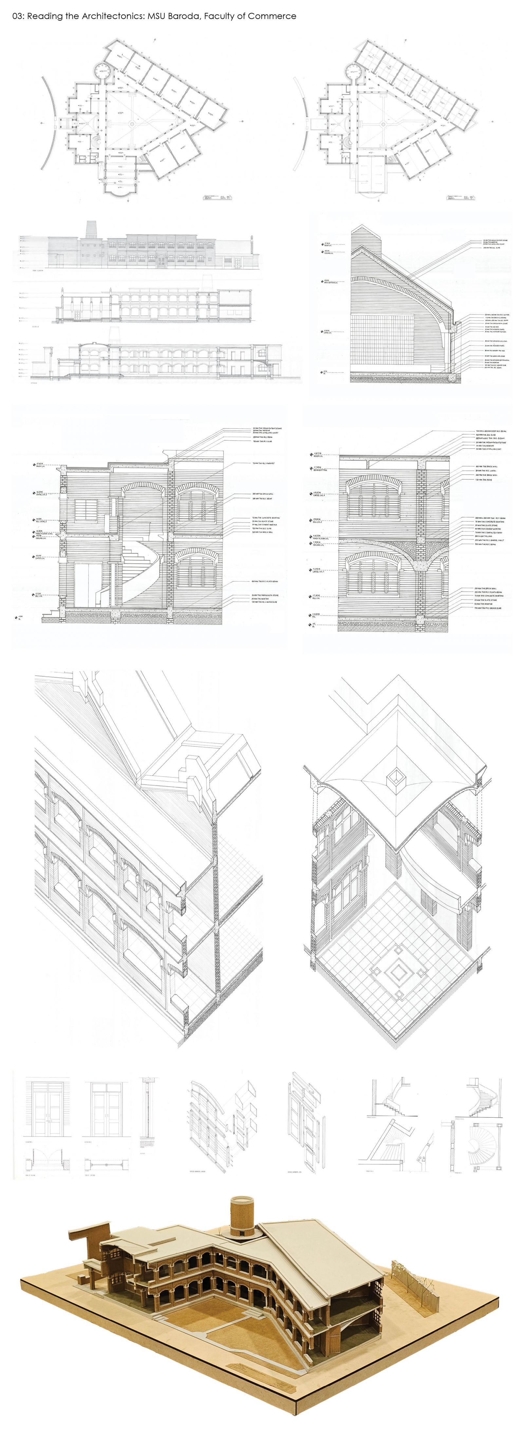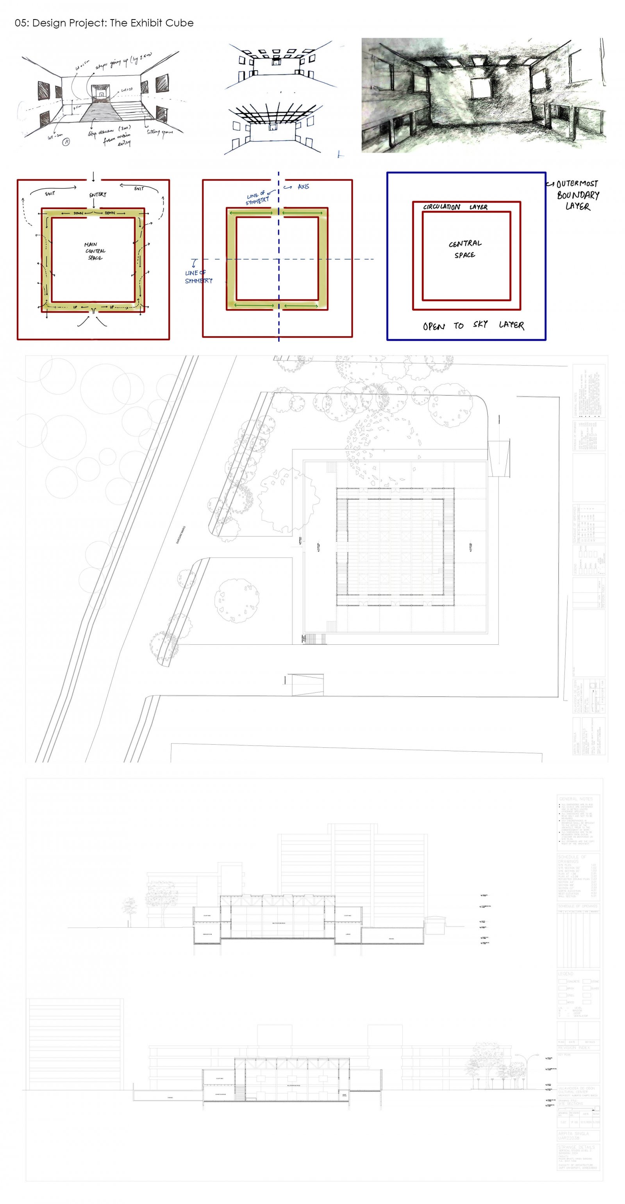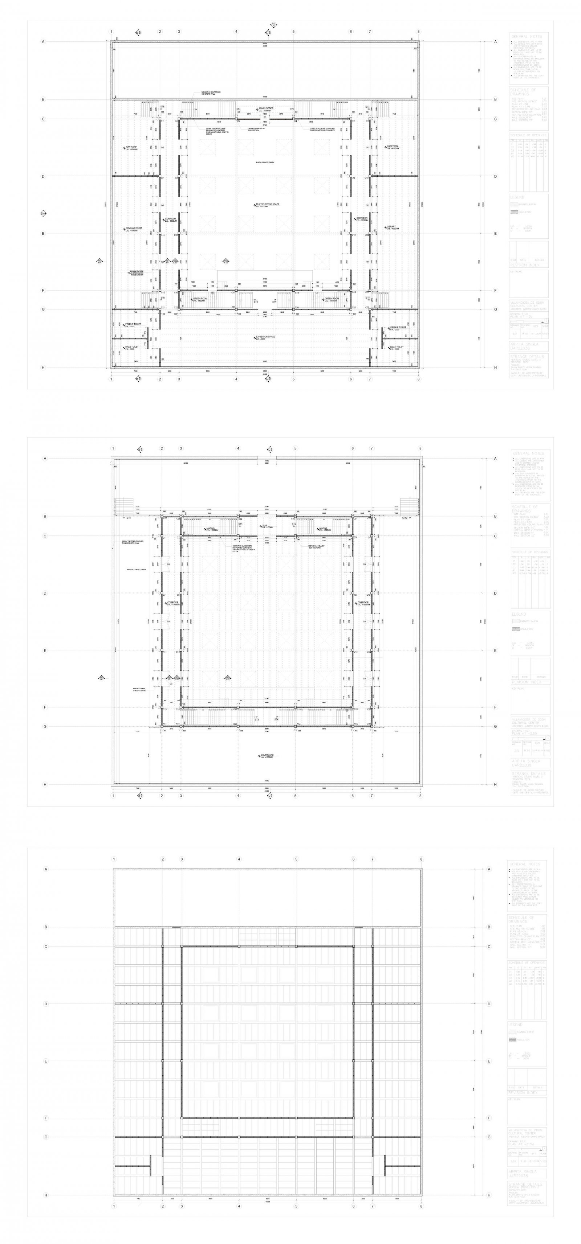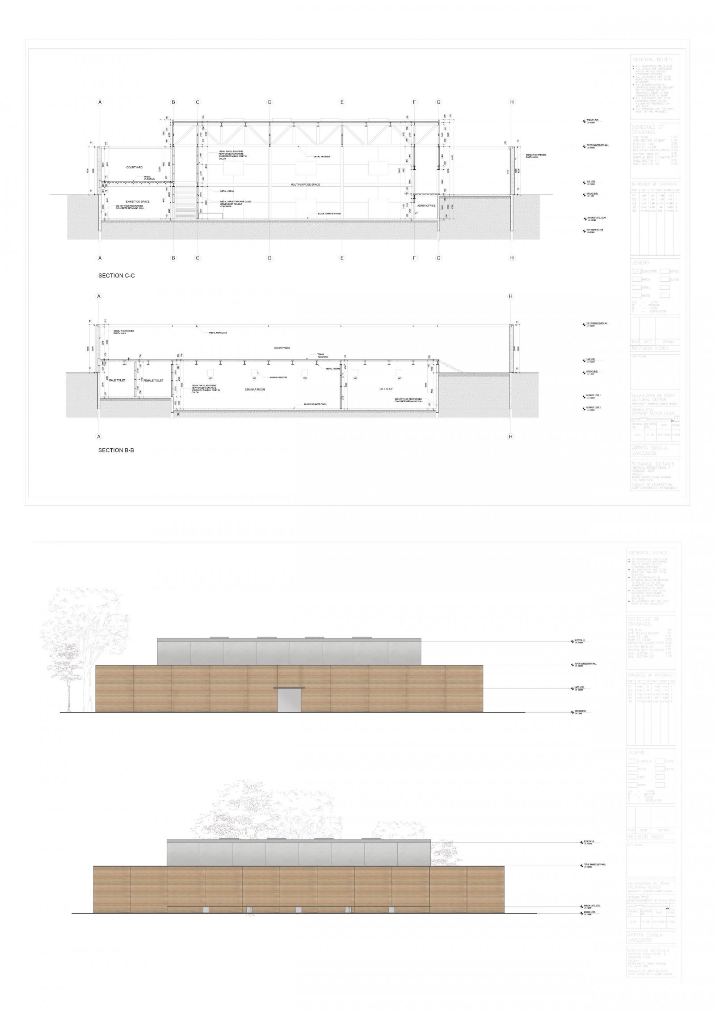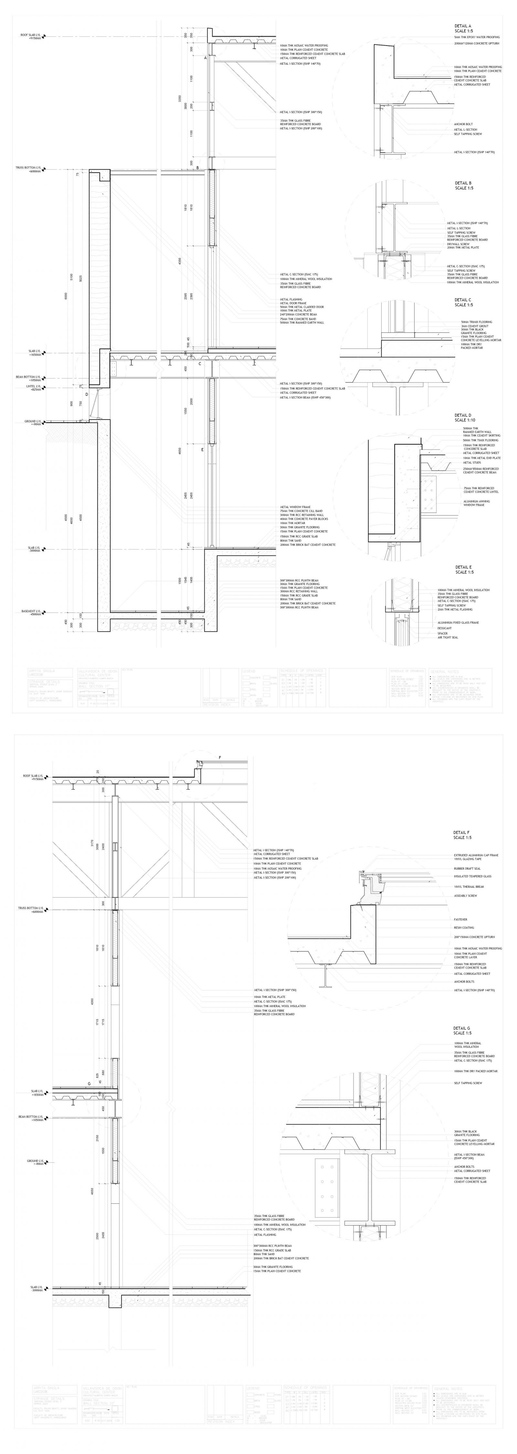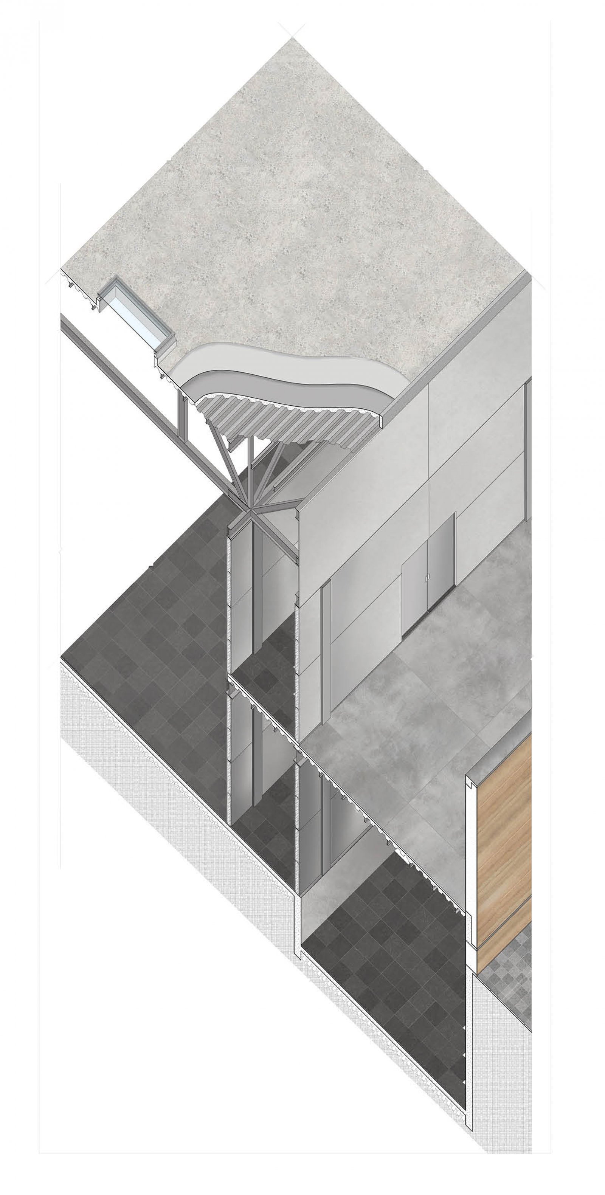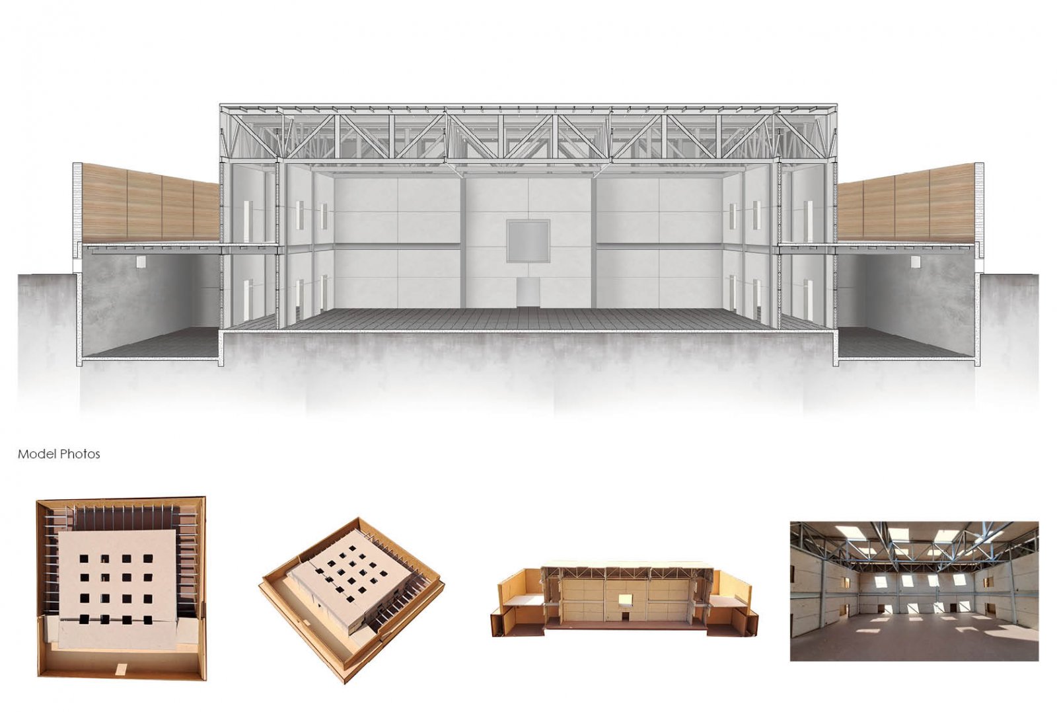Your browser is out-of-date!
For a richer surfing experience on our website, please update your browser. Update my browser now!
For a richer surfing experience on our website, please update your browser. Update my browser now!
The cultural center is envisioned as a vibrant exhibition space, celebrating the architectural richness of Ahmedabad. At its core is a central multipurpose hall, surrounded by functional spaces that include a café, a gift shop, a library, a seminar room, and a permanent exhibition area. The building’s structure is composed entirely of metal, with its framework intentionally exposed within the interiors. This approach reflects the design language used by Campo in several of his projects, emphasizing raw materiality and structural clarity. The GFRC sandwich panels act as the partition wall for the building Partition walls throughout the building are crafted using GFRC sandwich panels. The façade features a bold, minimalistic design, resembling a box placed atop another.
View Additional Work