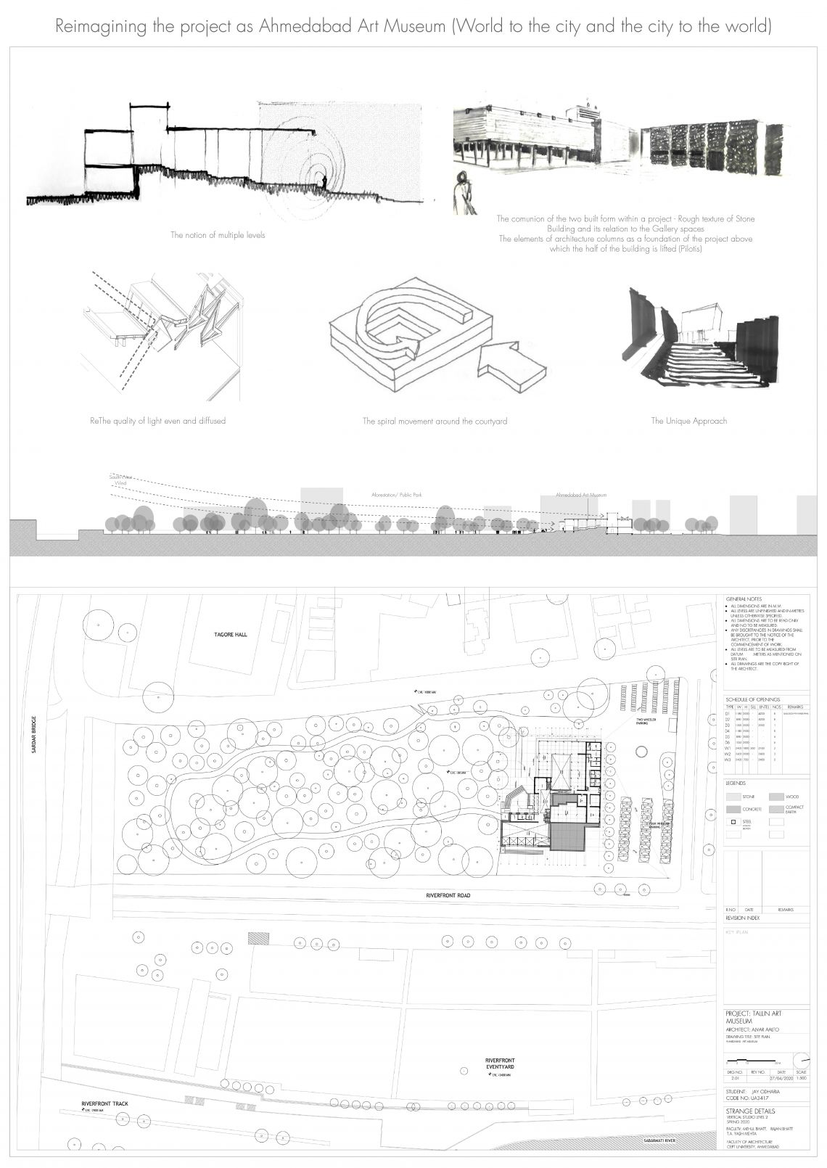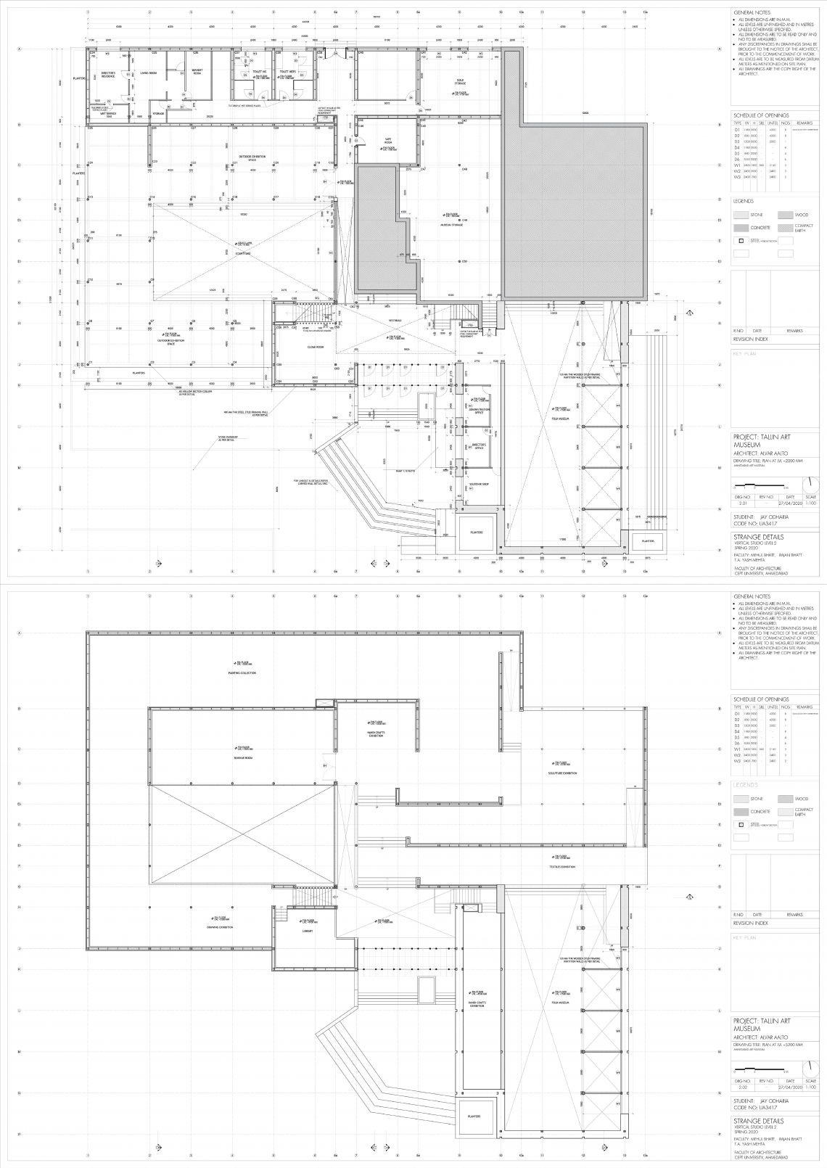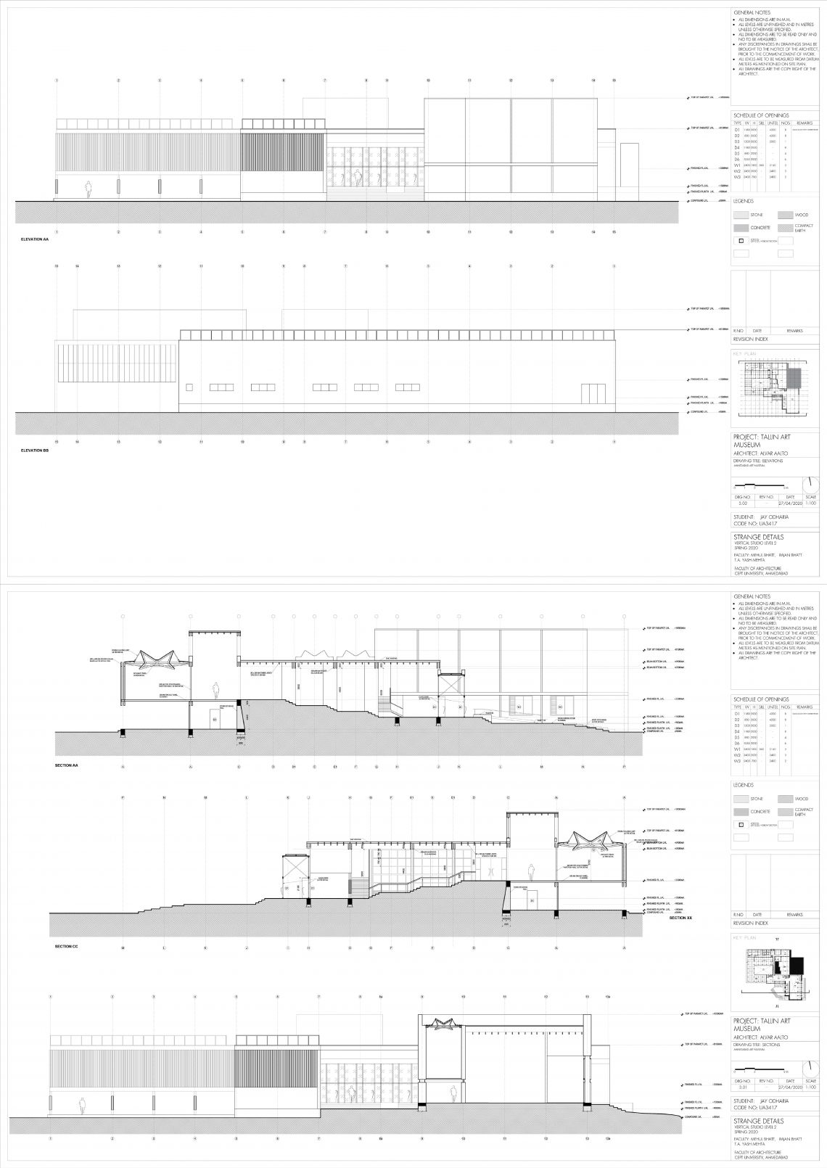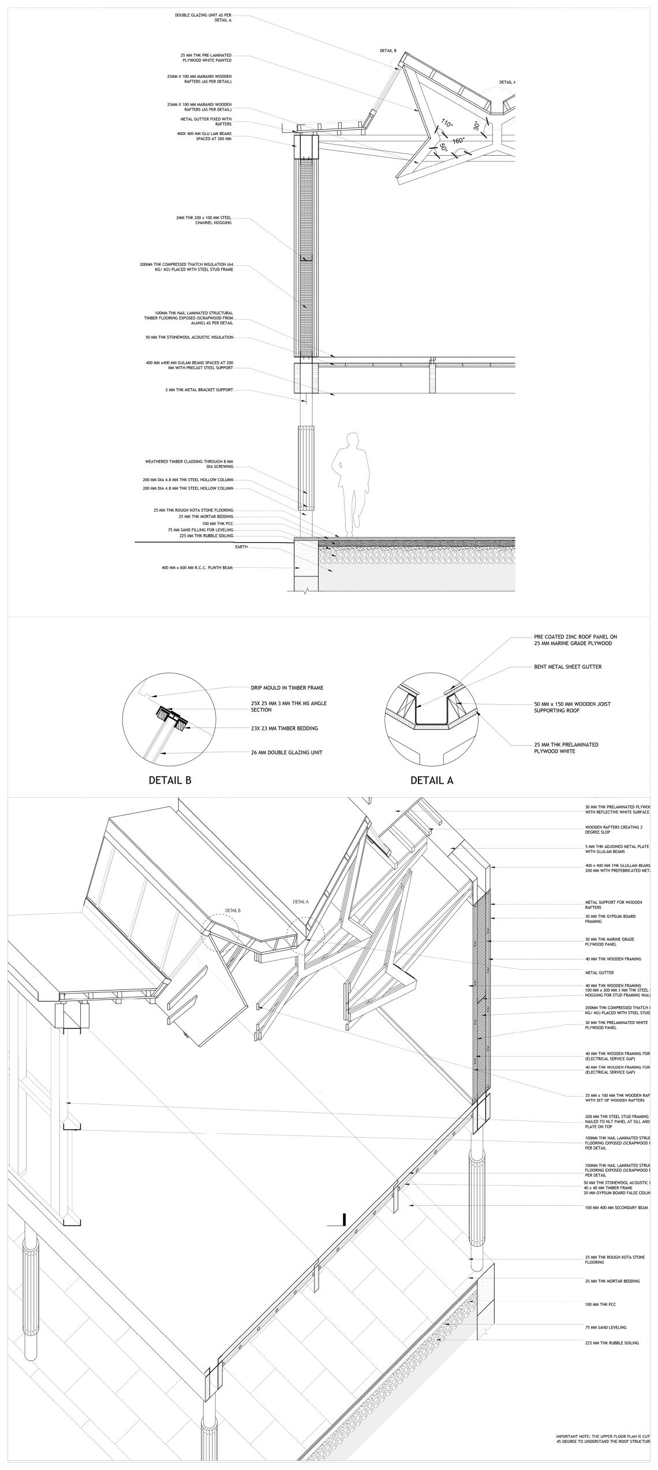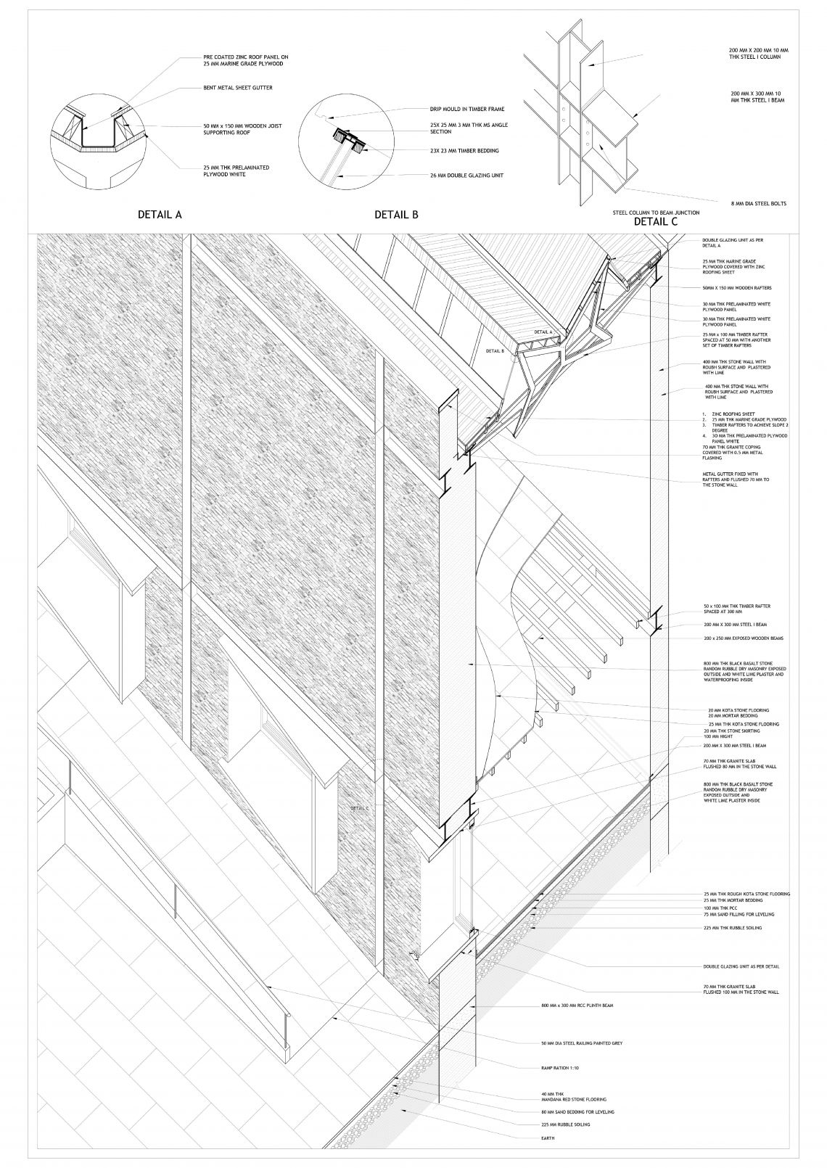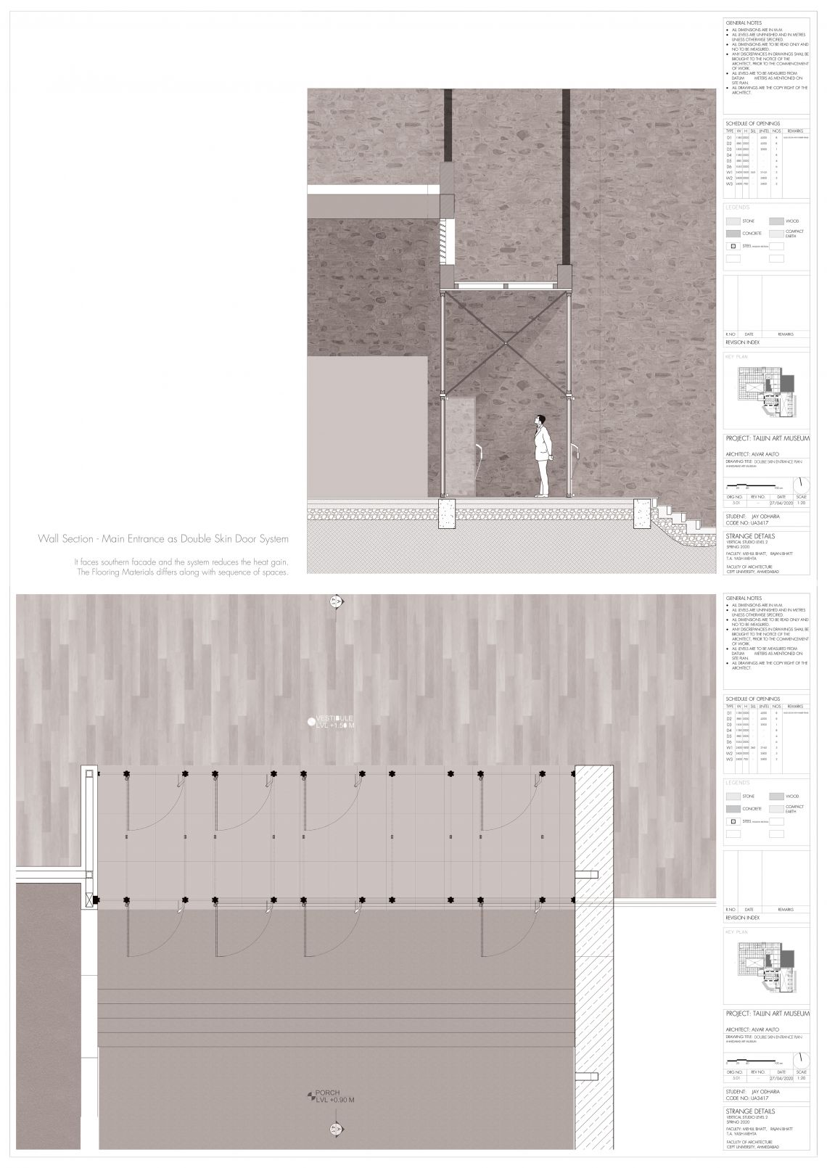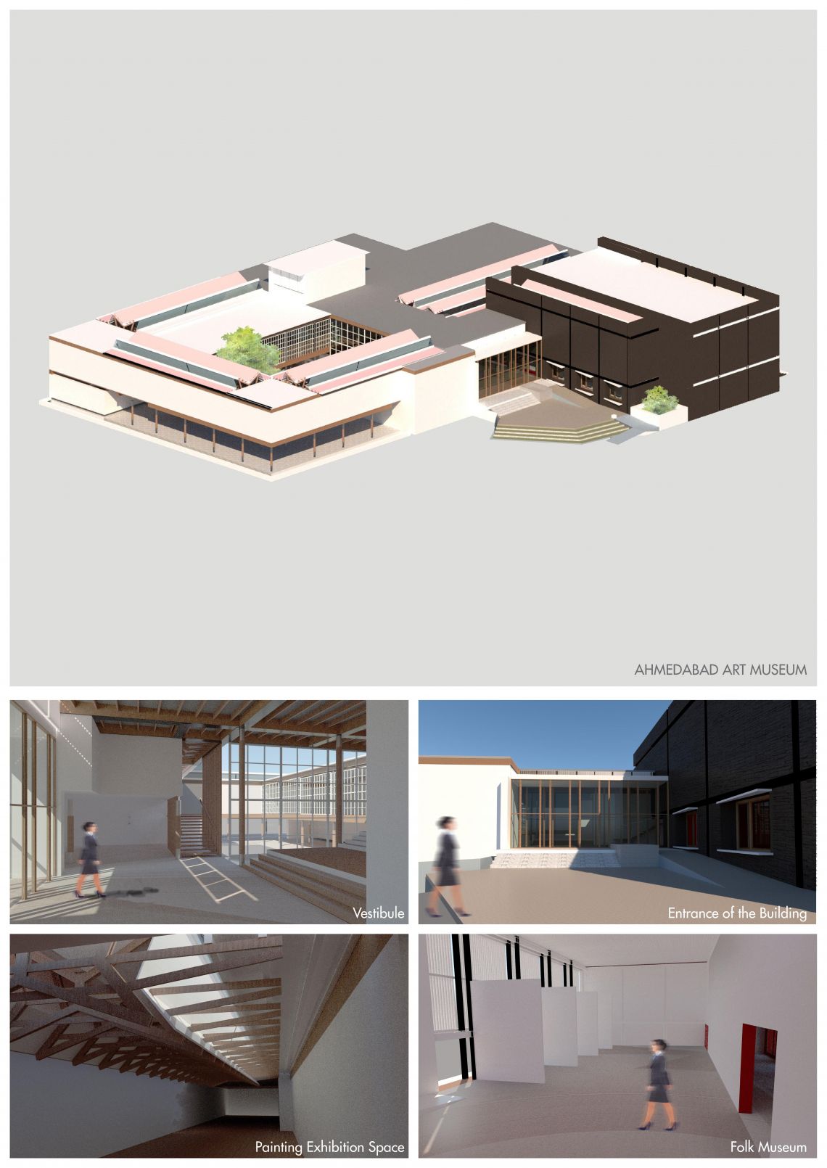Your browser is out-of-date!
For a richer surfing experience on our website, please update your browser. Update my browser now!
For a richer surfing experience on our website, please update your browser. Update my browser now!
The project Tallin Art Museum was a competition entry project by Alvar Aalto. Reimagining and introducing the idea of forest and nature in the Ahmedabad context to bind the people with the art exhibits. The museum is imagined to be a center in Ahmedabad which has a collection of local arts and it also introduces world art to the City. Materials create spatial qualities and wood is used to get the warmth in spaces. The overall museum is a frame structure. Aalto’s nature has always been experimenting through the buildings and indulges with human emotions by contrasting with surroundings. Experimenting with steel and timber as a primary Structural elements to dematerialize the structure and dry way of construction to set an example in Ahmedabad Context.
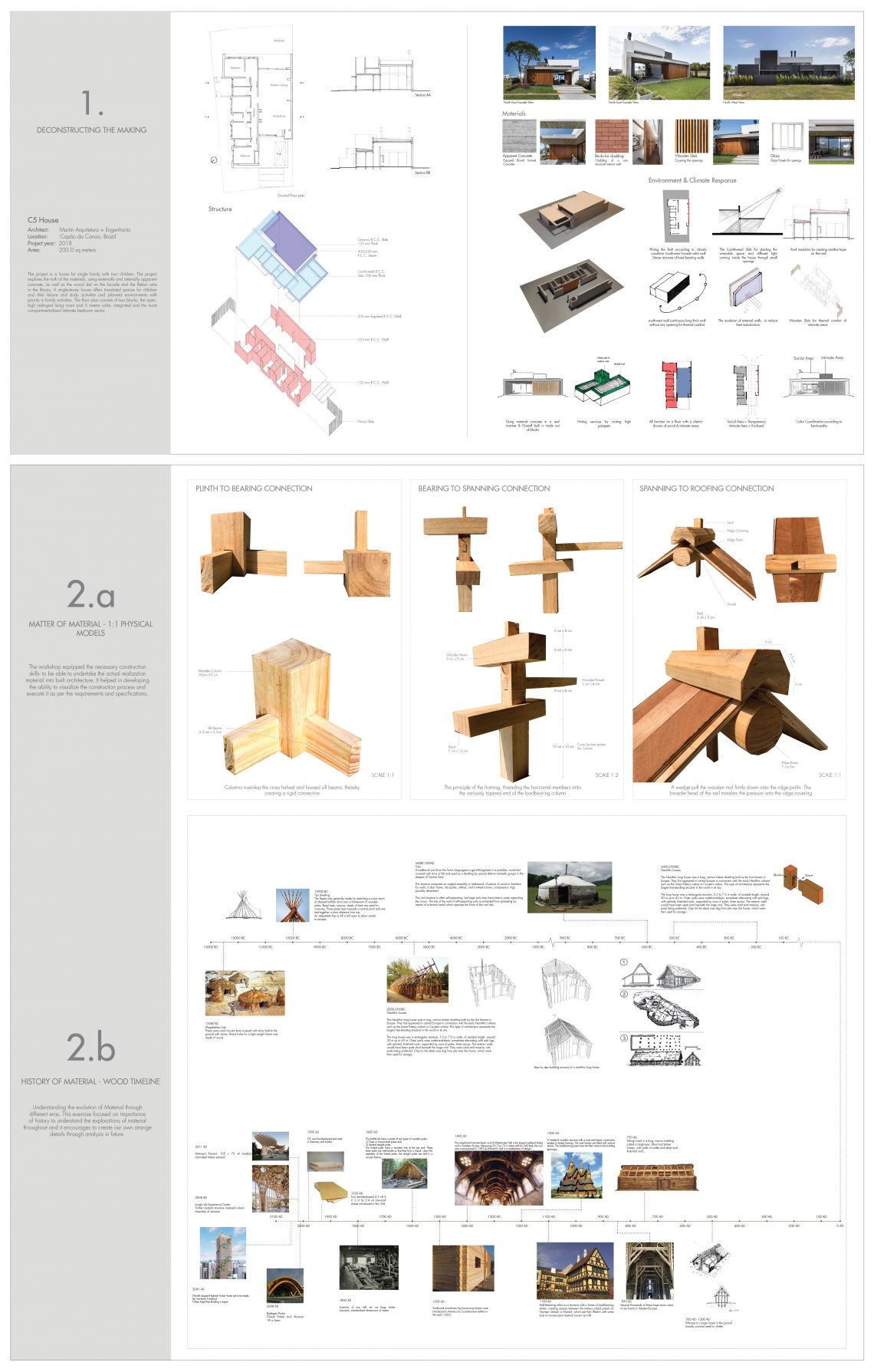
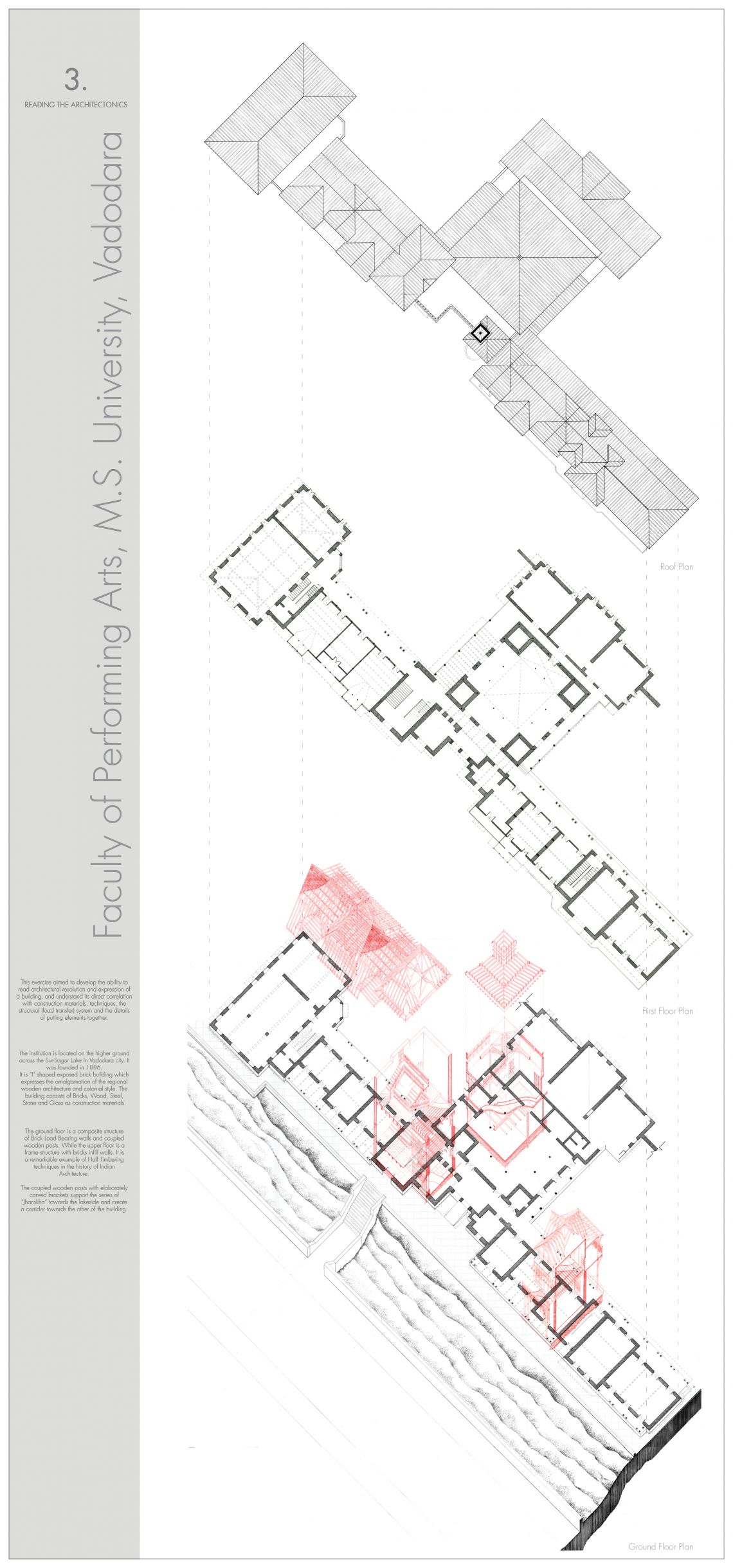
.jpg)
