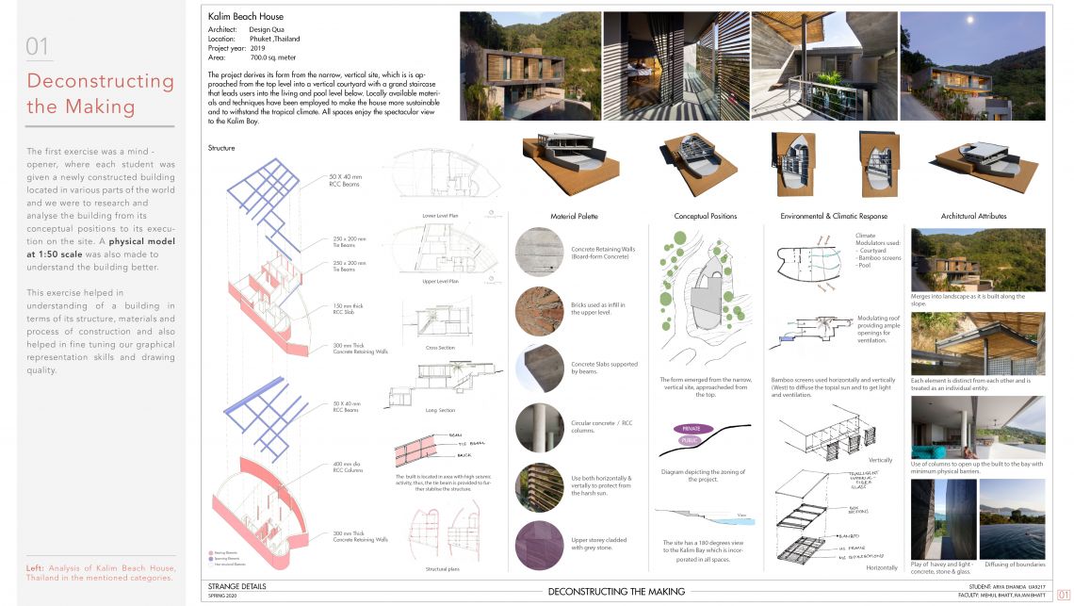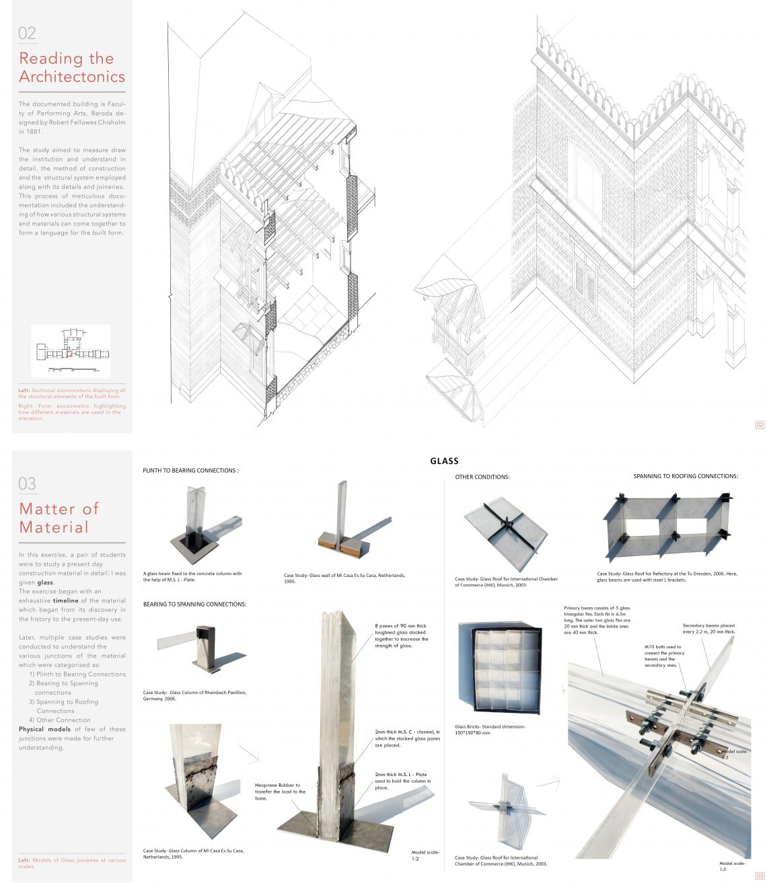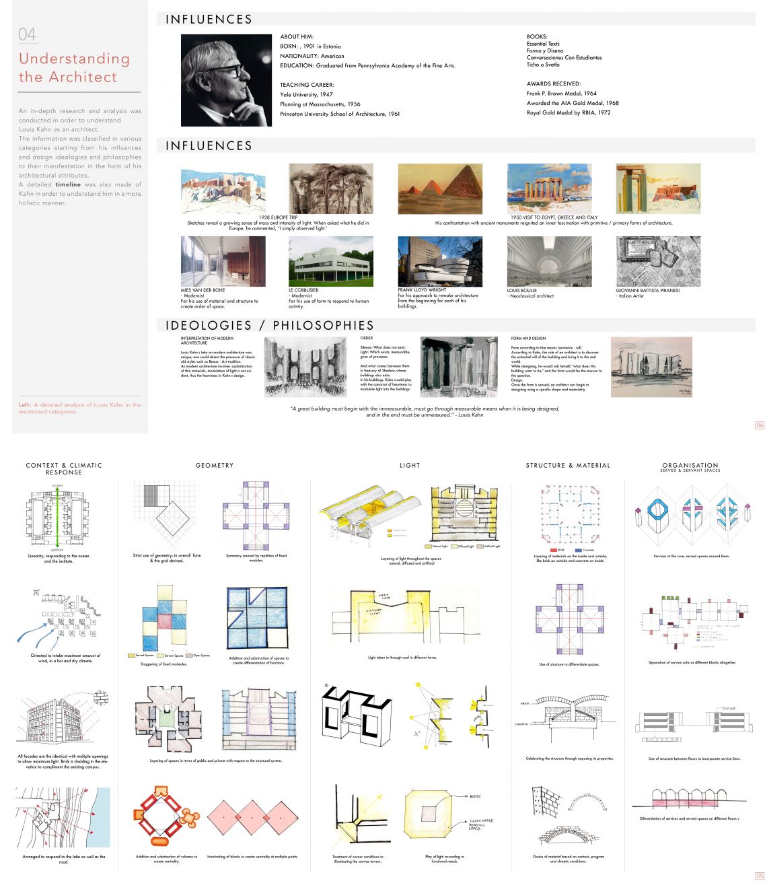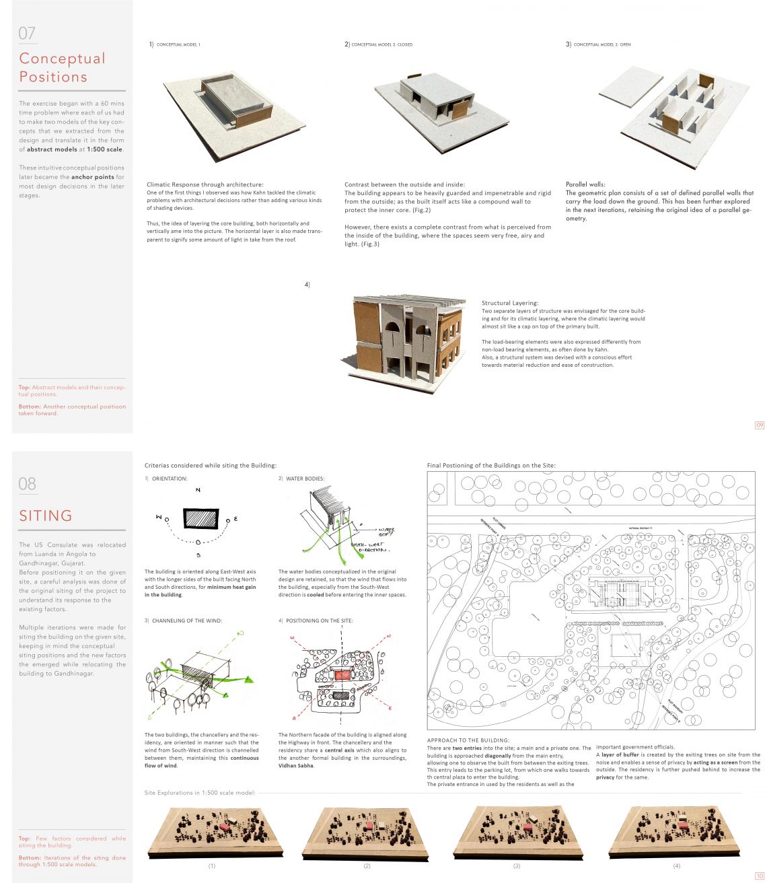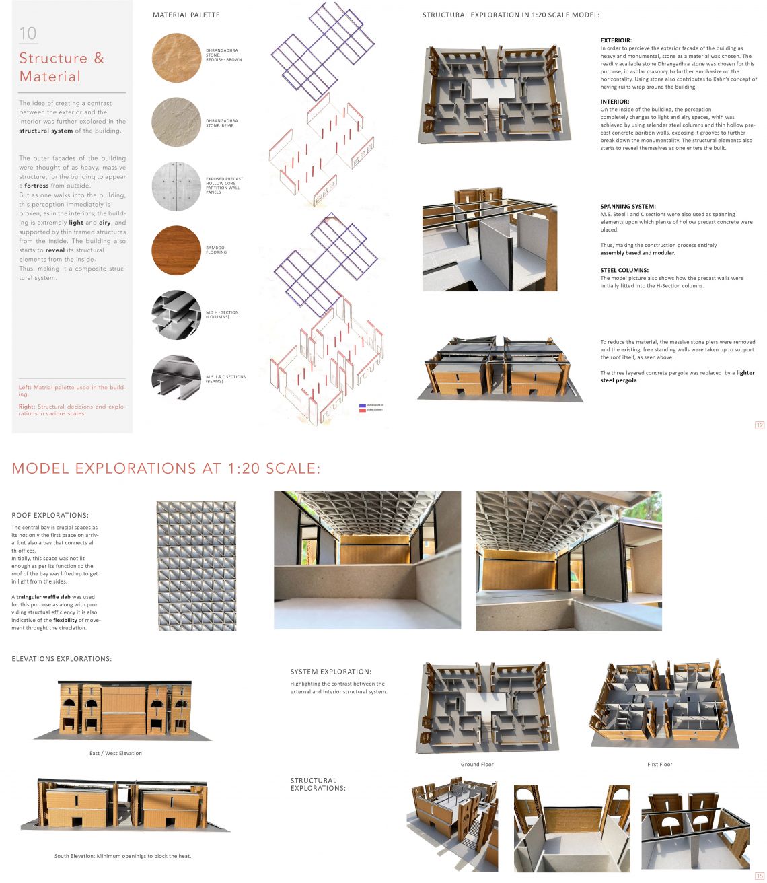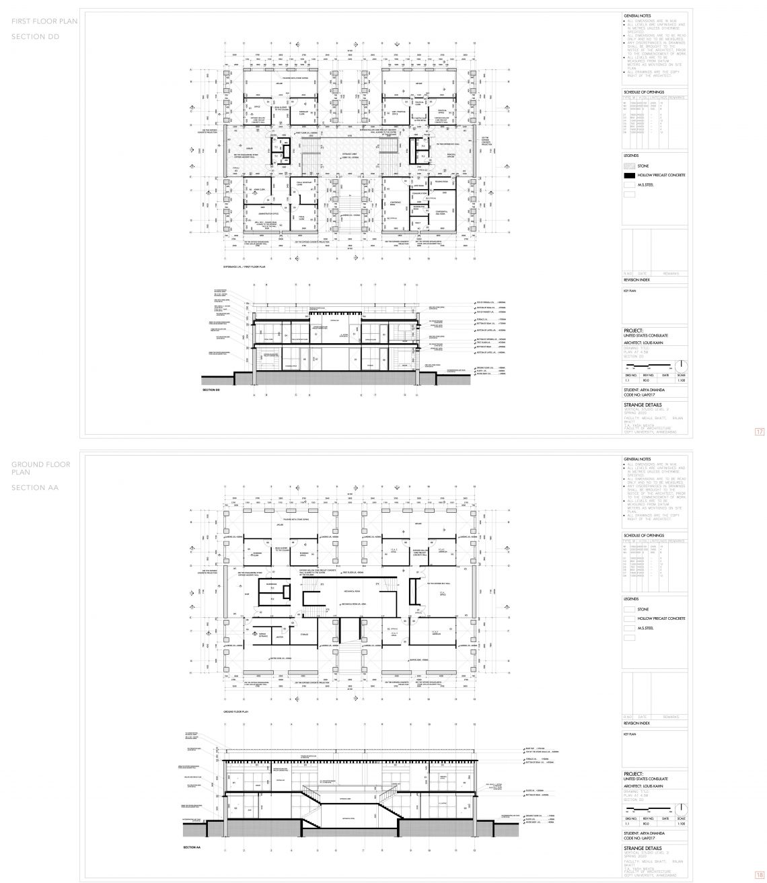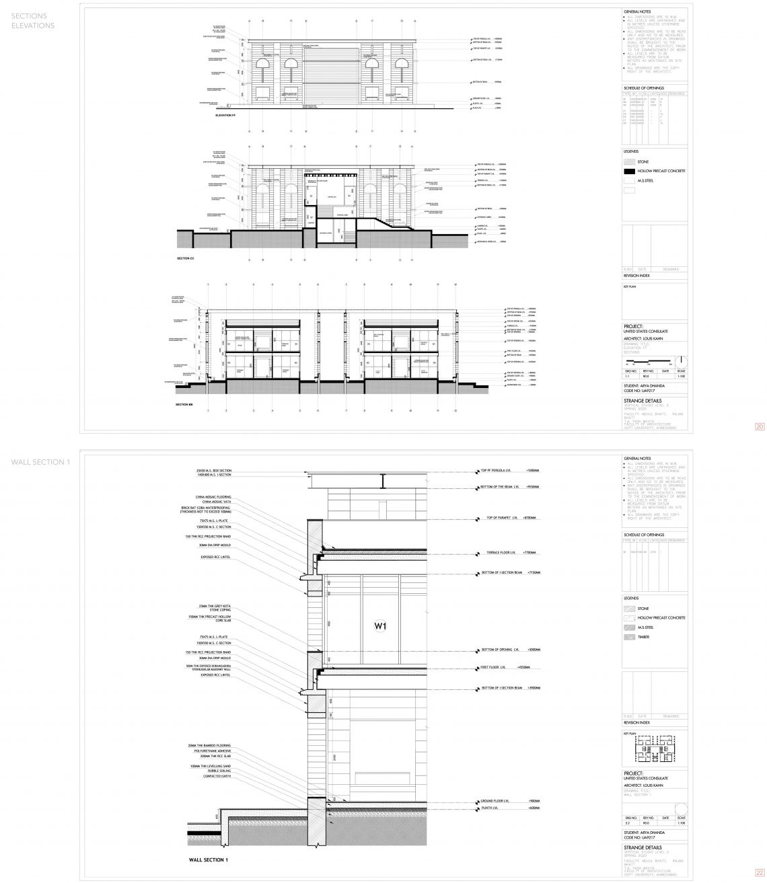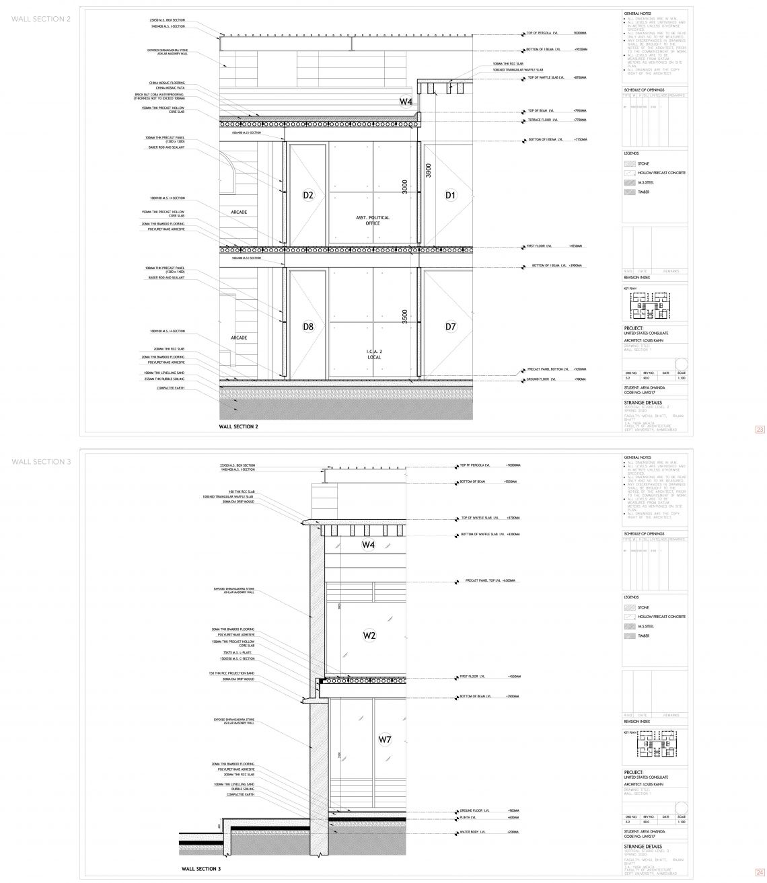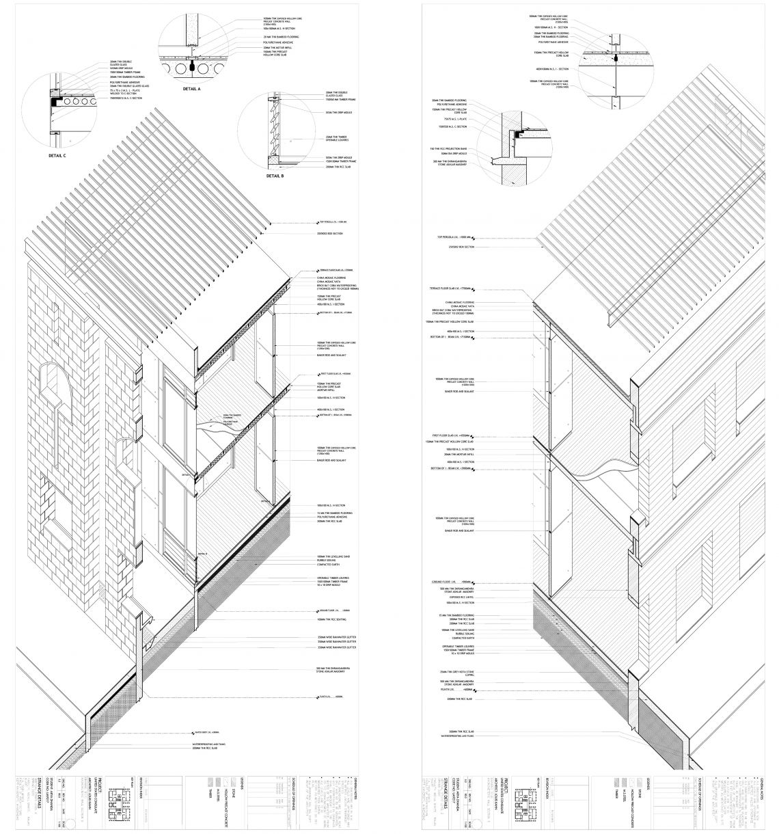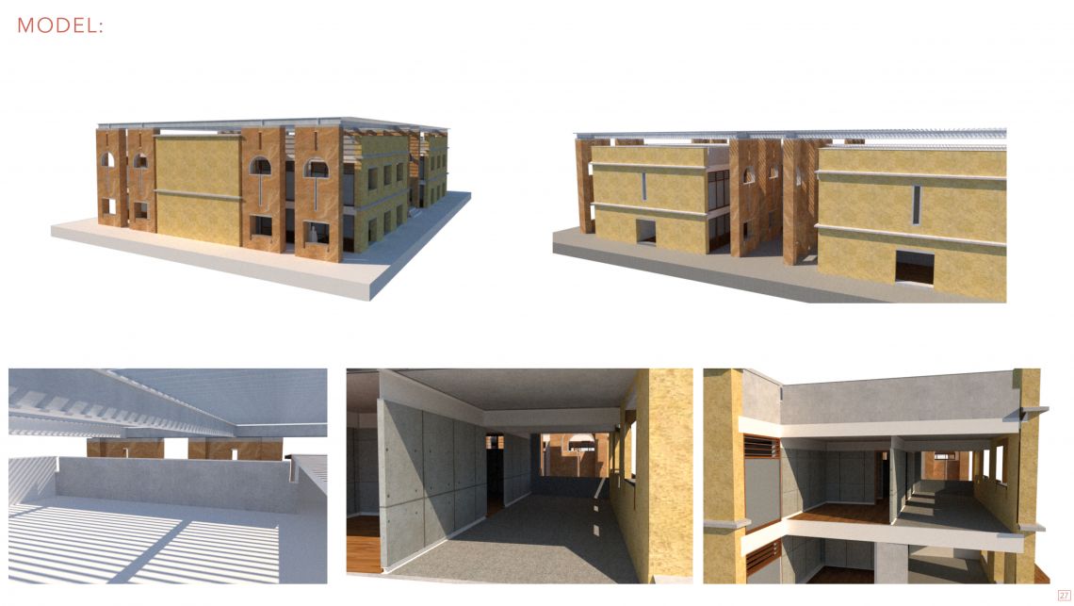Your browser is out-of-date!
For a richer surfing experience on our website, please update your browser. Update my browser now!
For a richer surfing experience on our website, please update your browser. Update my browser now!
The United States Consulate project was designed in 1959-62 by Louis I. Kahn for Luanda, Angola where the social political conditions were very different from what it would be today, in Gandhi Nagar, Gujarat.
During that period, it was necessary of an American Embassy to have thick, heavy, impenetrable walls for self-protection.However, the relocation of the
building to Gandhi Nagar in the present-day meant the building no longer had to be subjected to these
extreme measures which resulted in the following design changes and adaptions in accordance with the site and the present day scenario.
The idea of creating a contrast
between the exterior and the
interior was further explored in the structural system of the building.
The outer facades of the building were thought of as heavy, massive structure, for the building to appear a fortress from outside.But as one walks into the building, this perception immediately is
broken, as in the interiors, the building is extremely light and airy, and supported by thin framed structures from the inside. The building also starts to reveal its structural
elements from the inside.
