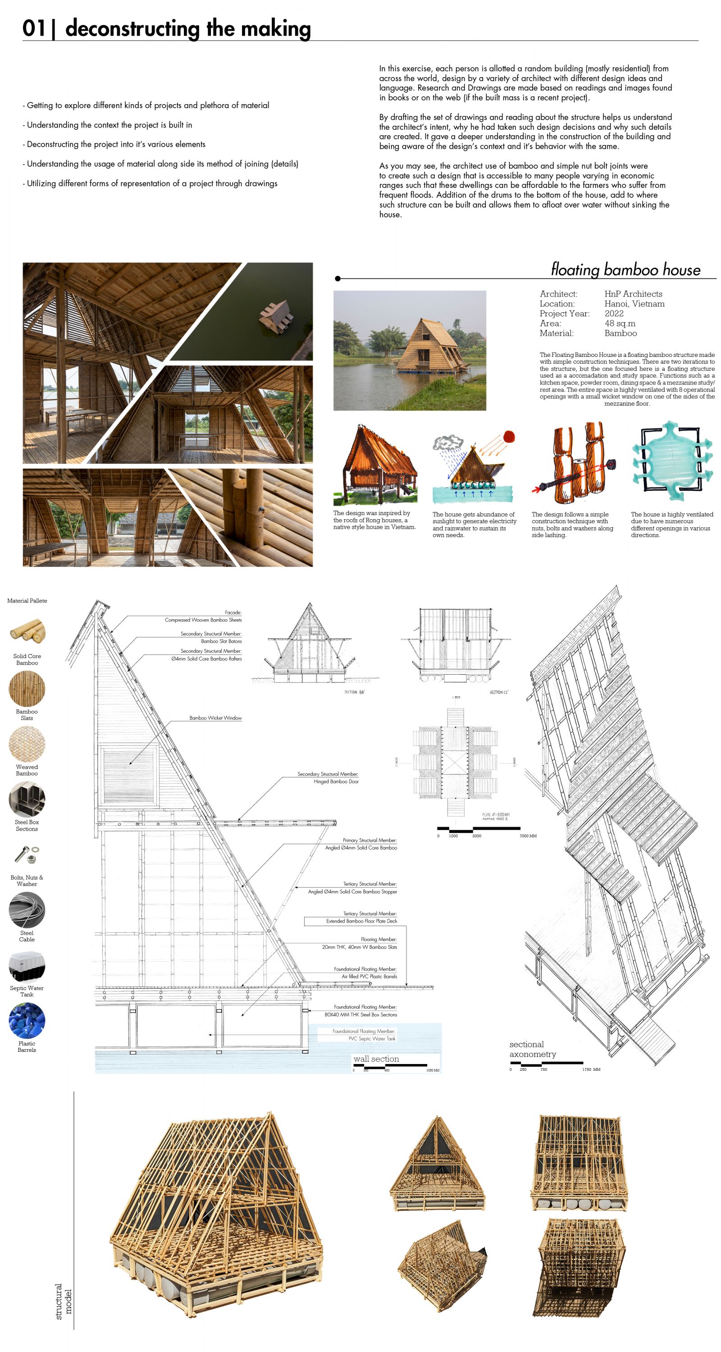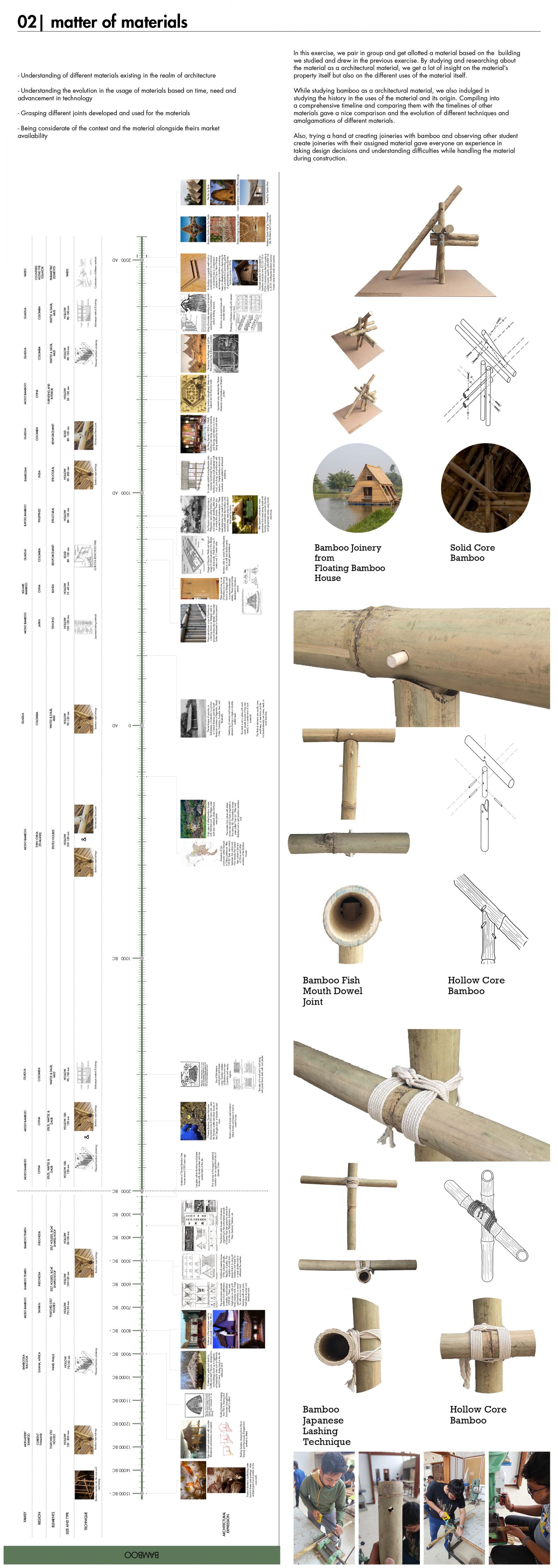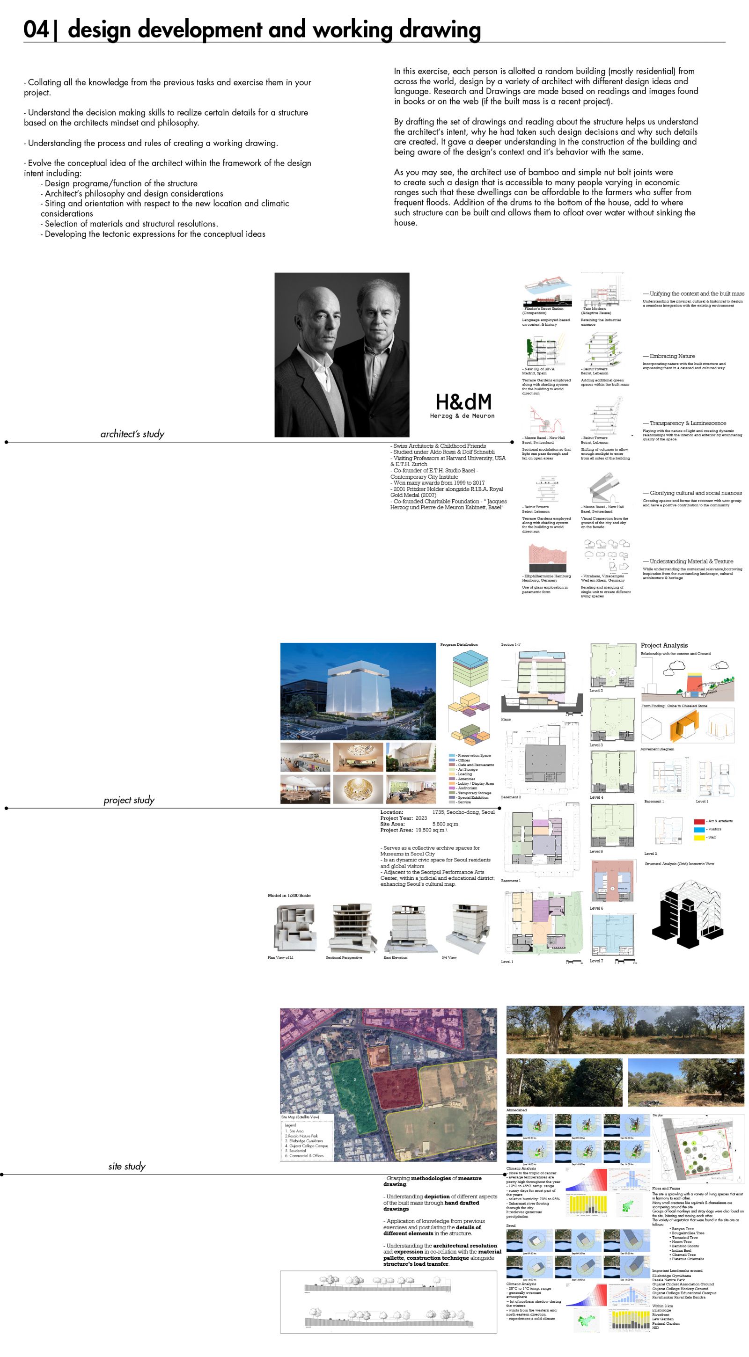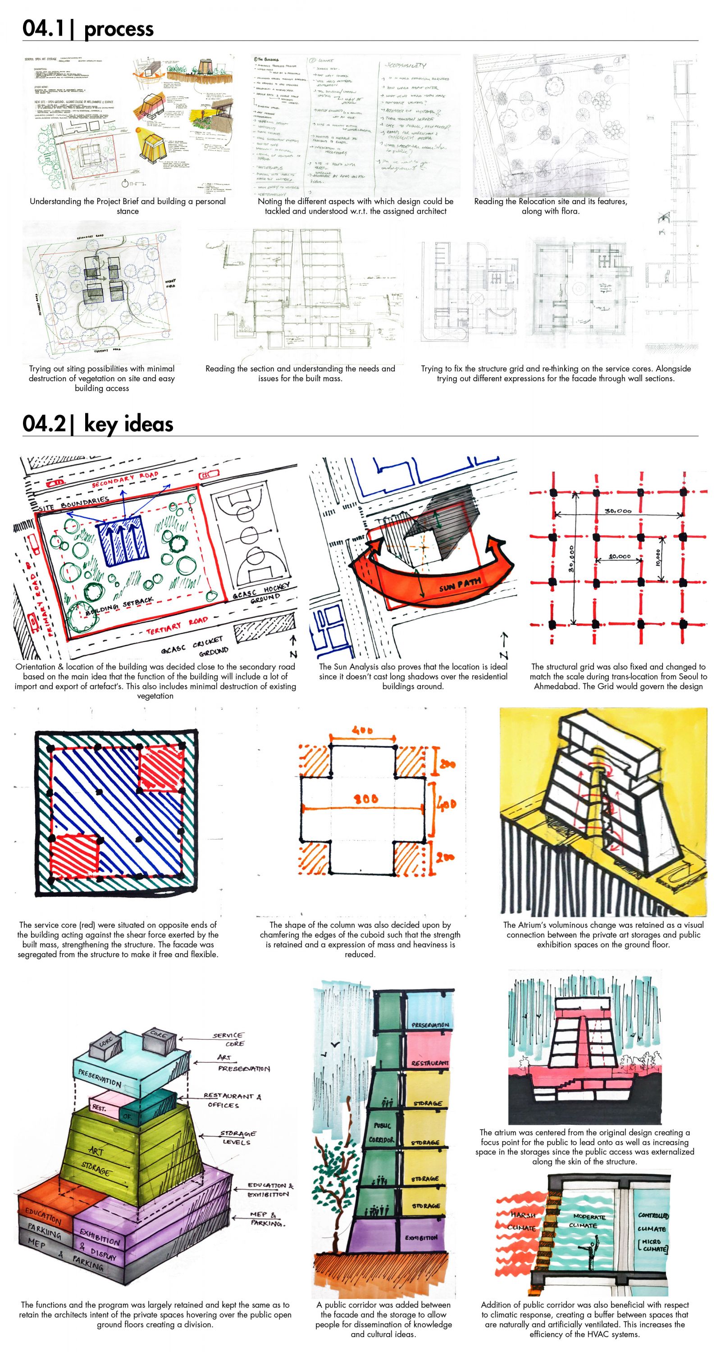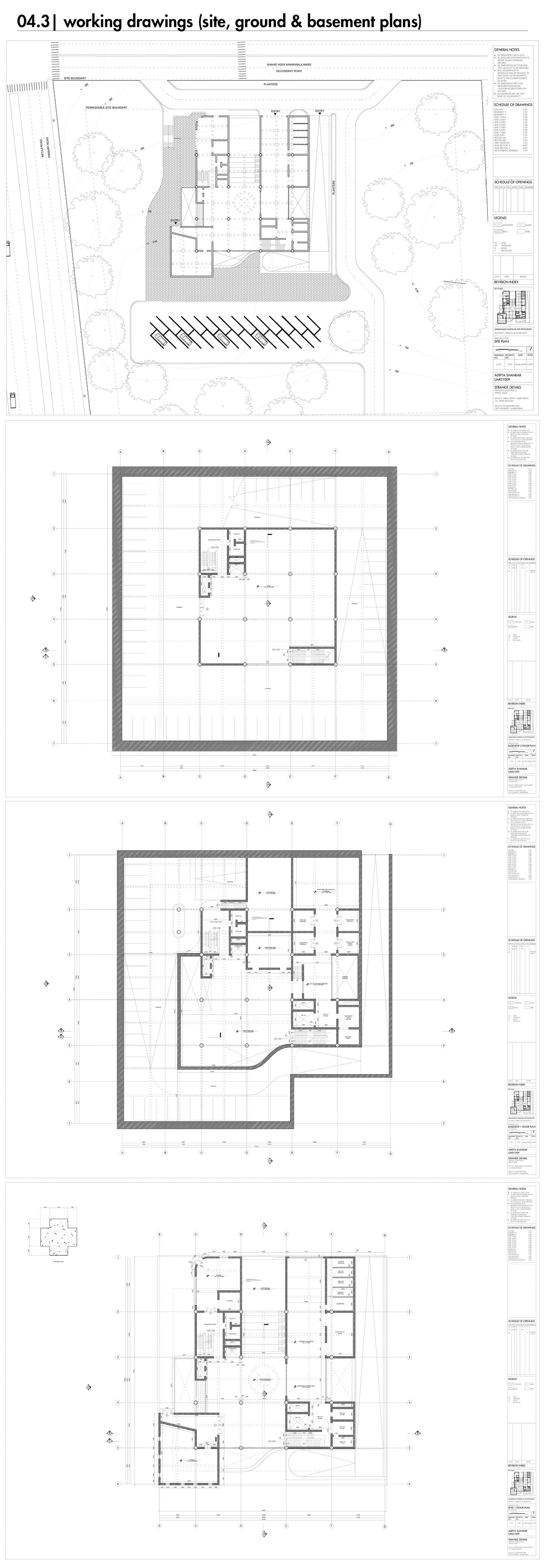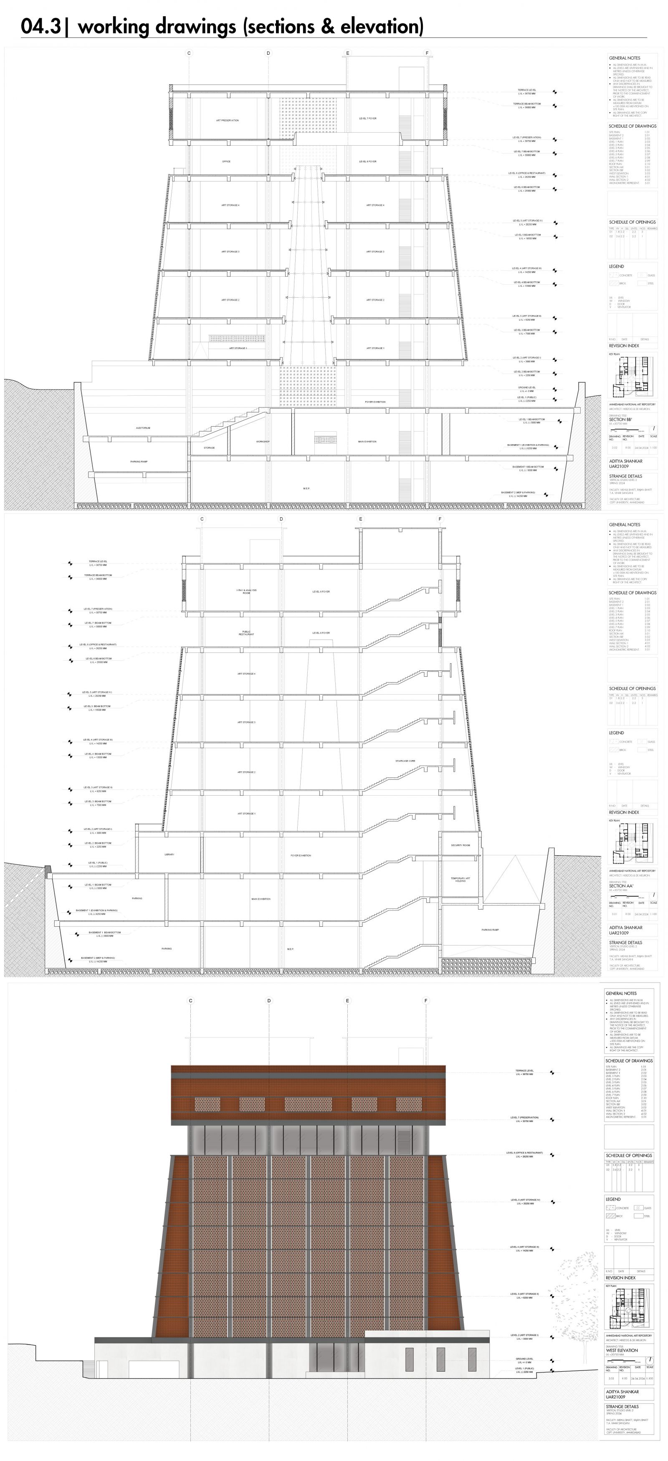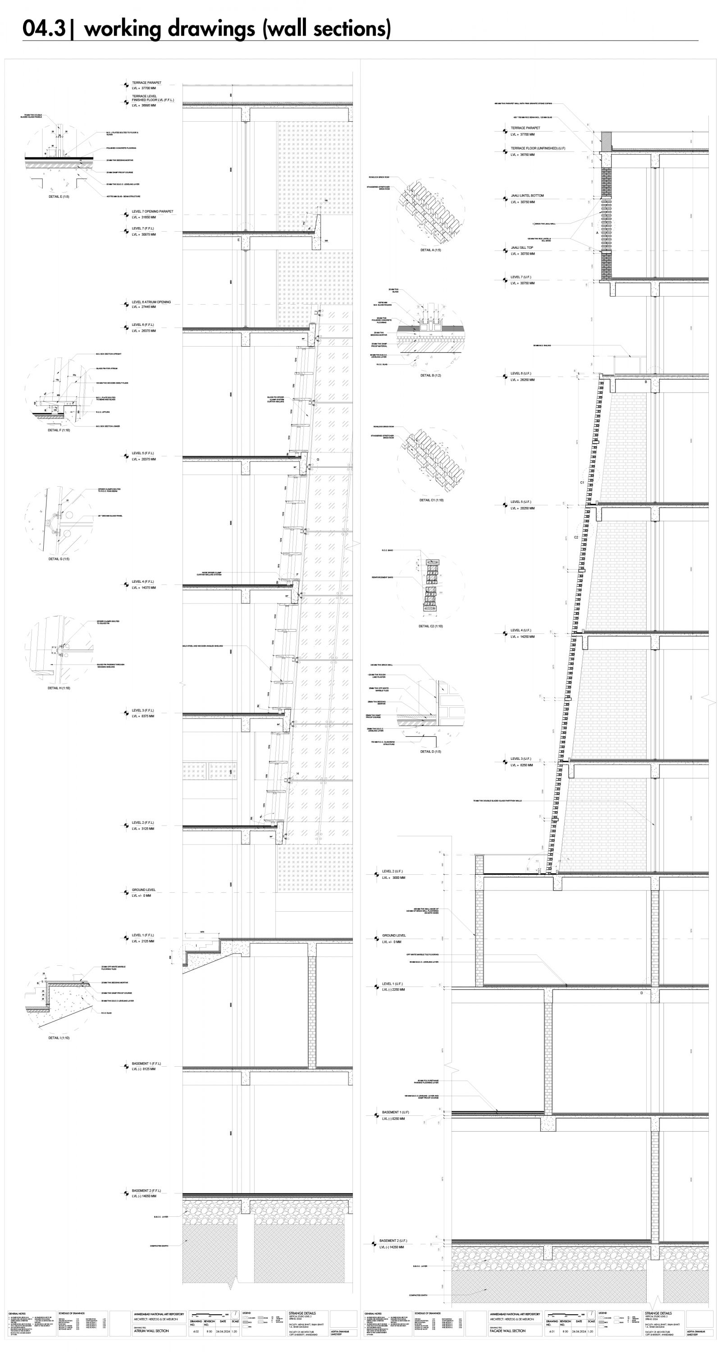Your browser is out-of-date!
For a richer surfing experience on our website, please update your browser. Update my browser now!
For a richer surfing experience on our website, please update your browser. Update my browser now!
The Art Repository would work like an archive of the already existing museums and art galleries sprawling across Ahmedabad, Gujarat, and, to some extent, the nation itself. The structure is well nestled in the urban fabric of west modern Ahmedabad within the Gujarat College of Arts, Science & Commerce campus. This adds value to the cultural and academic point of view, where many history aspirants and students can access the expansive library of artefacts stored within them. The design tries to retain most aspects of the form developed by the architects and contextualise them concerning Ahmedabad’s culture and ethos. The perforations on the facade came from the culture of jaali systems already present in the Pol Housing system spread over east Ahmedabad (the old walled city). The jaali facade not only gives a visually permeable surface distinguishing private and public spaces but also permeates light, allowing it to dissipate light like a lantern during evenings.
View Additional Work