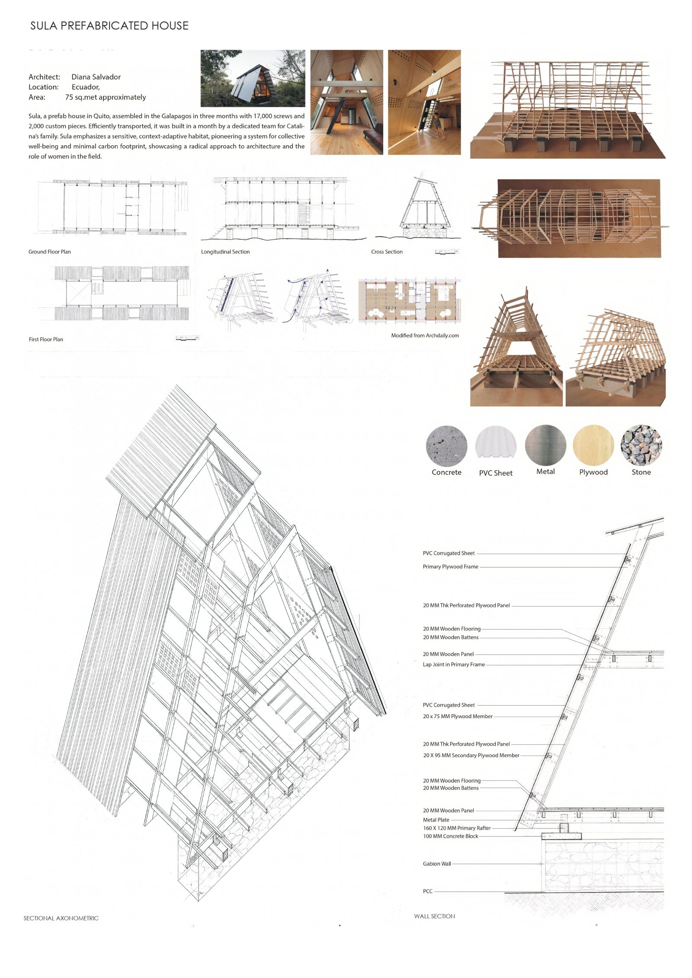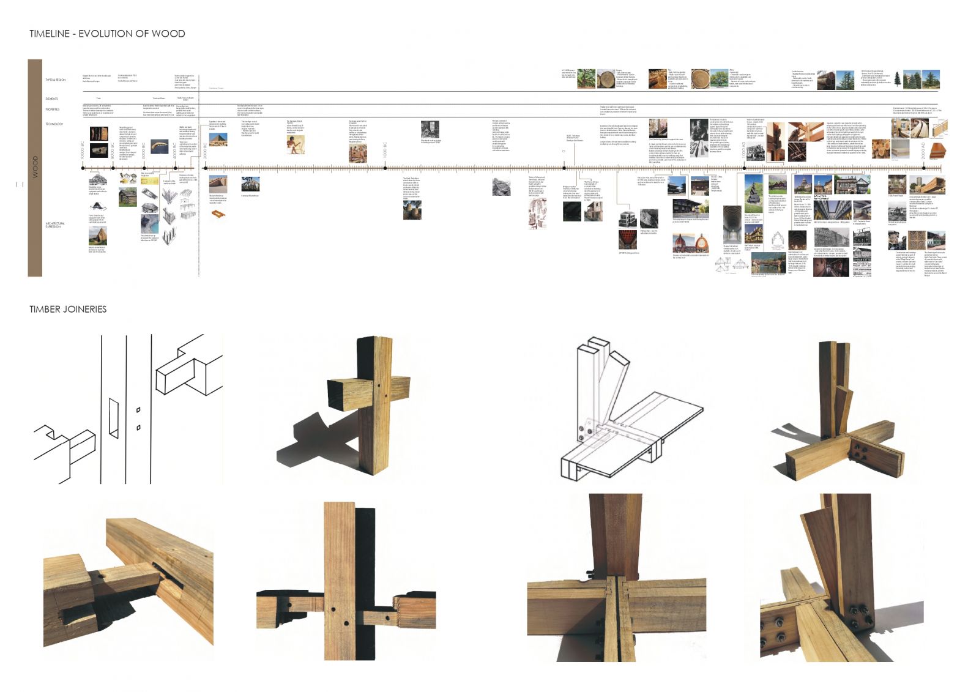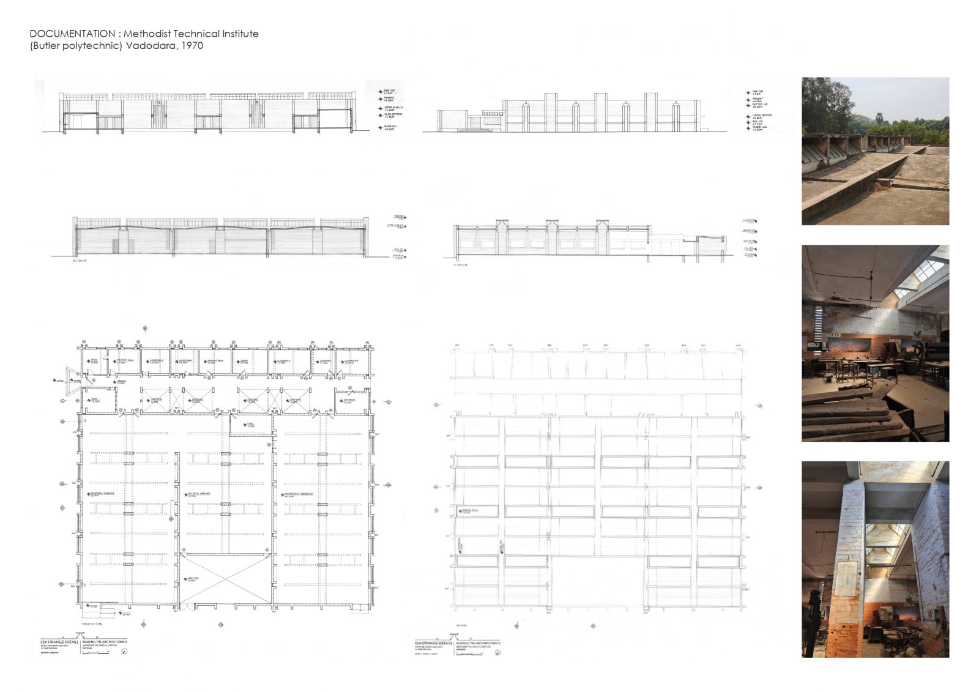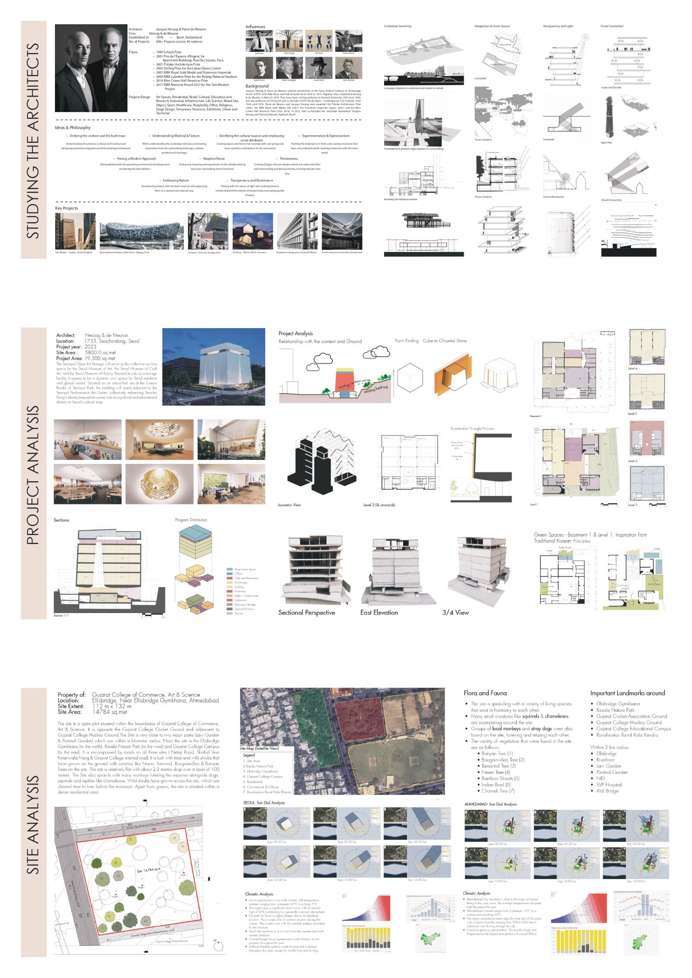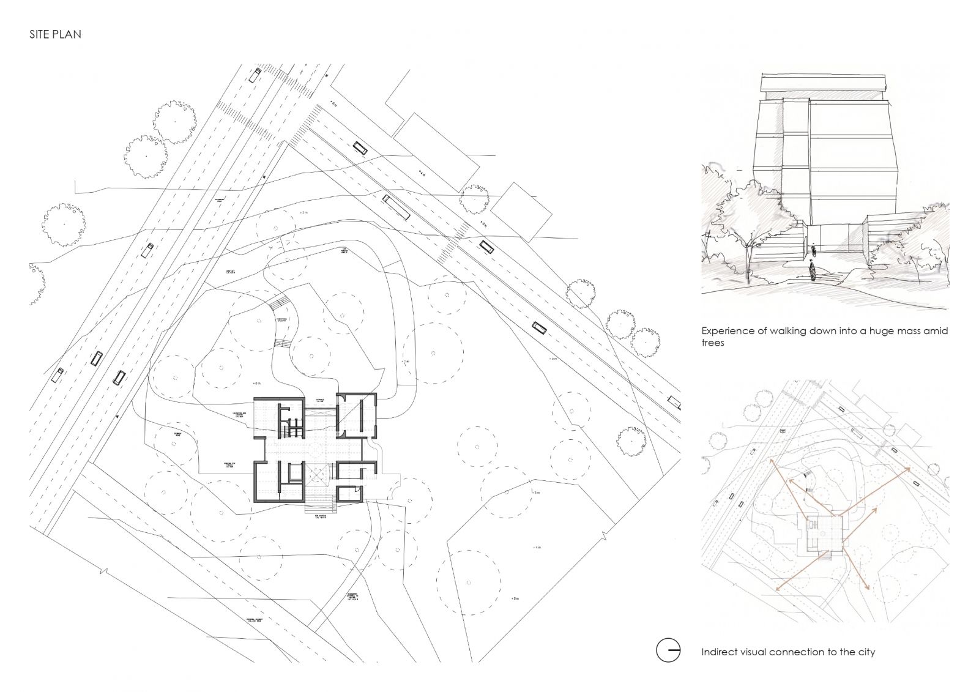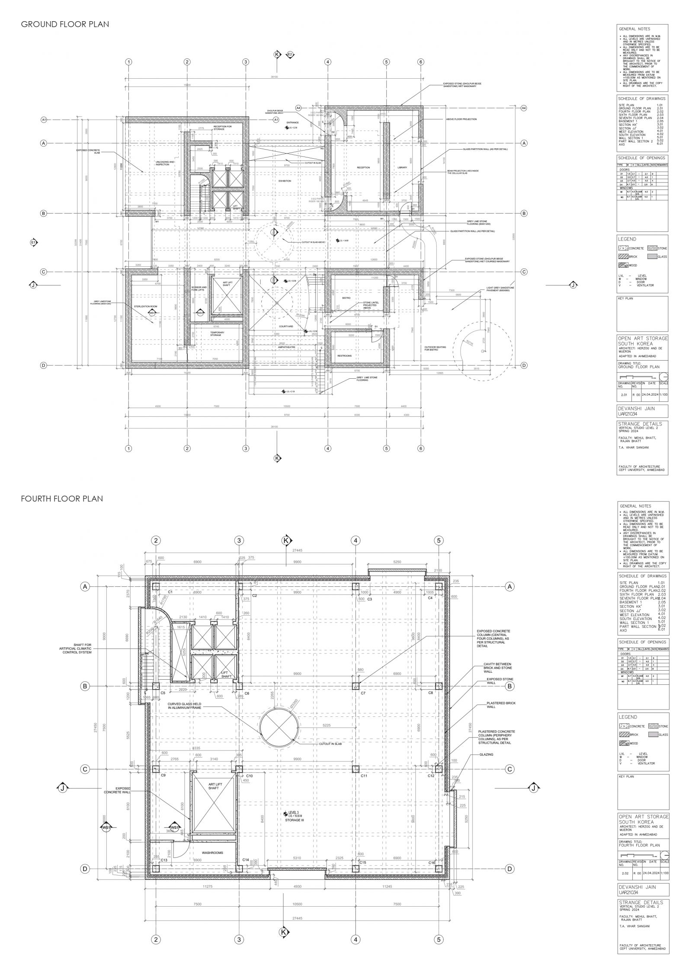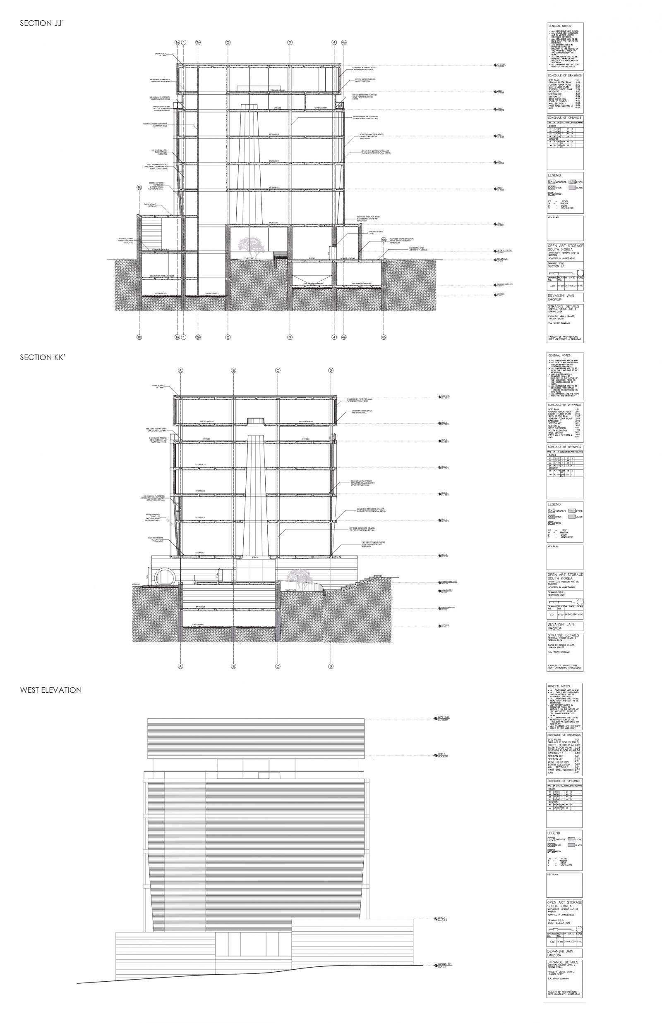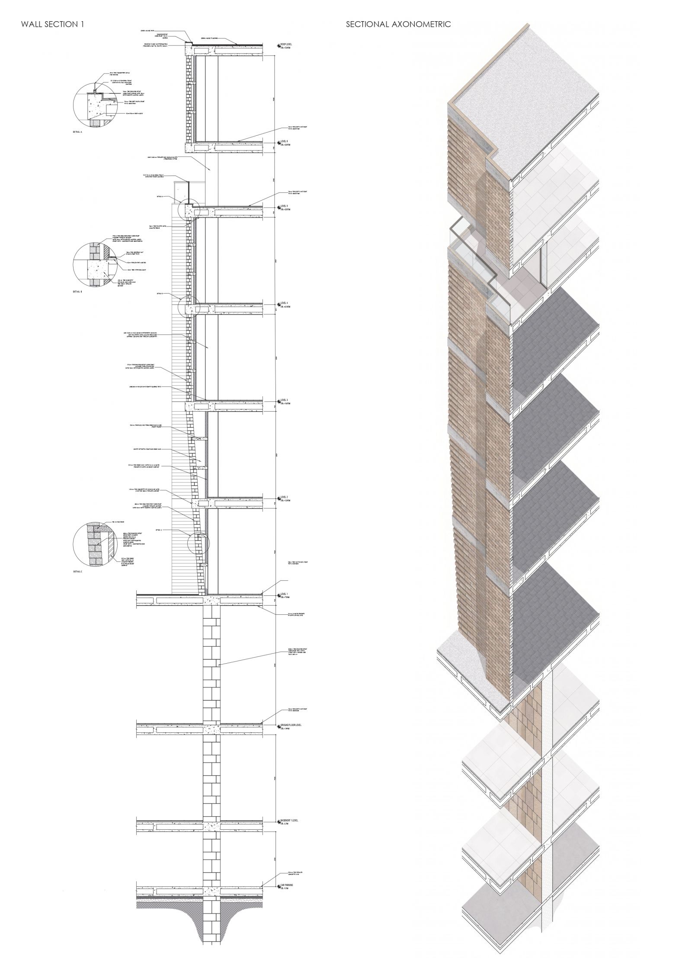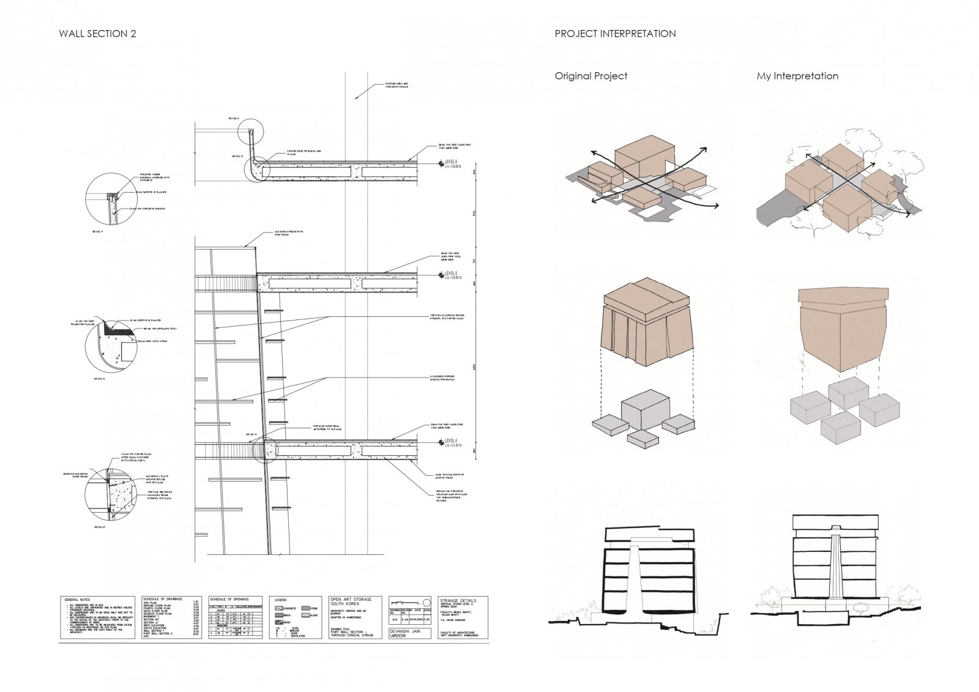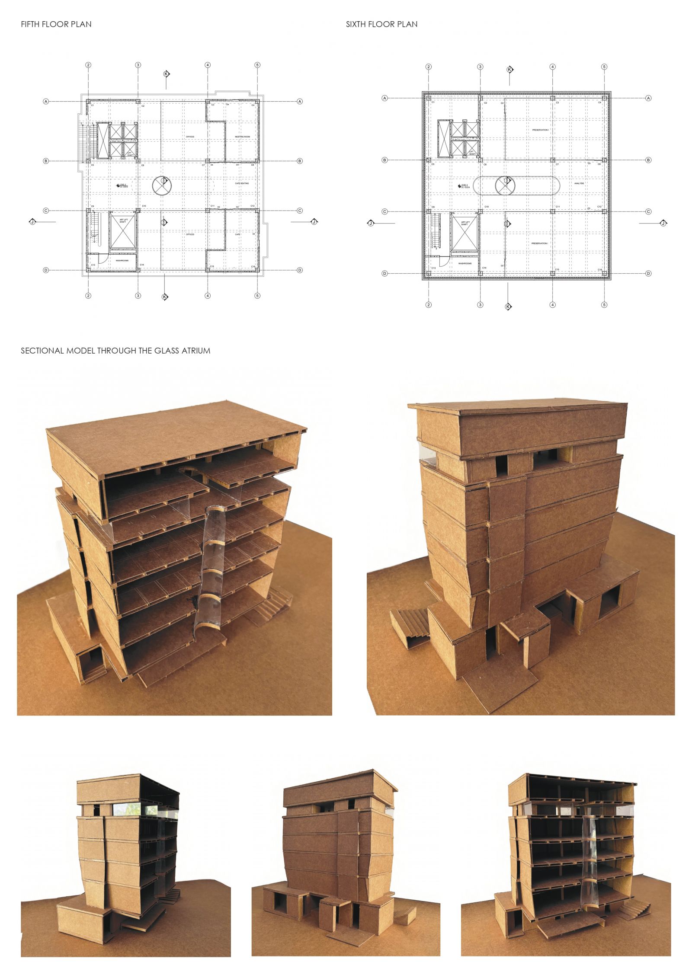Your browser is out-of-date!
For a richer surfing experience on our website, please update your browser. Update my browser now!
For a richer surfing experience on our website, please update your browser. Update my browser now!
This project is an interpretation of Herzog and de Meuron’s Seoul project. The interpretation has been guided through how their design is deeply rooted to its context in terms of site, culture and history. Its location was selected with consideration for surrounding trees, with the plinth adapted to accommodate them, resulting in a chameli tree courtyard. Sandstone was chosen as a material in response to the historical context of the place to create seamless surface , which was visually broken by the projections on the elevation, creating viewpoints in different directions. Light from these windows illuminates the stone facade, forging a connection between interior and exterior spaces. In the interior, columns are pushed to the periphery, with central columns expressed as only structure, emphasizing the glass atrium and freeing the facade. To counter Ahmedabad’s harsh sun, the building’s form has been altered, protecting facades for direct exposure. This tilt is achieved using stone block corbels for the first two floors. The design seamlessly integrates architectural elements, materials, and environmental considerations to create a space that not only retains the essence but also responds effectively to its local context, forging a harmonious relationship between the building and its surroundings.
View Additional Work