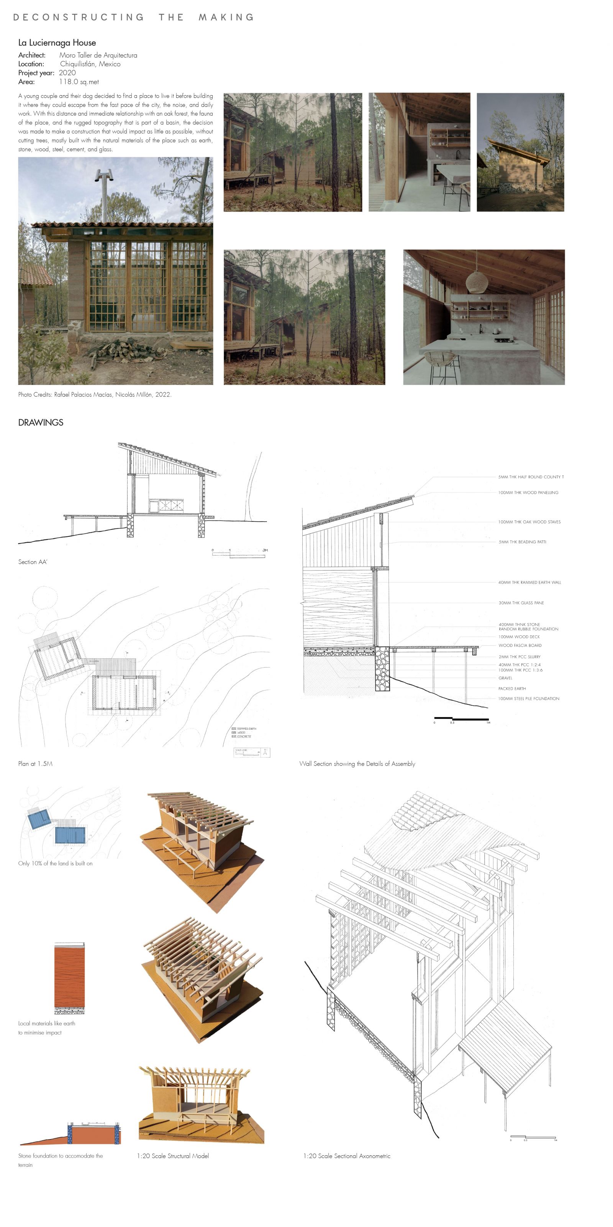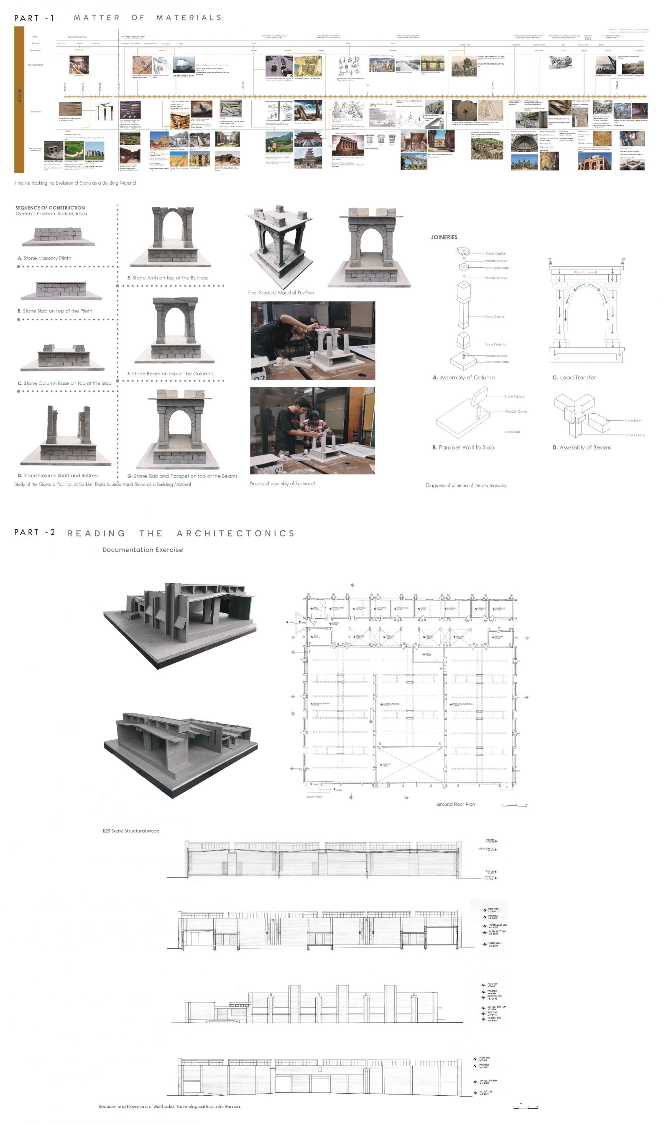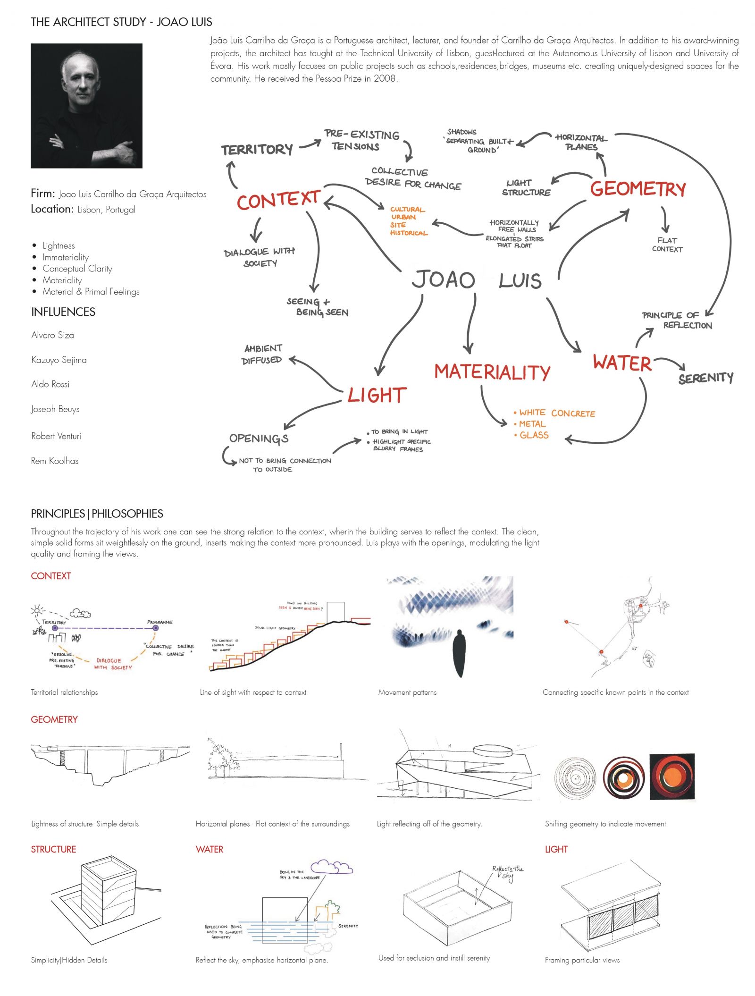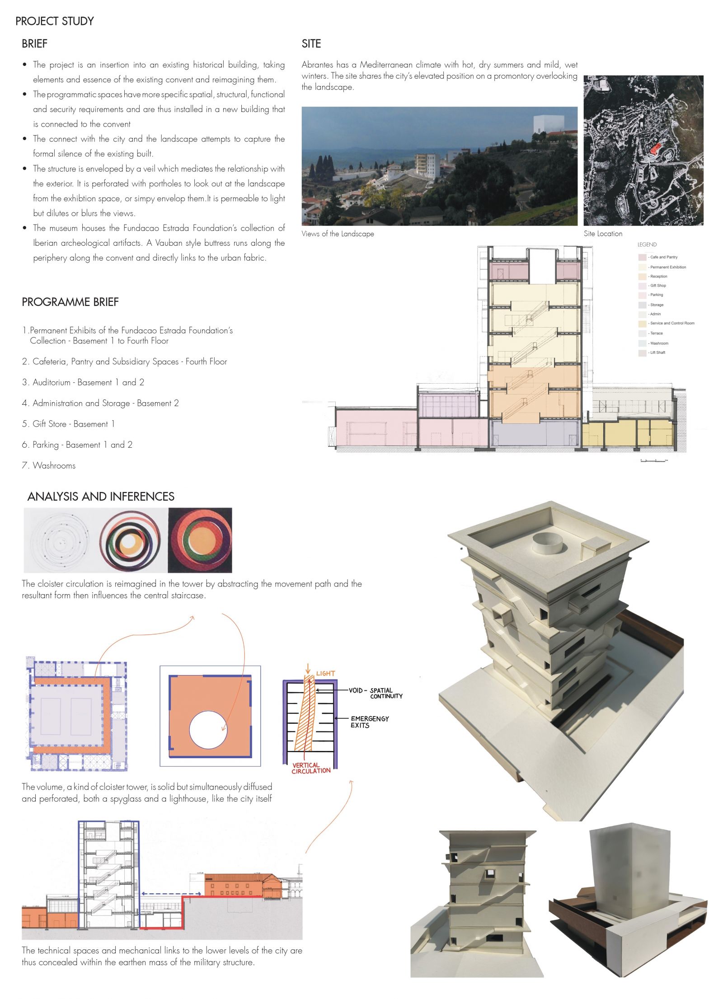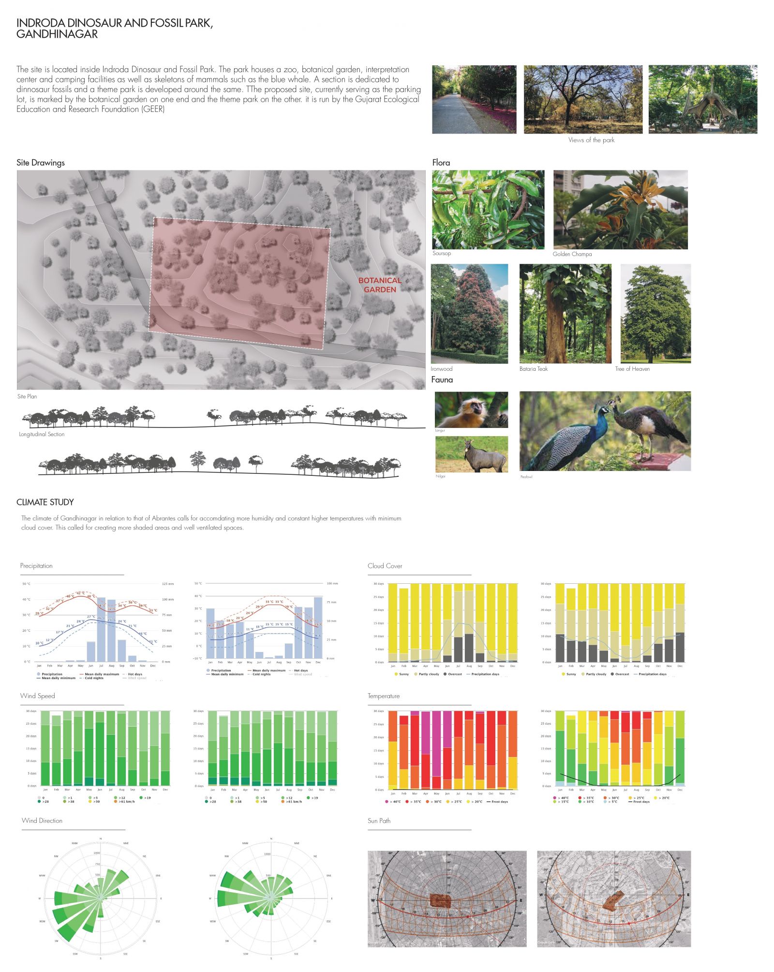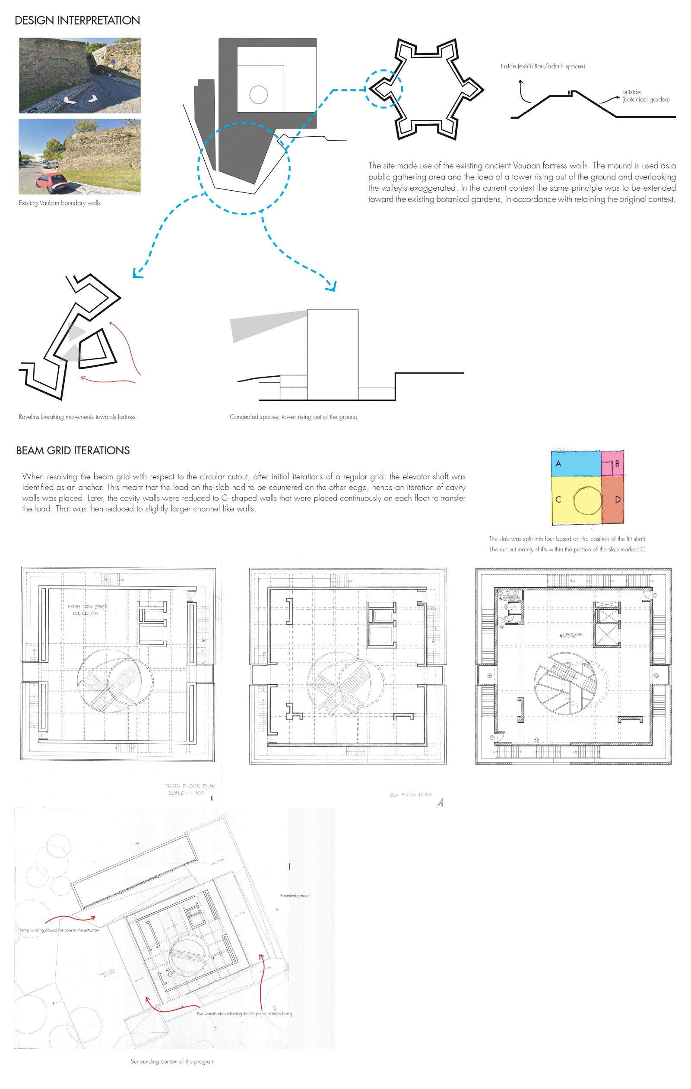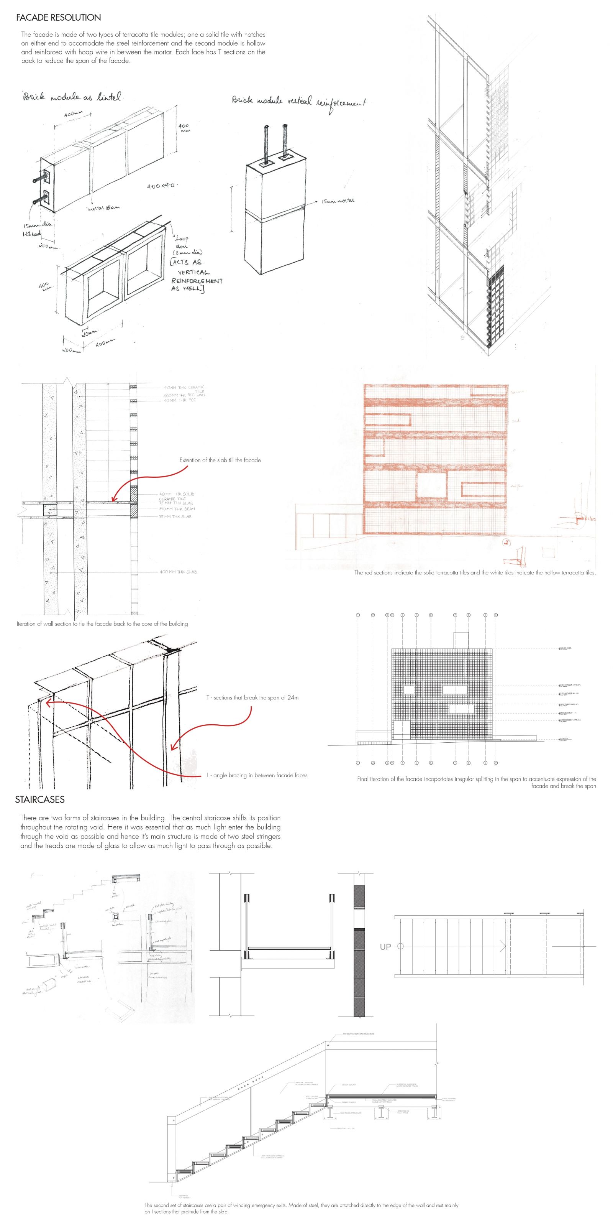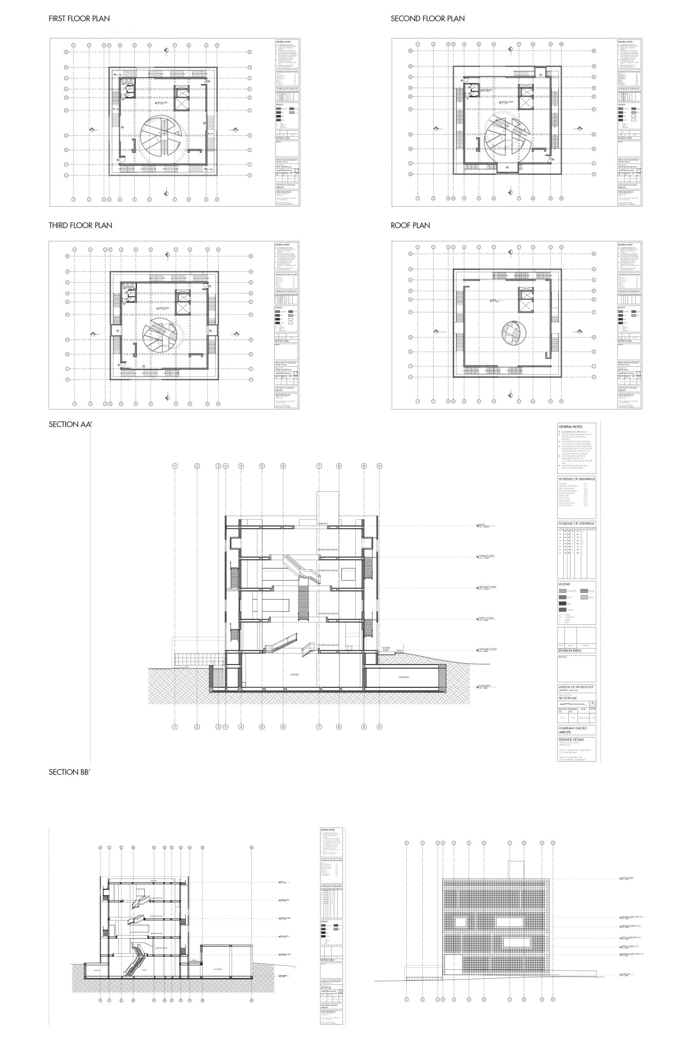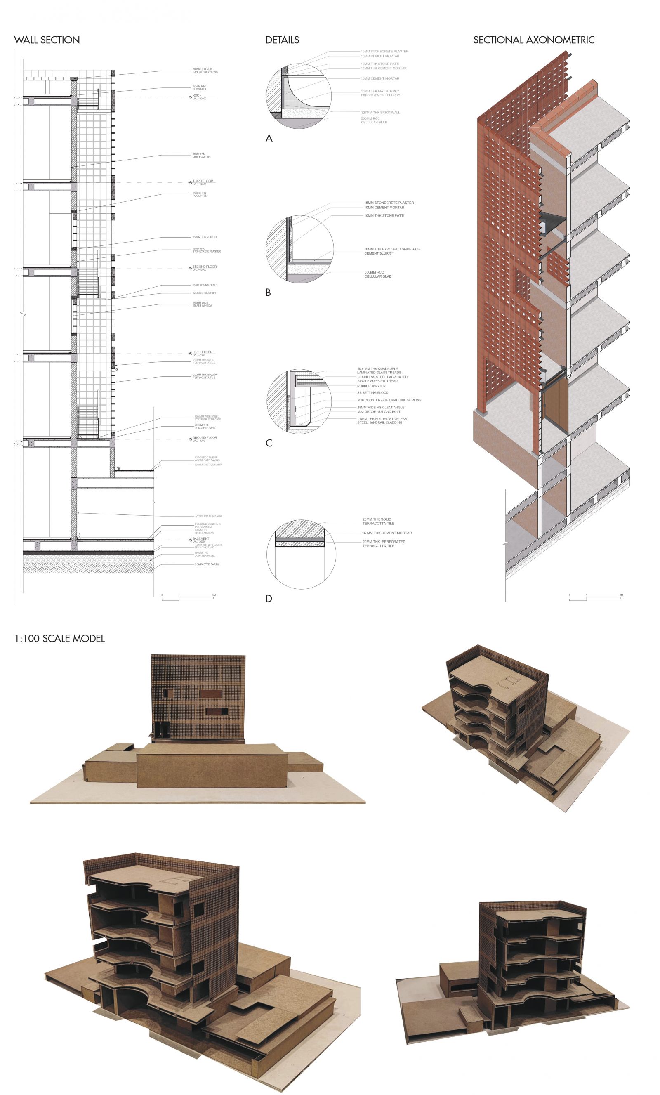Your browser is out-of-date!
For a richer surfing experience on our website, please update your browser. Update my browser now!
For a richer surfing experience on our website, please update your browser. Update my browser now!
The original design focused on abstracting a tower with a void that emulated a shifting void ascending into the light. The resolved structural system has reinforced concrete cellular slabs and brick walls. Bracing walls were added around the periphery of the square on the west and south sides to balance the elevator shaft that acts like an anchor. Reinterpreting the architect's approach to the facade, brick jaali made of regular modules that form an irregular pattern was designed, one that followed the shifting openings in the core of the building. Two sets of steel winding staircases are attached to the periphery of the building, drawing on the emphasis of the idea of always coming back full circle. The main staircase placed in shifting positions along the void is made of steel and glass, in order to allow as much light to filter through as possible.
View Additional Work