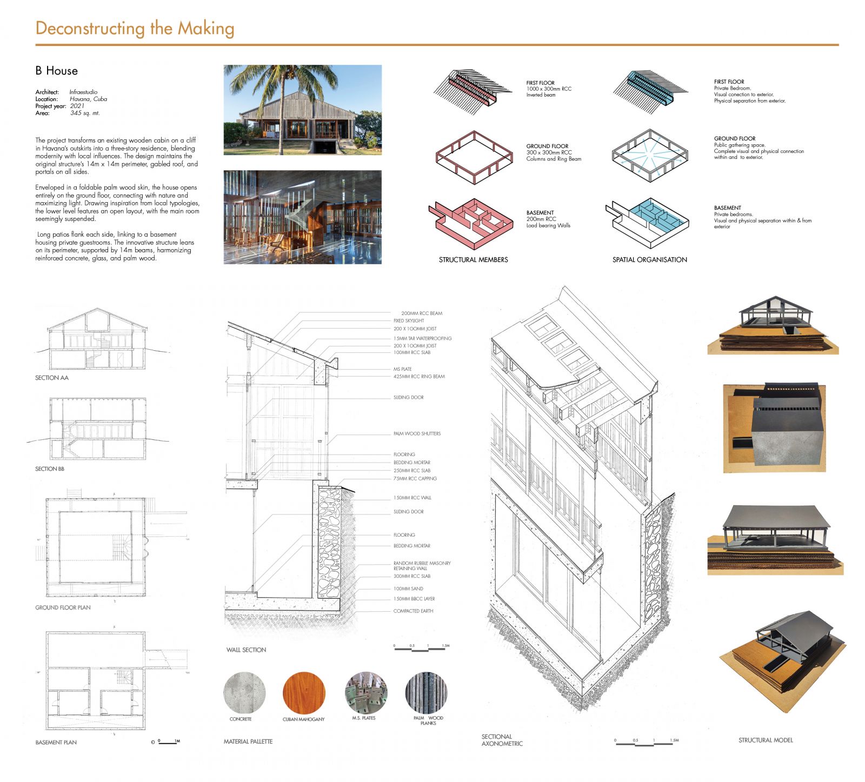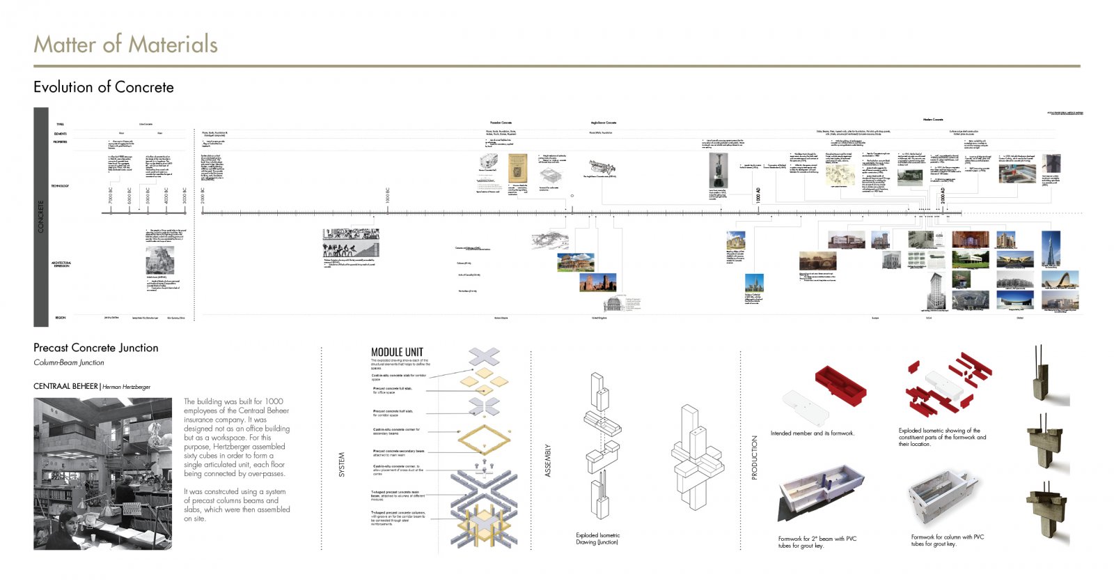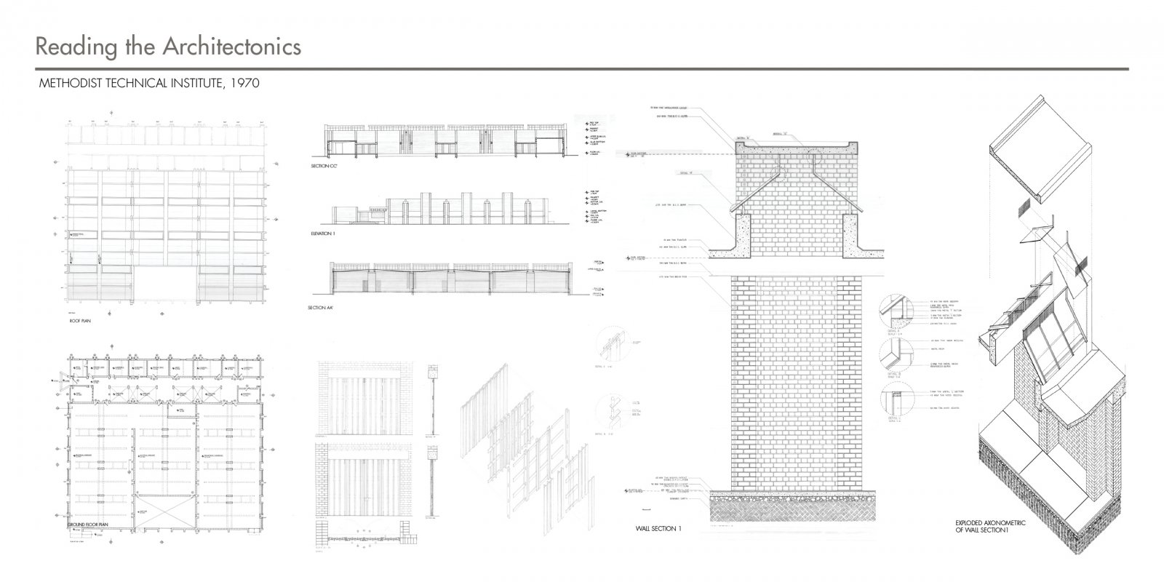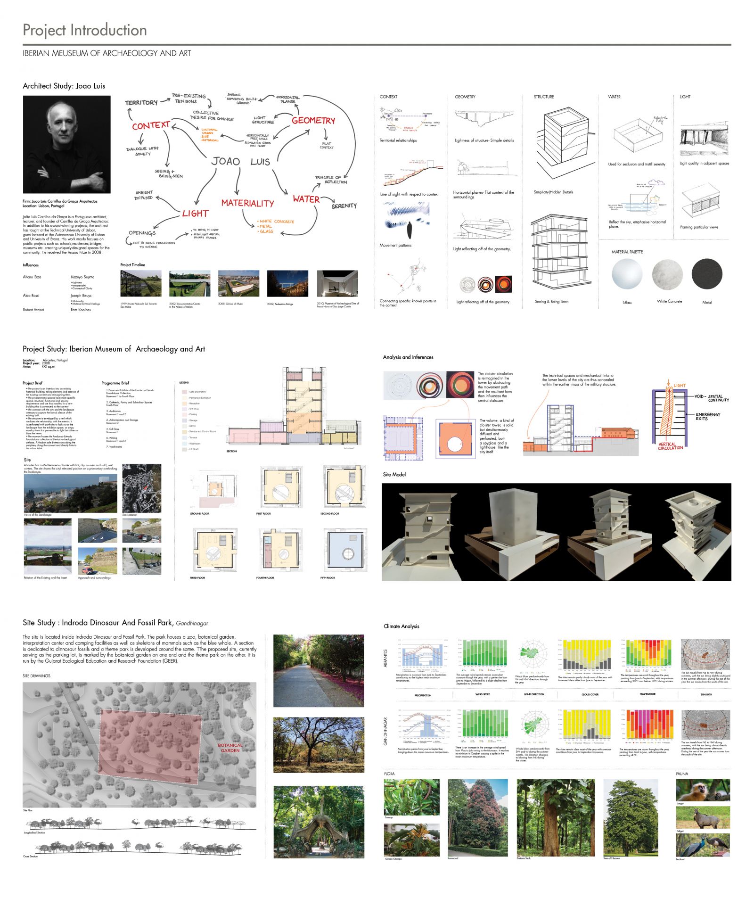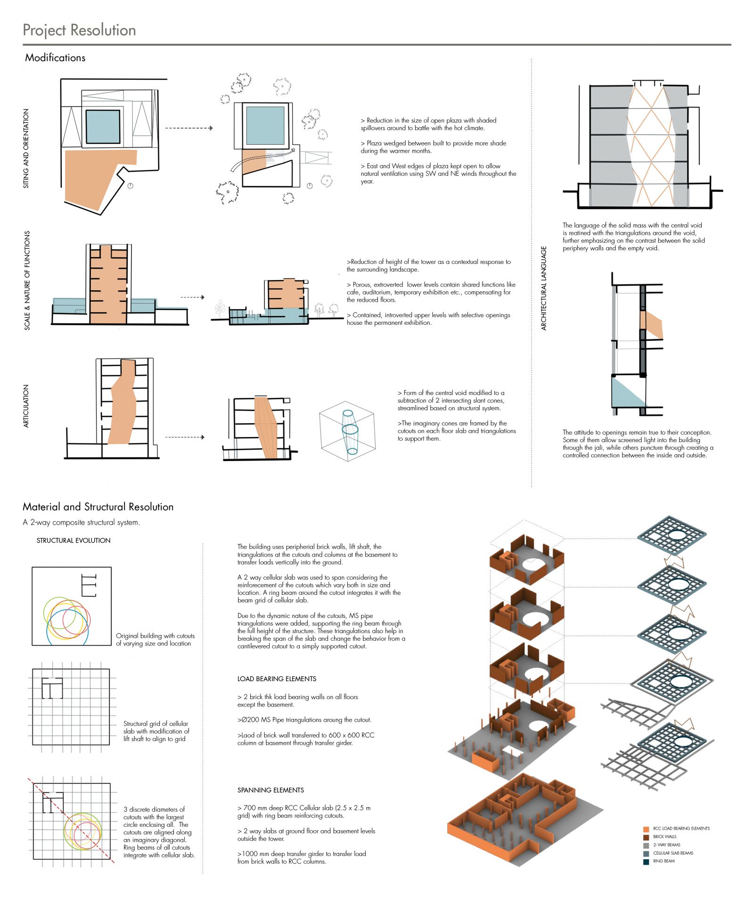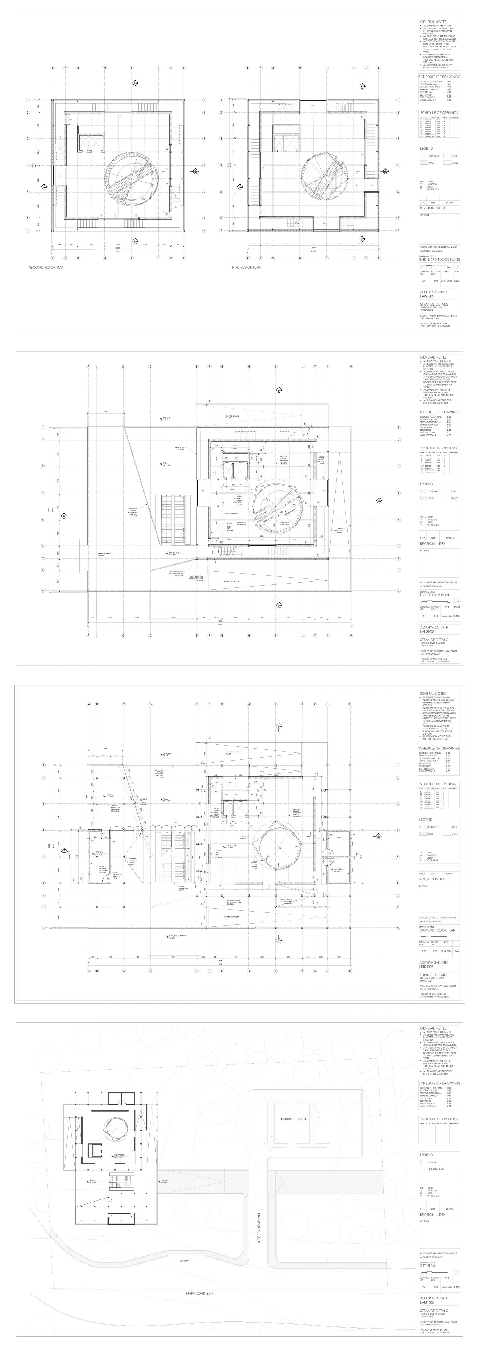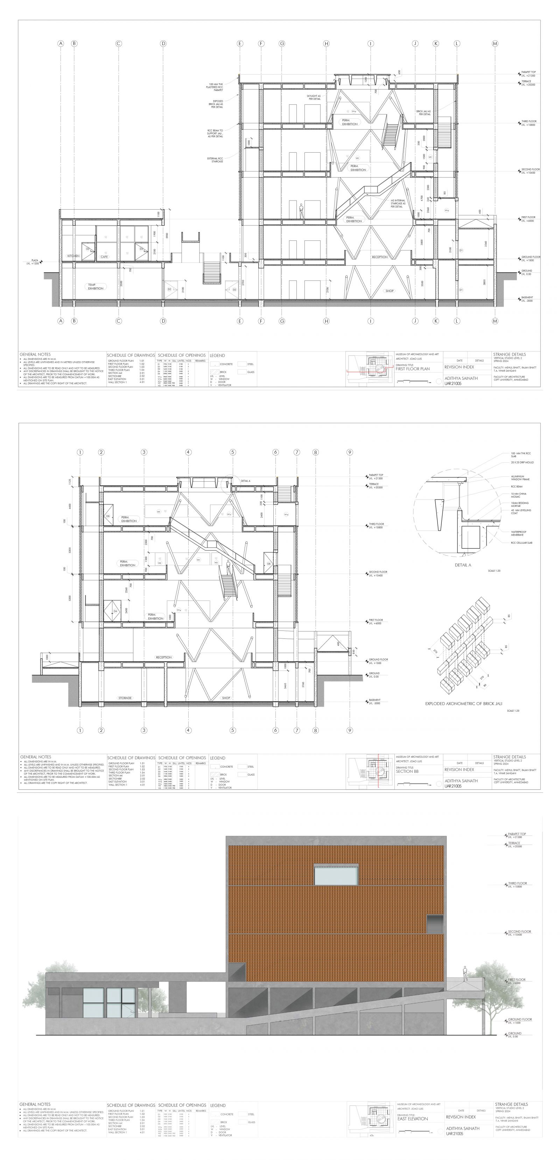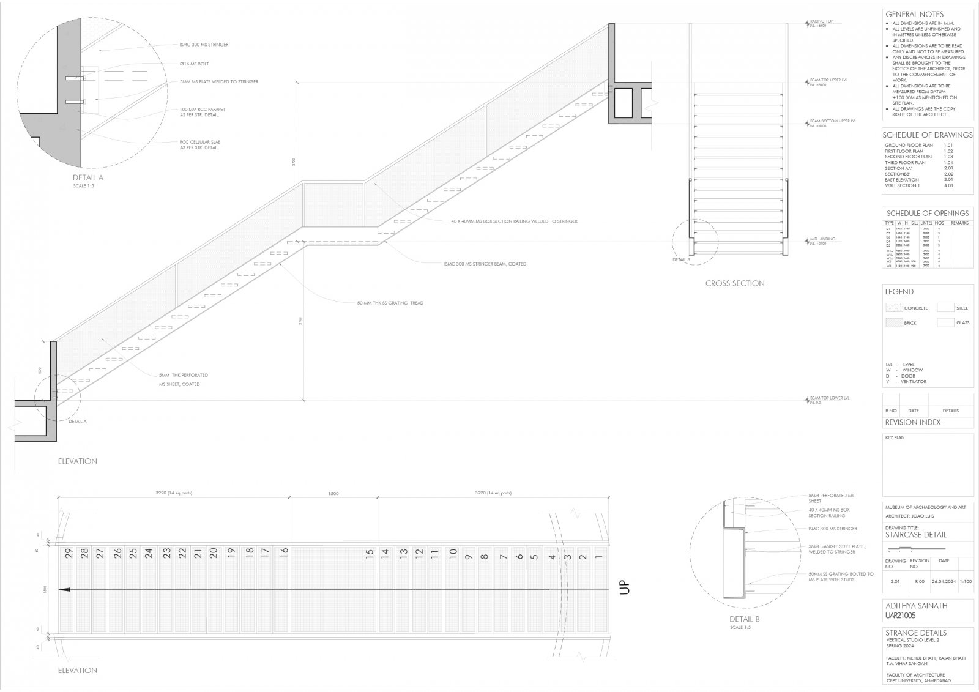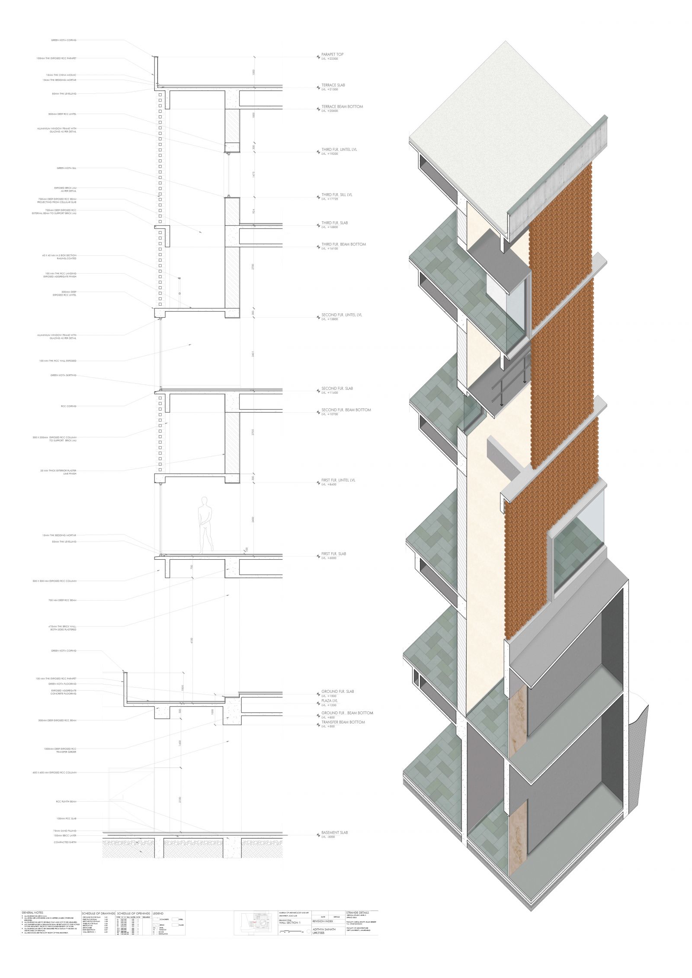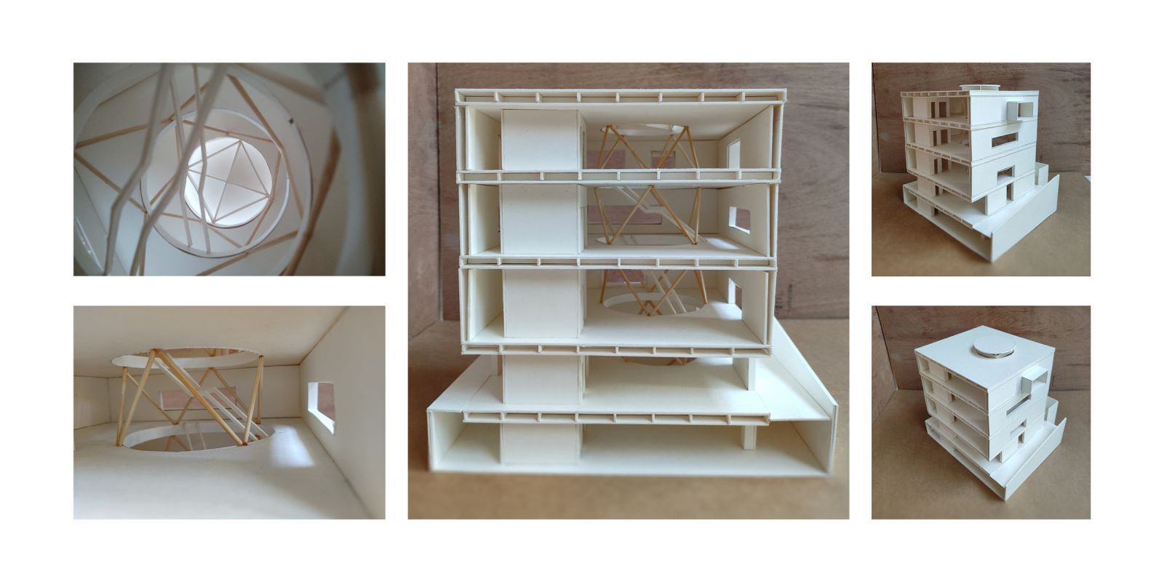Your browser is out-of-date!
For a richer surfing experience on our website, please update your browser. Update my browser now!
For a richer surfing experience on our website, please update your browser. Update my browser now!
The translocated project serves as an exhibition space for the excavated dinosaur fossils as well as a node for the adjoining zoological park and botanical garden. The introverted, protected nature of the original project has been adopted using two brick thick walls, along with the RCC lift shaft as the bearing elements. The uninterrupted span of the permanent exhibition spaces is achieved through cellular slabs with varying cutouts creating an atrium, that allows light through a skylight and vertical circulation through staircases. This dynamic atrium is further empasized through steel triangulations that support the cutouts. The brick jali veil around the building provides a surface, while the undulations within create shadows that help in breaking down the scale of the surface. Some openings simply let in diffused light through the jali while others puncture through the jali creating a controlled connect between the inside and outside.
View Additional Work