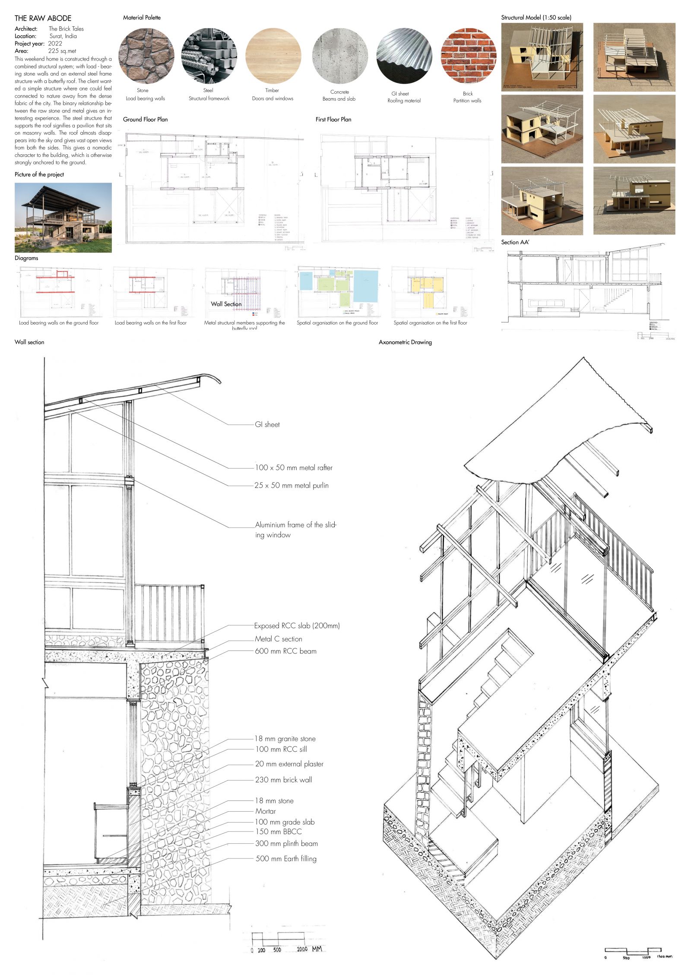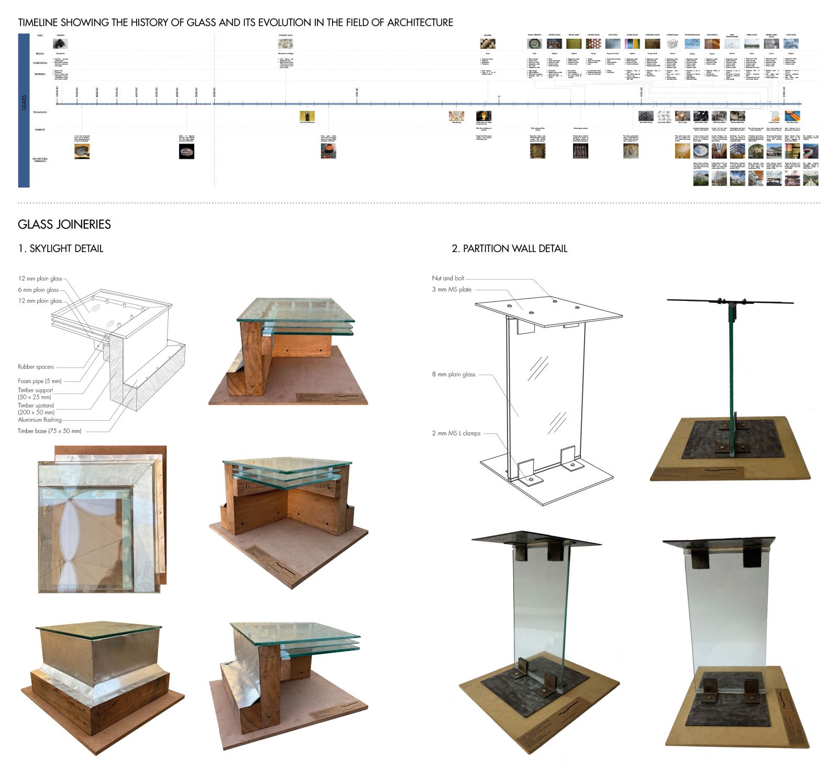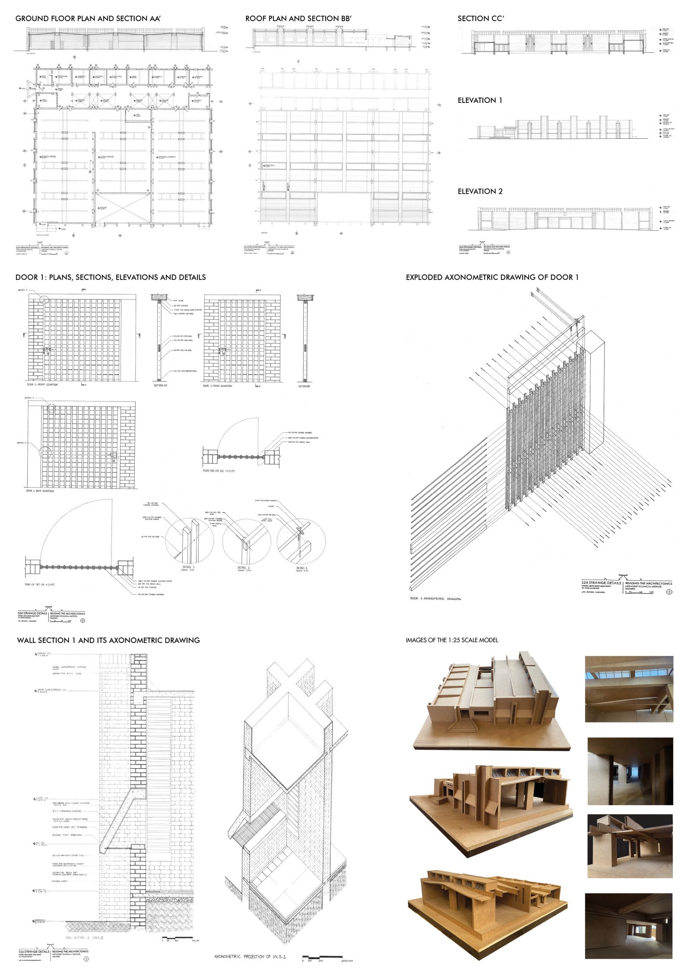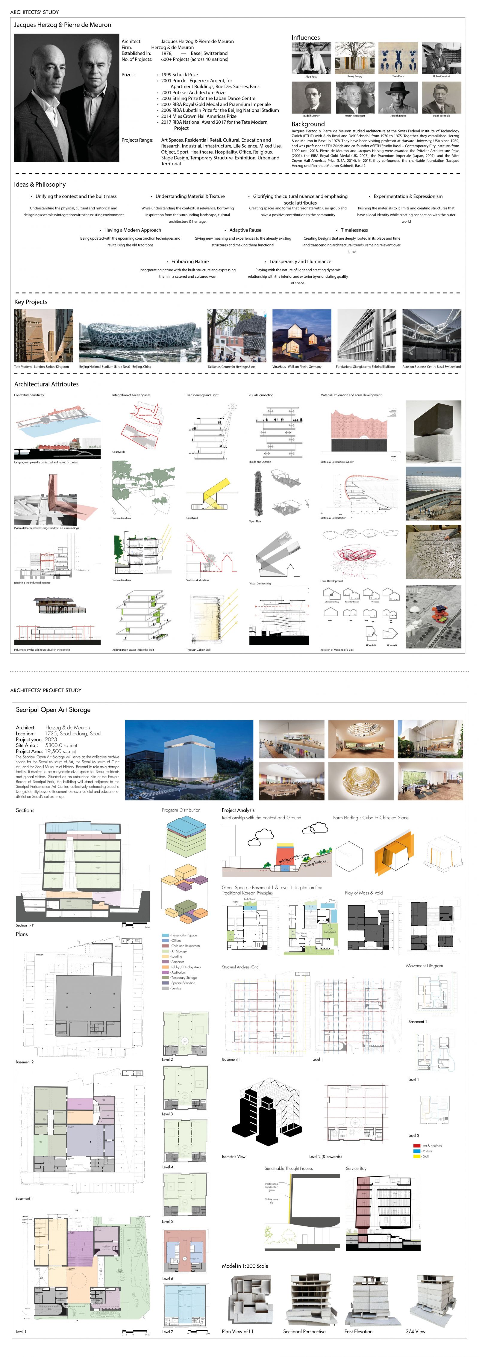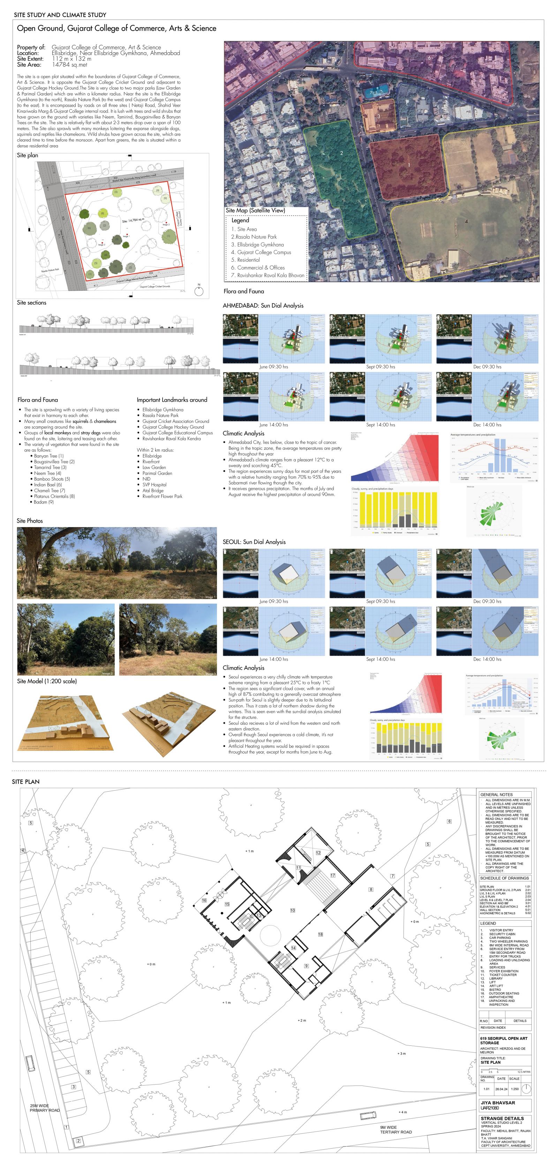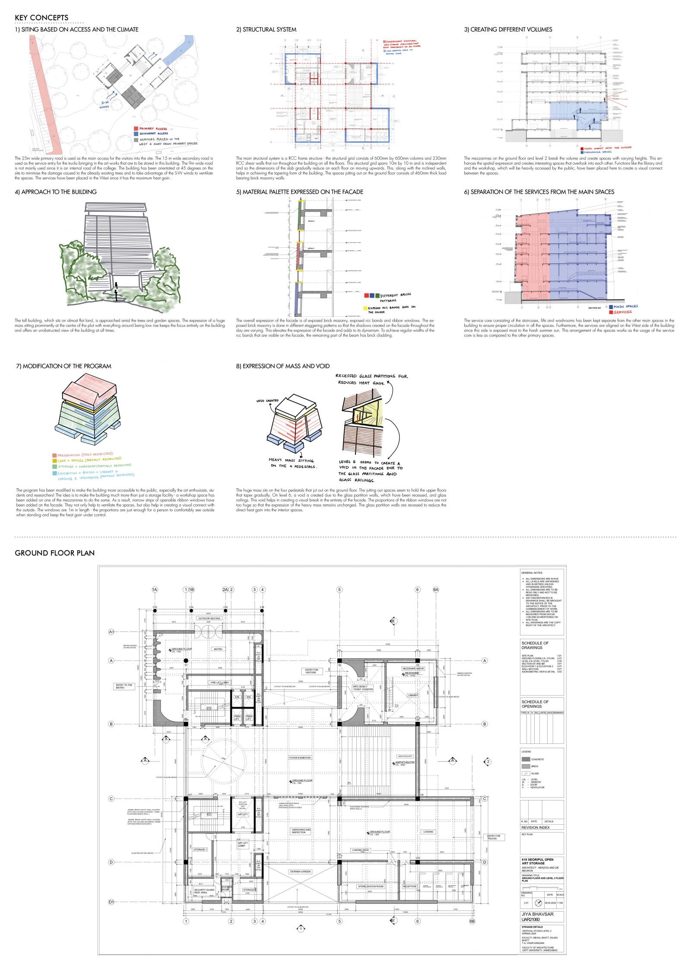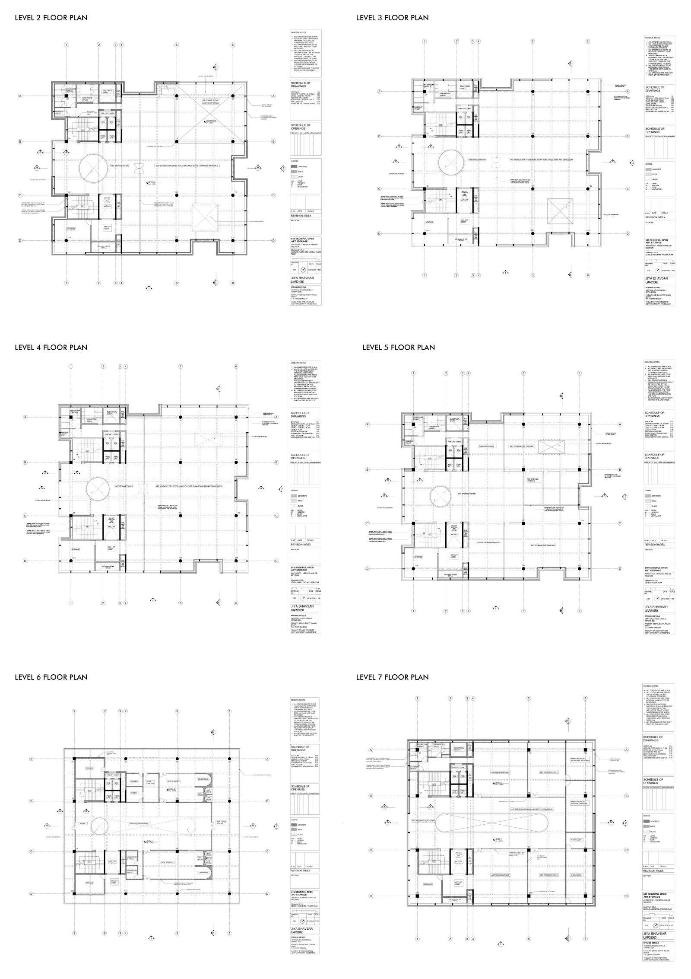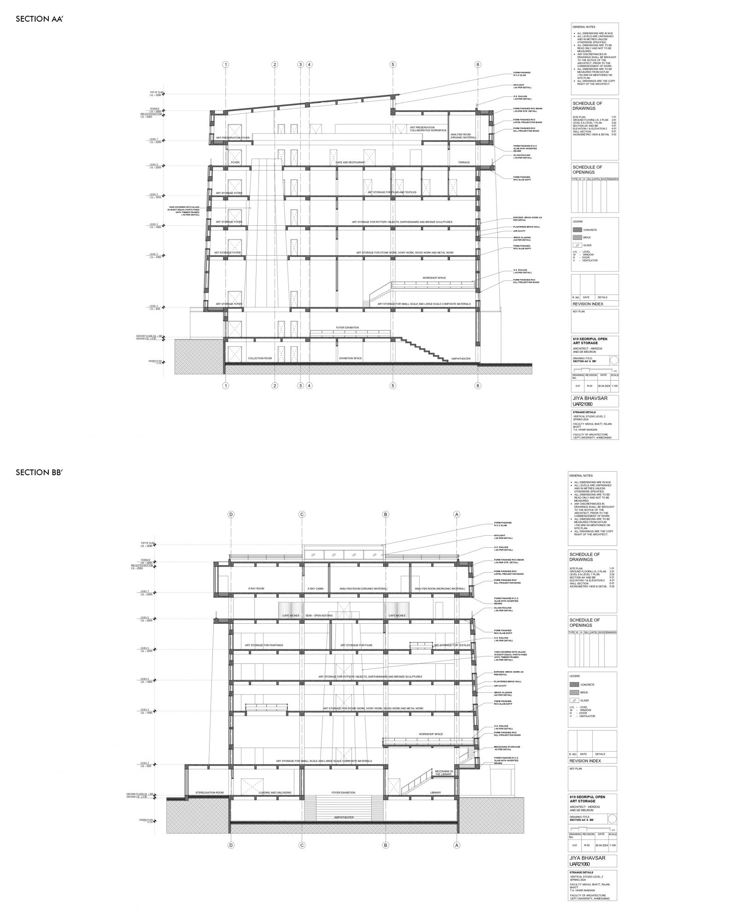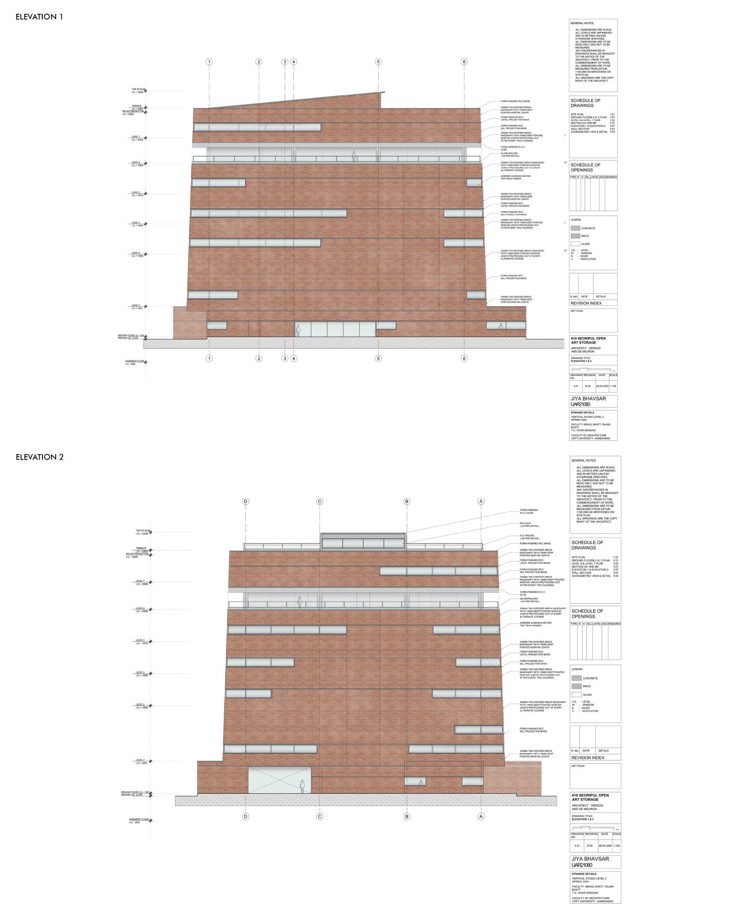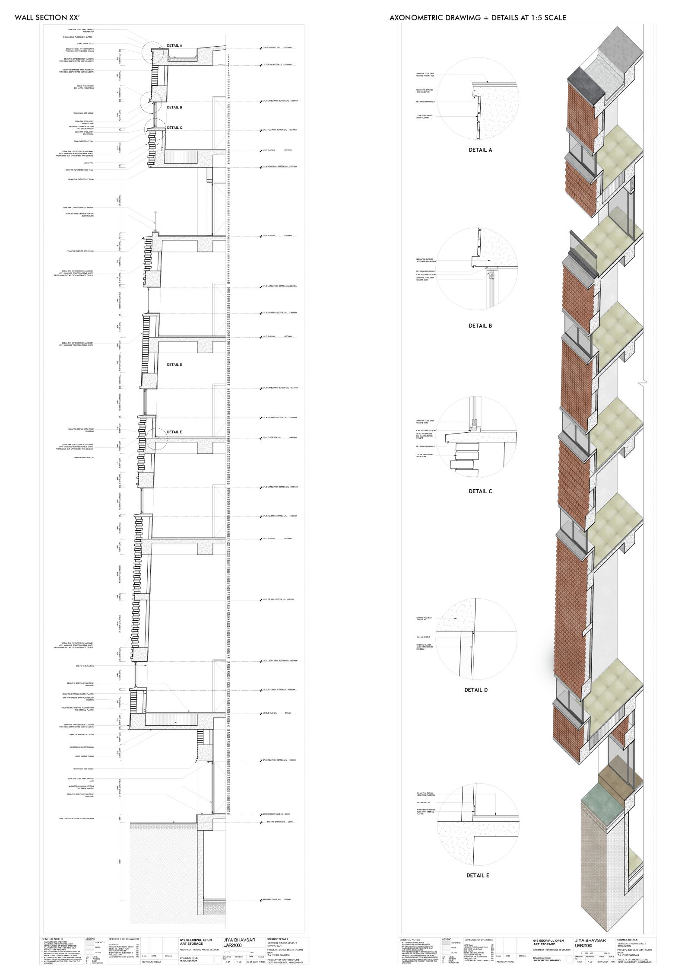Your browser is out-of-date!
For a richer surfing experience on our website, please update your browser. Update my browser now!
For a richer surfing experience on our website, please update your browser. Update my browser now!
This project involved reinterpreting and reimagining the work of Swiss architects Herzog & De Meuron in the urban fabric of Ahmedabad. Initially designed as a competition project to be built in Seoul, the Seoripul Open Art Storage not only houses various types of artworks but also serves as a collective archive space and storage facility to the already existing art museums and galleries. Having studied the architects’ intents and philosophies, the program has been modified to make the building more accessible to the public, especially the art enthusiasts, students and researchers! The idea is to make the building much more than just a storage facility - a workshop space has been added on one of the mezzanines to do the same. Relocated in the rather flat ground of the Gujarat College, this building done in exposed brick masonry, blends well into the surroundings but also stands out at the same time. While the entire mass sits on the four pedestals spread out on the ground floor, the facade expression has been articulated to have narrow strips of ribbon windows. The windows create visual connects with the outside and help in Ahmedabad’s climate to ventilate the spaces. Though these windows create visual breaks in the entirety of the facade, their proportions have been maintained so that the monumentality of the facade remains unchanged. The exposed brick masonry is done in different staggering patterns so that the shadows created on the facade throughout the day are varying. This elevates the expression of the facade and adds to its dynamism.
View Additional Work