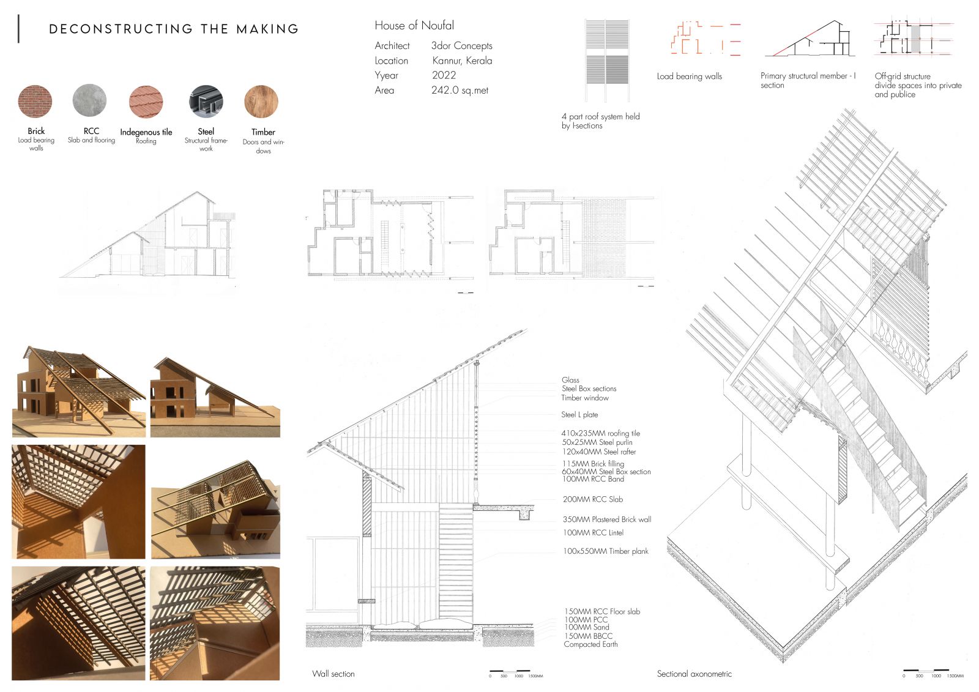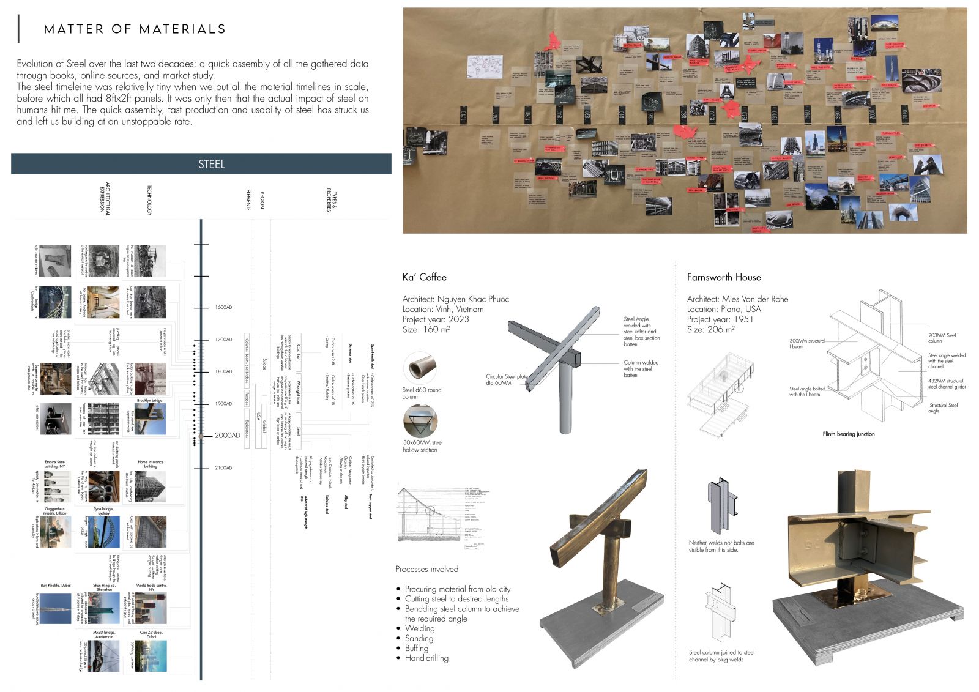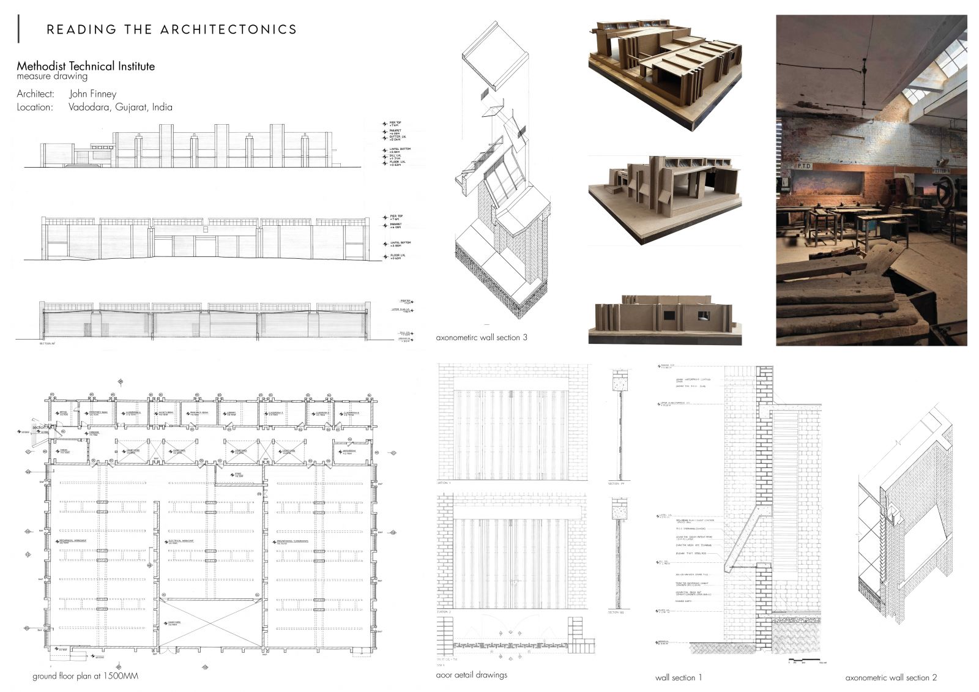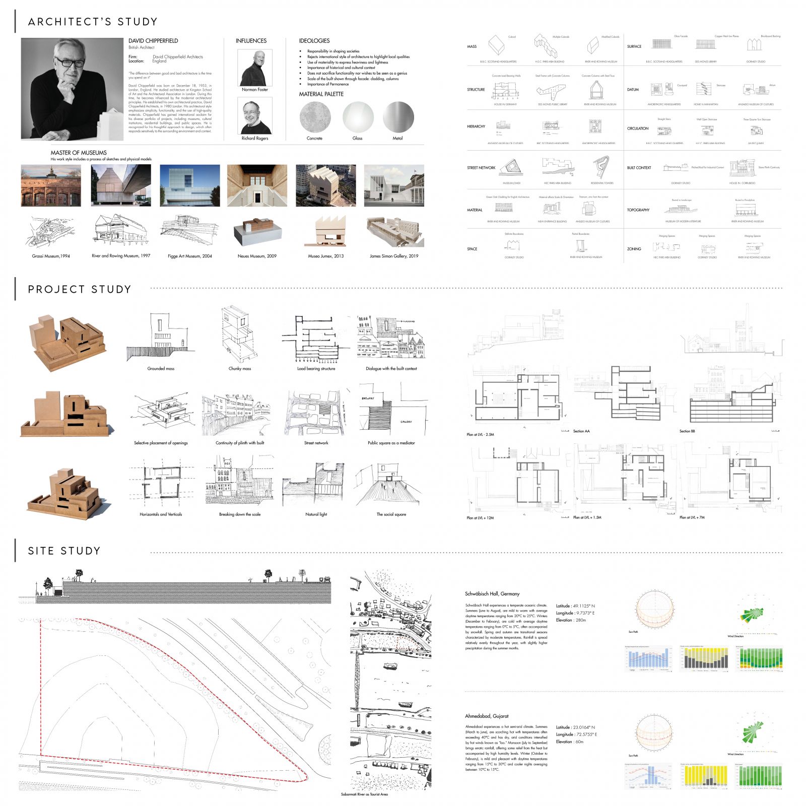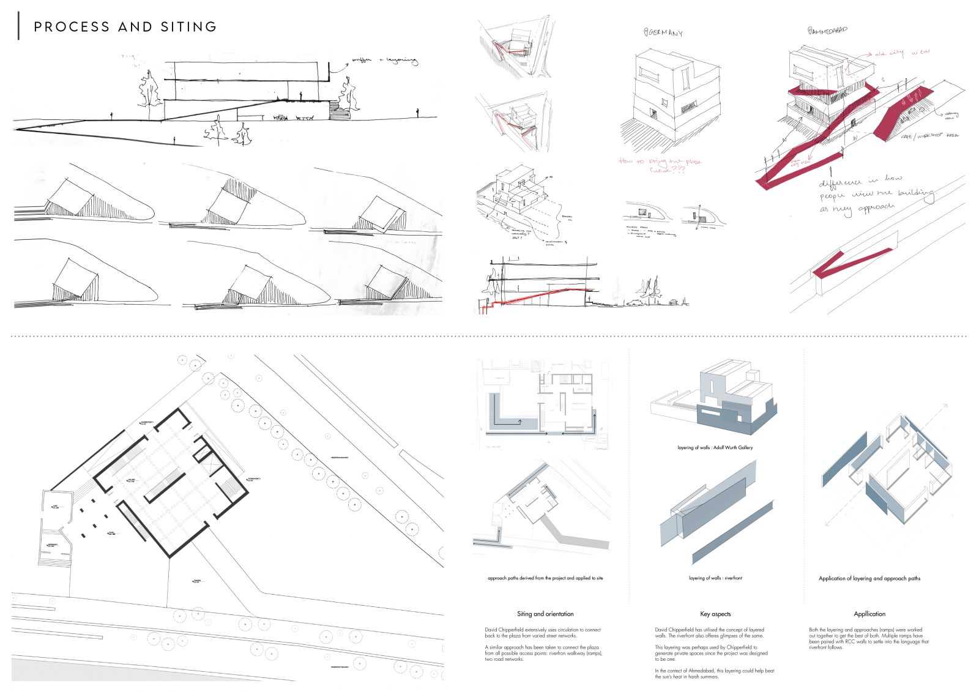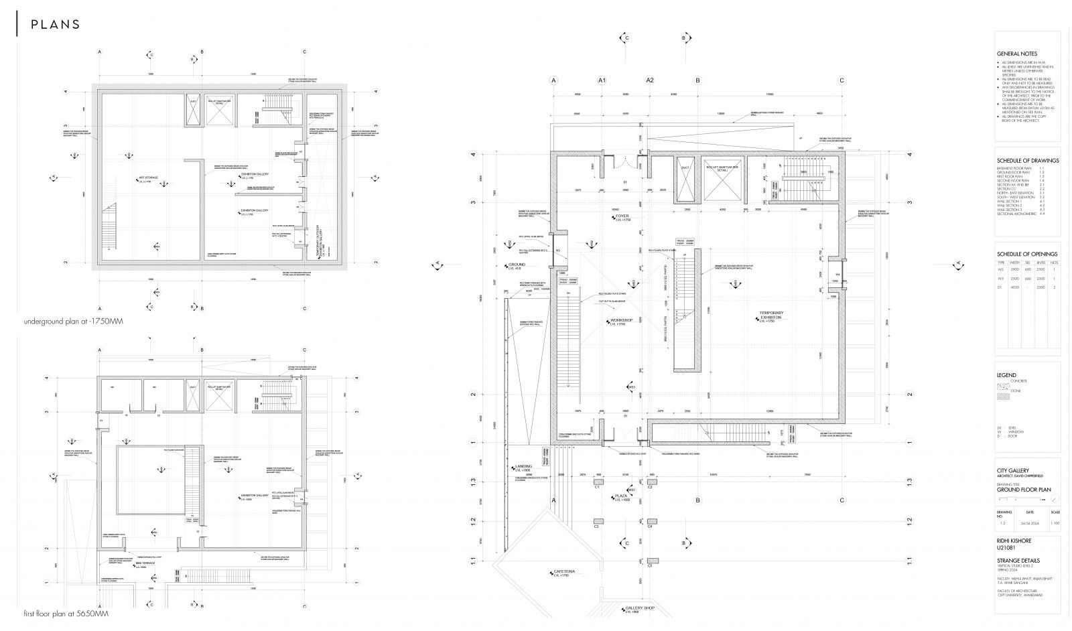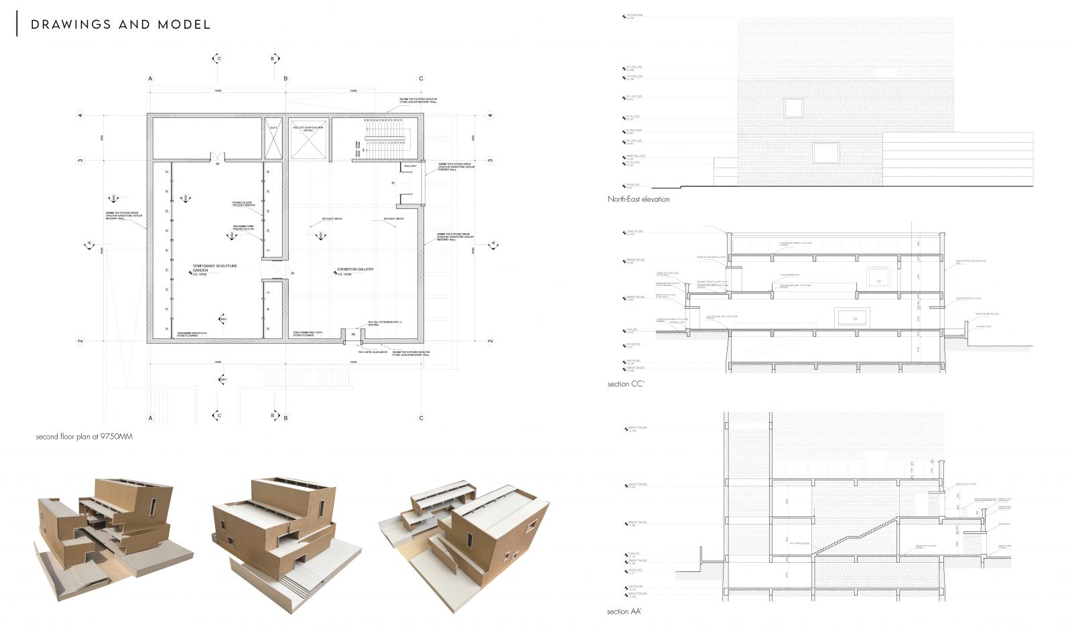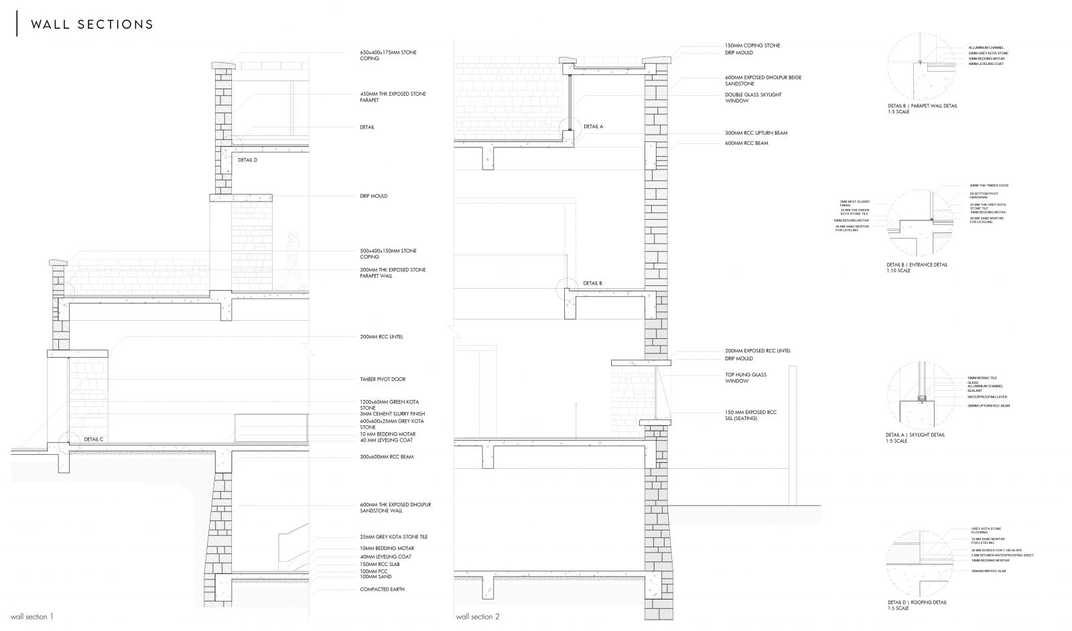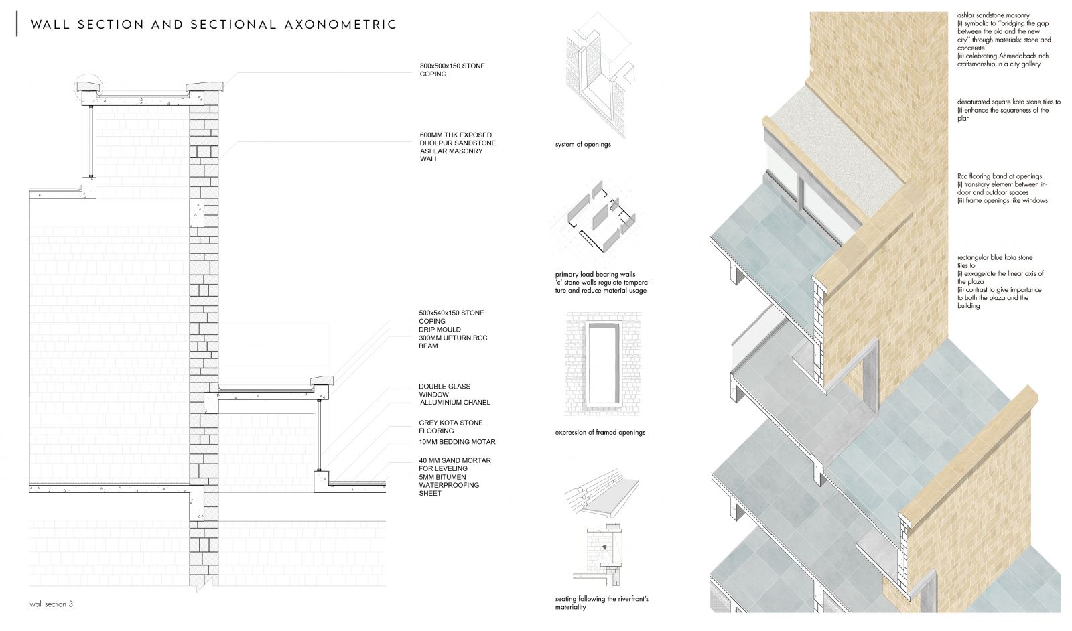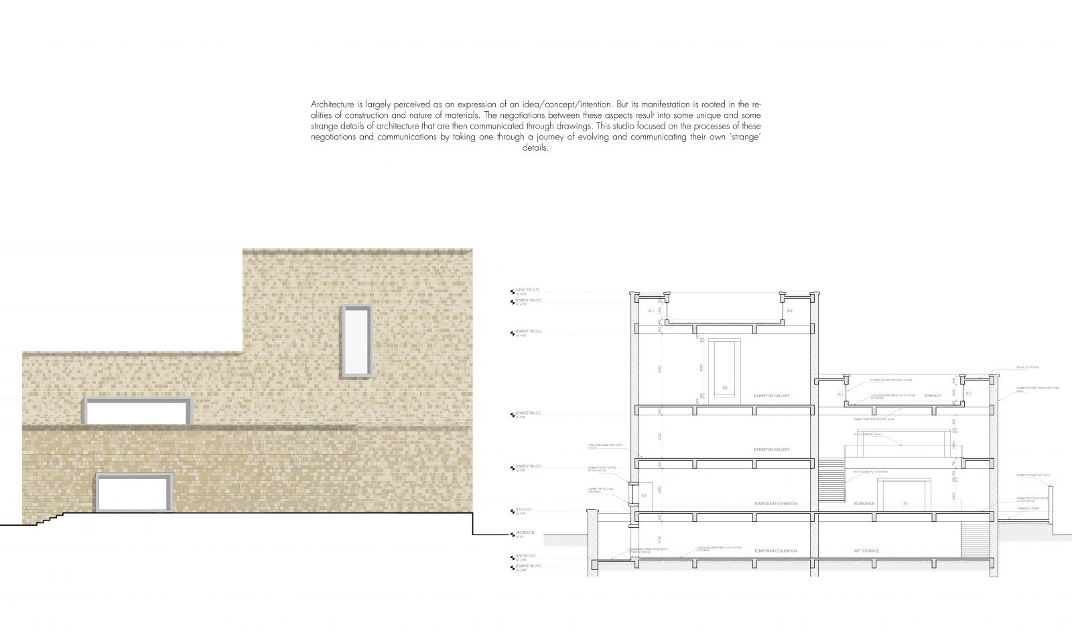Your browser is out-of-date!
For a richer surfing experience on our website, please update your browser. Update my browser now!
For a richer surfing experience on our website, please update your browser. Update my browser now!
On this episode, the Adolf Wurth art gallery takes on David Chipperfield’s narration but in Ahmedabad, as its city gallery! Located strikingly at the edge of the Sabarmati riverfront, the gallery quite literally aims to bridge the old and the new city.
Chipperfield’s travertine cladding turns to local ashlar sandstone masonry that was once used extensively to build monuments around the city. The stone sits as a reminder of the city’s craftsmanship that must be celebrated! Protecting the spaces within from the harsh heat, the material also aims to bridge the gap between the old and the new by being paired with concrete. All the openings spill beyond their RCC sills and lintels, spreading into picture frames of concrete as expressed from the outside.
Deep walls allow for this material transfer to take place as glass separates the two.
Much to Chipperfield’s approach, the gallery can be accessed through multiple of layering walls ramps, bringing alive the chief plaza strategically located right beyond the ramp that comes up the riverfront walkway. The vast plaza extending from the gallery emphasized by the linear kota stone tiles claims the riverfront as its own, creating a space that reflects its people; blurring the lines between a gallery of the people and a gallery for the people.
