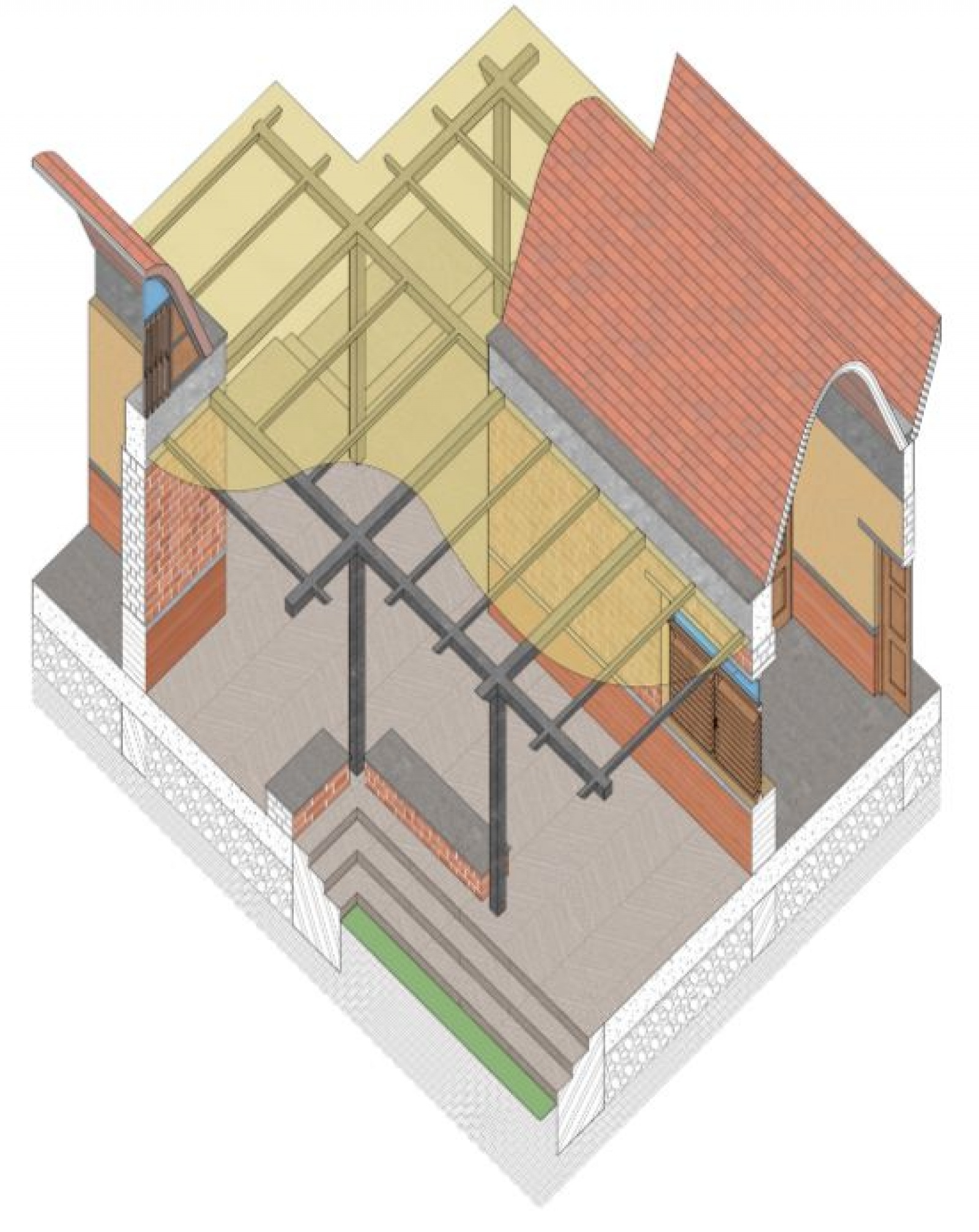Your browser is out-of-date!
For a richer surfing experience on our website, please update your browser. Update my browser now!
For a richer surfing experience on our website, please update your browser. Update my browser now!
The project is a Kindergarten situated in Ahmedabad, Gujarat. It is an unbuilt Kindergarten project in LLubi, Spain, by TED'A Architects. The building is divided in grid pattern that repeats modules and elements. It is an exposed brick building with a vaulted ceiling and courtyards. With a variety of materials like bricks, stone and tile throughout the building, cavity walls and heightened ceiling, it is made into a space that a child of 3-5 years as their first experience of a space outside home.
View Additional Work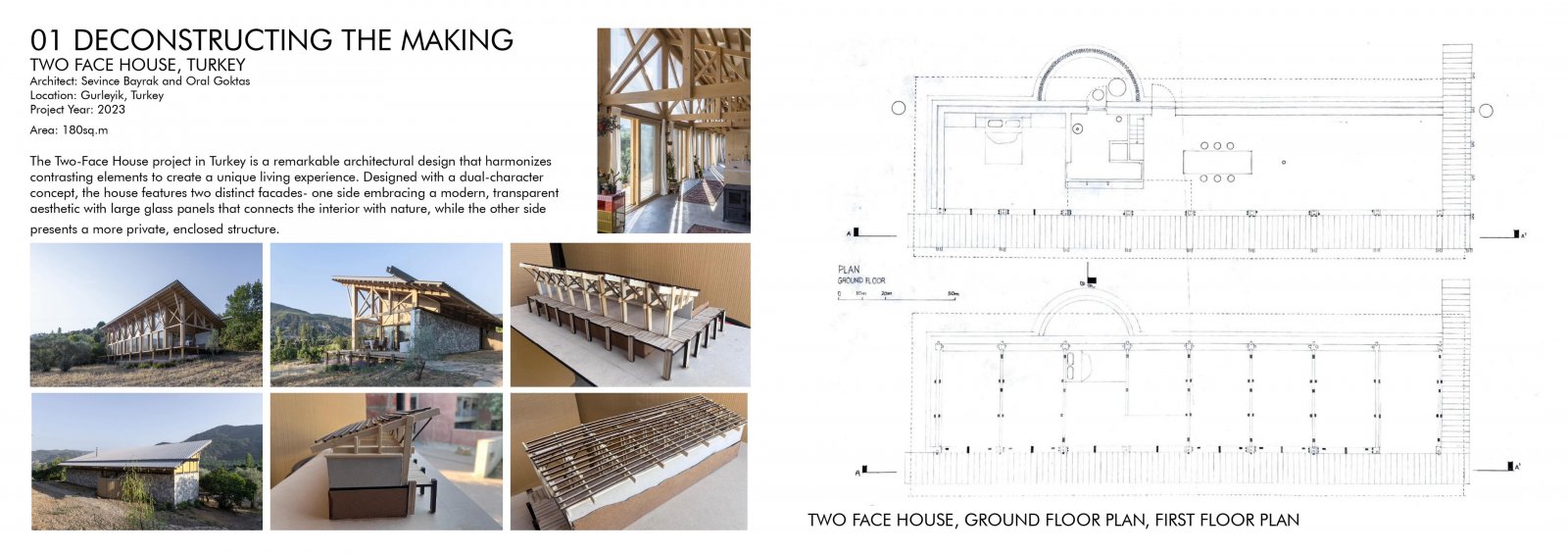
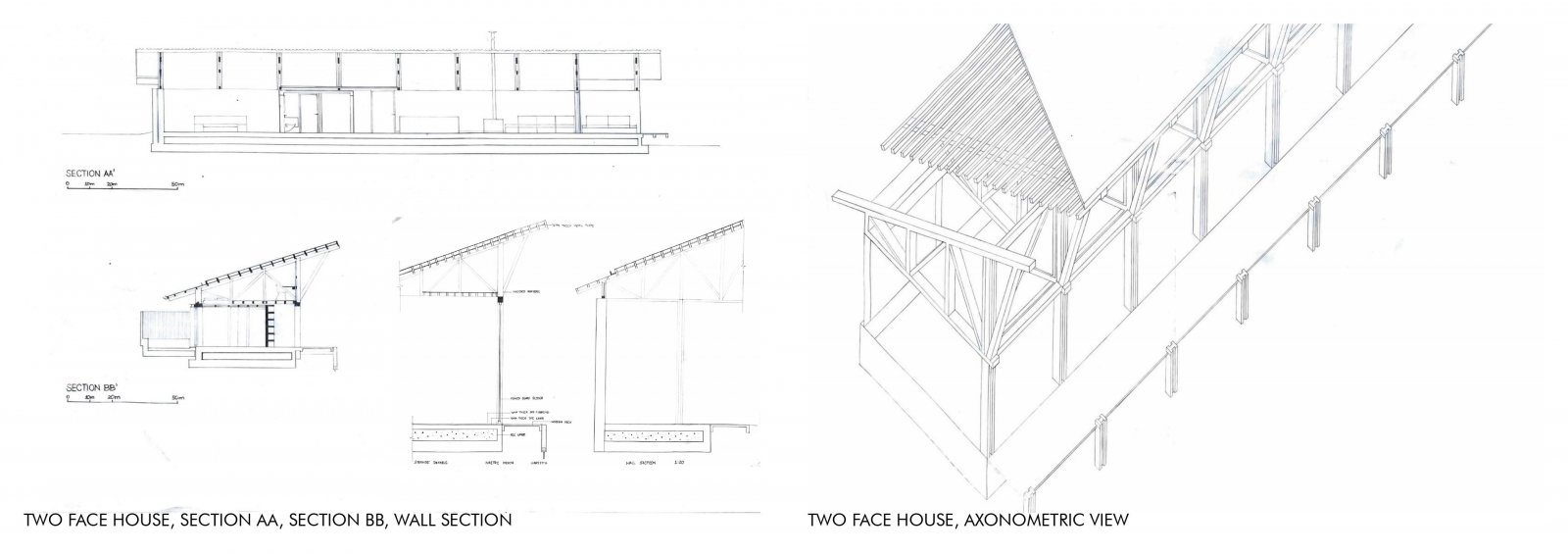
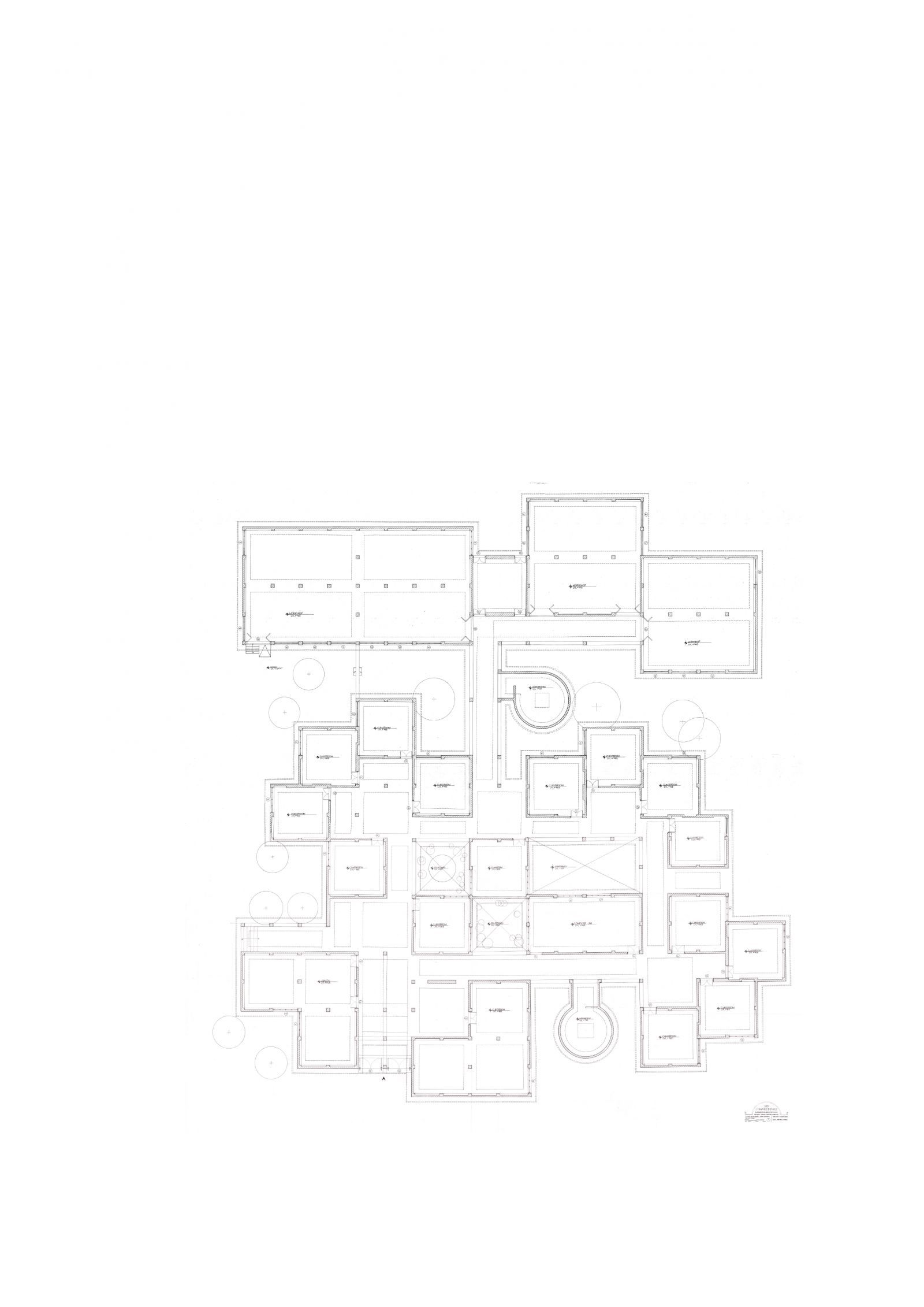
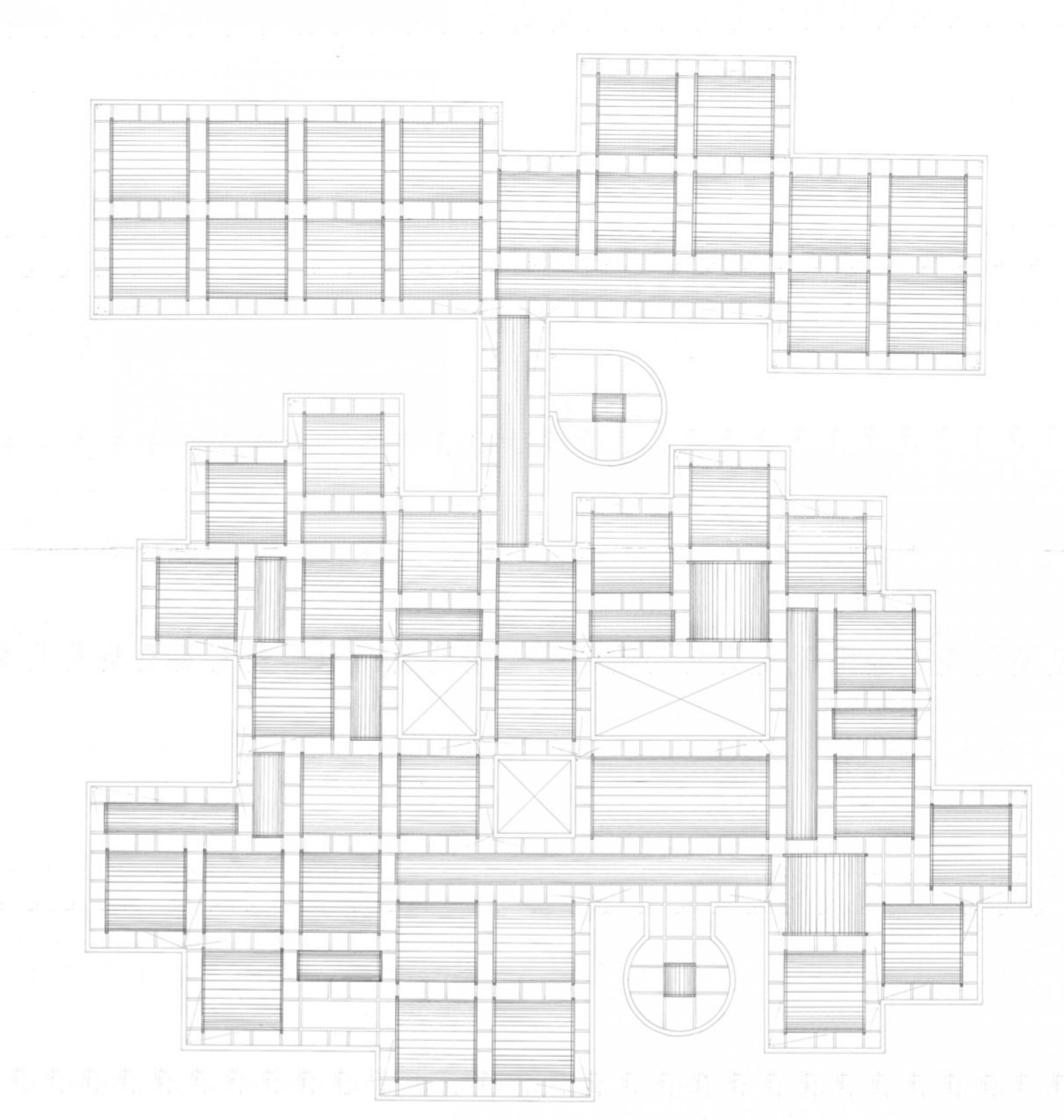
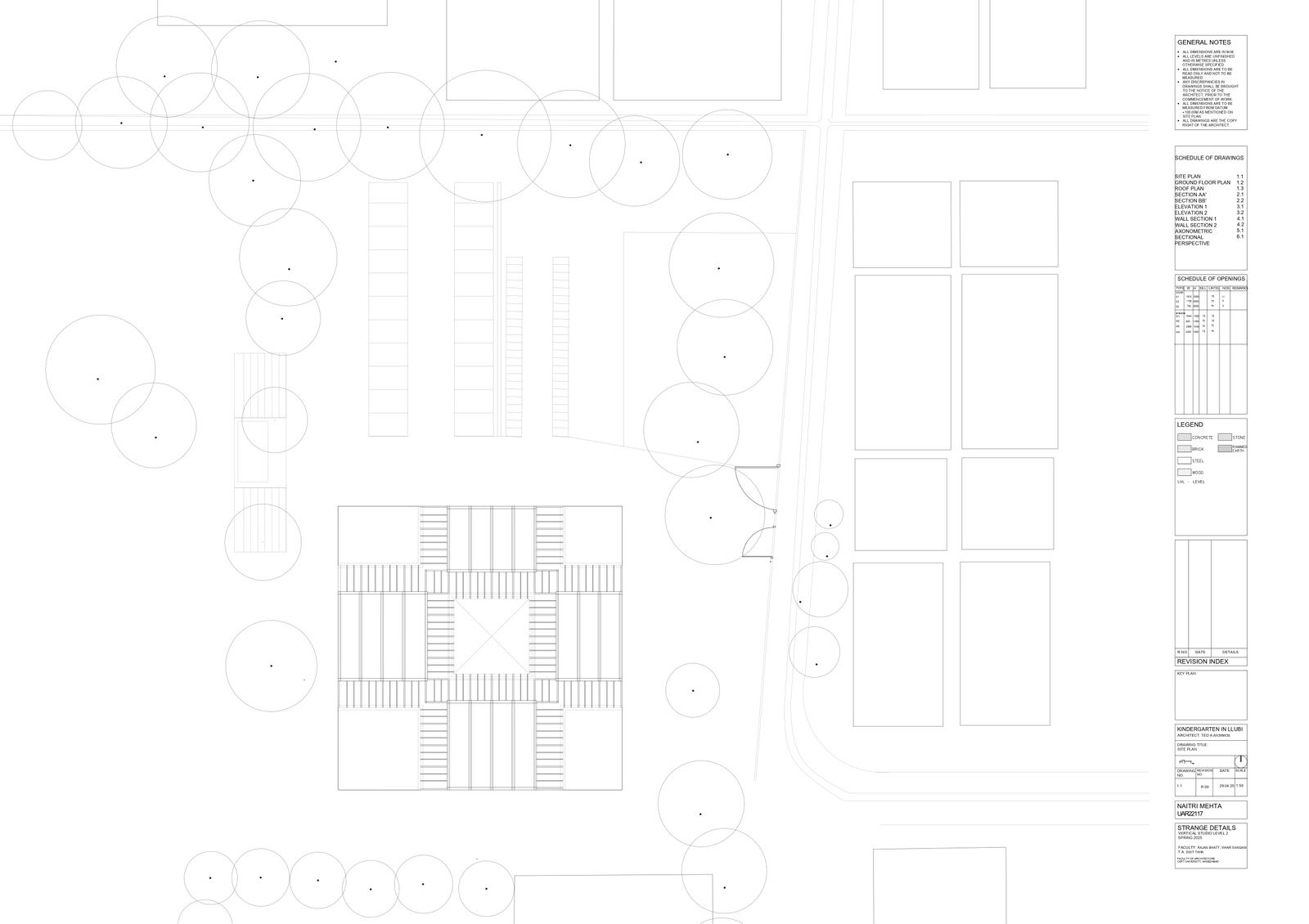
.jpeg)
.jpeg)

.jpeg)
