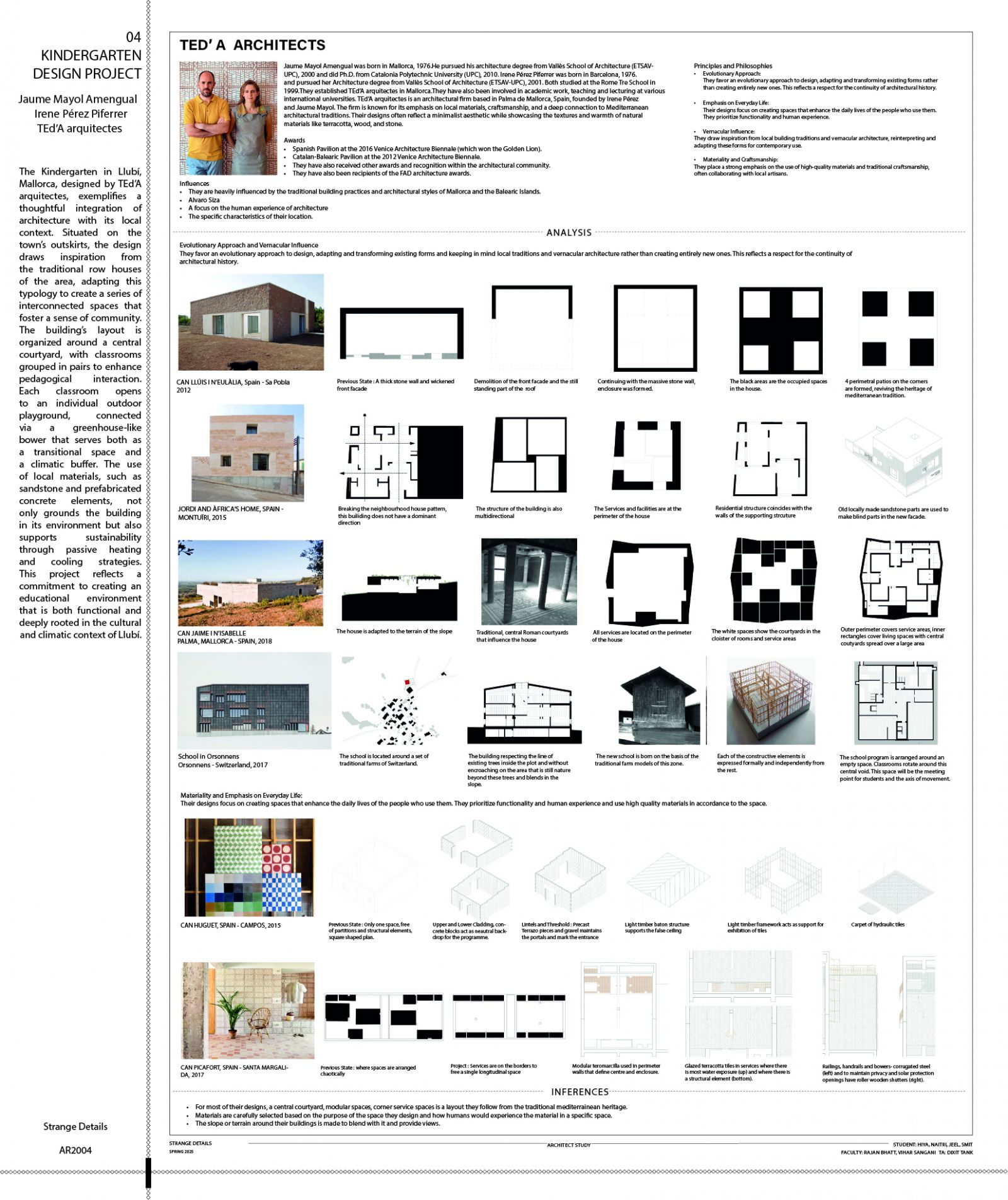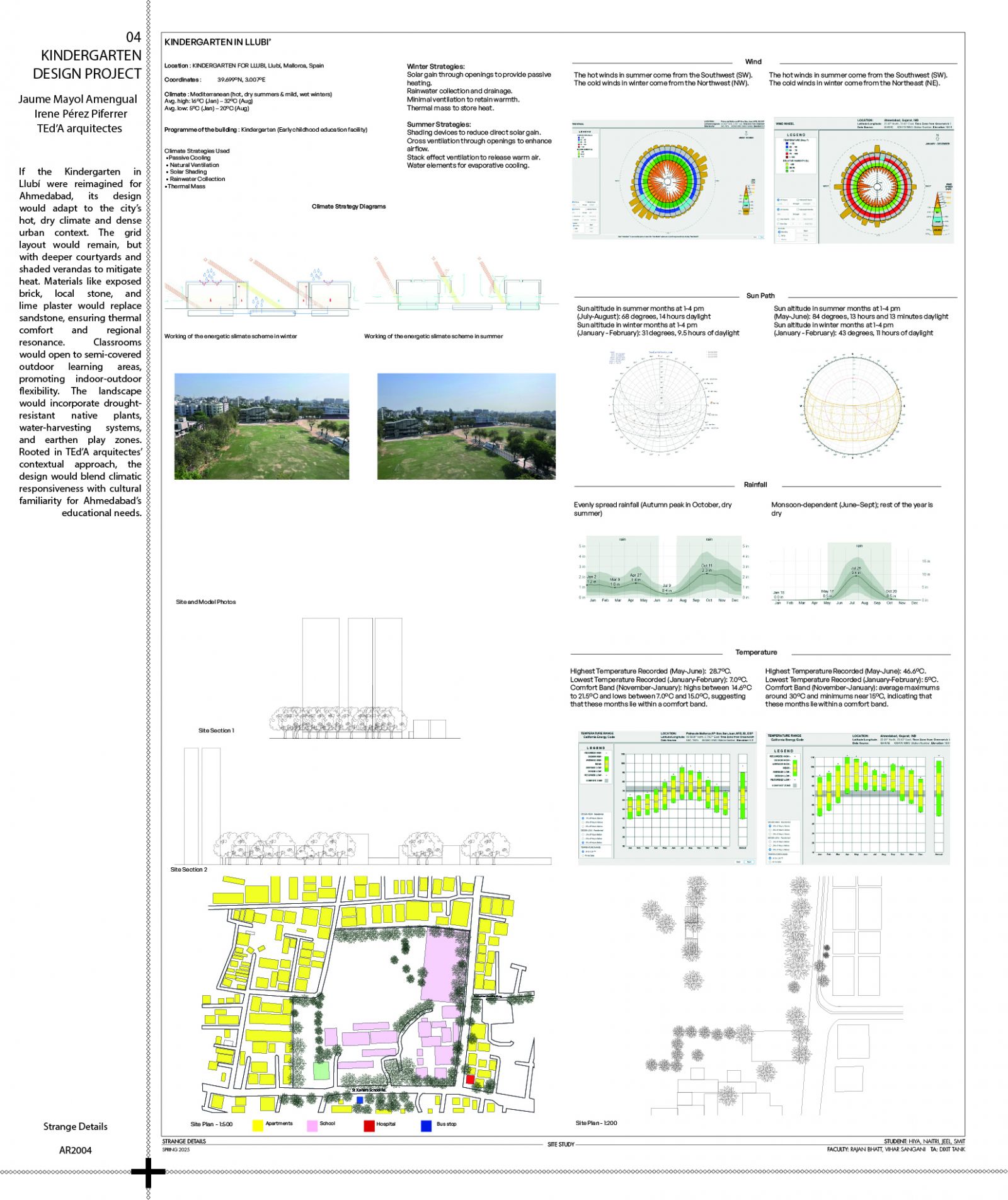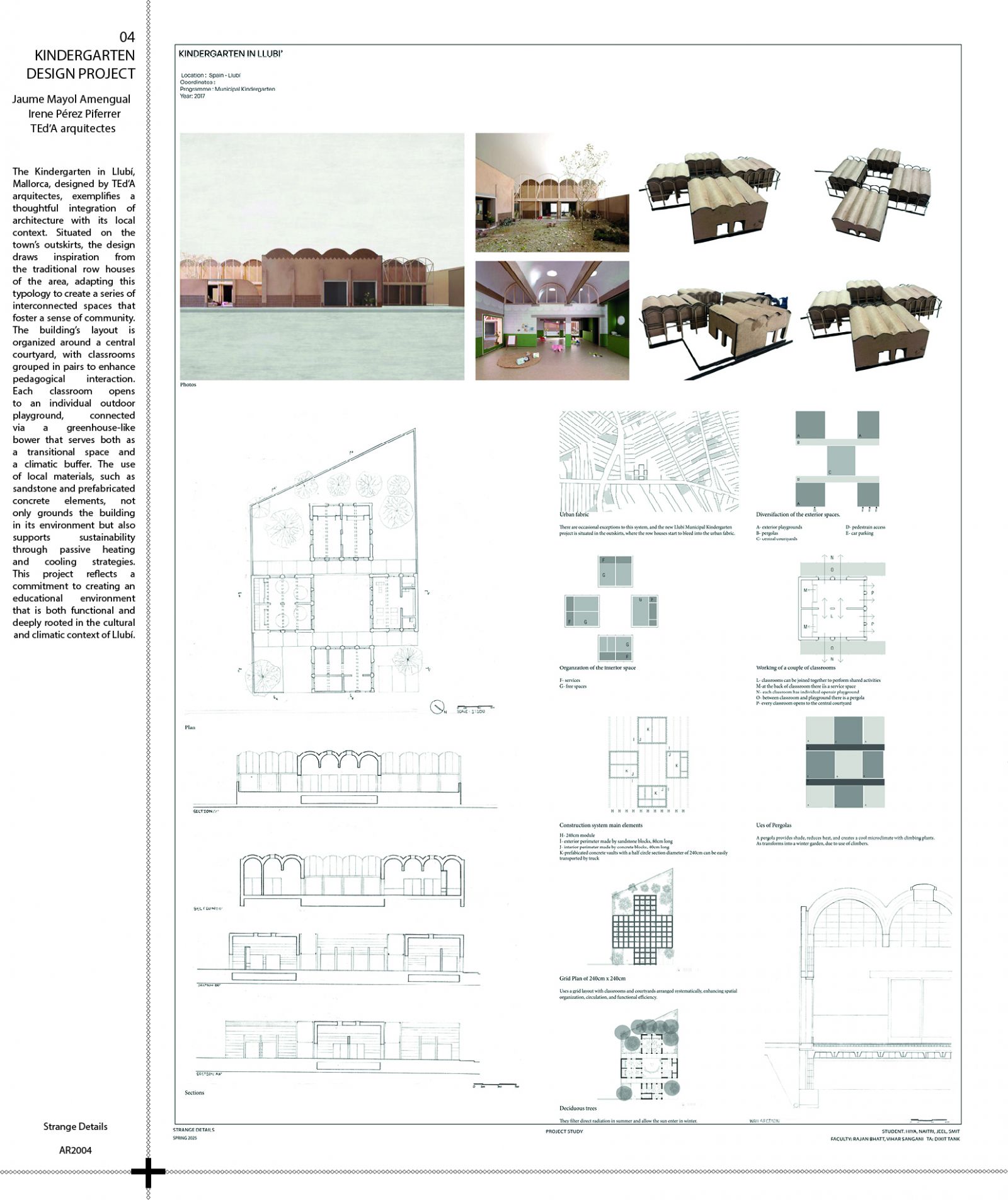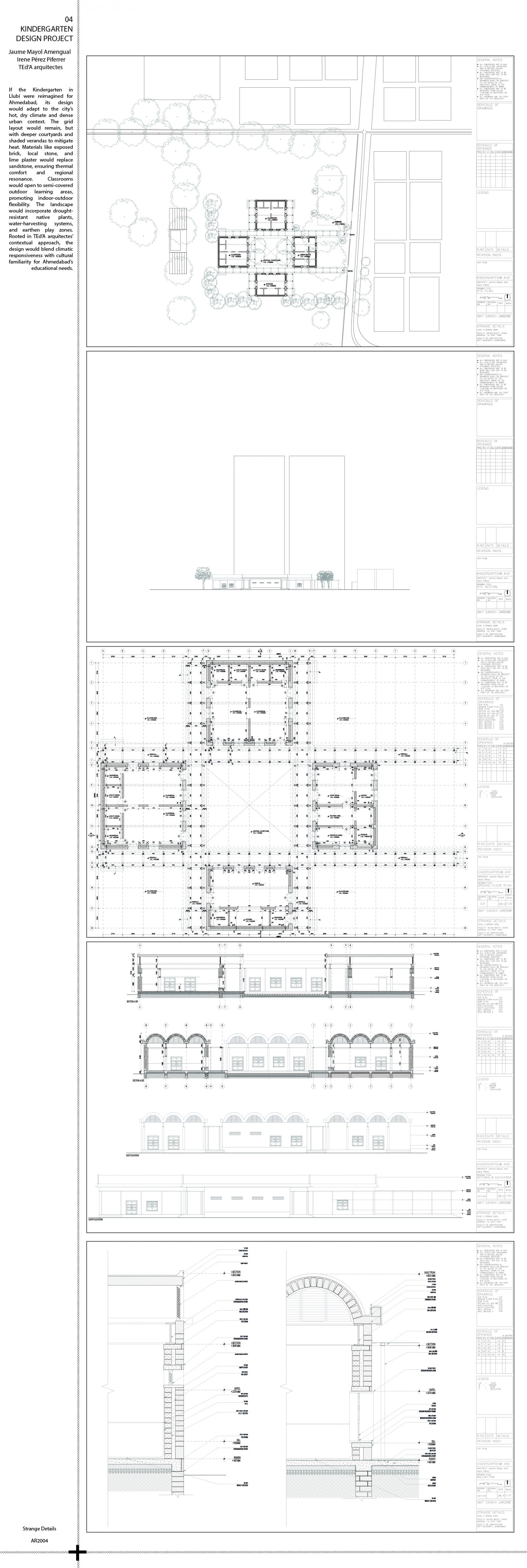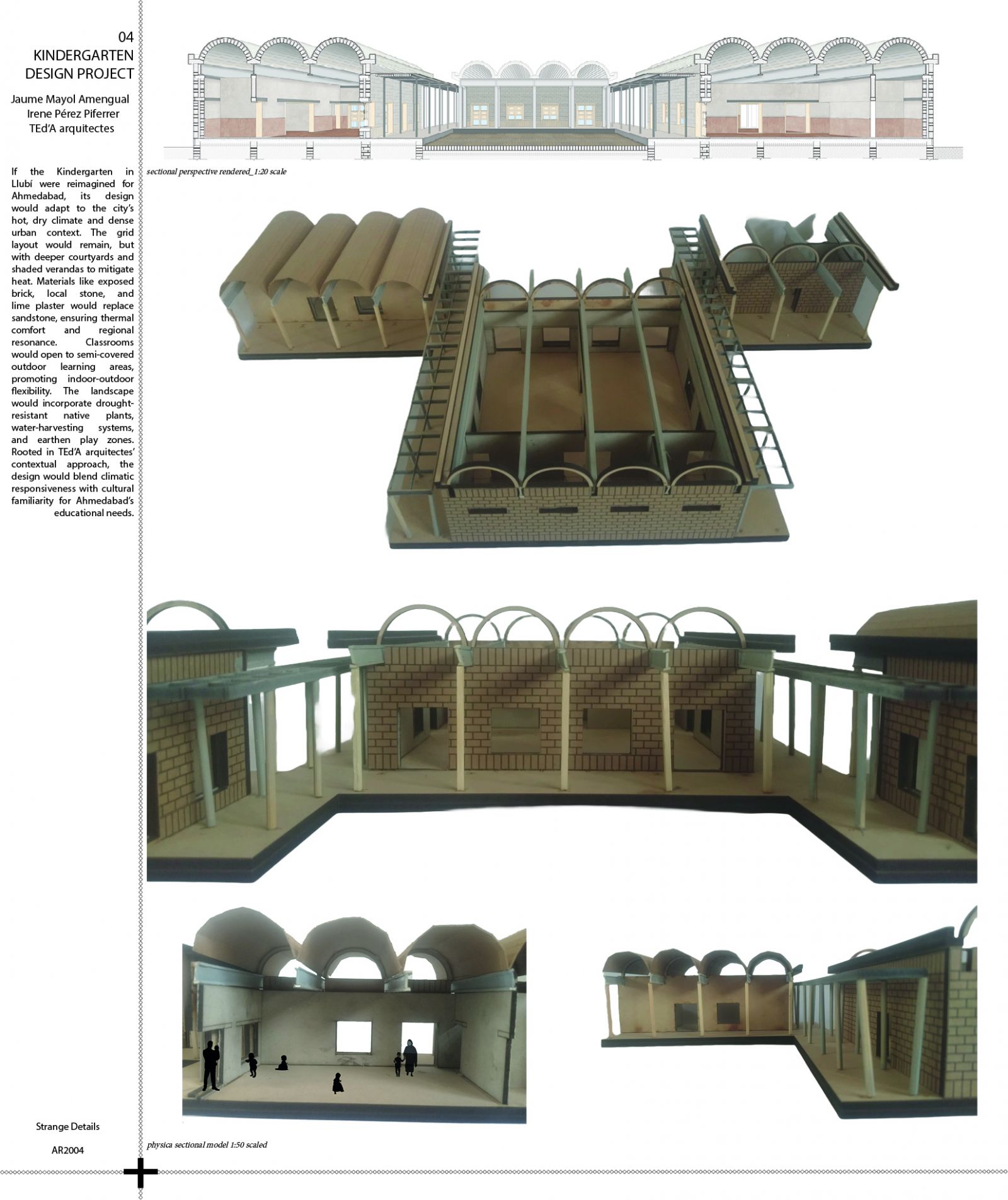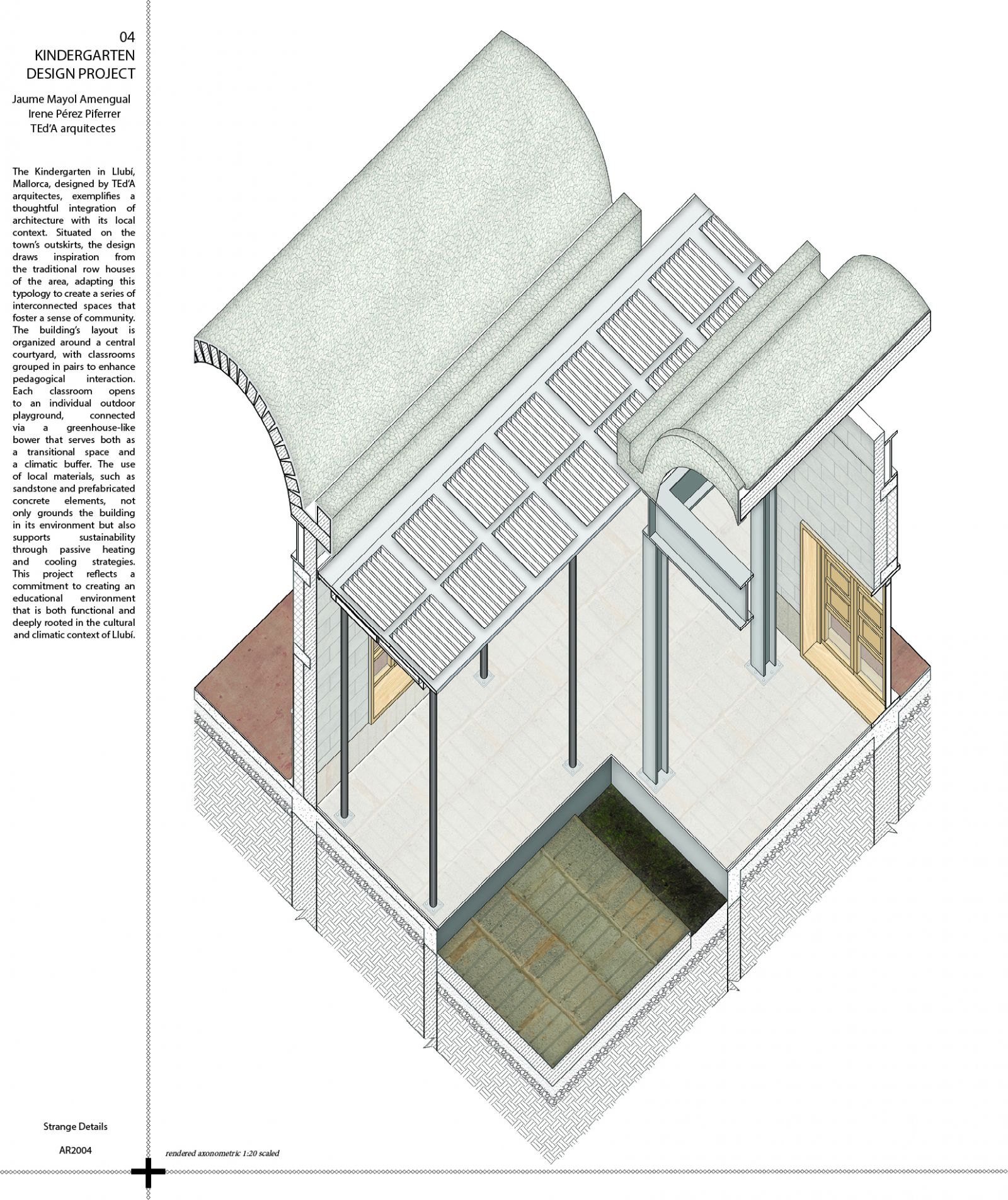Your browser is out-of-date!
For a richer surfing experience on our website, please update your browser. Update my browser now!
For a richer surfing experience on our website, please update your browser. Update my browser now!
If the Kindergarten in Llubí were reimagined for Ahmedabad, its design would adapt to the city’s hot, dry climate and dense urban context. The grid layout would remain, but with deeper courtyards and shaded verandas to mitigate heat. Materials like exposed brick, local stone, and lime plaster would replace sandstone, ensuring thermal comfort and regional resonance. Classrooms would open to semi-covered outdoor learning areas, promoting indoor-outdoor flexibility. The landscape would incorporate drought-resistant native plants, water-harvesting systems, and earthen play zones. Rooted in TEd’A arquitectes’ contextual approach, the design would blend climatic responsiveness with cultural familiarity for Ahmedabad’s educational needs. [additional work]
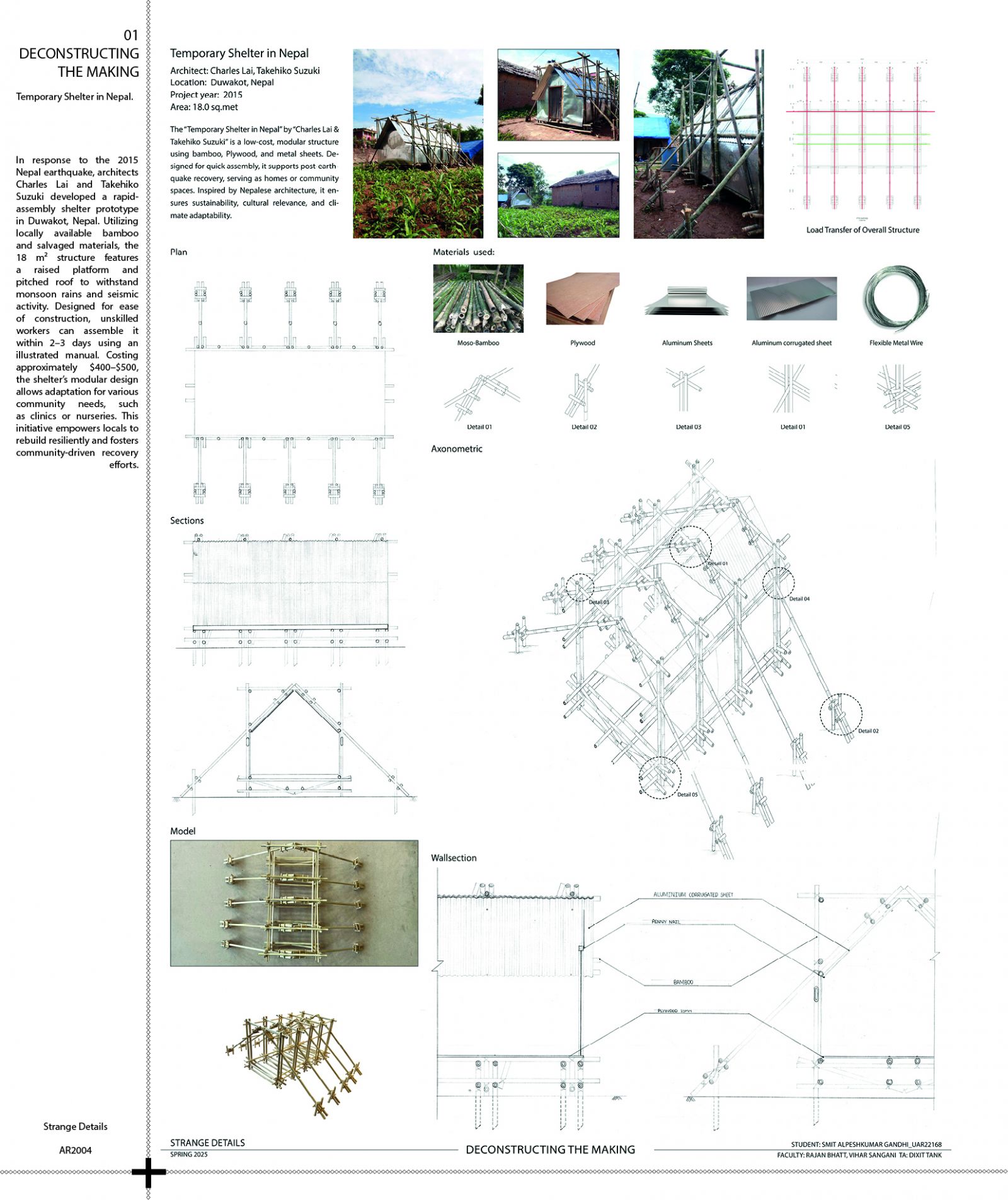
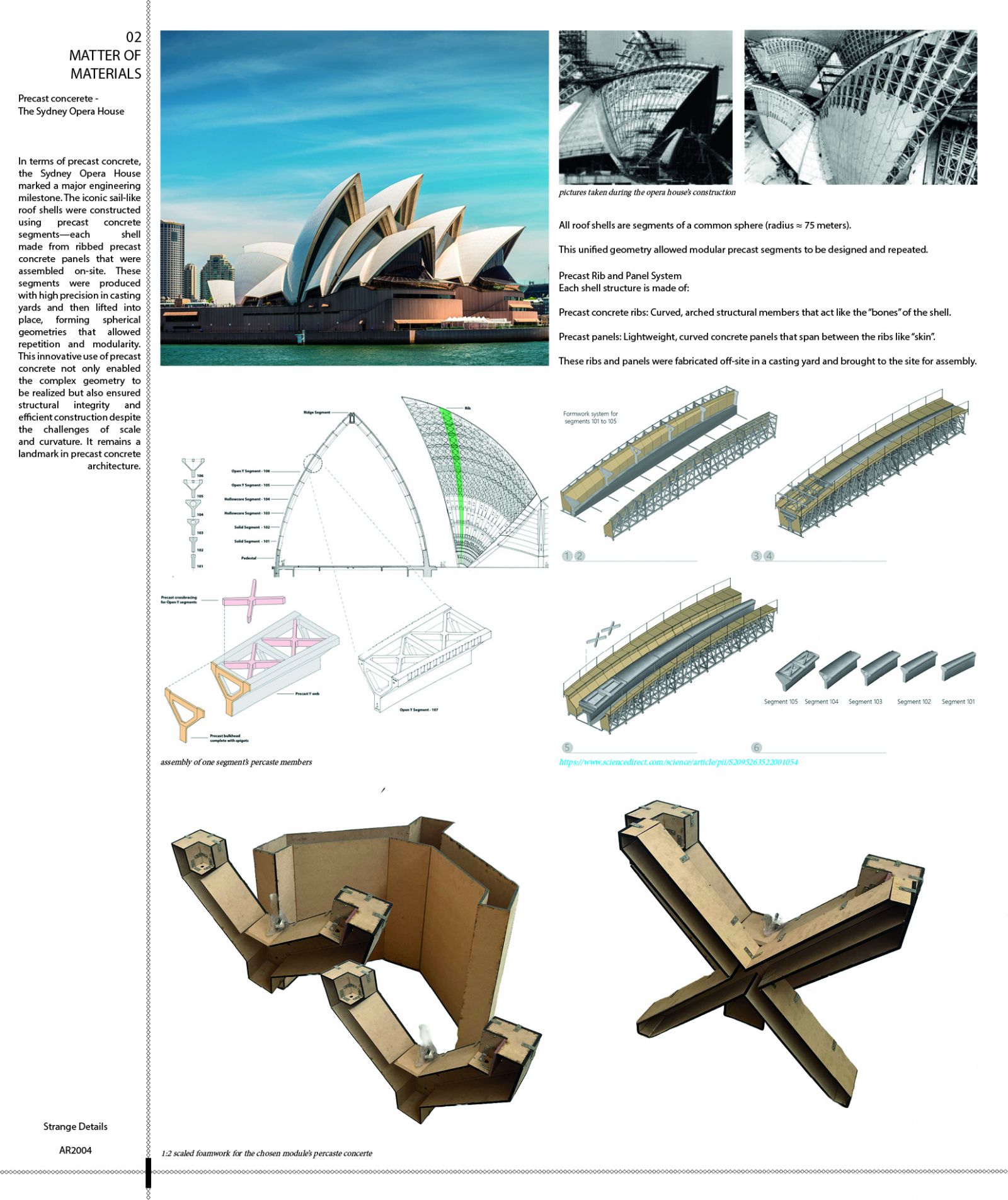

.jpg)
