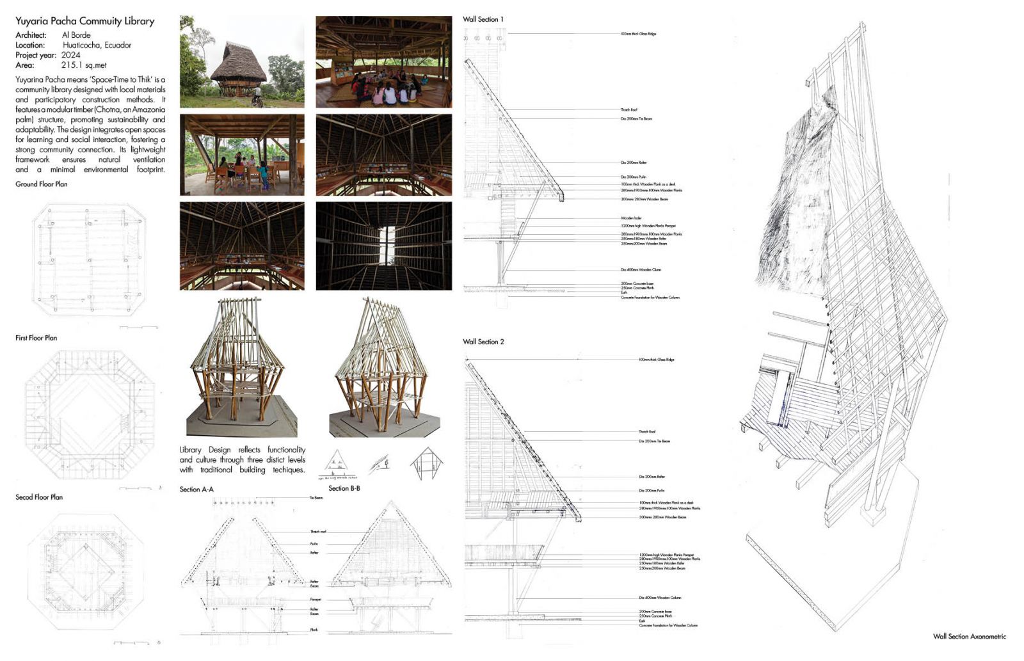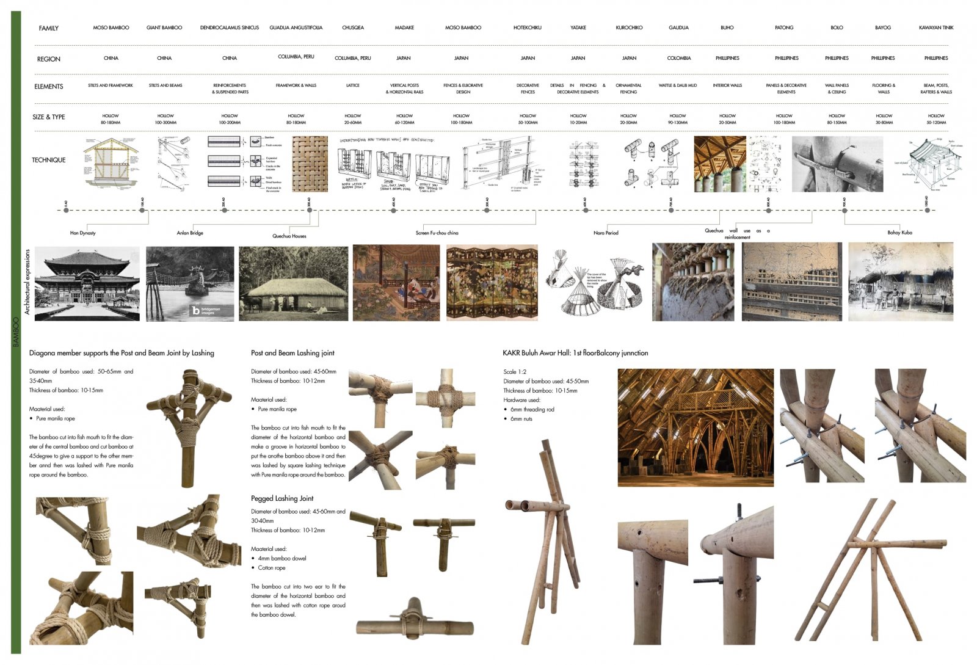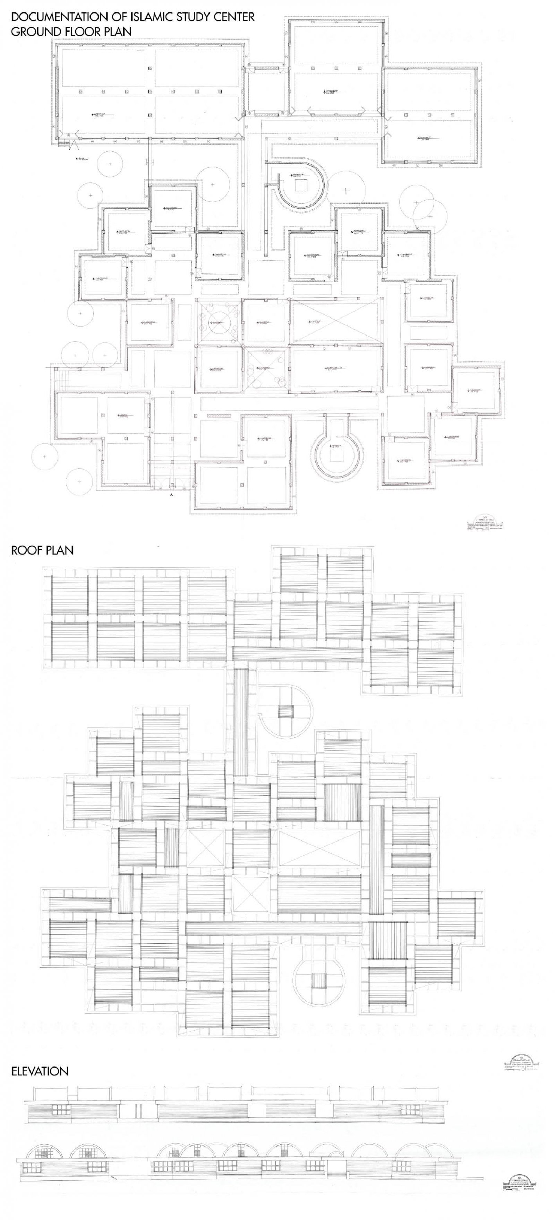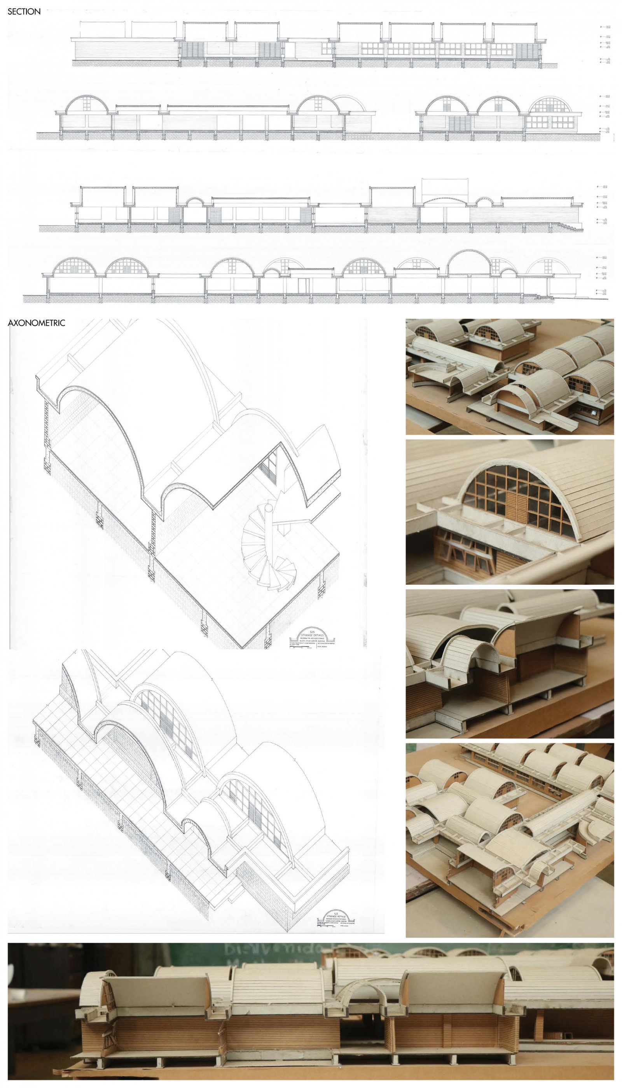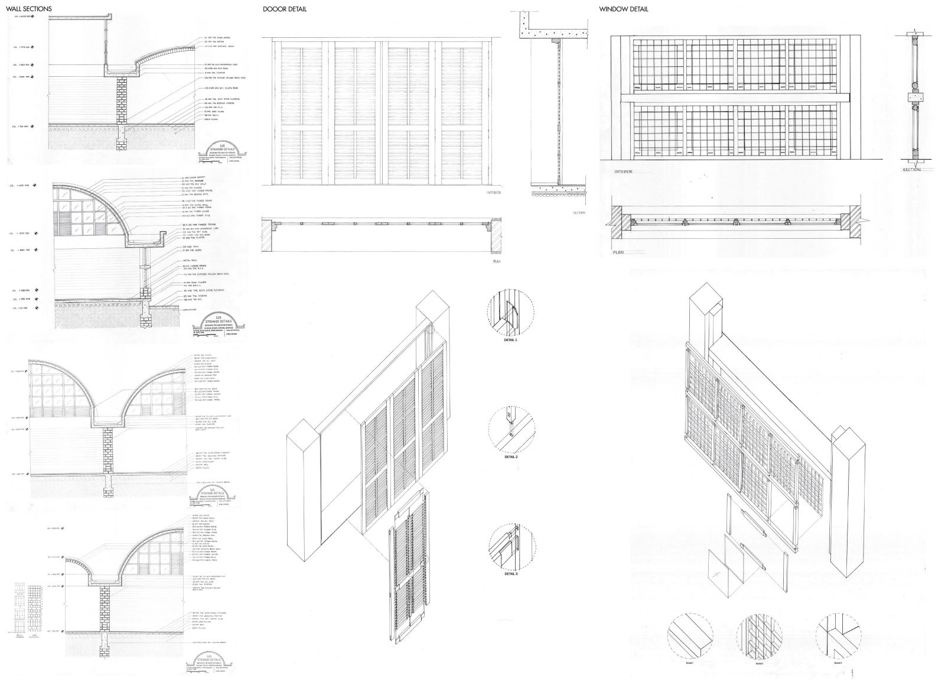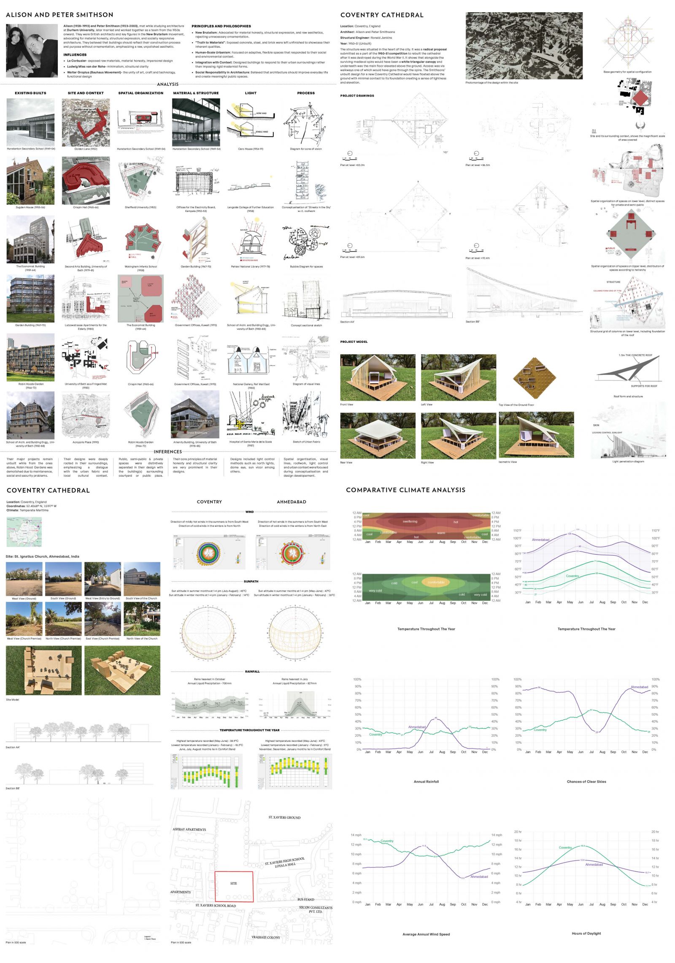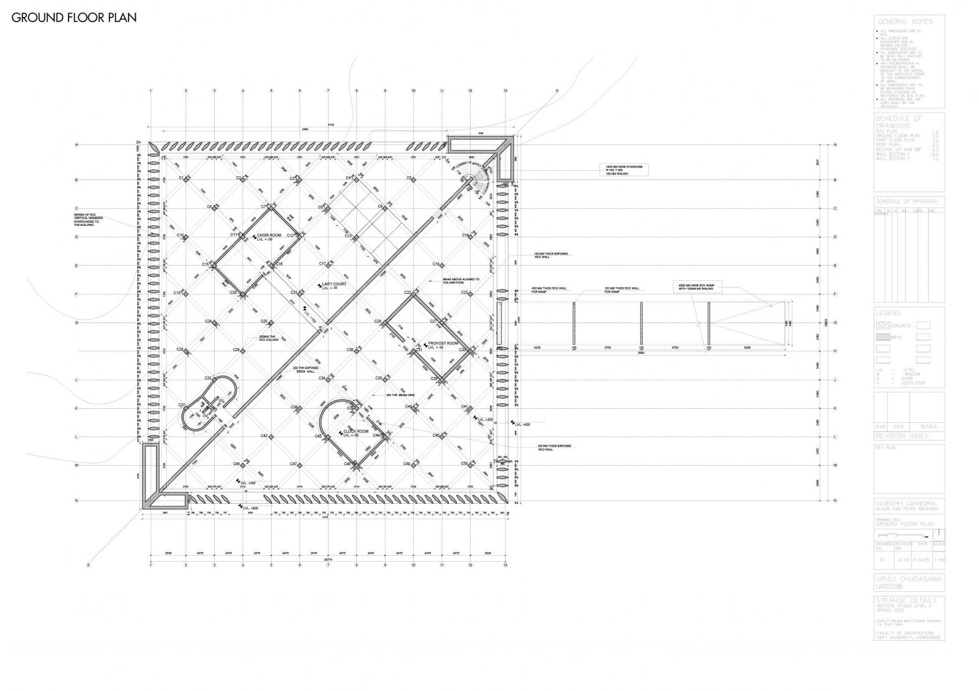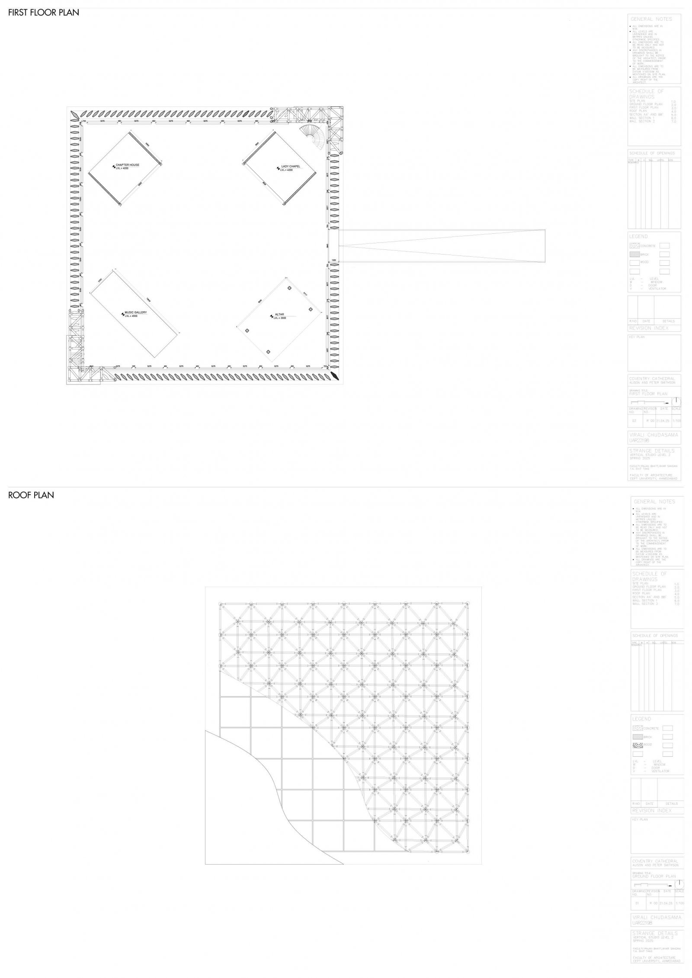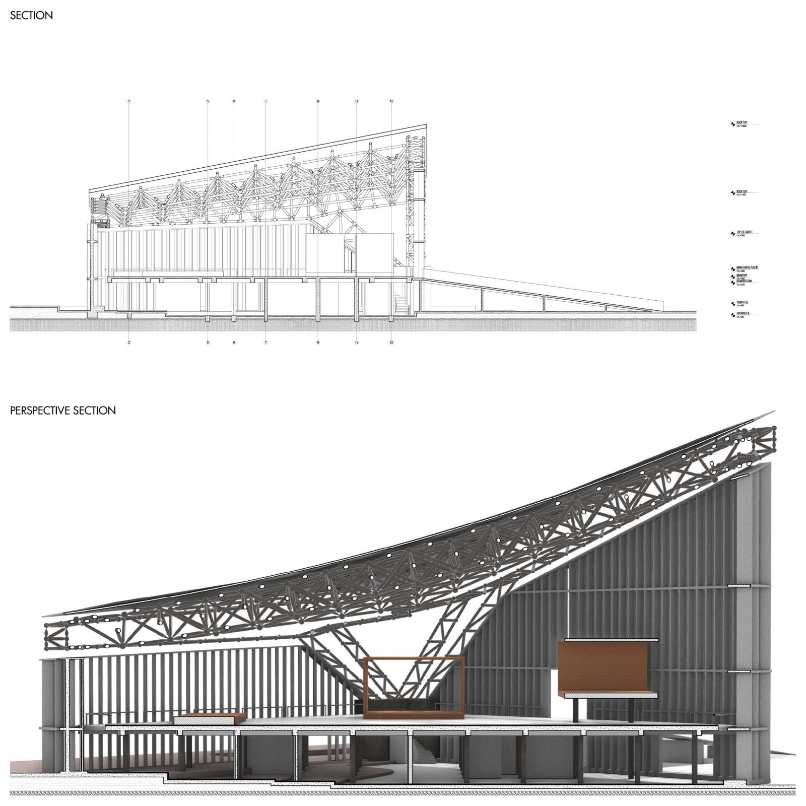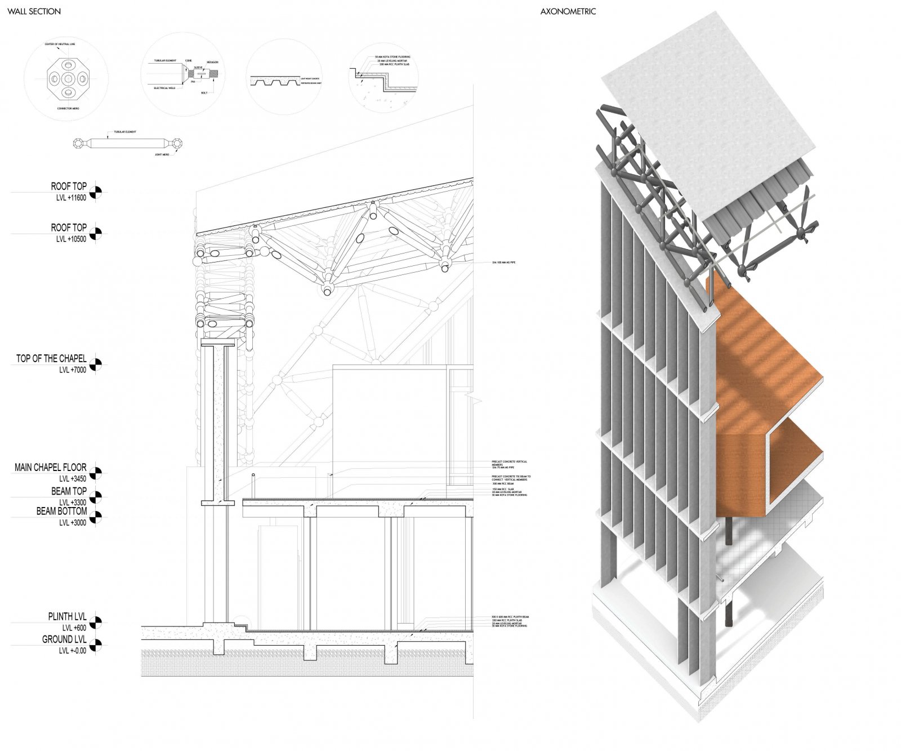Your browser is out-of-date!
For a richer surfing experience on our website, please update your browser. Update my browser now!
For a richer surfing experience on our website, please update your browser. Update my browser now!
This proposal reimagines Alison and Peter Smithson’s unbuilt design for Coventry Cathedral, relocating it to the grounds adjacent to St. Xavier’s High School in Ahmedabad. Rooted in the ethos of modernist spirituality, the reinterpretation adapts the Smithsons’ vision to Western India's cultural and climatic context. At its heart lies a vast semi-open plaza, framing a constellation of smaller programmatic volumes constructed in exposed reinforced concrete.
These structures are unified under an anticlastic roof made from lightweight concrete on a perforated decking sheet, supported by a delicate mild steel space frame. Surrounding this ensemble is a skin of precast concrete louvred panels, filtering light and air into the interior. The interplay of translucent roofing and louvres creates a dynamic rhythm of light and shadow throughout the day, enriching spatial perception and inviting reflection.
Materiality, structure, and atmosphere converge to evoke a contemporary yet timeless sense of sacredness, bridging global modernist ideals with local sensibilities.
