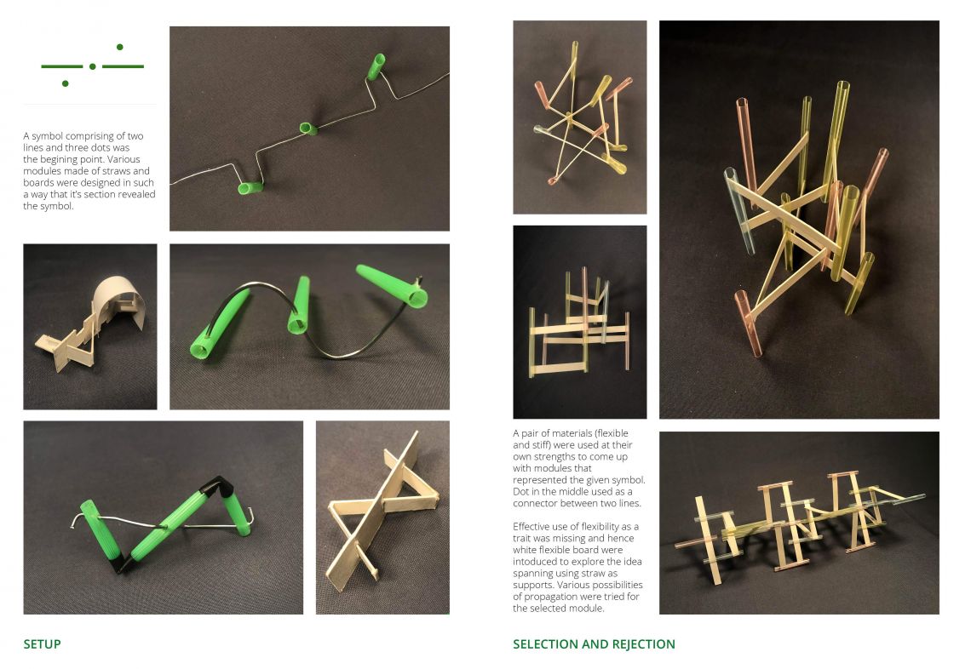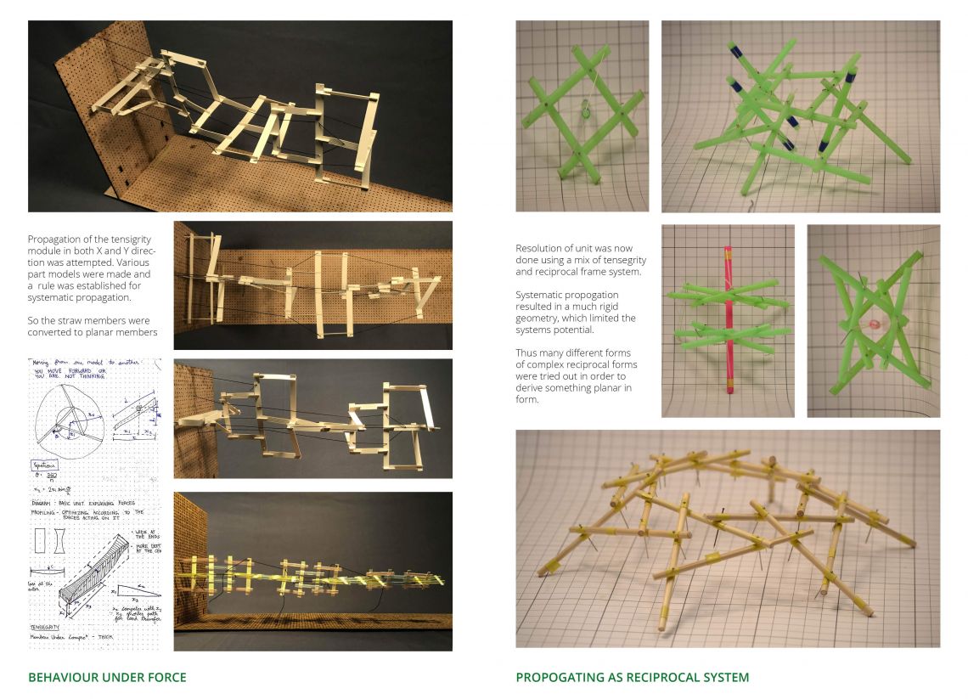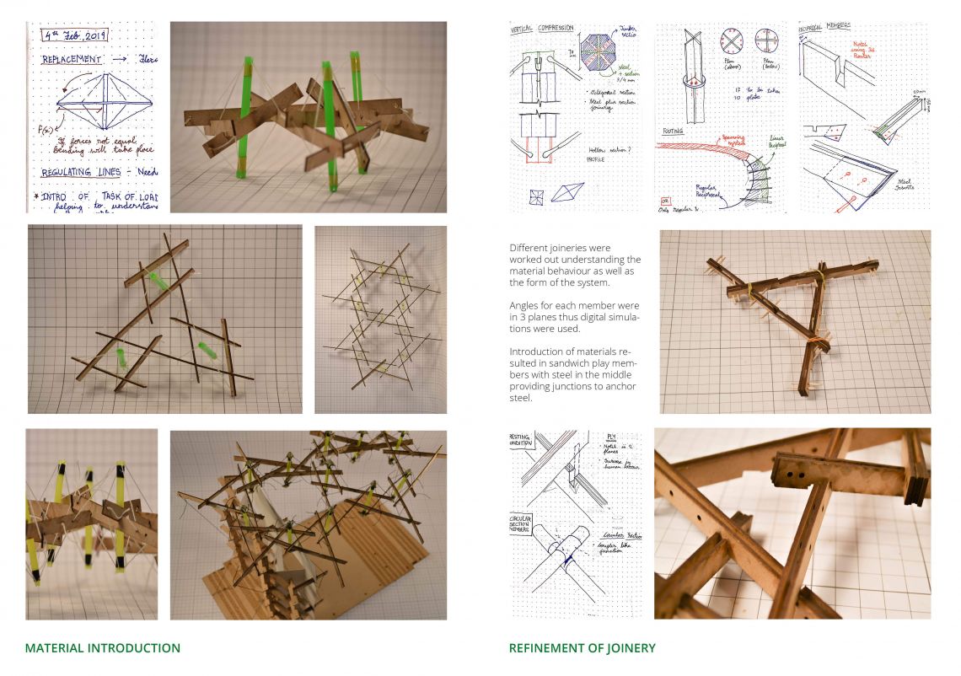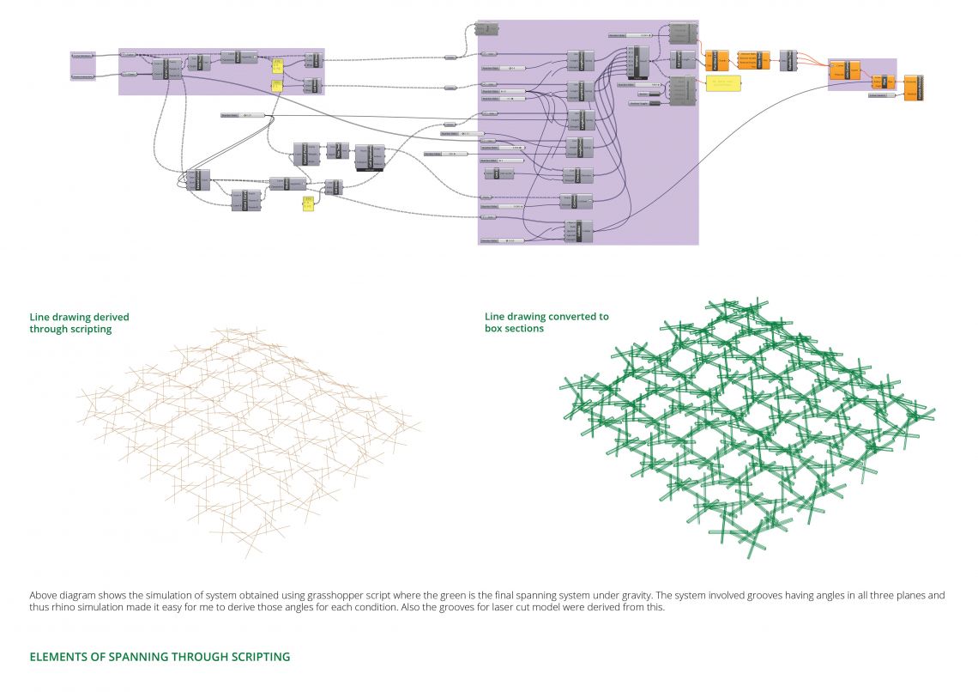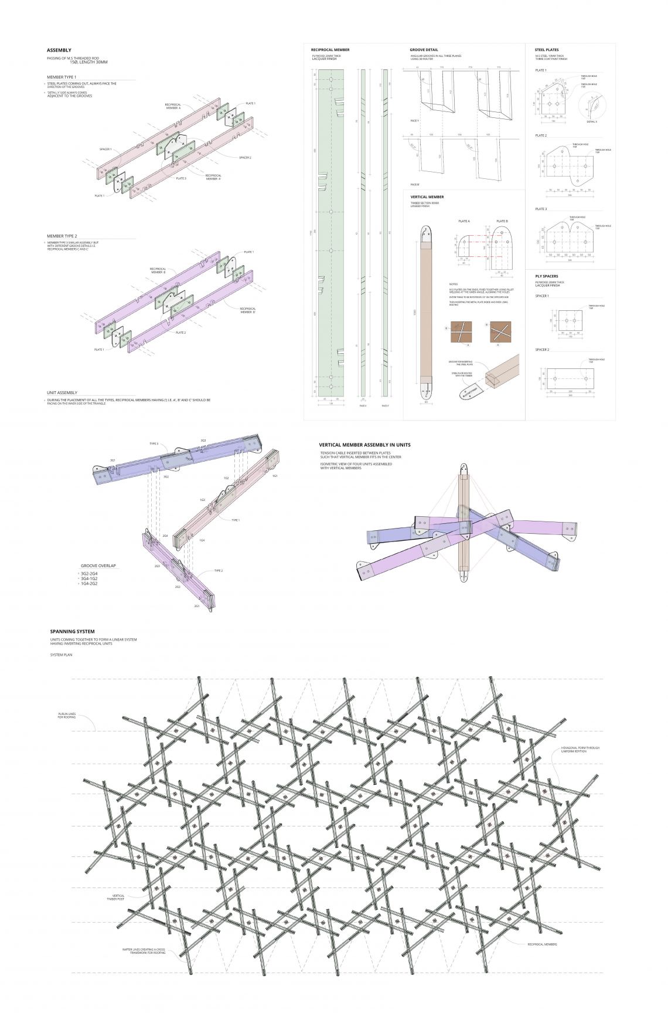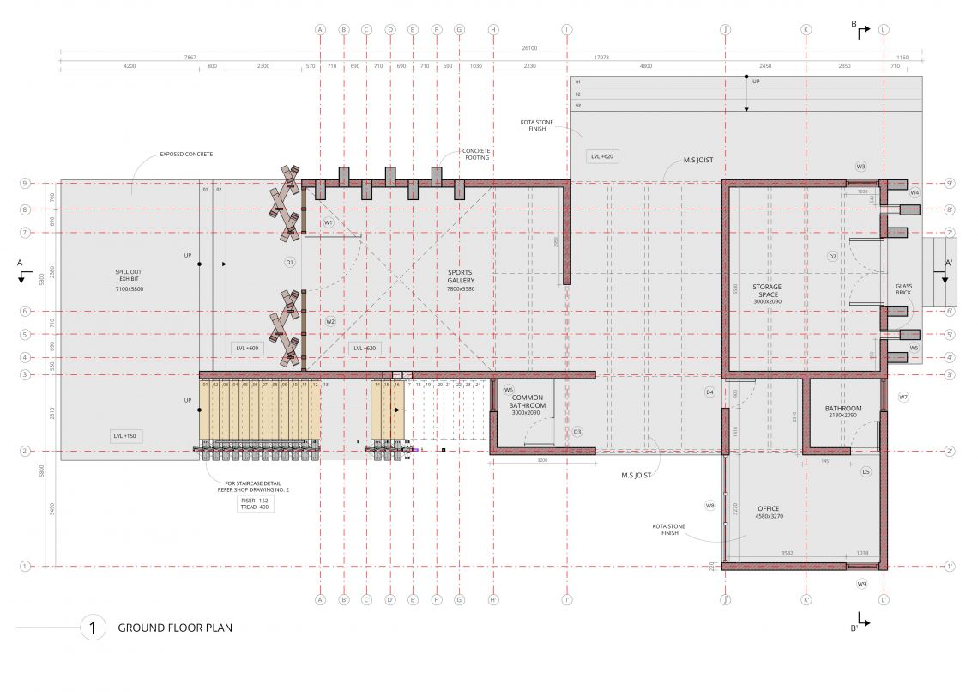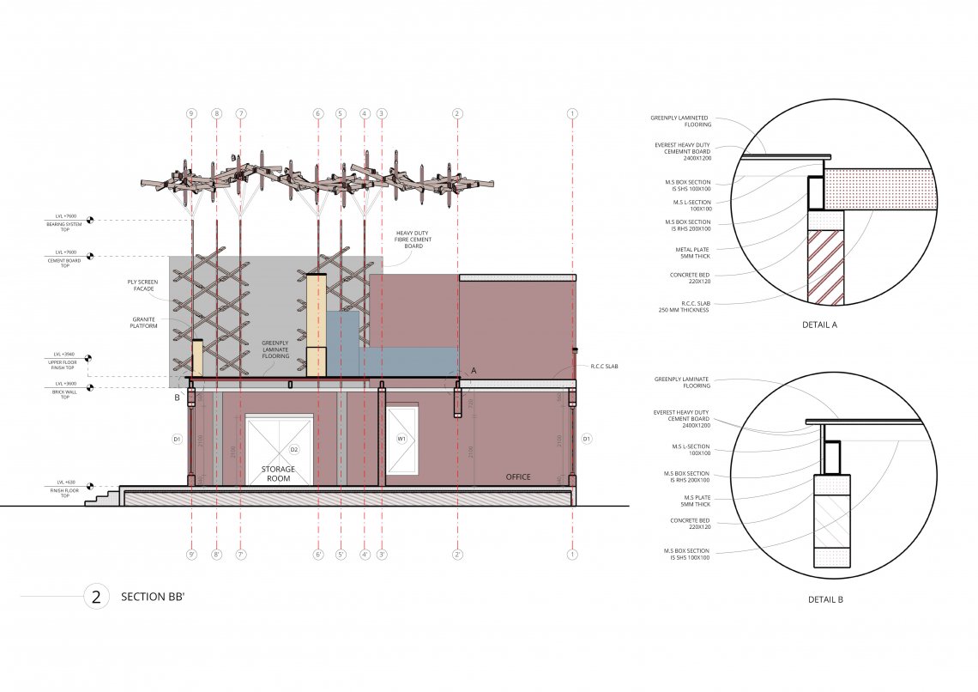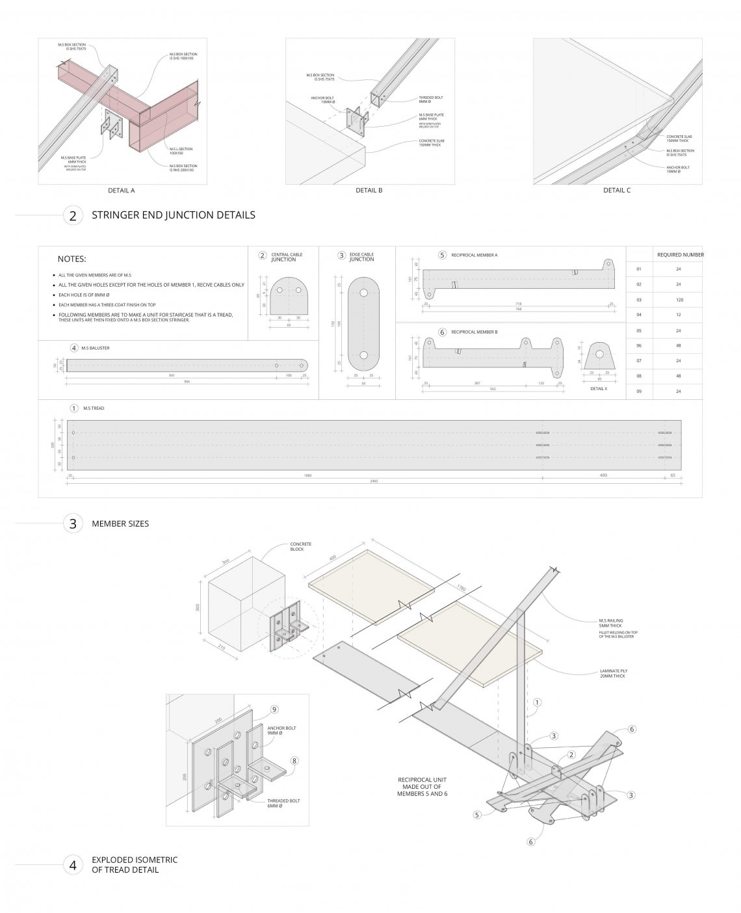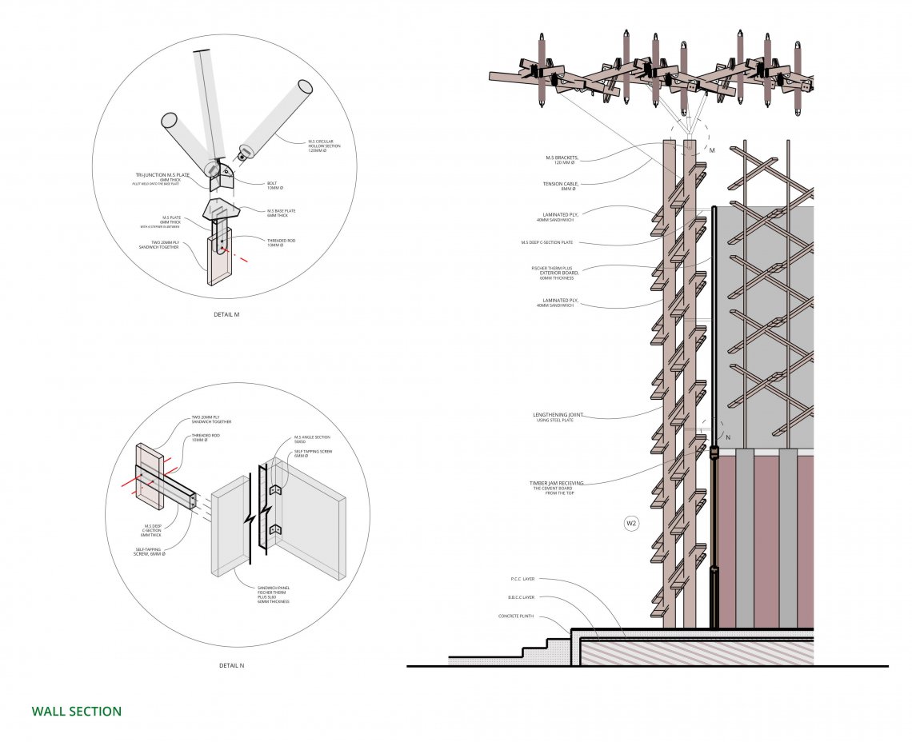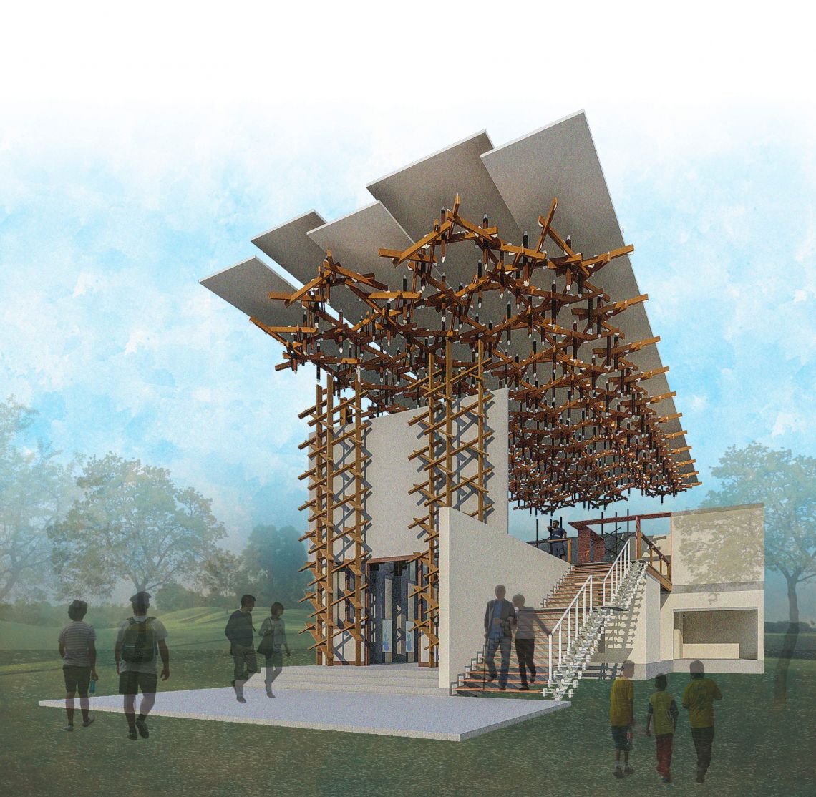Your browser is out-of-date!
For a richer surfing experience on our website, please update your browser. Update my browser now!
For a richer surfing experience on our website, please update your browser. Update my browser now!
Studio focuses on the integration of a structural system with space development. The system for this design is an hybrid of tensegrity and reciprocal frame structure which has evolved and developed through out the semester with a series of working models.
With a heavy base at the bottom and light hovering roof above, this pavilion houses a sports gallery at the ground level and a cafe on top, overlooking the sports arena. Idea here was to play with the opaque surfaces and the lines generated by the bearing and spanning system.
