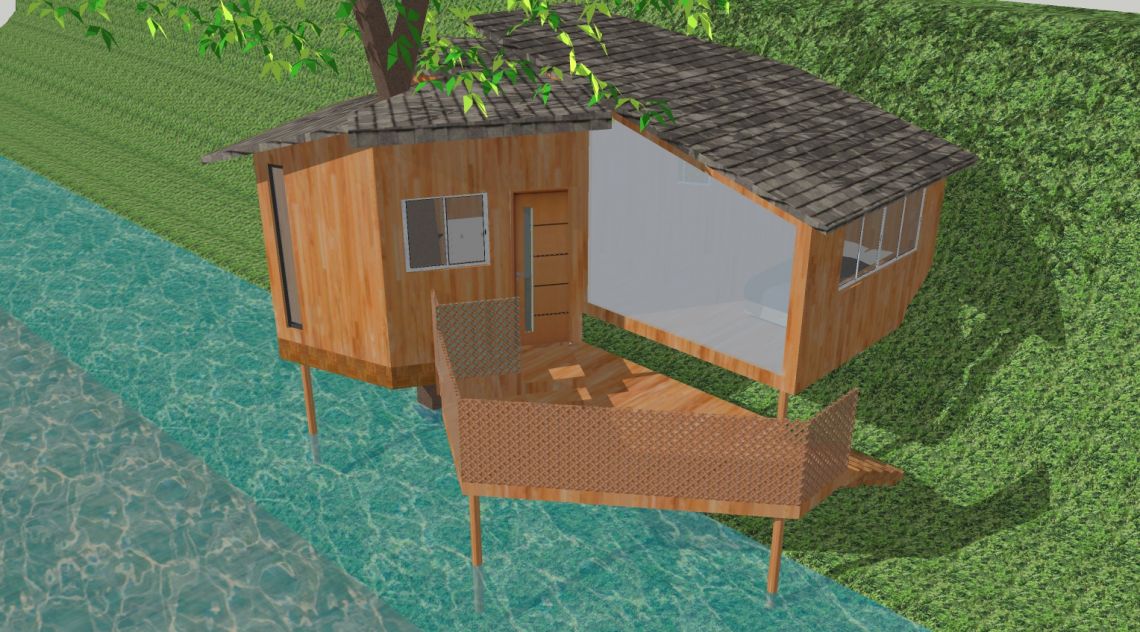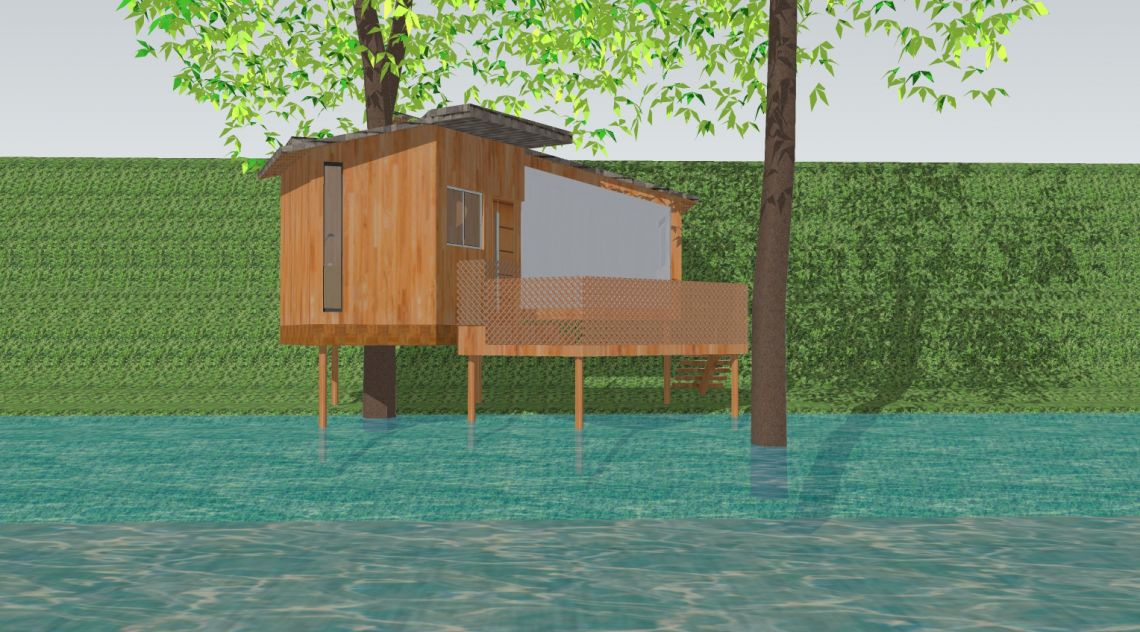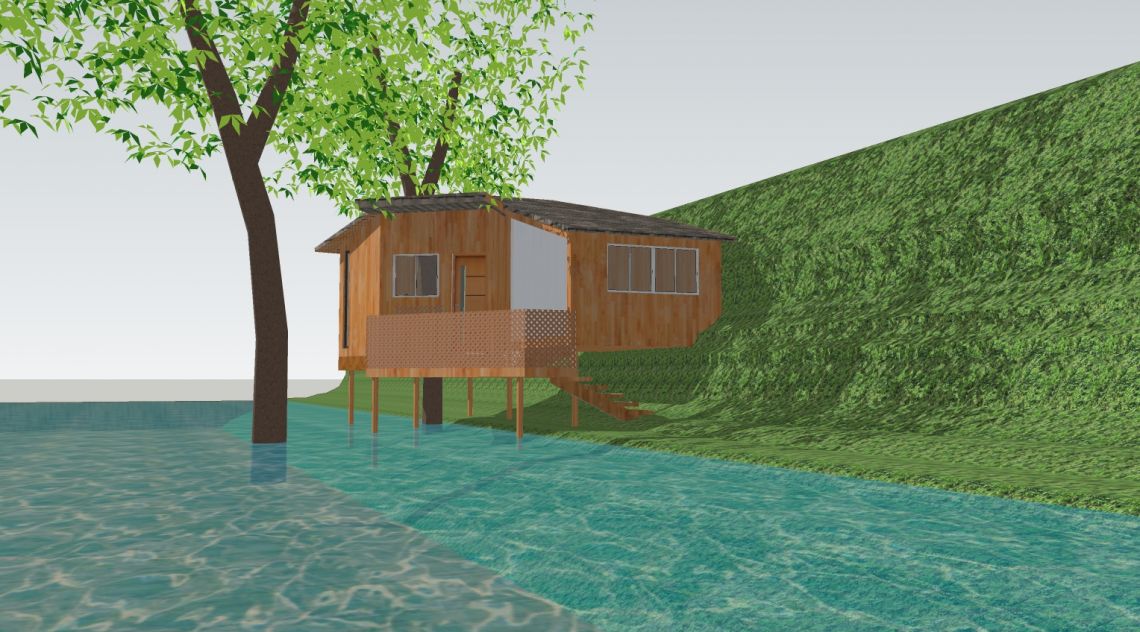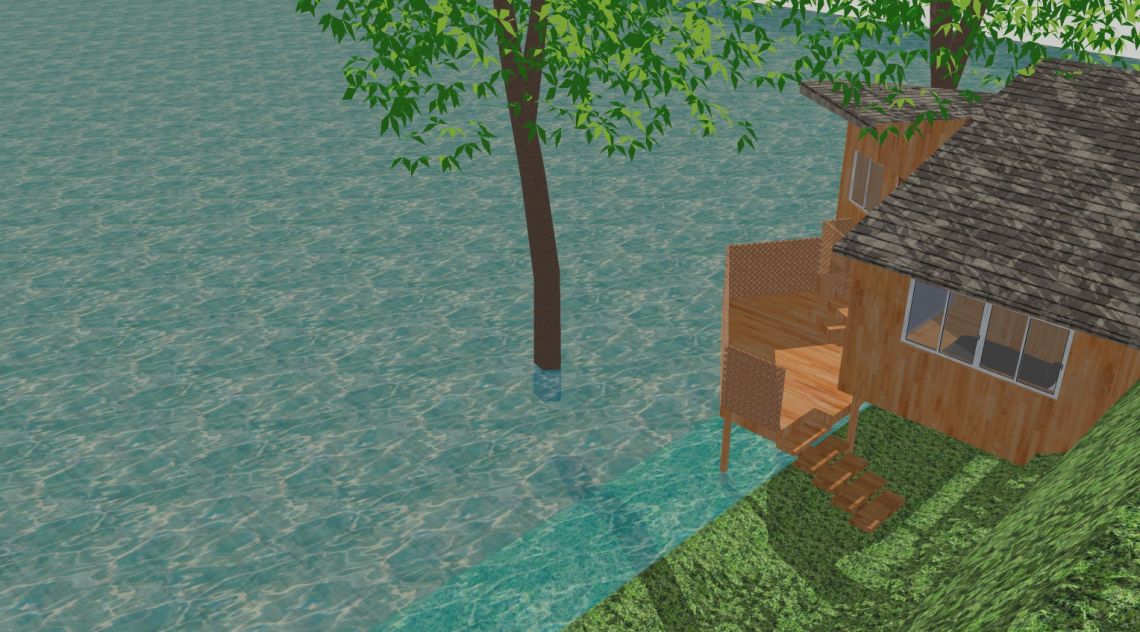Your browser is out-of-date!
For a richer surfing experience on our website, please update your browser. Update my browser now!
For a richer surfing experience on our website, please update your browser. Update my browser now!
Aim of this studio was to lay down the fundamentals for any sort of designing. The initial exercises all focused on developing a sensitivity towards space, understanding anthropometry and optimum space making.The final design problem given to us was to make a optimum residential space for an individual, in a context of sloping ground adjacent to a vast lake. the design concept was to get the user to go through and experience the serene environment, responding to the canopying tress and the majestic lake.
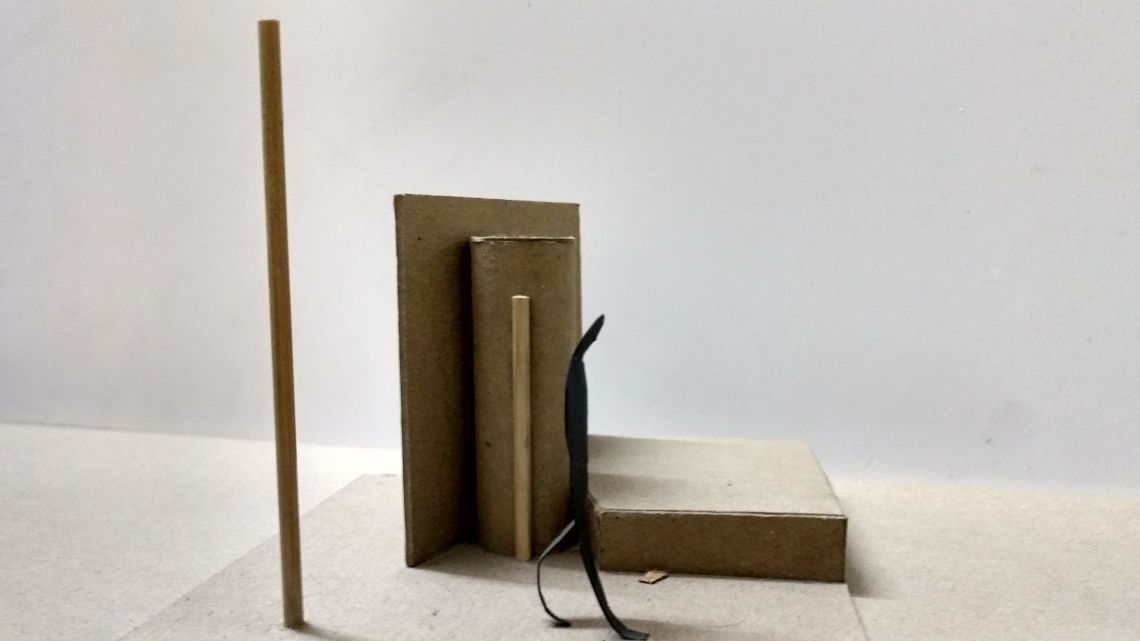
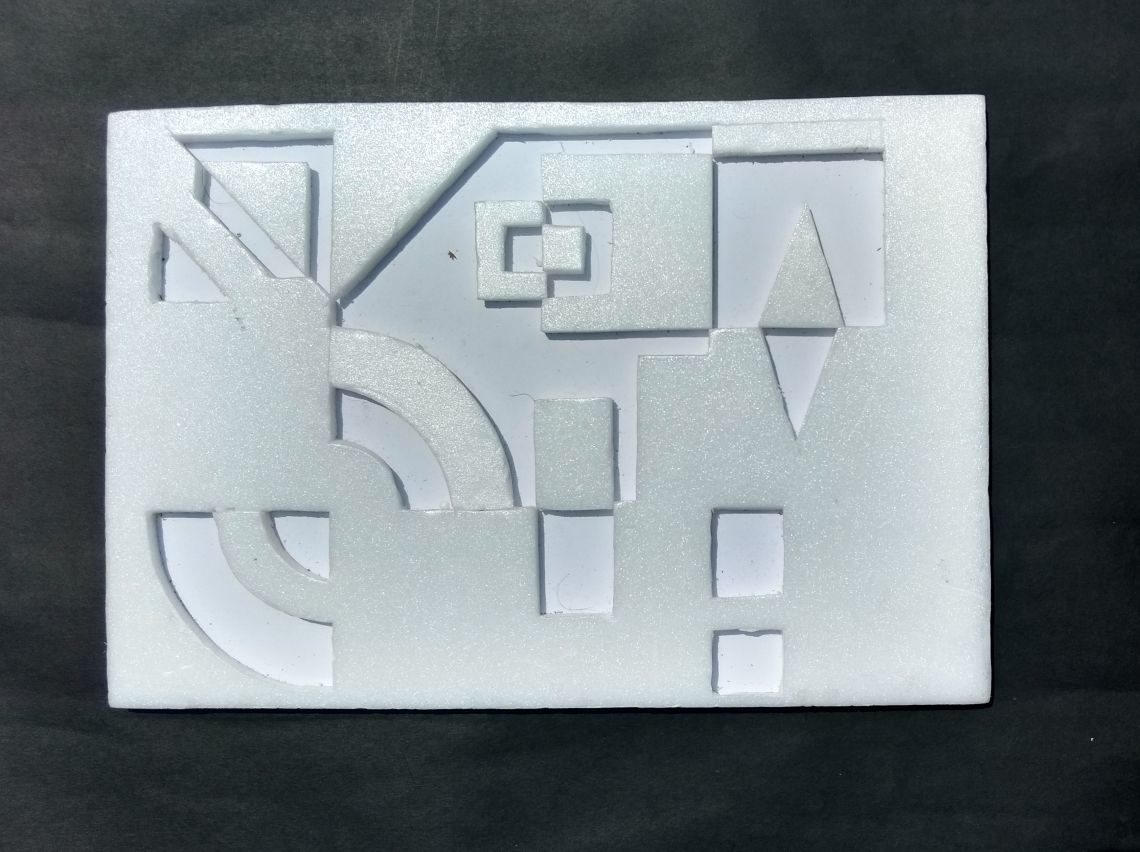
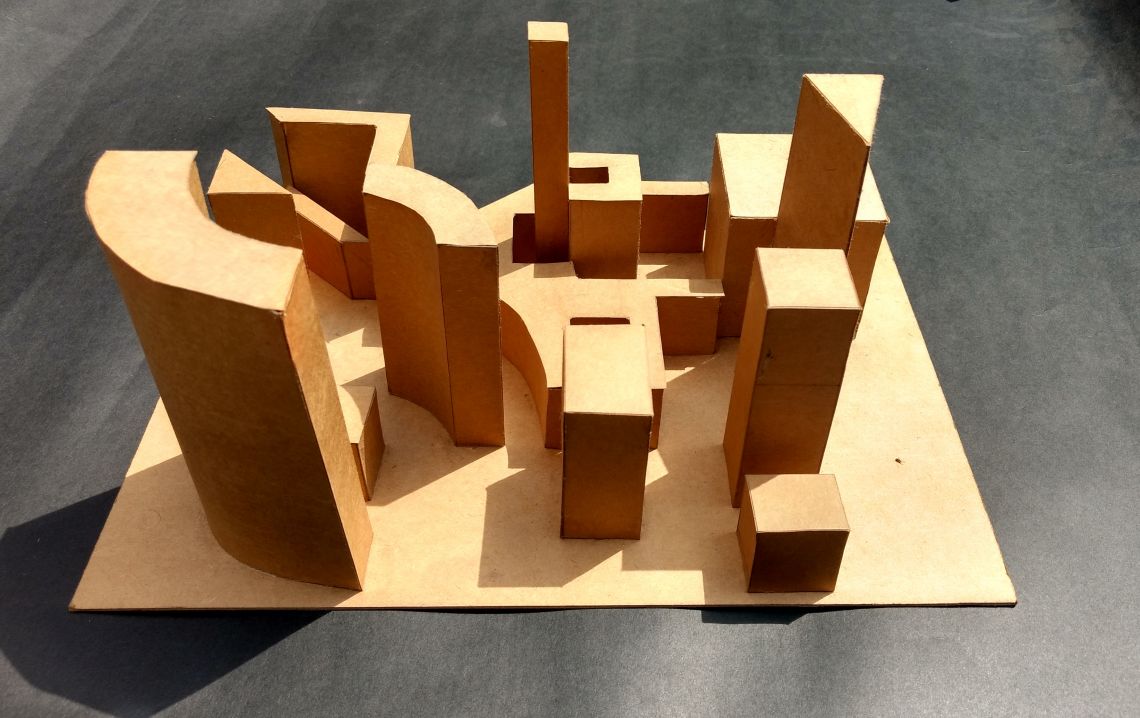
.jpg)
.jpg)
.jpg)
