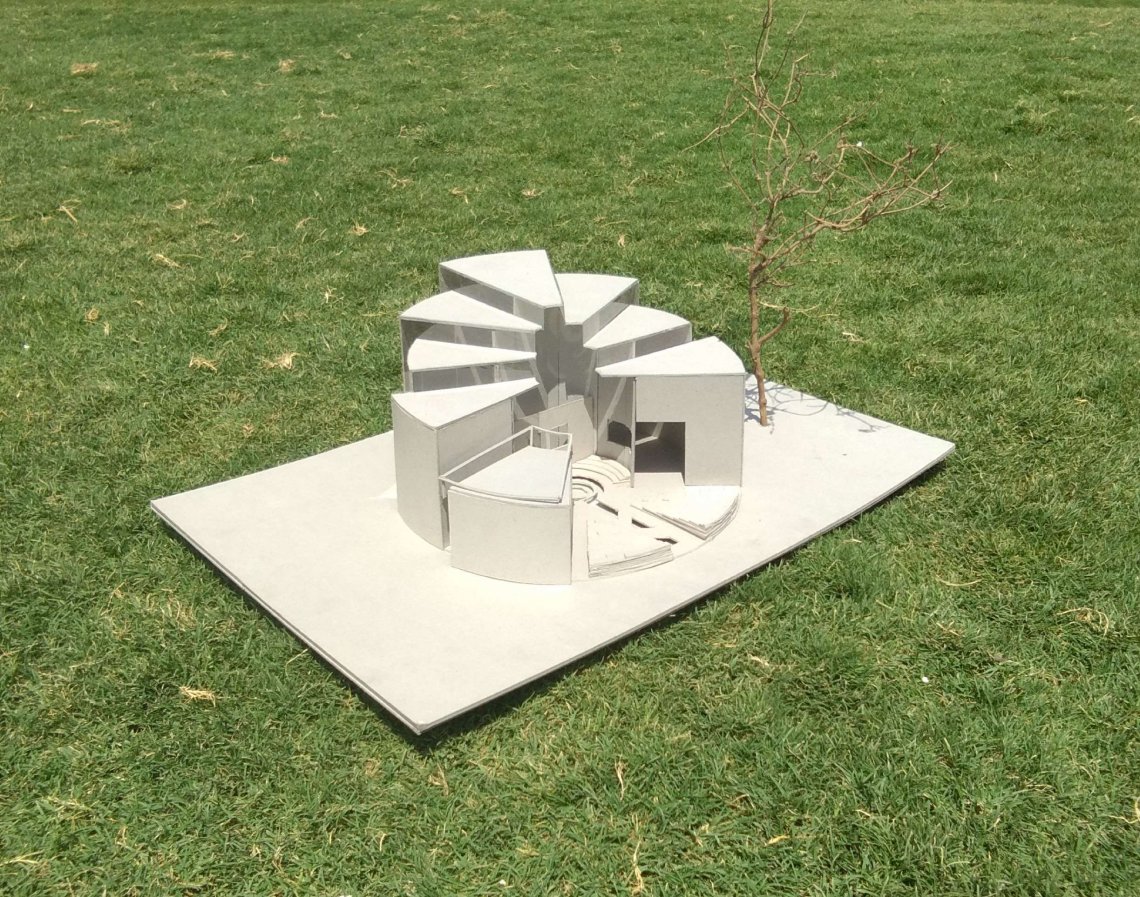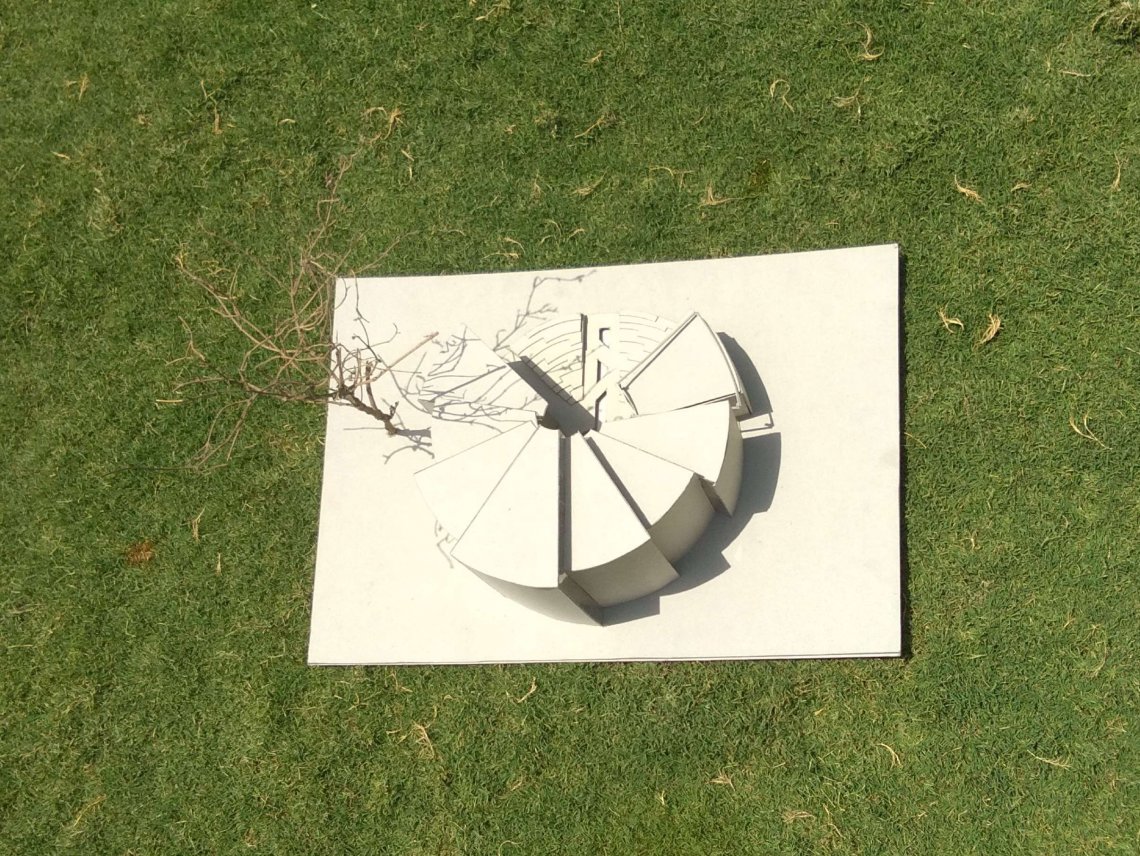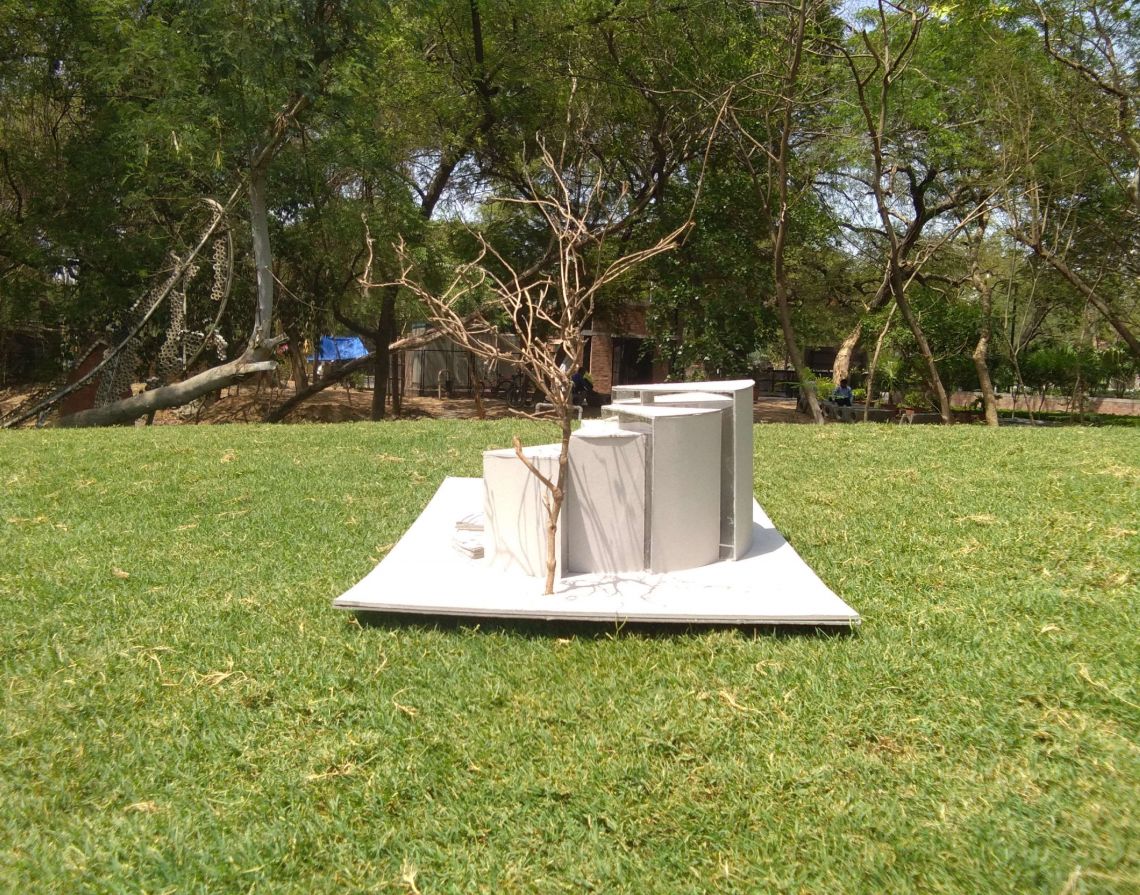Your browser is out-of-date!
For a richer surfing experience on our website, please update your browser. Update my browser now!
For a richer surfing experience on our website, please update your browser. Update my browser now!
Imagine a flat, sparsely wooded landscape somewhere on the outskirts of the city, where such a place can come up. Along with an art exhibition space, it shall have a small cafe with indoor & outdoor seating arrangements. It must be built using a combination of any two of the following material: a) stone b) steel c) mud d) wood A part of the exhibition space will be imagined as a mezzanine floor accessed by a staircase. A small pantry and yard will be designed to service the cafe as well as toilets for visitors. Along with the built component, you shall also develop some outdoor area through plinths, gardens, paved terraces, earth mounds, etc. This must have a part of the cafe seating & occasionally some of the exhibition can also spill out onto it.



_7.jpg)
_11.jpg)
_10.jpg)
_9.jpg)
_13.jpg)
_8.jpg)