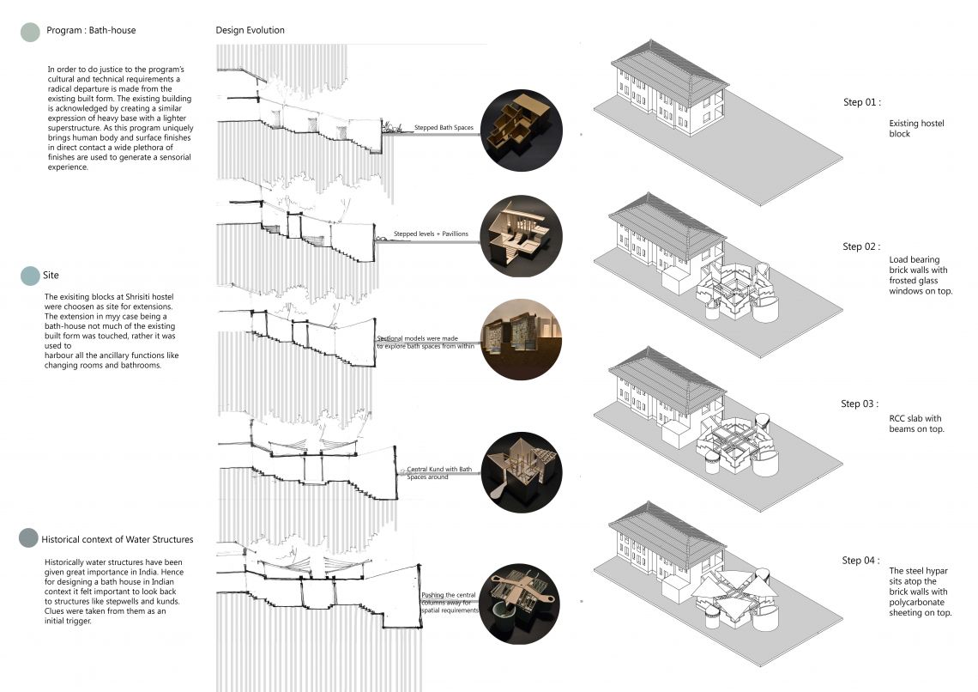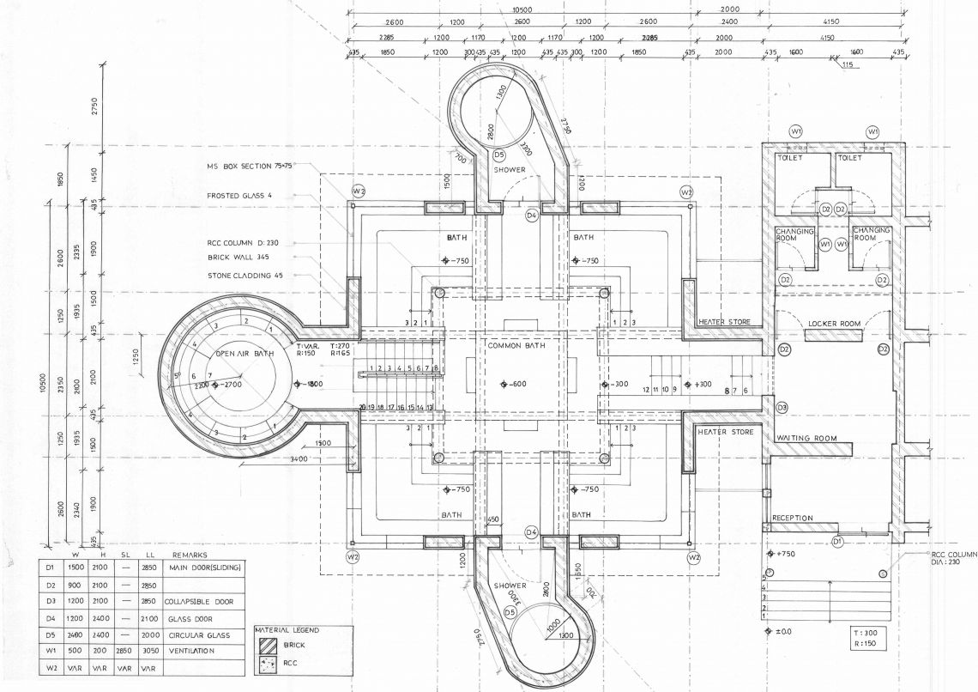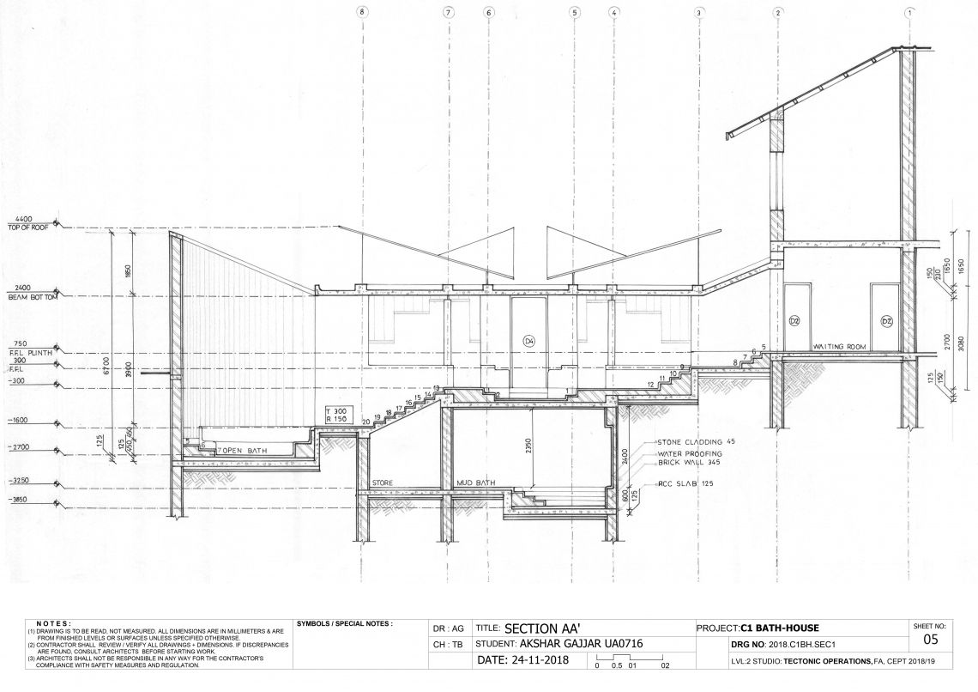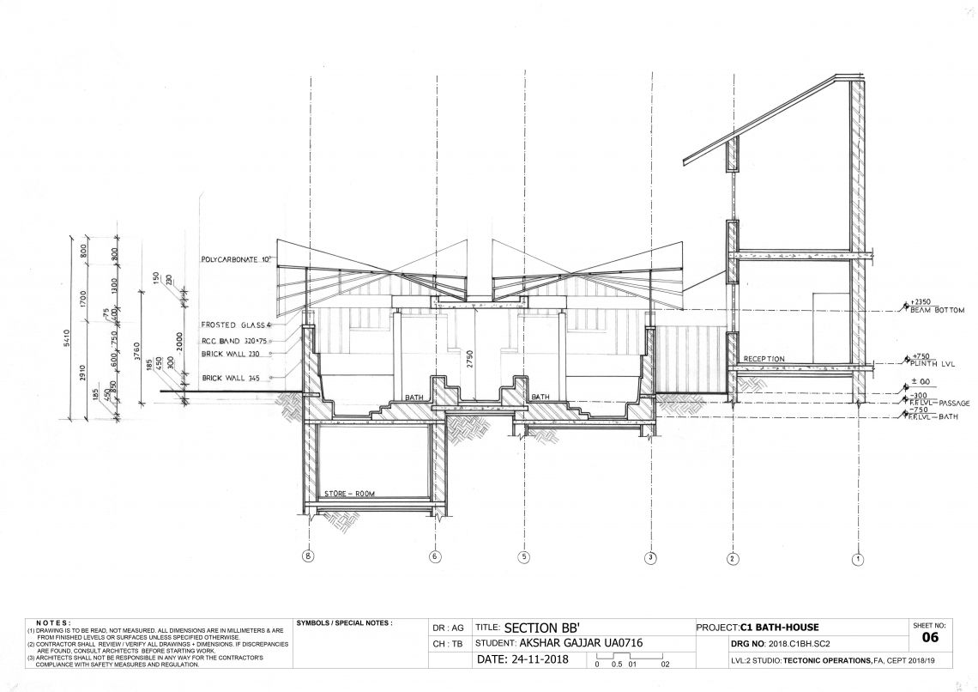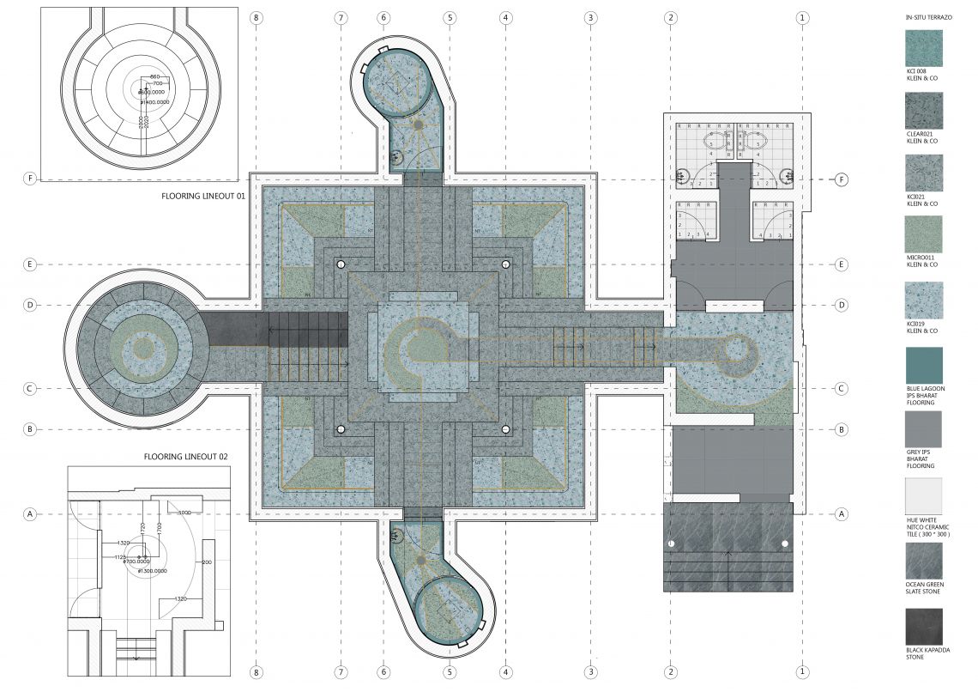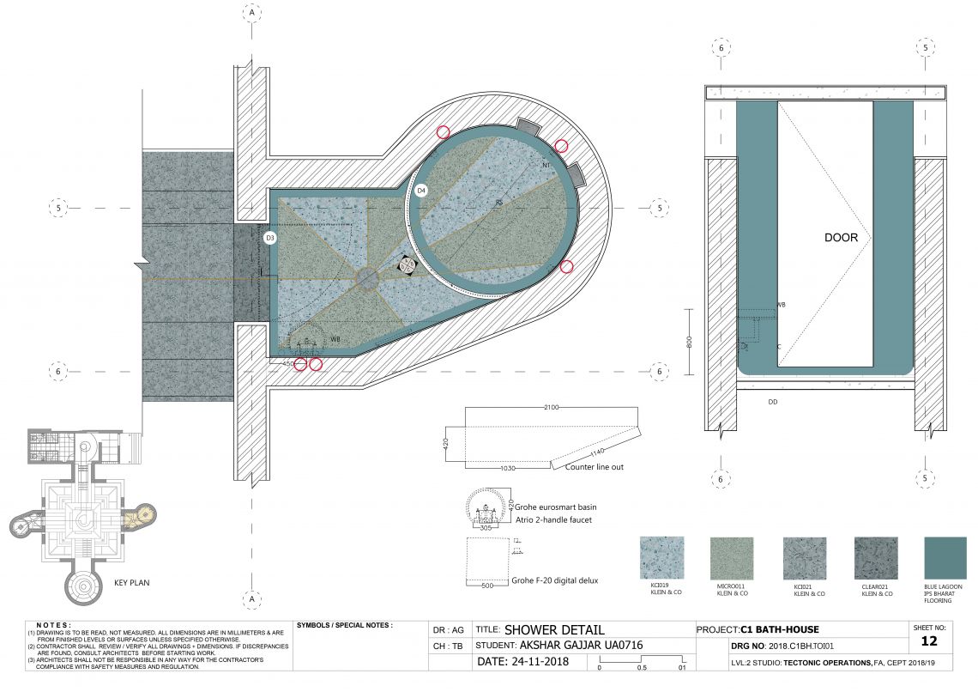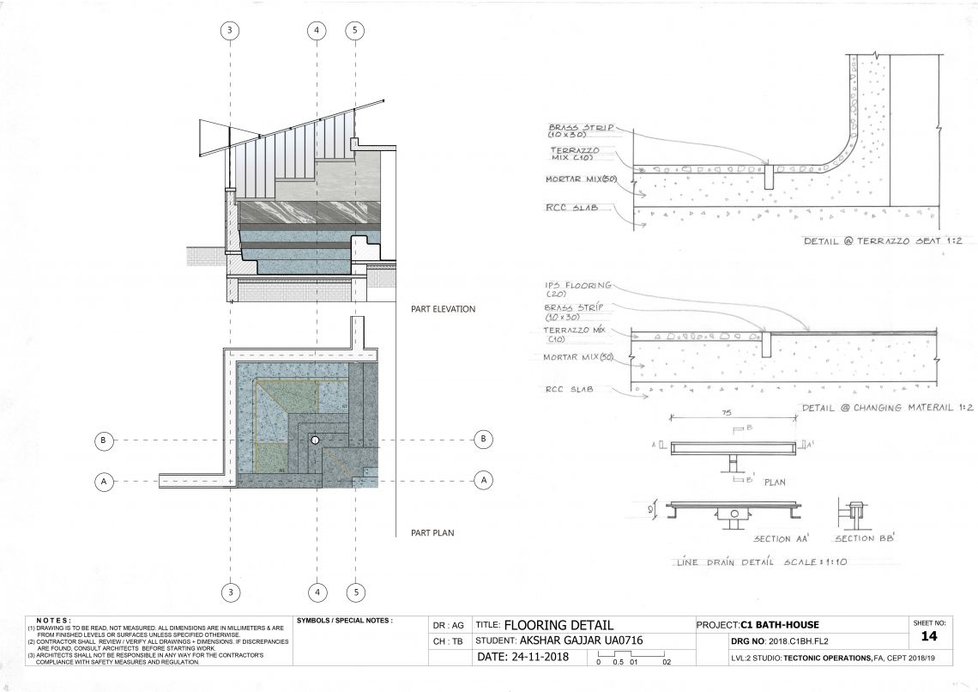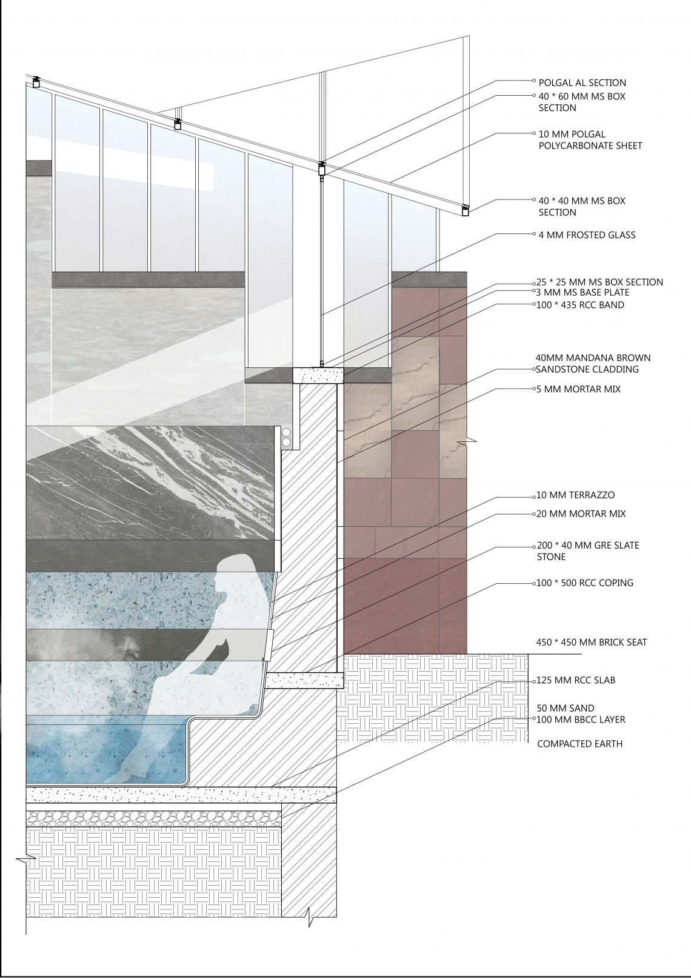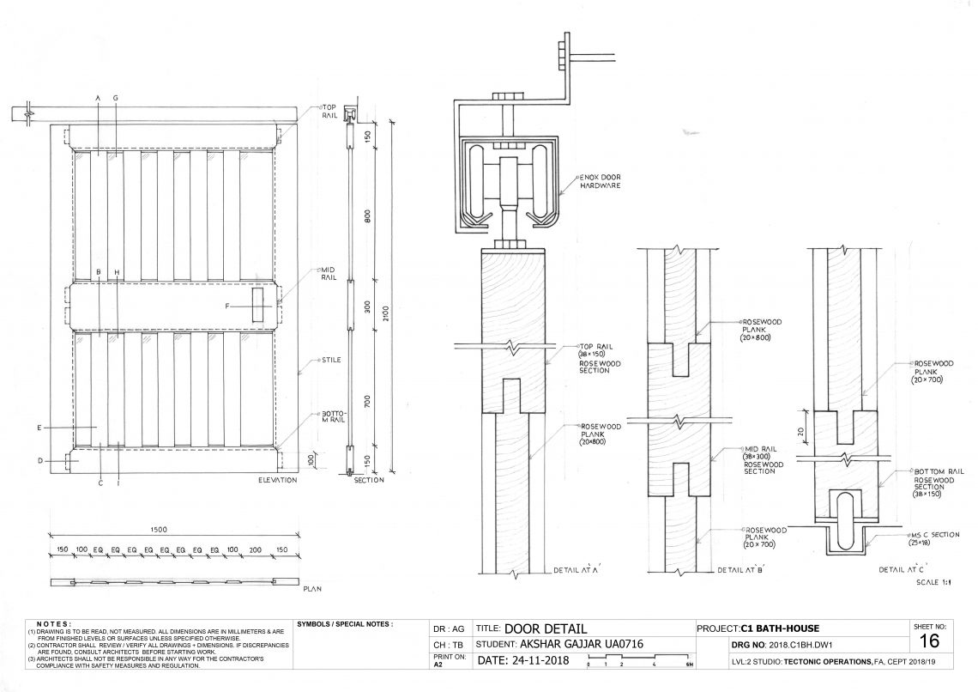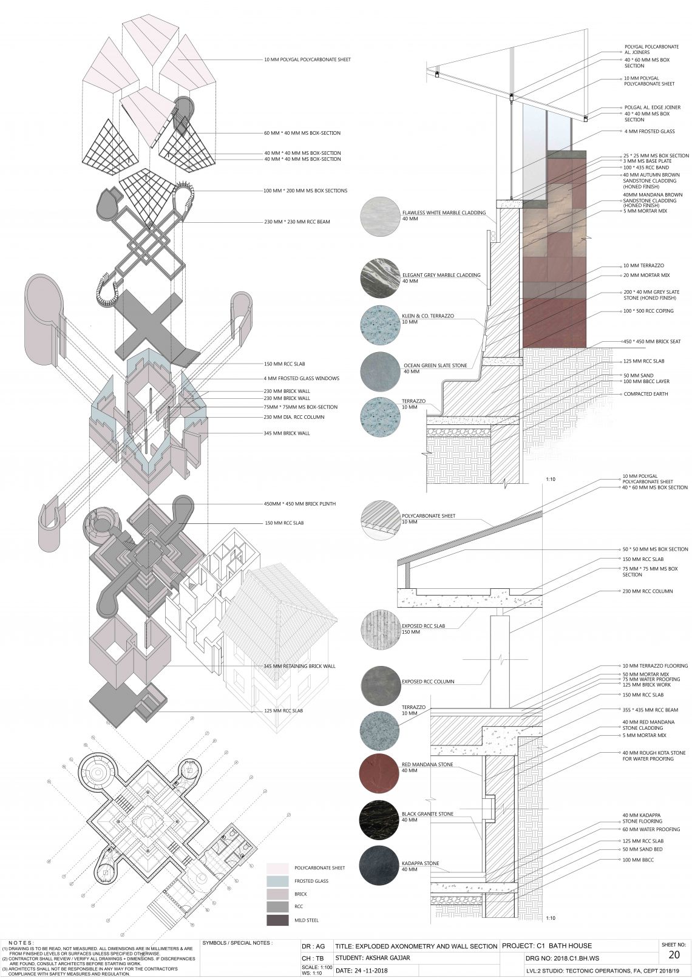Your browser is out-of-date!
For a richer surfing experience on our website, please update your browser. Update my browser now!
For a richer surfing experience on our website, please update your browser. Update my browser now!
In order to do justice to the program’s cultural and technical requirements, a radical departure is made from the existing built form. The existing building is acknowledged by creating a similar expression of the heavy base with a lighter superstructure. As this program uniquely brings the human body and surface finishes in direct contact a wide plethora of finishes are used to generate a sensorial experience. The existing blocks at Shrisiti hostel were chosen as the site for extensions. The extension in my case being a bath-house not much of the existing built form was touched, rather it was used to harbour all the ancillary functions like changing rooms and bathrooms.
