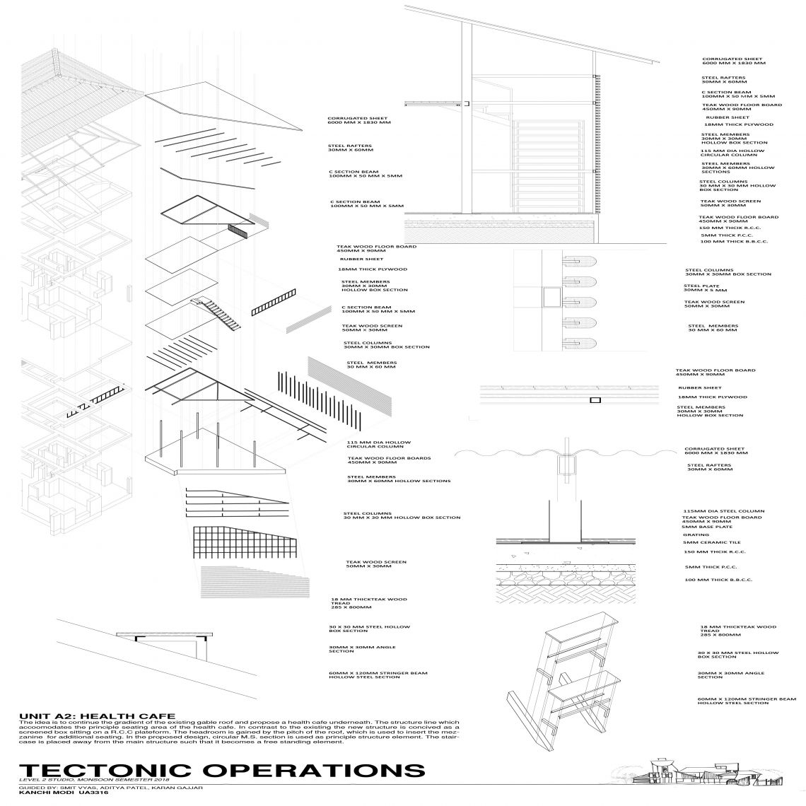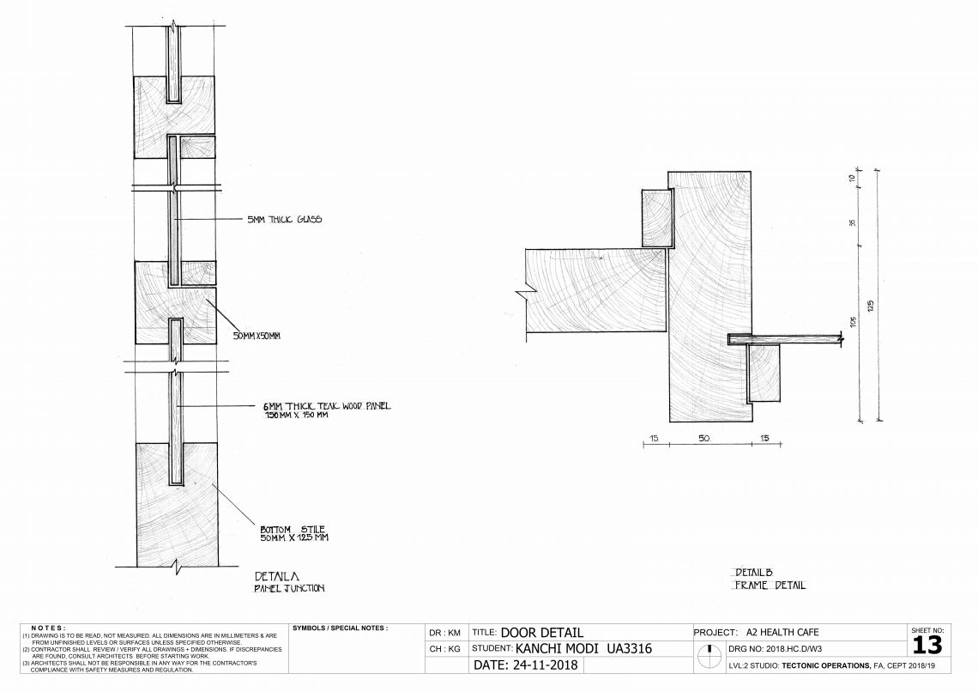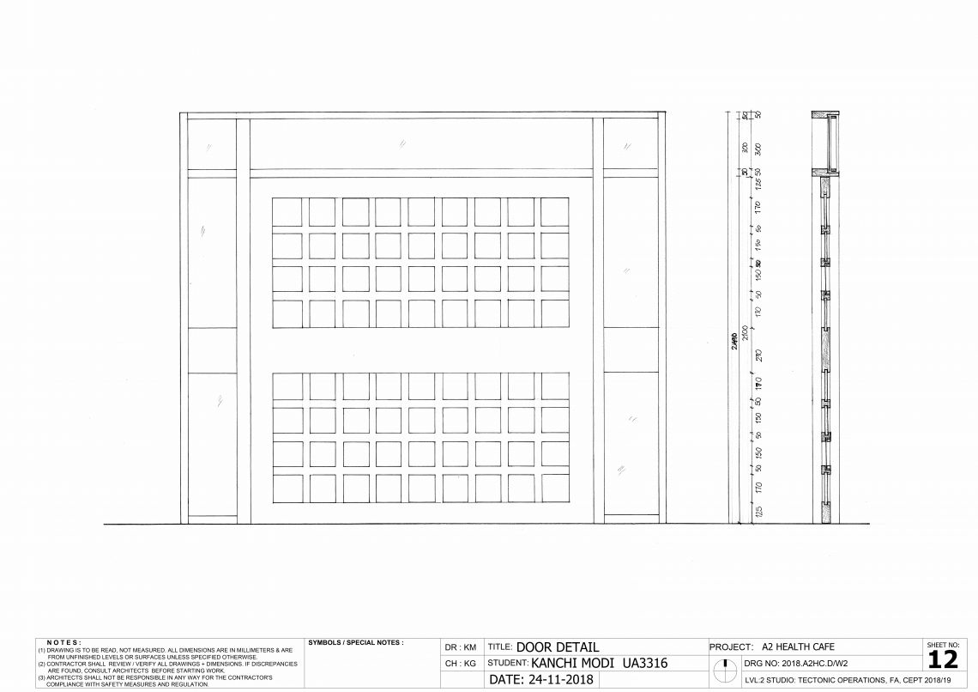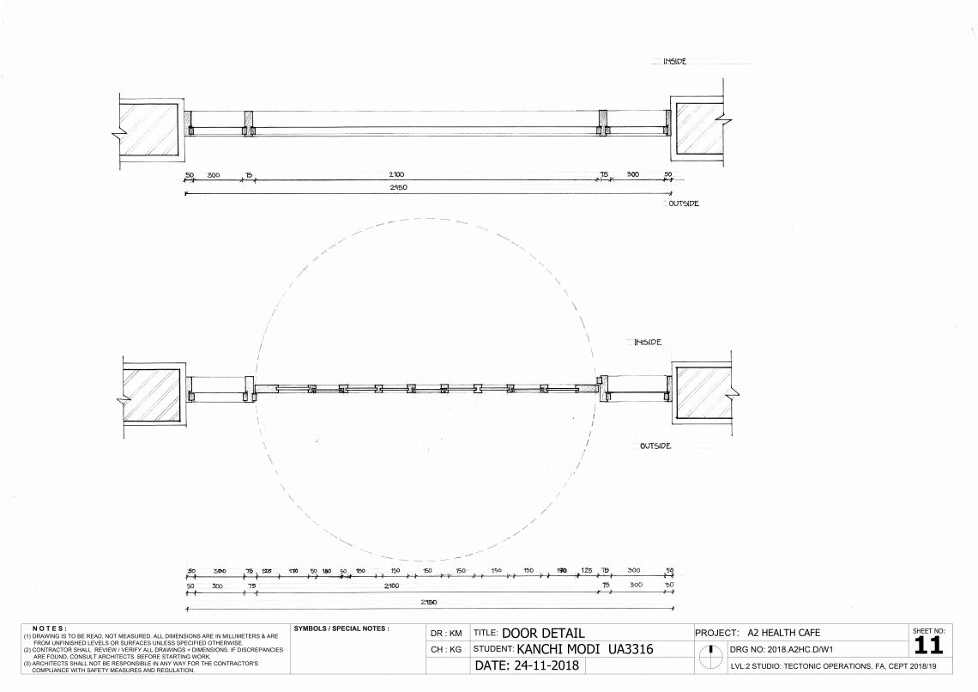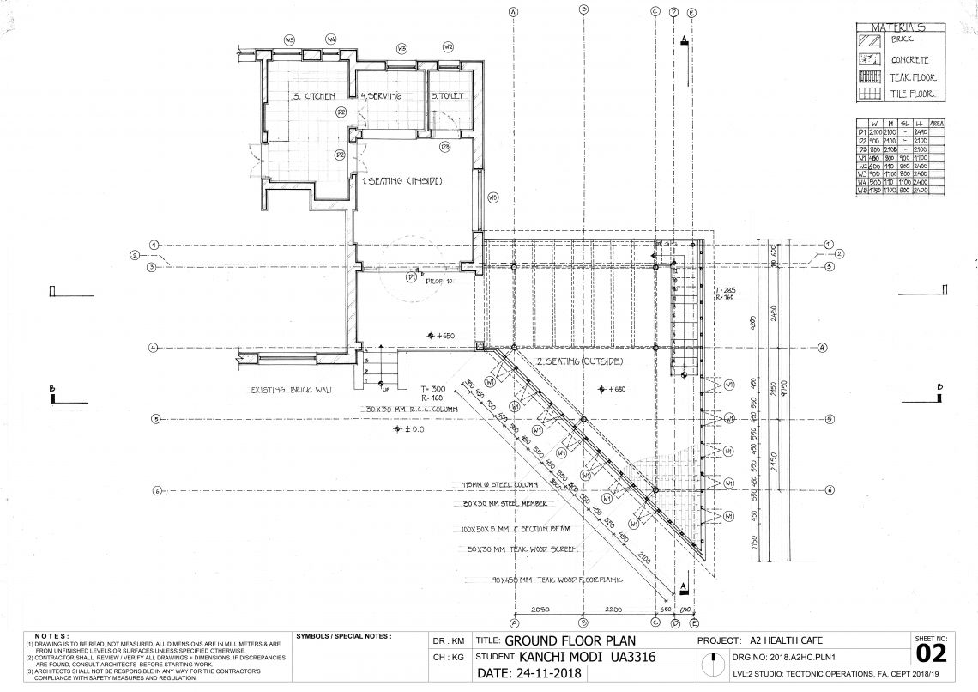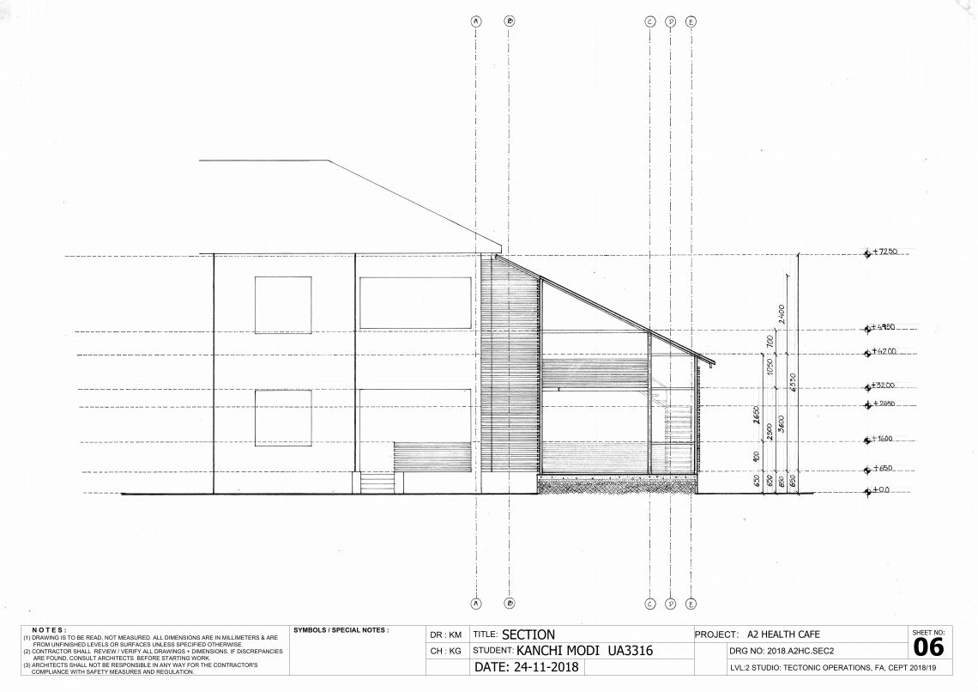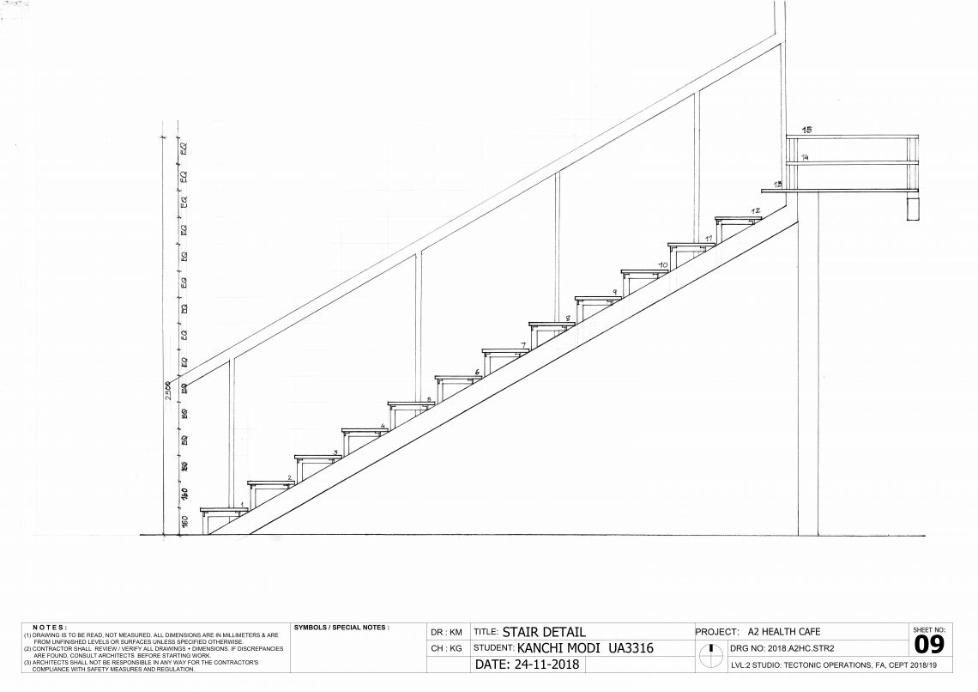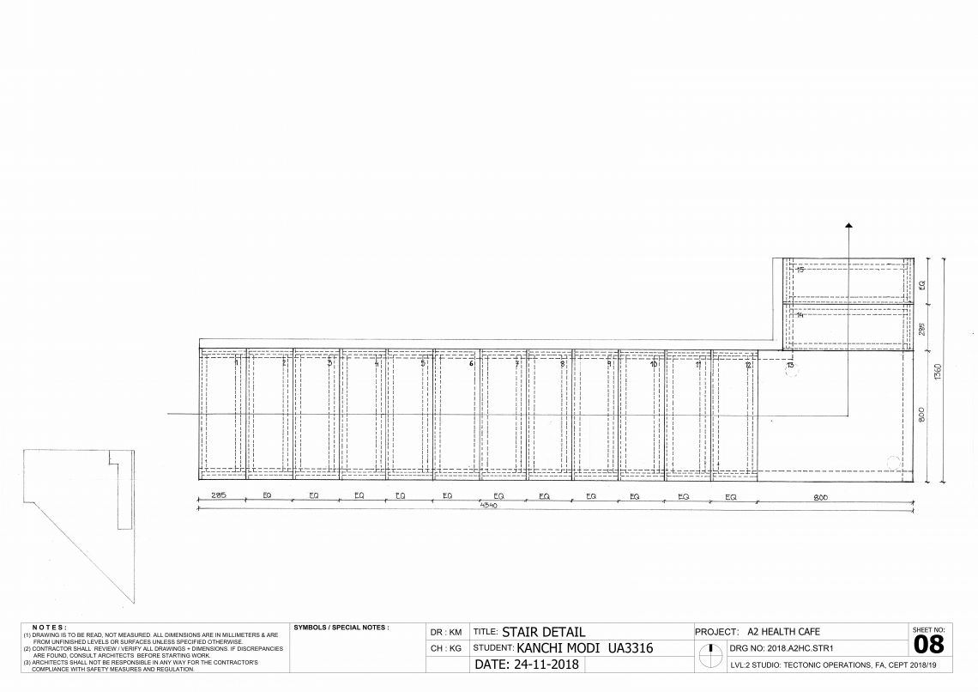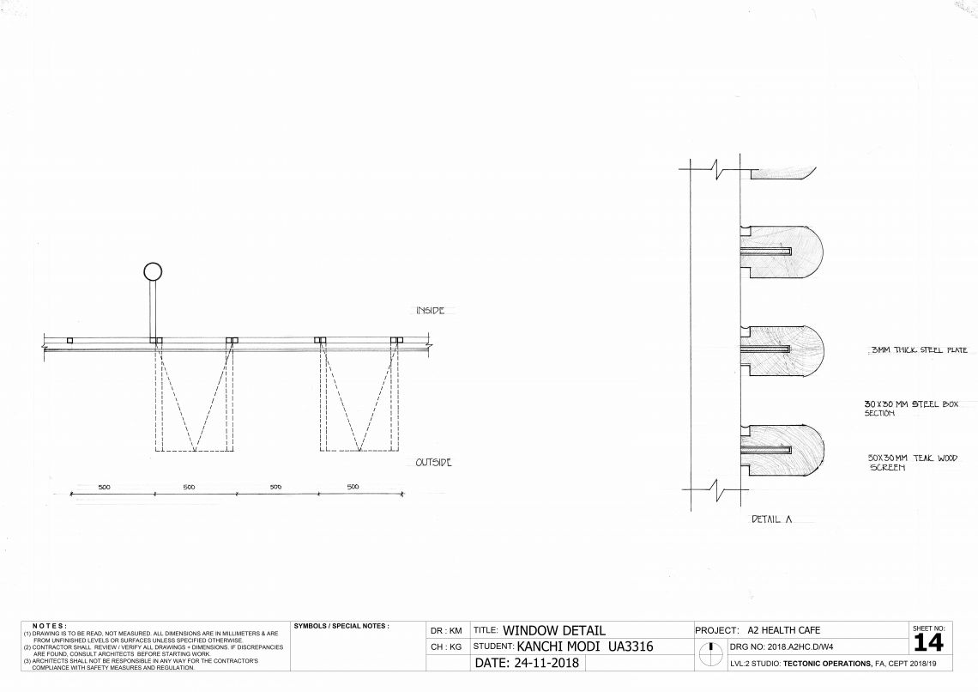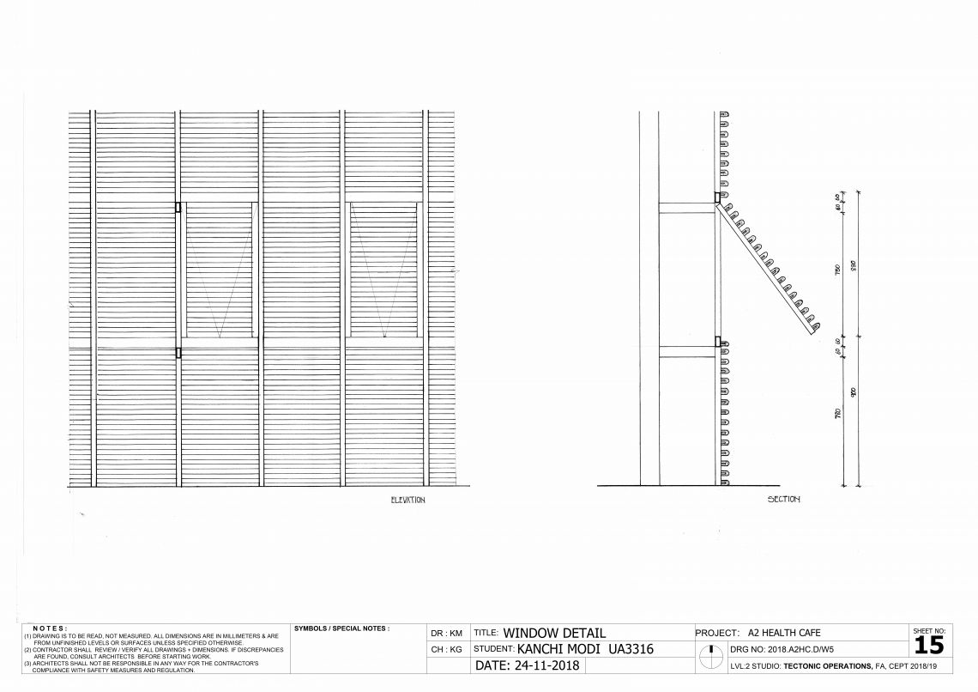Your browser is out-of-date!
For a richer surfing experience on our website, please update your browser. Update my browser now!
For a richer surfing experience on our website, please update your browser. Update my browser now!
The idea is to continue the gradient of the existing gable roof and propose a health cafe underneath. The structure line which accoomodates the principle seating area of the health cafe. In contrast to the existing the new structure is concived as a screened box sitting on a R.C.C plateform. The headroom is gained by the pitch of the roof, which is used to insert the mezzanine for additional seating. In the proposed design, circular M.S. section is used as principle structure element. The staircase is placed away from the main structure such that it becomes a free standing element.
