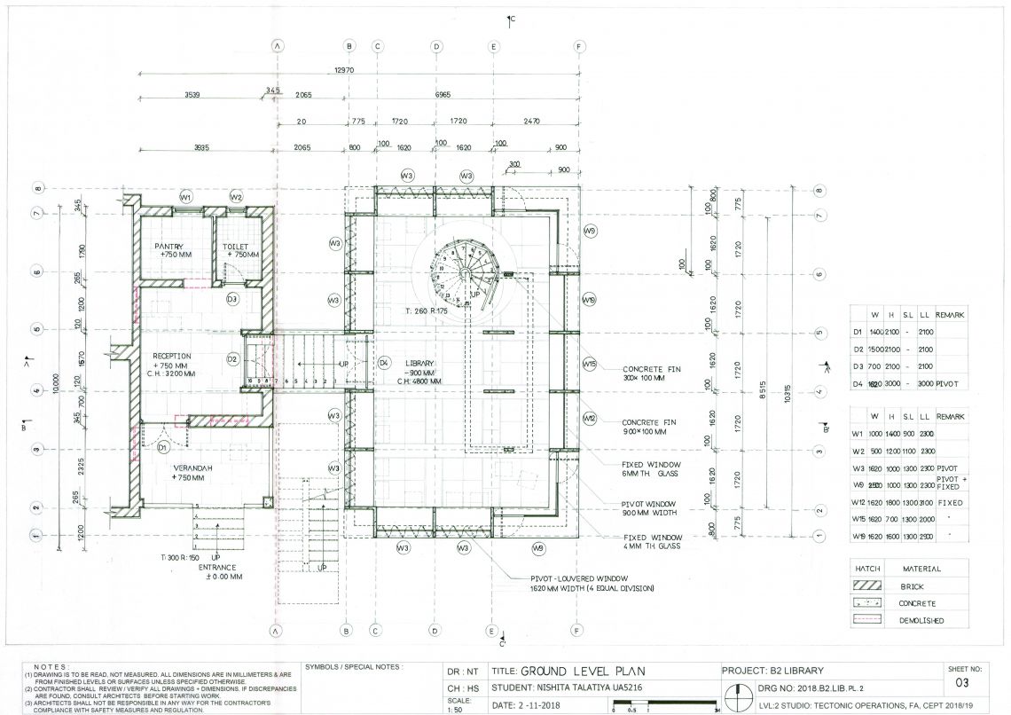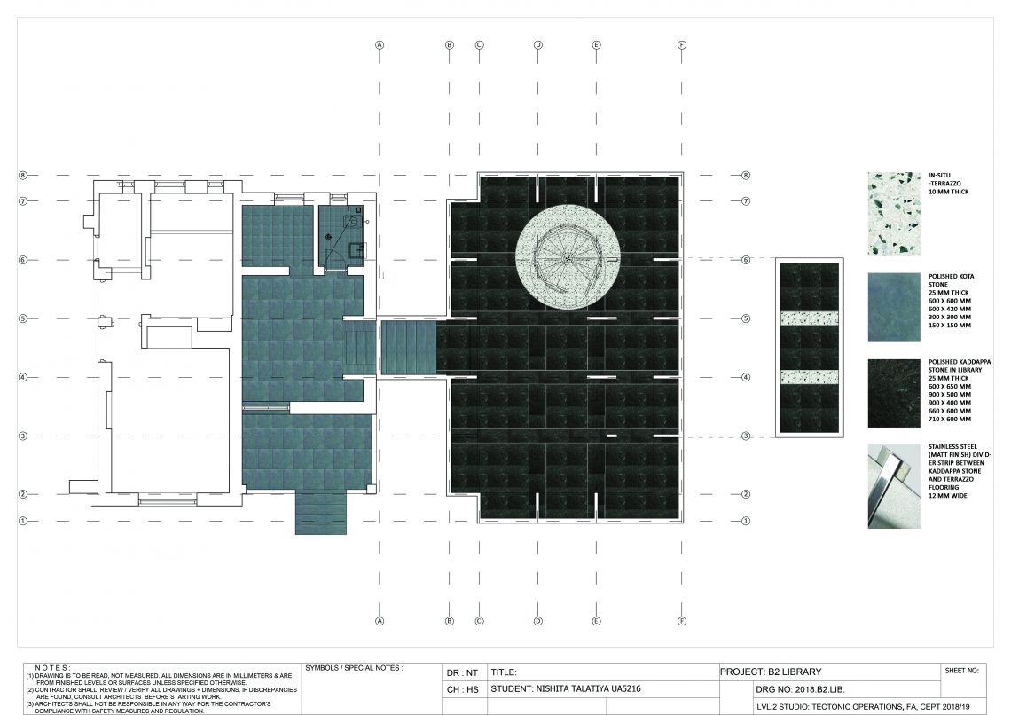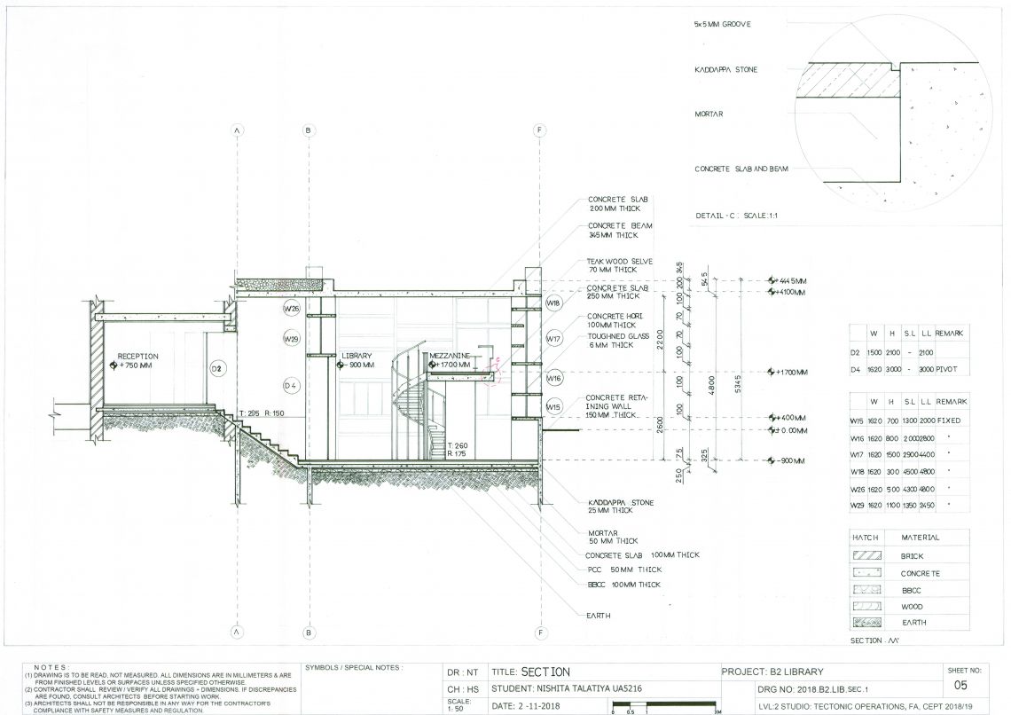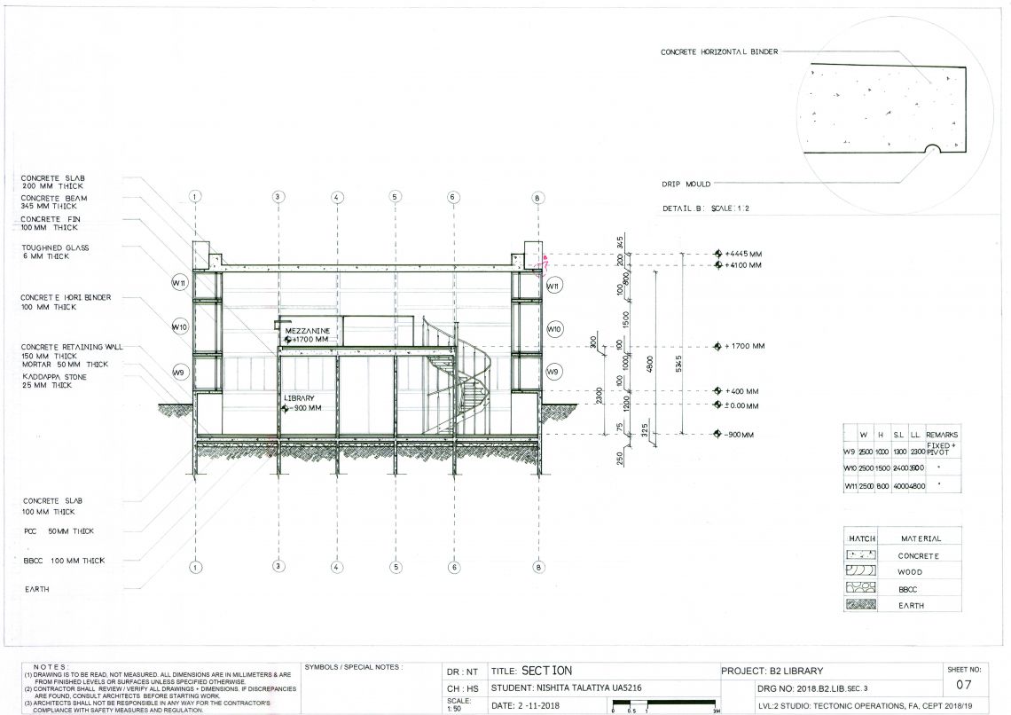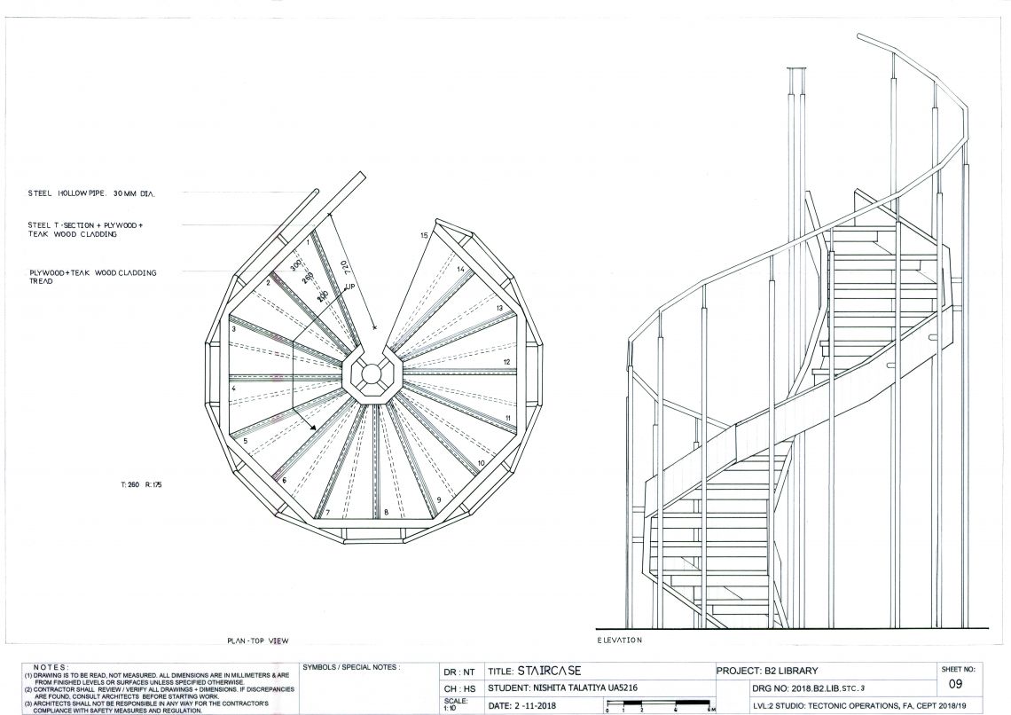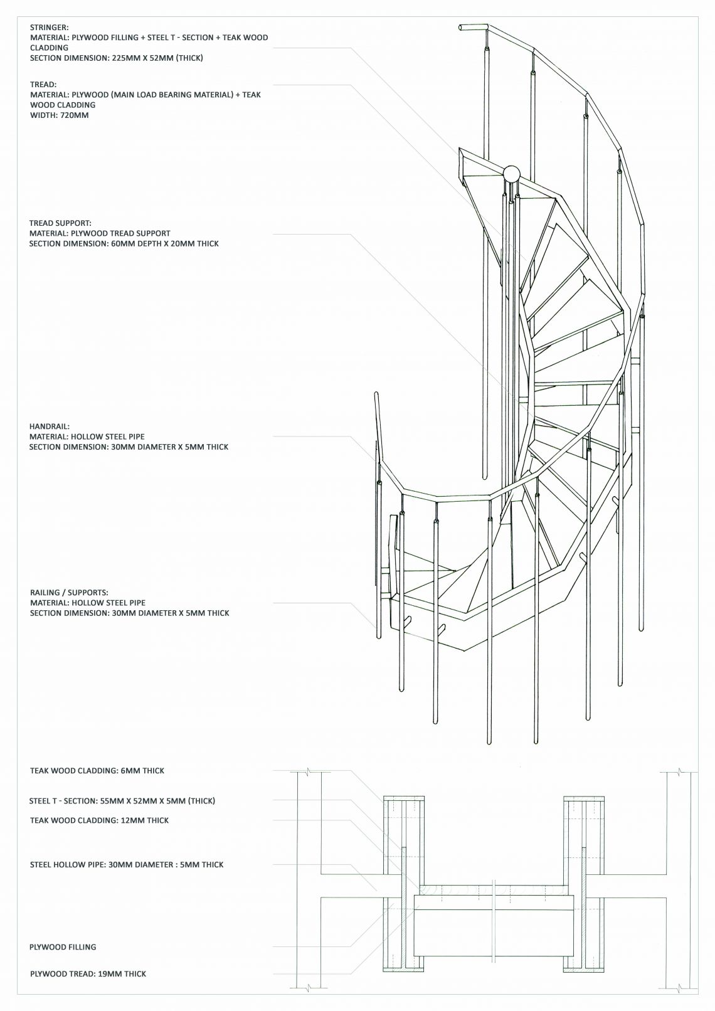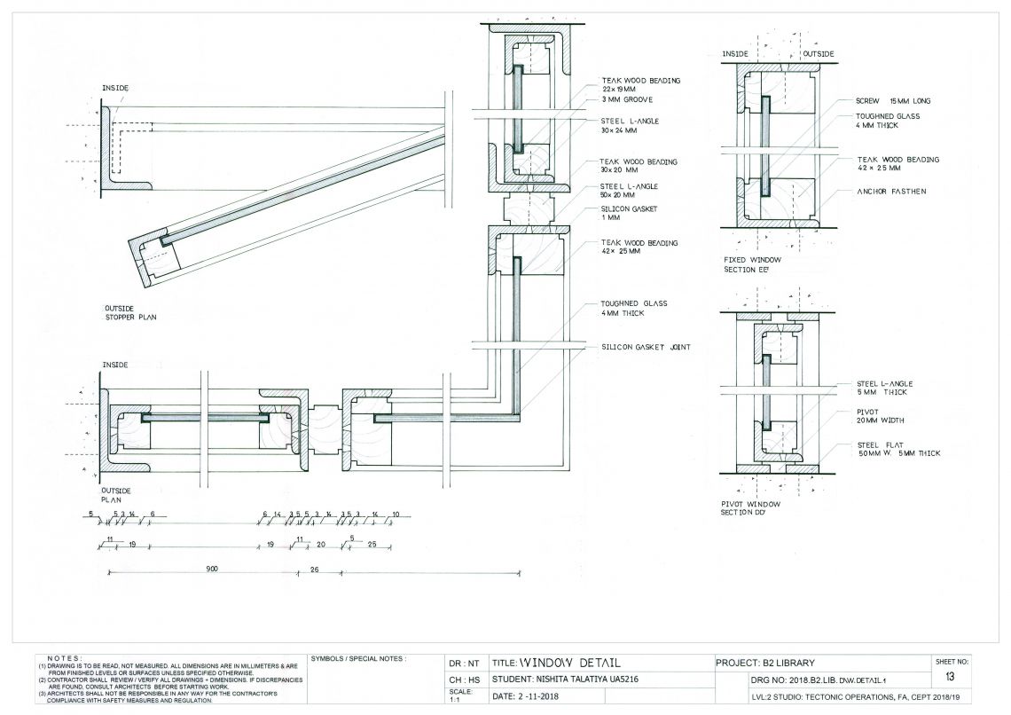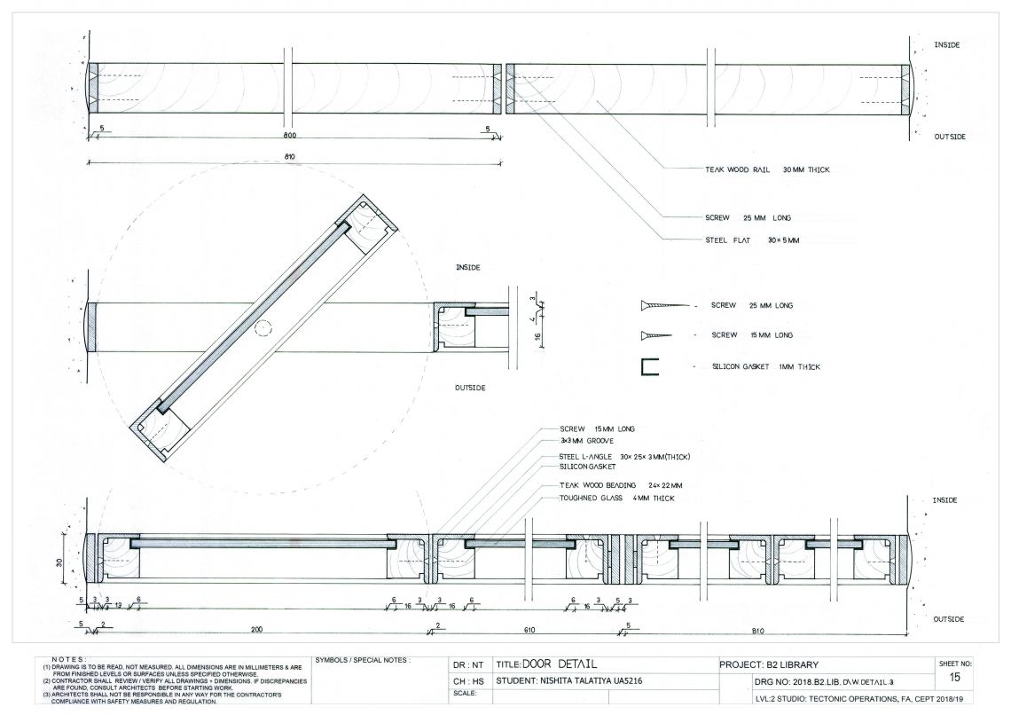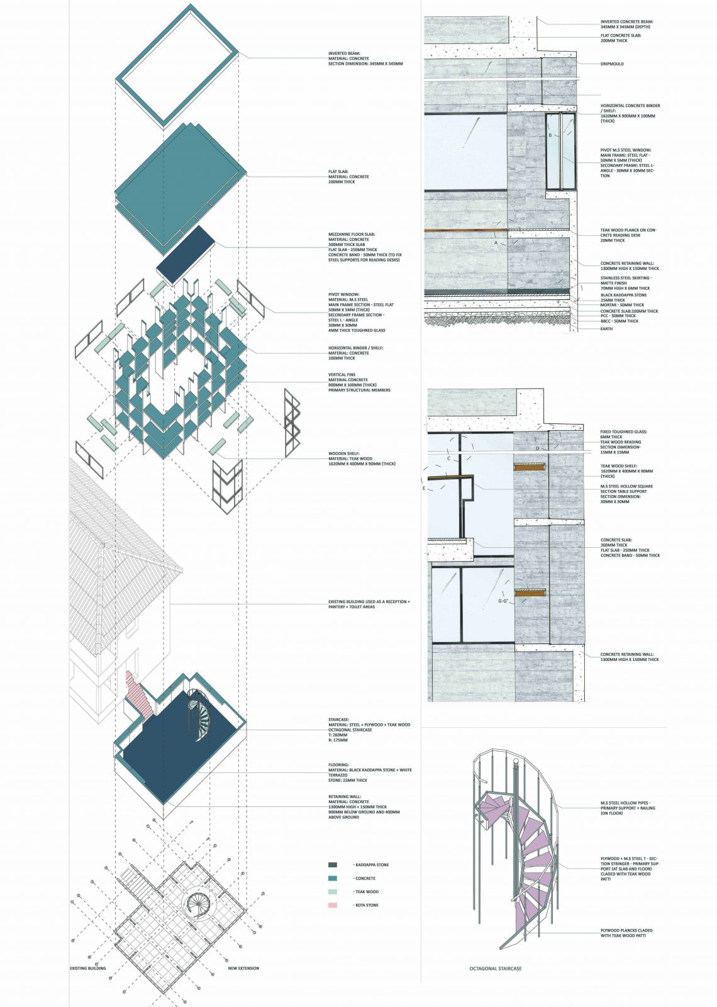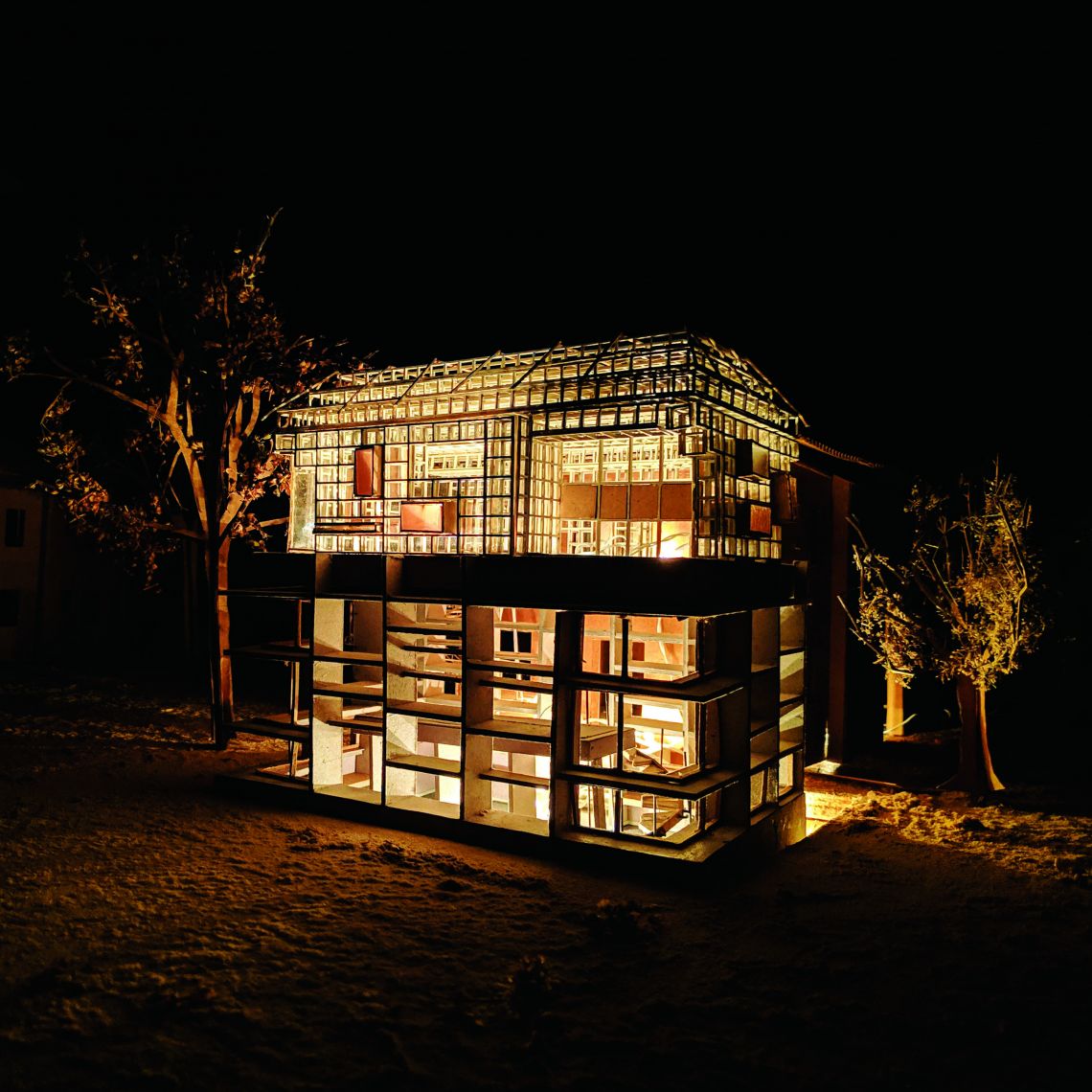Your browser is out-of-date!
For a richer surfing experience on our website, please update your browser. Update my browser now!
For a richer surfing experience on our website, please update your browser. Update my browser now!
A bay of existing building is utilized to create the reception and entry to the library. The new part of the proposal is pushed away from the existing block and connected through a staircase which bridges the two. Parallel concrete fins are used to set off new from the old which free the corners, allow great transparency and provision of several horizontal layers (diaphragms) which also serves as storage for books and platforms for reading. The floor is finished in black Kaddappa stone and mezzanine is access by the teak wood staircase. Teak staircase and black finish of a stone become a contrast to a predominantly concrete structure.
