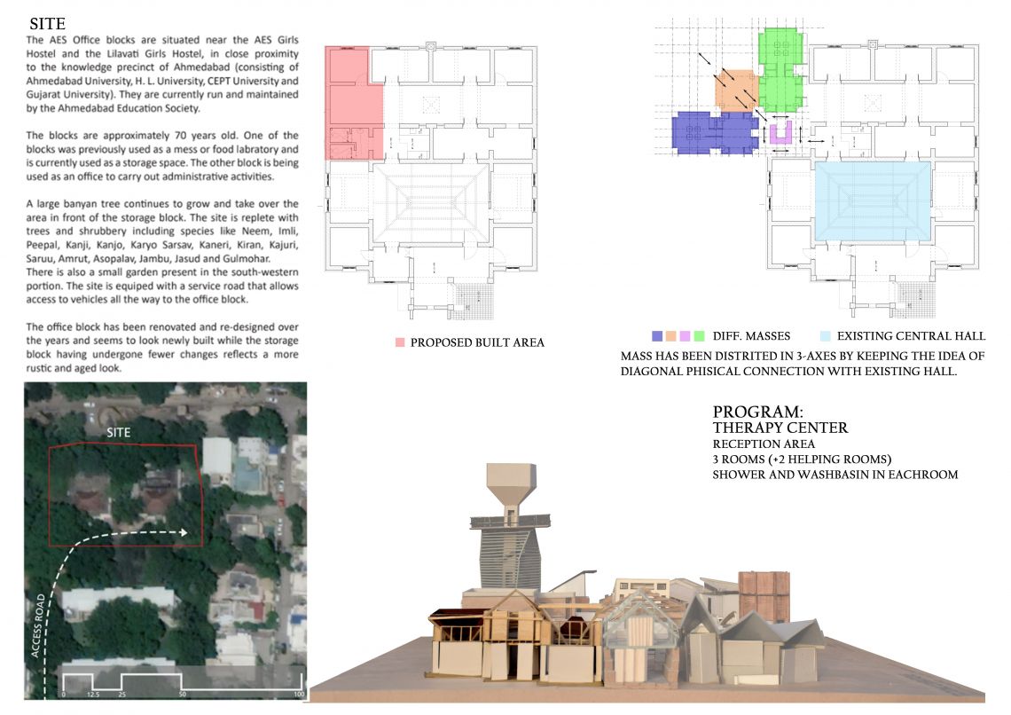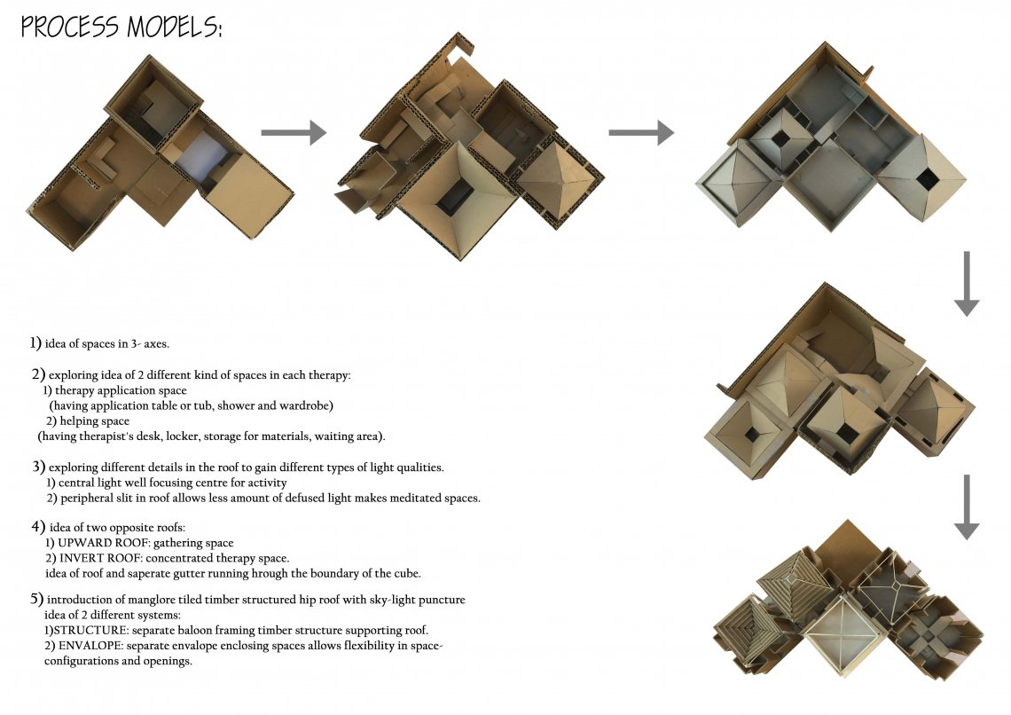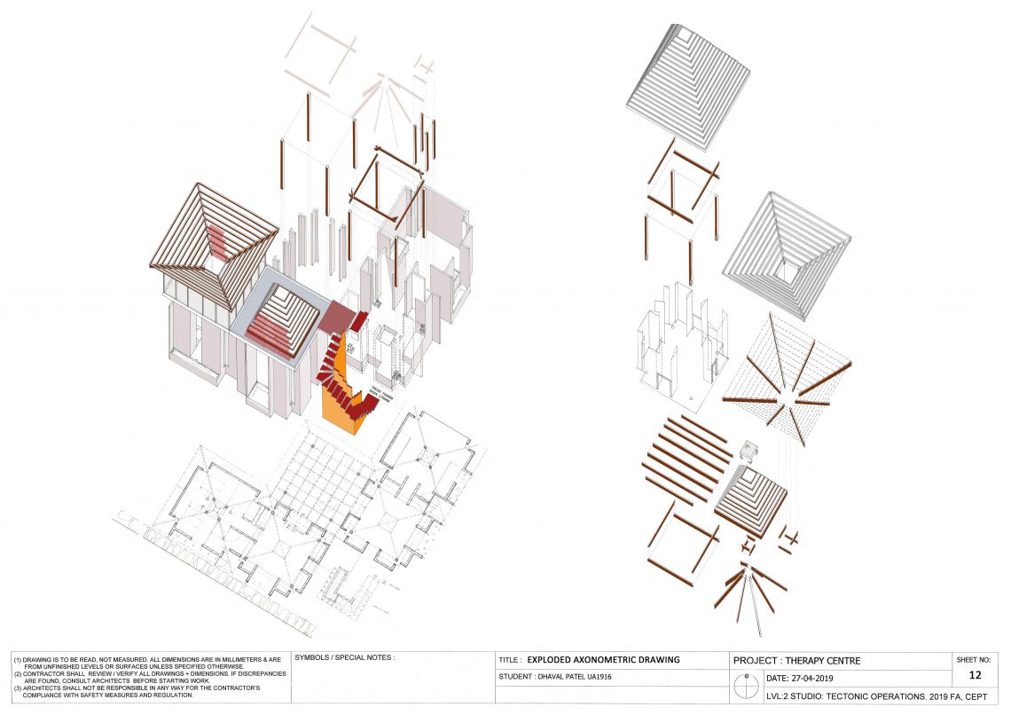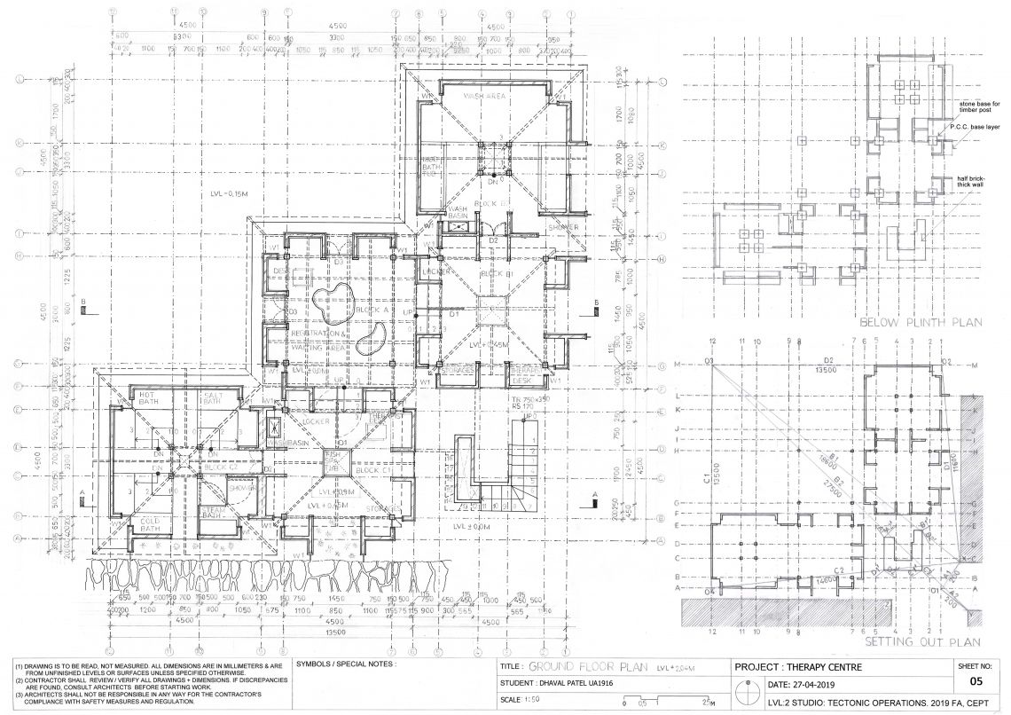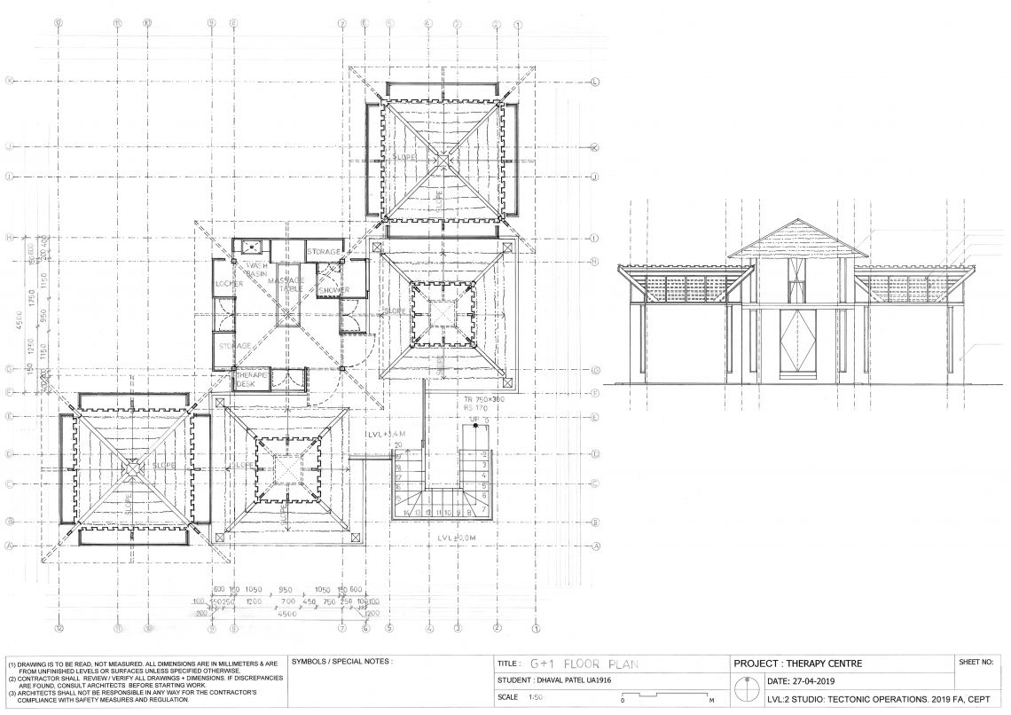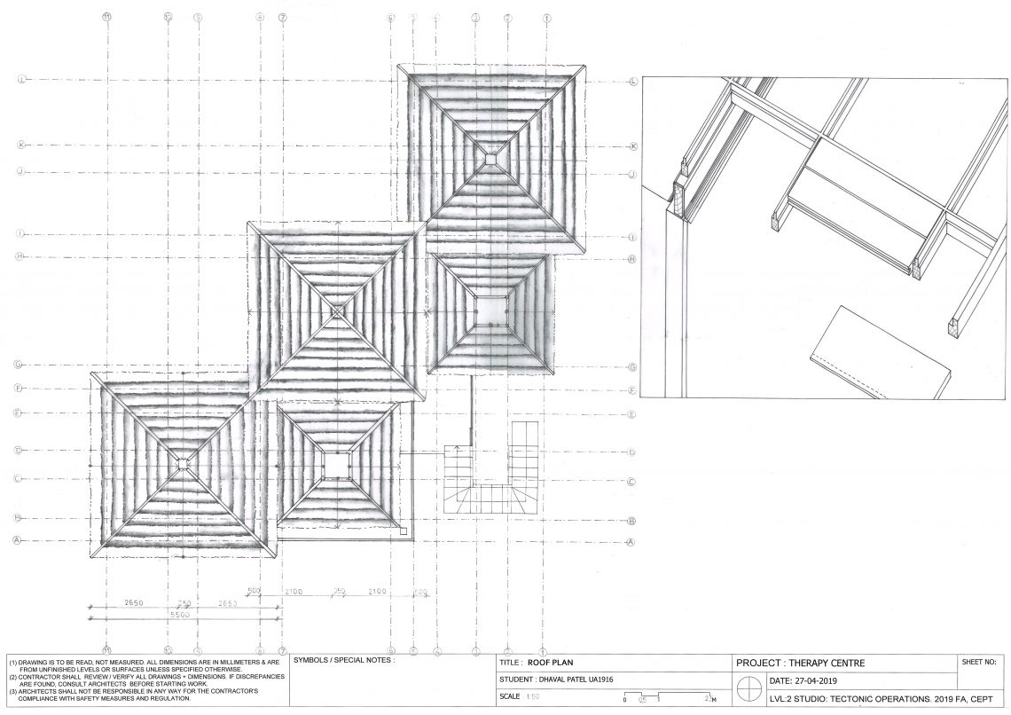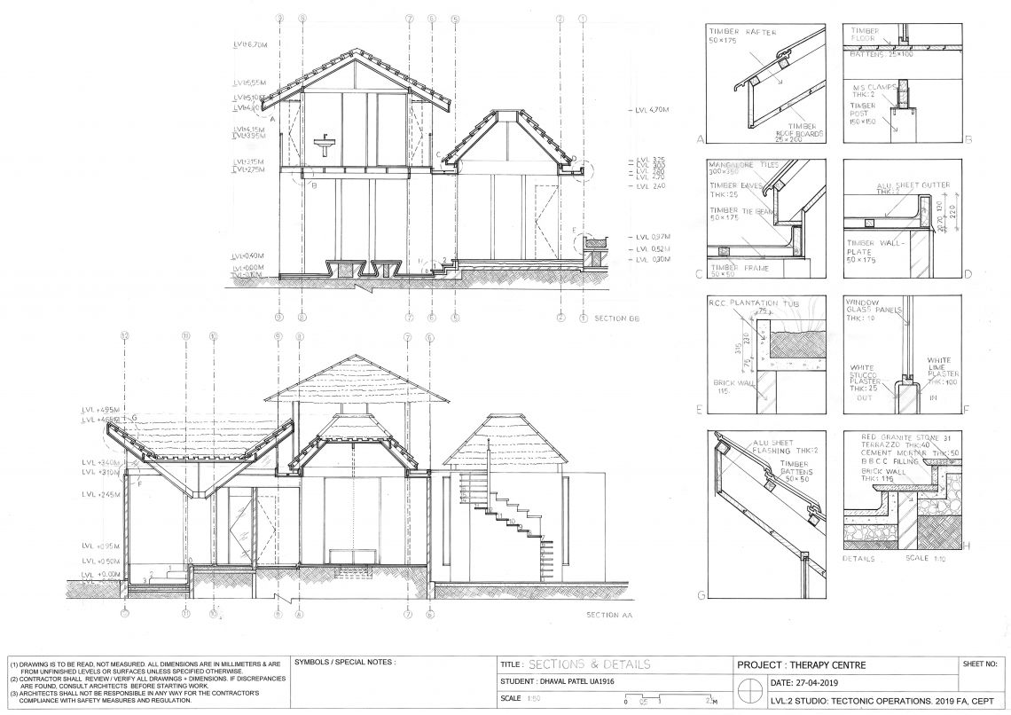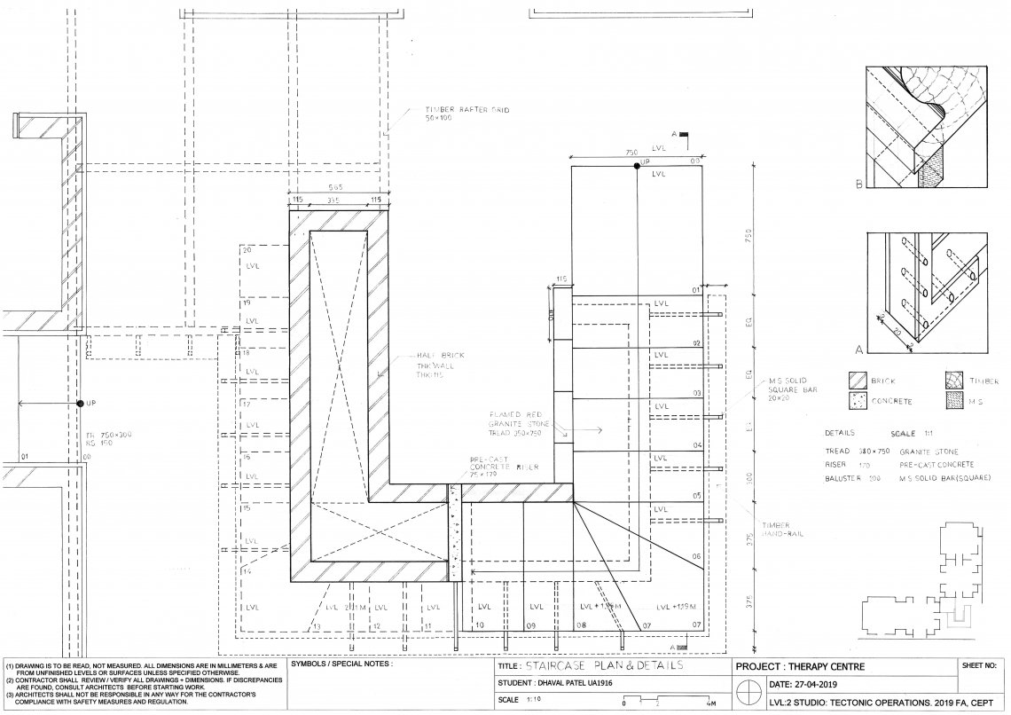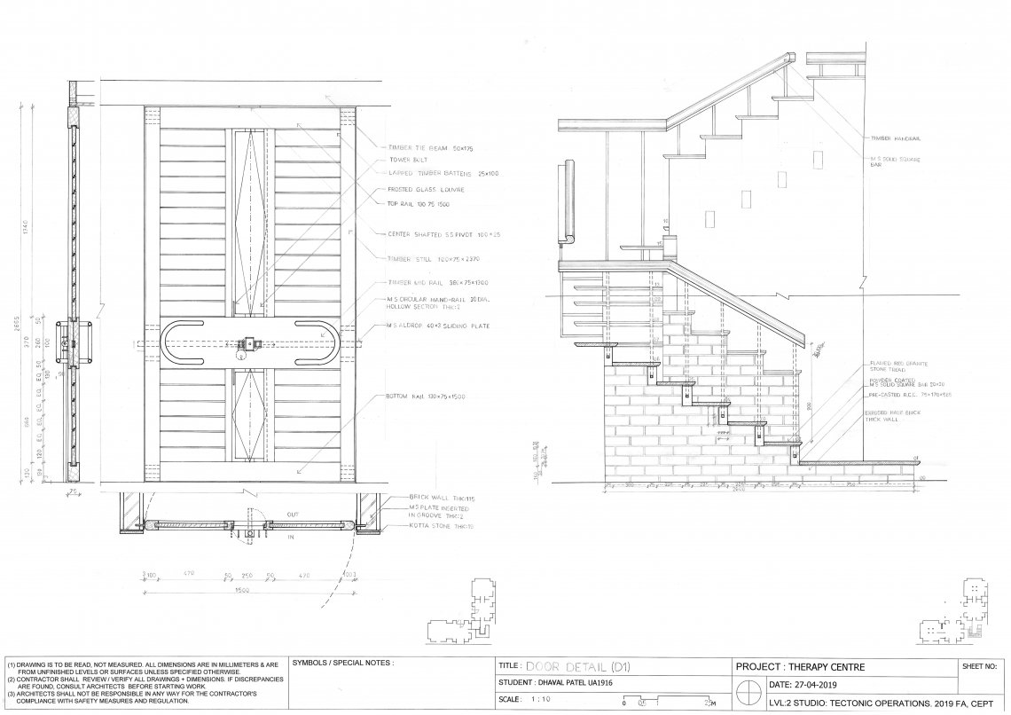Your browser is out-of-date!
For a richer surfing experience on our website, please update your browser. Update my browser now!
For a richer surfing experience on our website, please update your browser. Update my browser now!
Therapy rooms are a composition of five cubicle spaces which appear similar from outside and are unique from the inside by the choice of material and textures. Each space is covered by hip roof, which are supported by timber balloon frame. Independent enclosure is made out of half brick thick walls. They fold to give structural rigidity and spatial orientation to fit the necessities of the individual cube. Materials chosen for the building are renewable and recyclable, hence reducing the harmful effects of the act of building. To further enhance the tactile experiences, range of surface finishes are explored.
