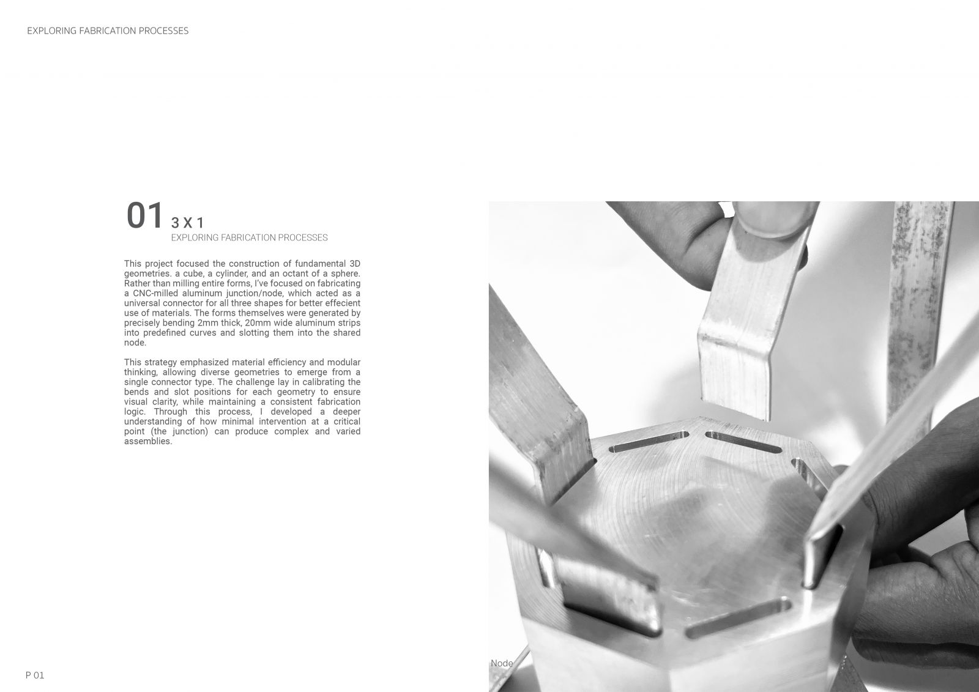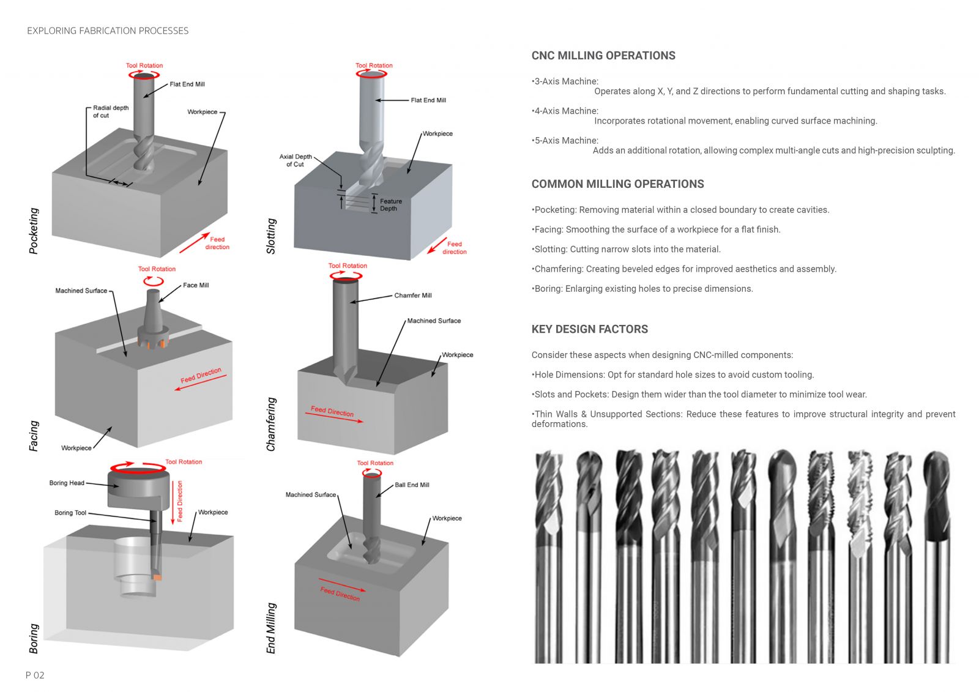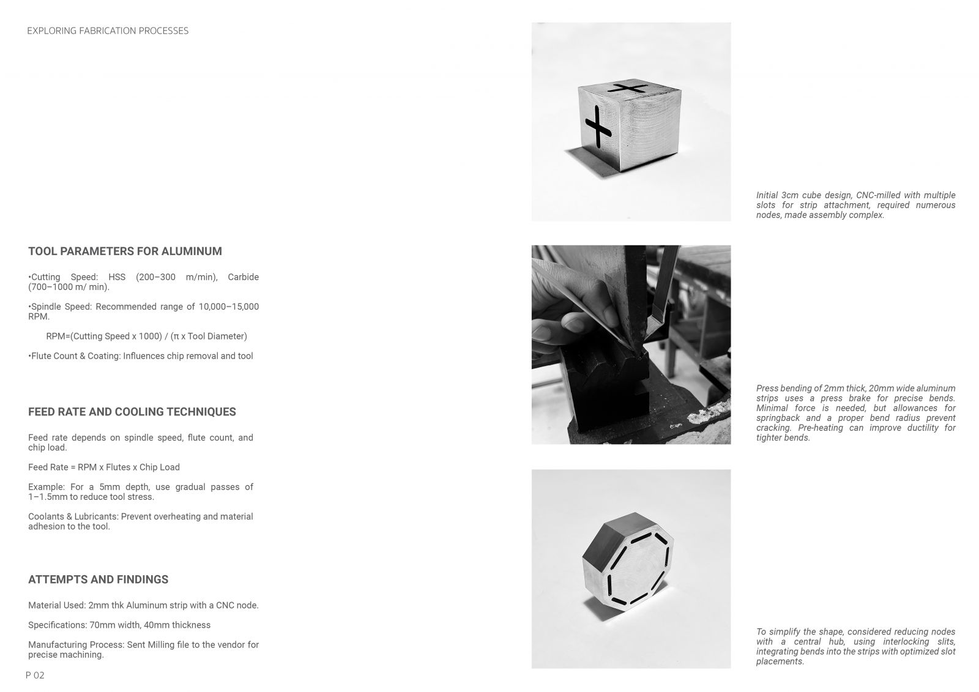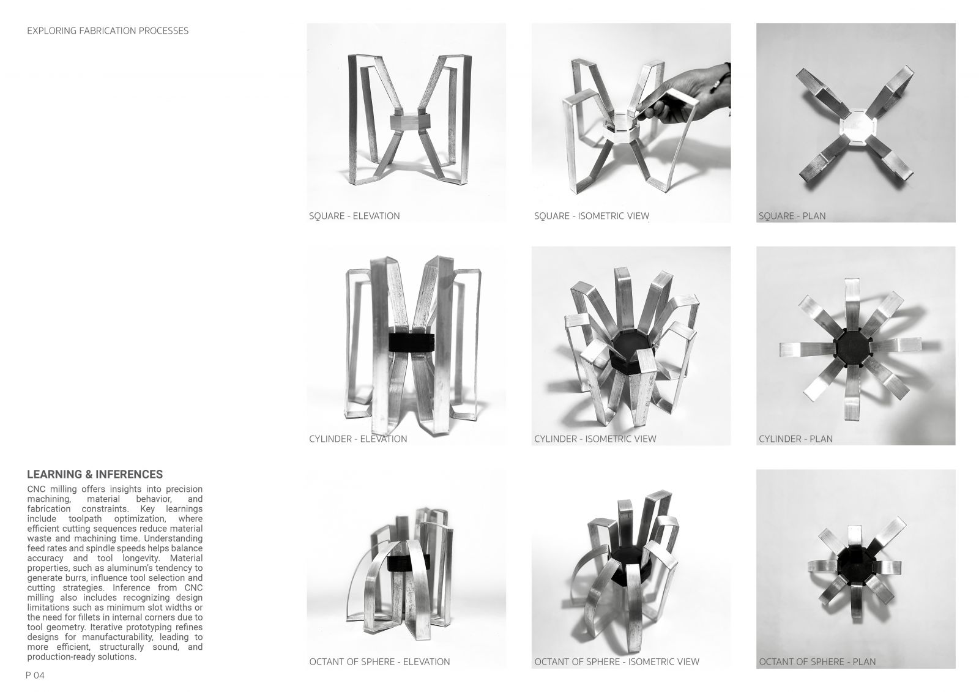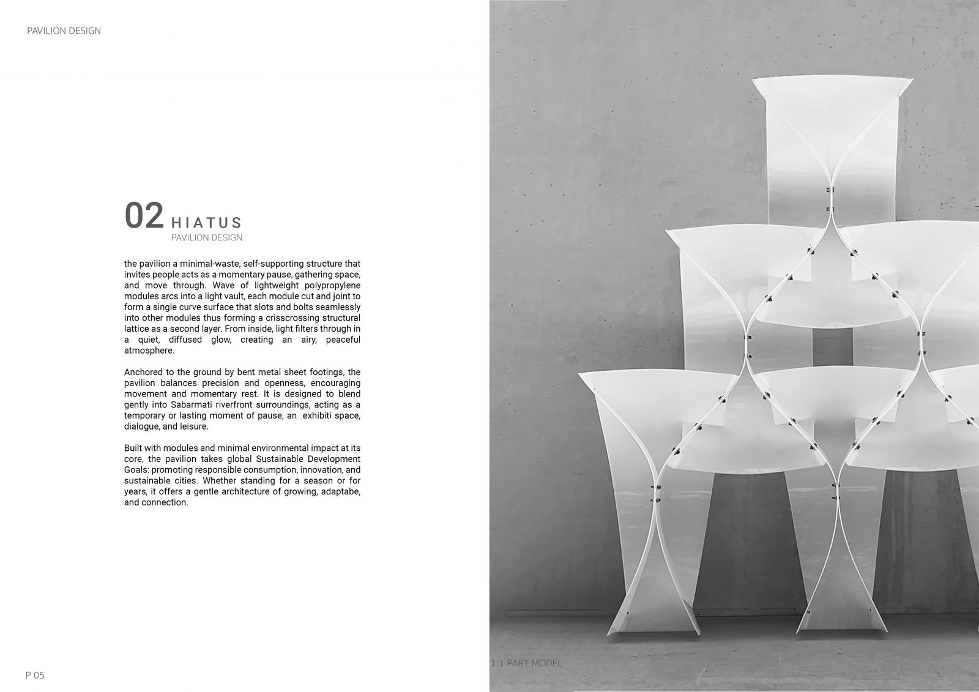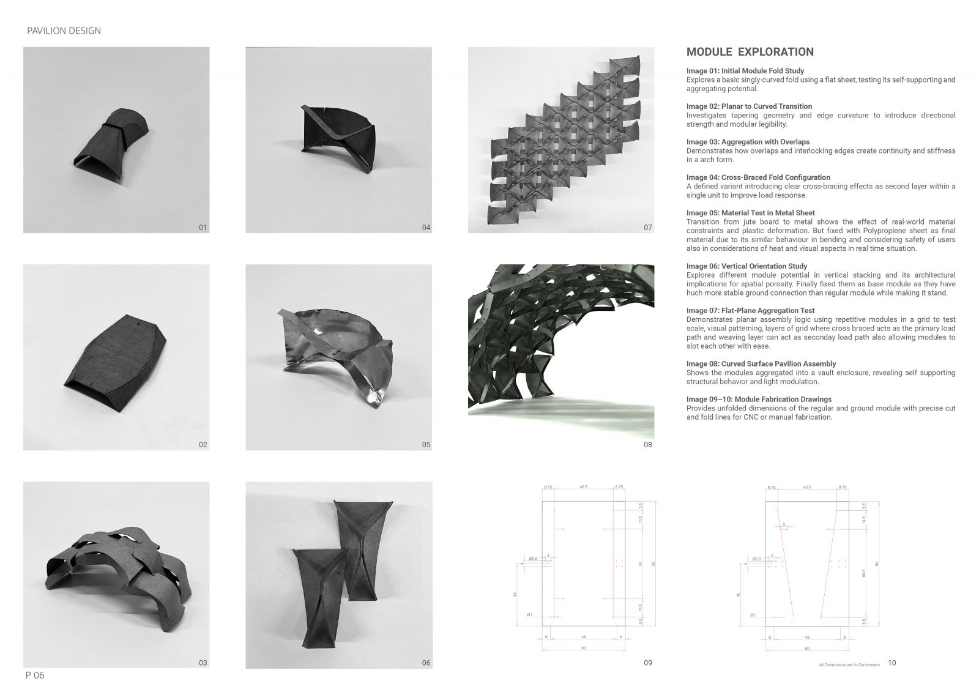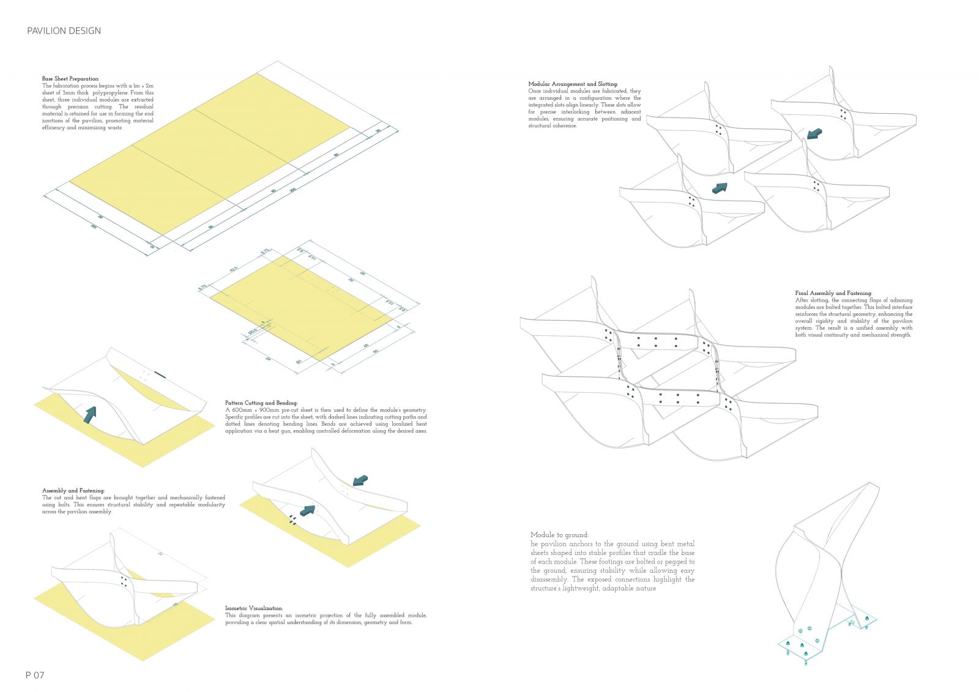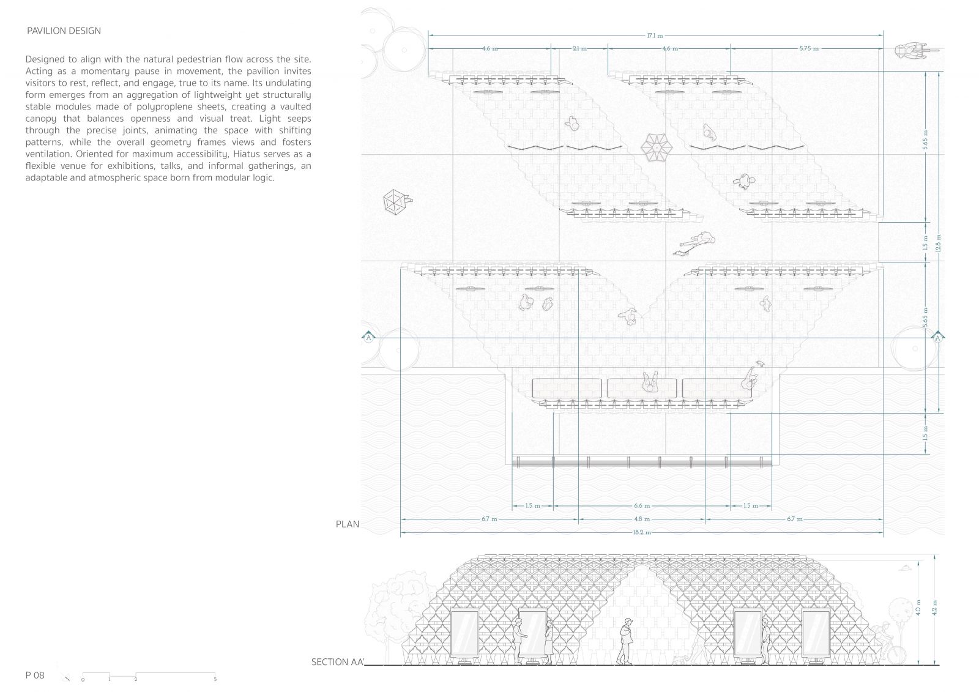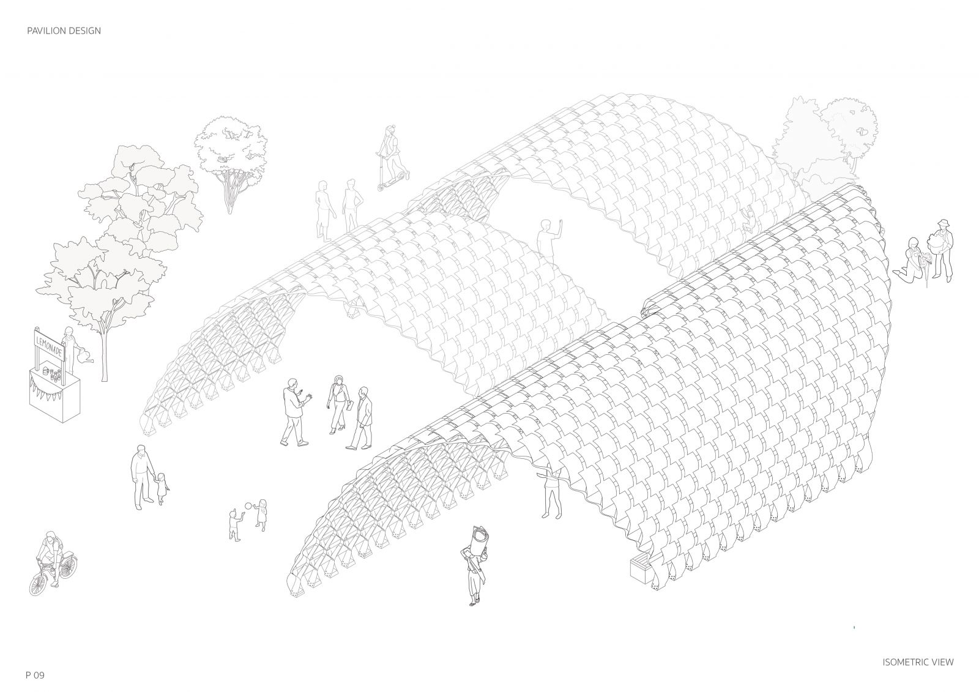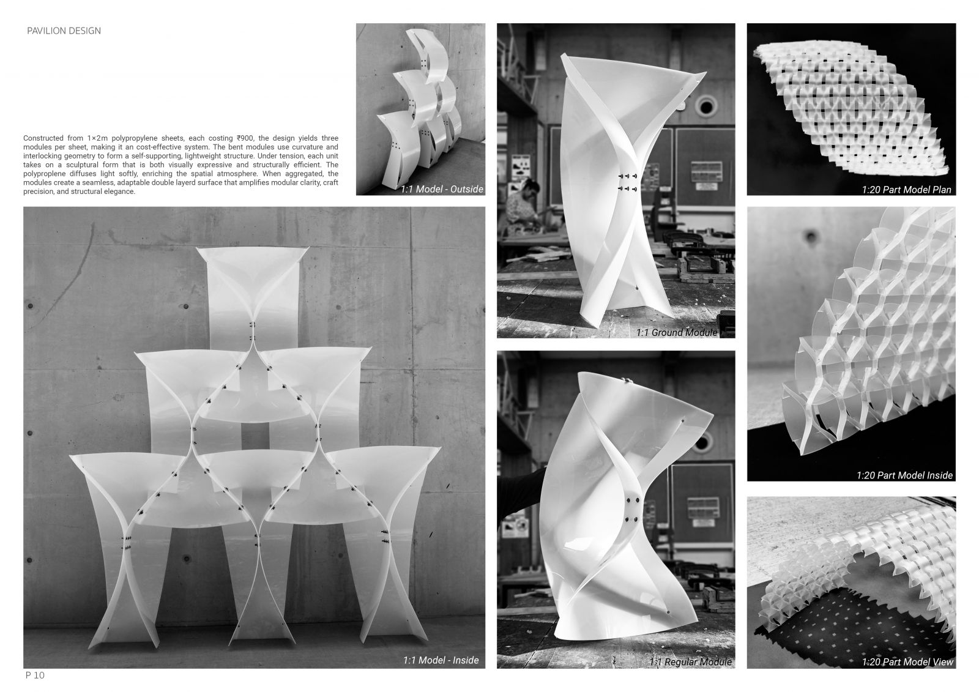Your browser is out-of-date!
For a richer surfing experience on our website, please update your browser. Update my browser now!
For a richer surfing experience on our website, please update your browser. Update my browser now!
This studio examined fabrication as a catalyst for spatial and structural innovation. The first project focused on material efficiency through a CNC-milled aluminum junction that unified three geometric systems-cube, cylinder, and spherical octant, using bent metal strips and calibrated slots. The second project explored modular pavilion design with polypropylene units forming a vaulted structure. Each module contributed to a self-supporting lattice, anchored by metal footings and optimized for minimal waste. Set along the Sabarmati riverfront, the pavilion created a soft, luminous environment for gathering and pause. Both projects underscore how precision in connection can generate adaptable, sustainable architectural systems.
