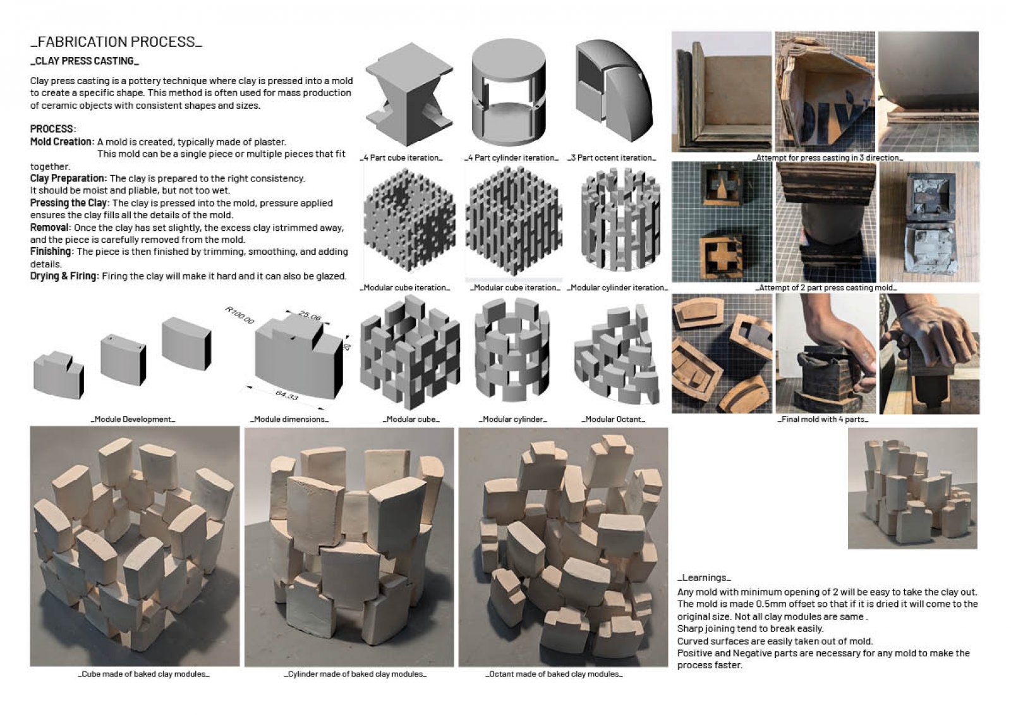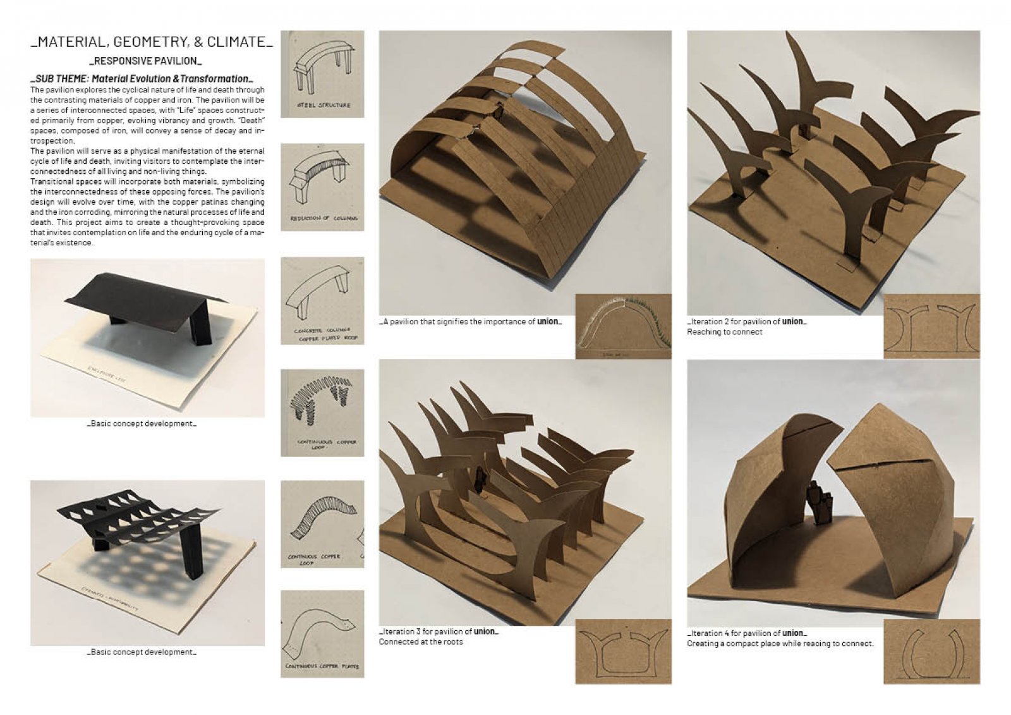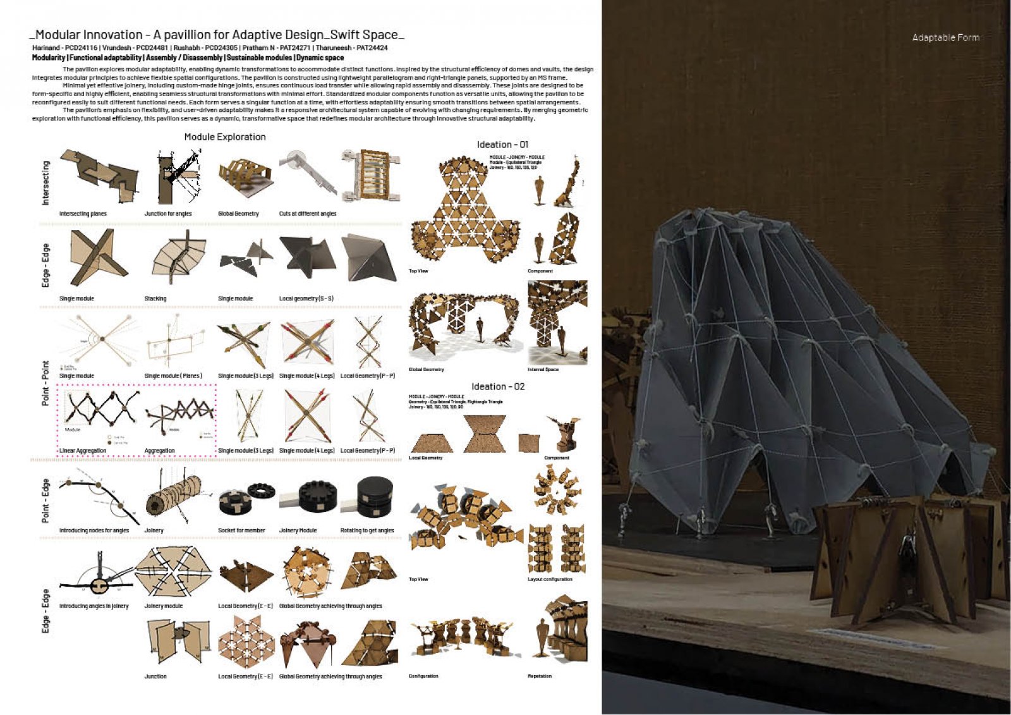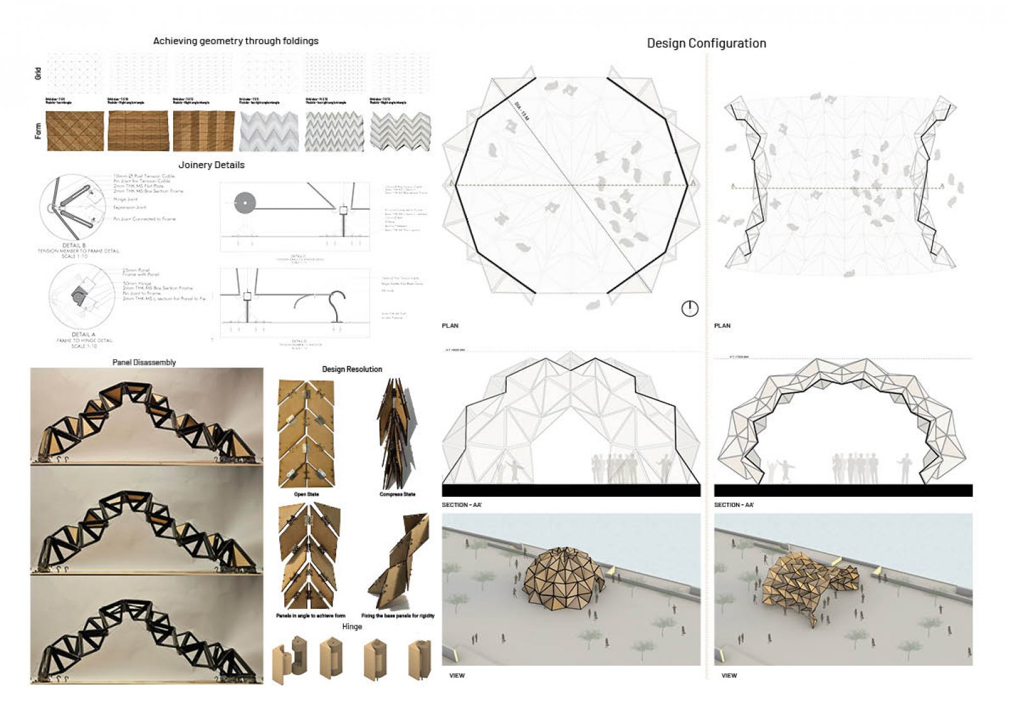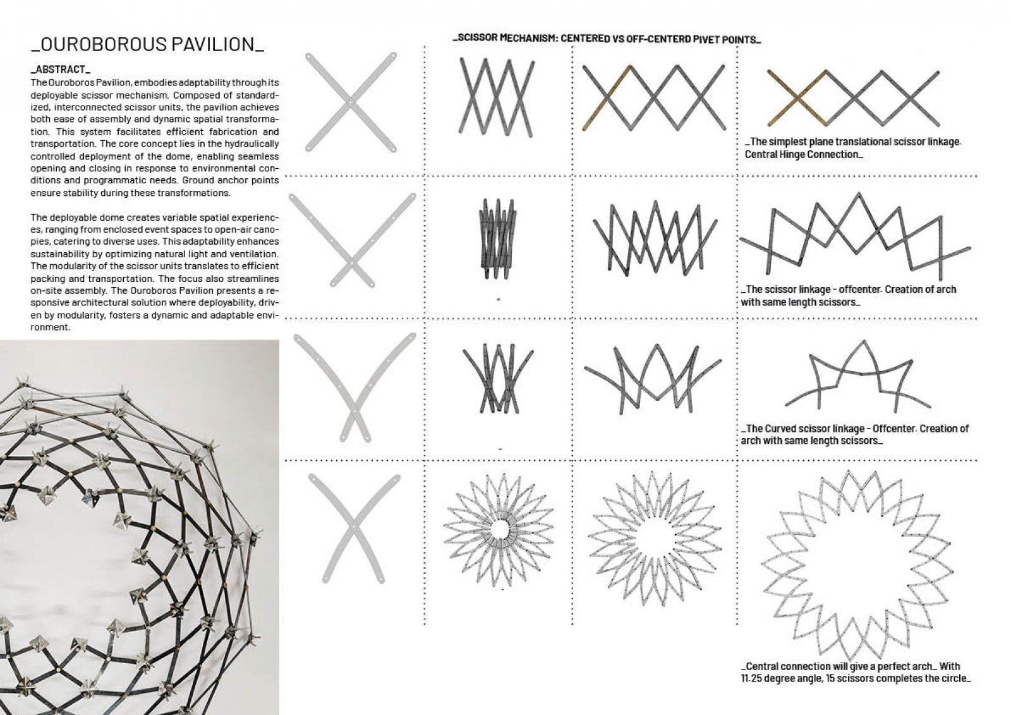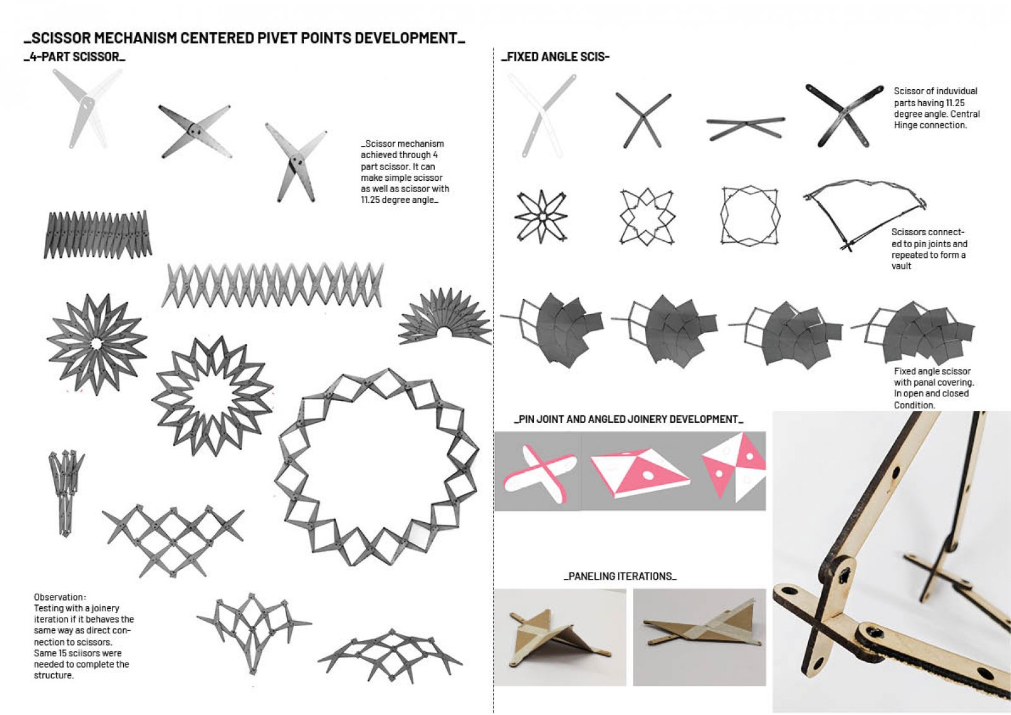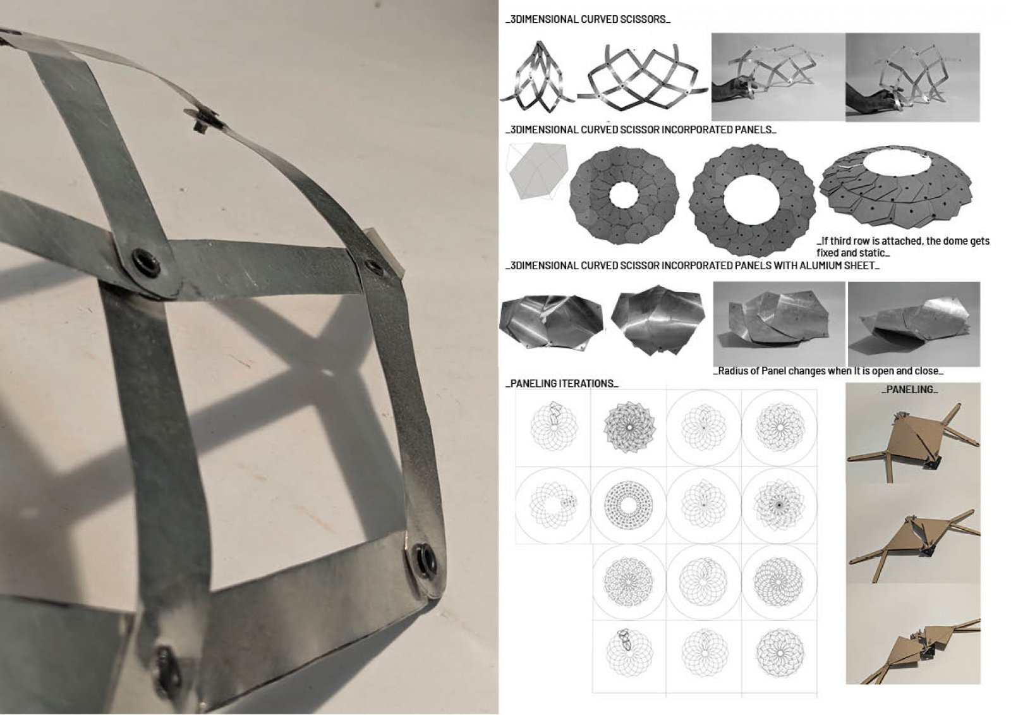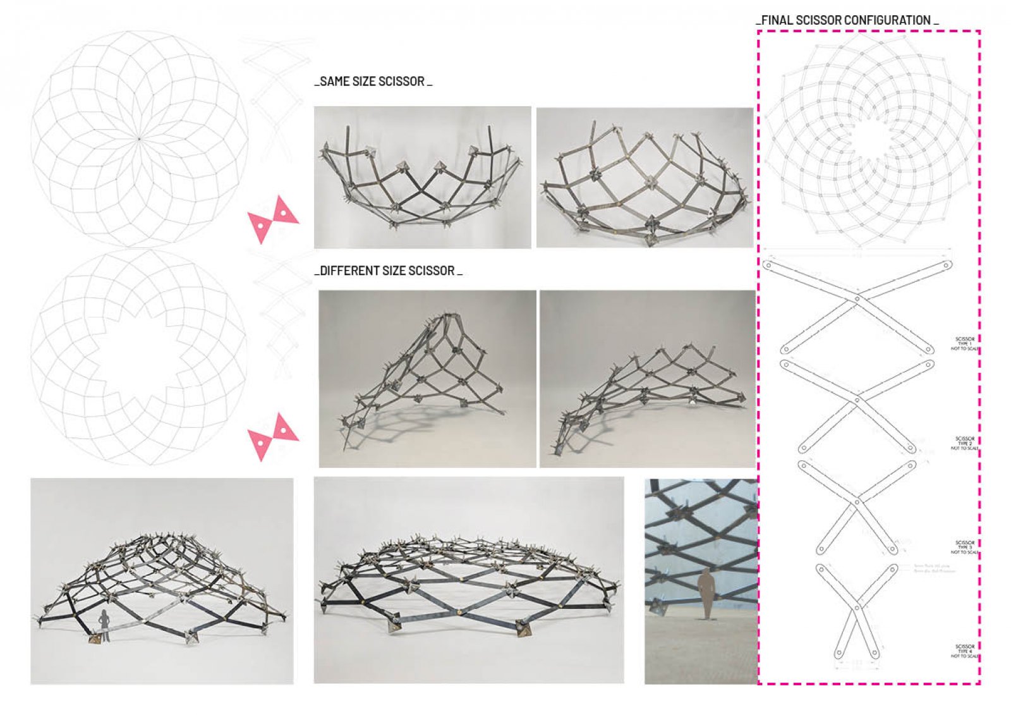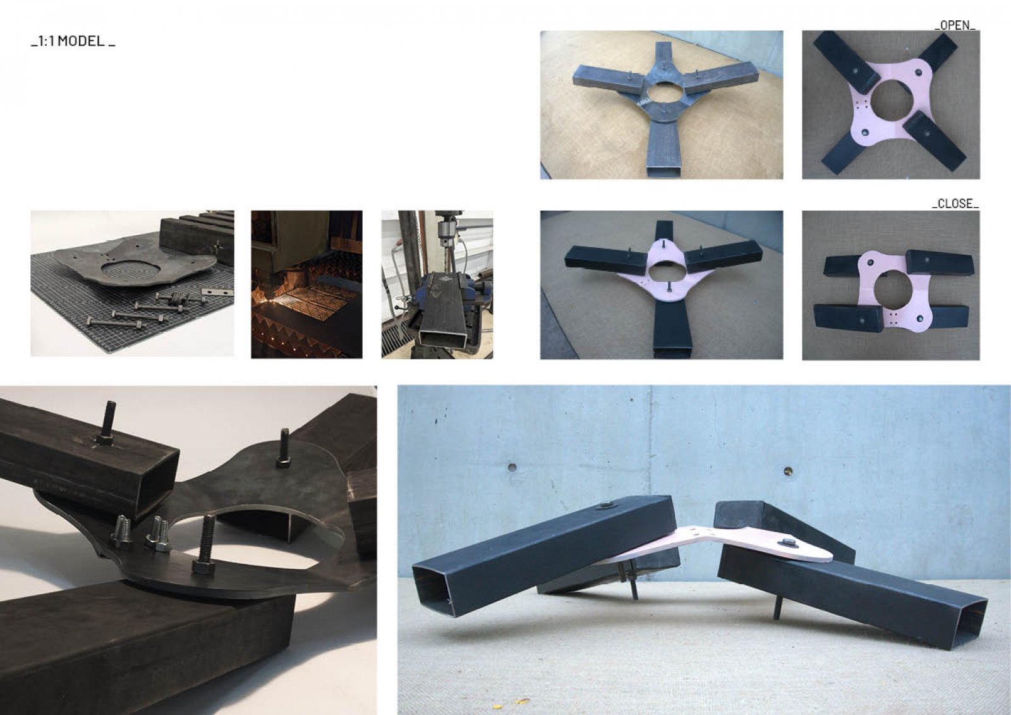Your browser is out-of-date!
For a richer surfing experience on our website, please update your browser. Update my browser now!
For a richer surfing experience on our website, please update your browser. Update my browser now!
The Ouroboros Pavilion embodies adaptability through its deployable scissor mechanism. Constructed from standardized, interconnected units, it offers efficient assembly and transportation. The hydraulically controlled dome enables seamless opening and closing, adapting to environmental conditions and diverse programmatic needs. Ground anchors ensure stability during transformation, allowing for flexible spatial experiences, from enclosed event spaces to open-air canopies. This modular approach optimizes natural light and ventilation, enhancing sustainability. The compact, transport-friendly design streamlines on-site setup, making the pavilion a responsive architectural solution where deployability and adaptability shape dynamic, versatile environments.
