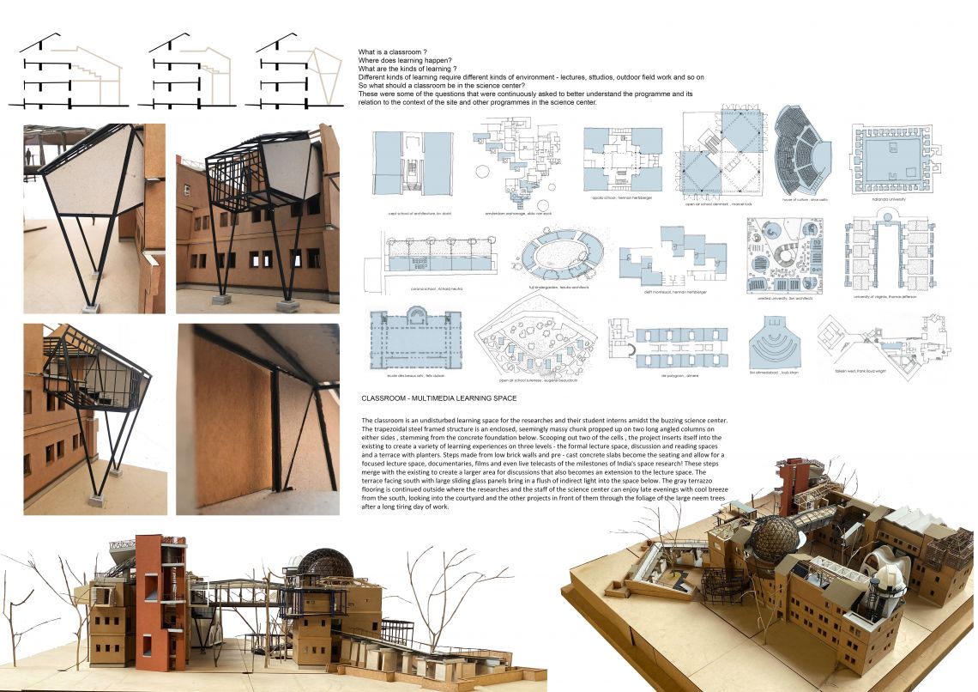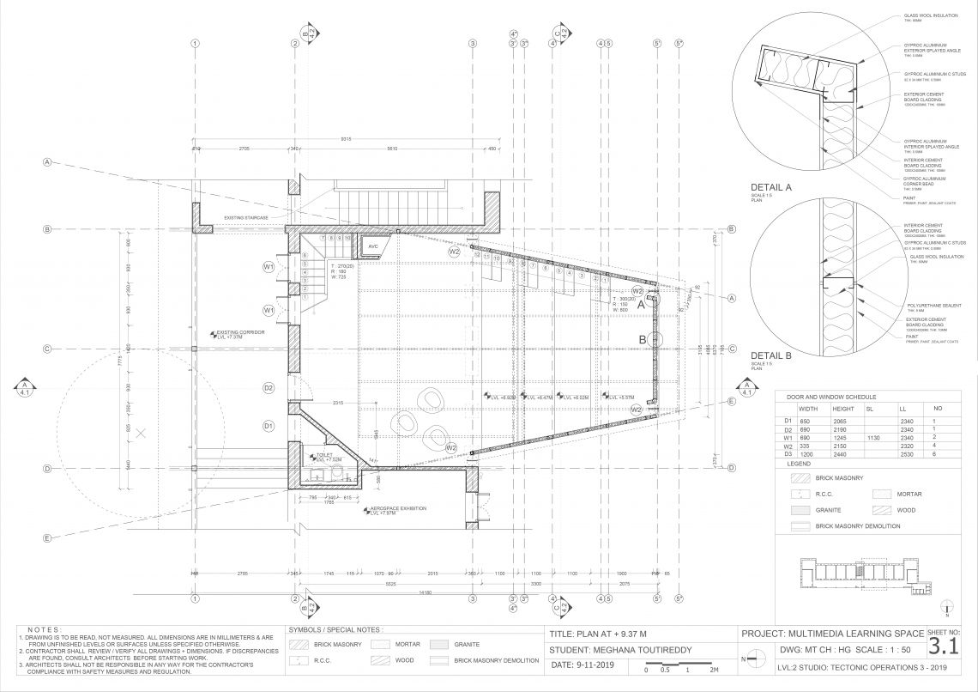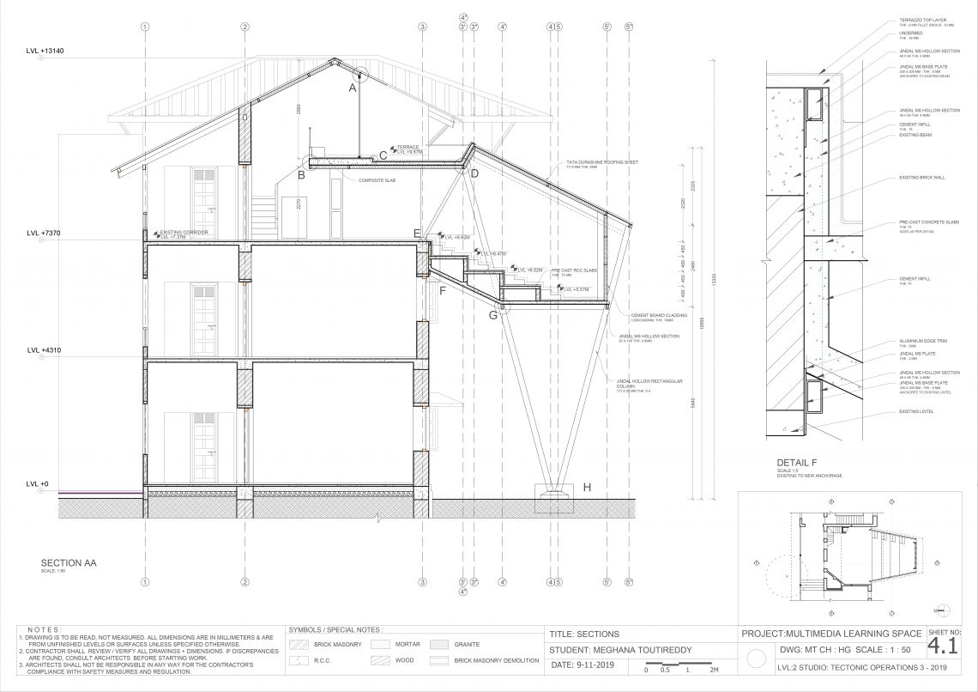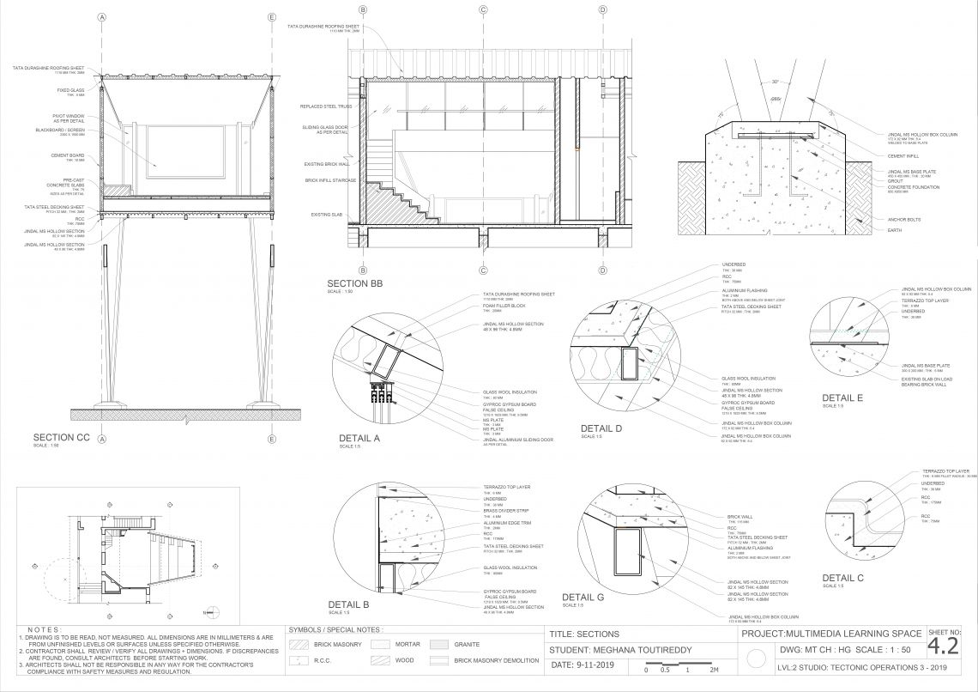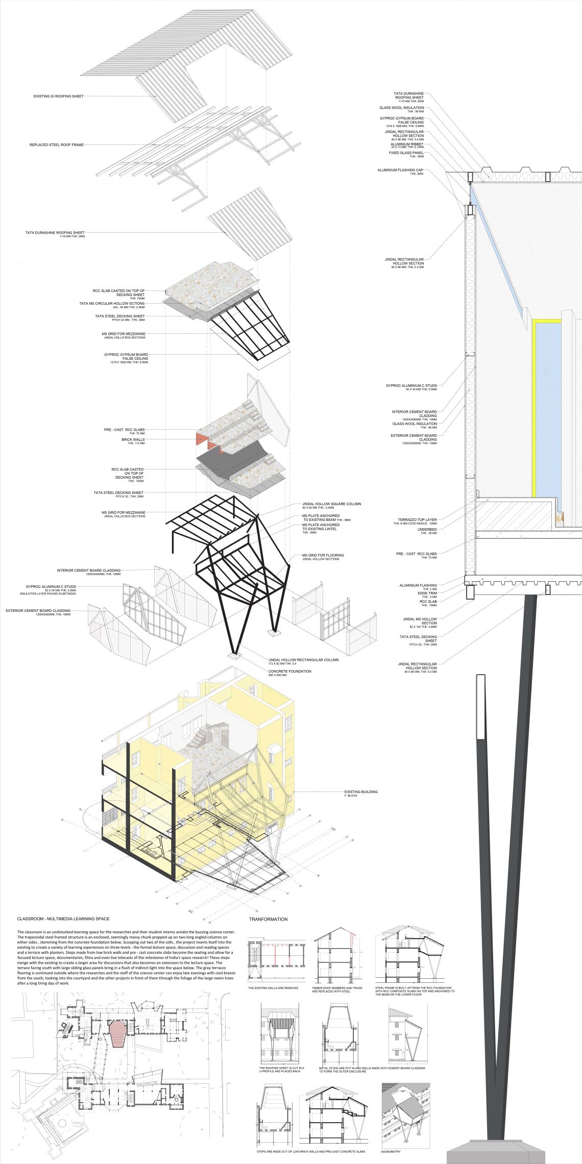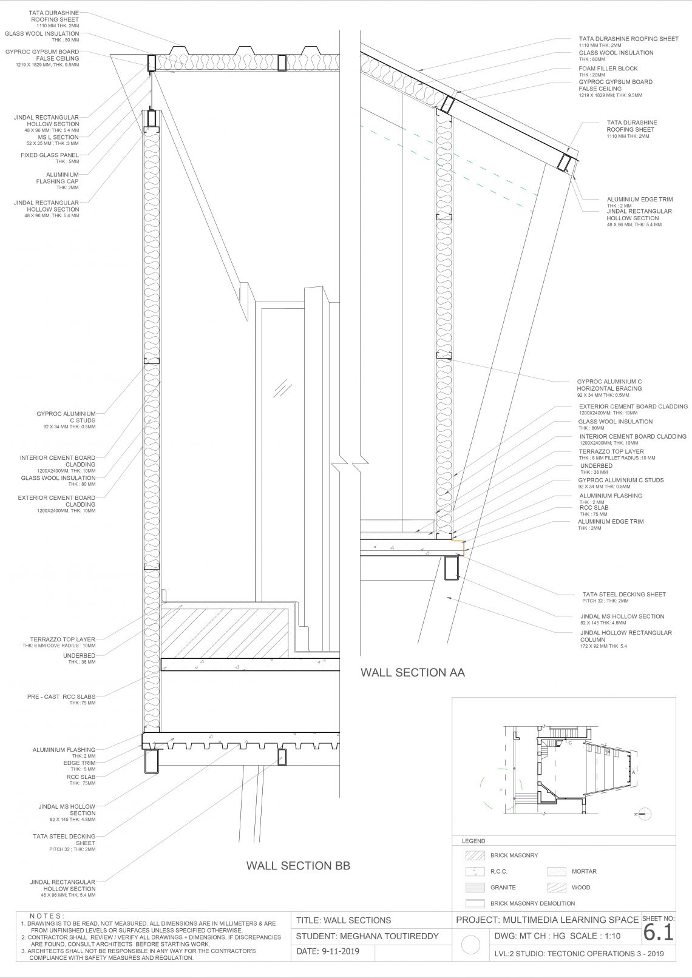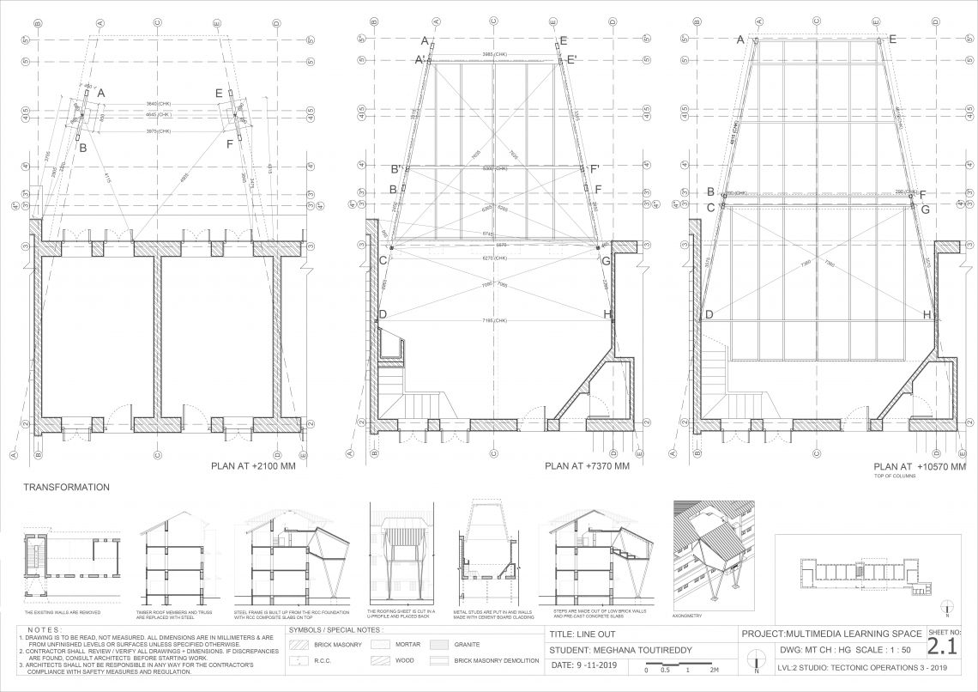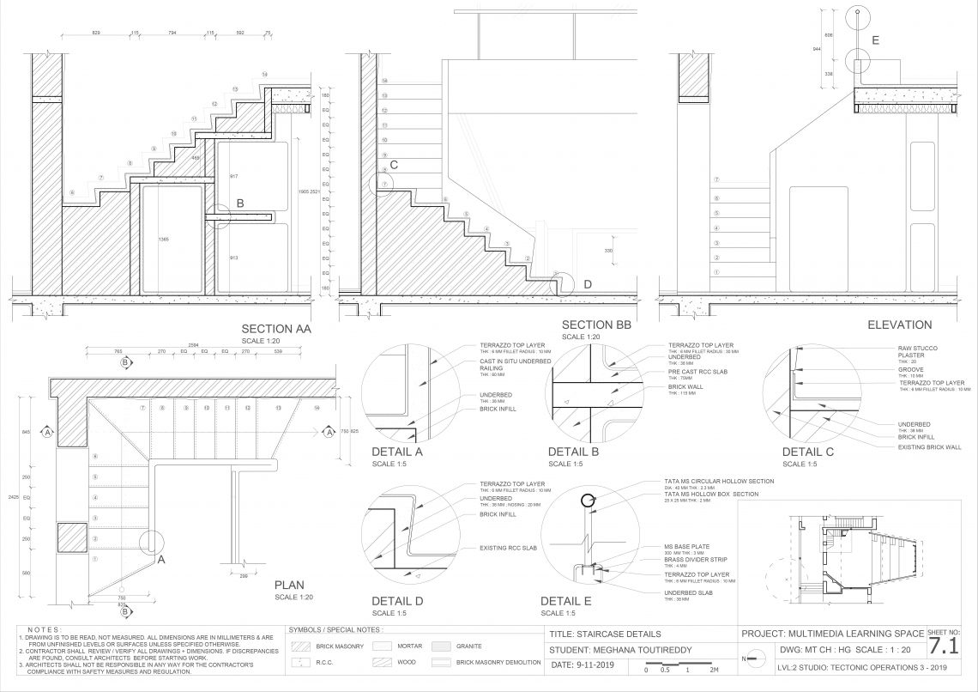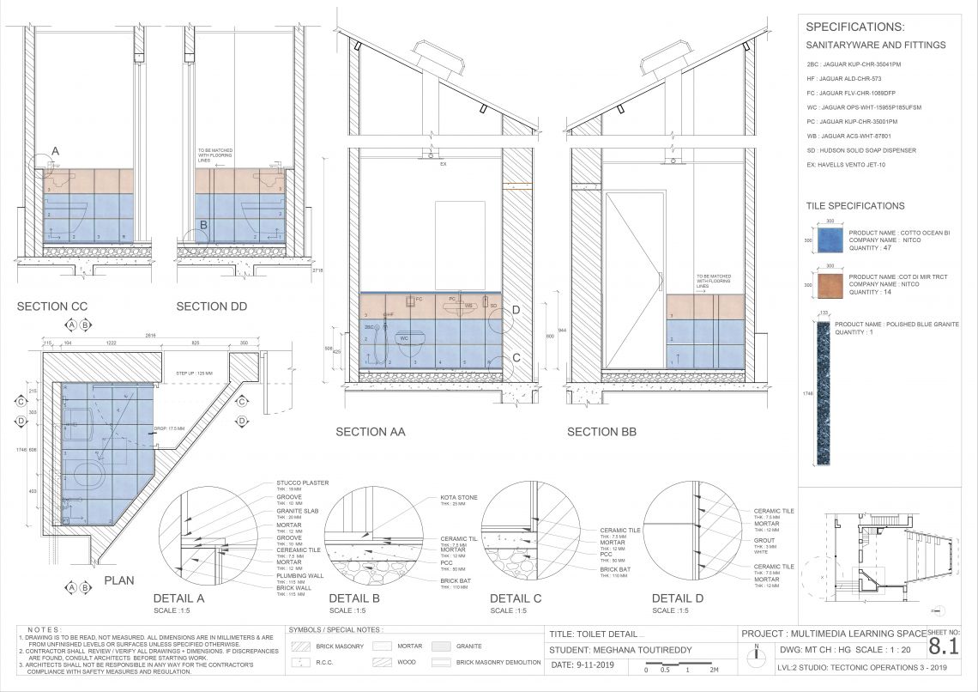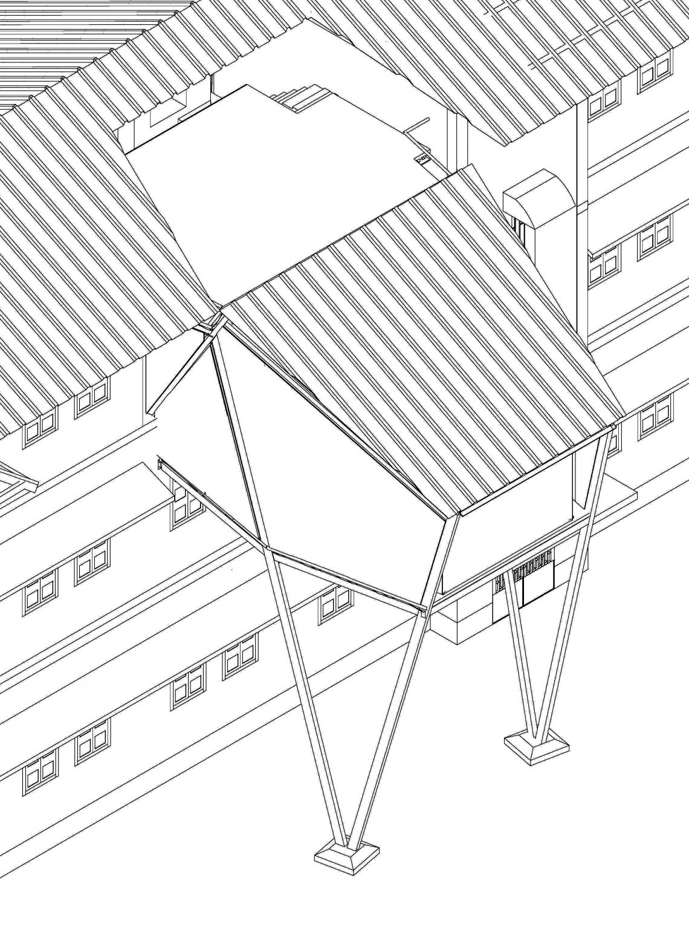Your browser is out-of-date!
For a richer surfing experience on our website, please update your browser. Update my browser now!
For a richer surfing experience on our website, please update your browser. Update my browser now!
The classroom is an undisturbed learning space for the researches and their student interns amidst the buzzing science centre. The trapezoidal steel-framed structure is an enclosed, seemingly messy chunk propped up on two long angled columns on either side, stemming from the concrete foundation below. Scooping out two of the cells, the project inserts itself into the existing to create a variety of learning experiences on three levels - the formal lecture space, discussion and reading spaces and a terrace with planters. Steps made from low brick walls and pre - cast concrete slabs become the seating and allow for a focused lecture space, documentaries, films and even live telecasts of the milestones of India's space research! These steps merge with the existing to create a larger area for discussions that also becomes an extension to the lecture space. The terrace facing south with large sliding glass panels bring in a flush of indirect light into the space below. The grey terrazzo flooring is continued outside where the researches and the staff of the science centre can enjoy late evenings with cool breeze from the south, looking into the courtyard and the other projects in front of them through the foliage of the large neem trees after a long tiring day of work.
