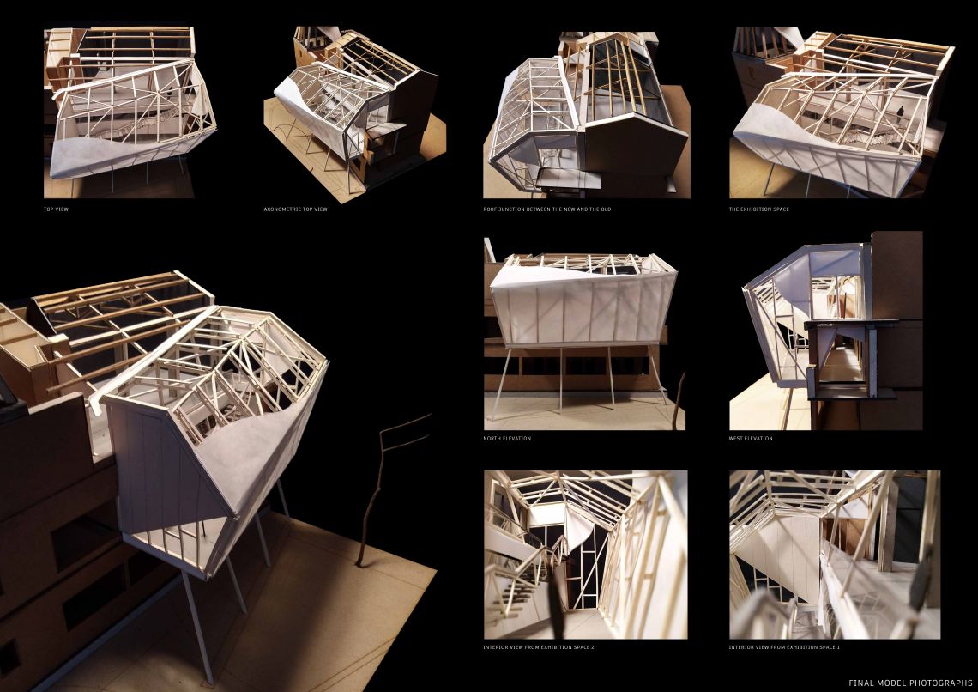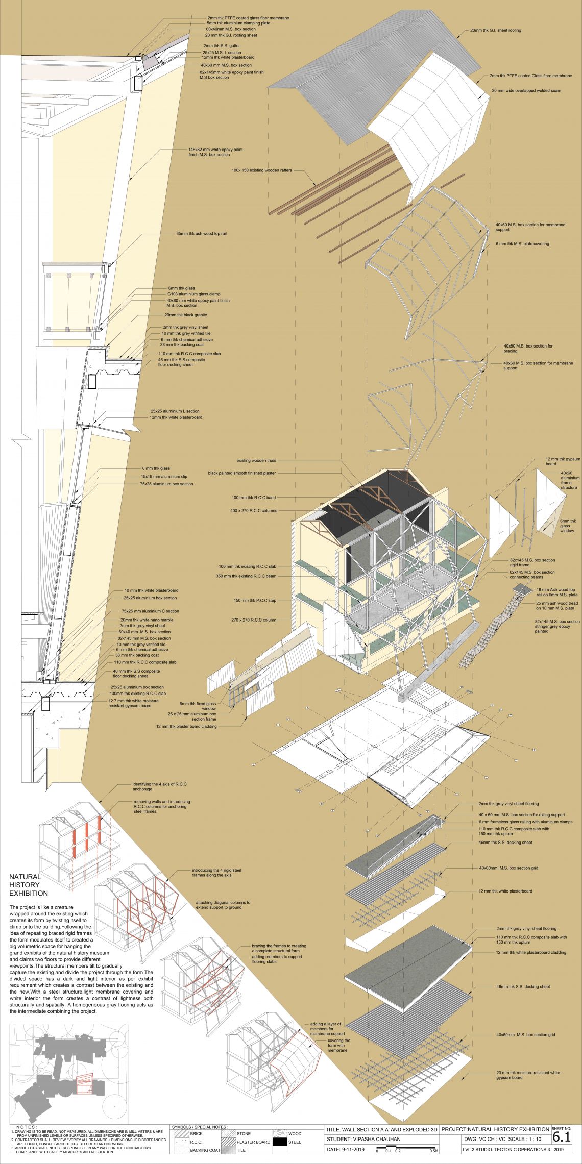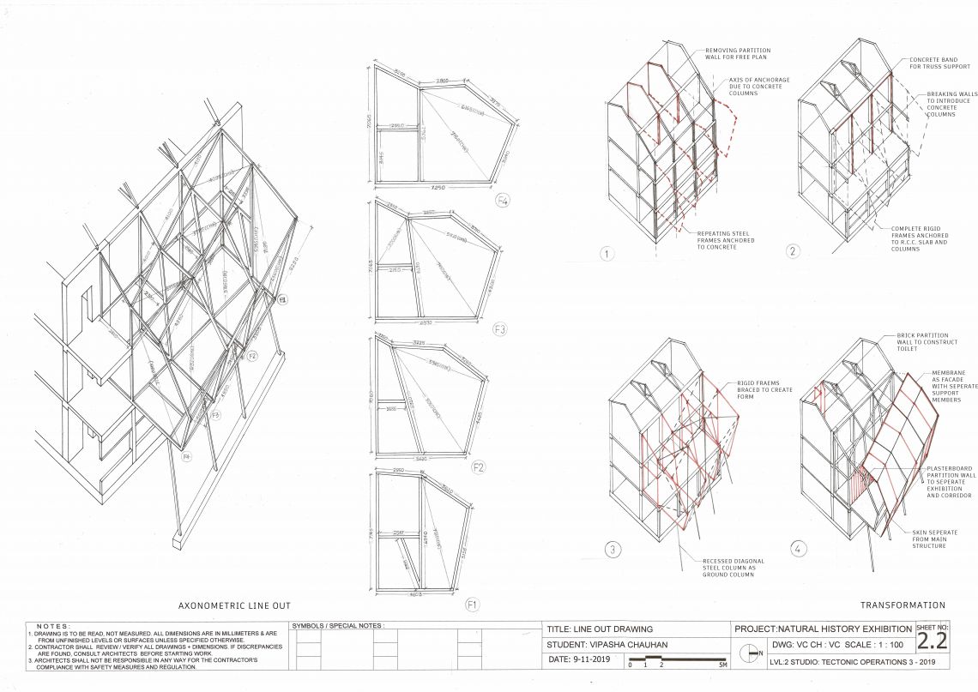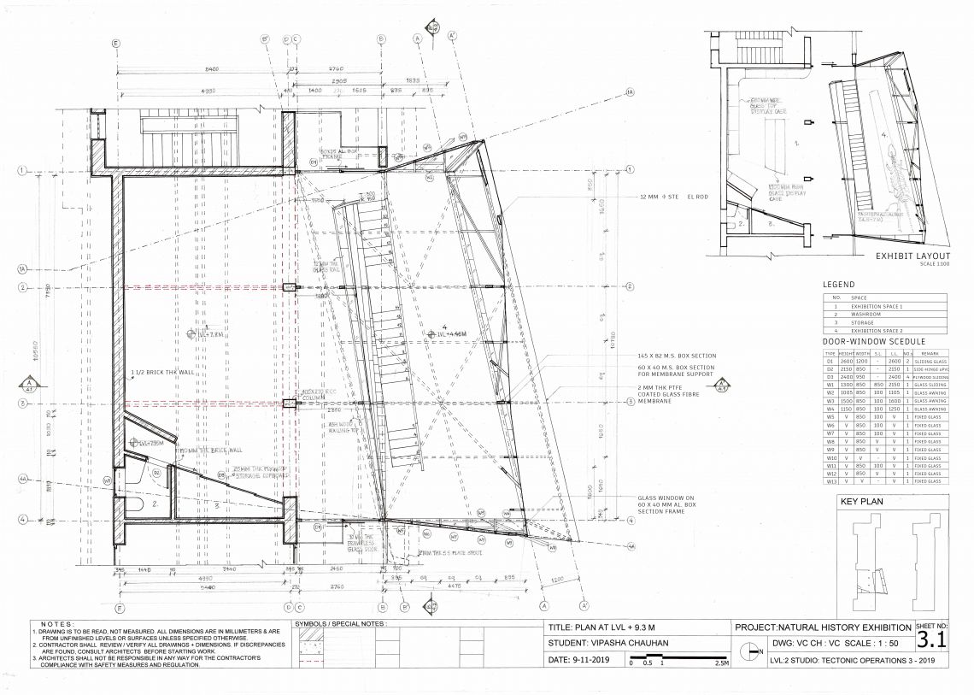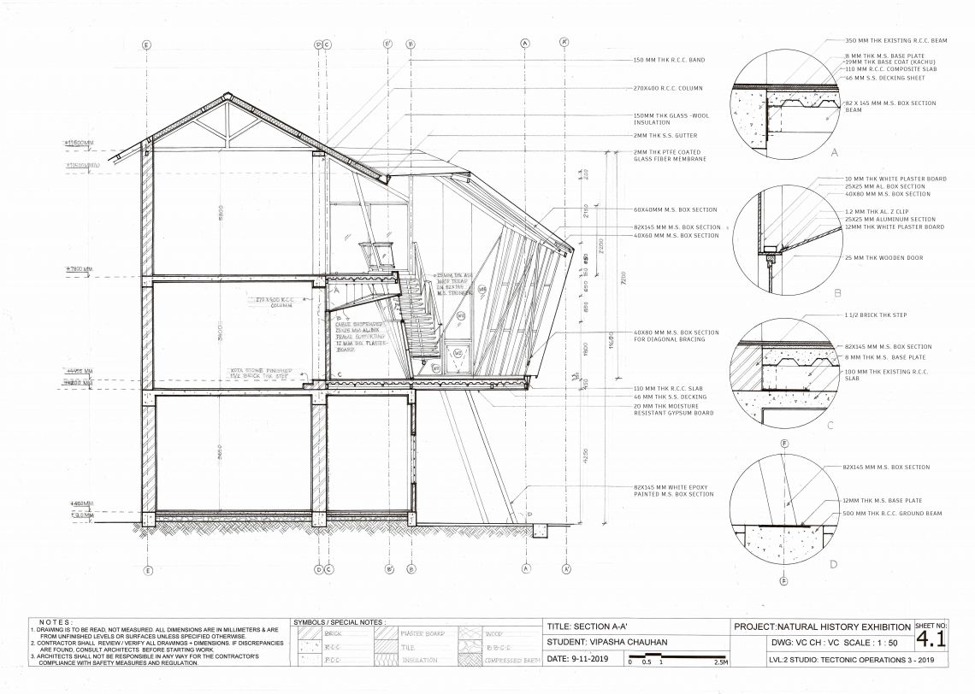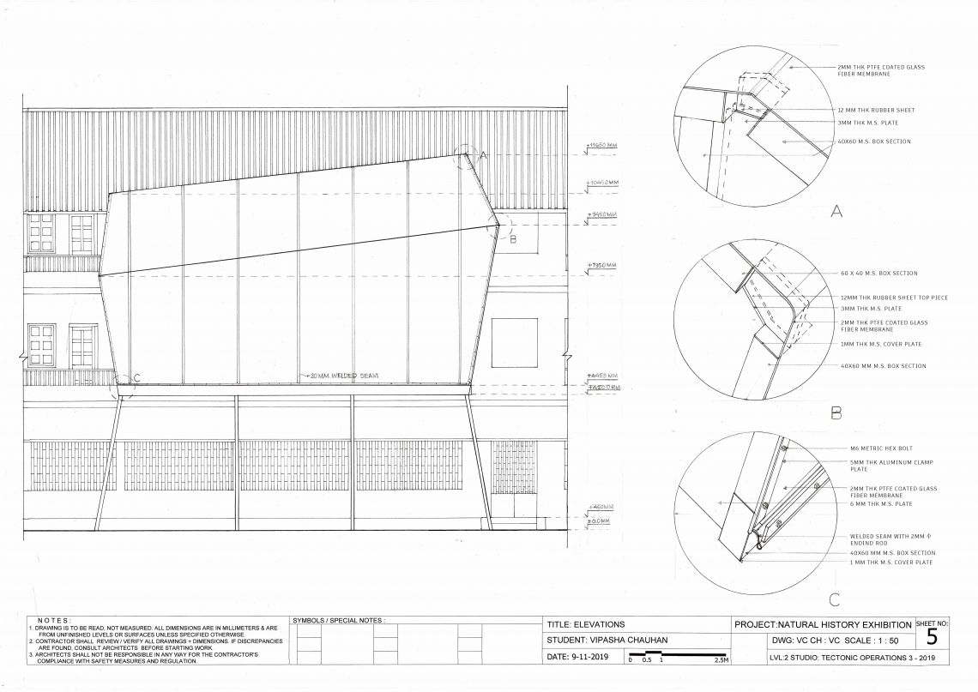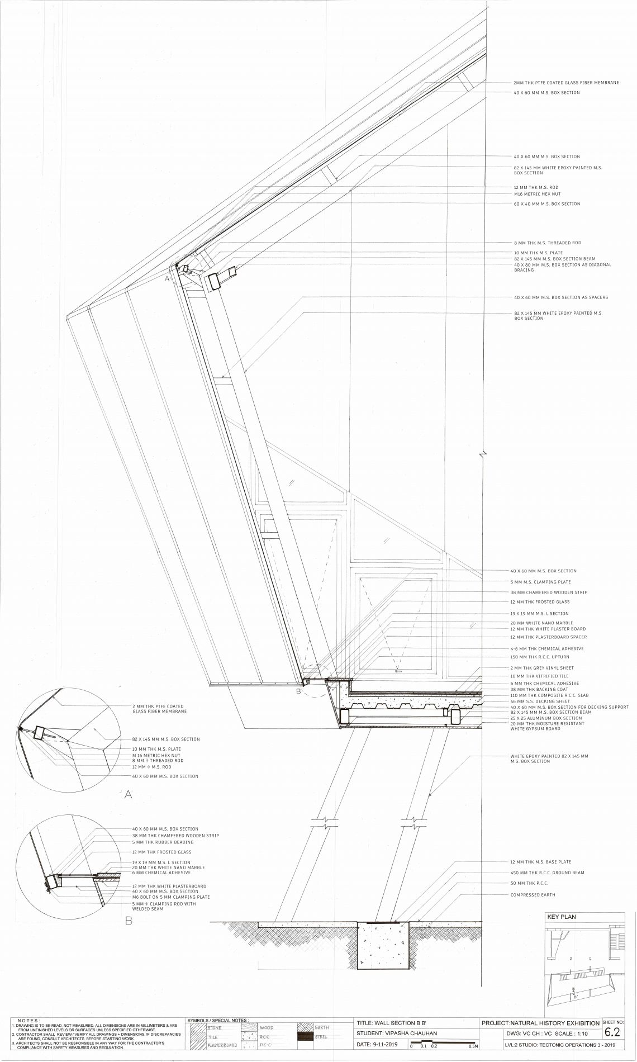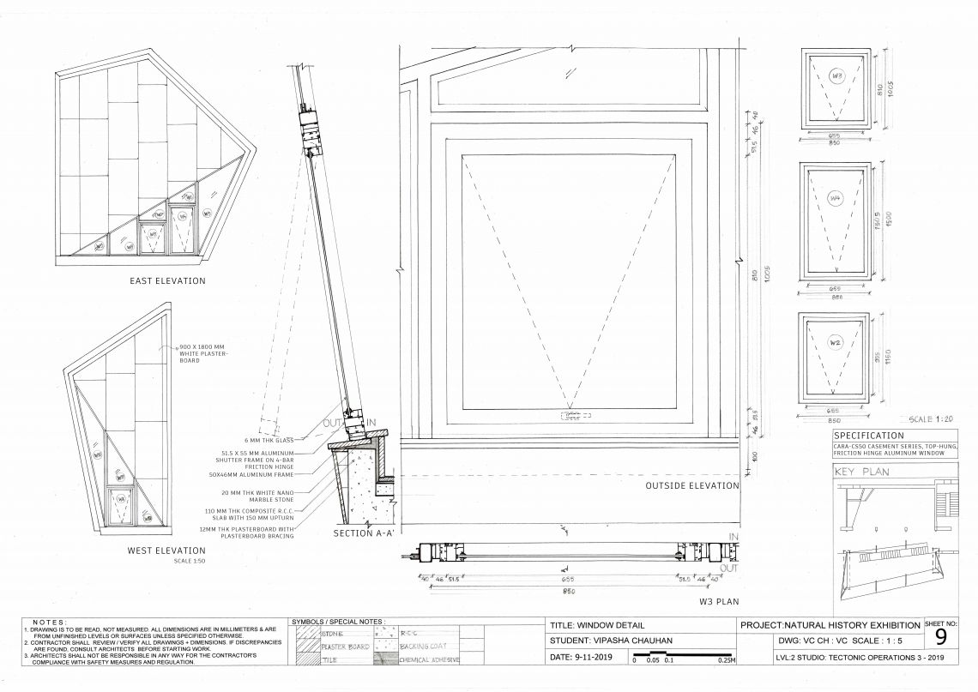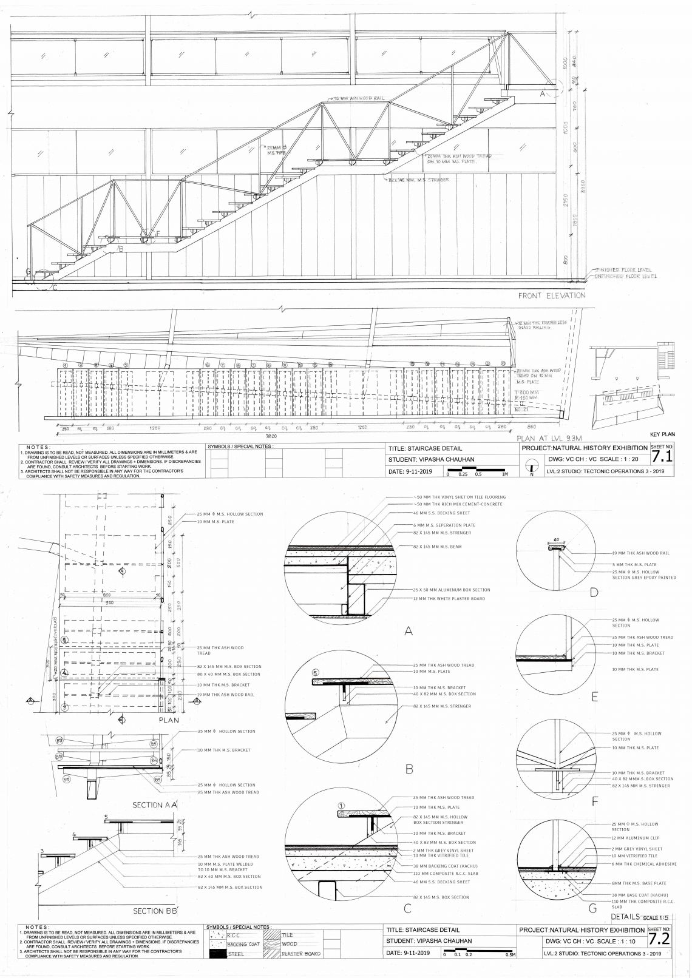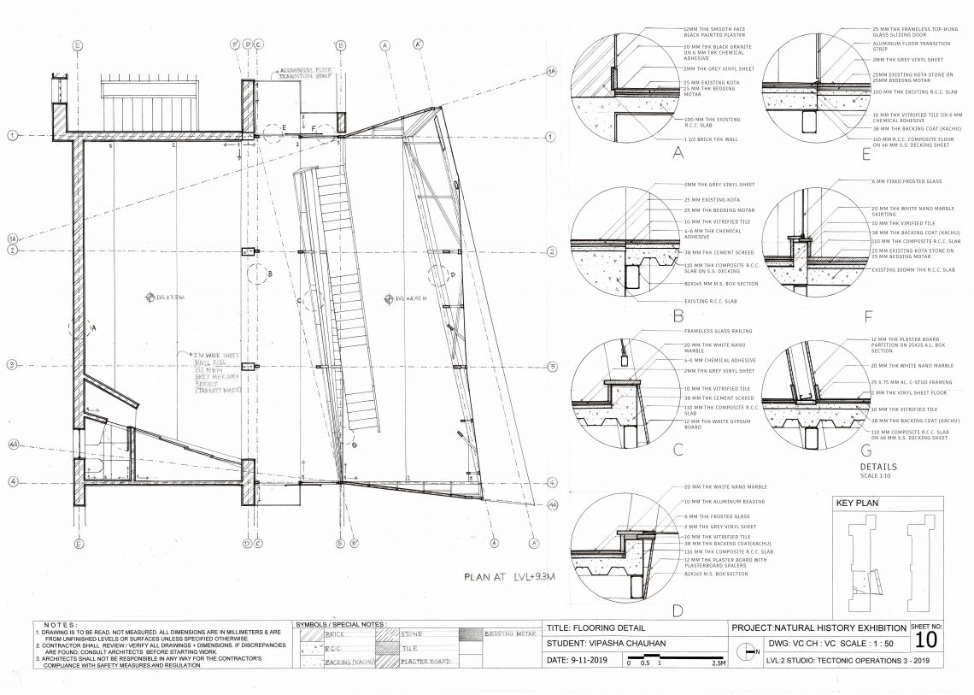Your browser is out-of-date!
For a richer surfing experience on our website, please update your browser. Update my browser now!
For a richer surfing experience on our website, please update your browser. Update my browser now!
The project is like a creature wrapped around the existing and creates its form by twisting itself to climb onto the existing building. Following the idea of repeating braced rigid frames the form modulates itself to created a big volumetric space for hanging the grand exhibits of the natural history museum and claims two floors to provide different viewpoints.The structural members tilt to provide the bigger volume and give an impression of the creature capturing the existing.The interior space is divided into a dark and light space as per exhibit requirement wherein the the existing forms the dark interior and the new contrasts it by providing a white lit space.The membrane covering of the new helps in providing a white wash of light that creates the contrast. The homogeneous gray flooring acts as the intermediate combining the project.
