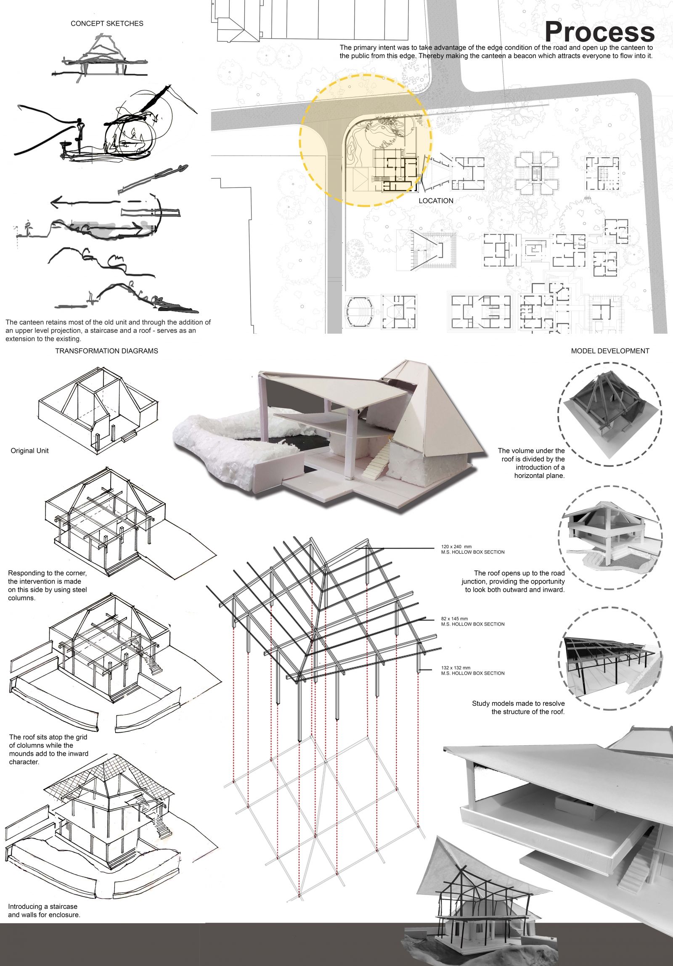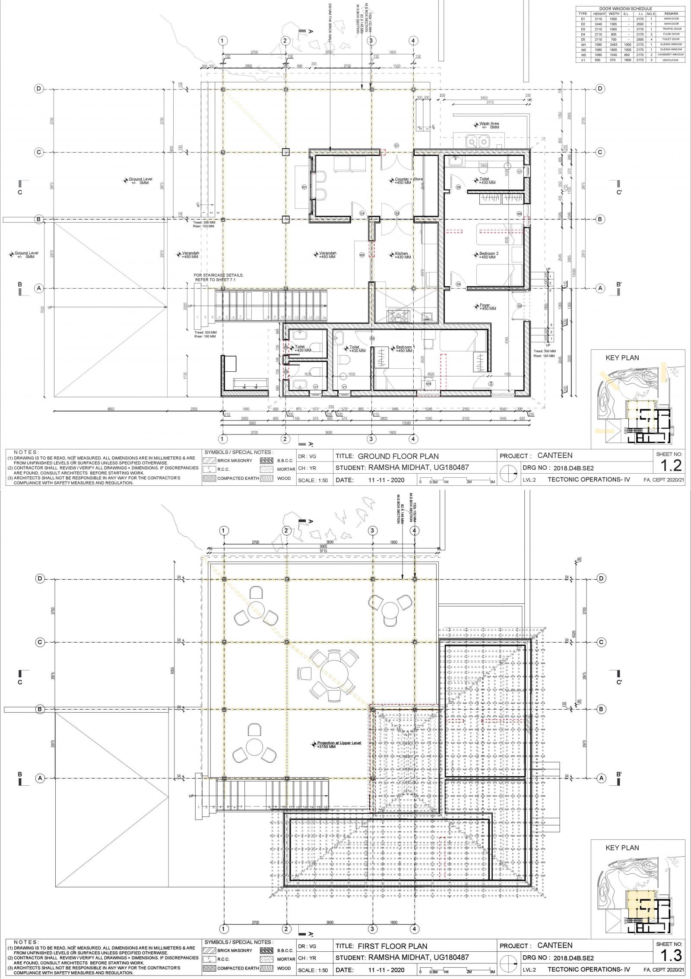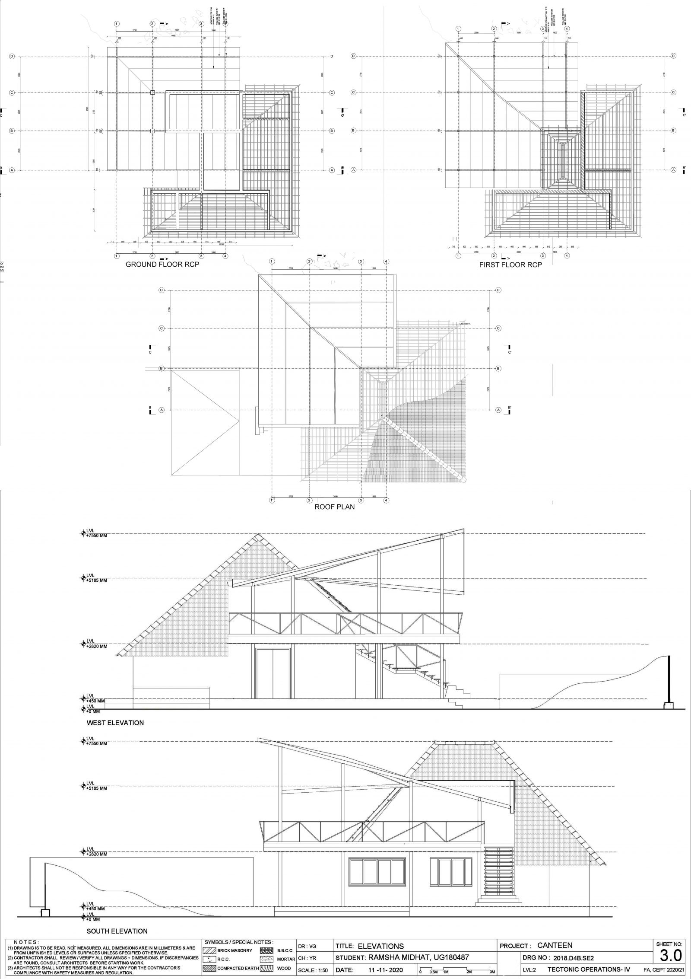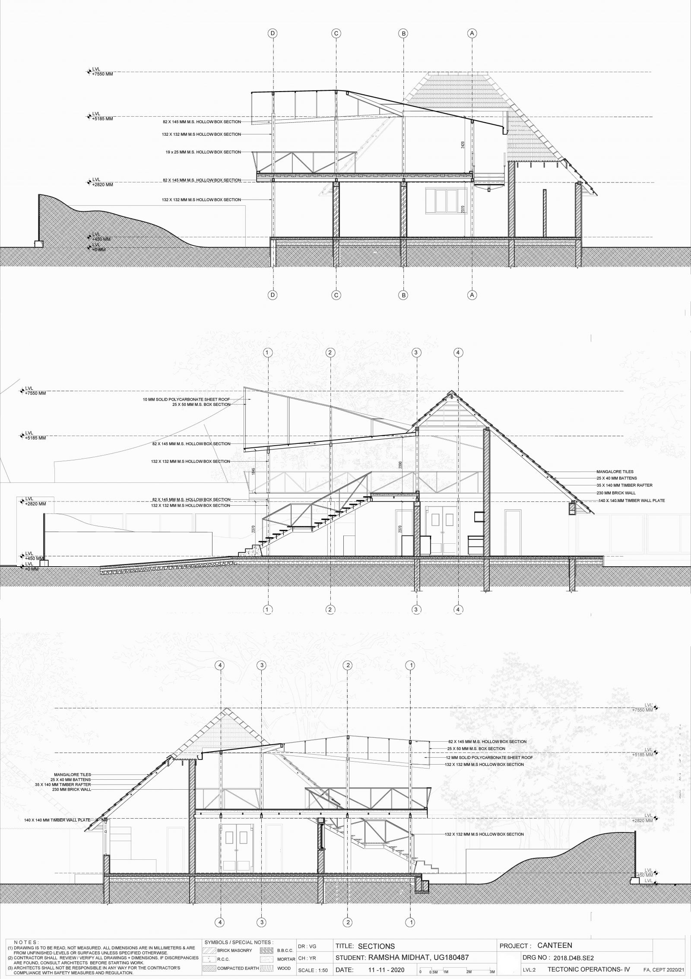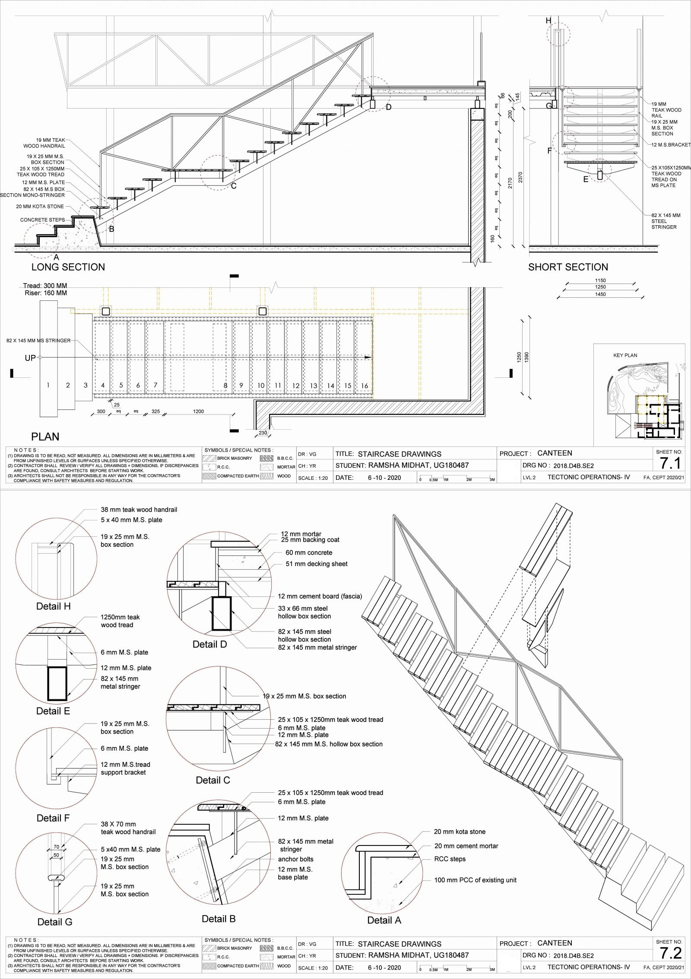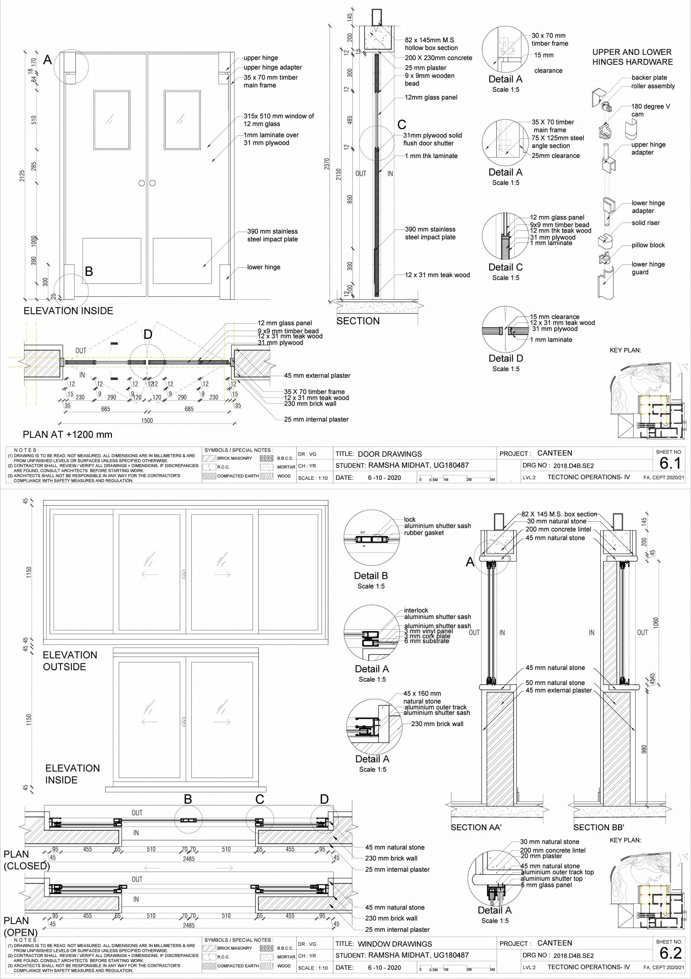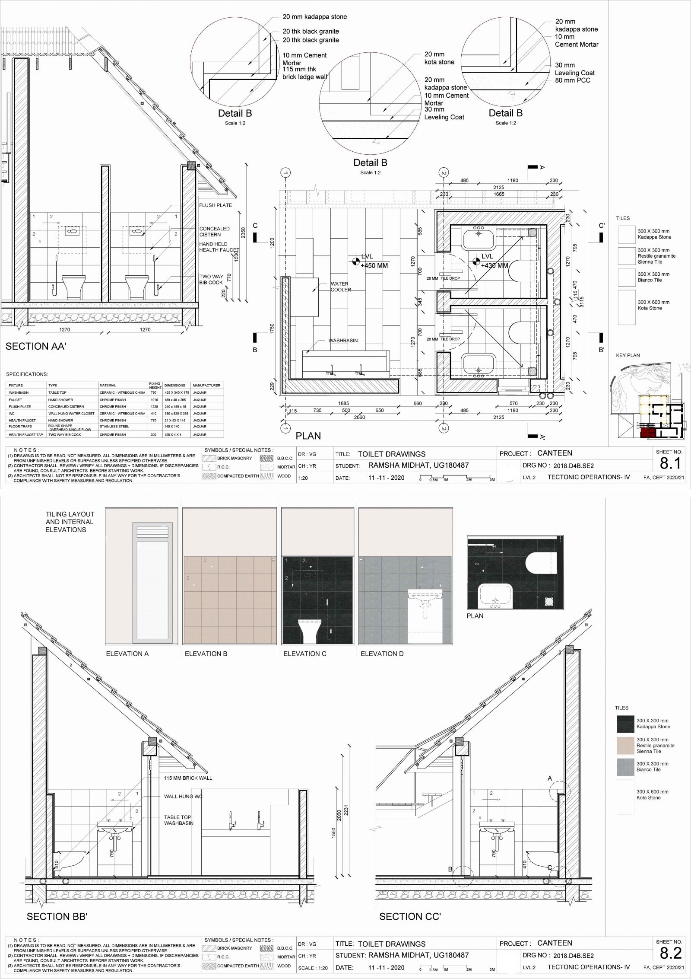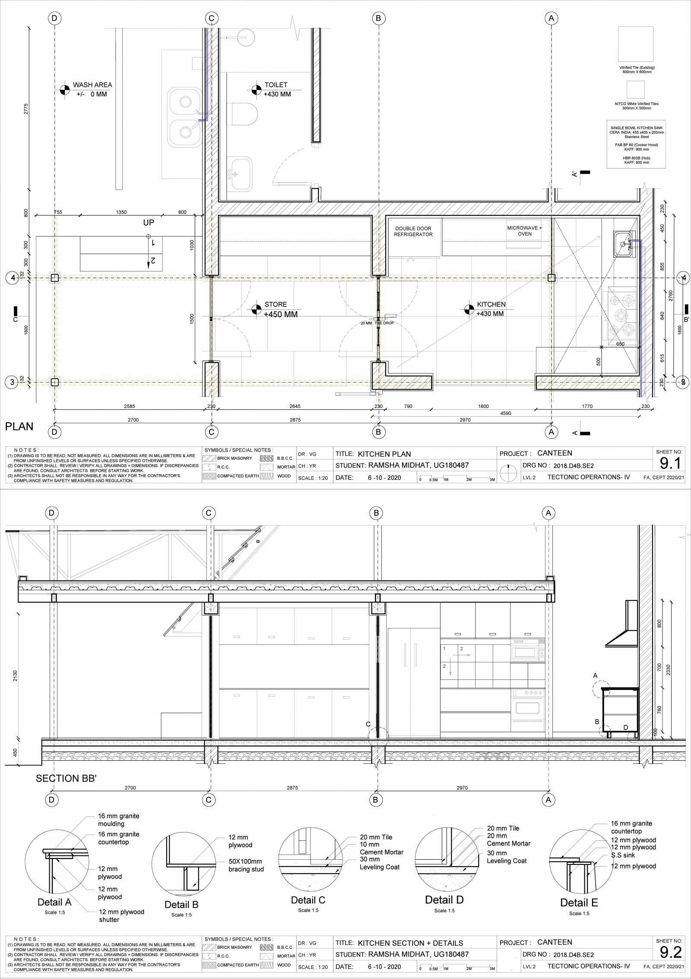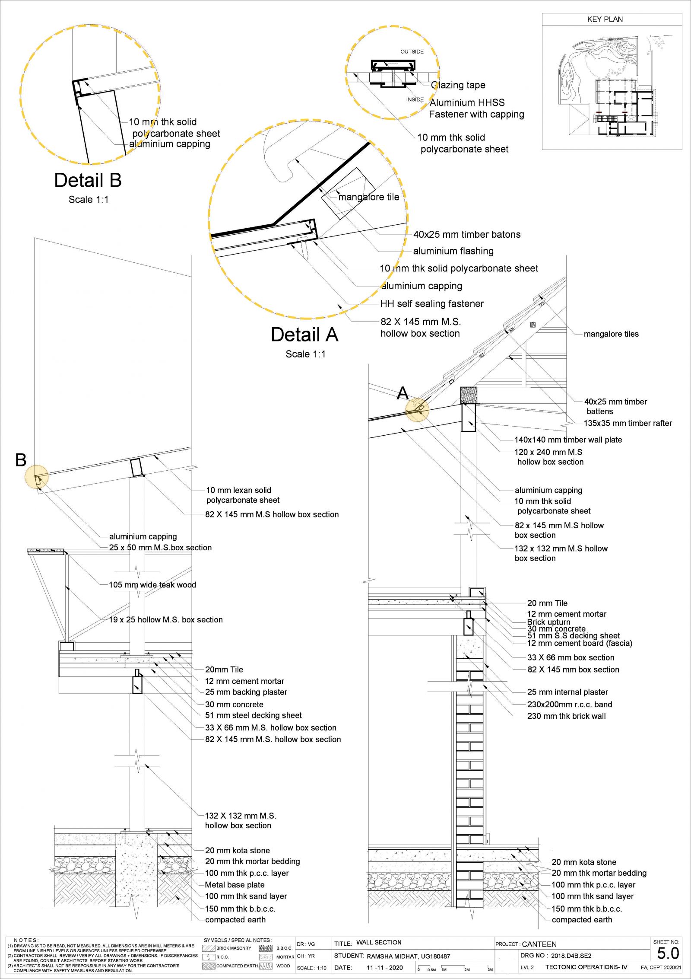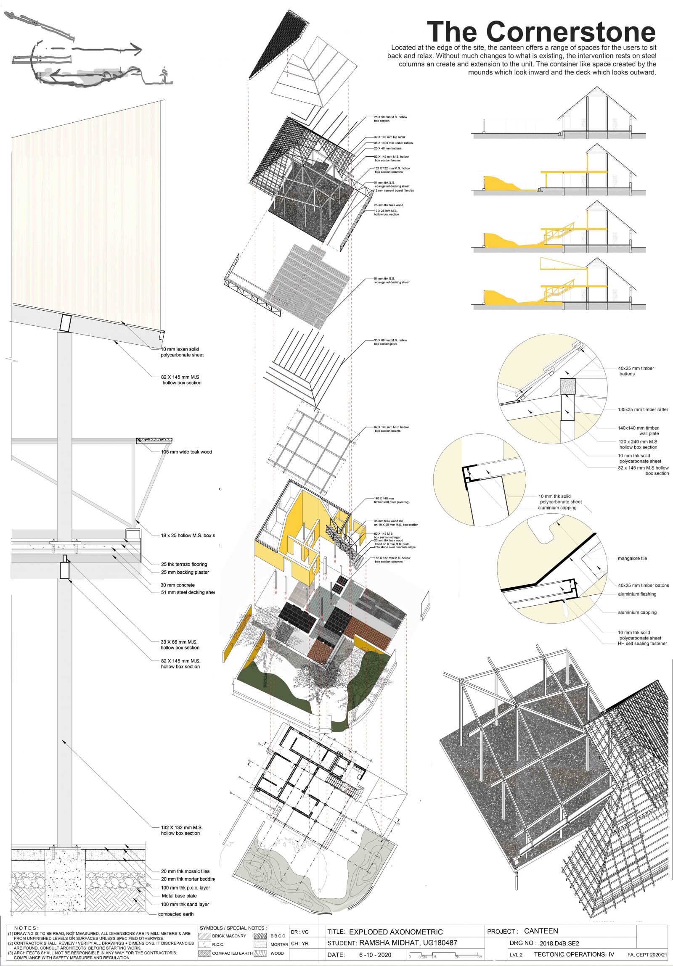Your browser is out-of-date!
For a richer surfing experience on our website, please update your browser. Update my browser now!
For a richer surfing experience on our website, please update your browser. Update my browser now!
Located at the edge of the site, the canteen offers a range of spaces for the users to sit back and relax. Without much change to what is existing, the intervention rests on steel columns and creates and extension to the unit. A container like space is created by the mounds which look inward and the deck which looks outward. The primary intention was to take advantage of the edge condition of the road and open up the canteen to the public from this edge. Thereby making the canteen a beacon which attracts everyone to flow into it.
