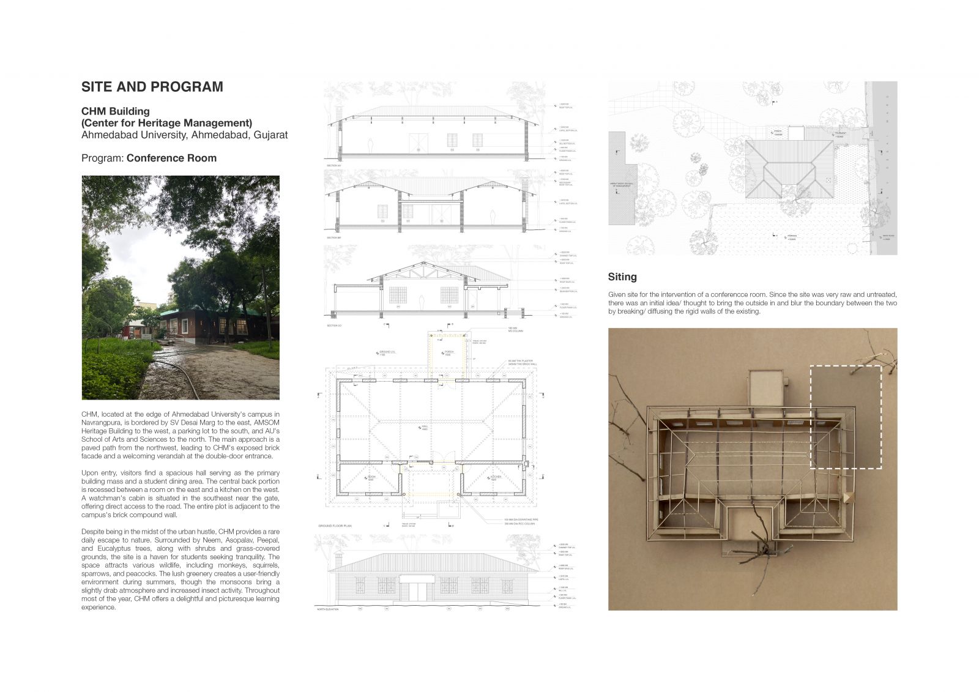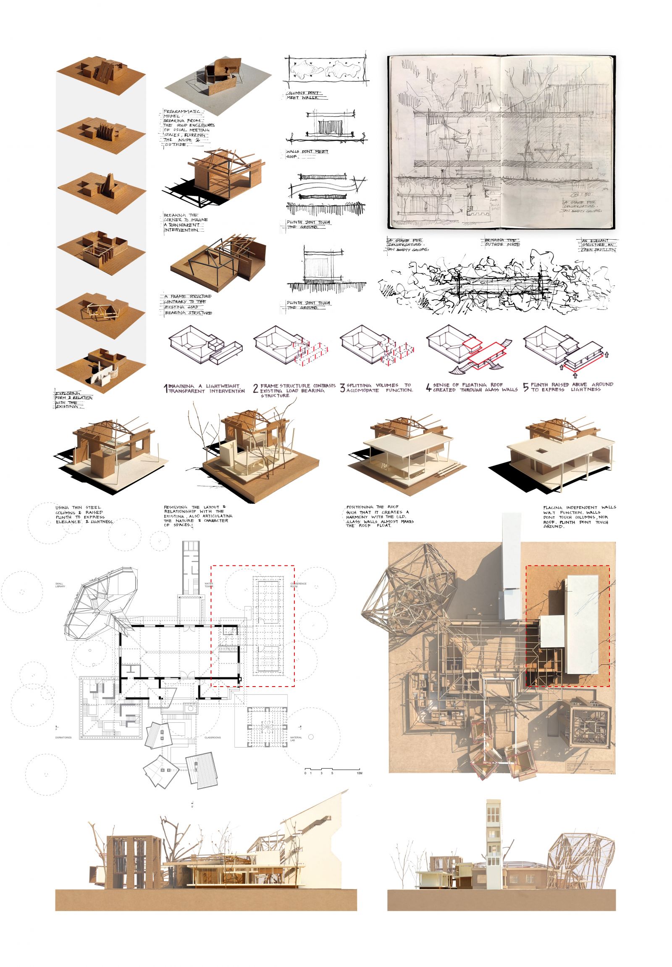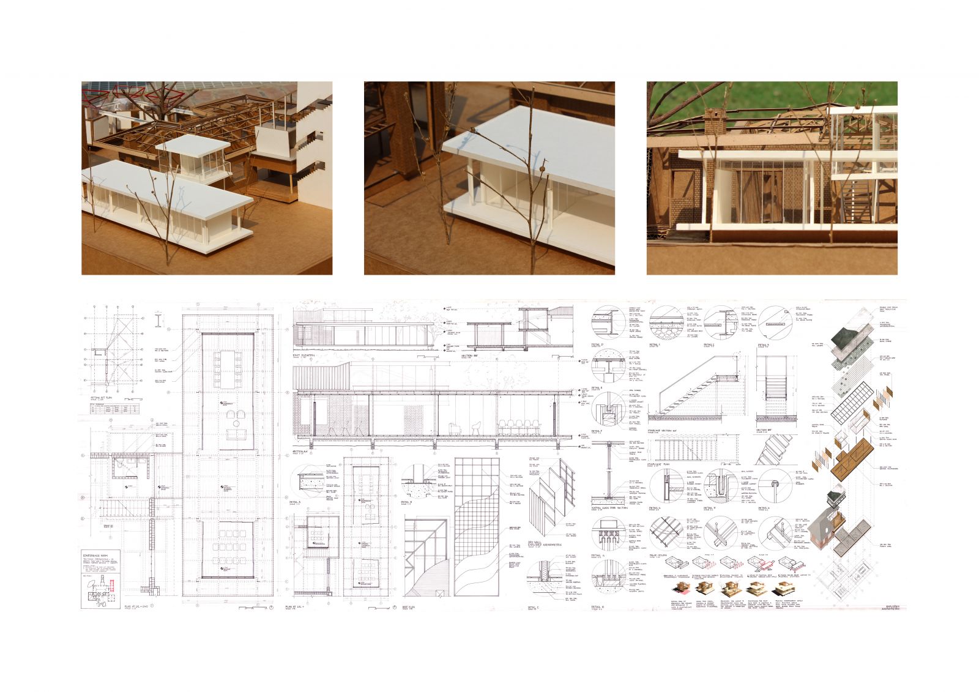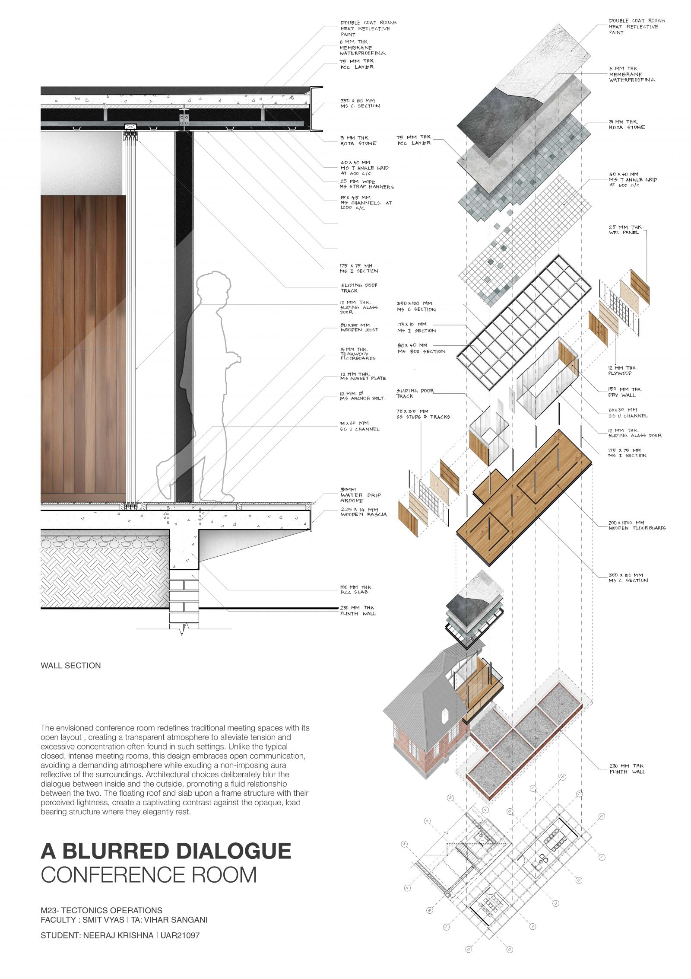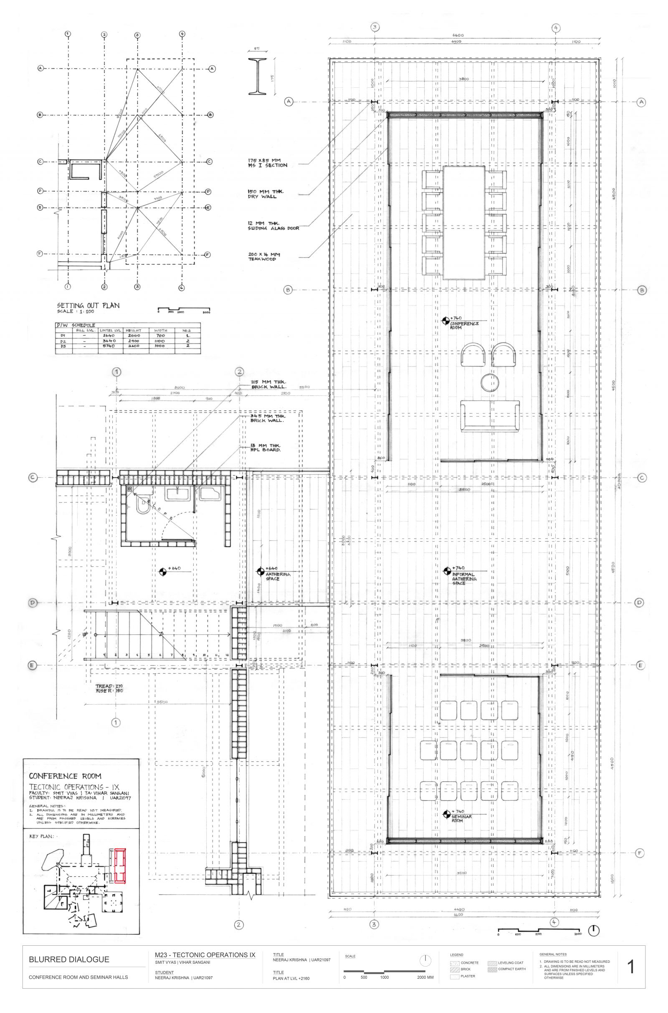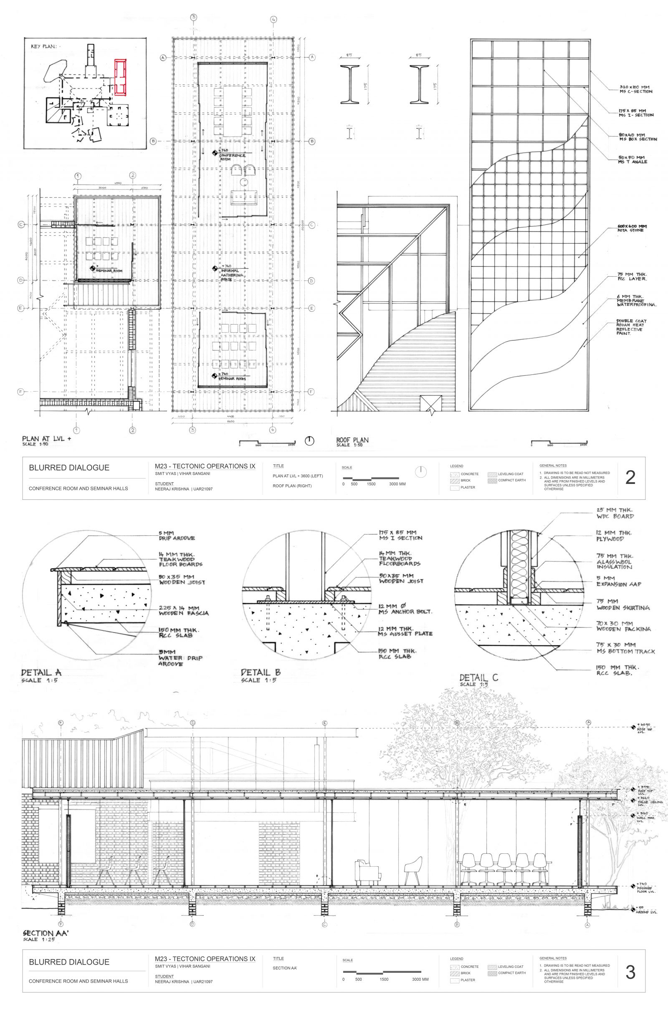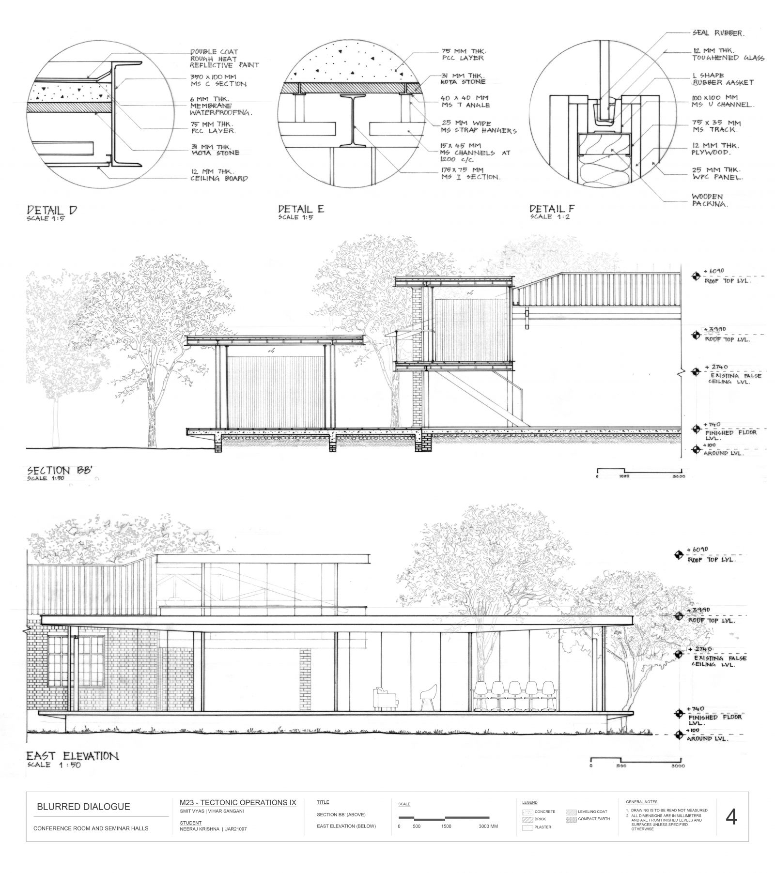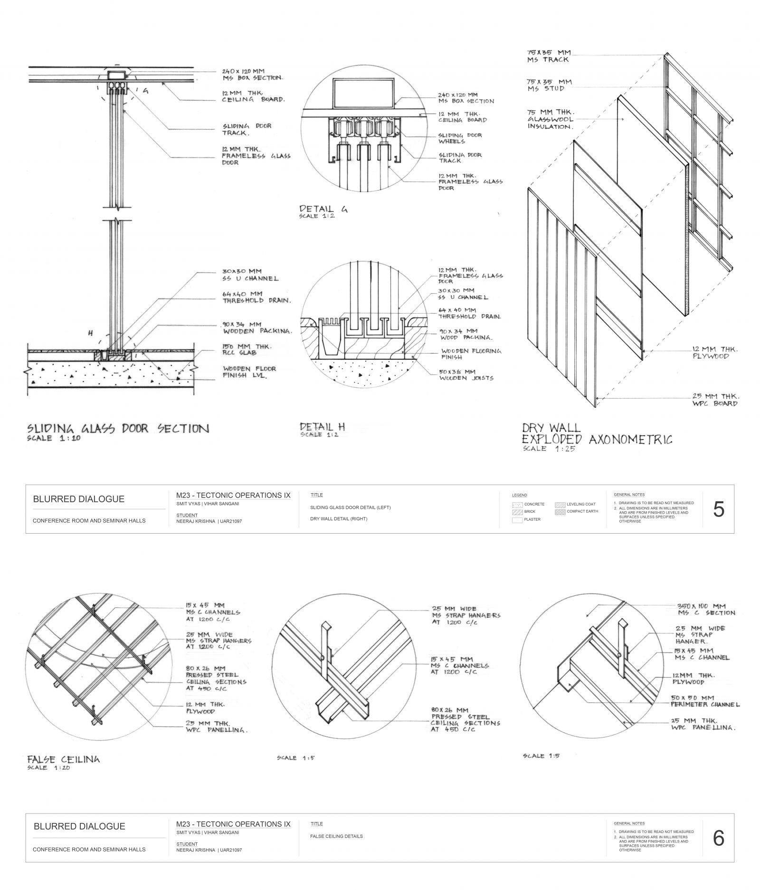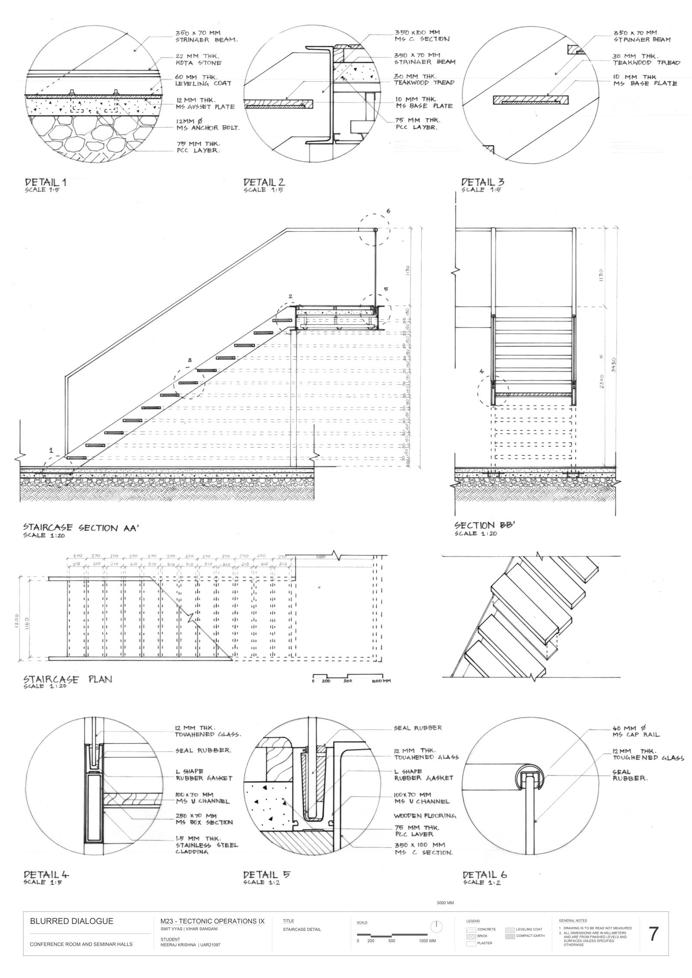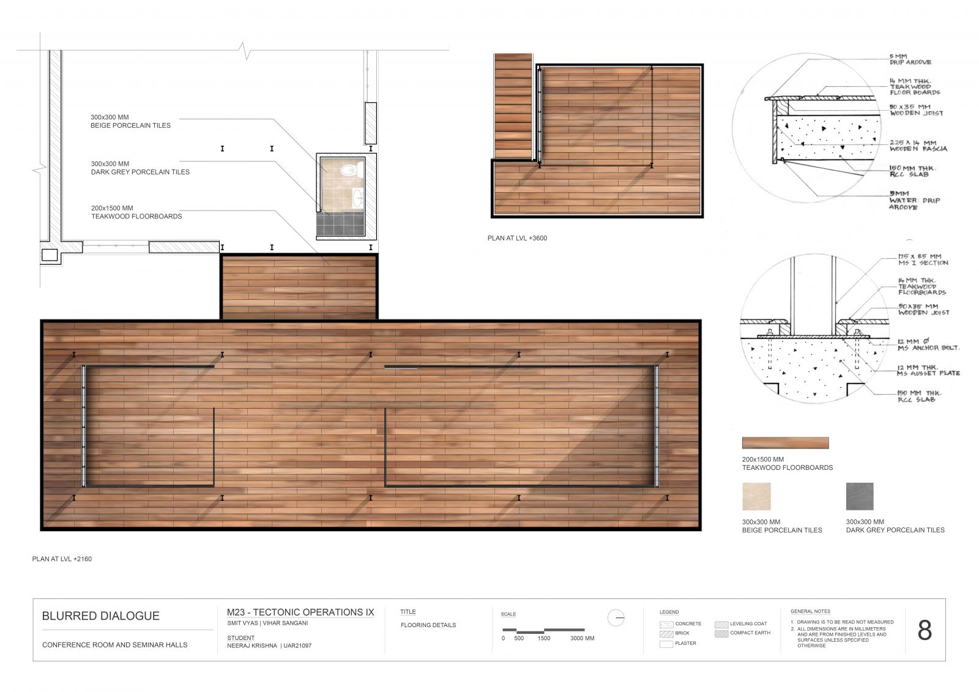Your browser is out-of-date!
For a richer surfing experience on our website, please update your browser. Update my browser now!
For a richer surfing experience on our website, please update your browser. Update my browser now!
The envisioned conference room redefines traditional meeting spaces with its open layout , creating a transparent atmosphere to alleviate tension and excessive concentration often found in such settings. Unlike the typical closed, intense meeting rooms, this design embraces open communication, avoiding a demanding atmosphere while exuding a non-imposing aura reflective of the surroundings. Architectural choices deliberately blur the dialogue between inside and the outside, promoting a fluid relationship between the two. The floating roof and slab upon a frame structure with their perceived lightness, create a captivating contrast against the opaque, load bearing structure where they elegantly rest. HD.
