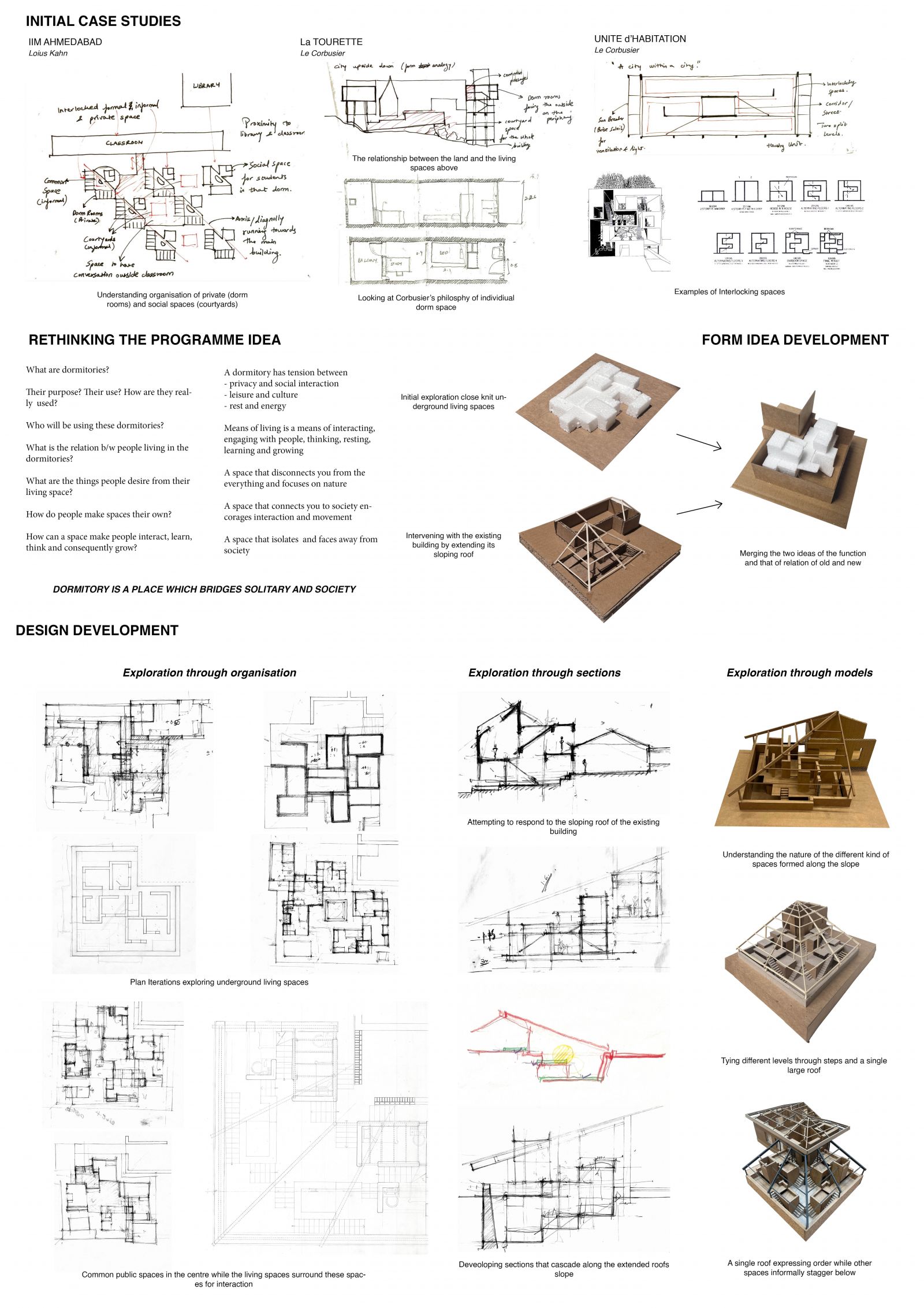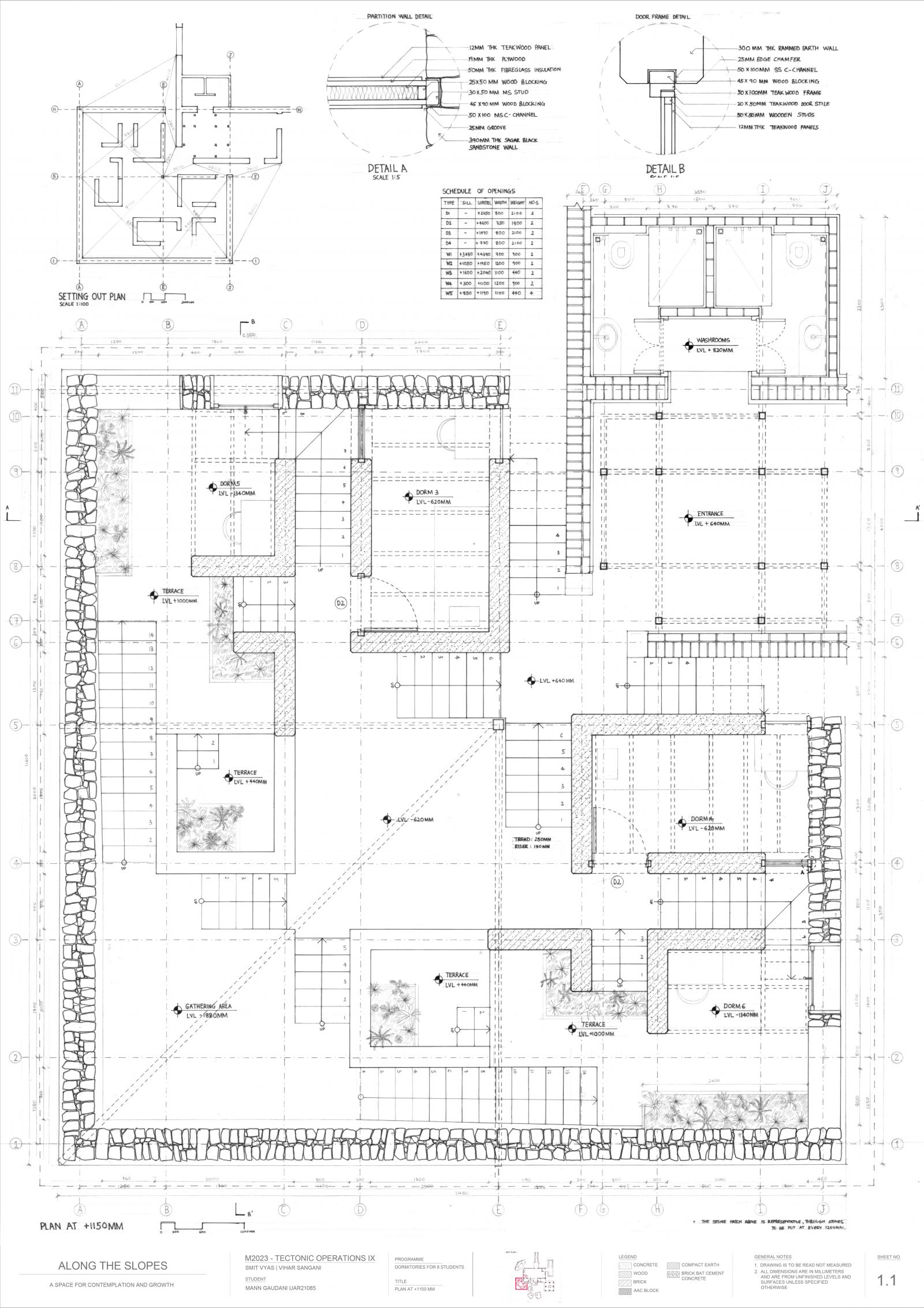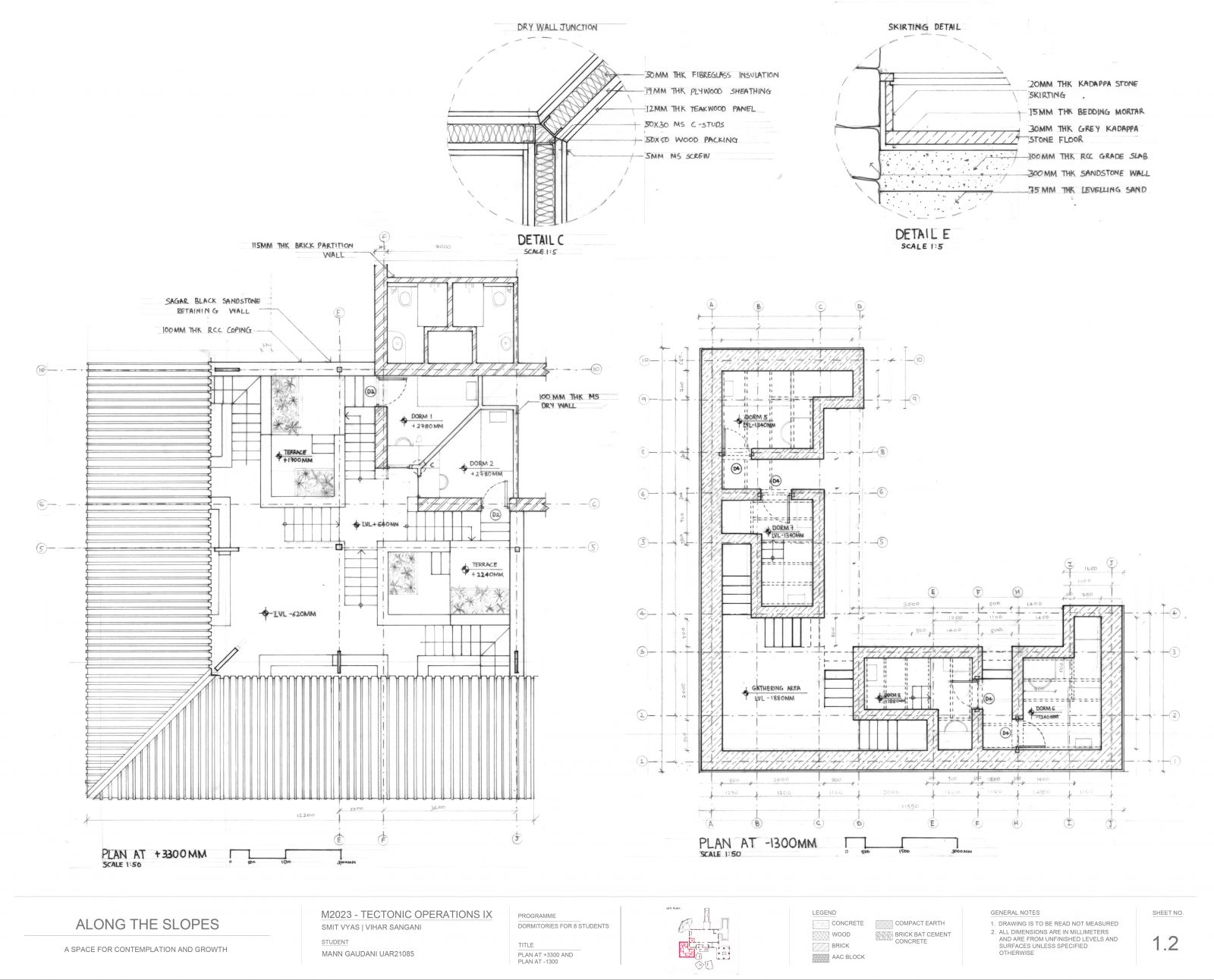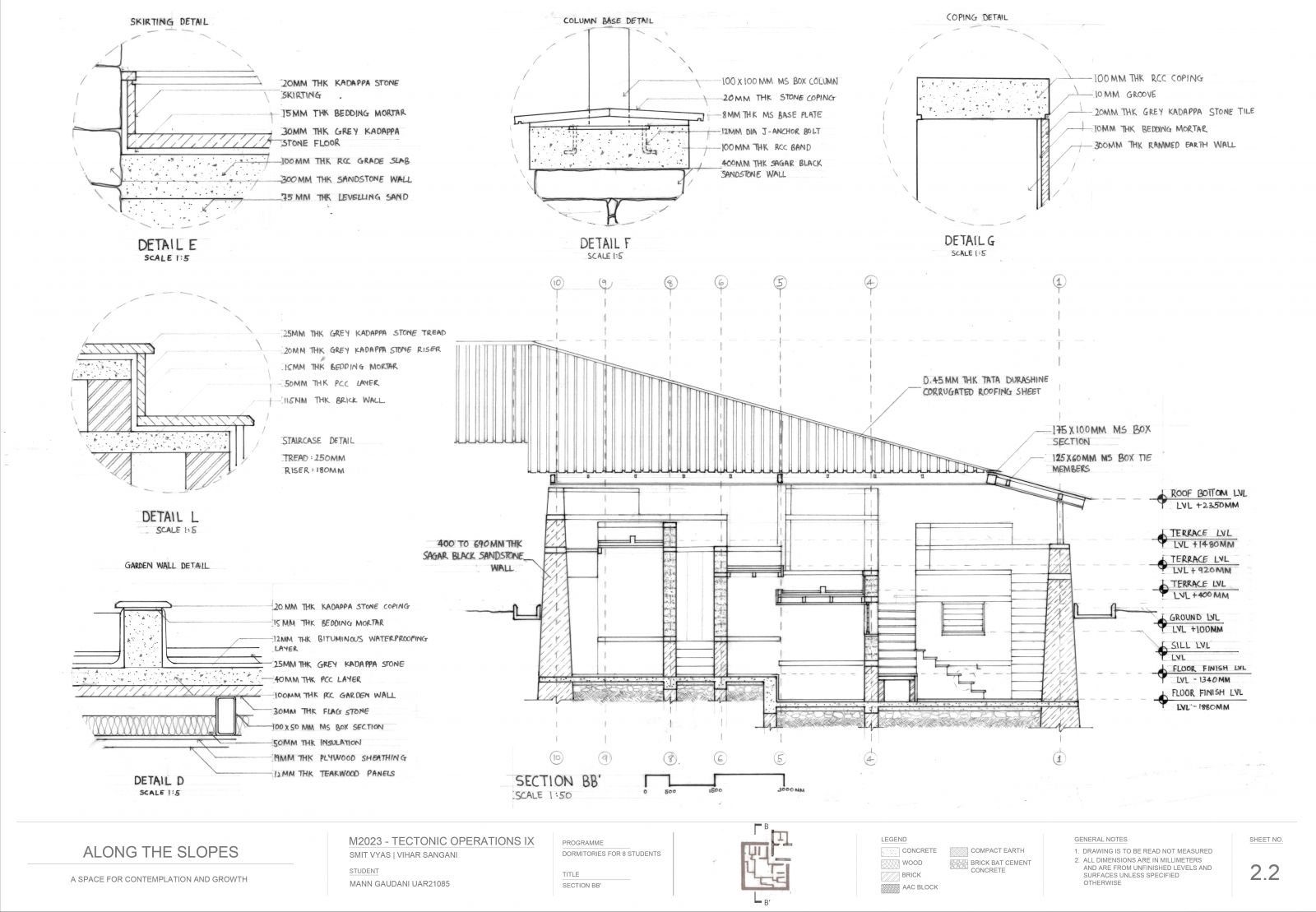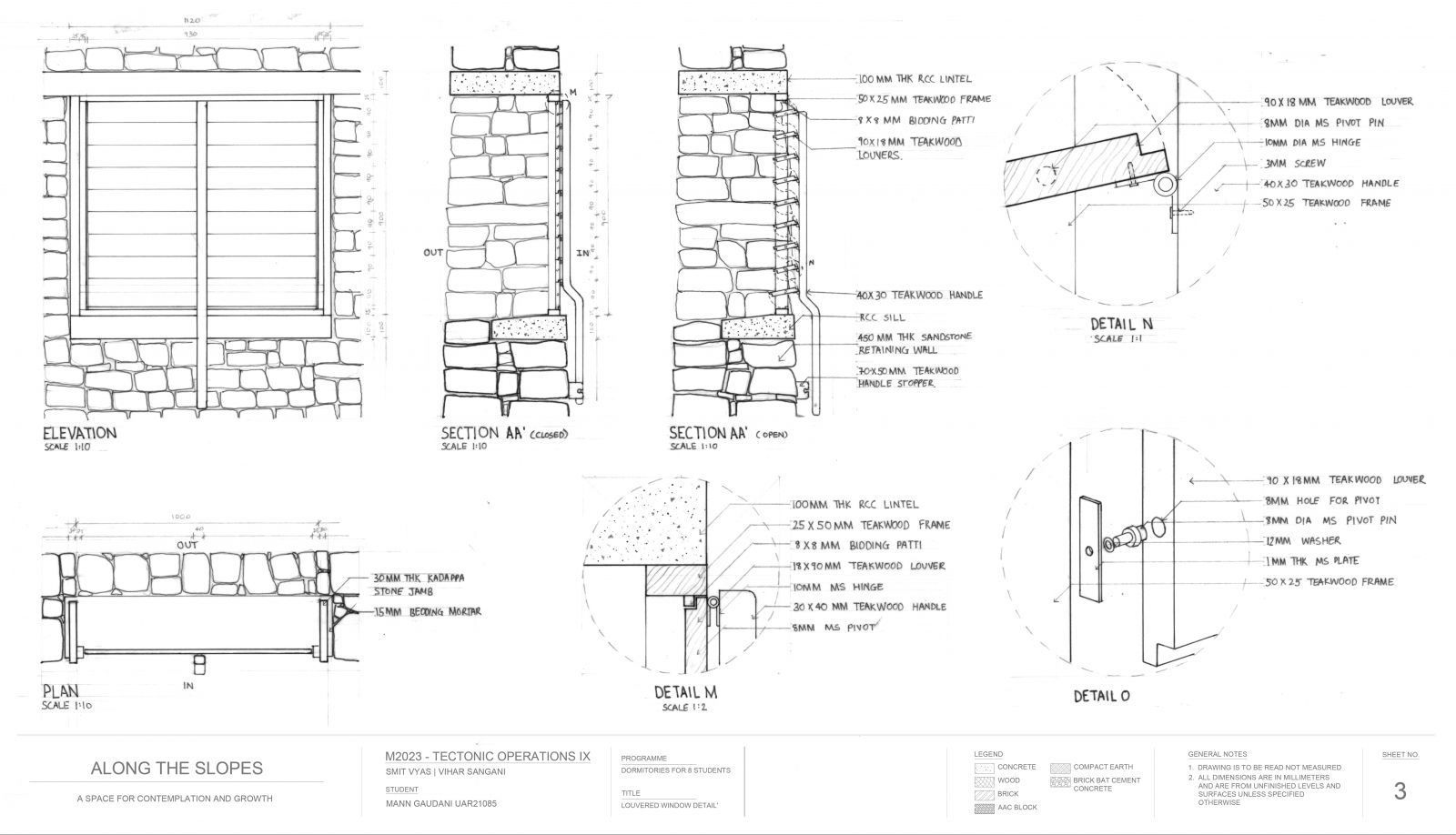Your browser is out-of-date!
For a richer surfing experience on our website, please update your browser. Update my browser now!
For a richer surfing experience on our website, please update your browser. Update my browser now!
The process of designing dormitory as a part of the extension of CHM building began with rethinking the very idea of dormitory or community living spaces. Furthermore, the process of design revolved around the non tangible tensions of privacy and social interaction, leisure and culture, rest and energy that form the very core of any community living space. Subsequently the design aimed to achieve spaces for contemplation, individual growth in solitude while at the same time providing the nudge for social interaction.
View Additional Work.jpg)
