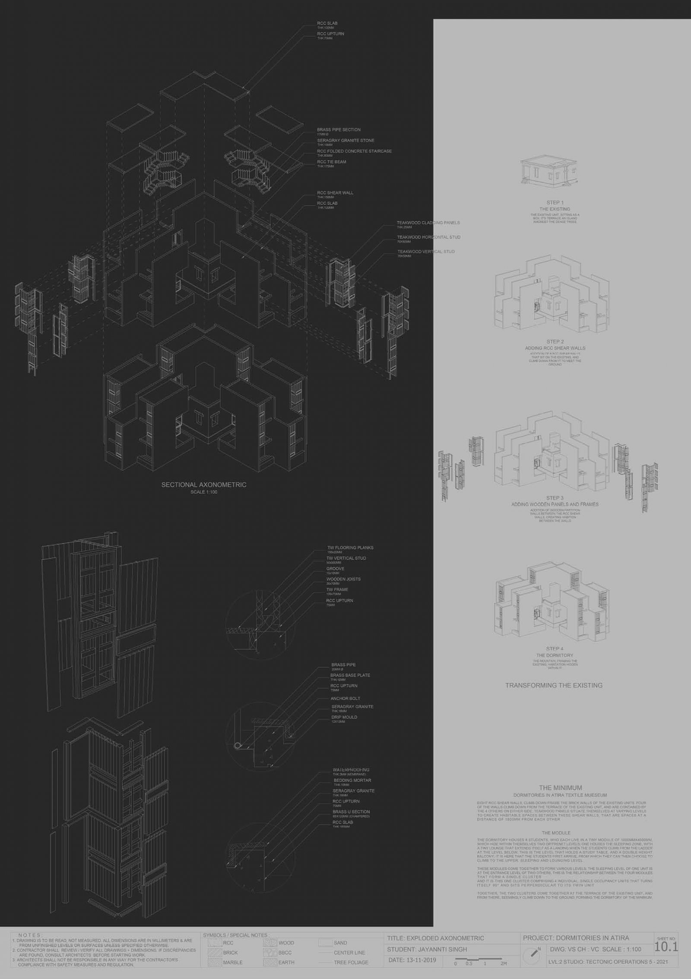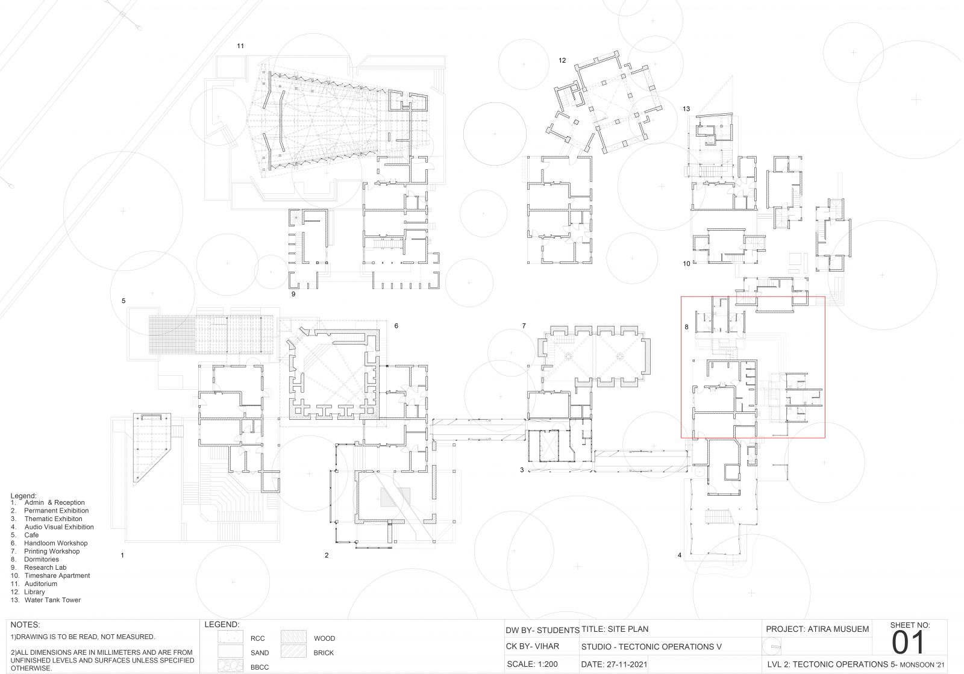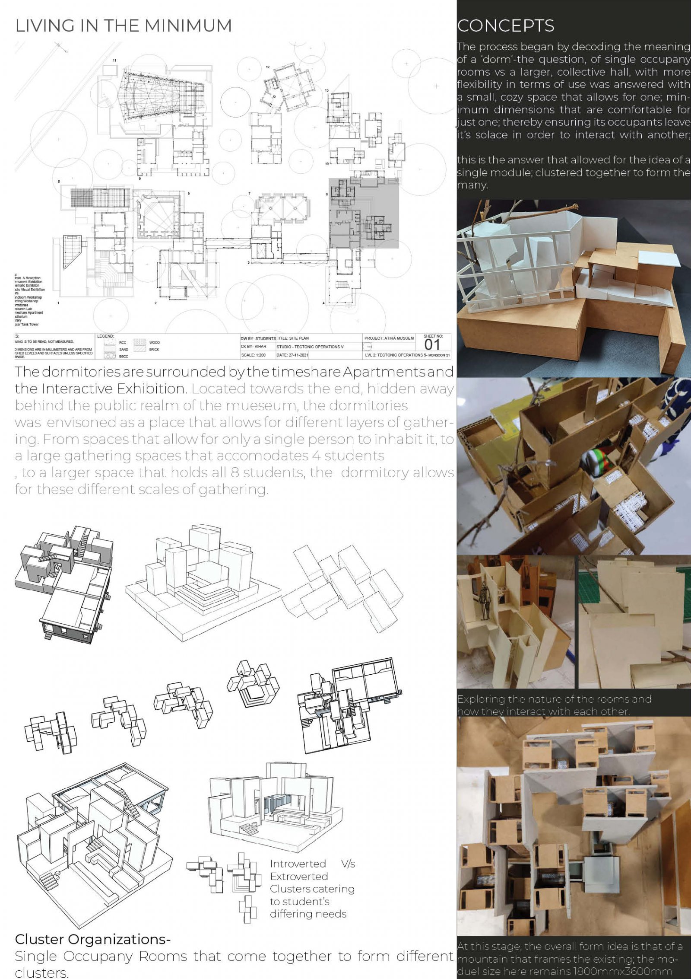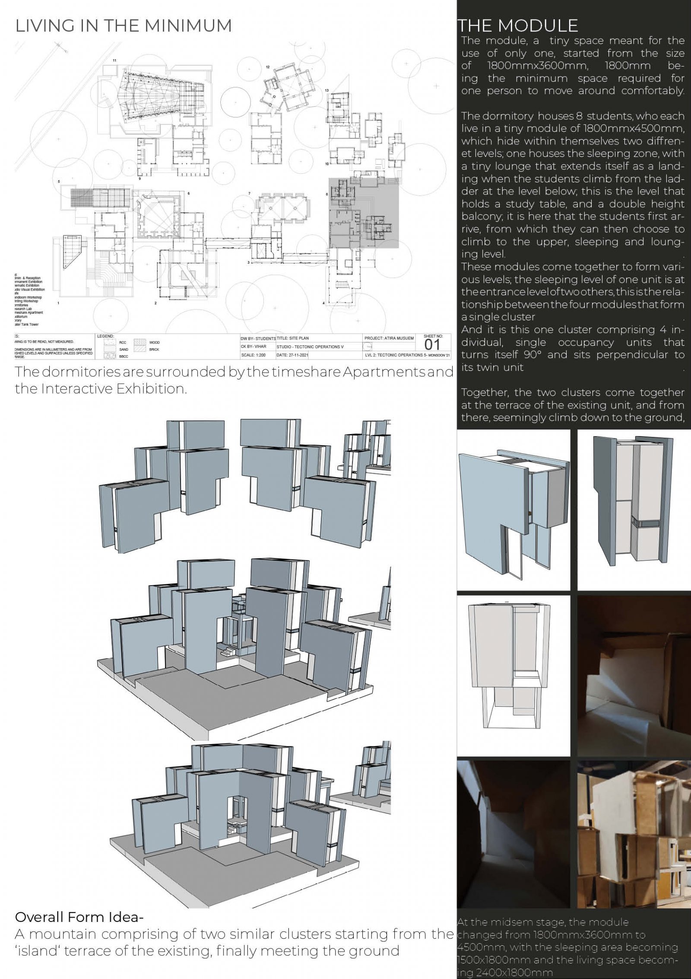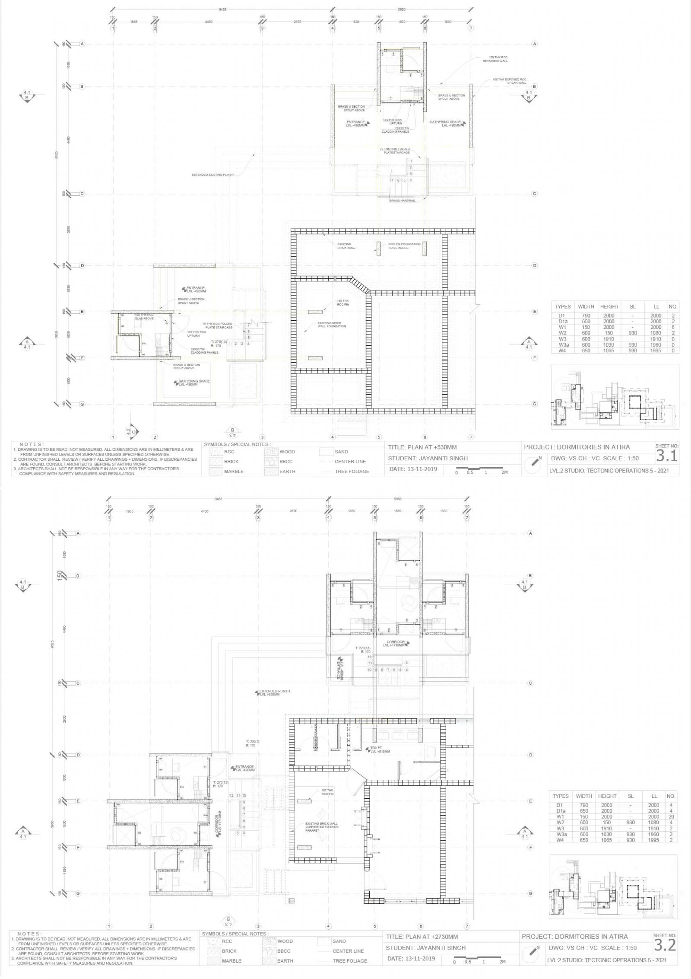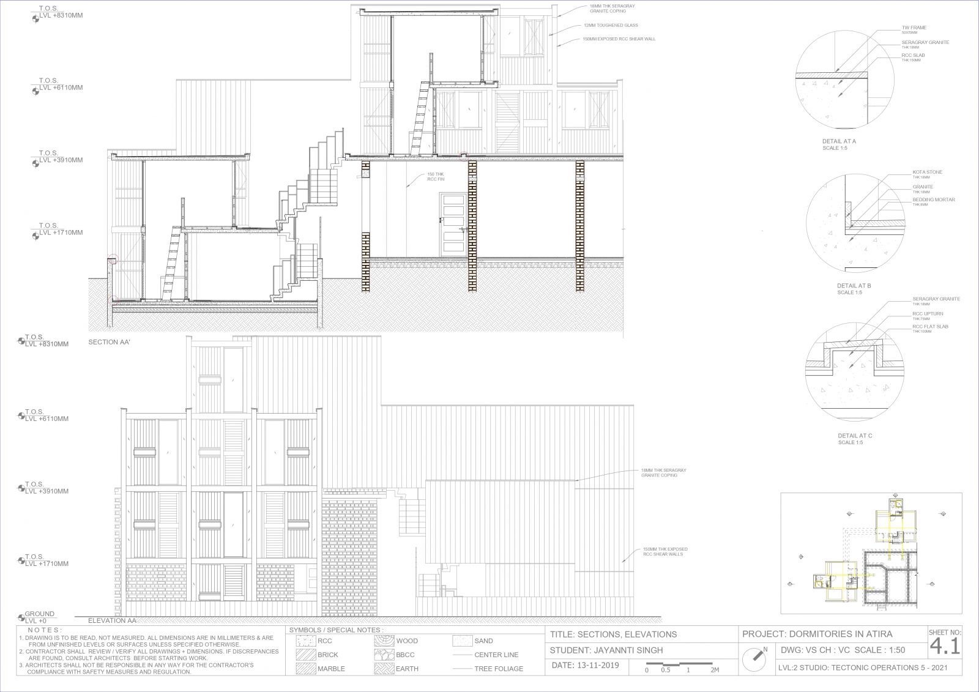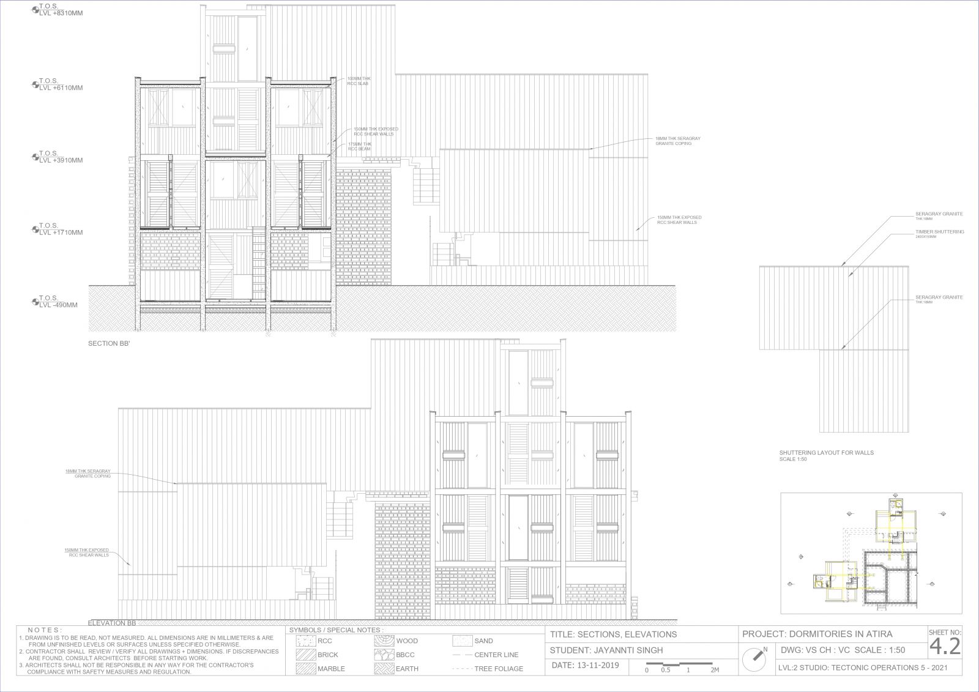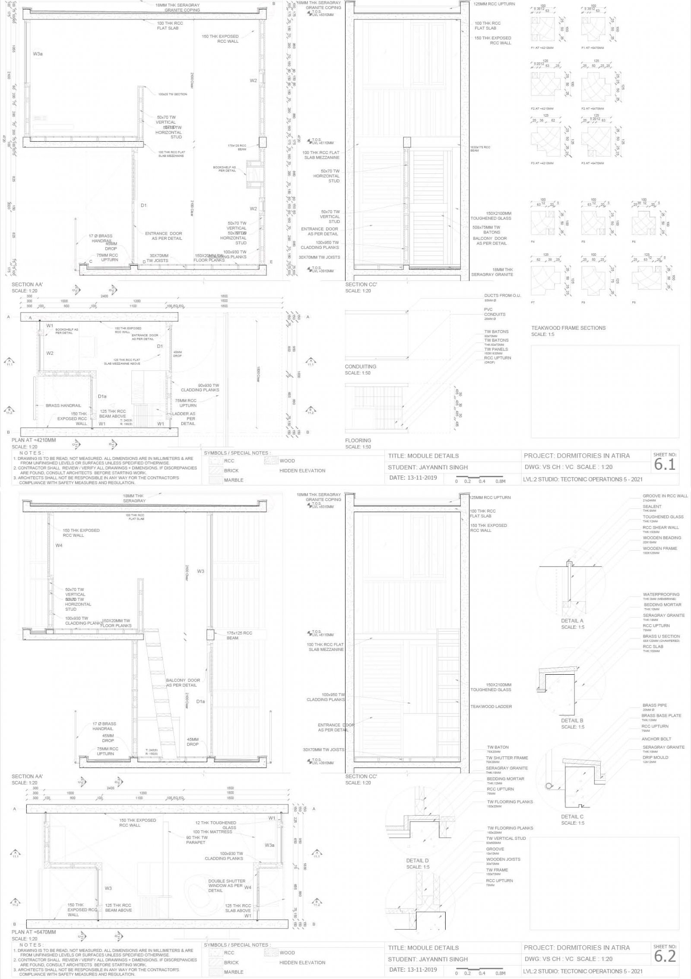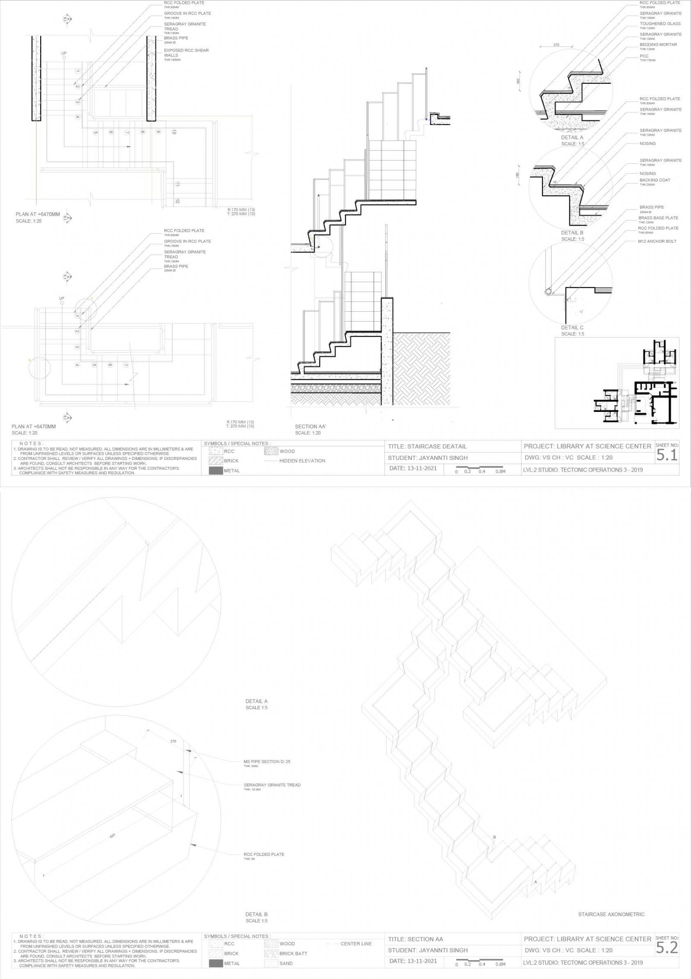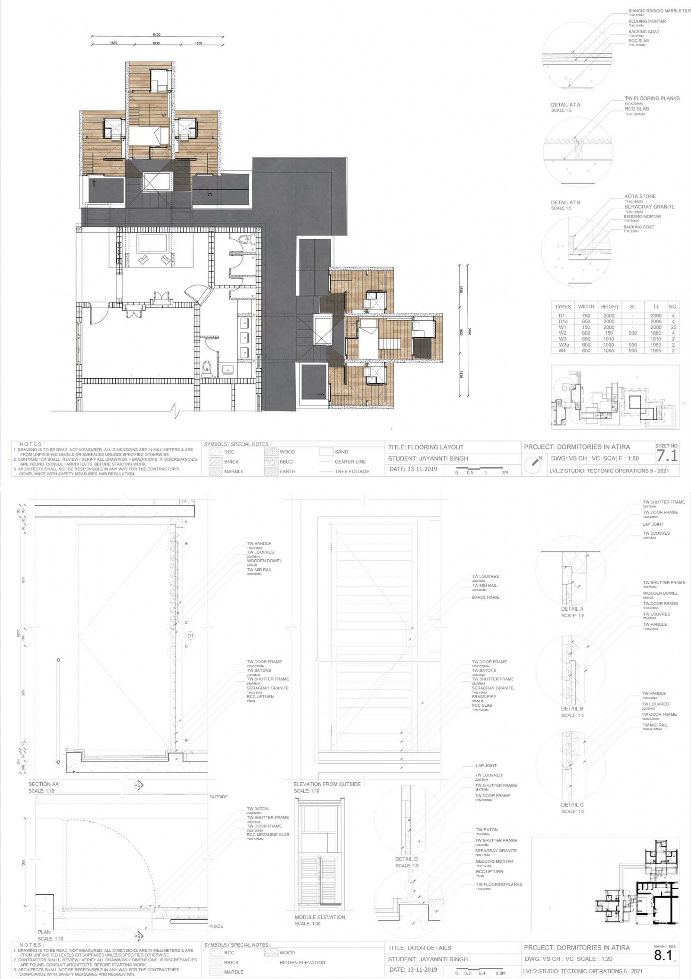Your browser is out-of-date!
For a richer surfing experience on our website, please update your browser. Update my browser now!
For a richer surfing experience on our website, please update your browser. Update my browser now!
The project is an extension to an existing unit; a square plan, flat slab house in ATIRA. Here, amongst many other programs are the dormitories, which attempt to revisit the conventional dormitories and instead proposes a 'living module' that houses within itself two different levels; one for sleeping and the other, a living room. The modules arrange themselves such that the bedroom level of one becomes the living space of another. The project explores ideas of interiority and exteriority and the effect of structural systems, details and material choices that come together, a mountain, climbing atop the existing, framing it.
View Additional Work