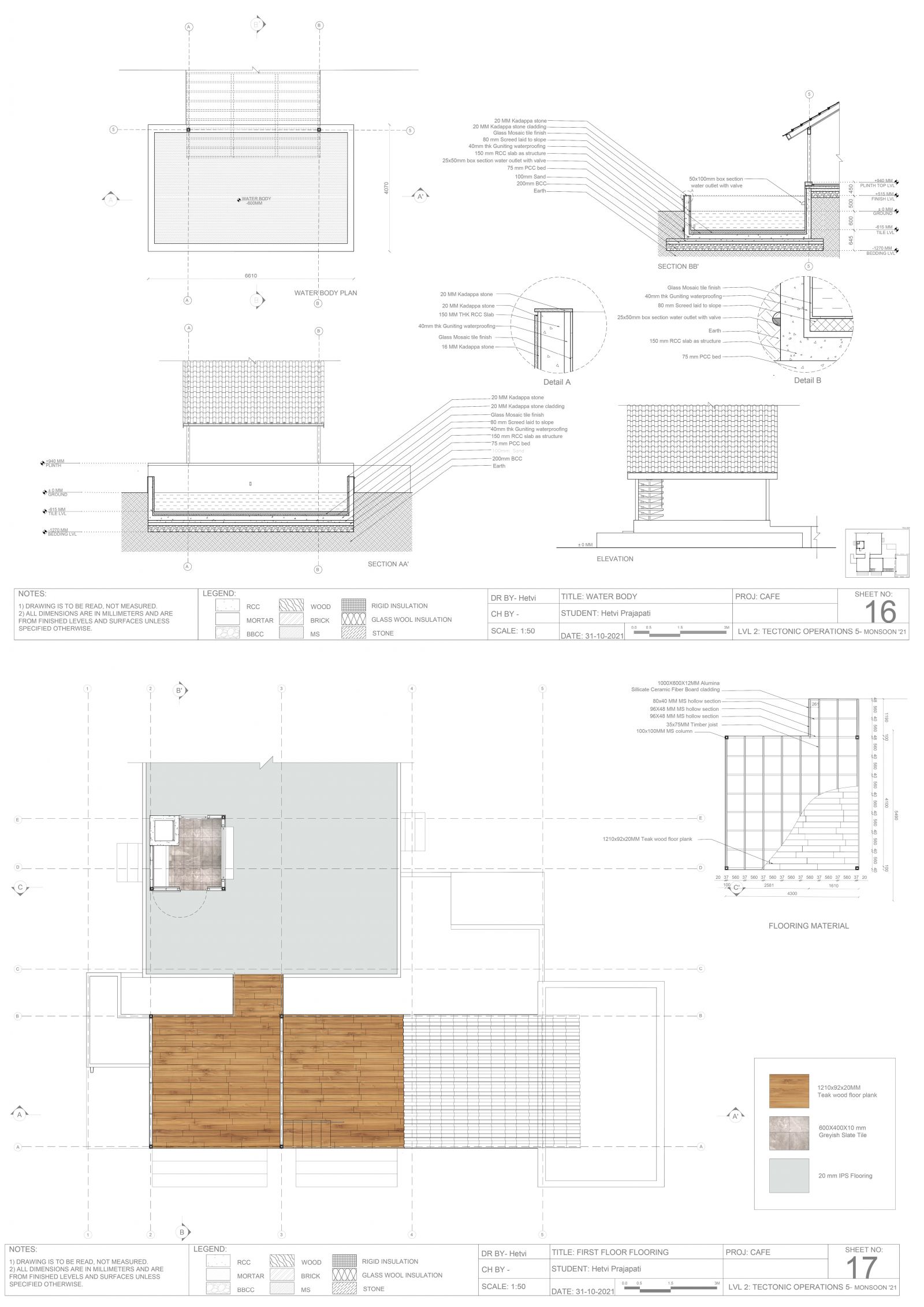Your browser is out-of-date!
For a richer surfing experience on our website, please update your browser. Update my browser now!
For a richer surfing experience on our website, please update your browser. Update my browser now!
Located at the outermost side of the site surrounded by a green landscape, the café targets to create diverse places for people selecting adequate place which reconnects the characteristic of spaces and food together. Considering the structure of existing building, it was decided to use light structures and with the loads largely routed to the perimeter façade of the building. A metallic structure formed the main body of the new building, marked by a succession of platforms and a continuous roof. The elevator arrives at the roof top of existing creating a frank visual dialogue for the dumb waiter kitchen with the terrace.
View Additional Work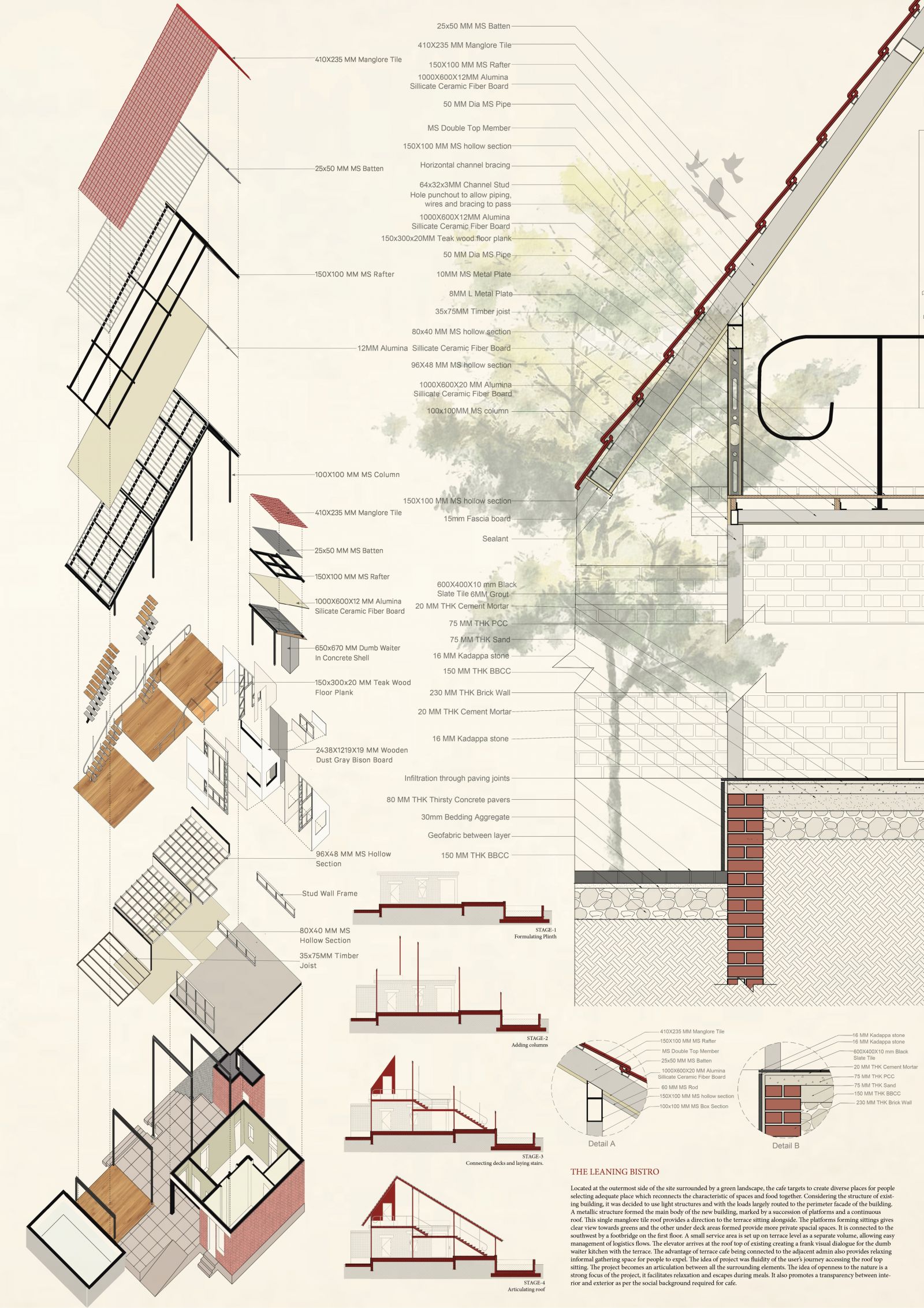
.jpg)
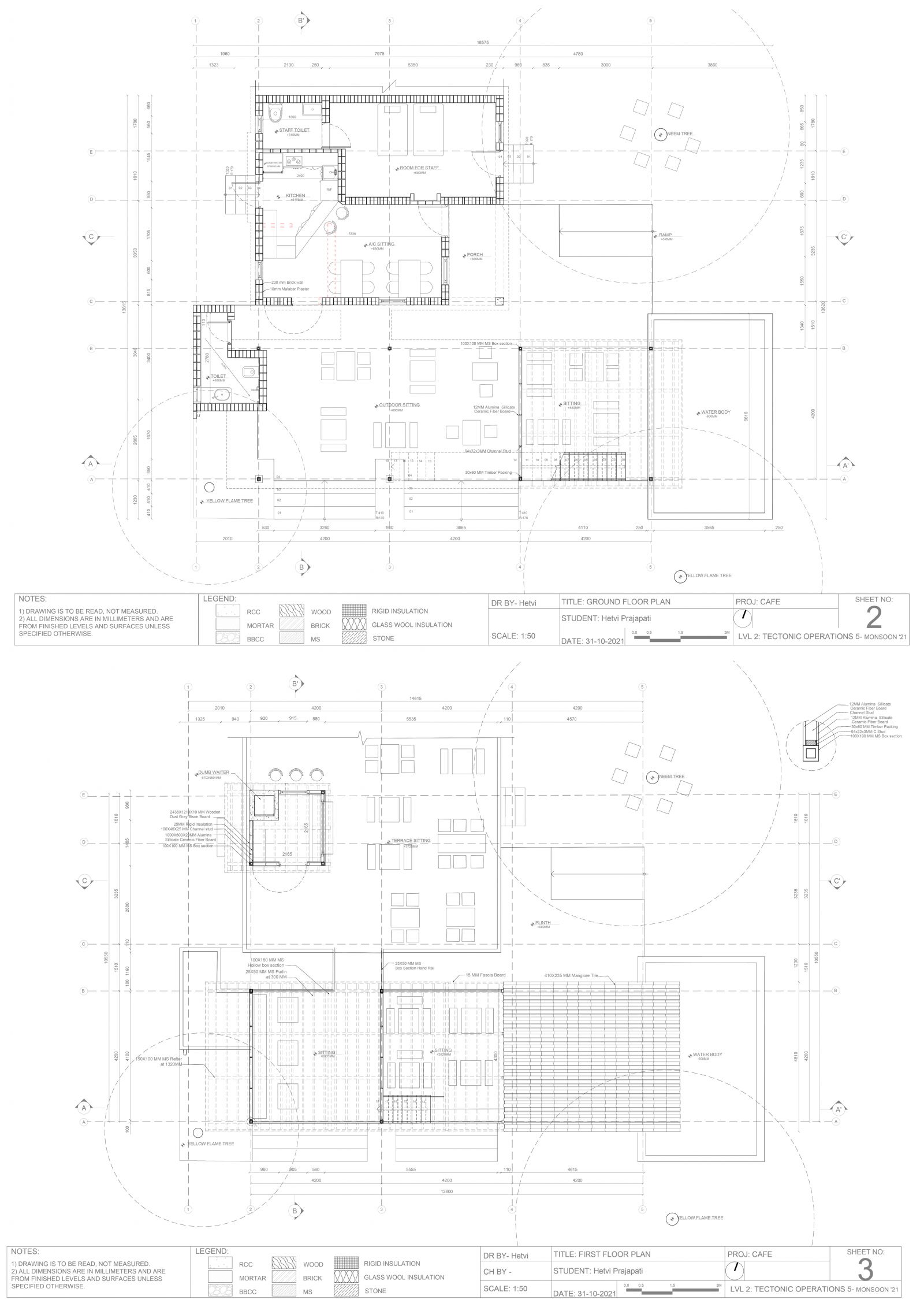
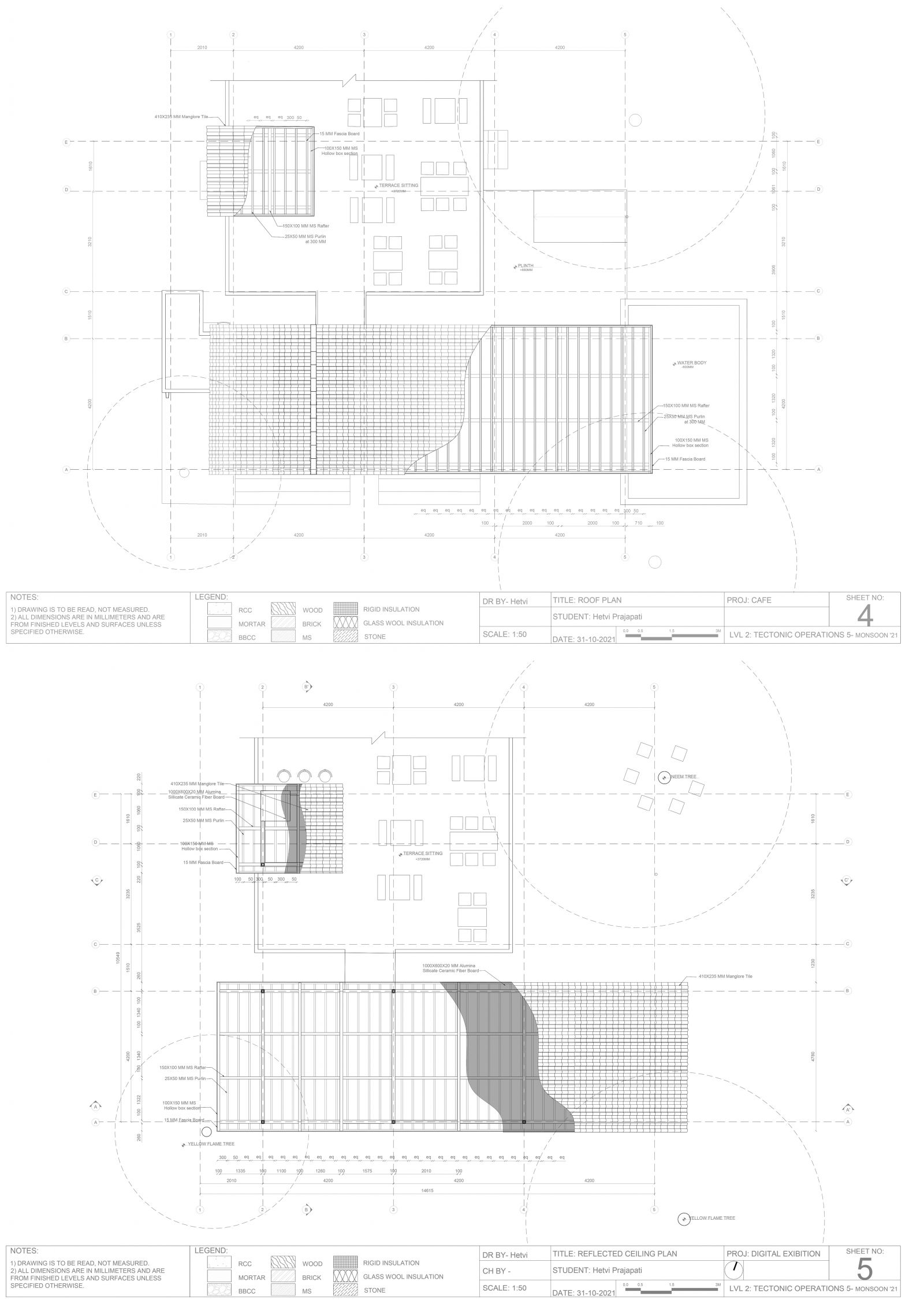
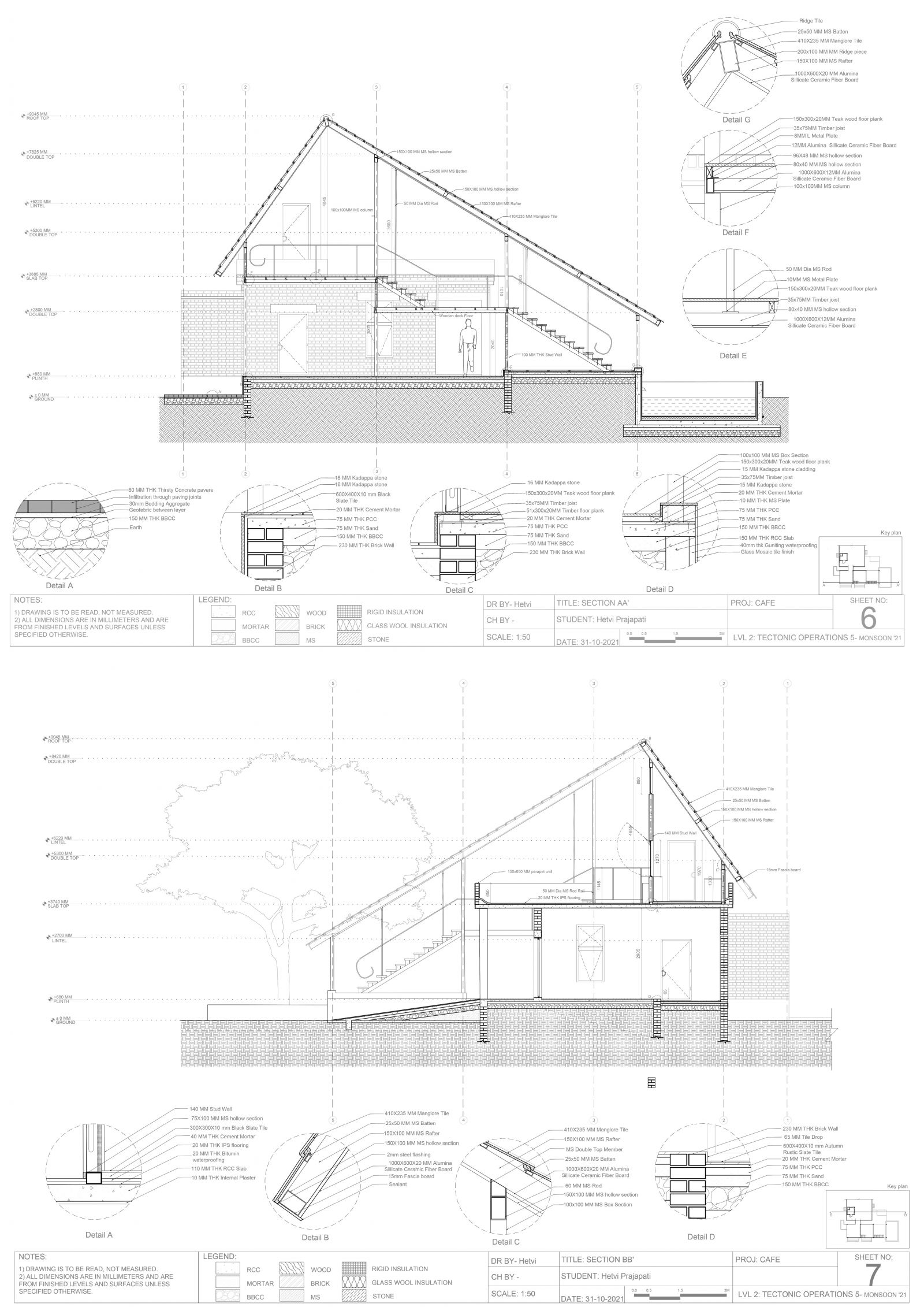

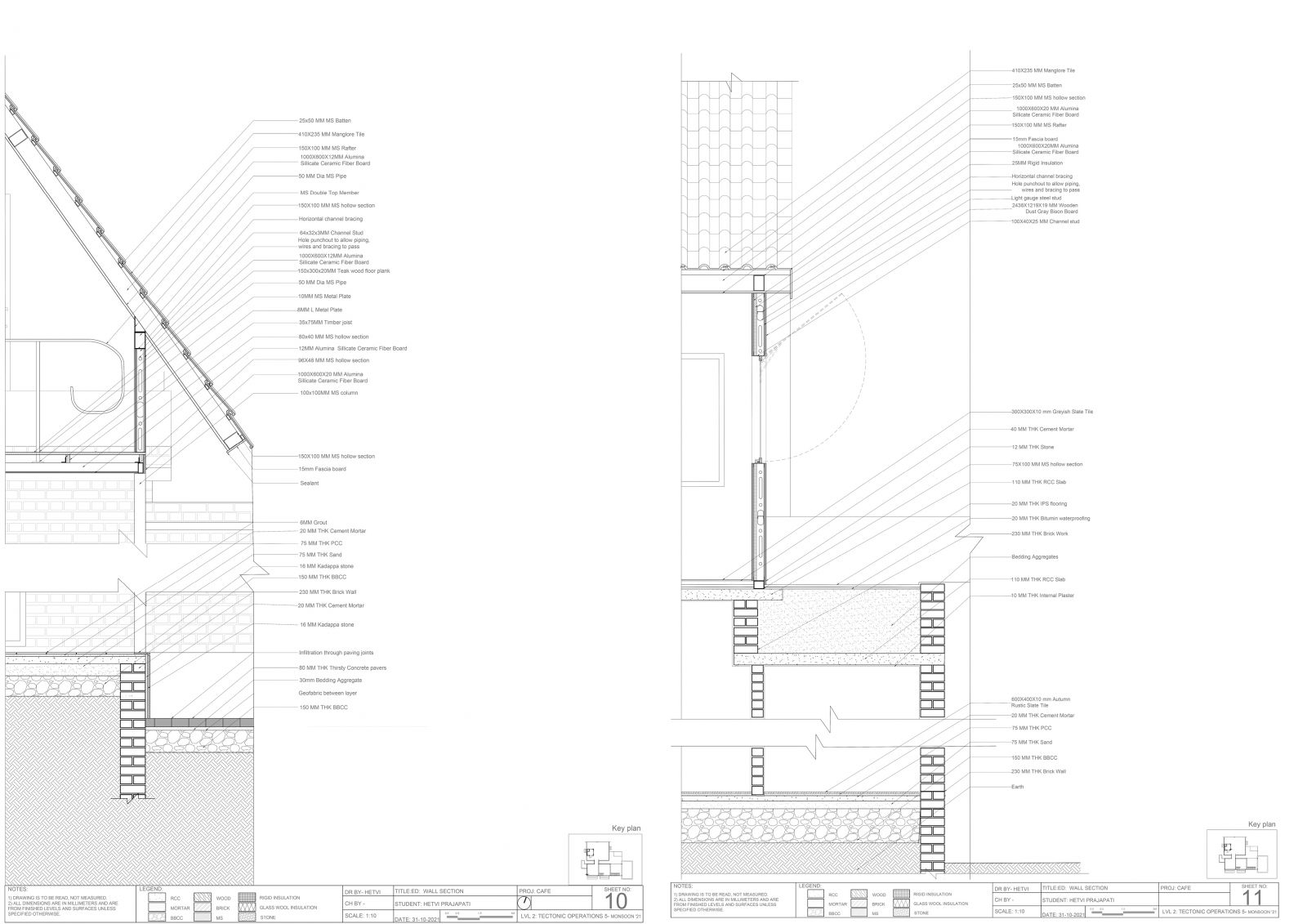
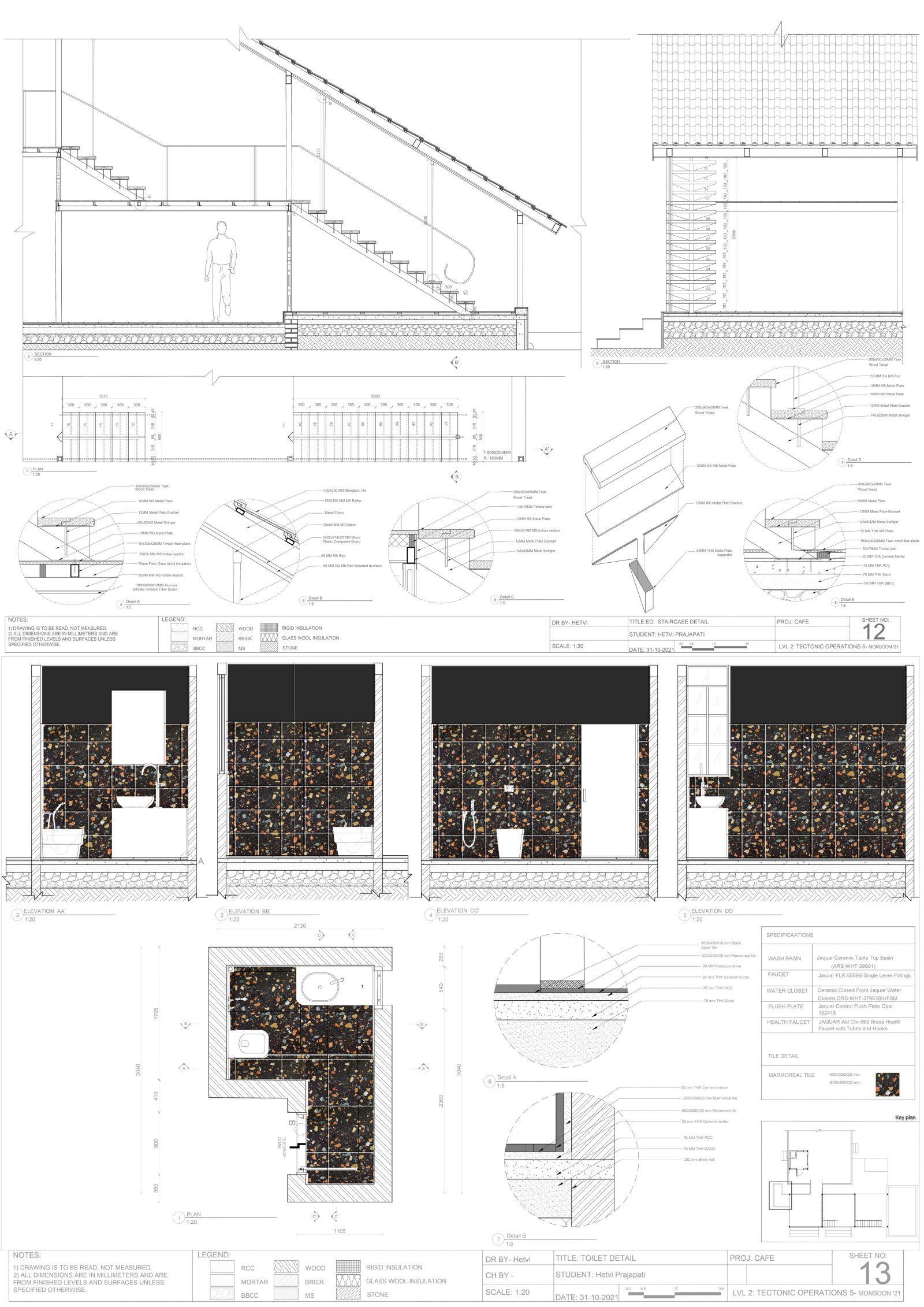
.jpg)
