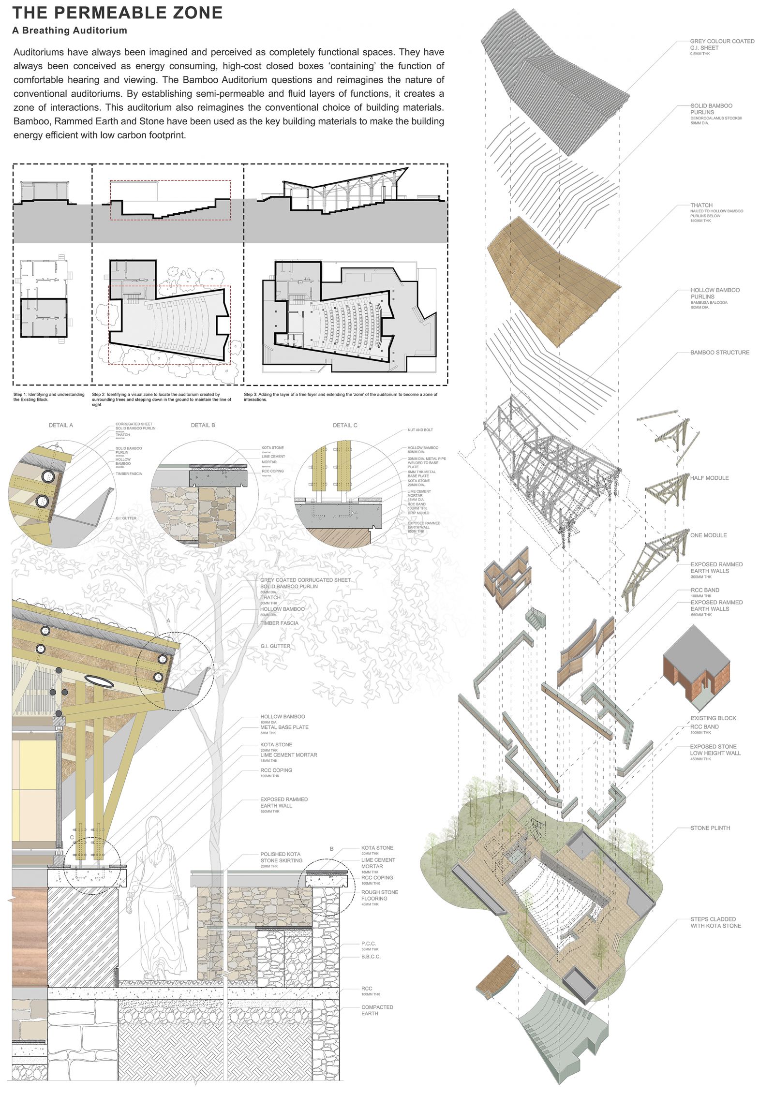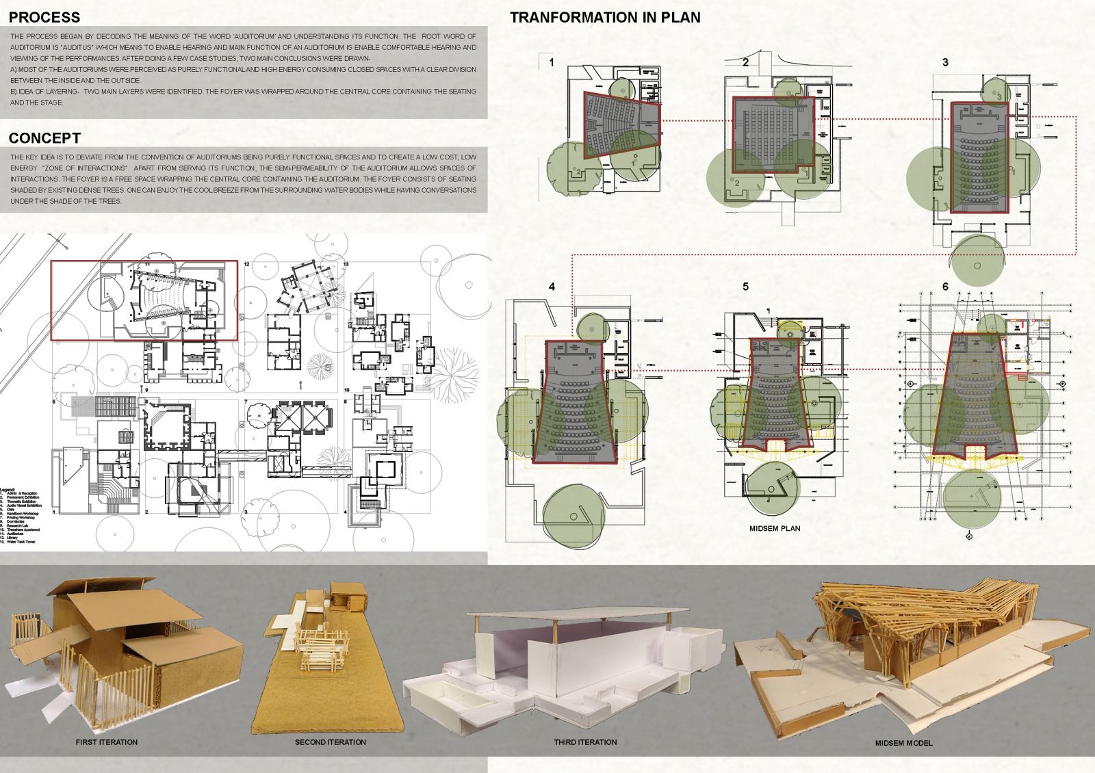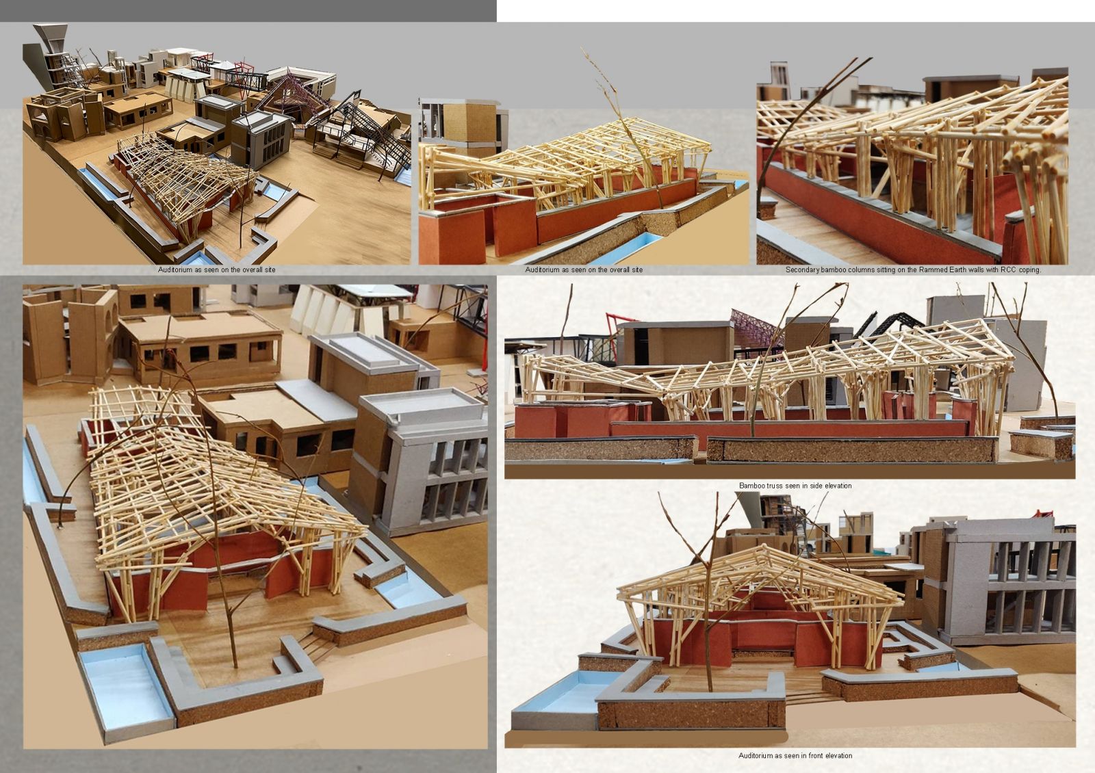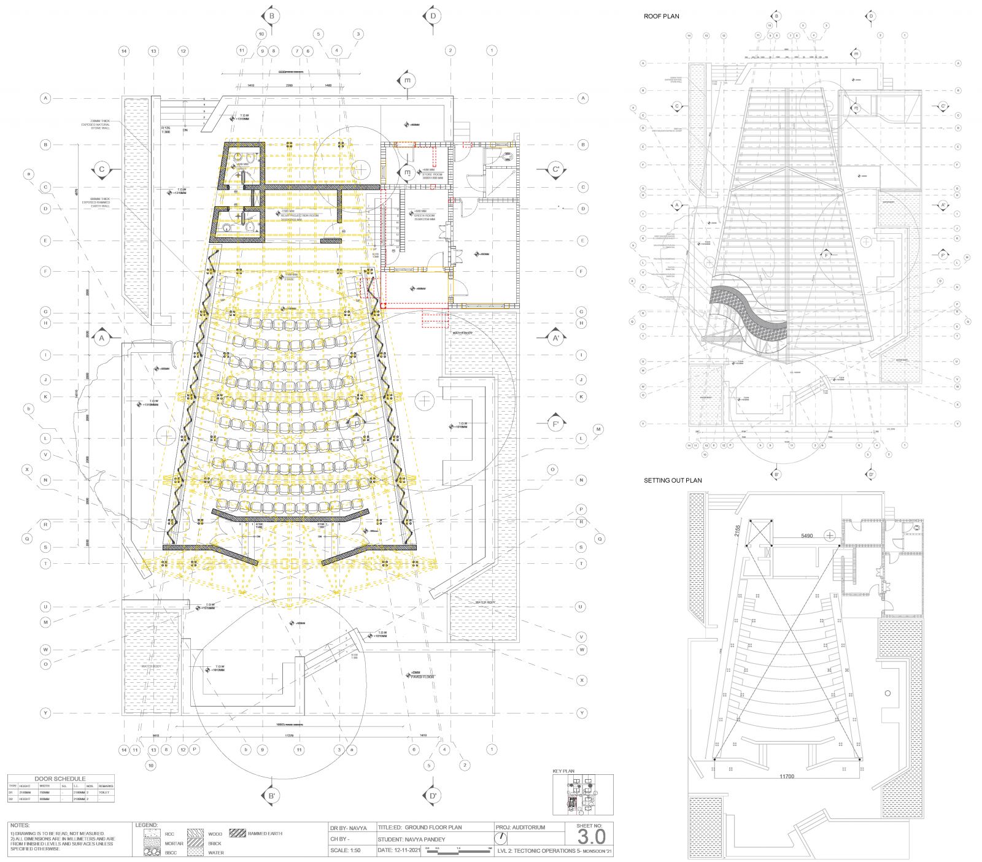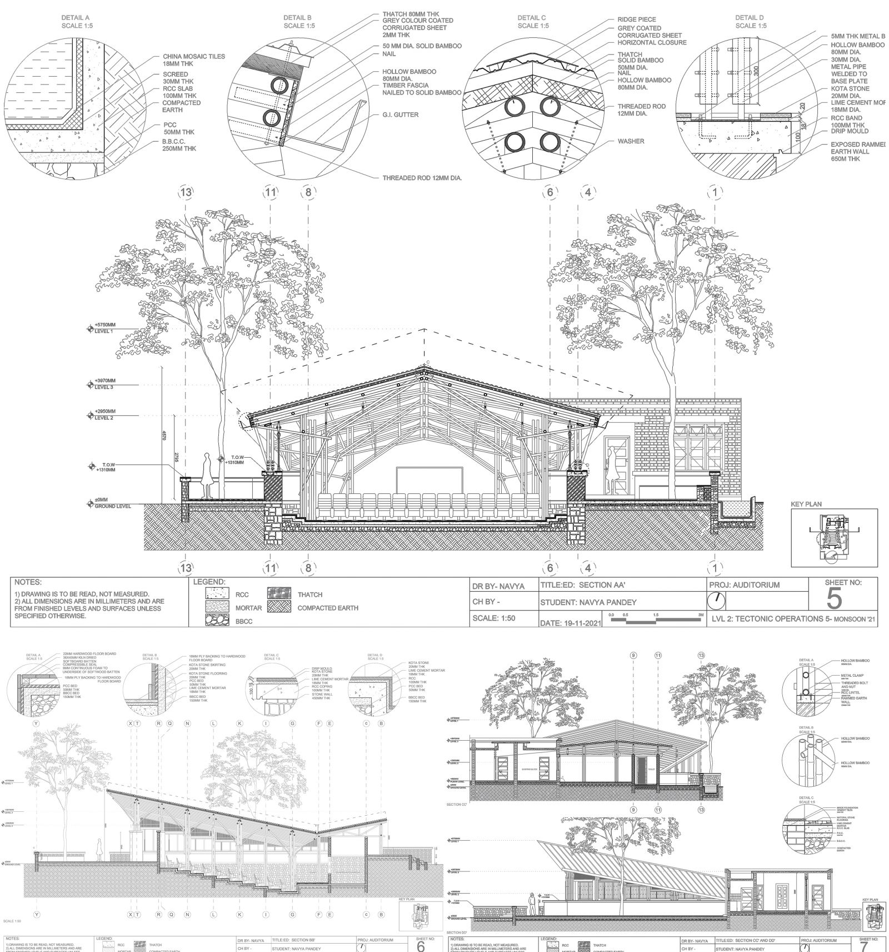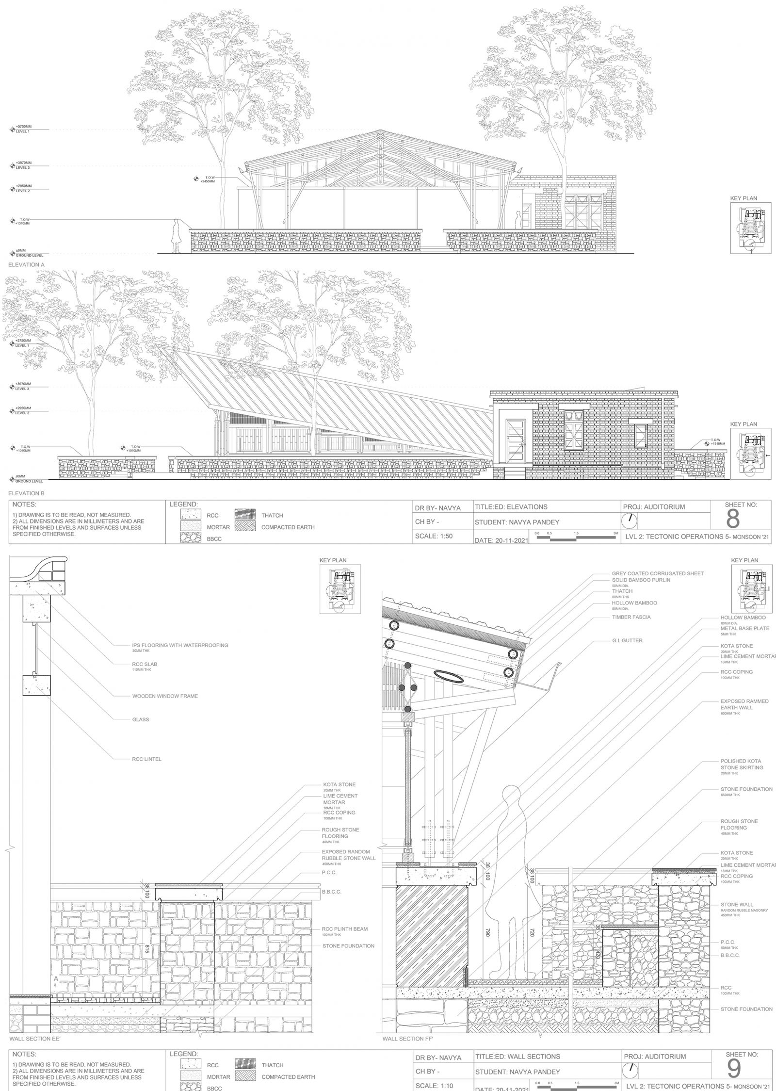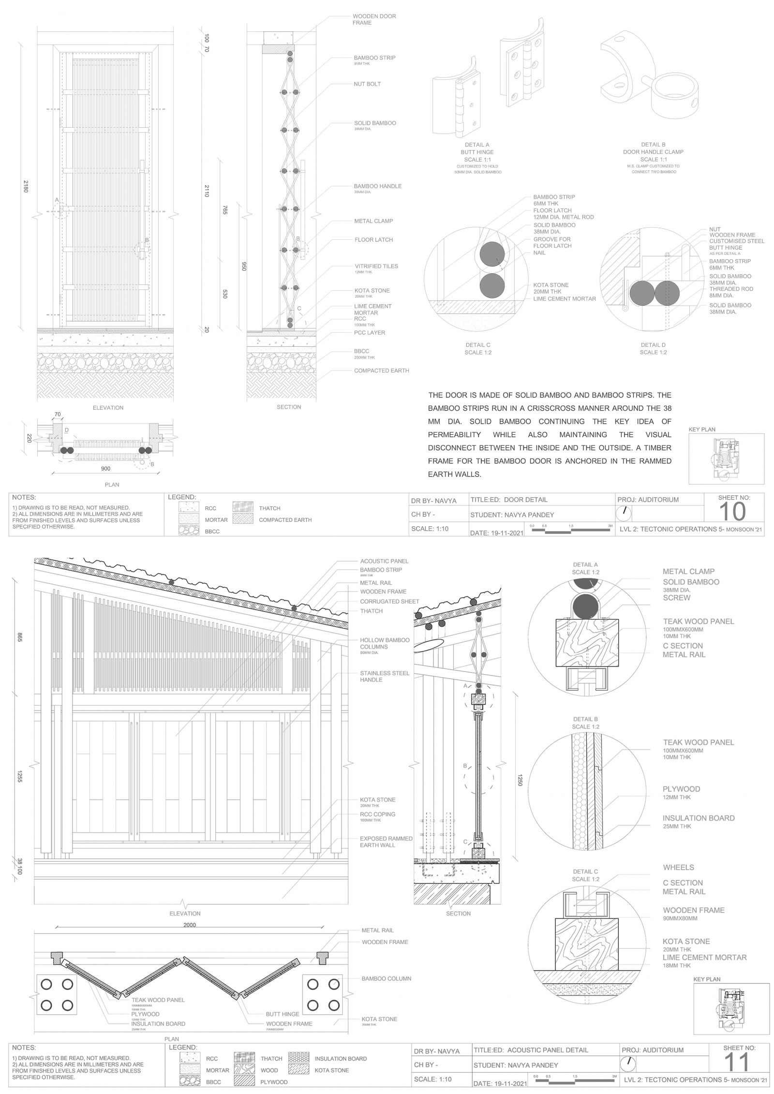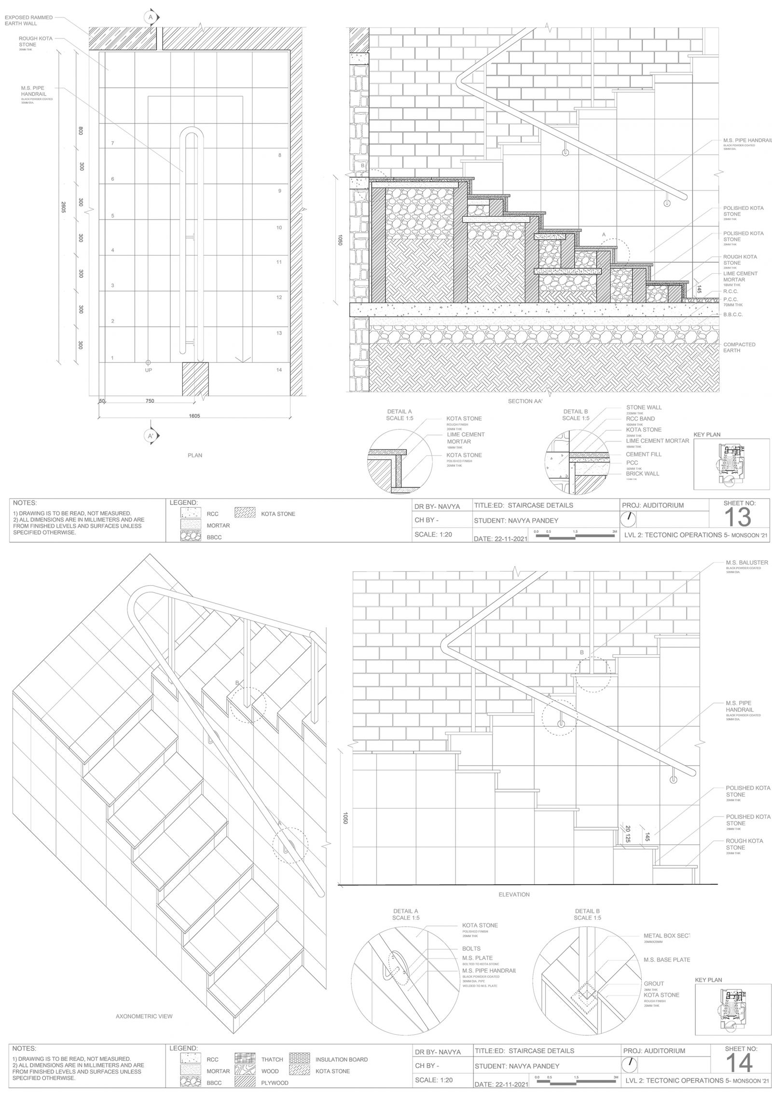Your browser is out-of-date!
For a richer surfing experience on our website, please update your browser. Update my browser now!
For a richer surfing experience on our website, please update your browser. Update my browser now!
The process began by decoding the meaning of the word ‘auditorium’ and understanding its function. The main function of an auditorium is to enable comfortable hearing and viewing of the performances. After doing a few case studies, two main conclusions were drawn-
a) Most of the auditoriums were perceived as purely functional and high energy-consuming closed spaces with a clear division between the inside and the outside.
b) Idea of layering-the foyer was wrapped around the central core containing the seating and the stage. The key idea is to deviate from the convention of auditoriums being purely functional spaces and to create a low cost, low energy “zone of interactions”. Apart from serving its function, the semi-permeability of the auditorium creates zones for interaction. Here, the foyer is a free space shaded by dense trees wrapping the central auditorium.
