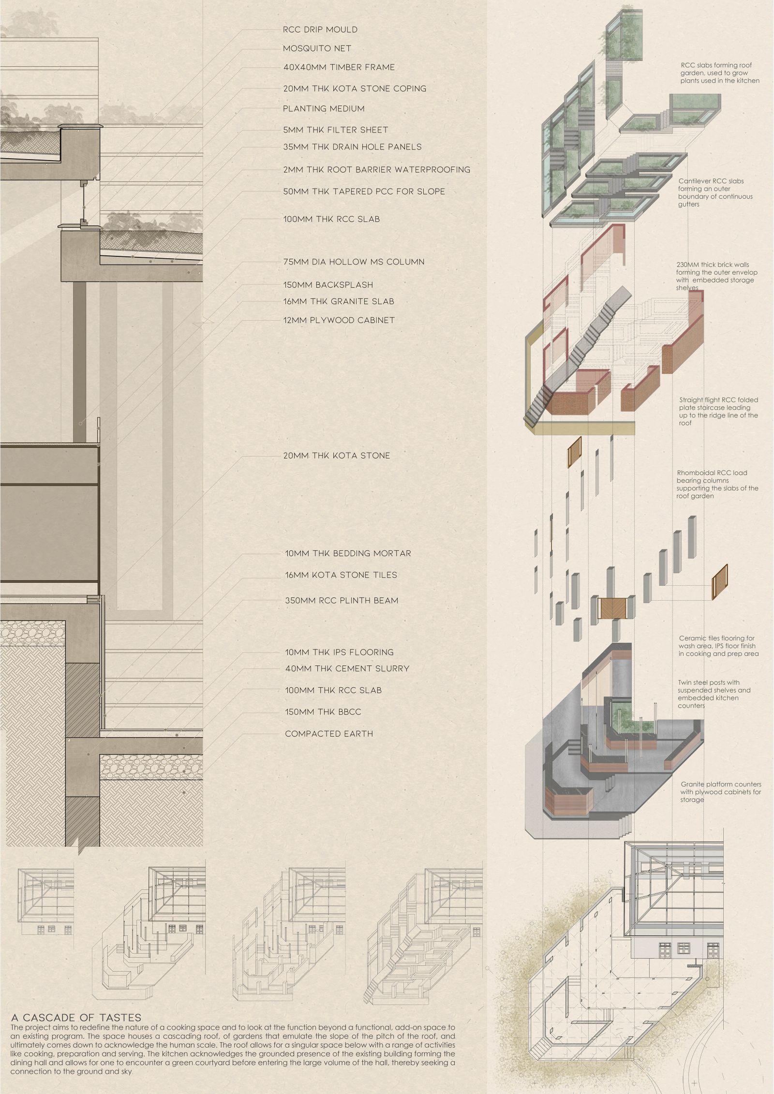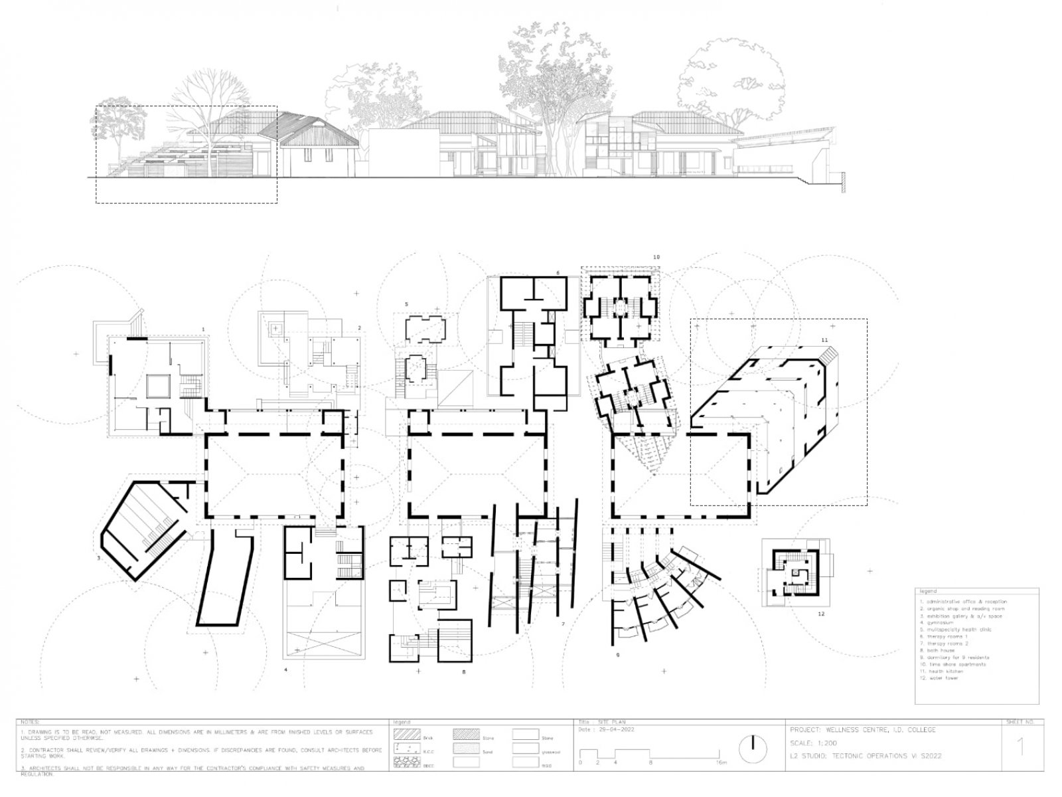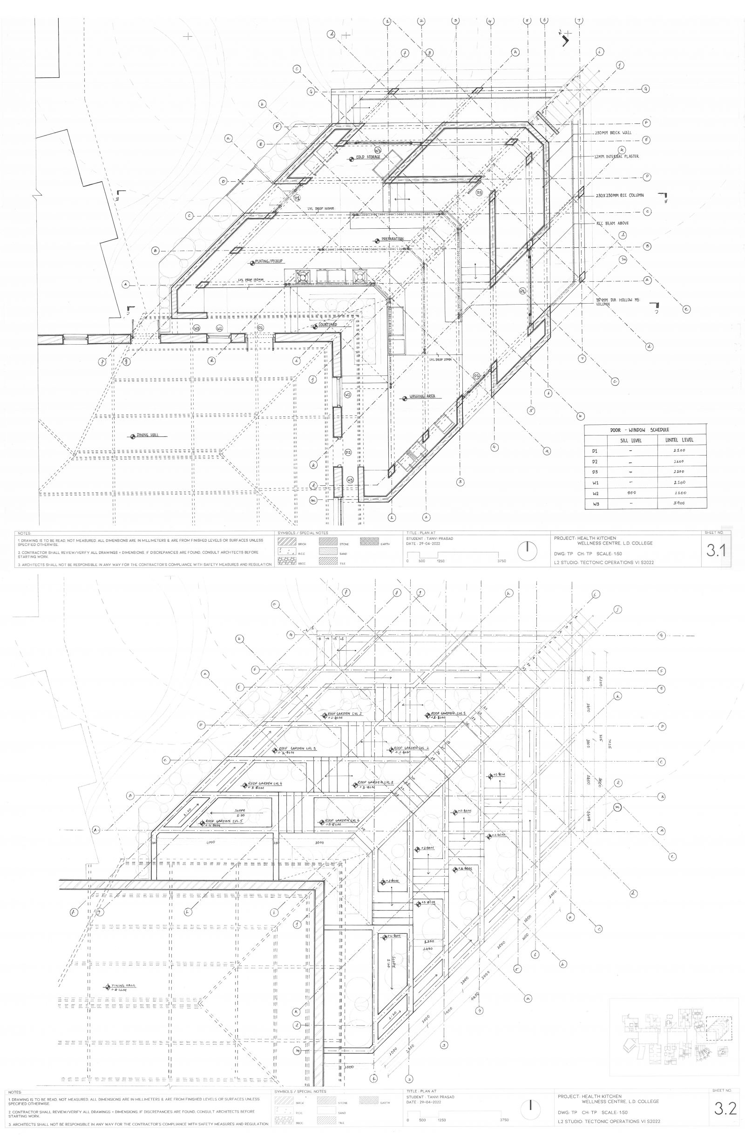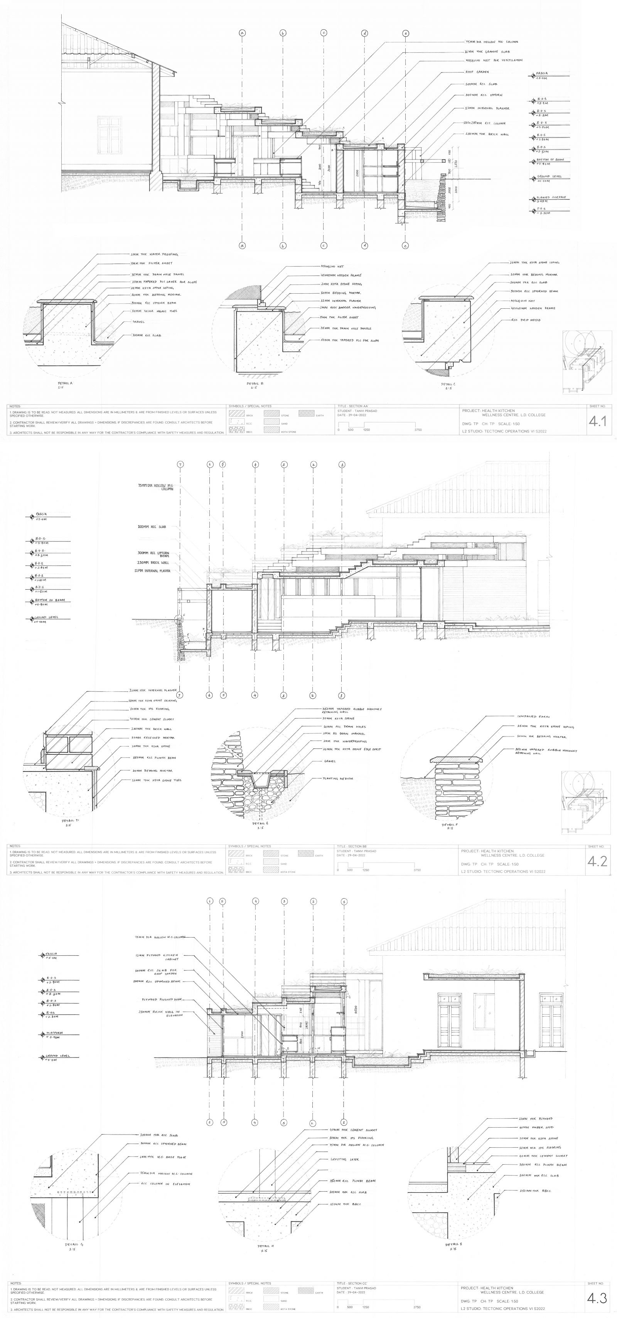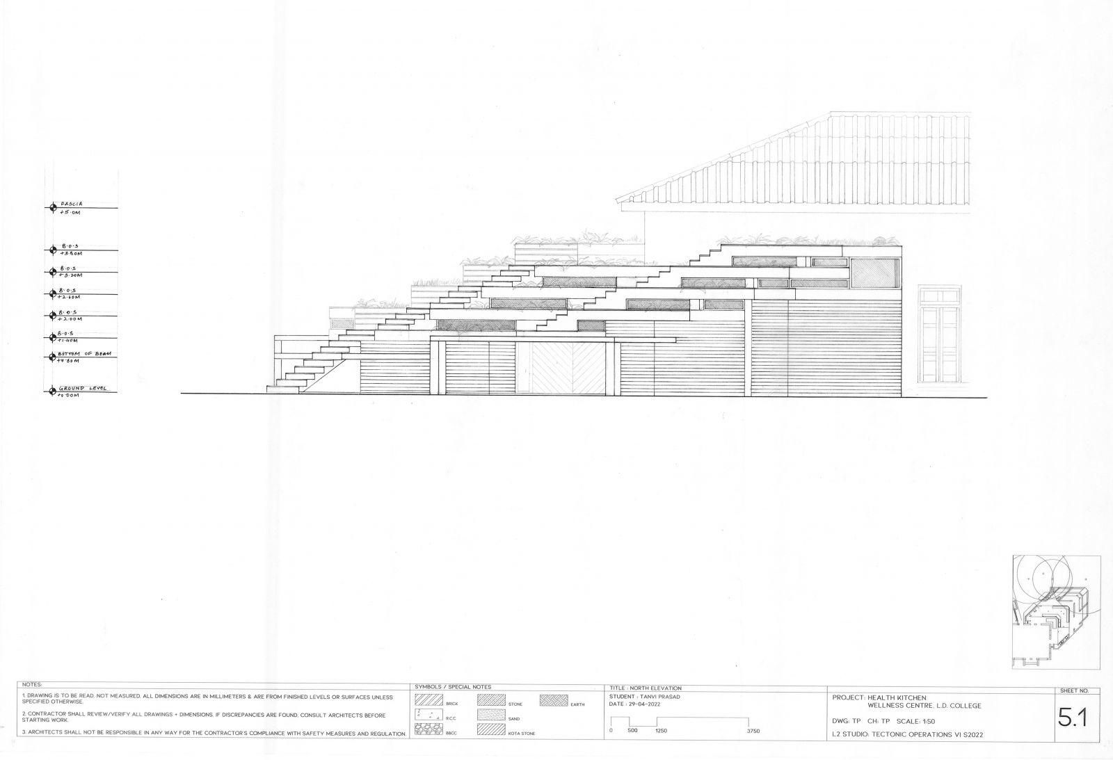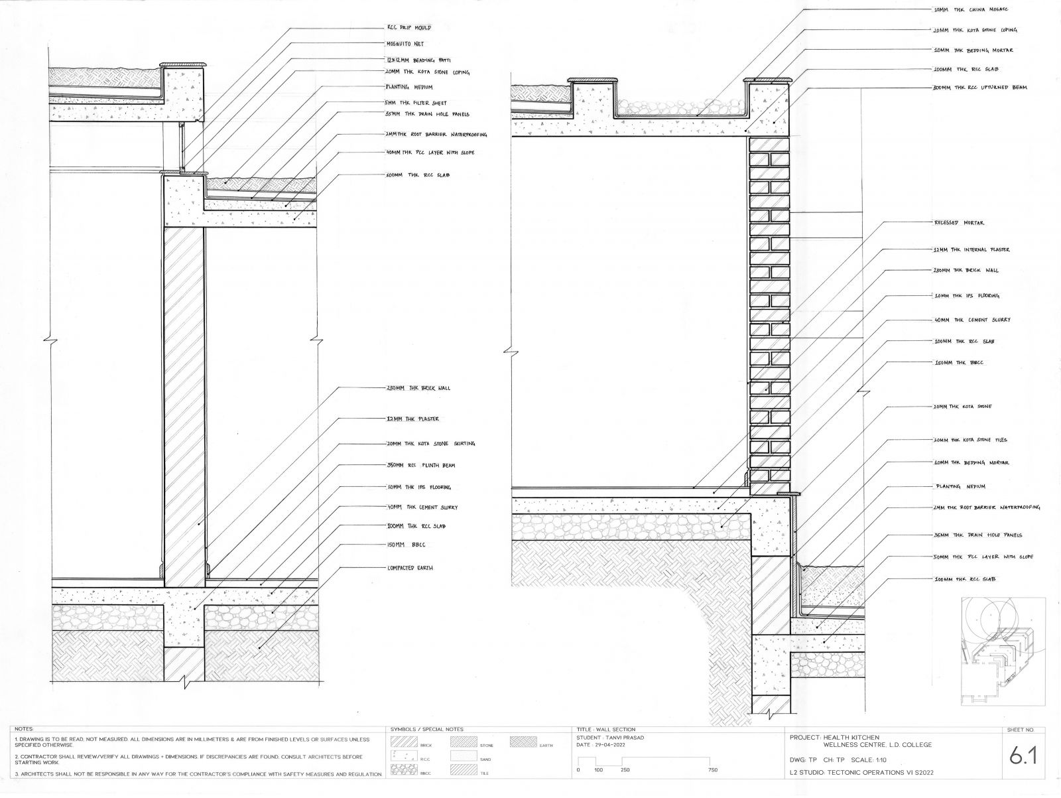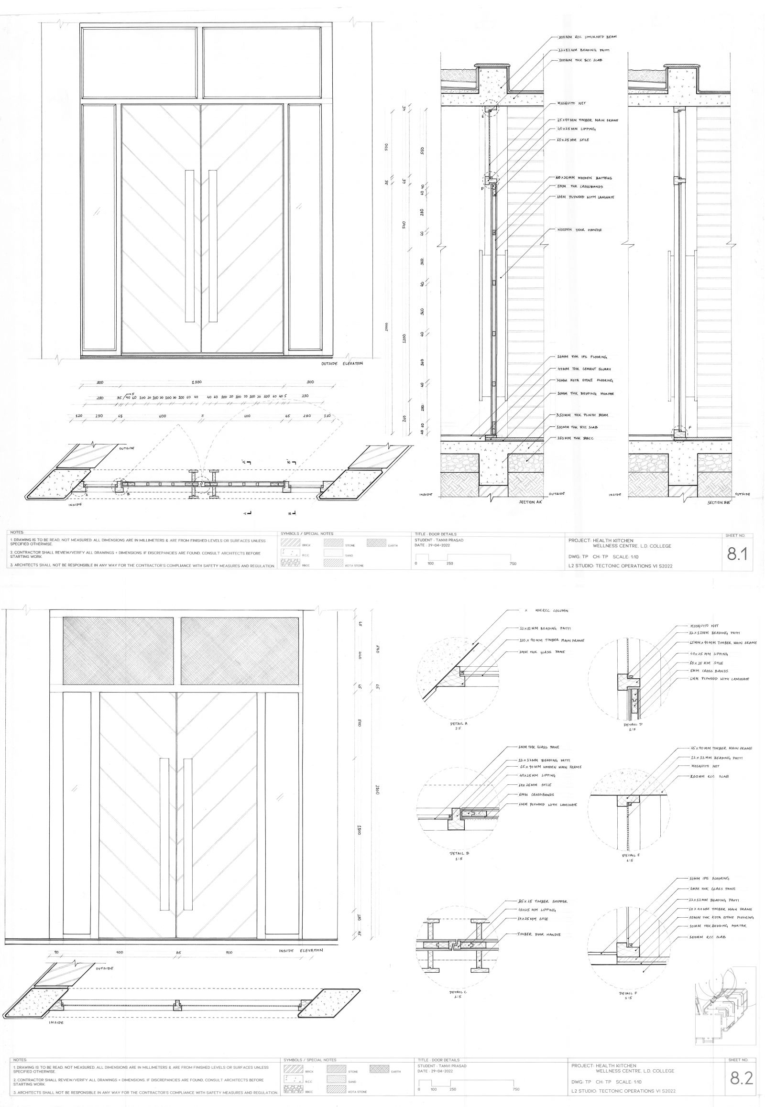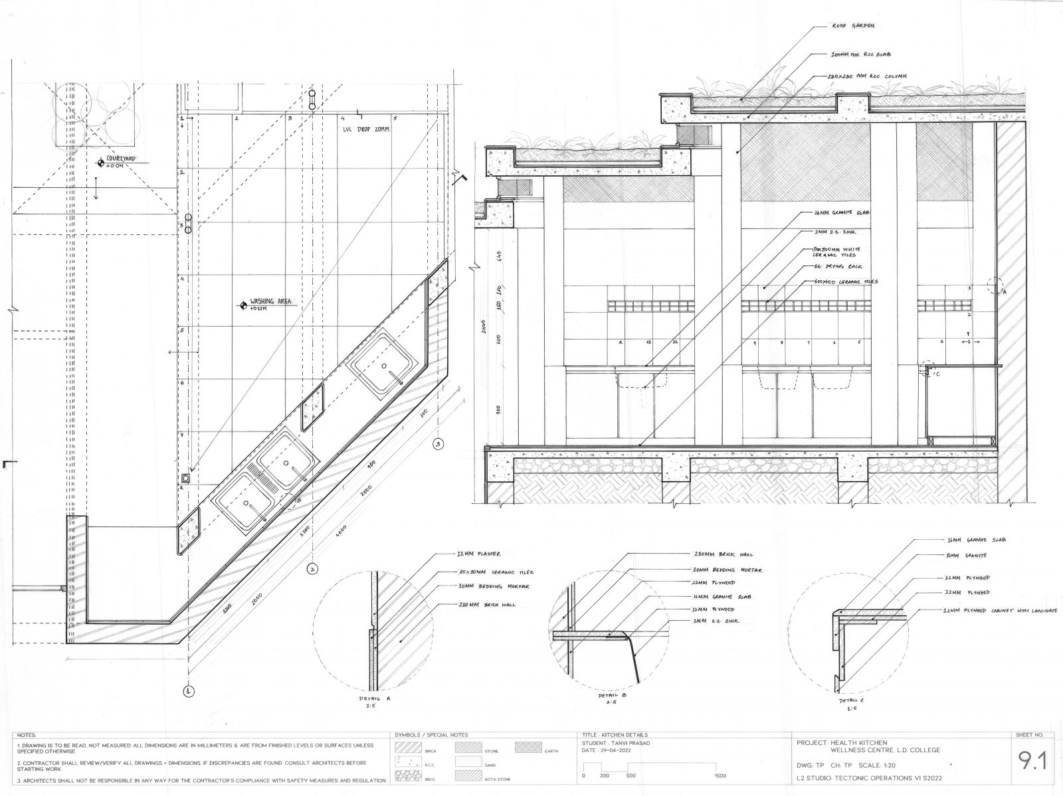Your browser is out-of-date!
For a richer surfing experience on our website, please update your browser. Update my browser now!
For a richer surfing experience on our website, please update your browser. Update my browser now!
The project aims to redefine the nature of a cooking space and to look at the function beyond a functional, add-on space to an existing program. The space houses a cascading roof, of gardens that emulate the slope of the pitch of the roof, and ultimately comes down to acknowledge the human scale. The roof allows for a singular space below with a range of activities like cooking, preparation and serving. The kitchen acknowledges the grounded presence of the existing building forming the dining hall and allows for one to encounter a green courtyard before entering the large volume of the hall, thereby seeking a connection to the ground and sky.
View Additional Work