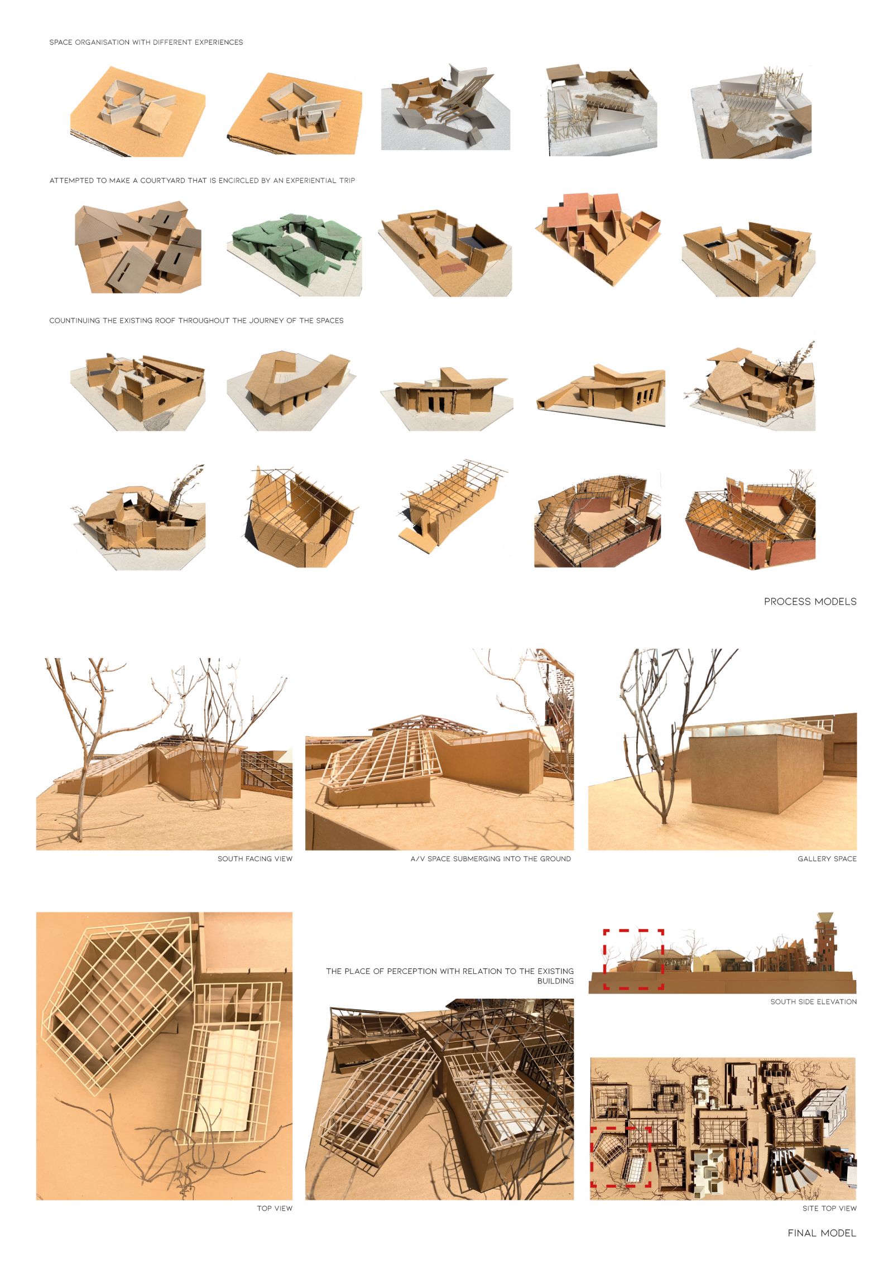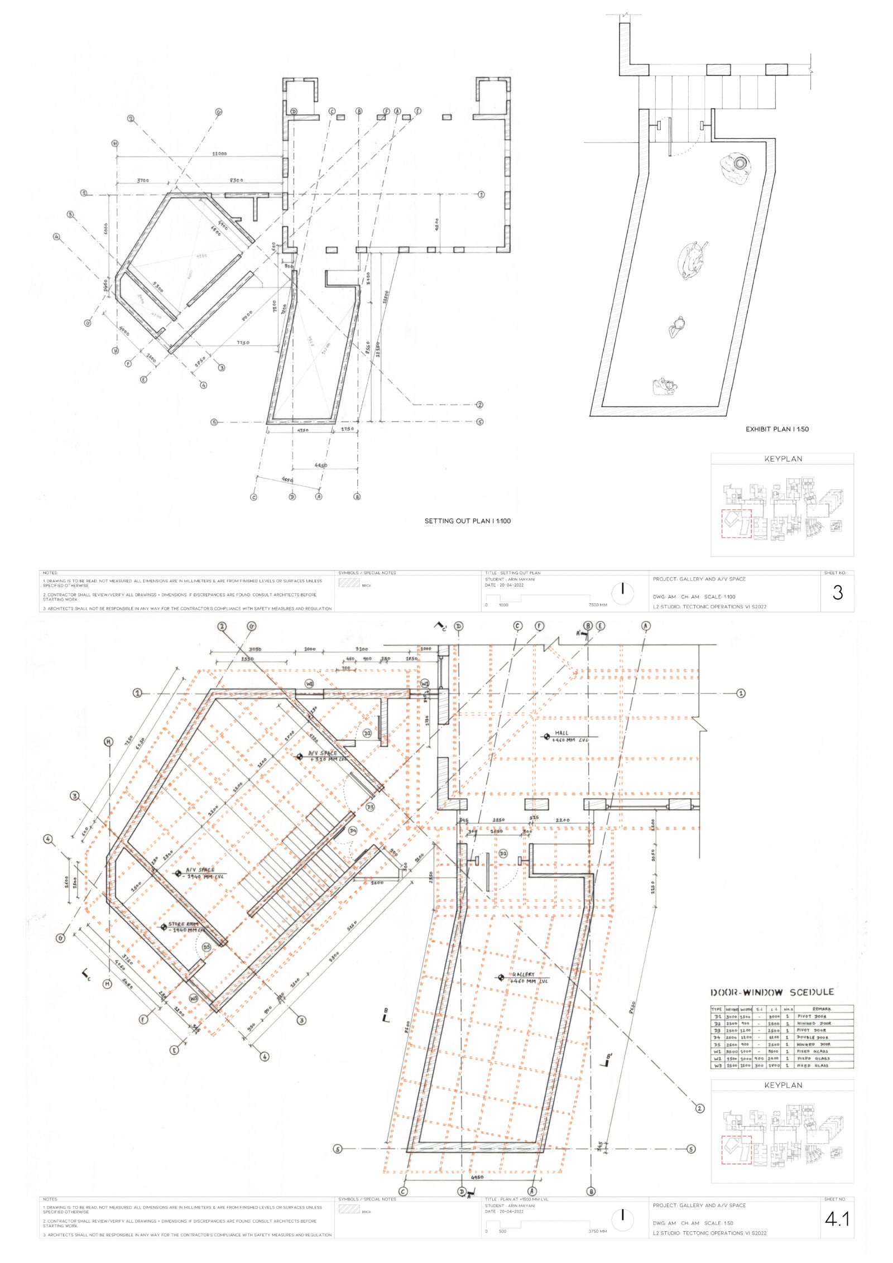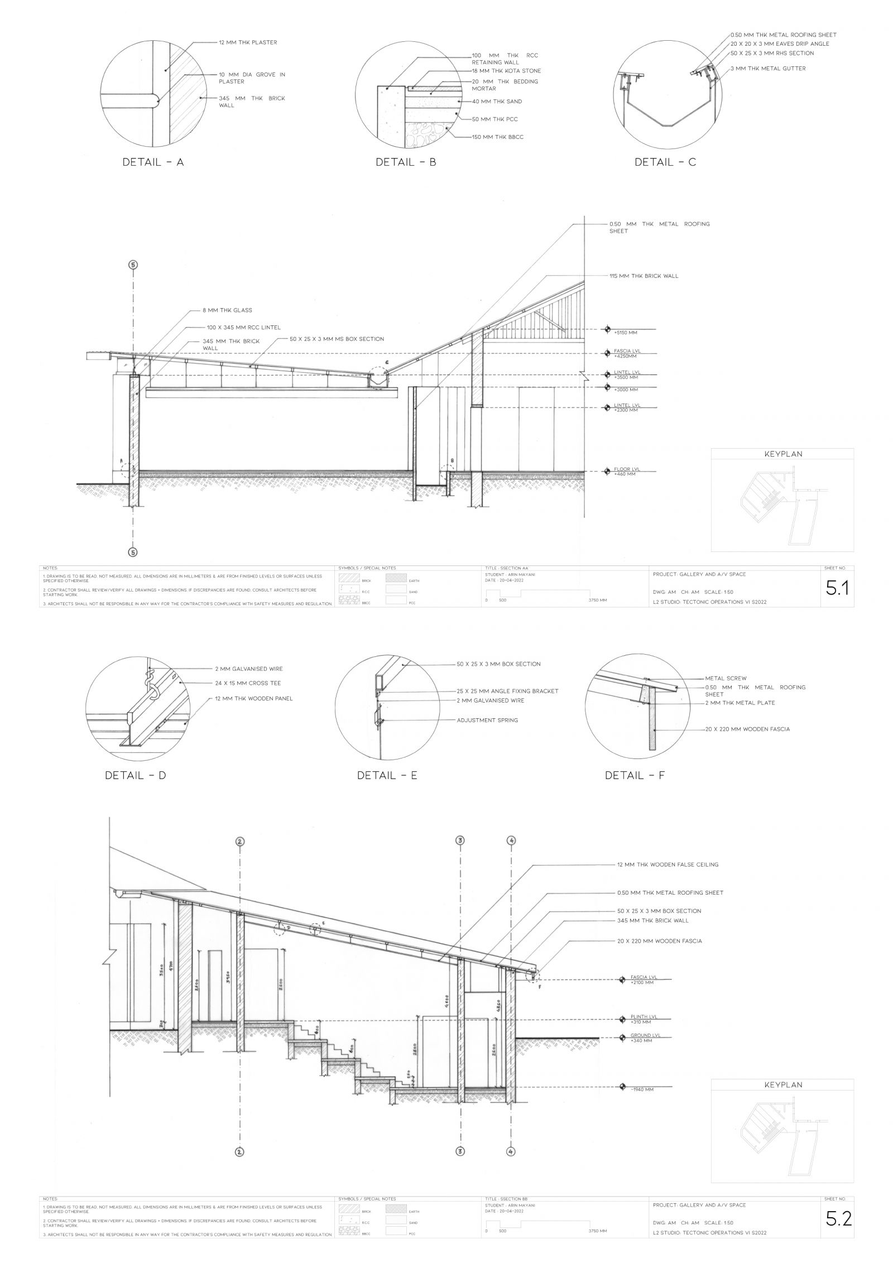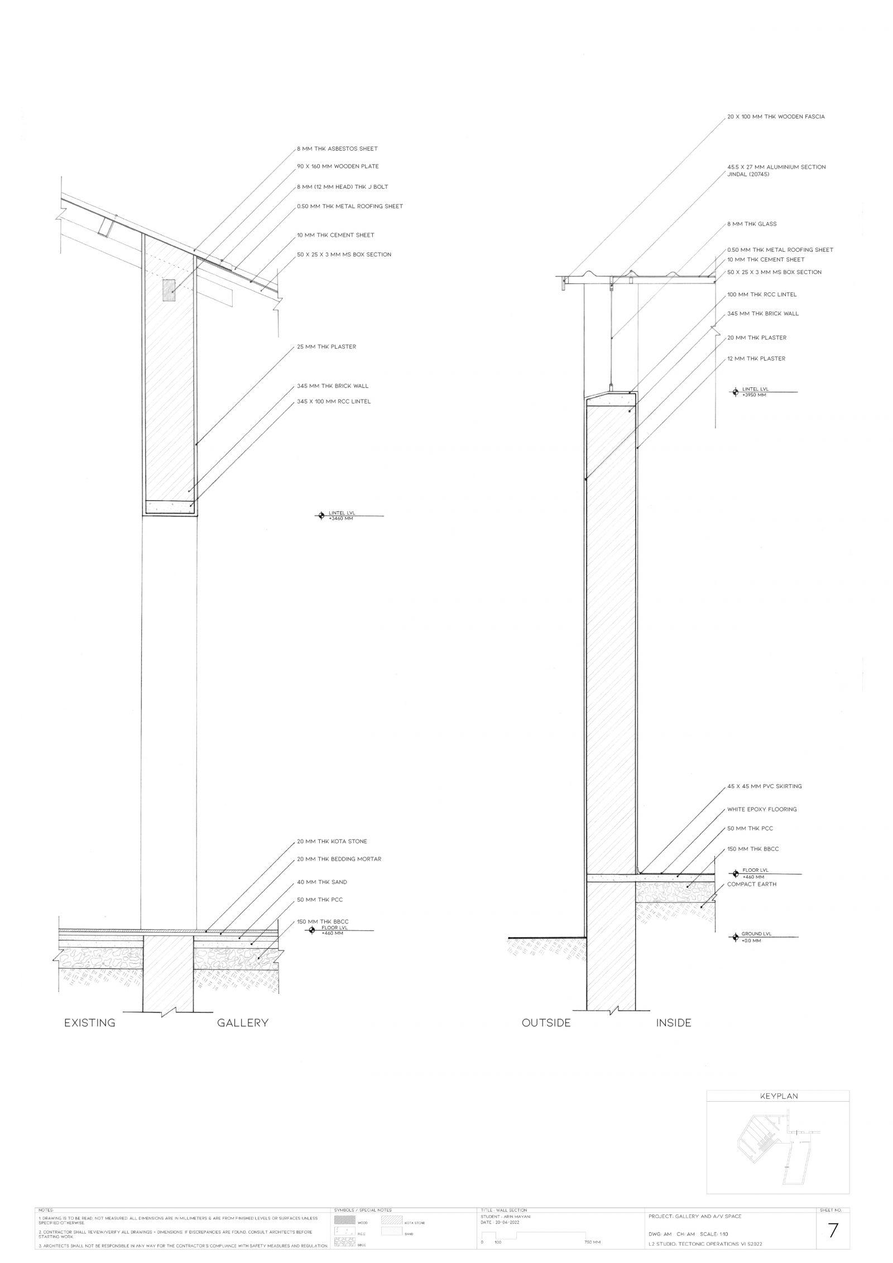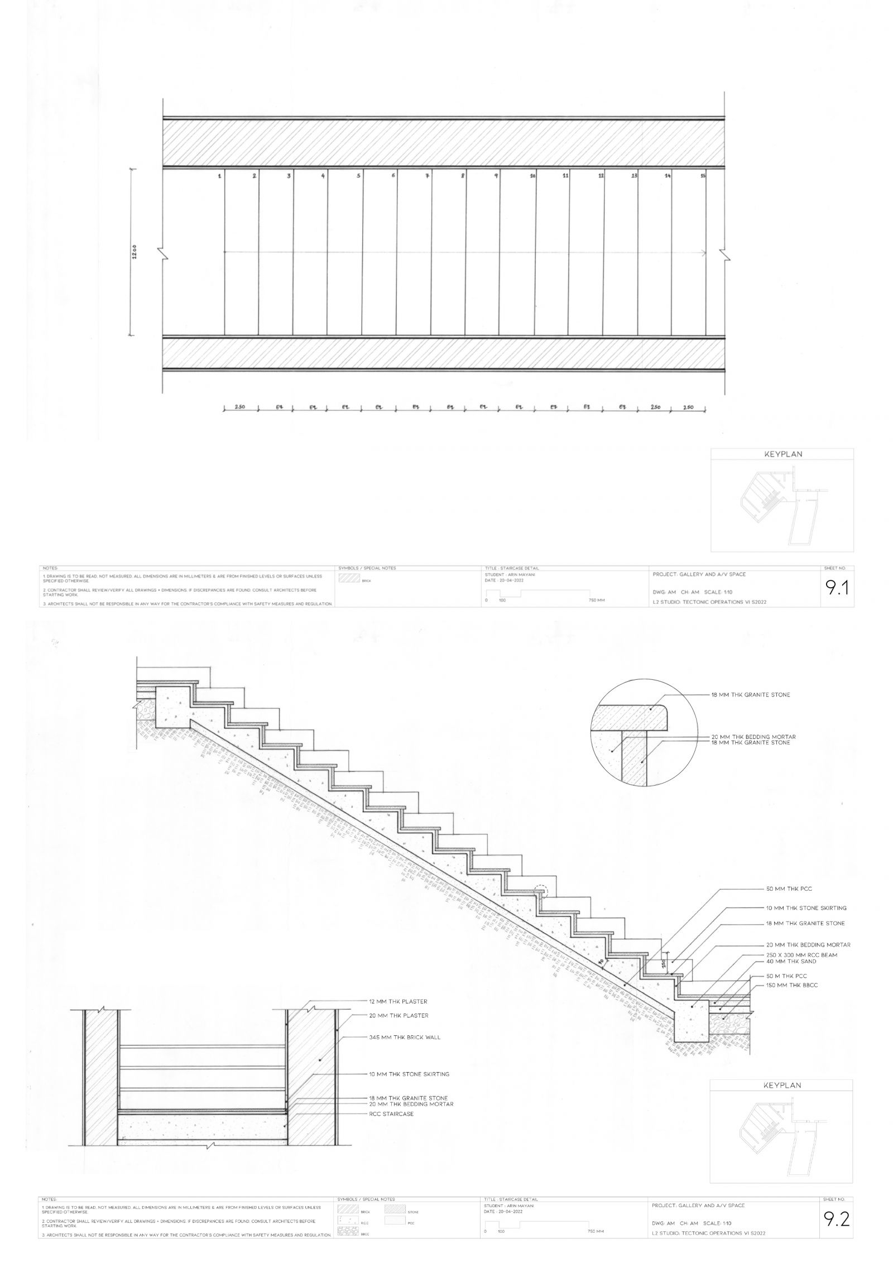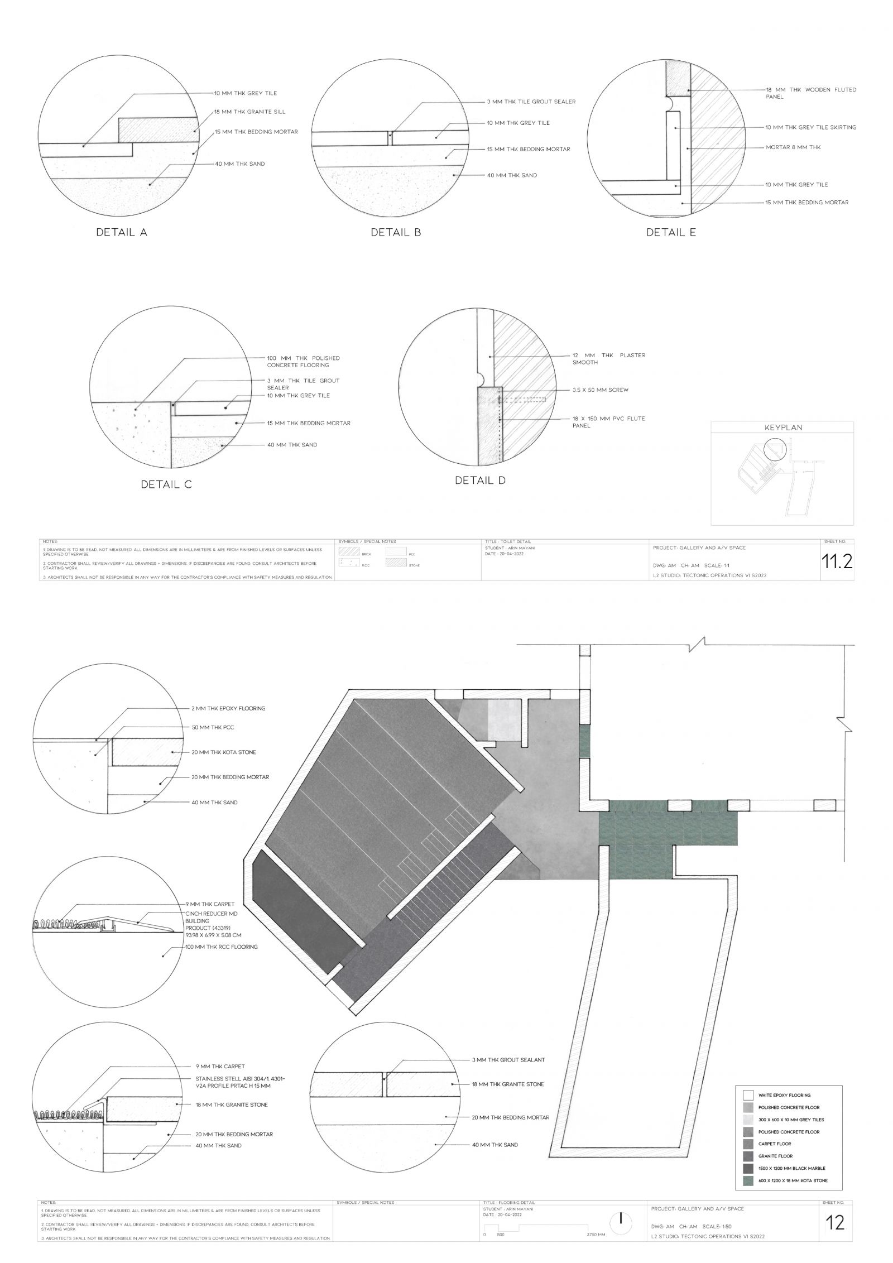Your browser is out-of-date!
For a richer surfing experience on our website, please update your browser. Update my browser now!
For a richer surfing experience on our website, please update your browser. Update my browser now!
The place of perception is a showcase for artists, performers, lecturers, and many more. The area is divided into two sections: a gallery and an A/V space. The two sections appear as if they have been pulled out from the existing structure. The gallery is a large room with white interiors that highlight the exhibits. While from the outside, where the structure is submerged in the earth, the gallery appears to be an extension of the current building. Both halves of the building create a corner as an entrance that leads to an open, shady area beneath the two massive neem trees.

