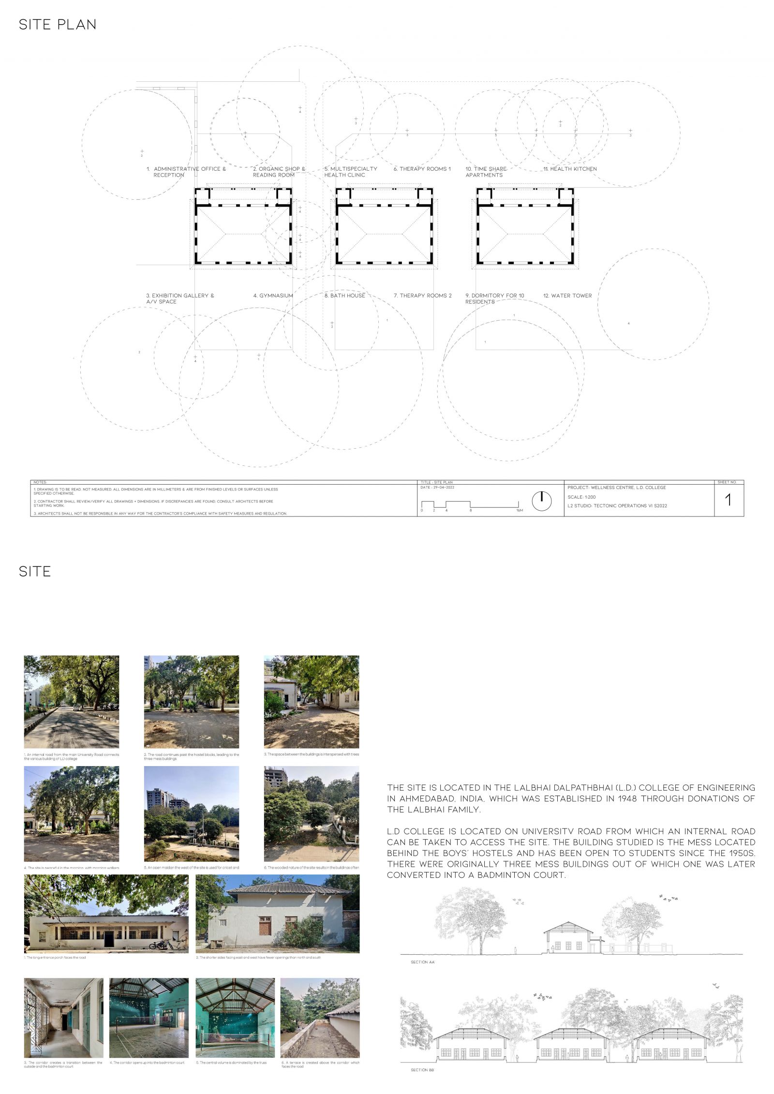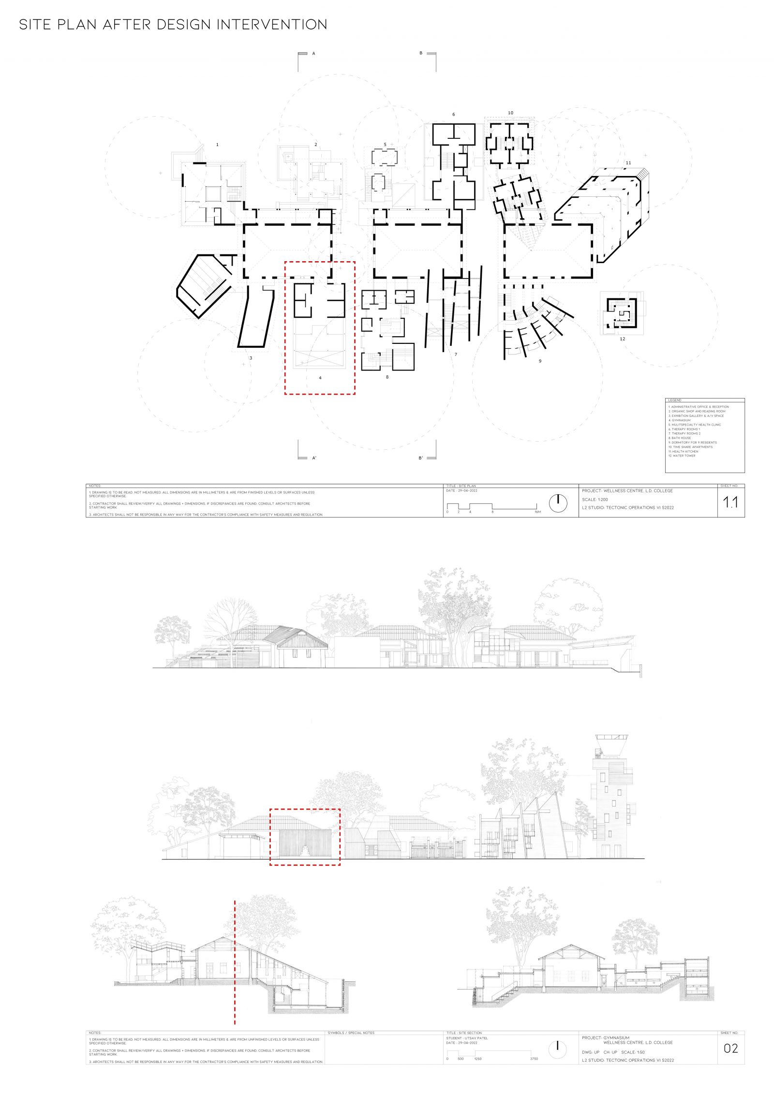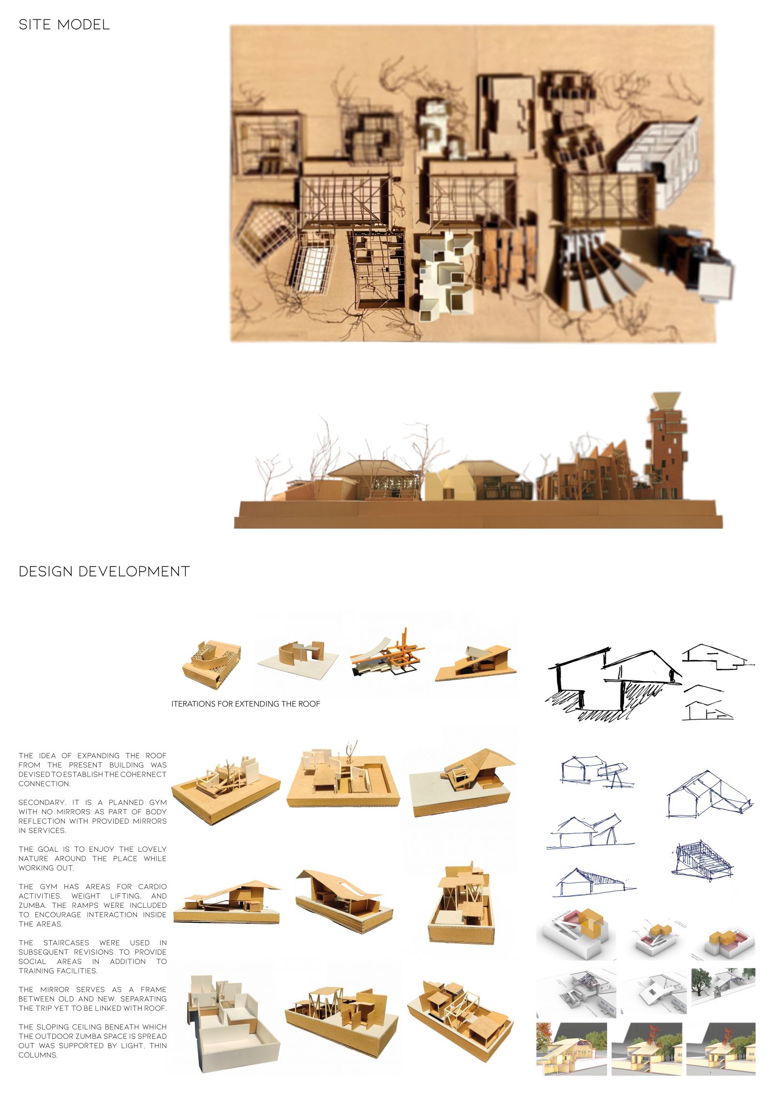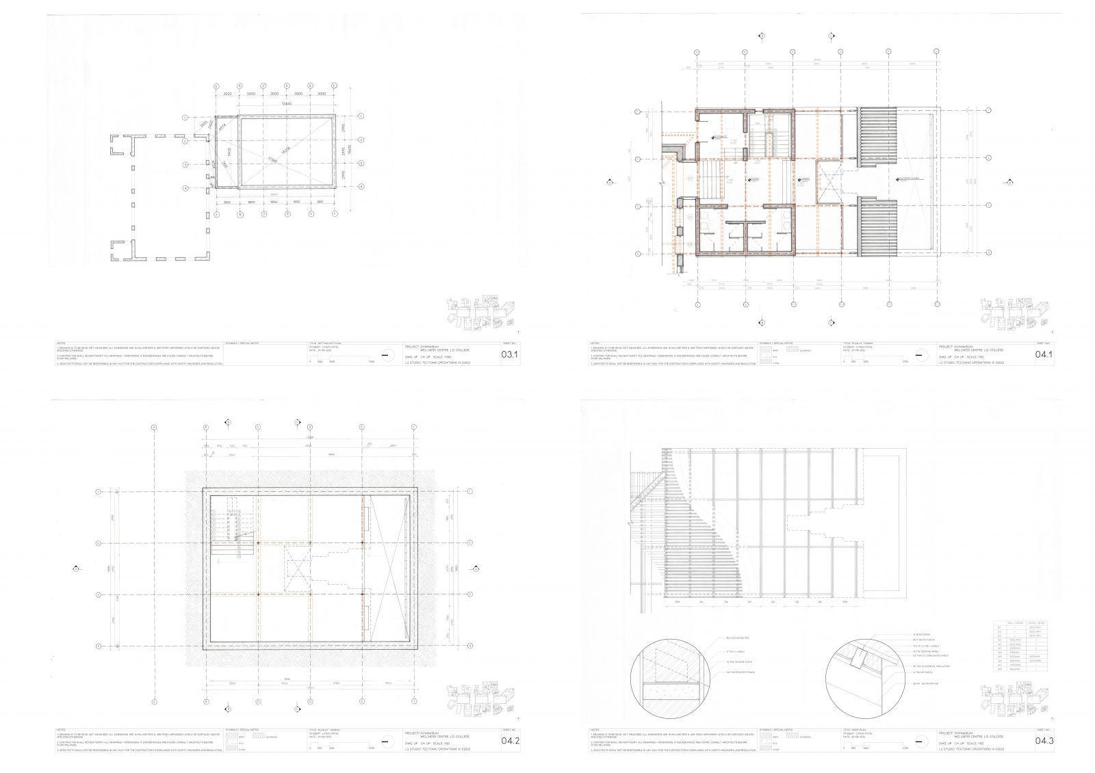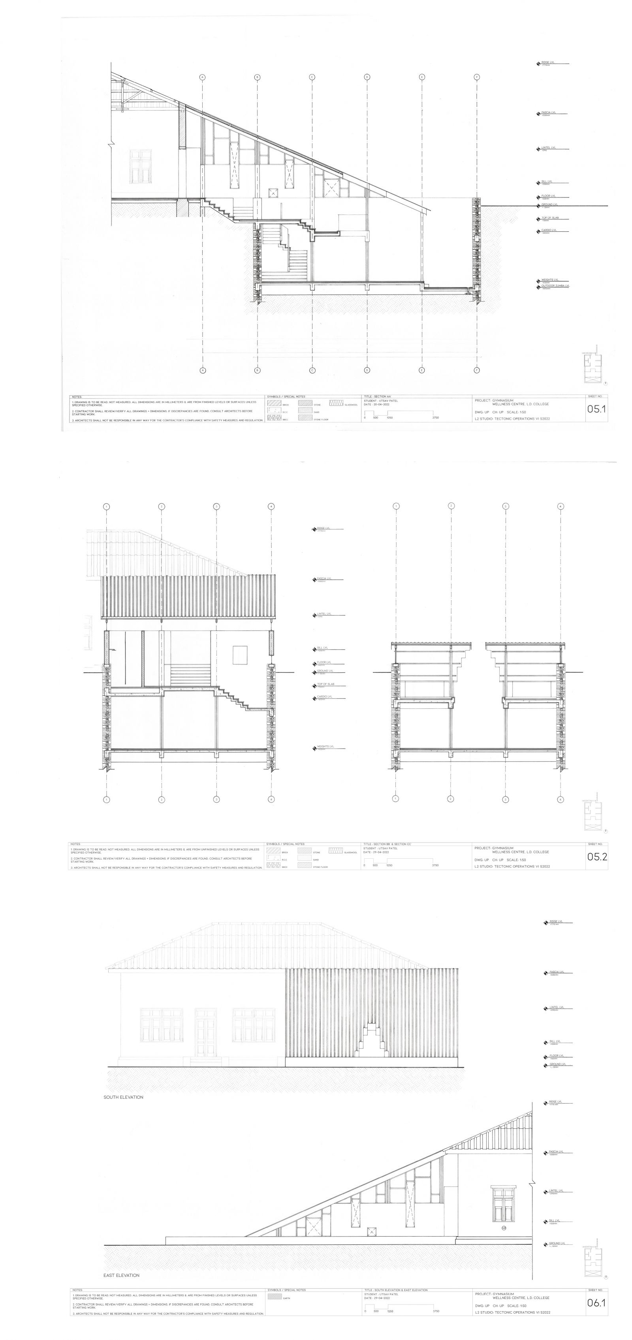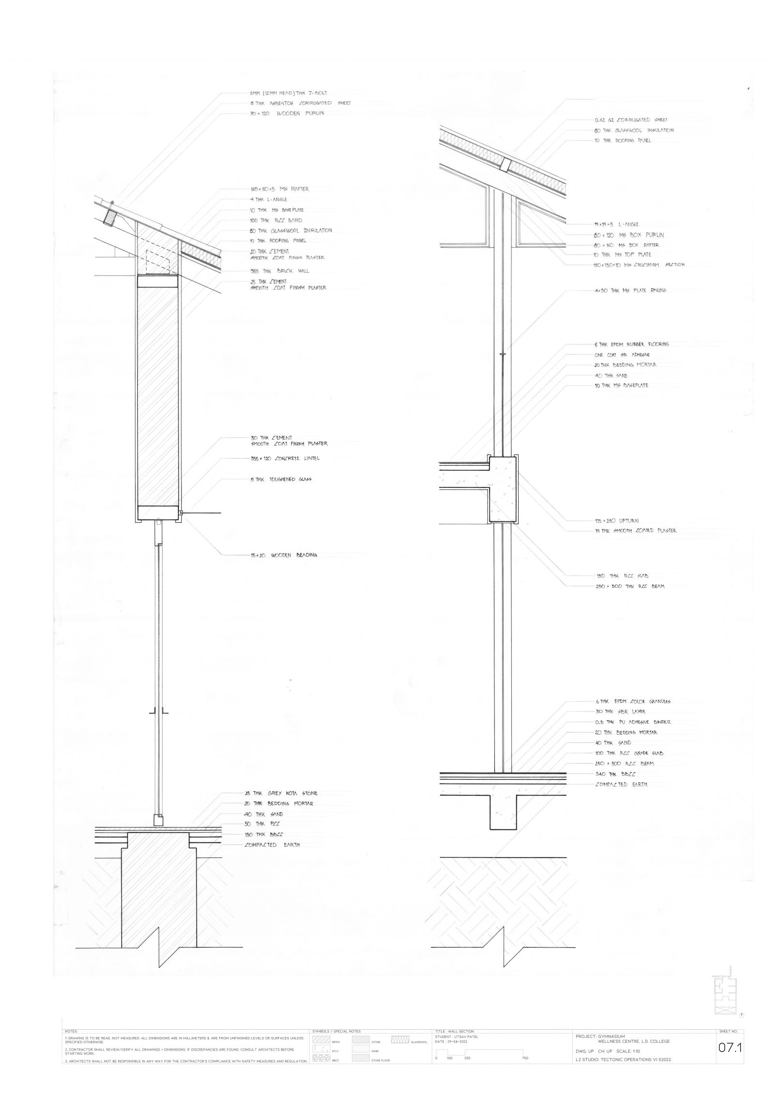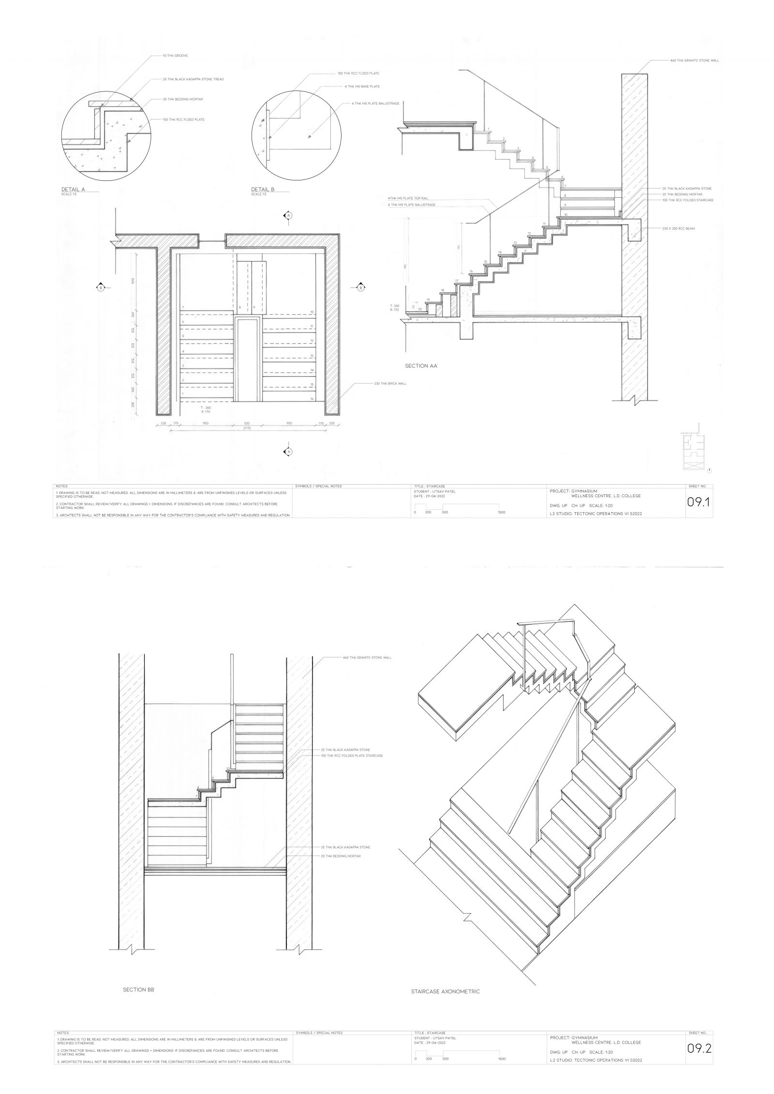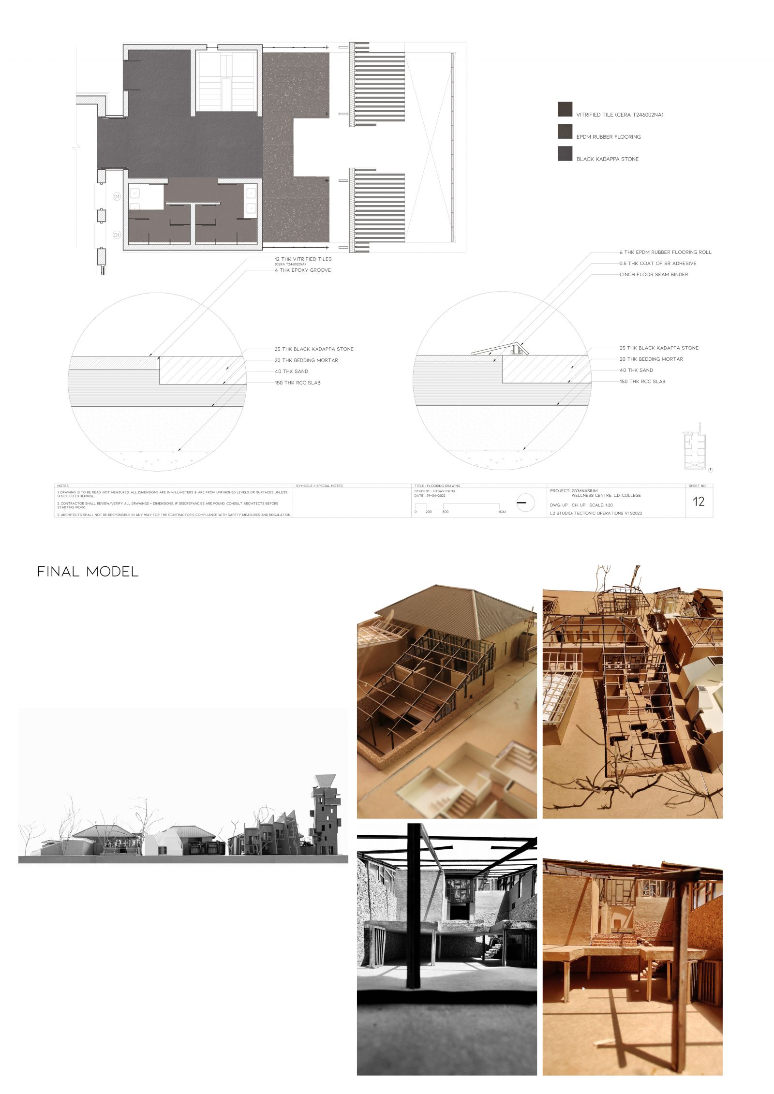Your browser is out-of-date!
For a richer surfing experience on our website, please update your browser. Update my browser now!
For a richer surfing experience on our website, please update your browser. Update my browser now!
The idea defies the prevailing notion of a gymnasium by providing views of the surrounding countryside. The programme teleports the users to a new space with a seamless yet different experience. The portal frames provide a dissociation from the old building while the roof continues to highlight its presence till the lower level. The gymnasium is held together by a sloping roof extending from the roof of the existing structure. The reception, waiting room, and services are located on the main floor. While descending on the same floor, one arrives to the Cardio areas. This pavilion opens up to the outside and overlooks the zumba and weights areas below. After descending the stairs to the bottom, one arrives at the weights and zumba. In order to have enough of light, the space here extends out to the open to sky region. The windows on the sides welcomes light into the sunken spaces.
Click here, for entire Portfolio
