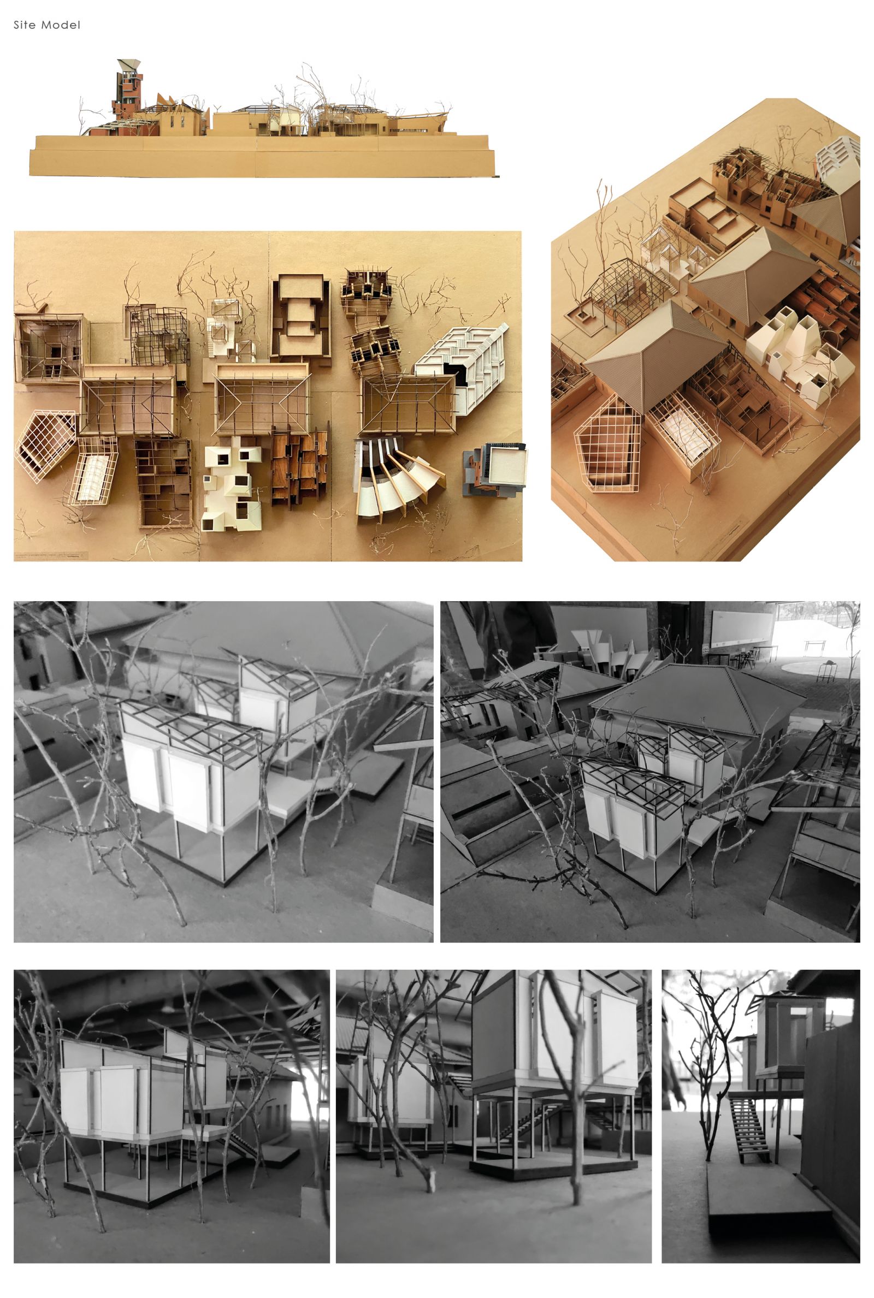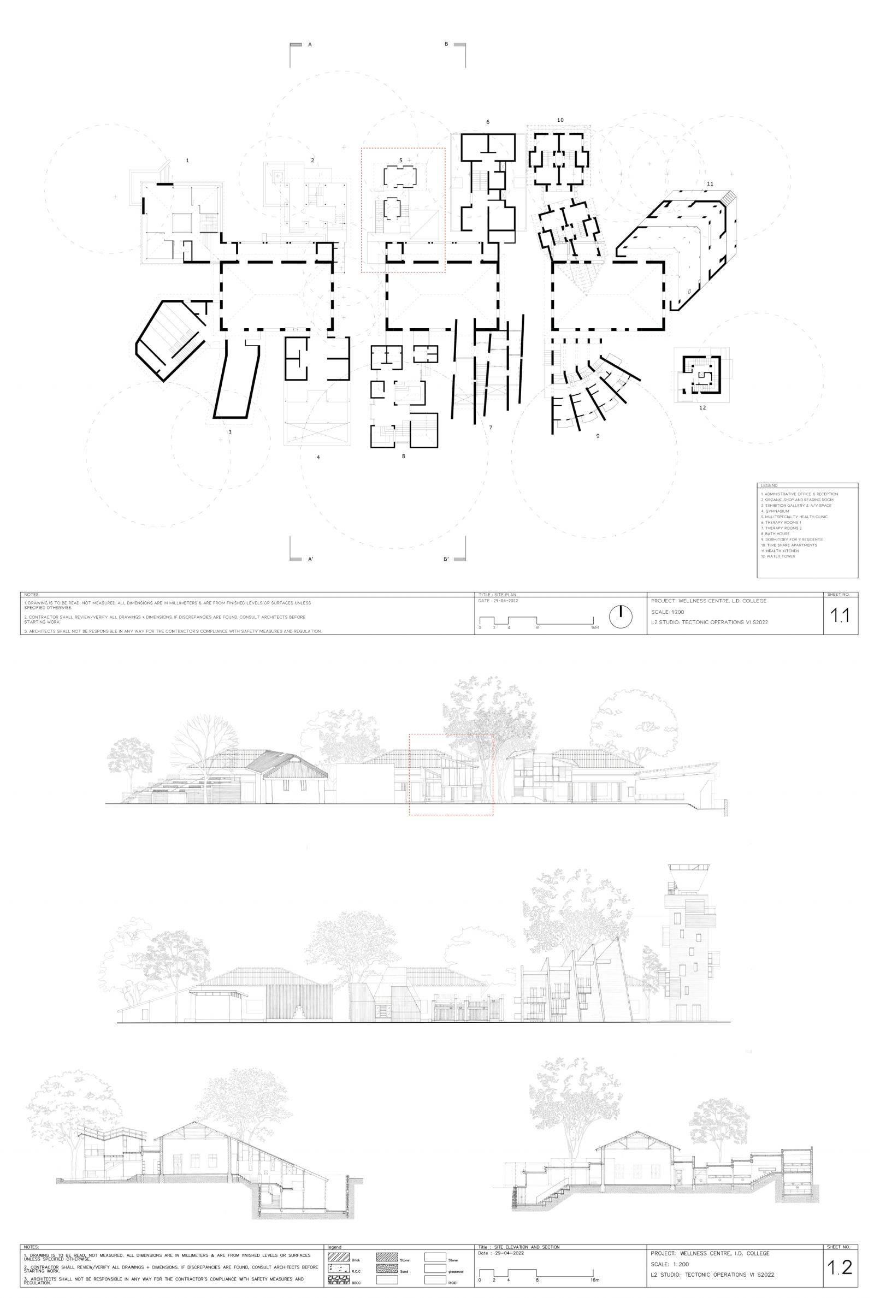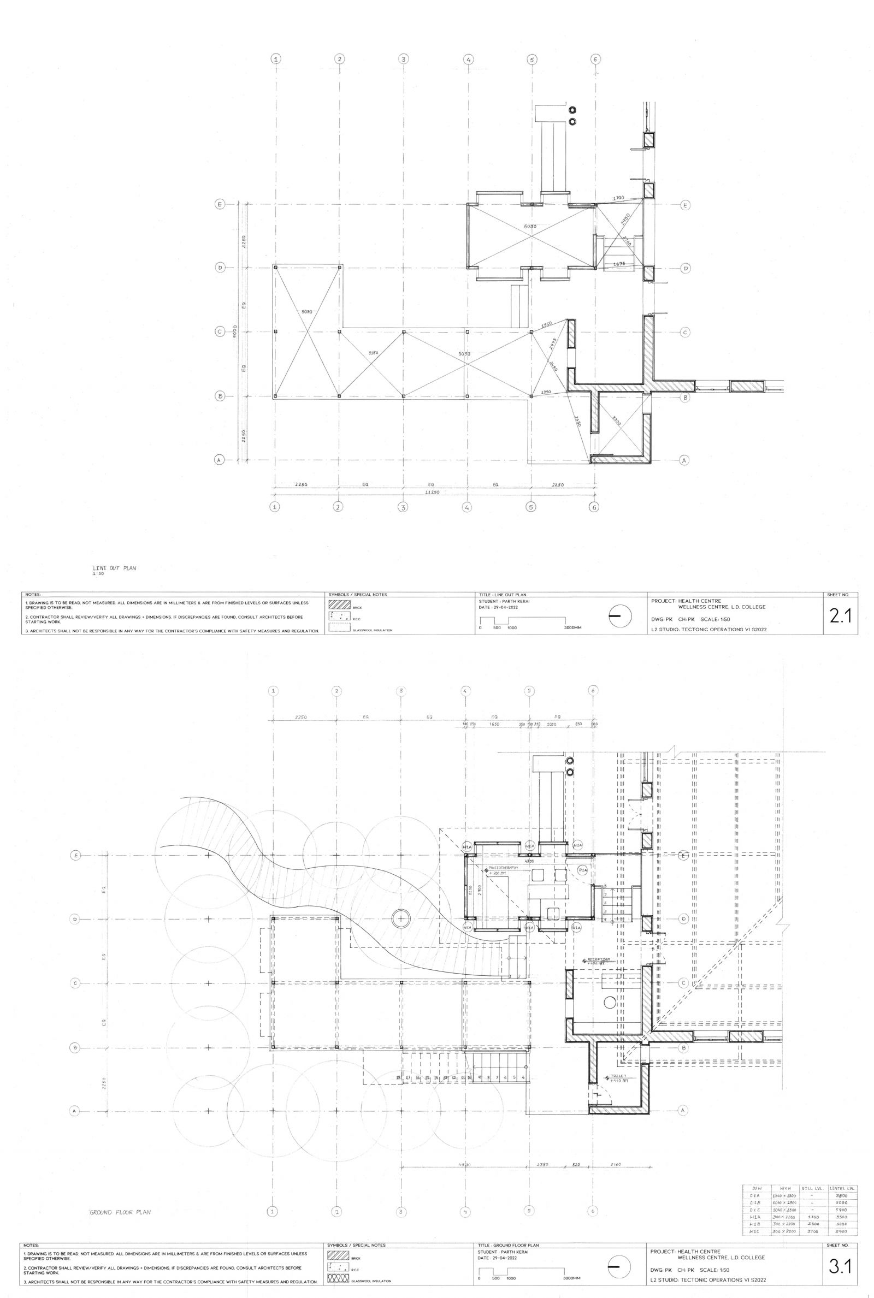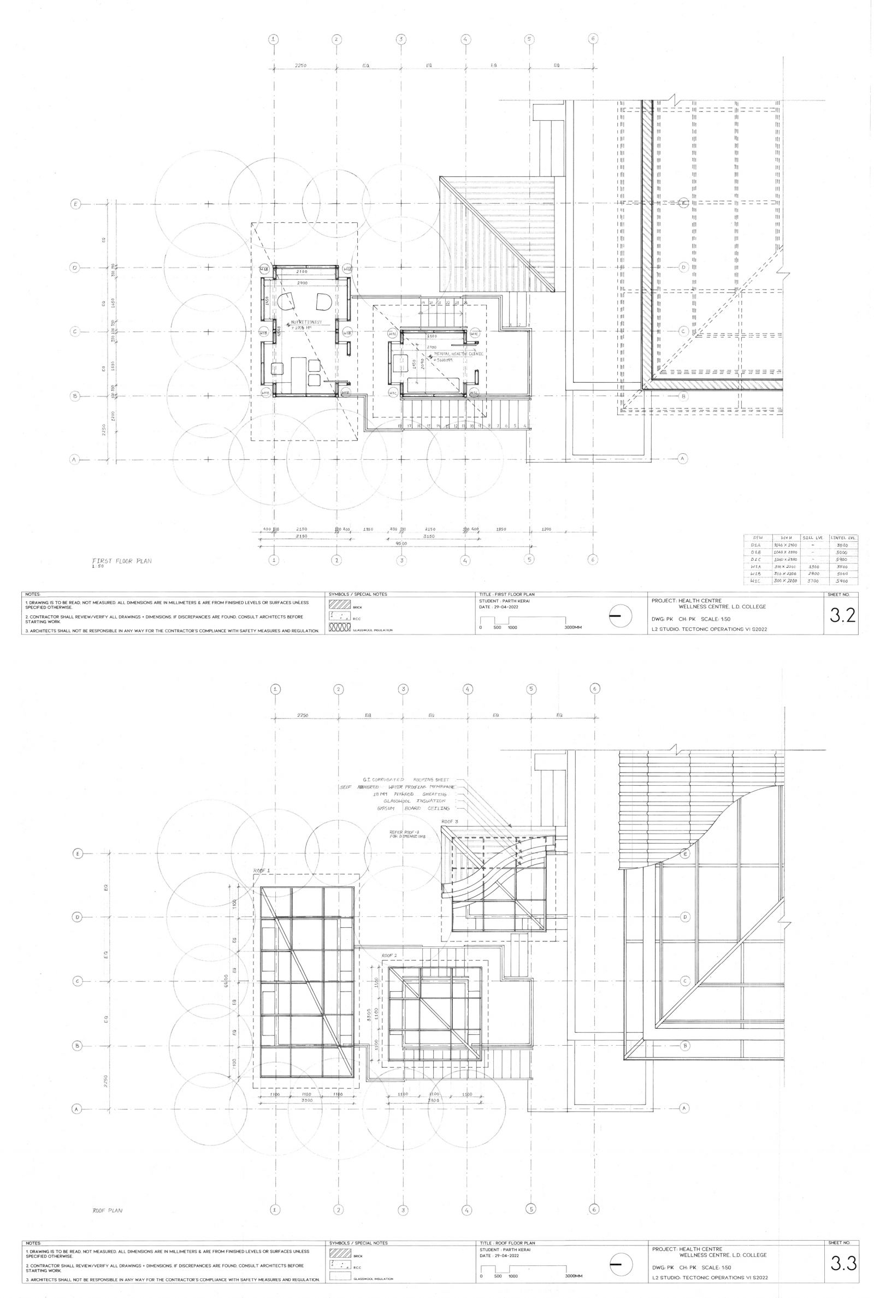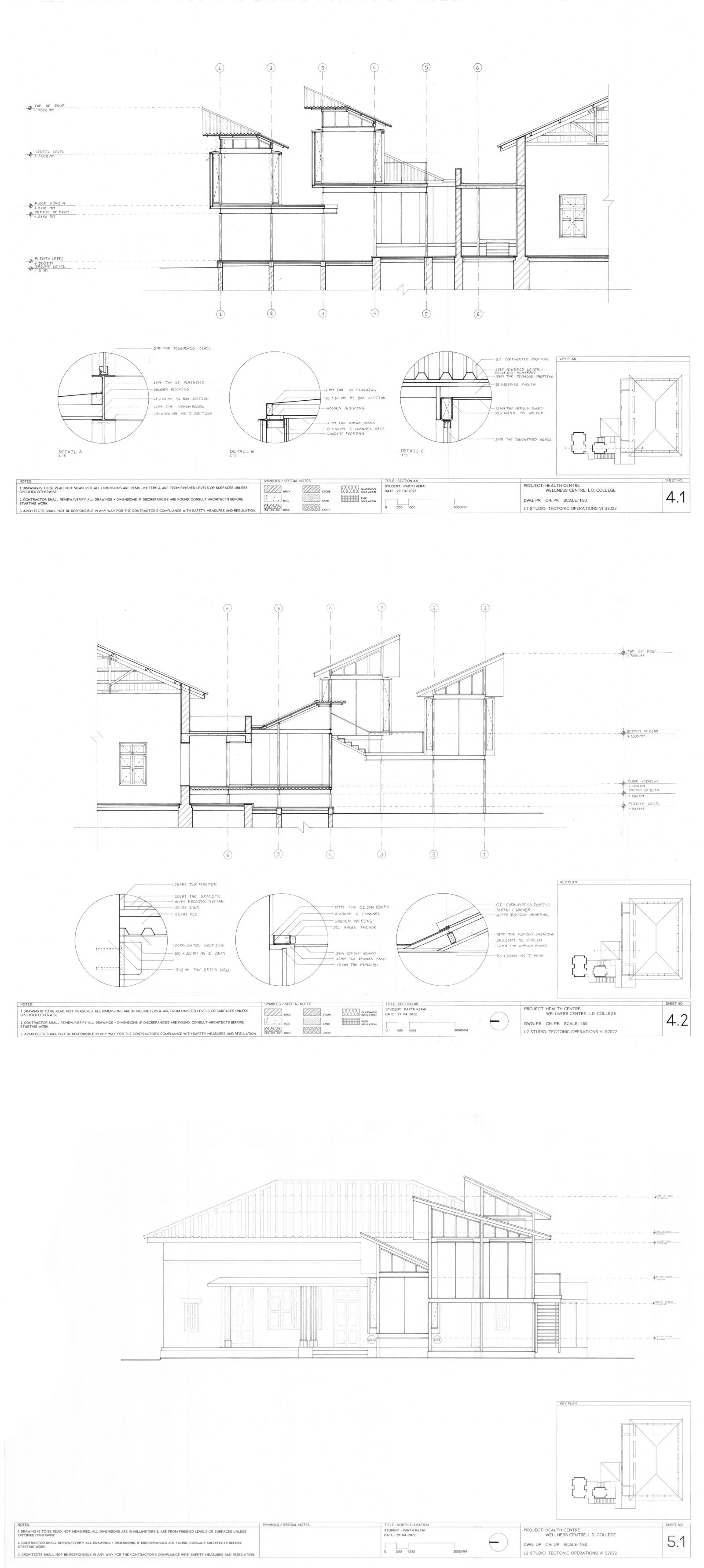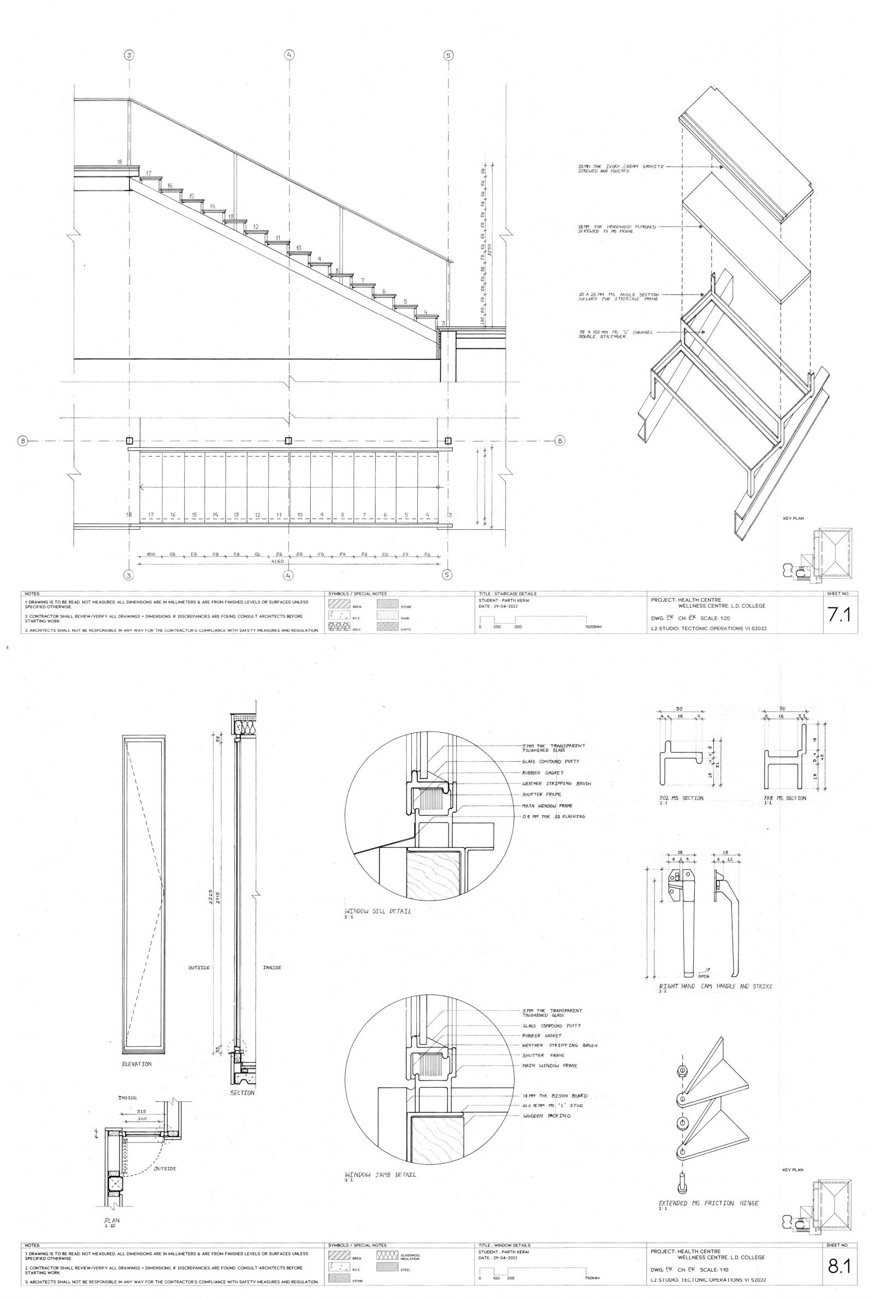Your browser is out-of-date!
For a richer surfing experience on our website, please update your browser. Update my browser now!
For a richer surfing experience on our website, please update your browser. Update my browser now!
The clinic is always a place which serves the patients and illness but the building always invites people upto certain degree. Here the building rises between the grid of trees, allowing to acquire the quality of freeness and dispersion in the building. The notion of this was to divert the patient's mind from the illness and engage with the surrounding atmosphere. The privacy of these clinics is an important factor so the clinical pods are lifted above and lower spaces form the different kinds of waiting spaces.


