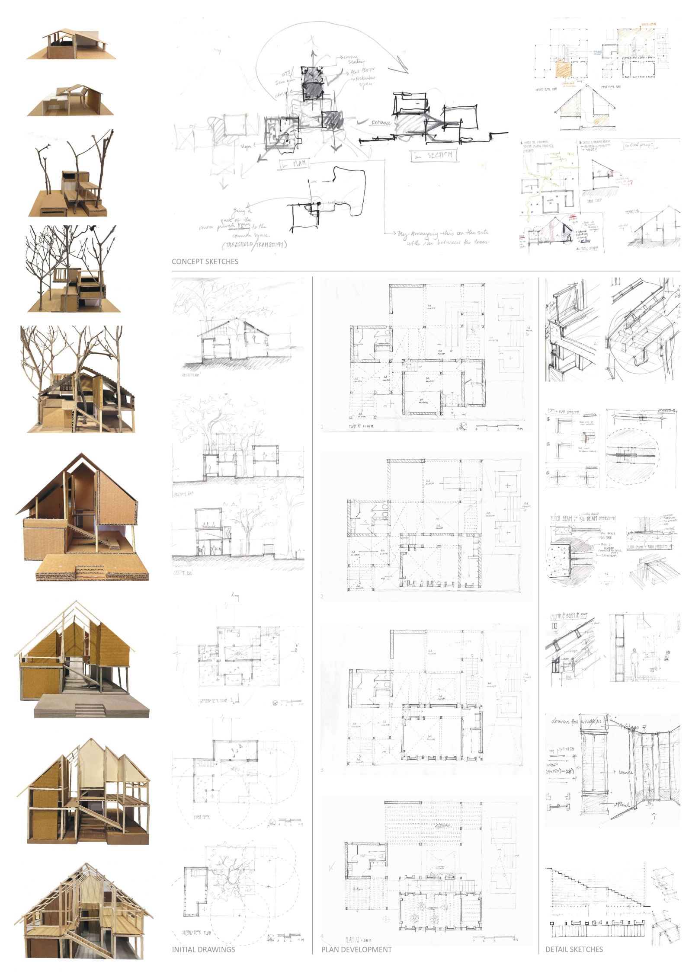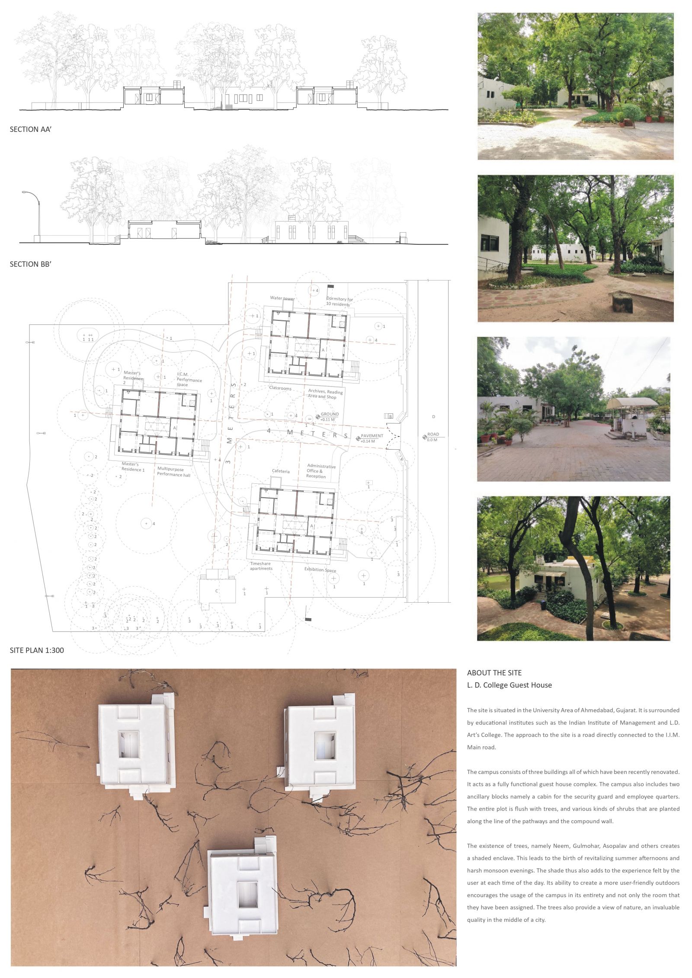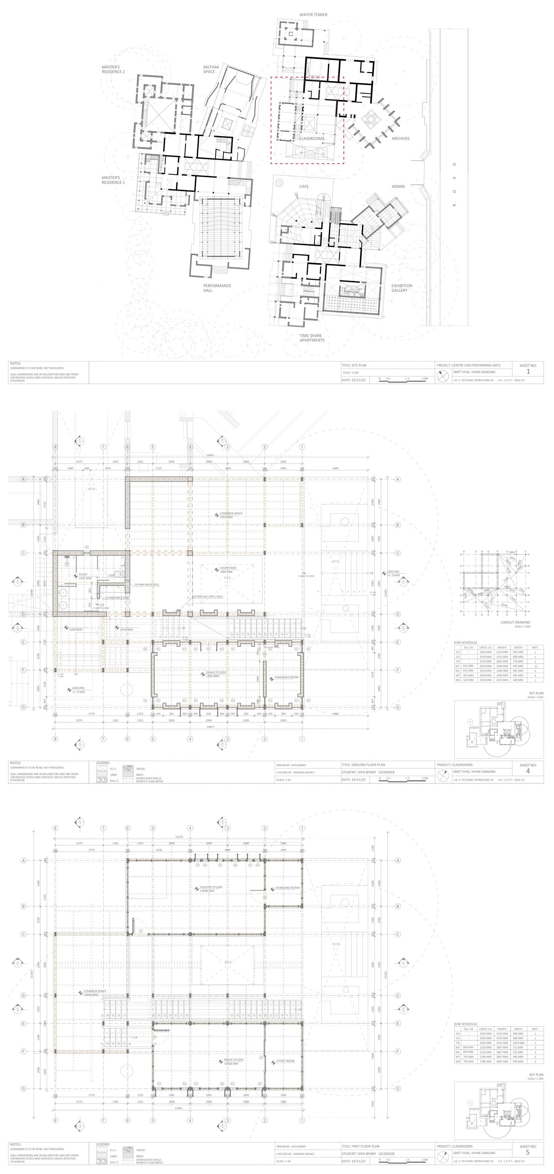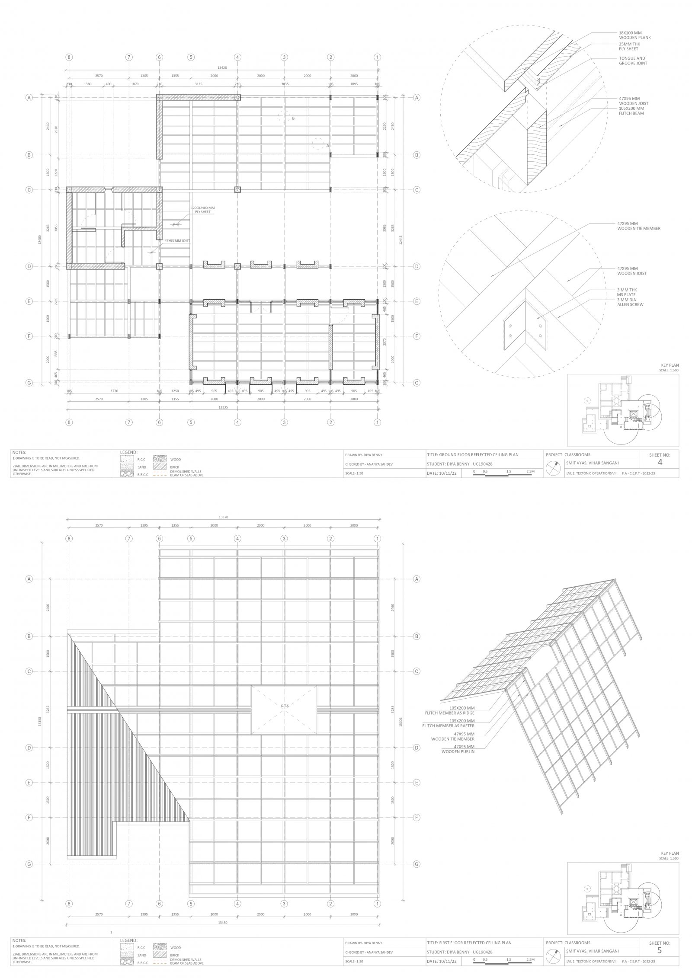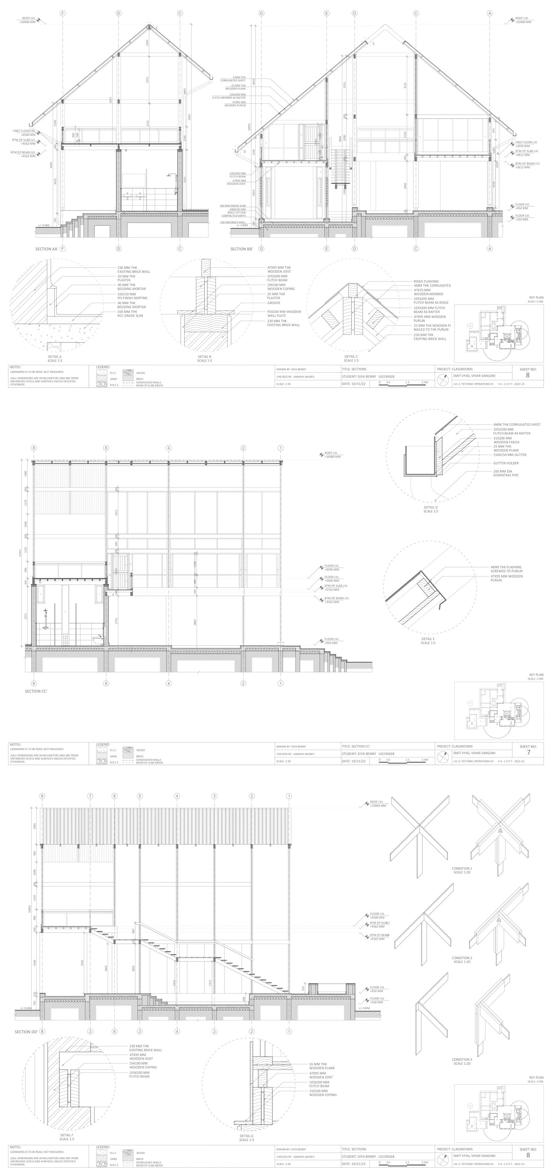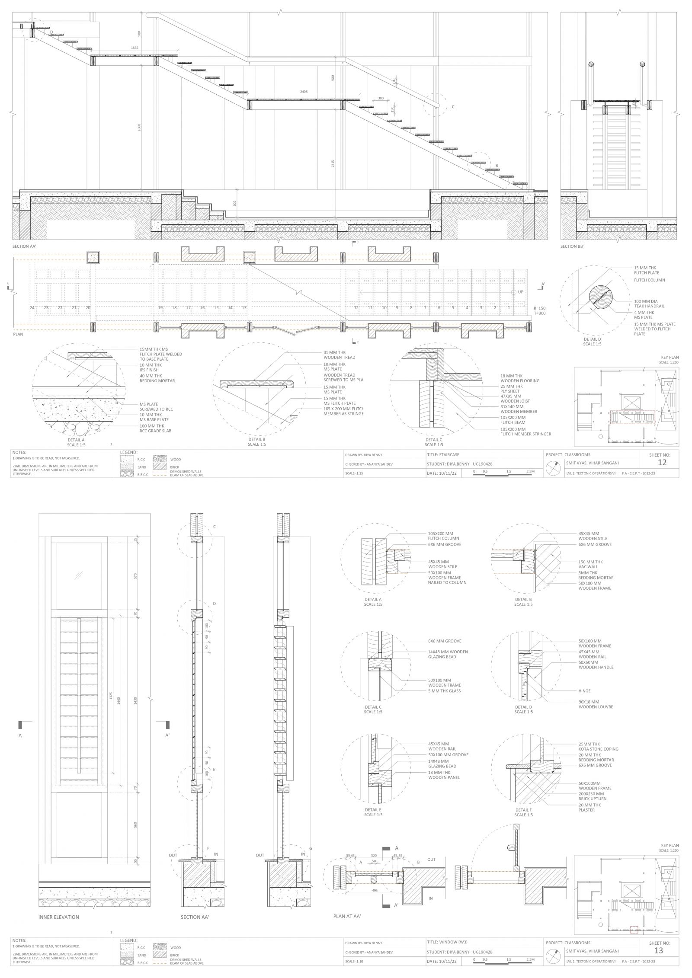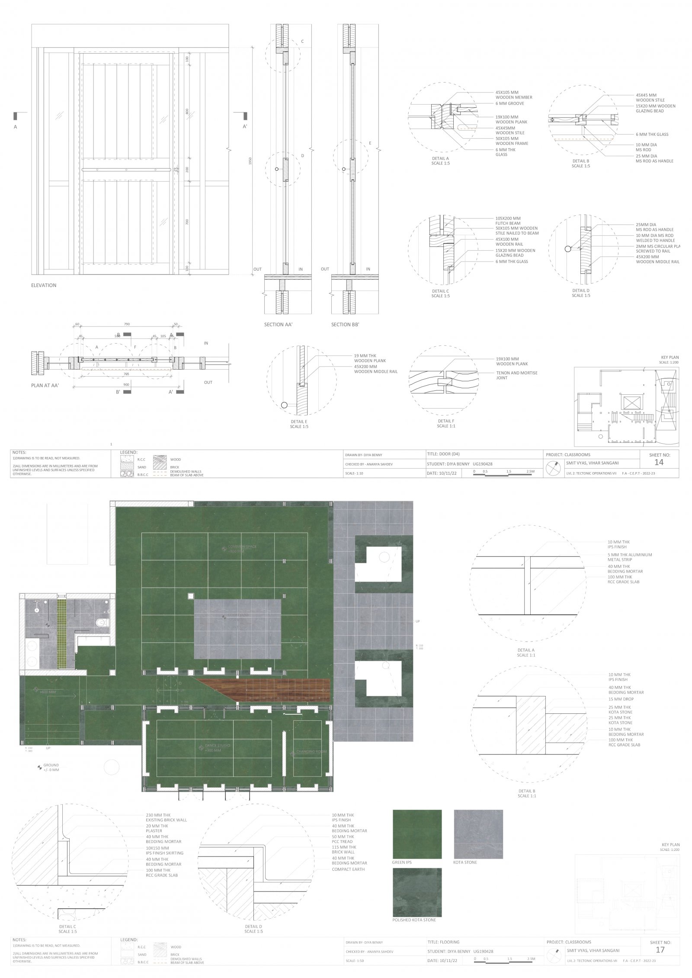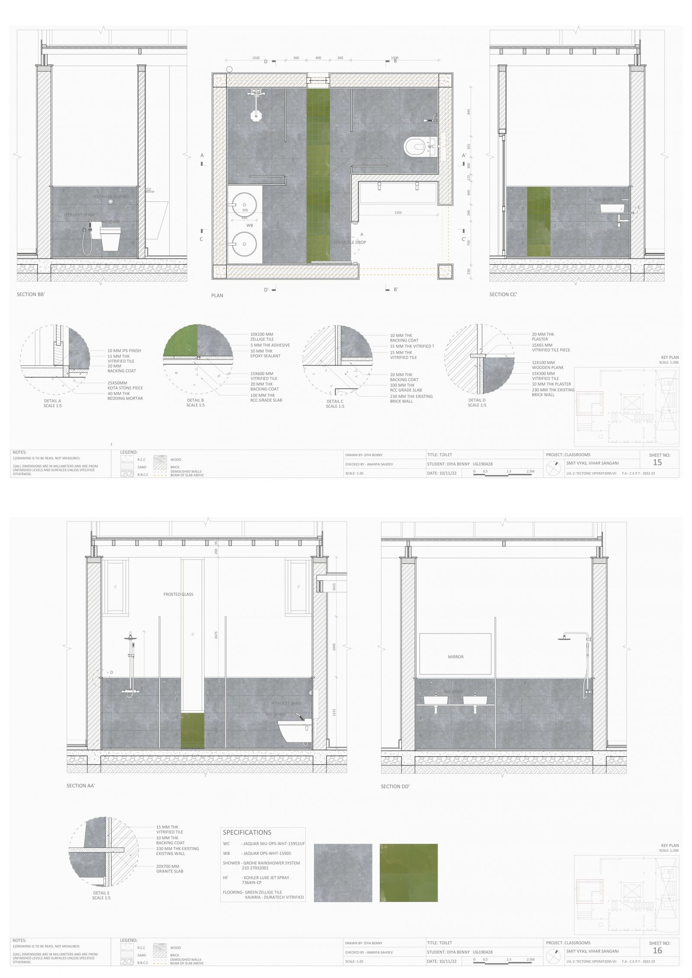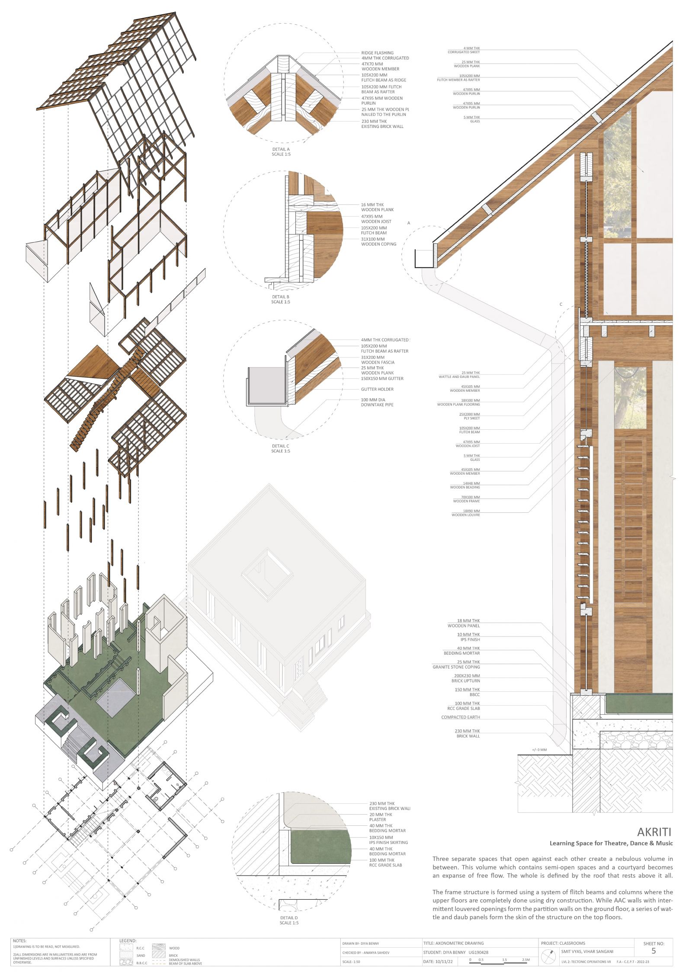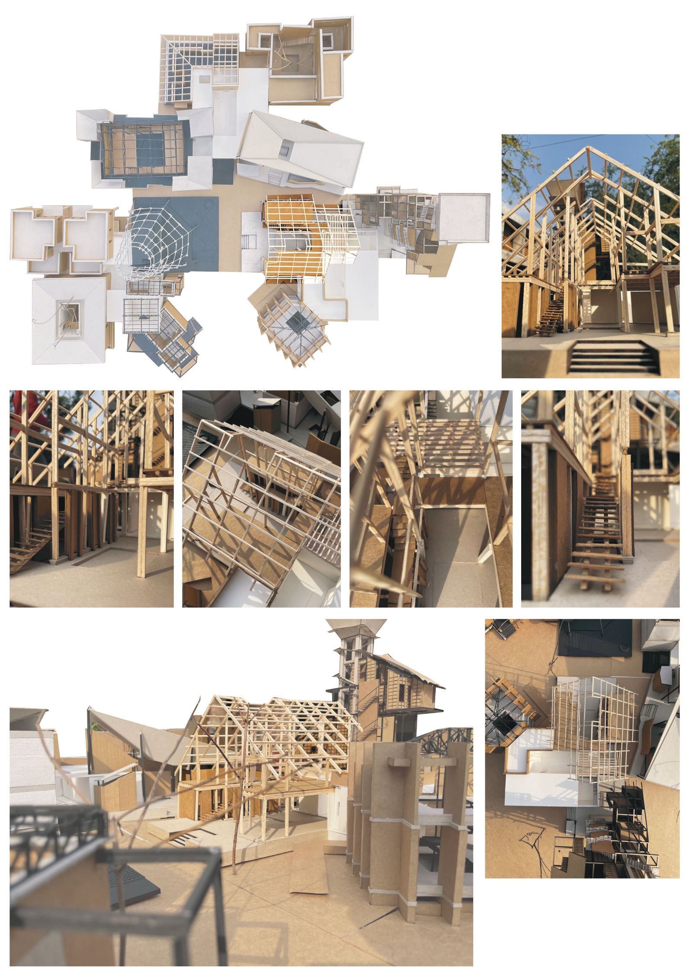Your browser is out-of-date!
For a richer surfing experience on our website, please update your browser. Update my browser now!
For a richer surfing experience on our website, please update your browser. Update my browser now!
Three separate spaces that open against each other create a nebulous volume in between. This volume which contains semi-open spaces and a courtyard becomes an expanse of free flow. The whole is defined by the roof that rests above it all. The frame structure is formed using a system of flitch beams and columns where the upper floors are completely done using dry construction. While AAC walls with intermittent louvered openings form the partition walls on the ground floor, a series of wattle and daub panels form the skin of the structure on the top floors.
View Additional Work