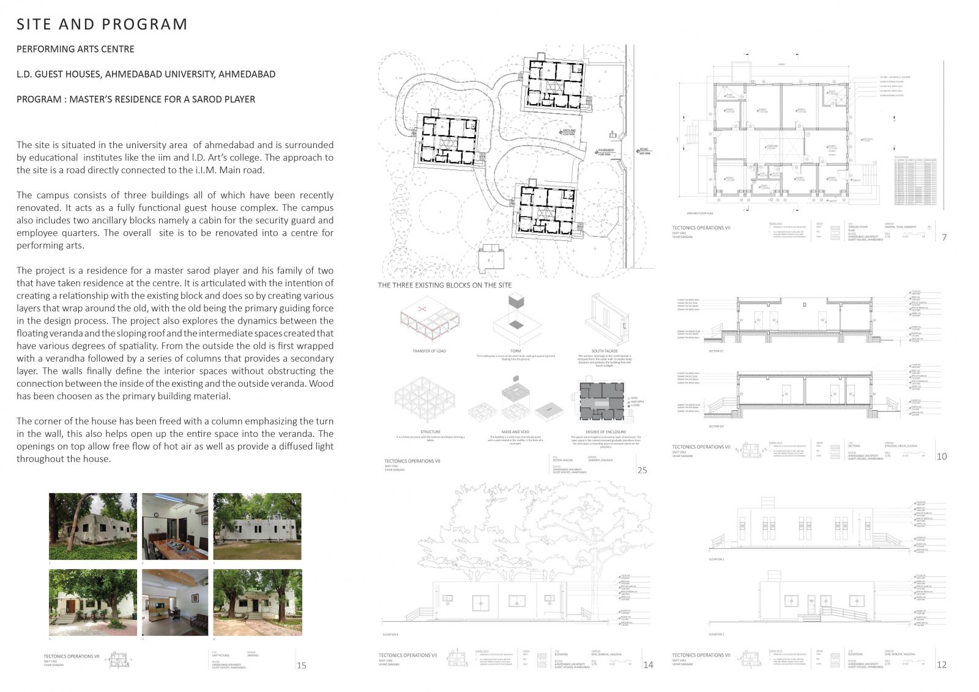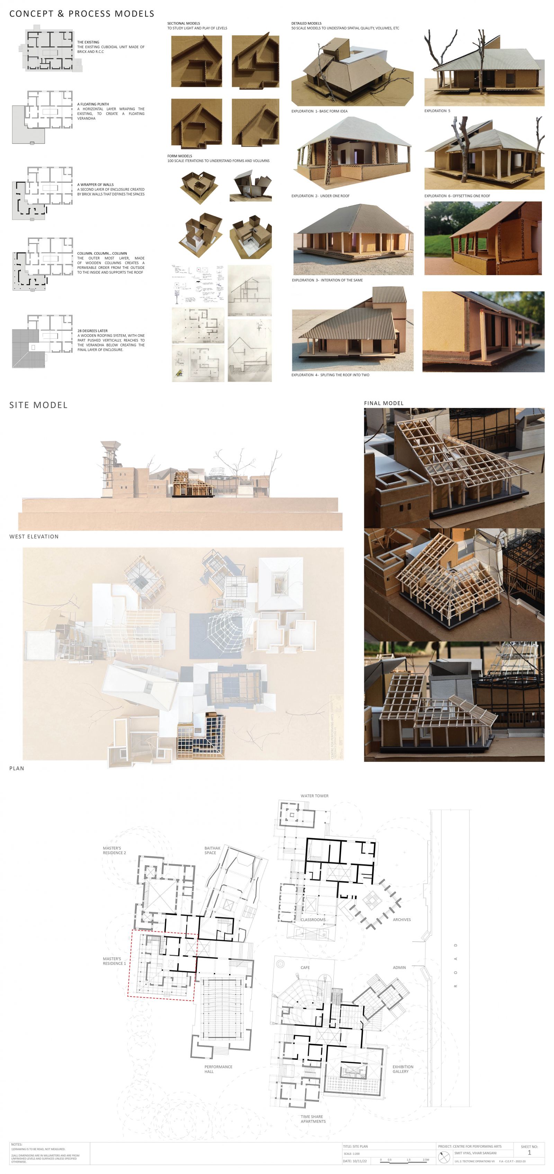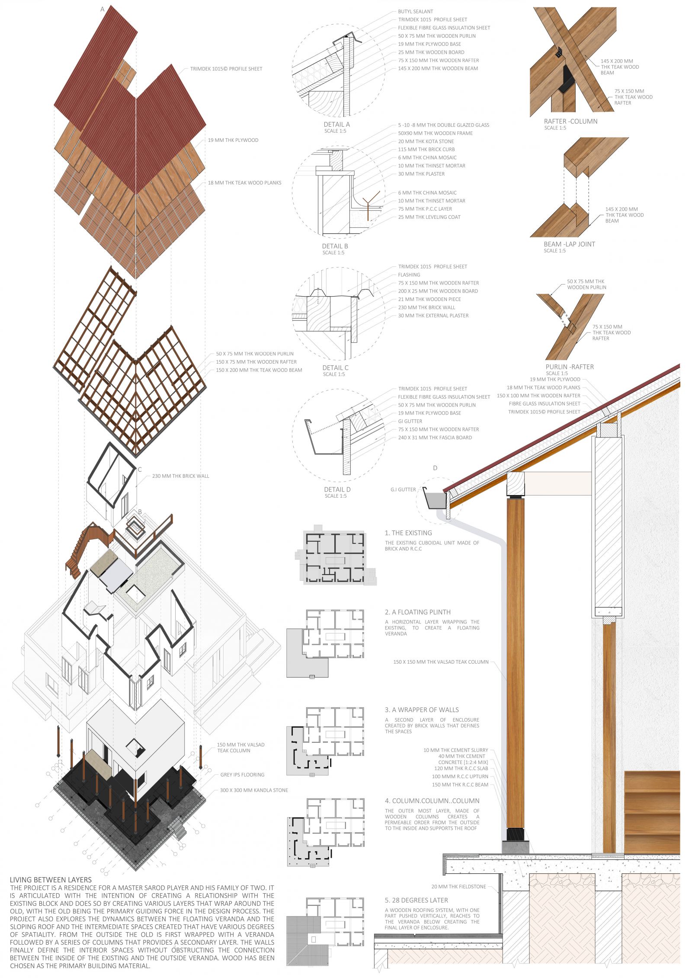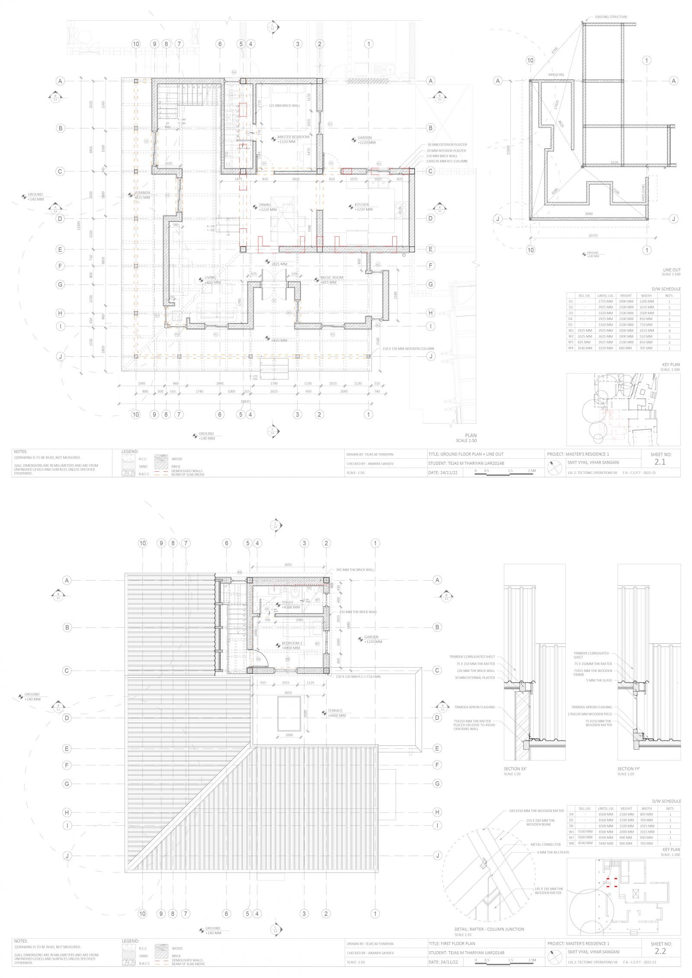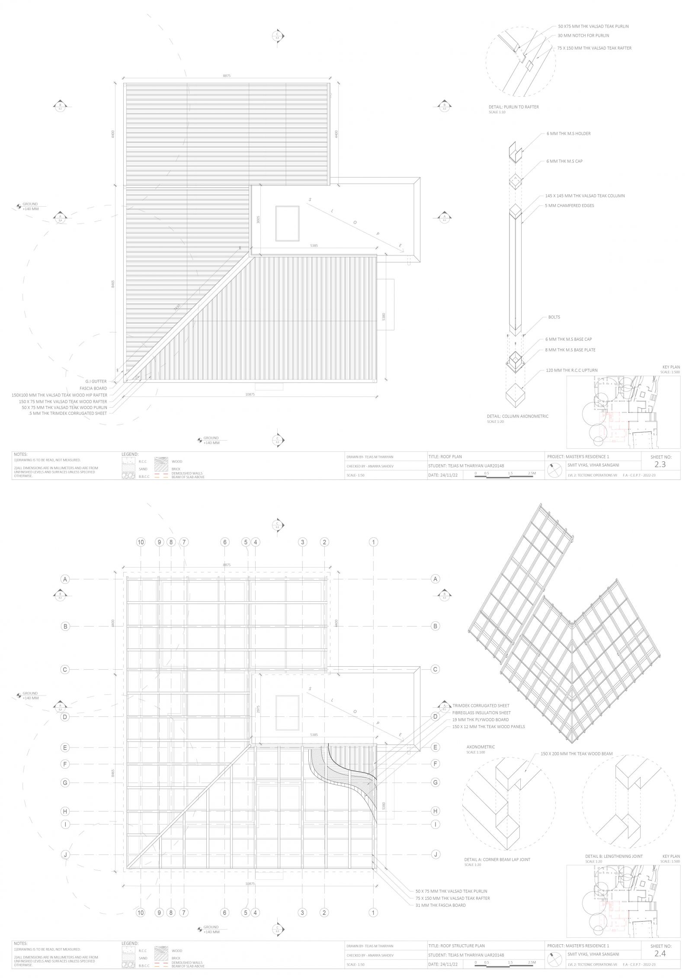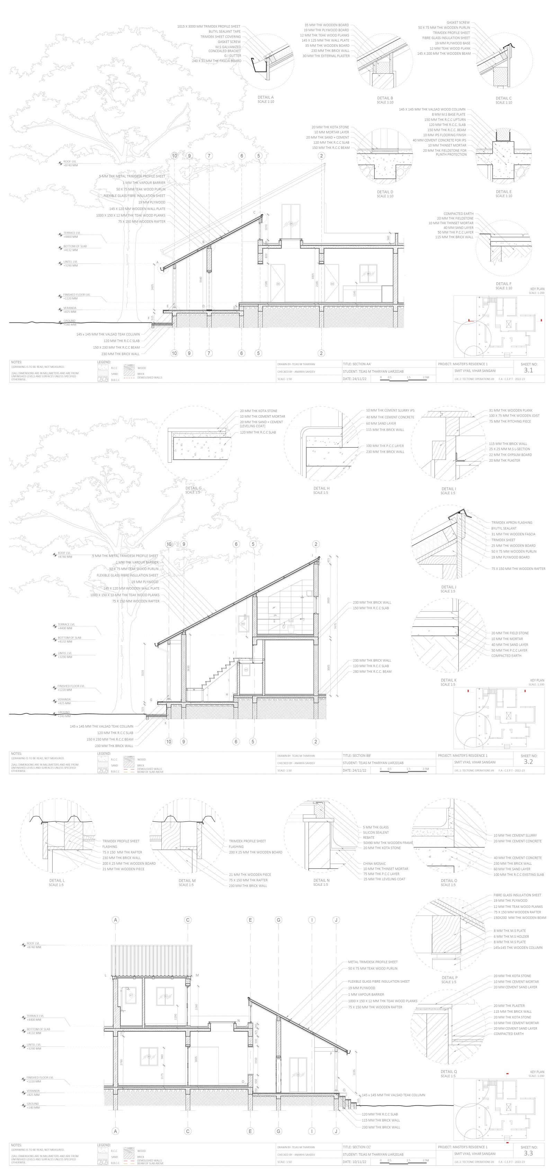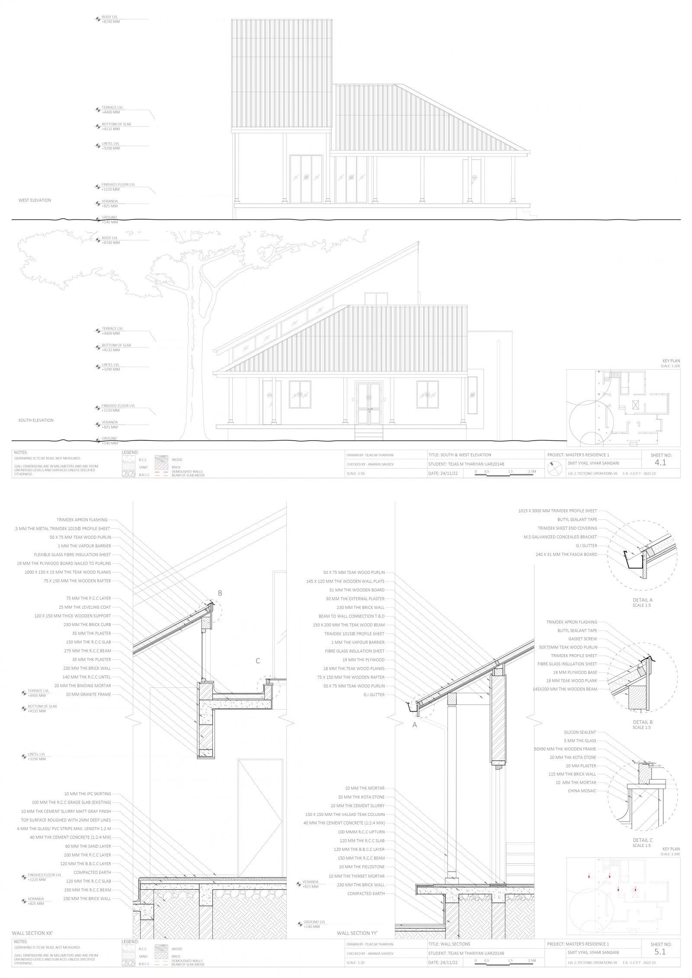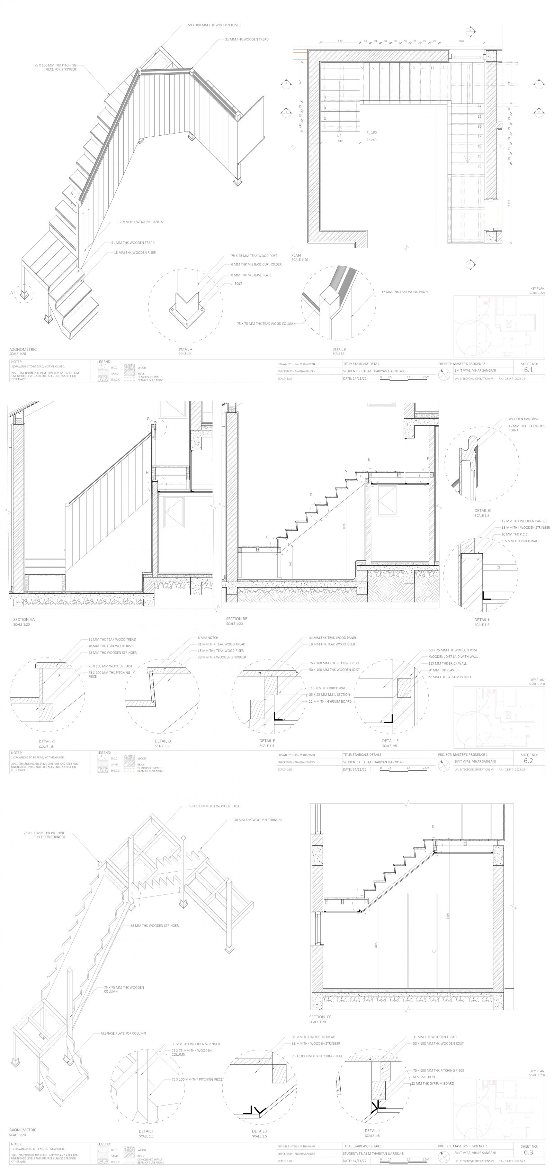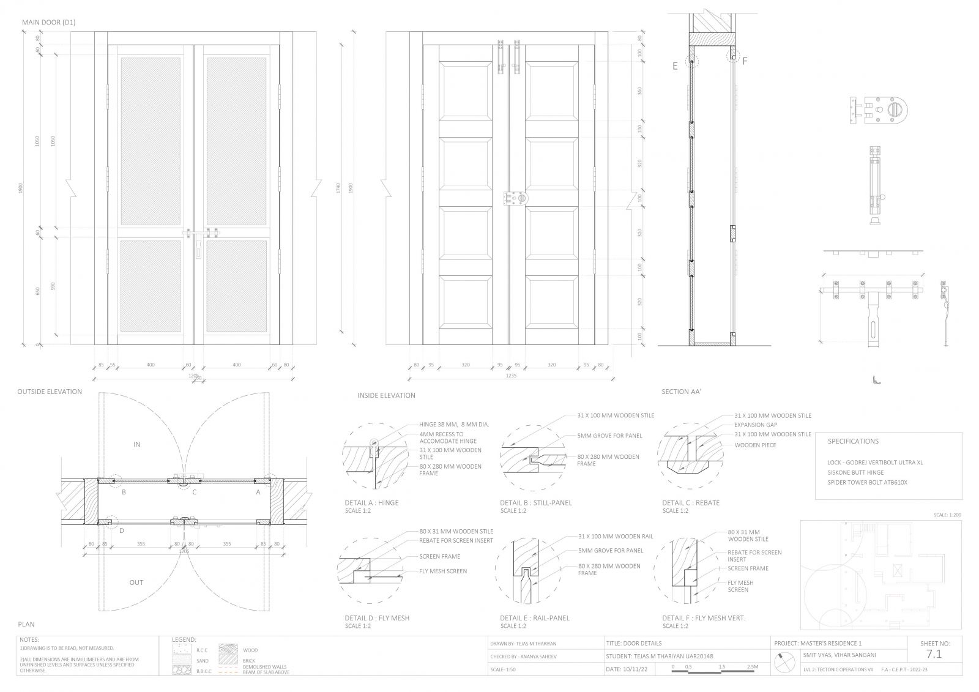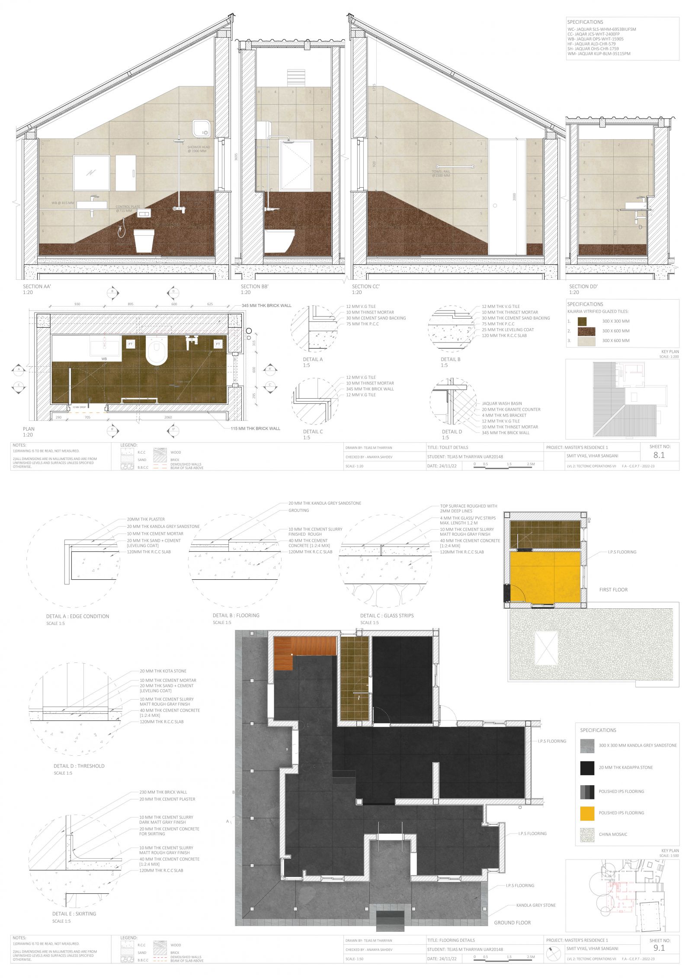Your browser is out-of-date!
For a richer surfing experience on our website, please update your browser. Update my browser now!
For a richer surfing experience on our website, please update your browser. Update my browser now!
The project is a residence for a master sarod player and his family of two. It is articulated with the intention of creating a relationship with the existing block and does so by creating various layers that wrap around the old, with the old being the primary guiding force in the design process. The project also explores the dynamics between the floating veranda and the sloping roof and the intermediate spaces created that have various degrees of spatiality. From the outside, the old is first wrapped with a veranda followed by a series of columns that provides a secondary layer. The walls finally define the interior spaces without obstructing the connection between the inside of the existing and the outside veranda. Wood has been chosen as the primary building material.
View Additional Work