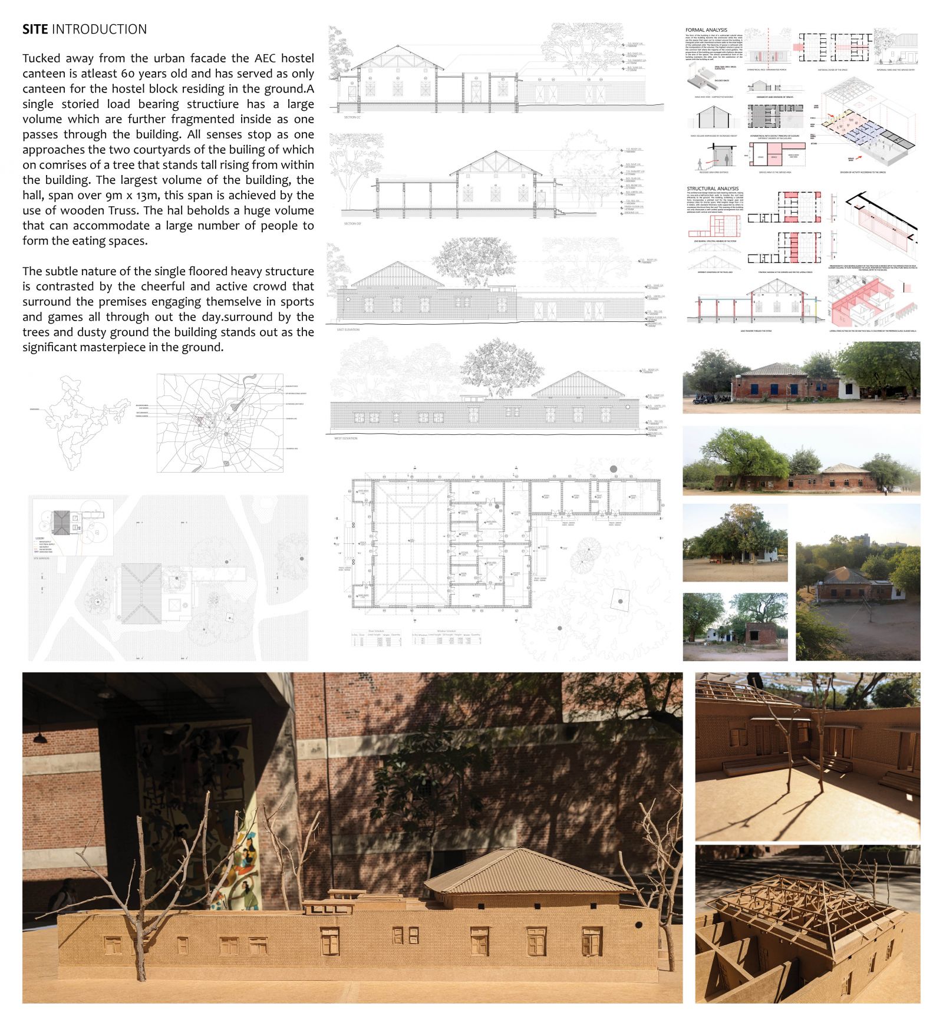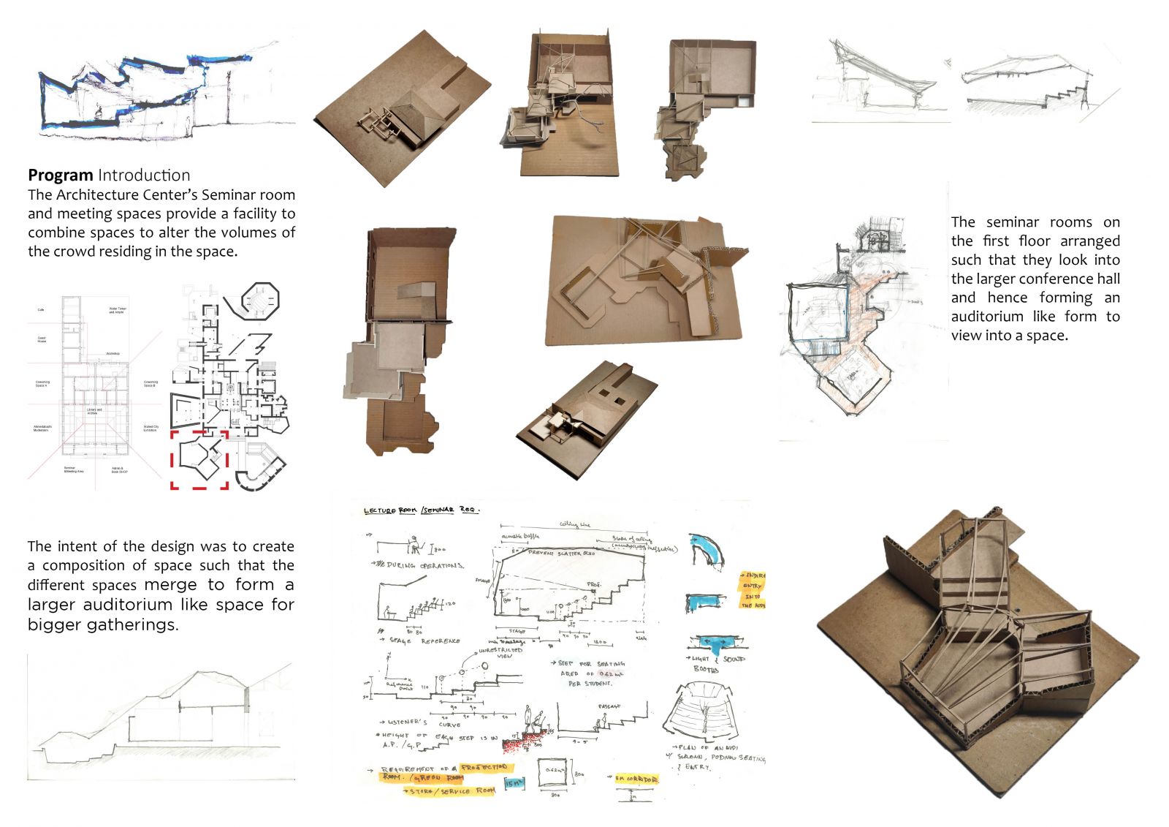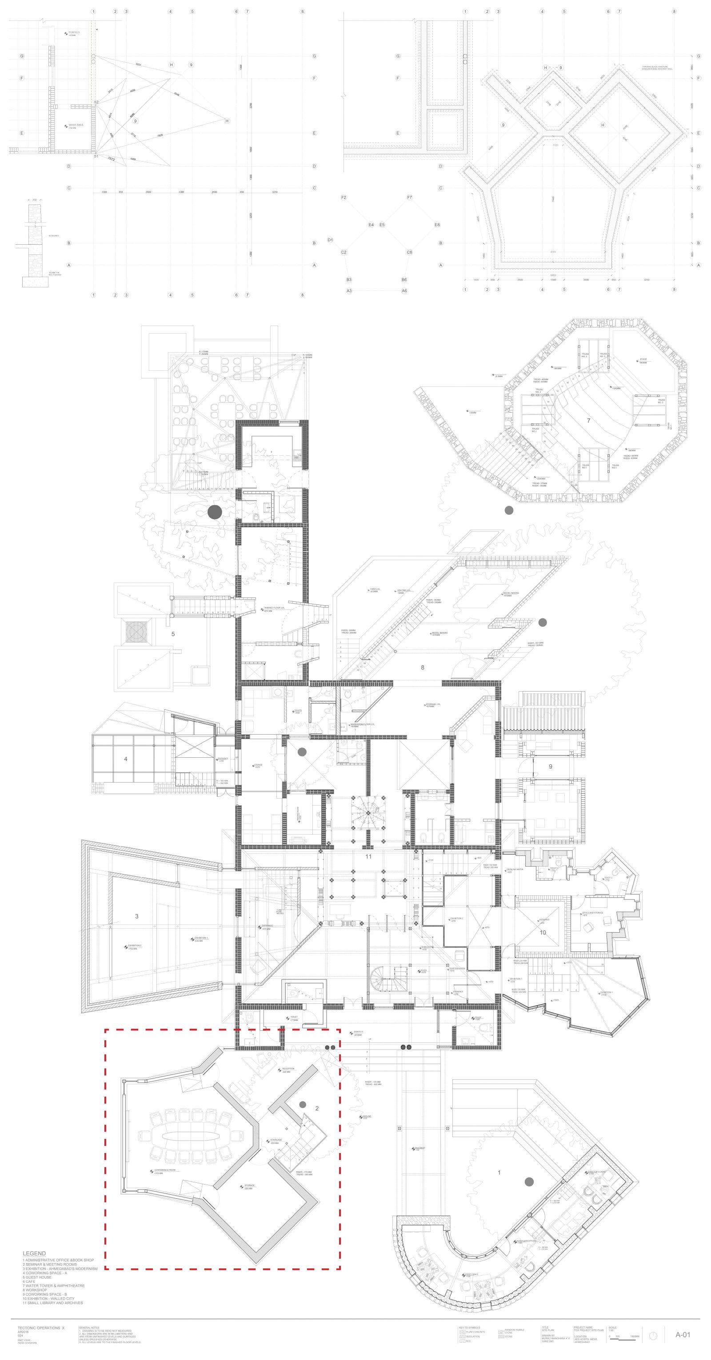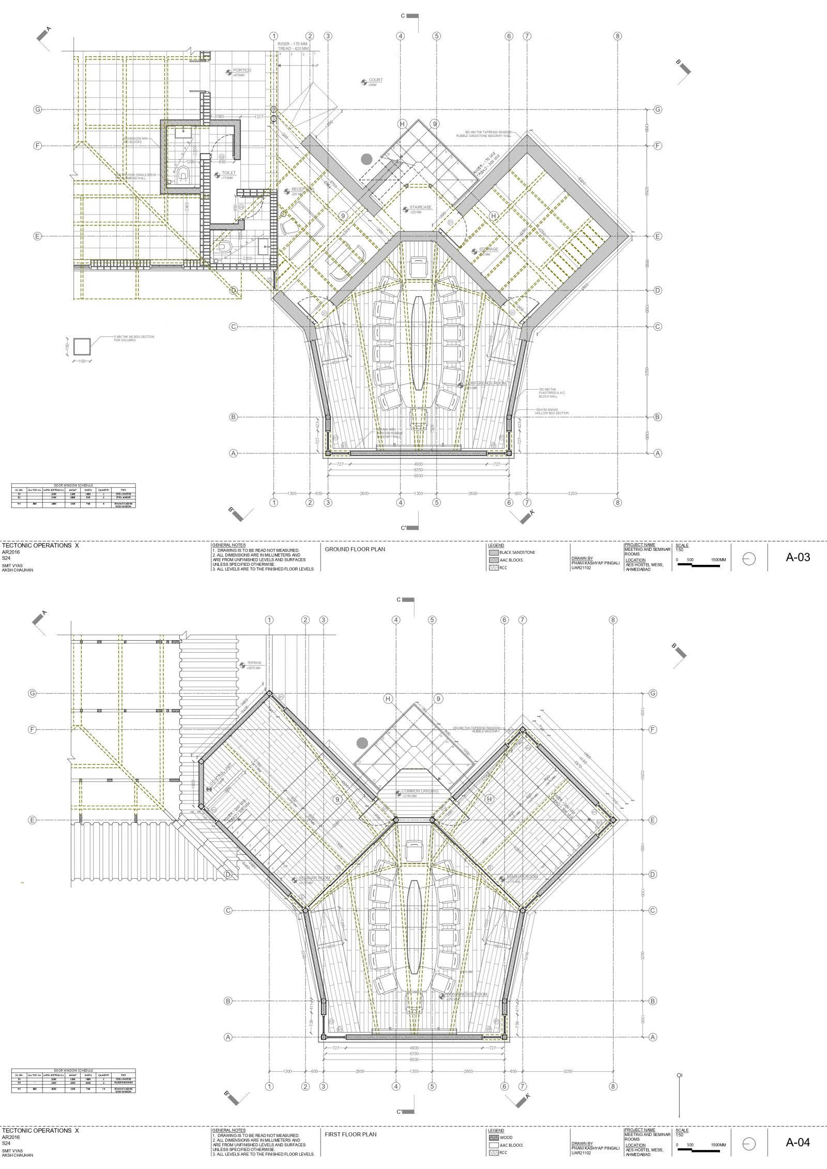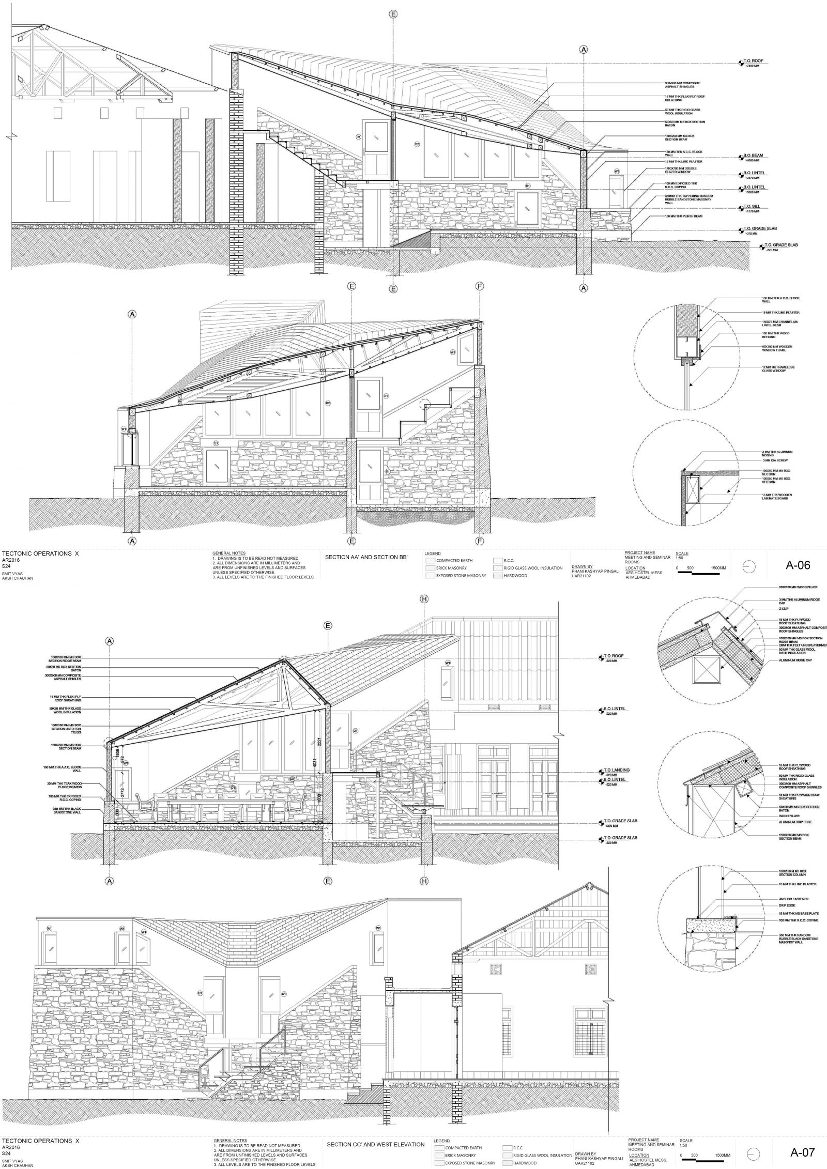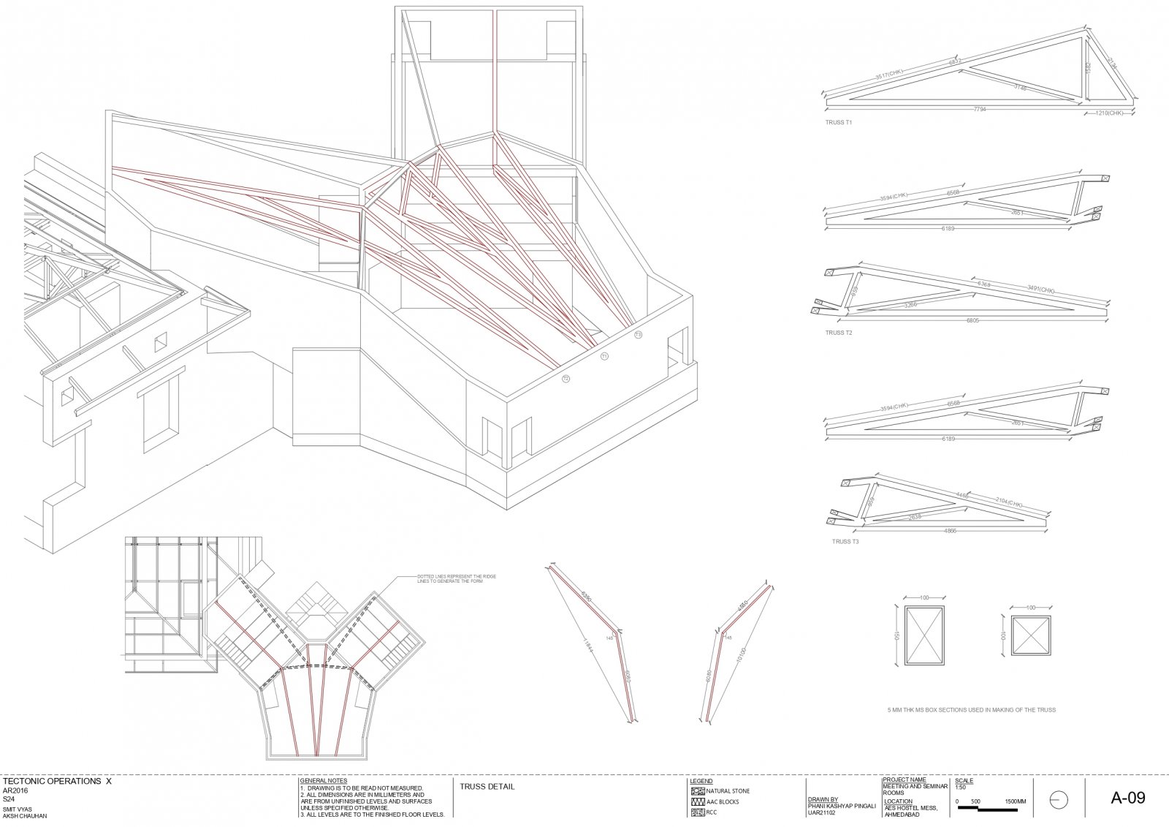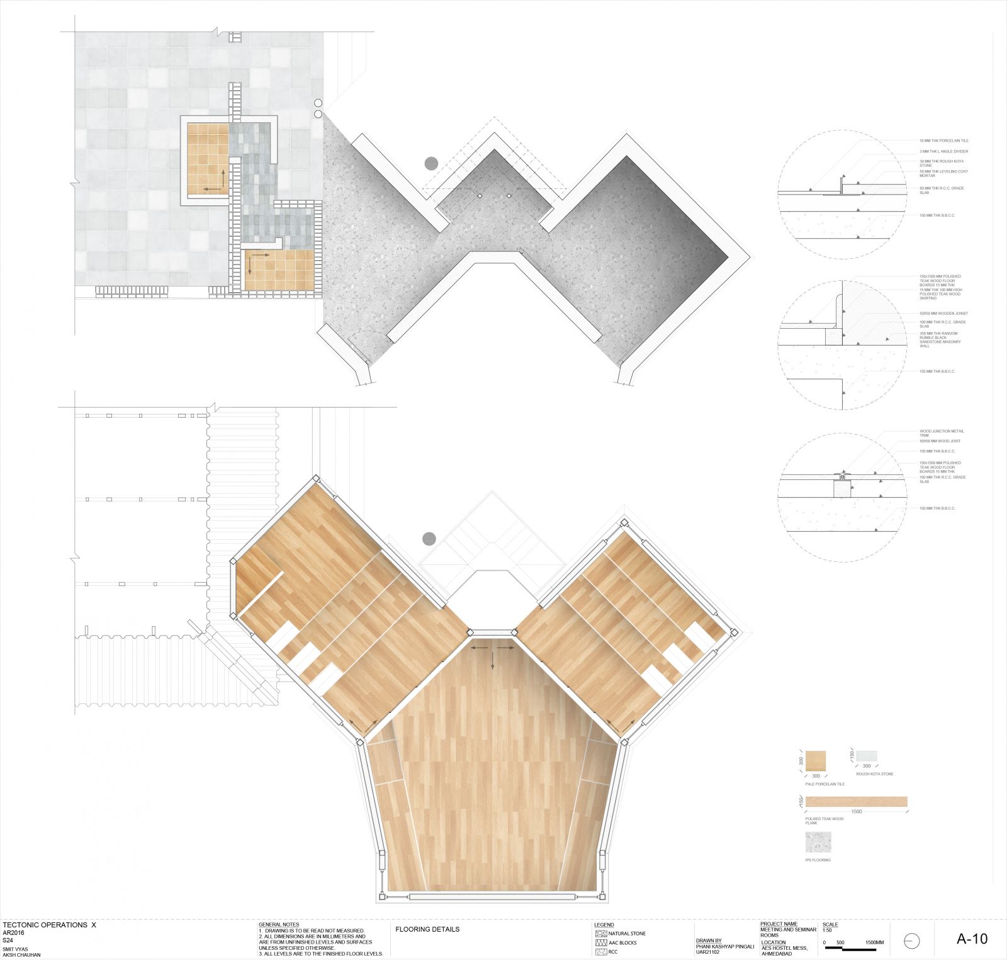Your browser is out-of-date!
For a richer surfing experience on our website, please update your browser. Update my browser now!
For a richer surfing experience on our website, please update your browser. Update my browser now!
The seminar and meeting rooms provide the benefit of having a a formal discussion within an enclosed space. The dialogue is limited by the capacity of the space. However, what happens when the capacity of a seminar hall can be altered? The idea of this project is to achieve this unique ability. The three meeting spaces are arranged in a way that the spaces can be combined to unify a larger space and provide an auditorium-like atmosphere.
