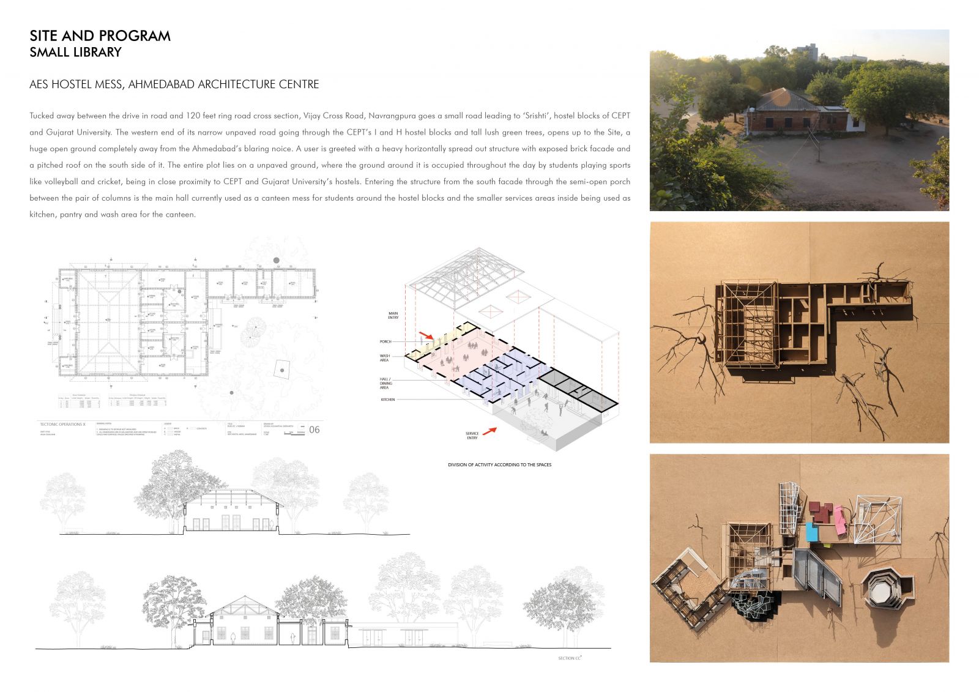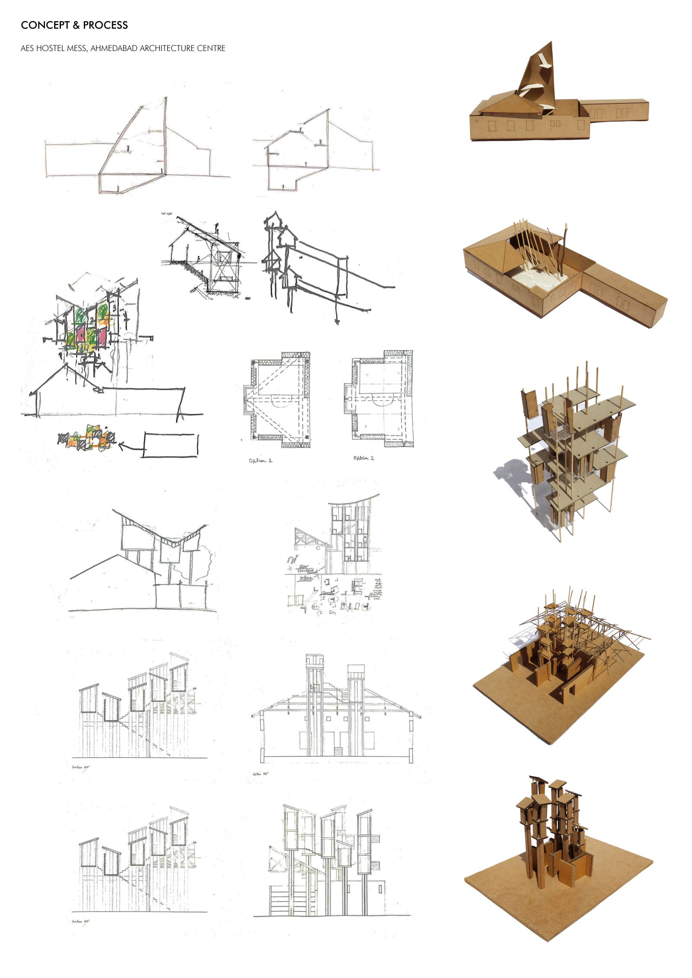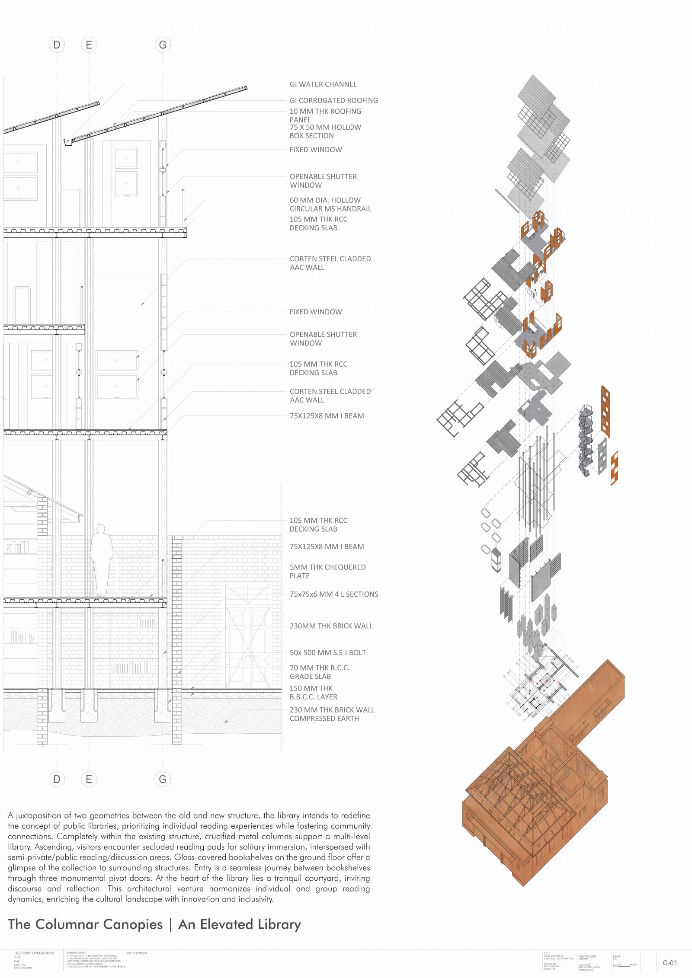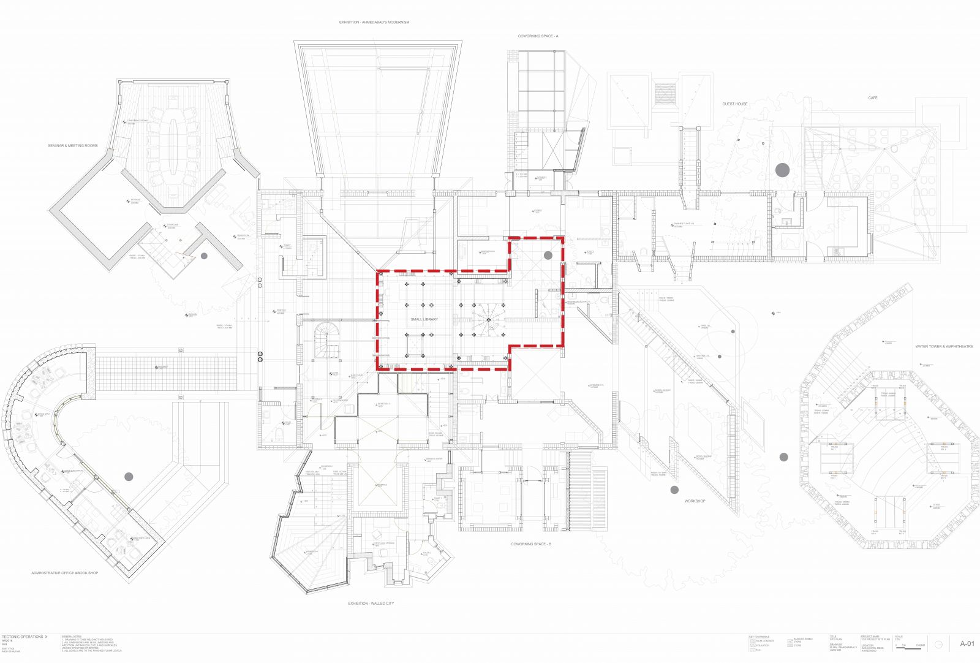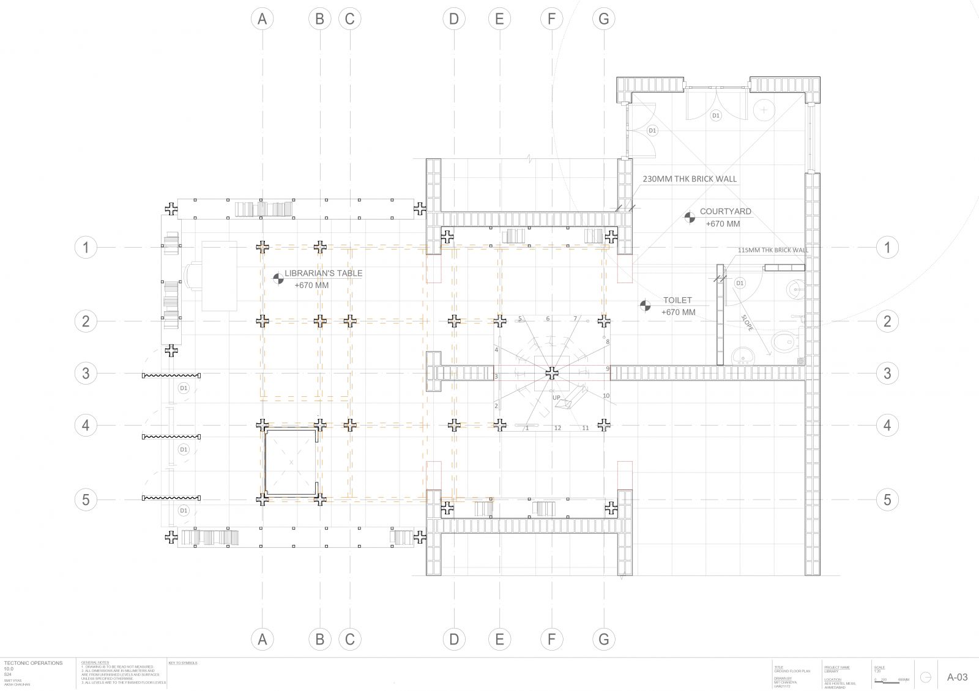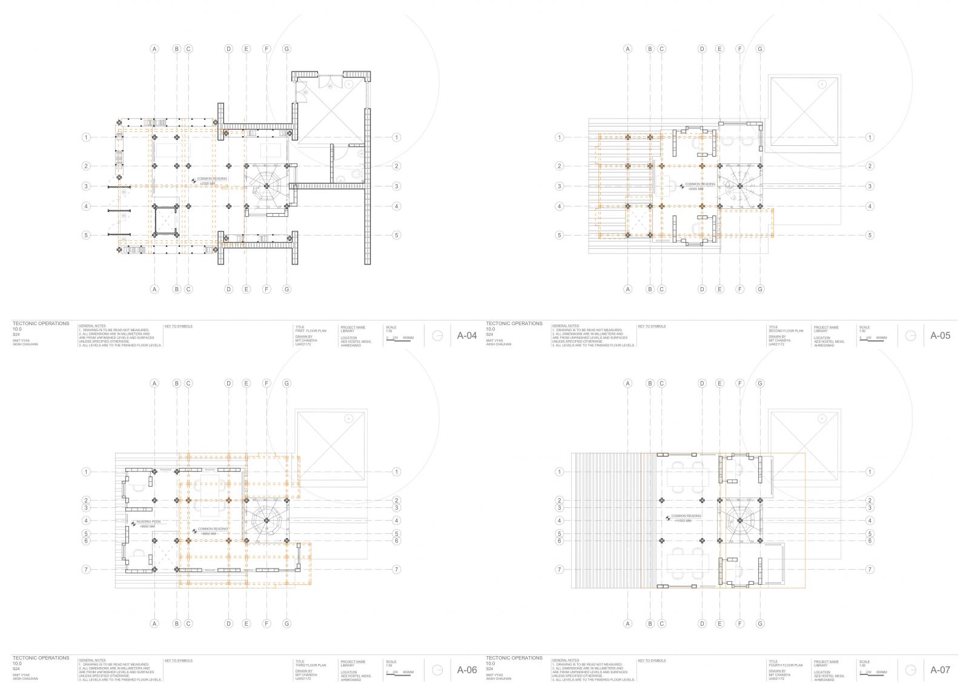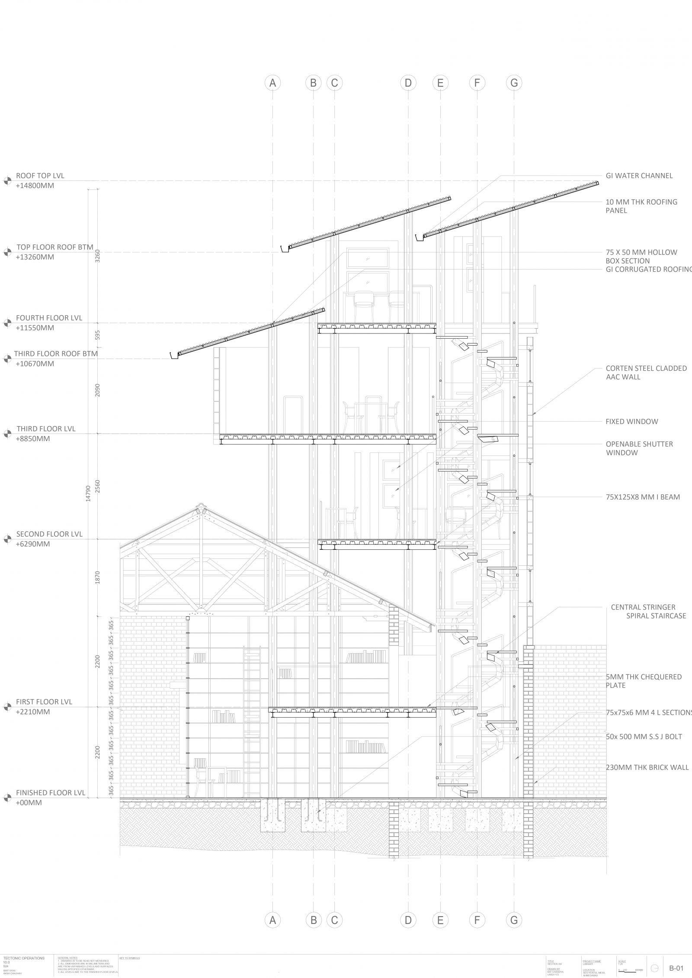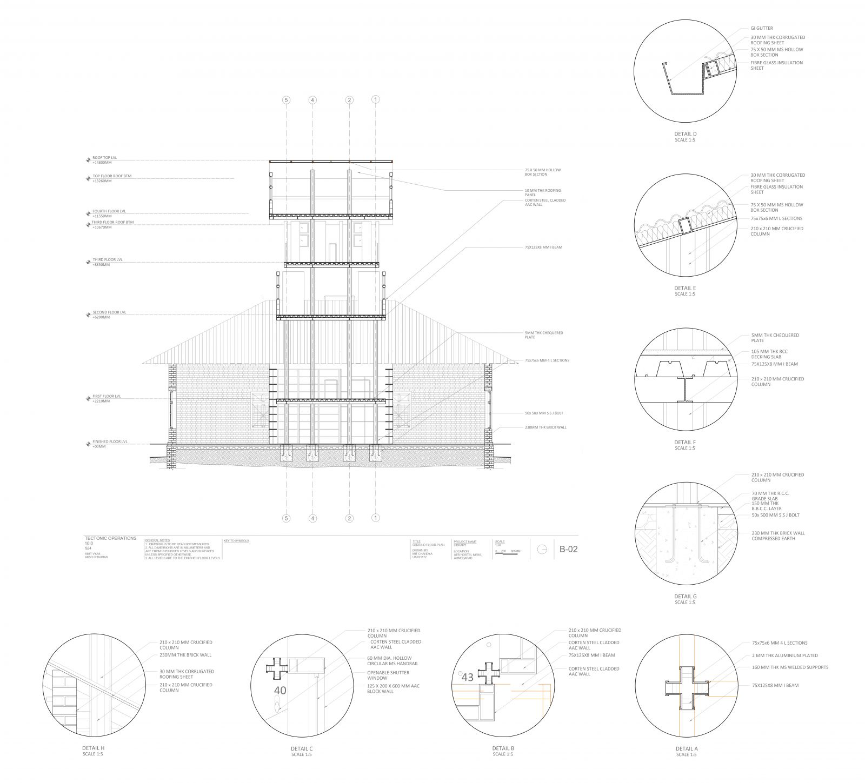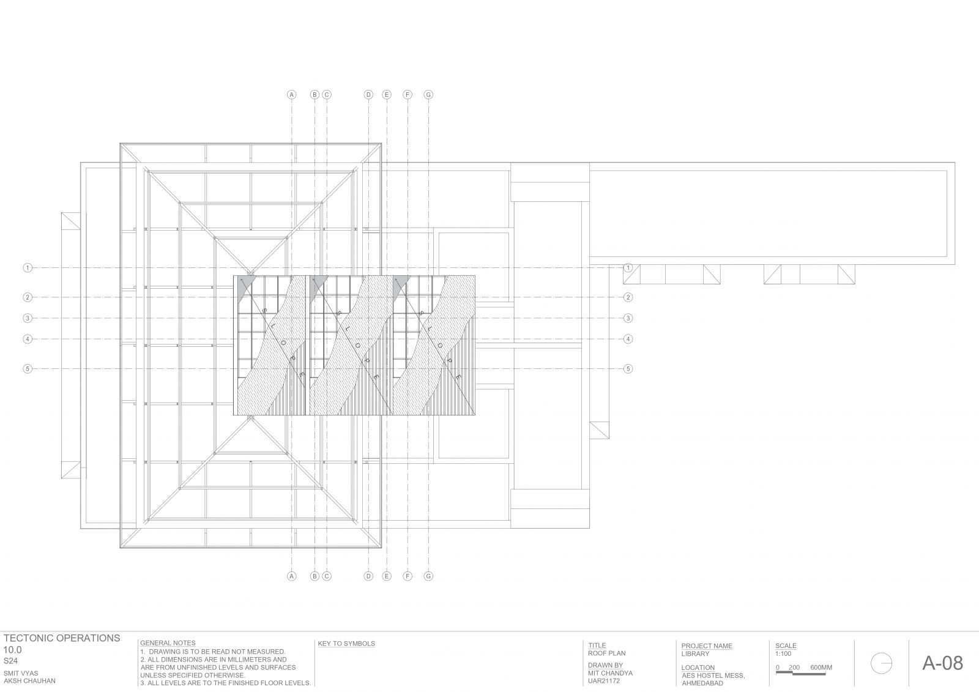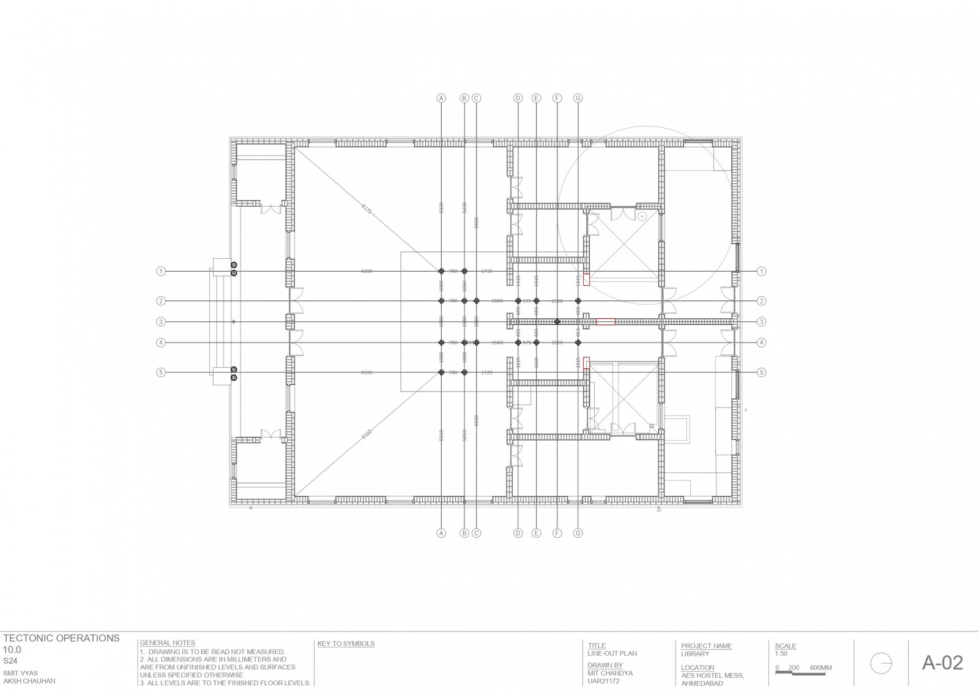Your browser is out-of-date!
For a richer surfing experience on our website, please update your browser. Update my browser now!
For a richer surfing experience on our website, please update your browser. Update my browser now!
A juxtaposition of two geometries between the old and new structure, the library intends to redefine the concept of public libraries, prioritizing individual reading experiences while fostering community connections. Completely within the existing structure, crucified metal columns support a multi-level library. Ascending, visitors encounter secluded reading pods for solitary immersion, interspersed with semi-private/public reading/discussion areas. Glass-covered bookshelves on the ground floor offer a glimpse of the collection to surrounding structures. Entry is a seamless journey between bookshelves through three monumental pivot doors. At the heart of the library lies a tranquil courtyard, inviting discourse and reflection. This architectural venture harmonizes individual and group reading dynamics, enriching the cultural landscape with innovation and inclusivity.
Link to the Full Portfolio
