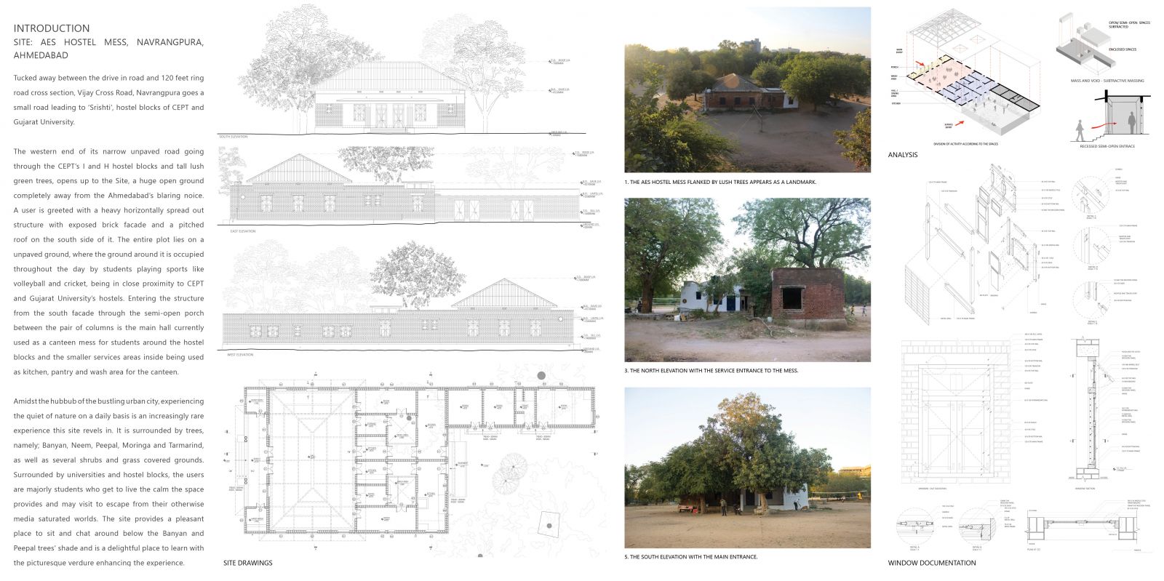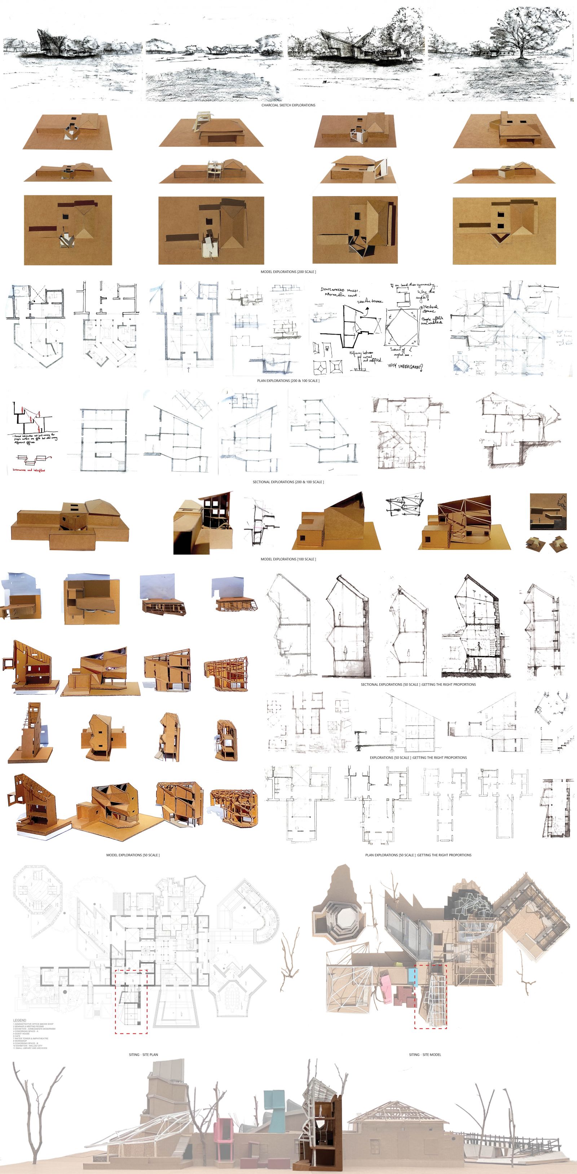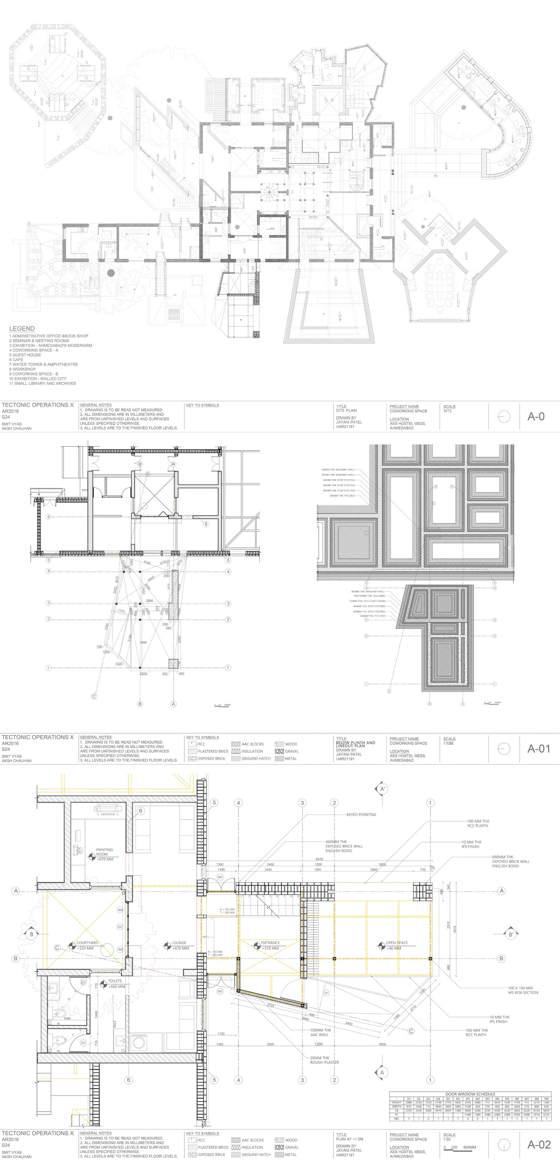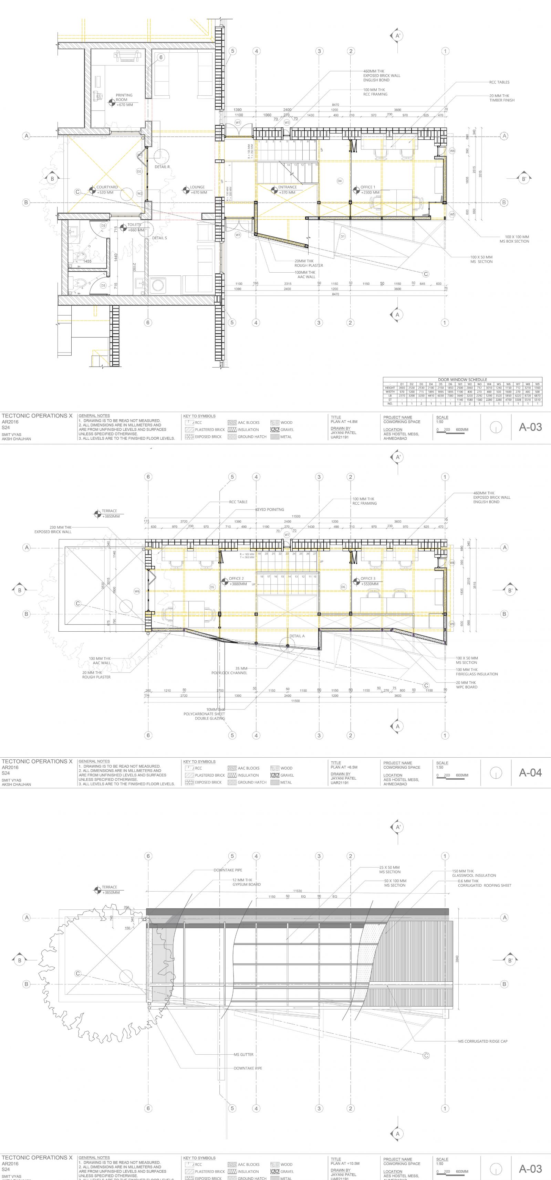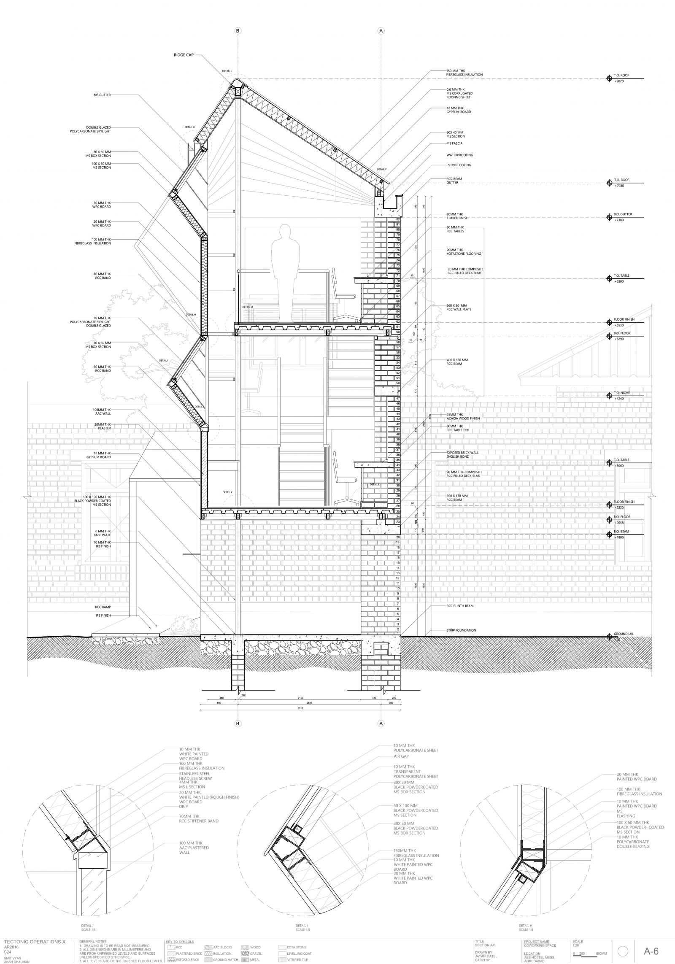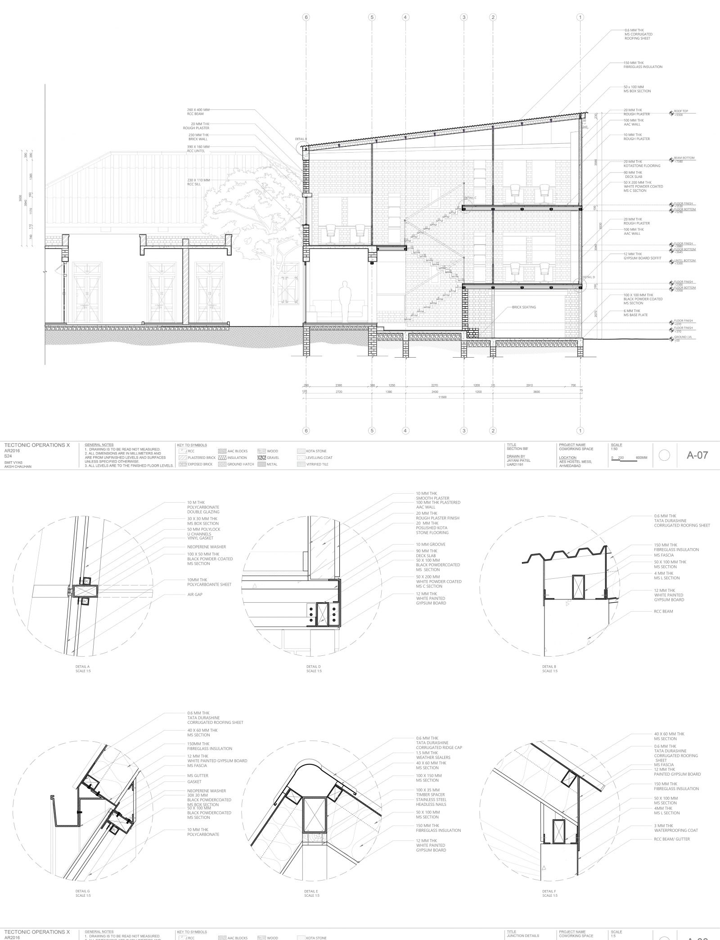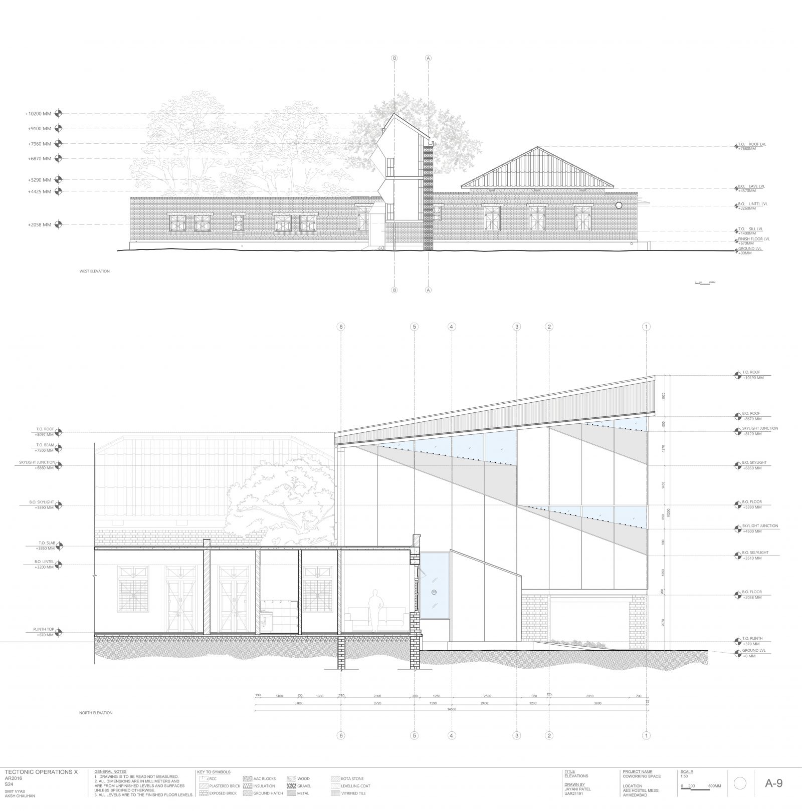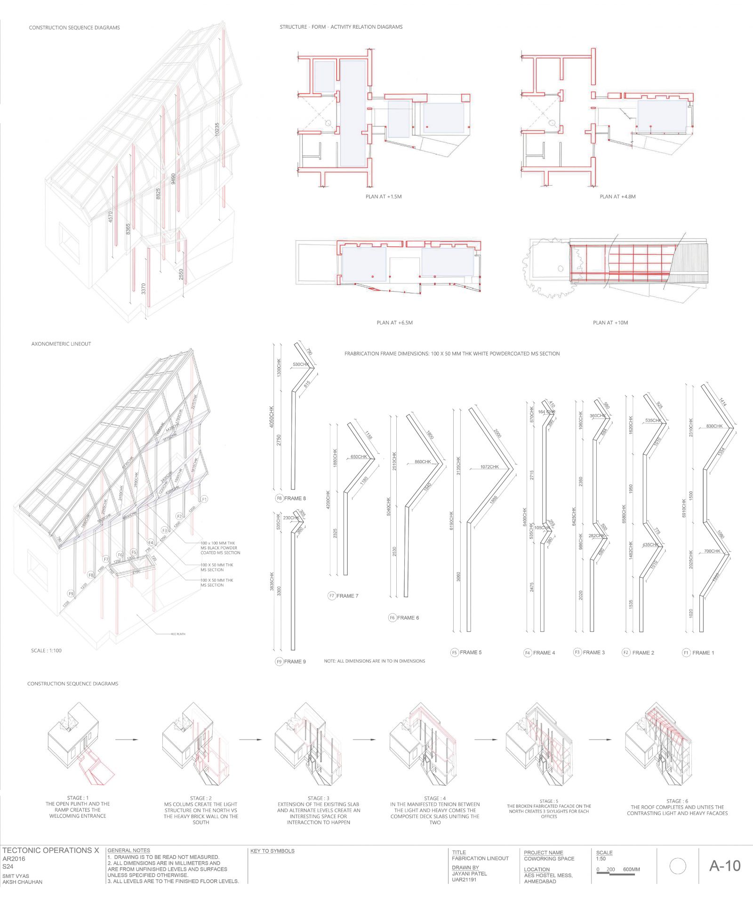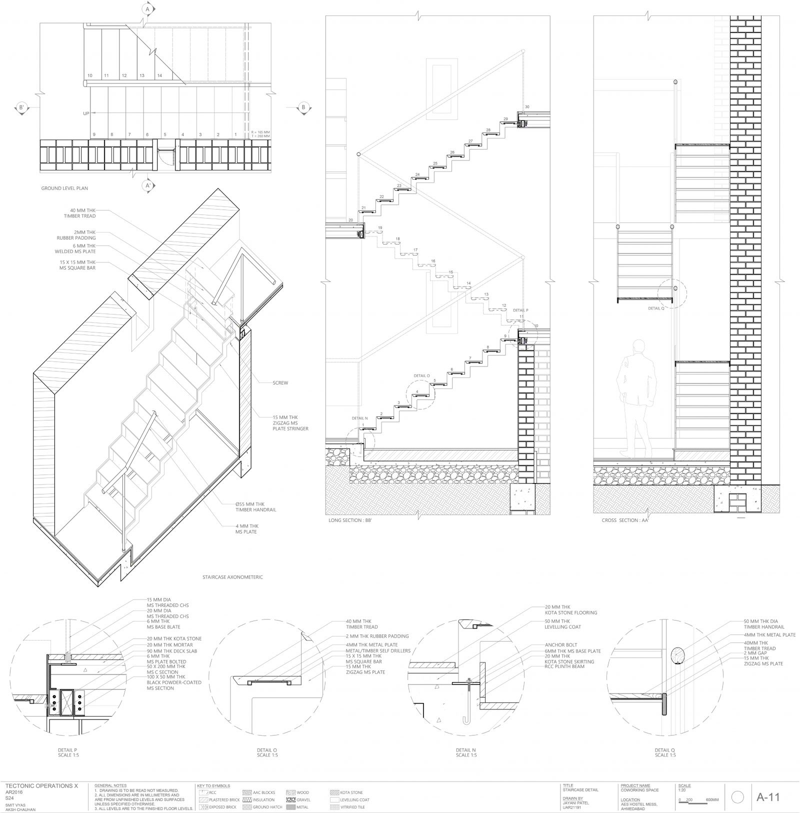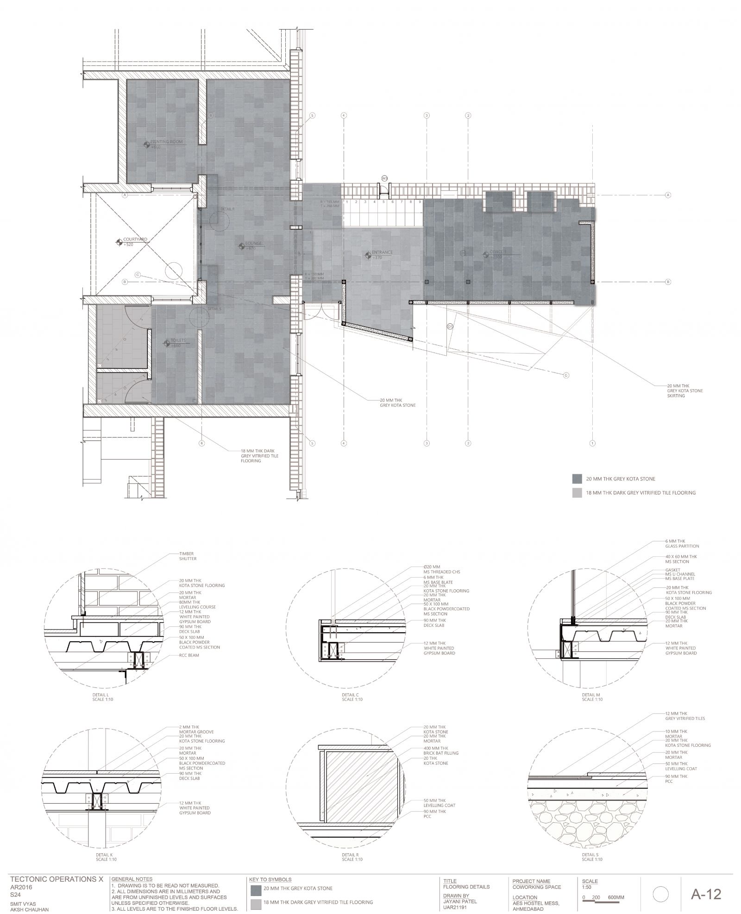Your browser is out-of-date!
For a richer surfing experience on our website, please update your browser. Update my browser now!
For a richer surfing experience on our website, please update your browser. Update my browser now!
The project is a coworking space for three offices of groups of 4 in the Ahmedabad Architecture Centre. Embracing the duality of existence, the space embodies a dialogue between the weighty stoicism of brick walls, symbolizing introspective silence, and the airy grace of steel facades, embodying the ephemeral dance of light. Within this tension, an interactive oasis emerges, where the convergence of tradition and innovation, solidity and fluidity, elevates the very essence of communal exchange. Through the harmonious interplay of opposites, space transcends the mundane, inviting occupants to explore the depths of creativity and interactivity."
View Additional Work