Your browser is out-of-date!
For a richer surfing experience on our website, please update your browser. Update my browser now!
For a richer surfing experience on our website, please update your browser. Update my browser now!
The project revolves around the revitalization of the entrance of the AES Hostel Mess' existing building, aiming to imbue it with a neo-operational, formal, and experiential essence. This endeavor entails orchestrating distinct entry, transitional, and departure phases within the journey of individuals visiting the Ahmedabad Architecture Centre. The design program is anchored on situating administrative spaces beneath a ramp, while the ramp itself leads to the bookstore situated on the mezzanine level of the preexisting structure. The ramp, featuring one of its enclosures composed of plum concrete, exudes a sense of robust solidity on its exterior, while the metal frame structure with louvers on the inner enclosure underscores its delicate and permeable nature, thus establishing a striking dichotomy within the architectural expression of the same programmatic context. click here to see more.
View Additional Work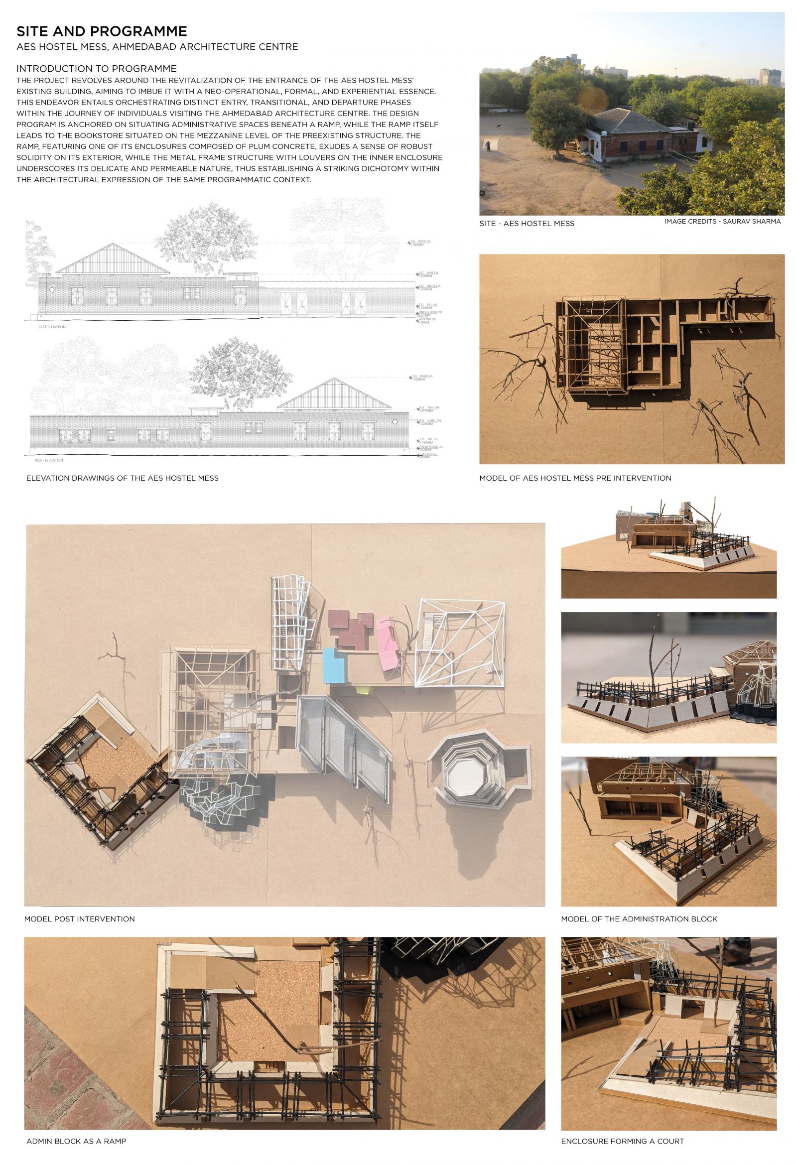
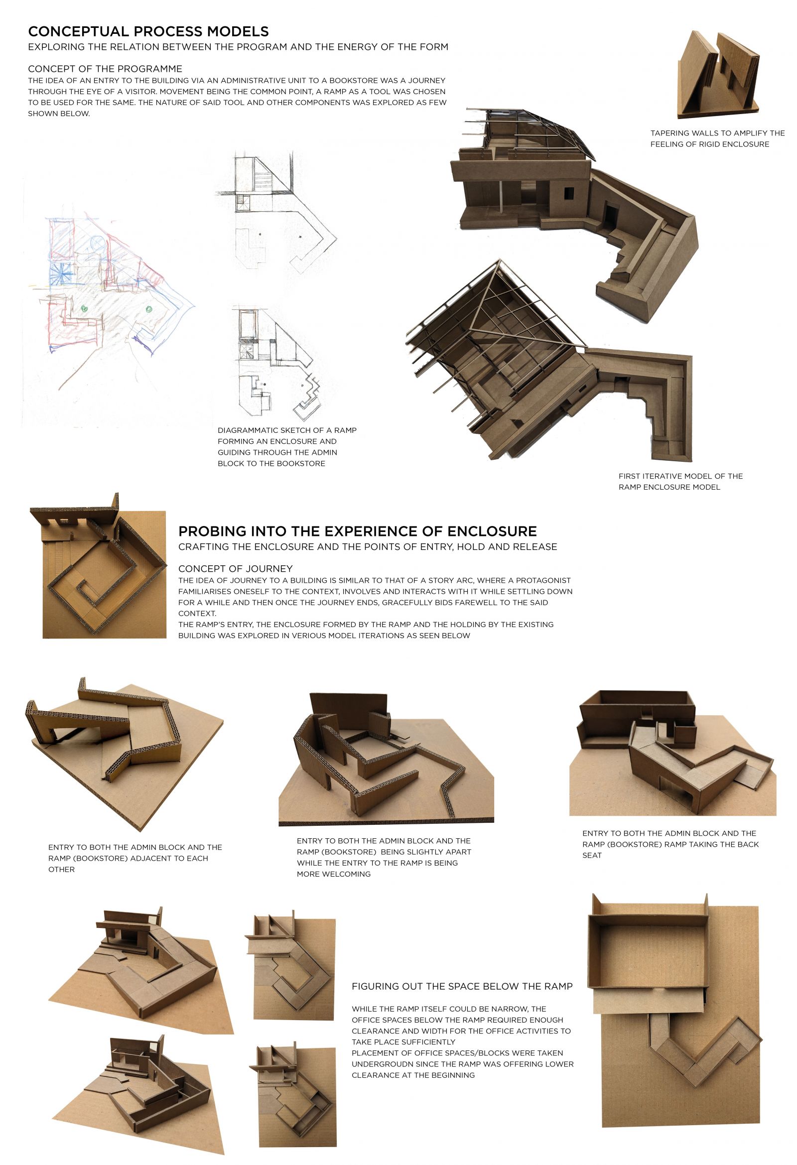
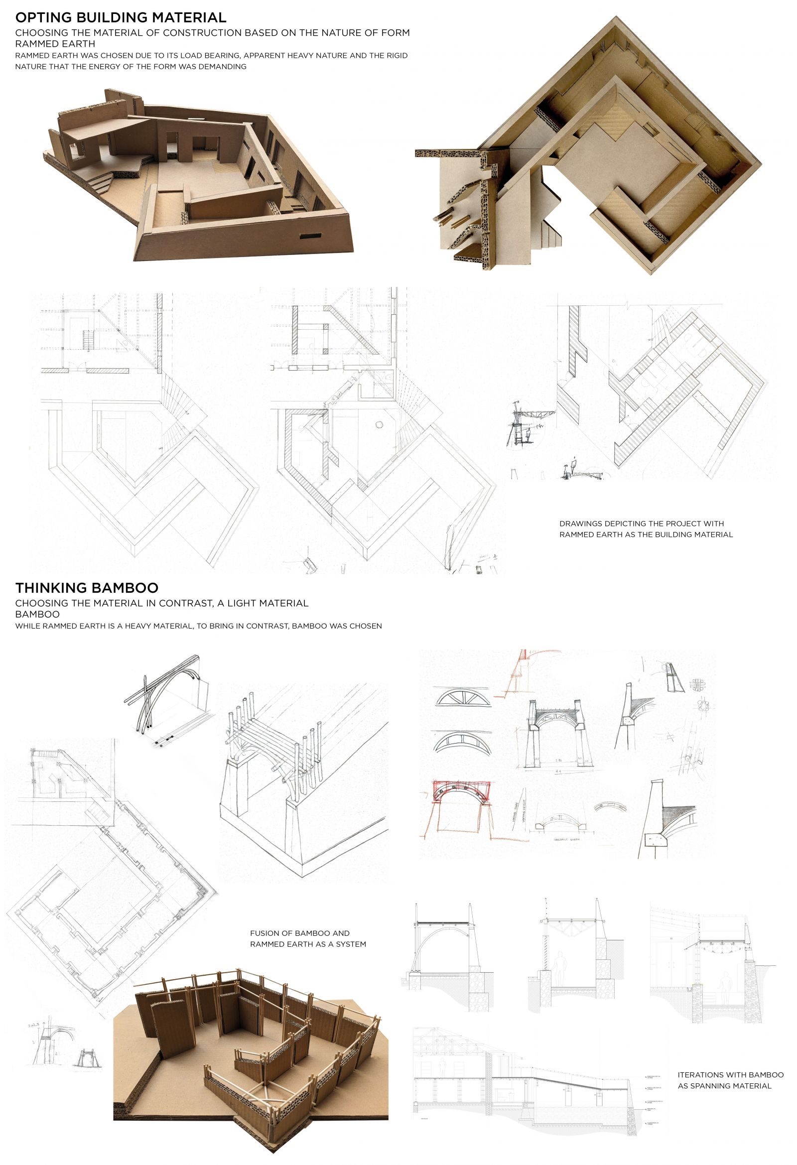

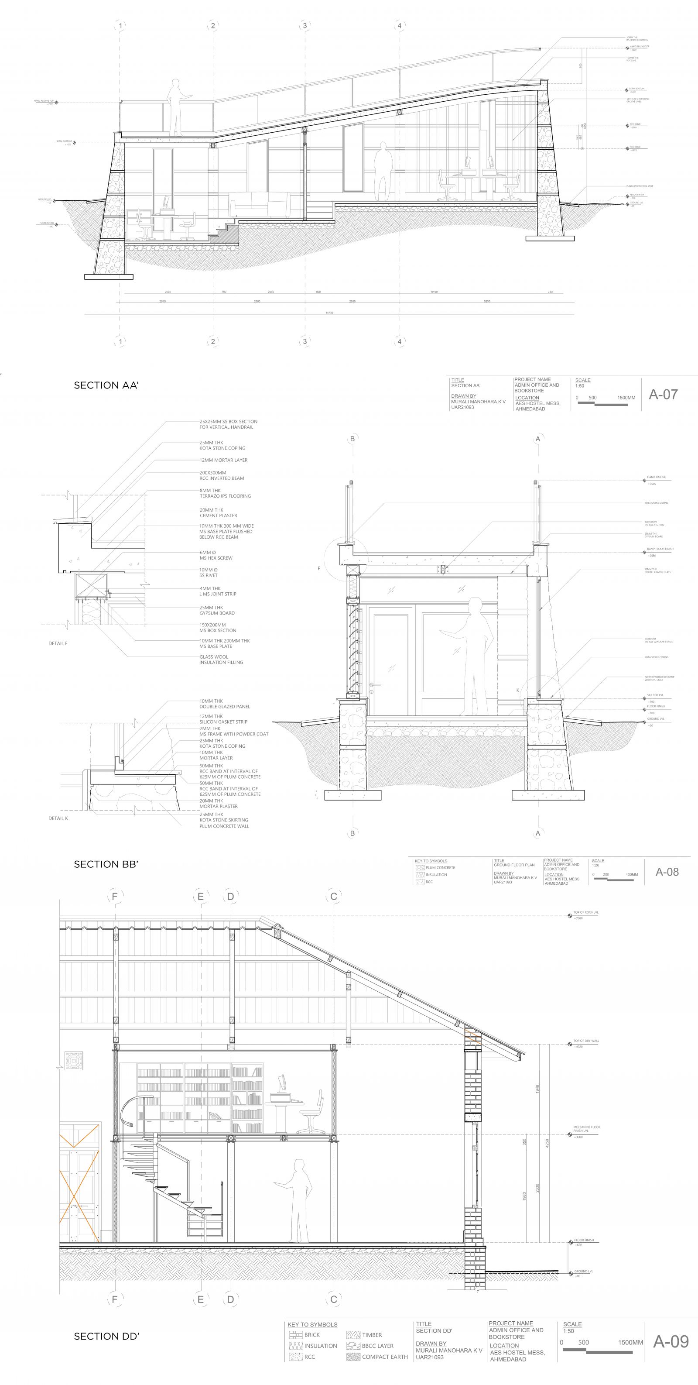
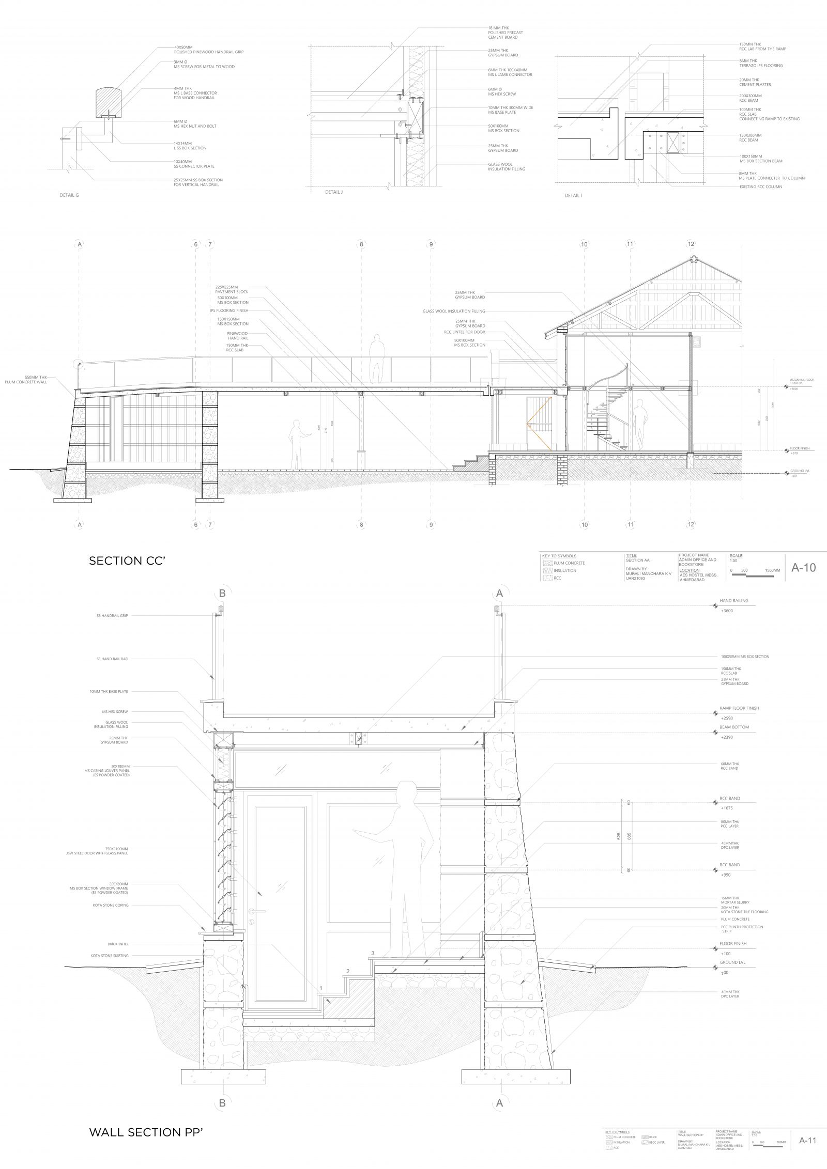
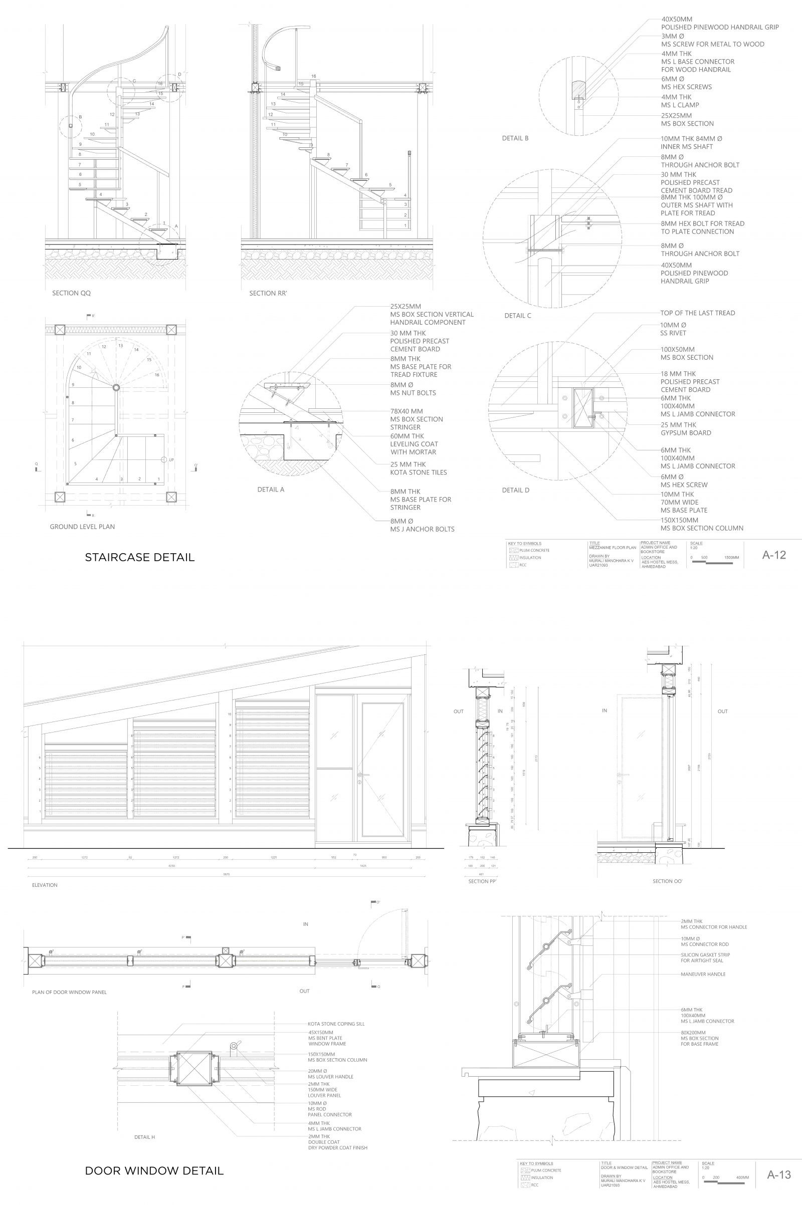
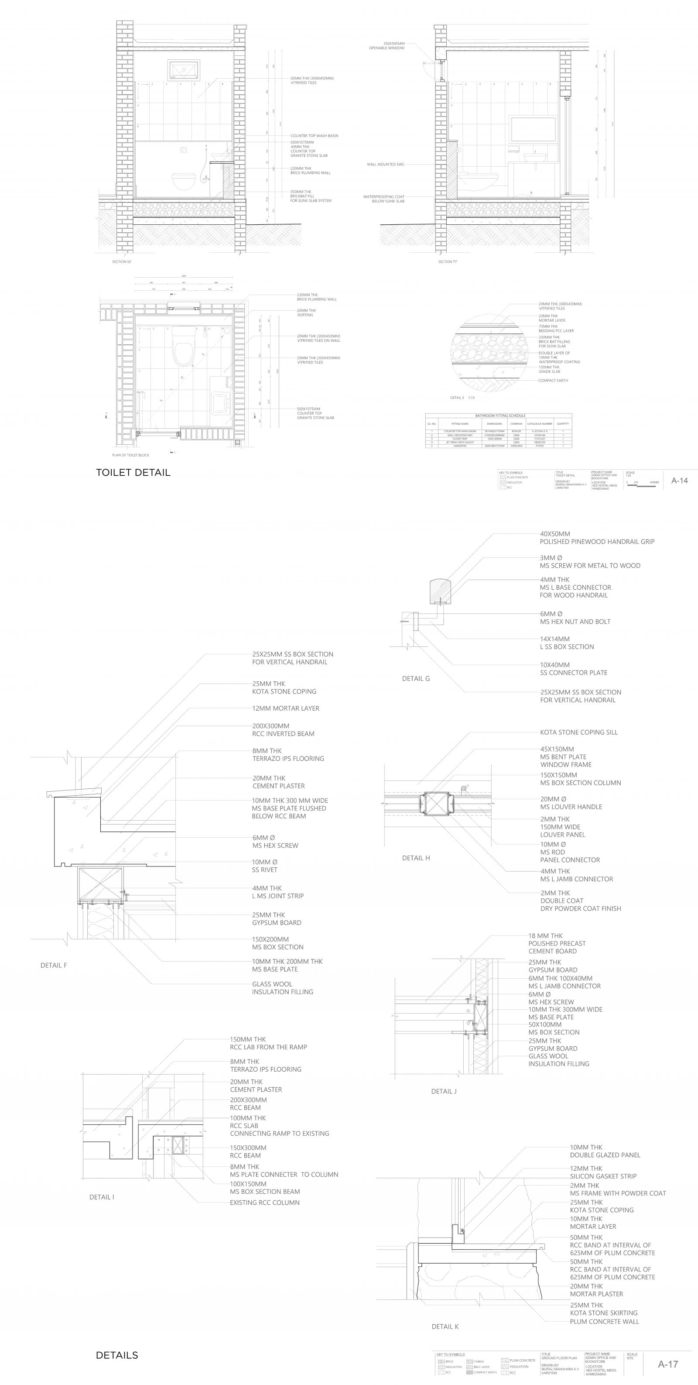
.jpg)