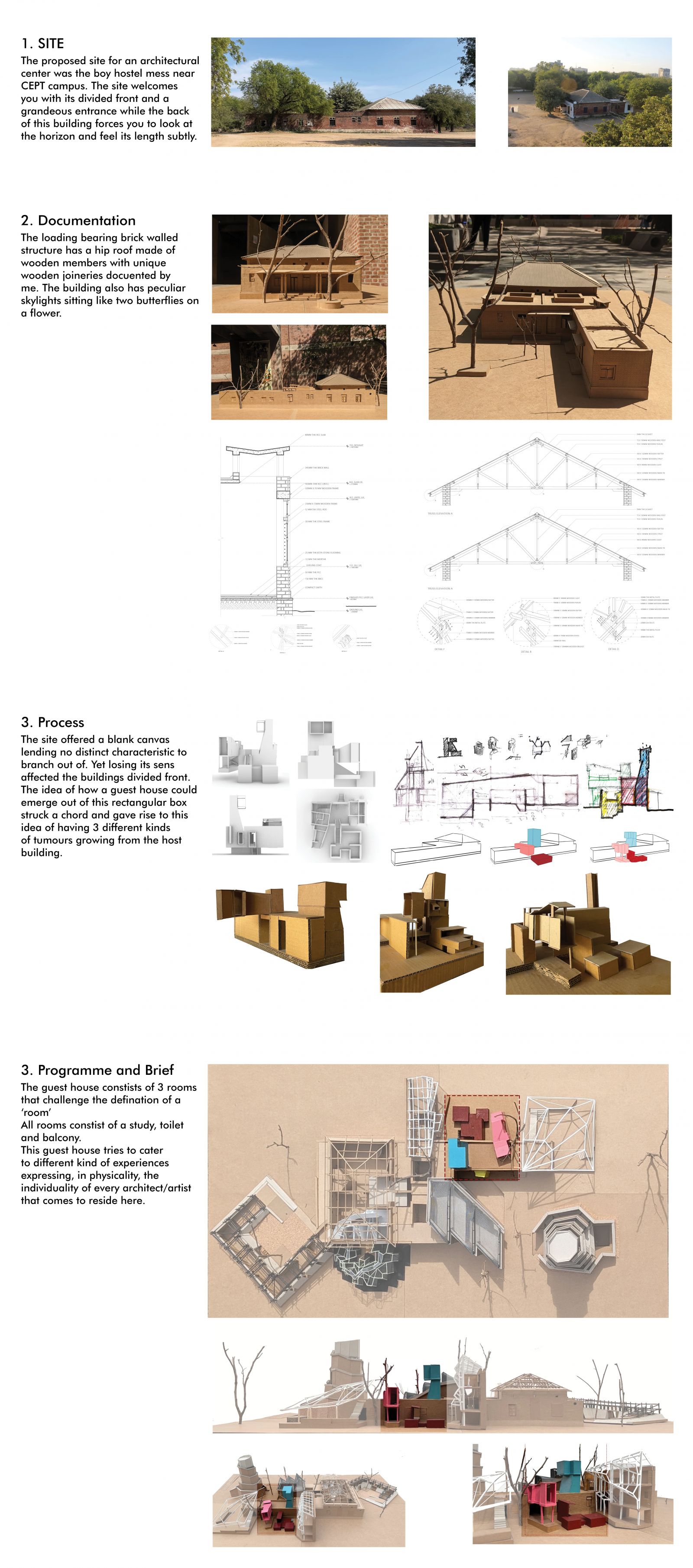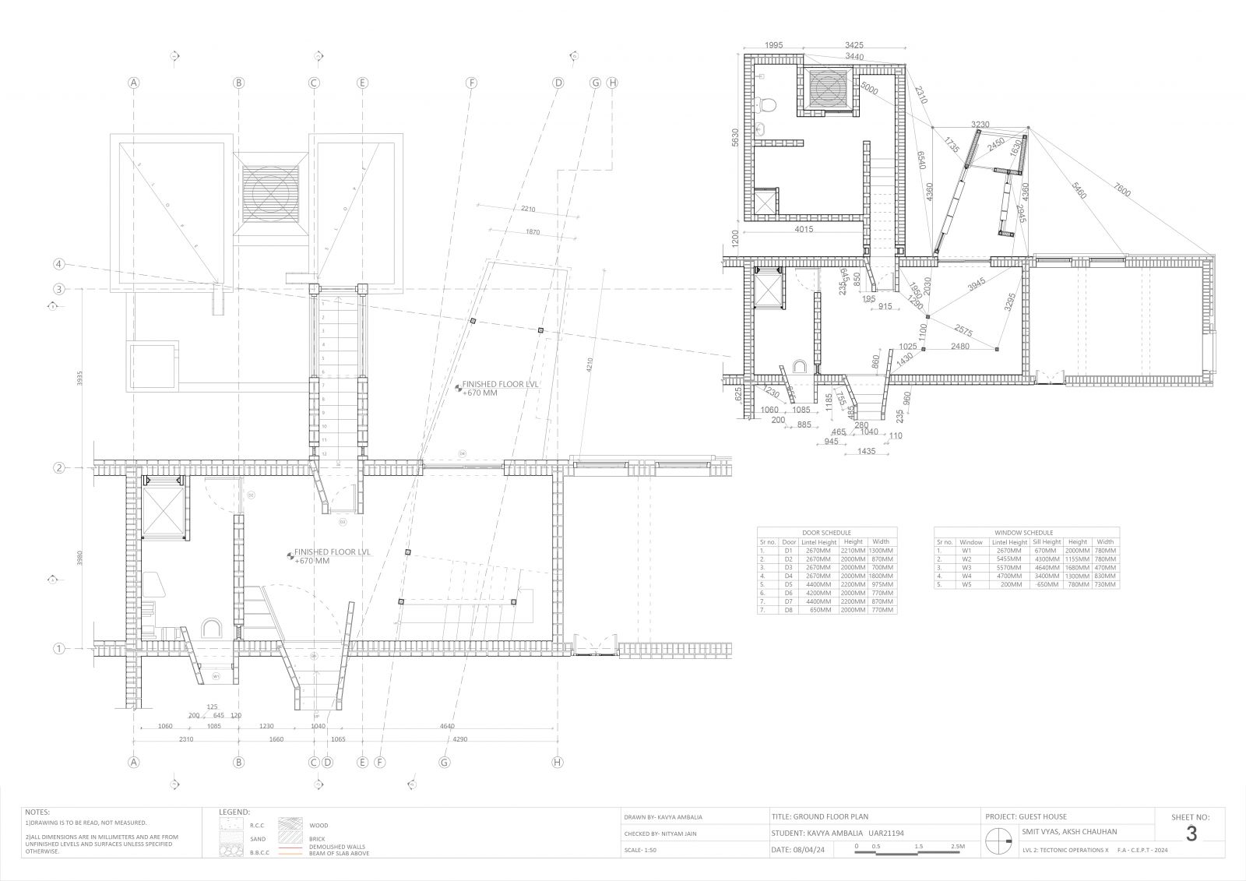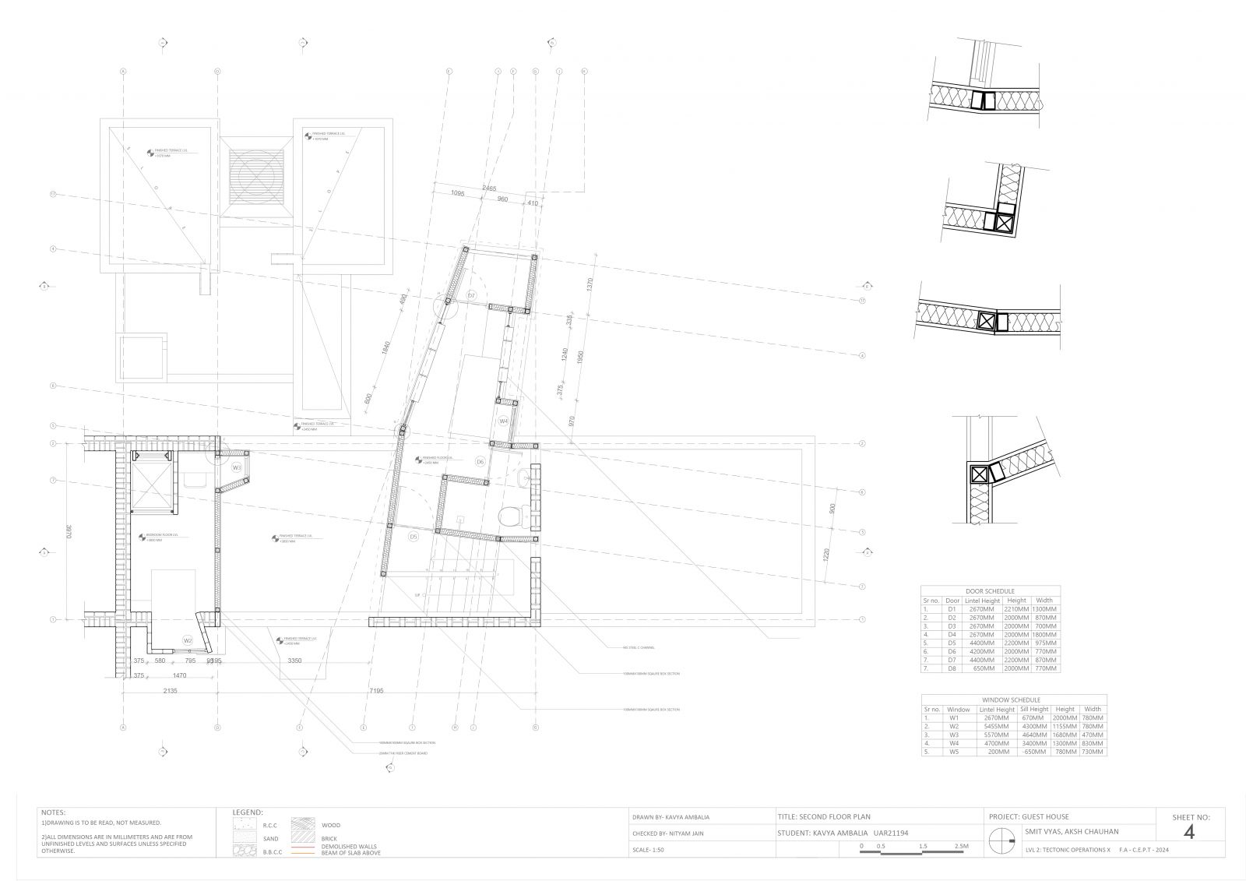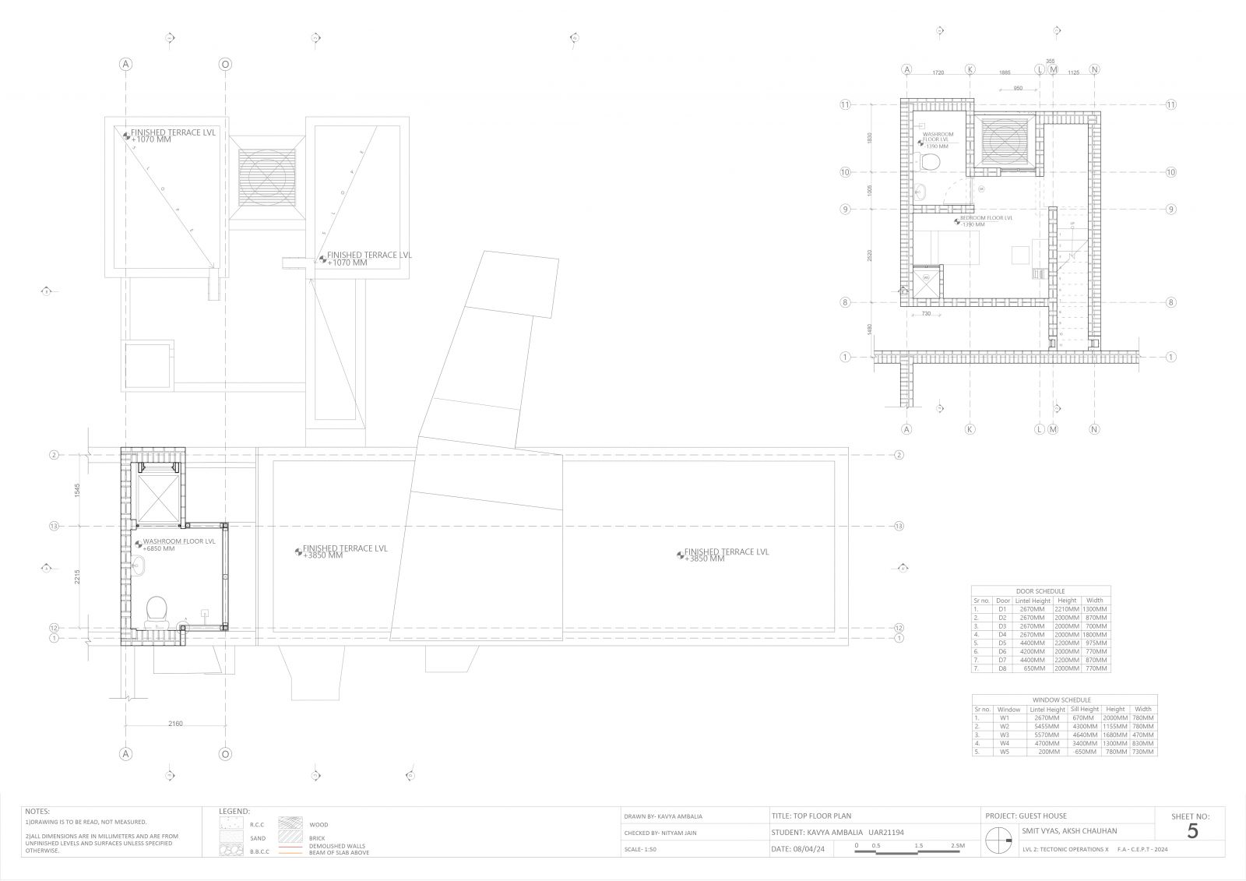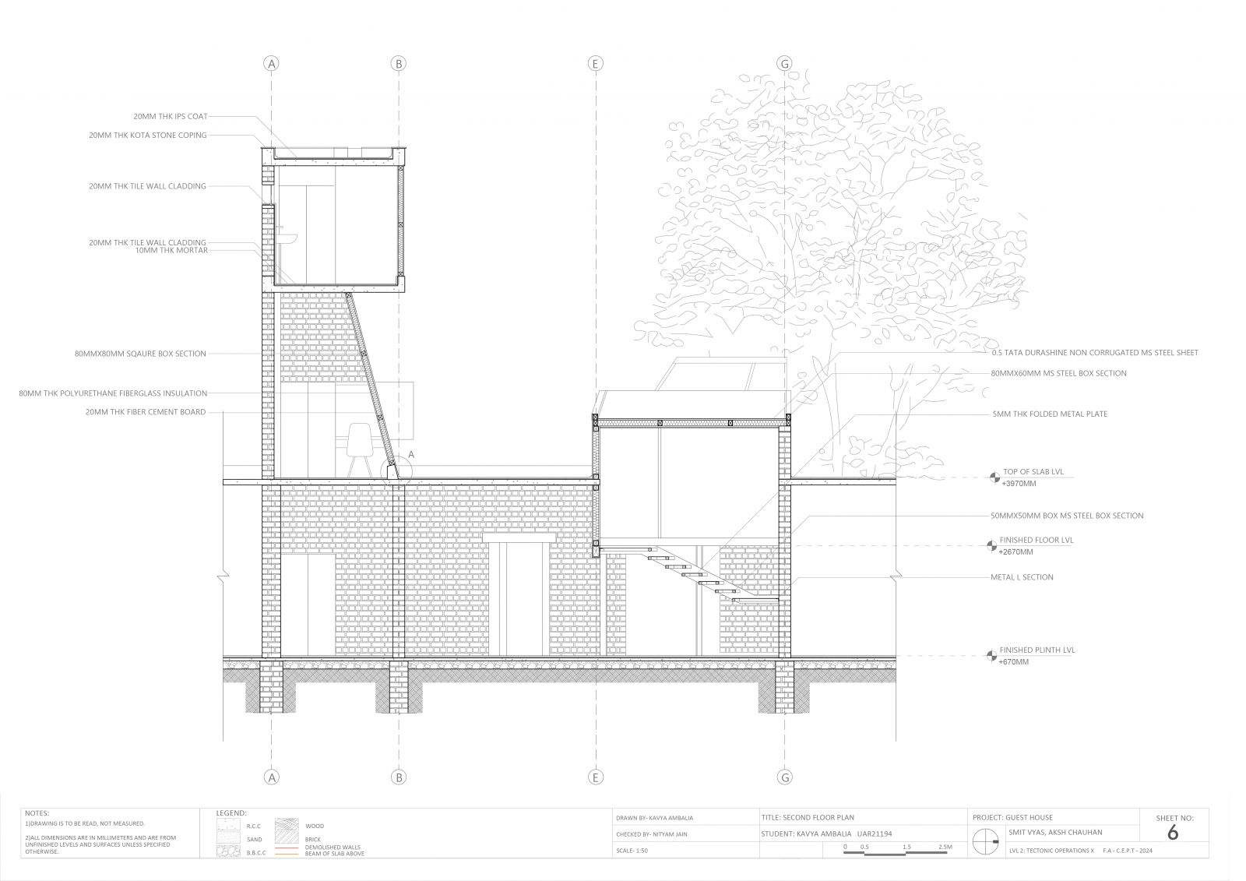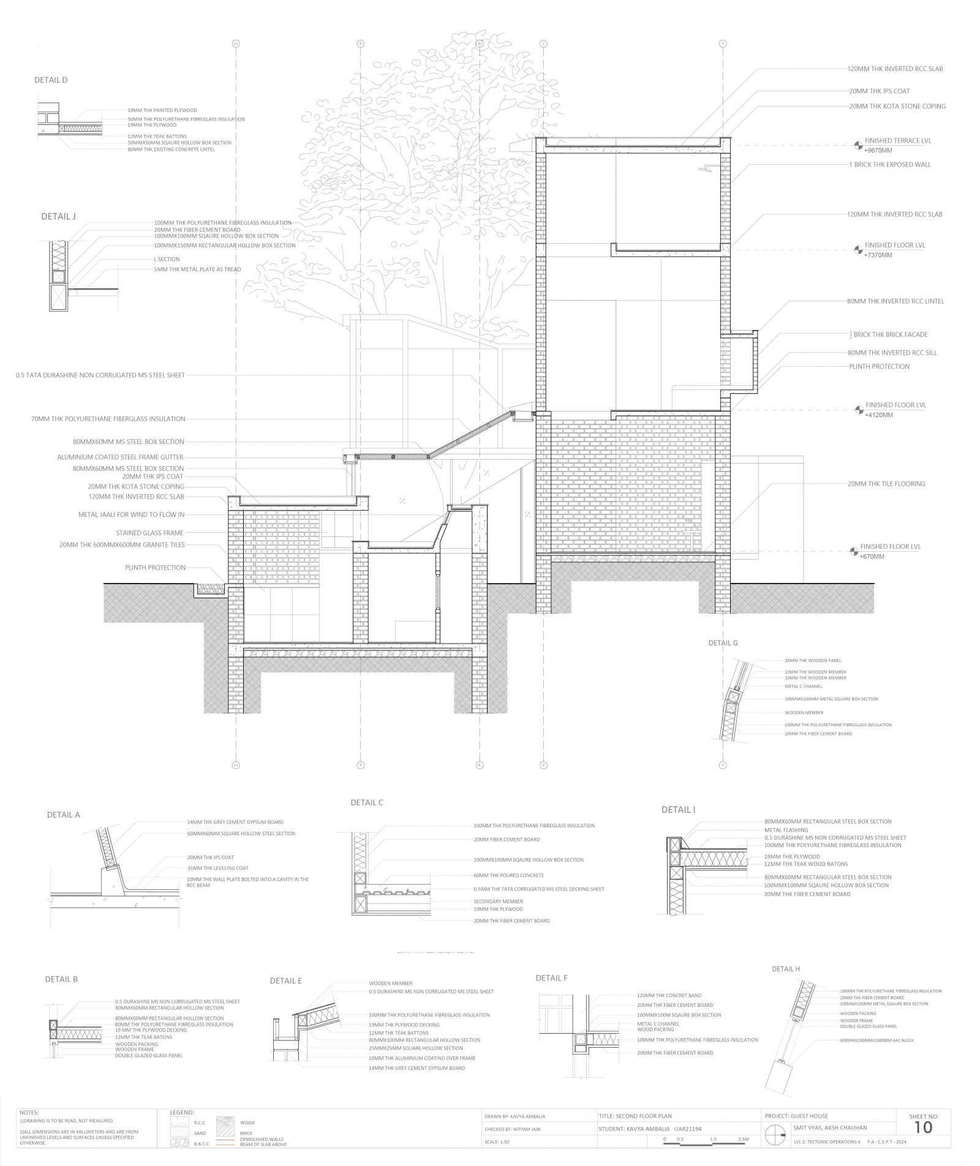Your browser is out-of-date!
For a richer surfing experience on our website, please update your browser. Update my browser now!
For a richer surfing experience on our website, please update your browser. Update my browser now!
This guest house attempts to articulate three distinct rooms emerging our of a preexisting structure, each presenting a unique spatial experience and narrative. The Tower Room rises vertically, an embodiment of aspiration and history, offering panoramic views that connect the sky with the land. Horizontal expanses forming the Garden Room, stretching out with a wide balcony to reach completion to blur the lines between inside and outside, maximizing natural light and landscape views. Below, the Underground Chamber delves into the earth, a subterranean sanctuary insulated from noise and temperature swings, intimate and introspective. Each space, whether ascending, sprawling, or descending
View Additional Work