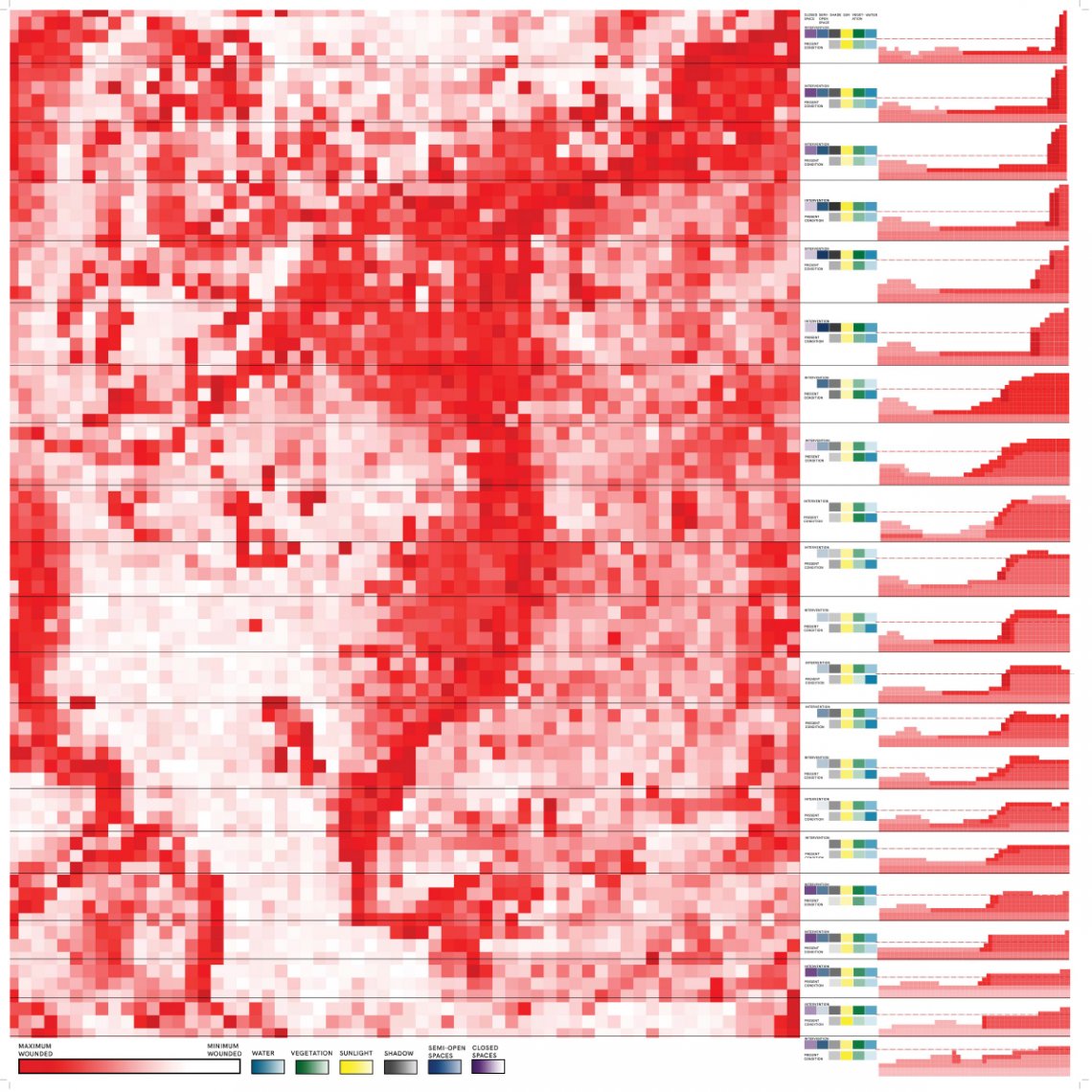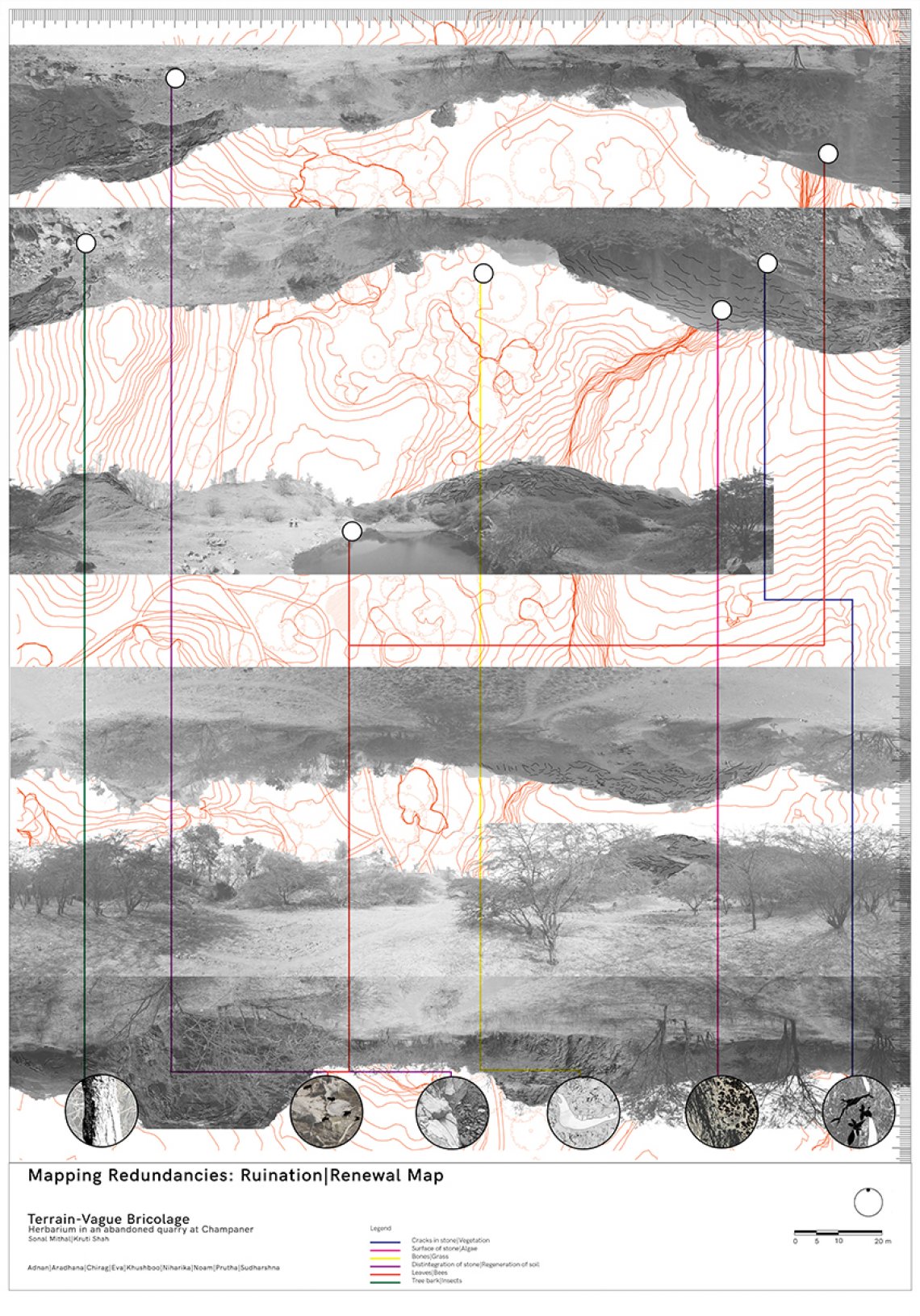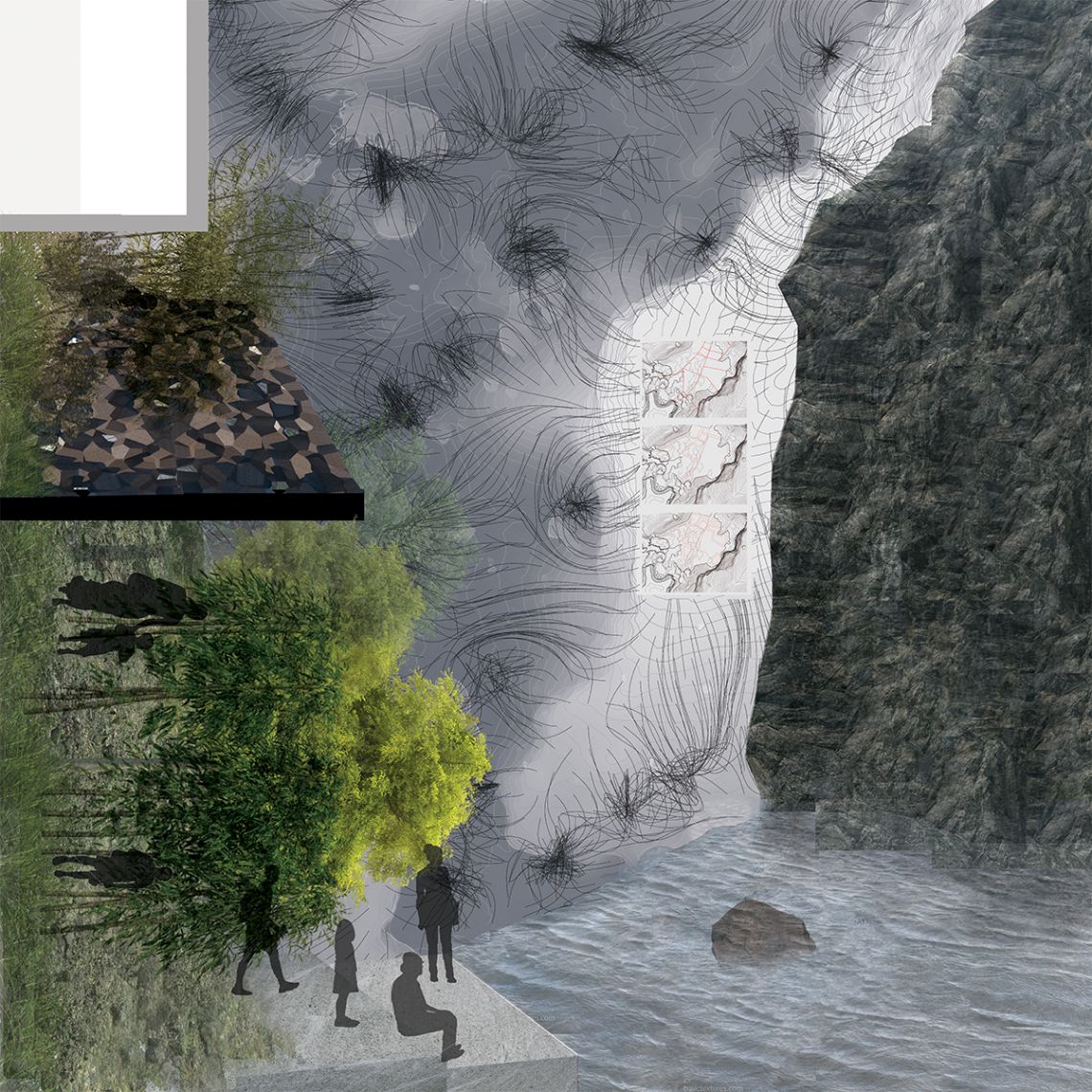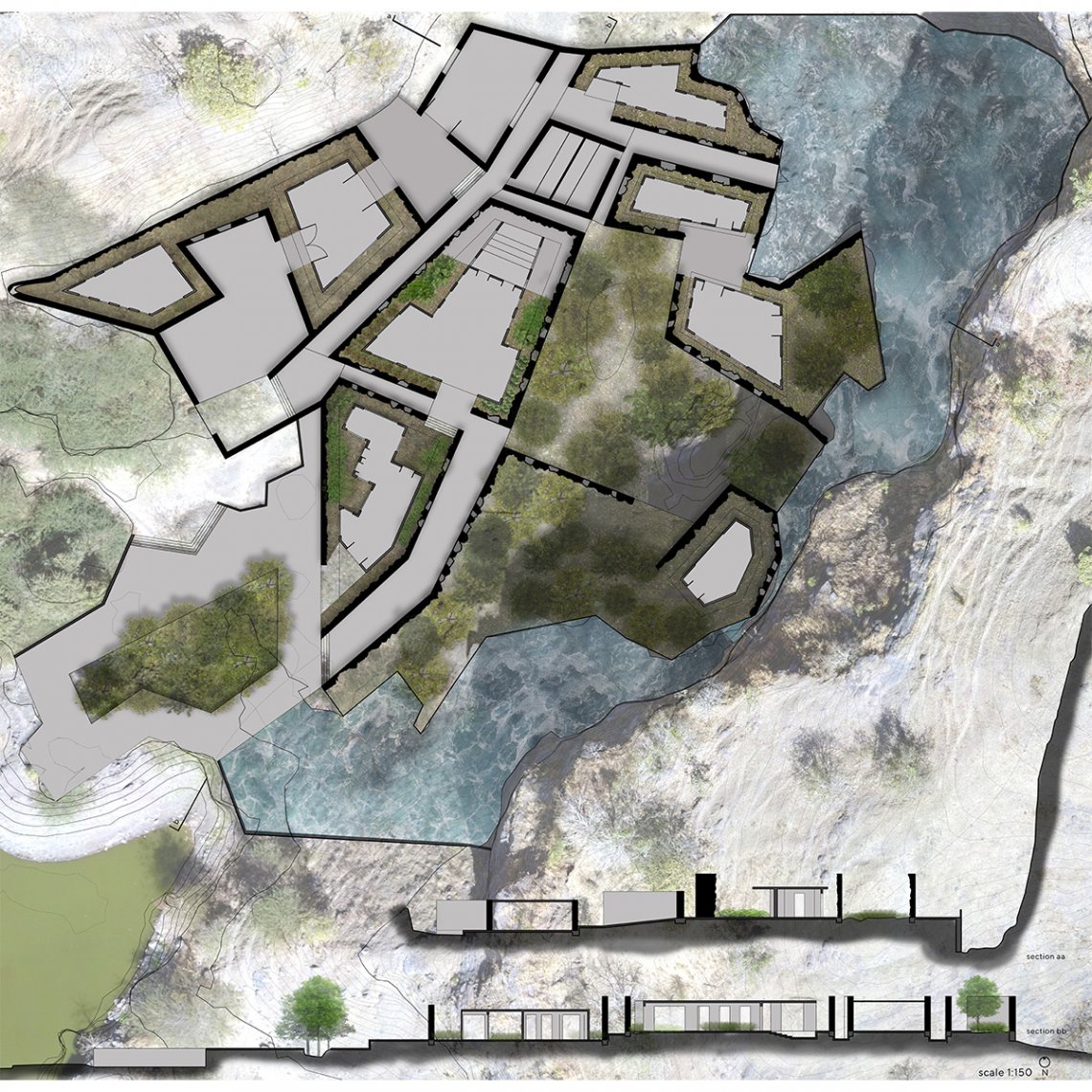Your browser is out-of-date!
For a richer surfing experience on our website, please update your browser. Update my browser now!
For a richer surfing experience on our website, please update your browser. Update my browser now!
My approach towards this project, derived from the understanding of the wounded landscape and the renewal conditions that had emerged on the site in the past few years. These conditions from mapping help me build the response collage in a manner that would map the woundedness in the landscape. The woundedness was mapped through overlaying the height and the slope map, steeper the slope higher the quarried height, higher the woundedness. This informed me about the highest wounded areas within the sites and the possible responses towards it. The sections of the collage also show how the mass of the hill that had been scooped out, hence showing a void in the section. The concept was to heal the woundedness through architectural gestures that would blend in the landscape. The building was placed in a manner where it would least affect the present slope of the landscape. The form of the building was inspired by the condition of dynamited basalt rocks on site. This was where one could see the sharp edges of the stone and the crack that had been formed, which created the vacancy. On further studying the present water conditions on site, I discovered that the chosen area of site had several such channels of water, which was used as an opportunity to store this water and to later channelize this into places that have plantation within the herbarium. The basic approach in evolving the design was to then use these channels as cracks through a monolithic building. These monolithic spaces were later divided into functional areas of the herbarium. The next step was to give character to all of these spaces, by defining the material systems and the external courtyards. The project was a major learning in how to deal with a complex and fragile site, both topographical and historical sense. The aim here was to constantly engage with the landscape as much as possible, instead of distancing from it. All the decisions taken within the design process were driven in a manner that could find different aspects affecting the site and making the building and the materiality adapt to it.



