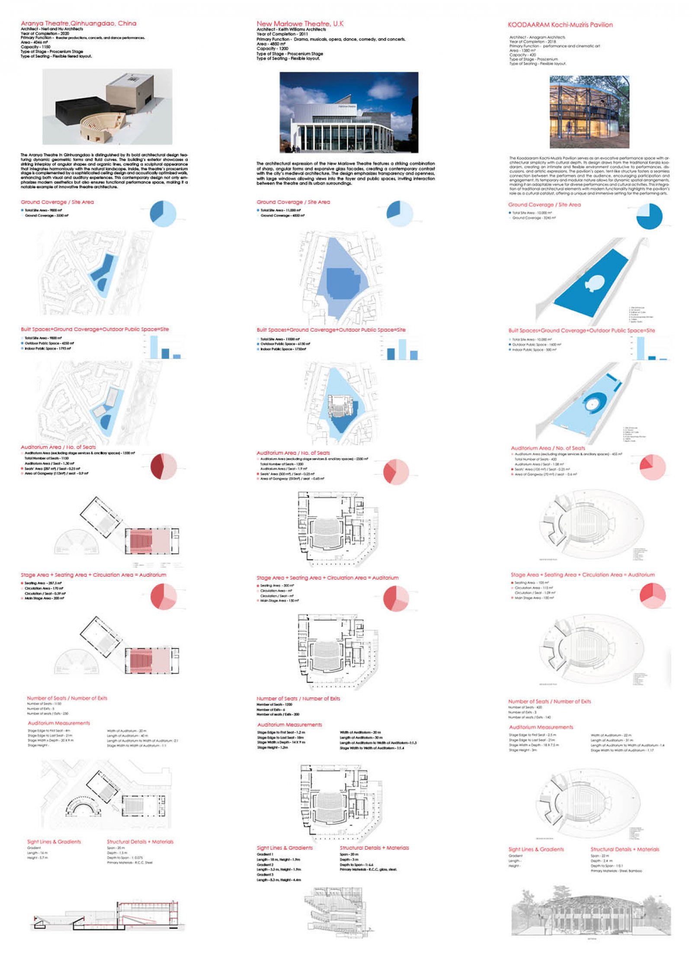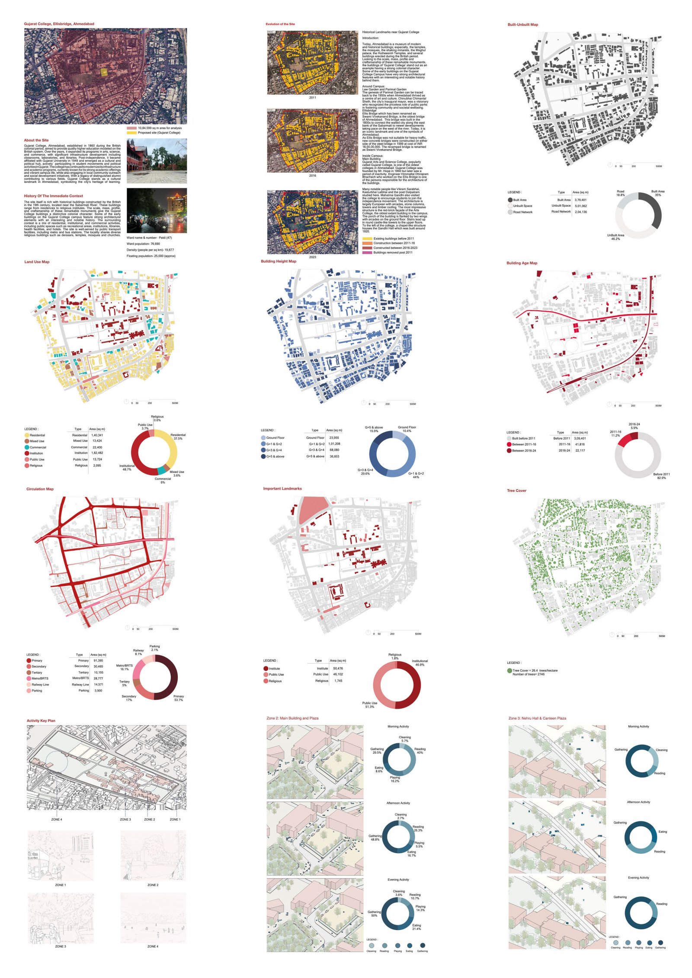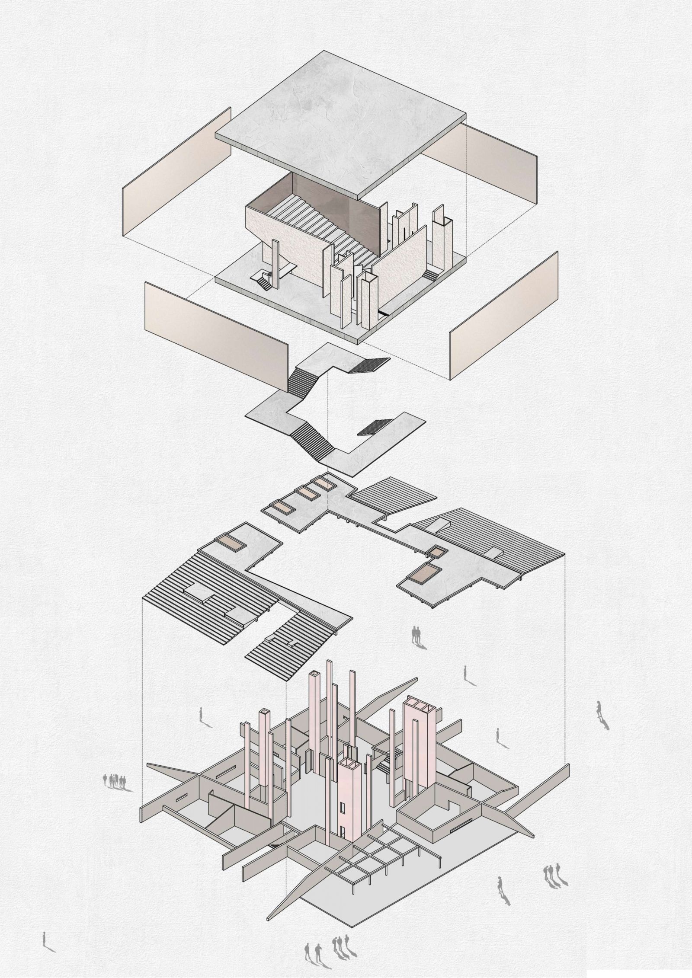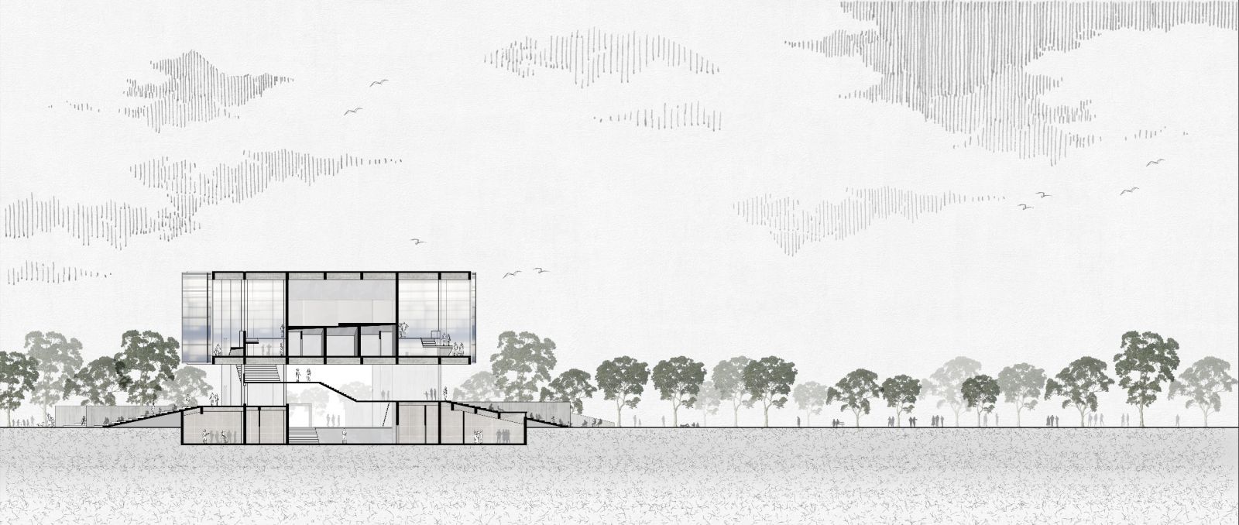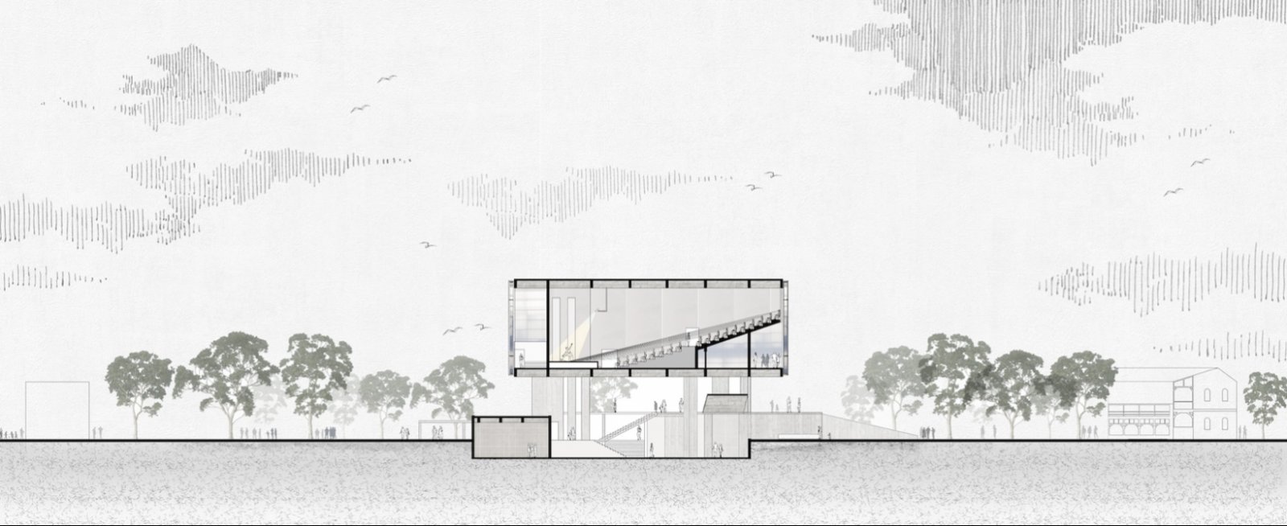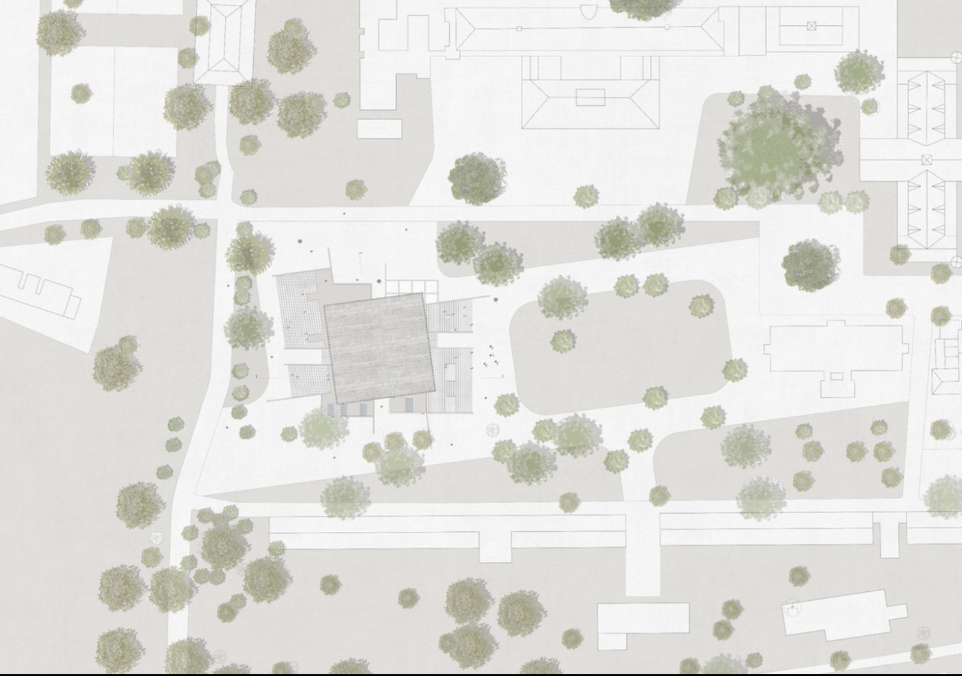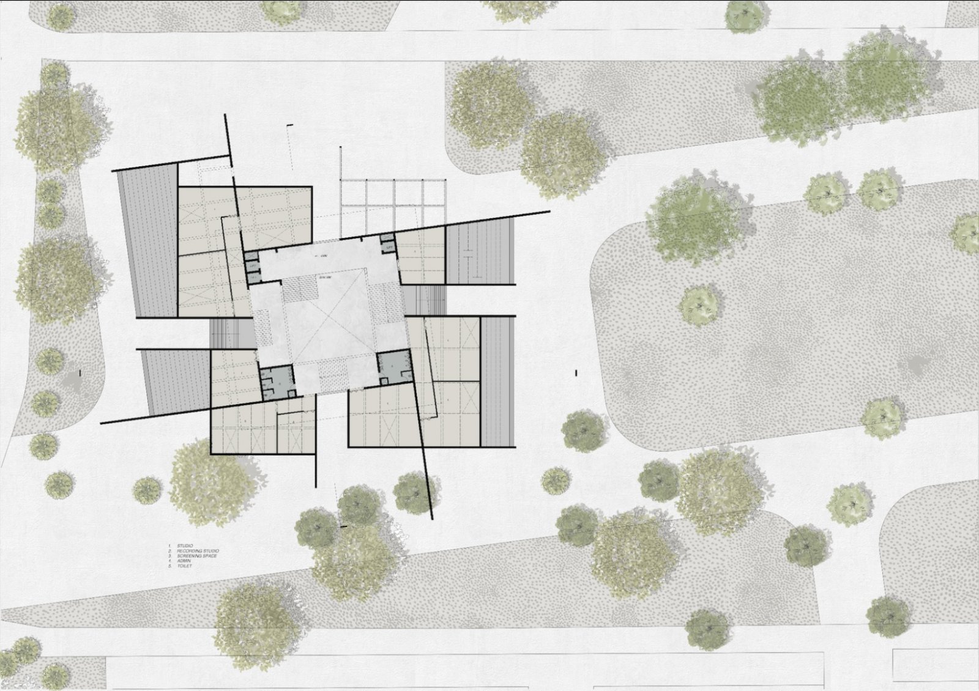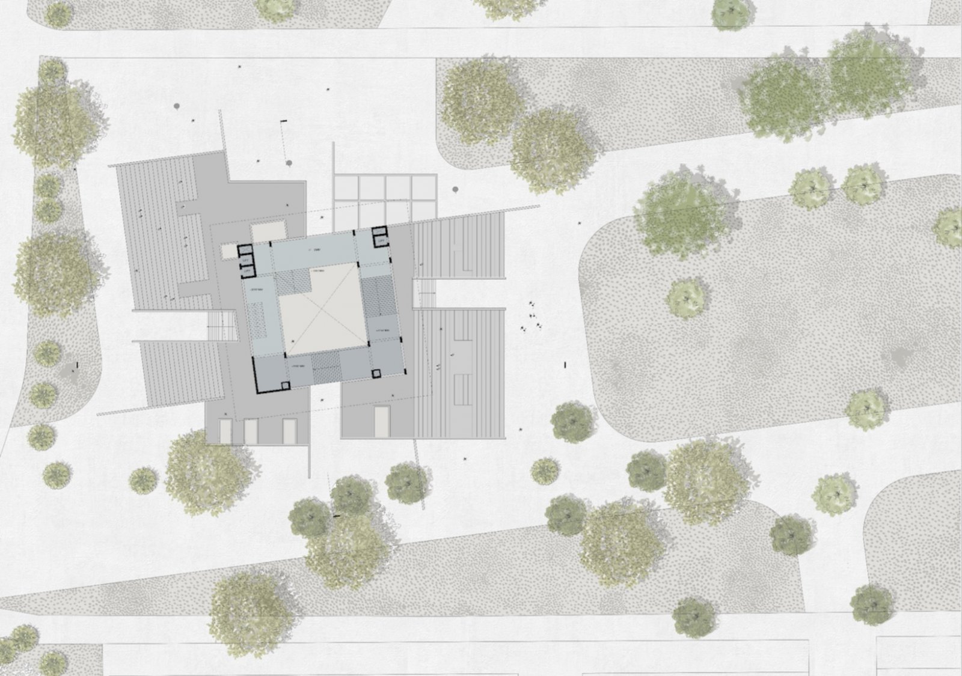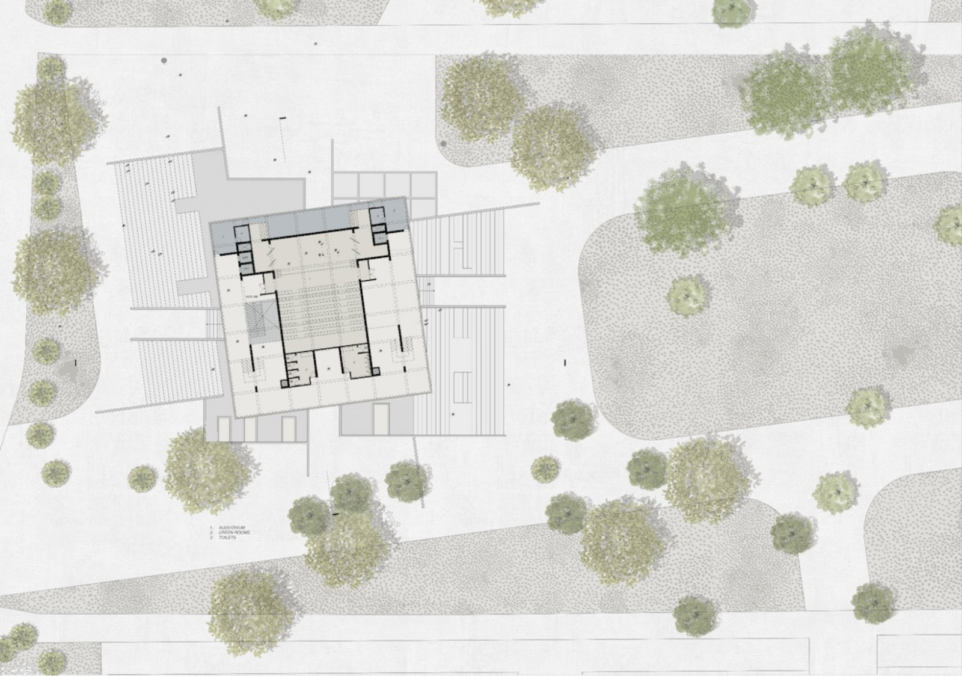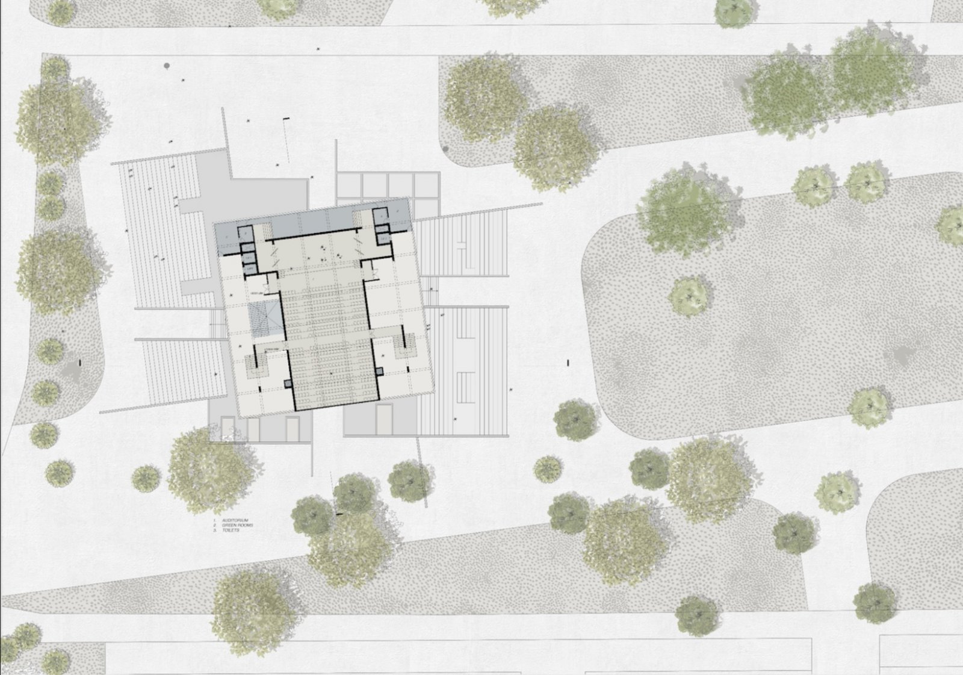Your browser is out-of-date!
For a richer surfing experience on our website, please update your browser. Update my browser now!
For a richer surfing experience on our website, please update your browser. Update my browser now!
The building is intended to connect with the plazas surrounding it while also creating a new plaza on-site. It is situated to overlook the cricket pitch on one side and the main campus building on the other. Half of the structure is submerged below the ground, containing studios, administrative offices, and a central atrium, with core structural members serving as service zones. All these areas are connected by staircase that is in the centre of the atrium and goes around all the spaces. Above this level, the performance space is elevated to create corridors around it, with the auditorium in the centre. The performance space is wrapped in a double layer of glass, giving it the appearance of a lighted cube resting on a partially submerged support. The ground floor transforms into informal steps that connect to terraces above the studios, combining function with welcoming social spaces.
