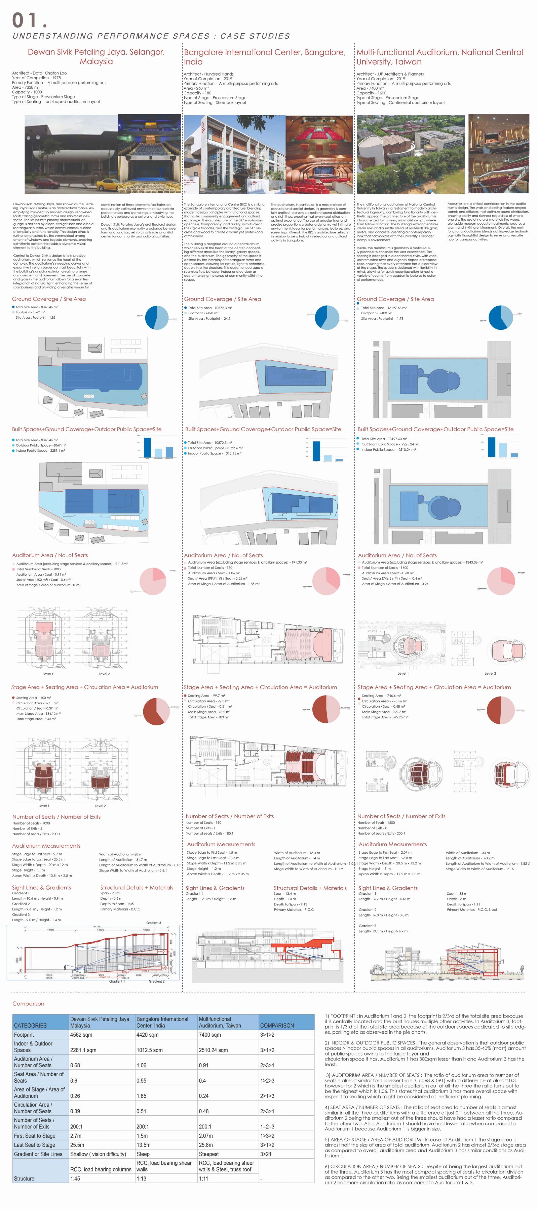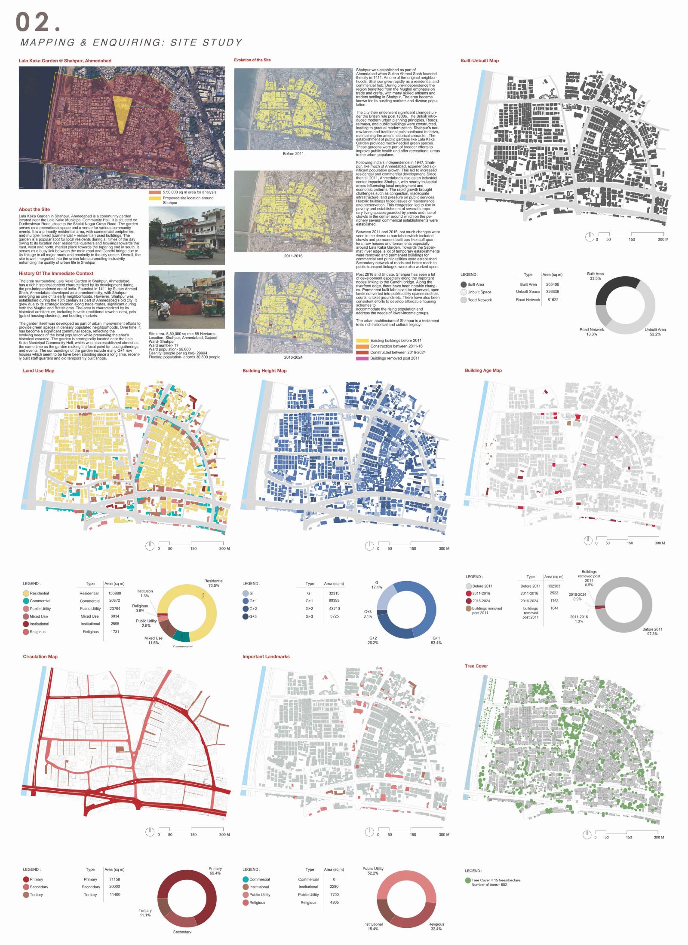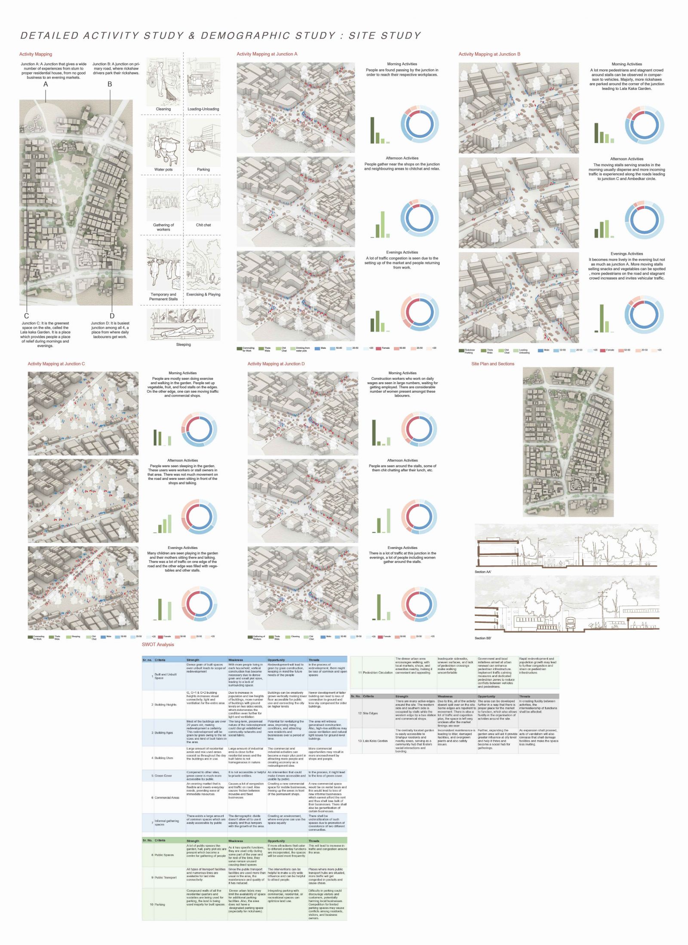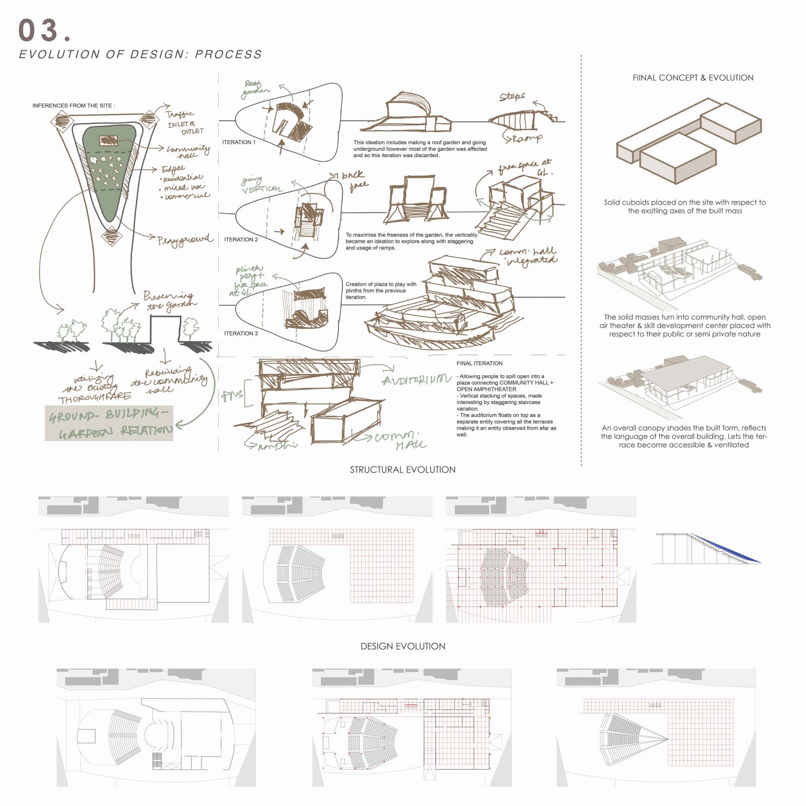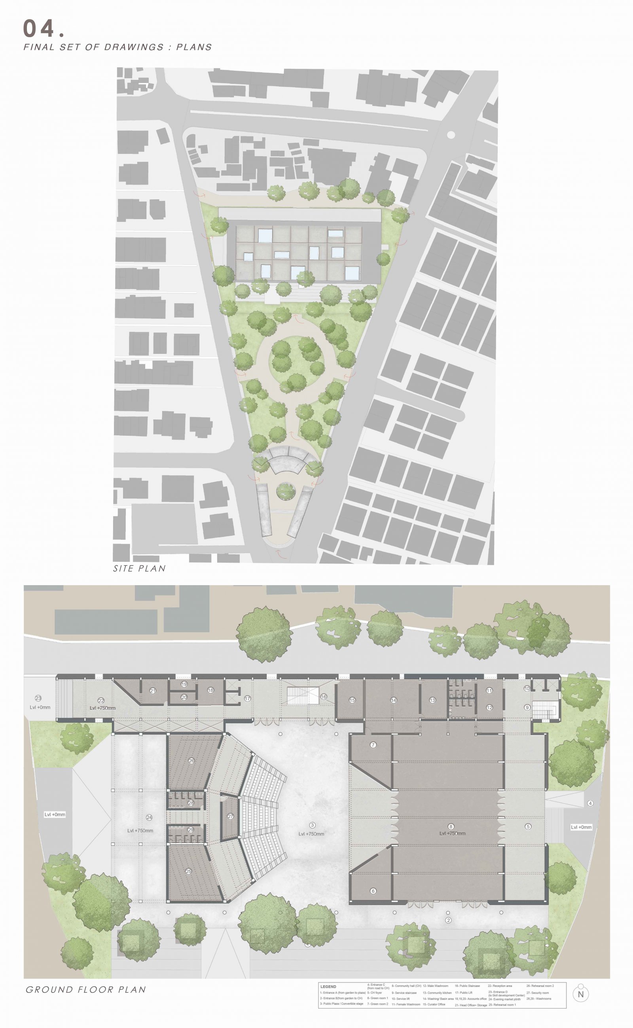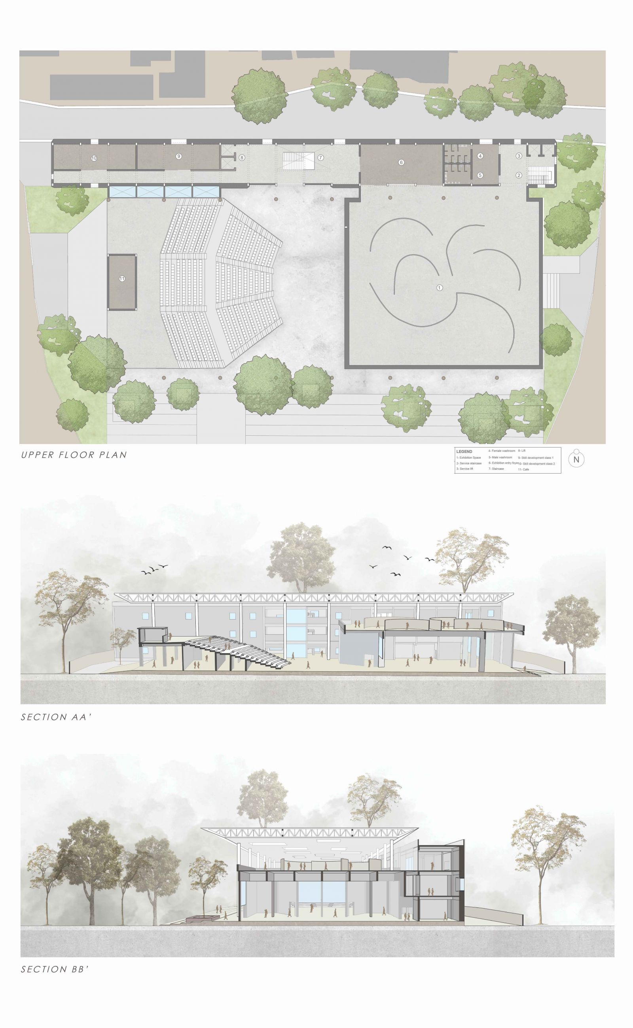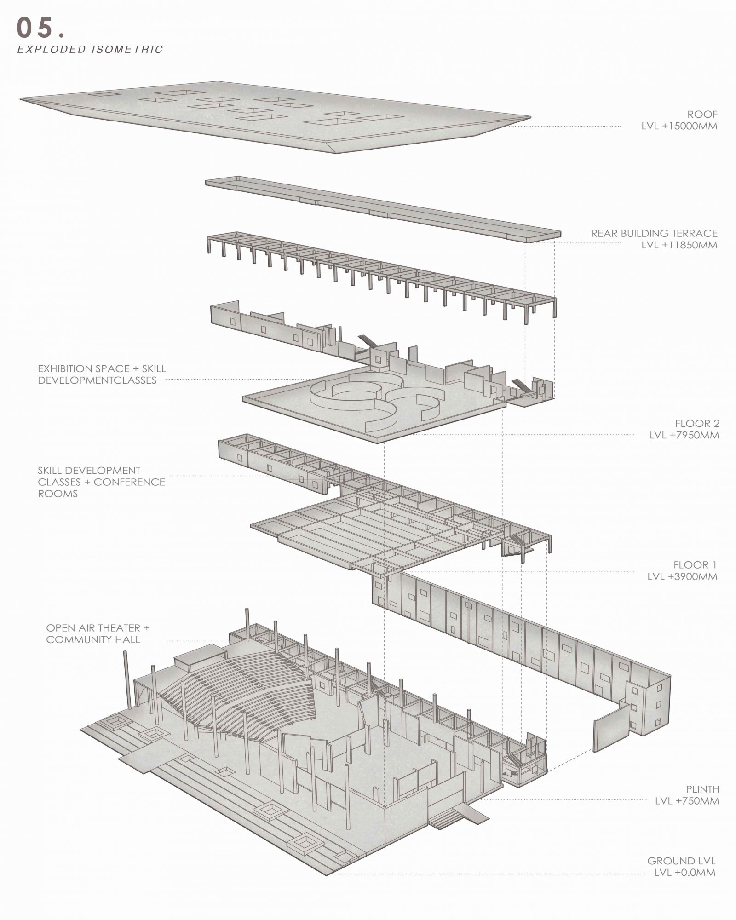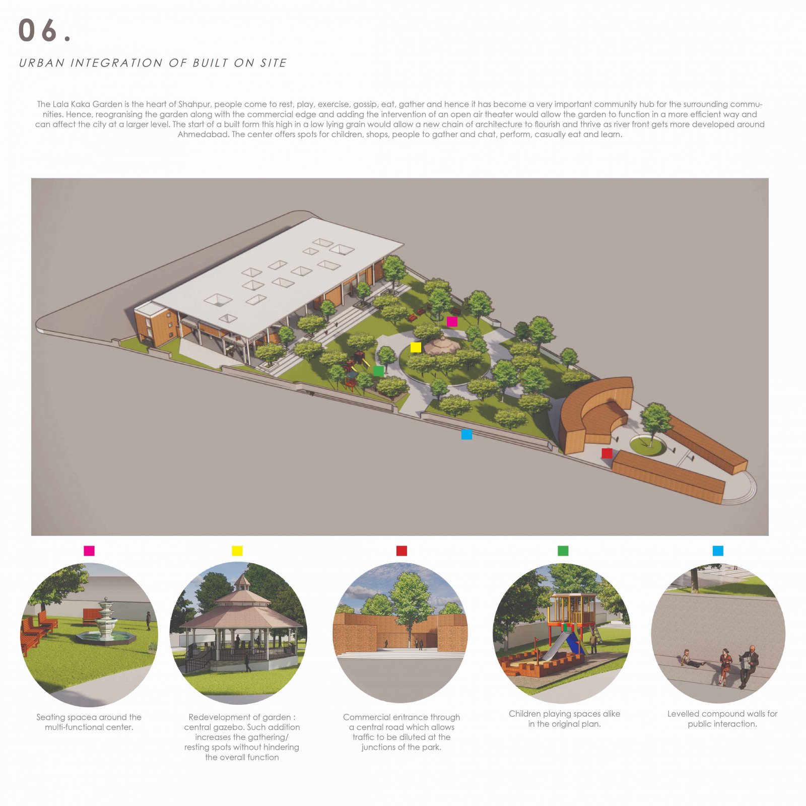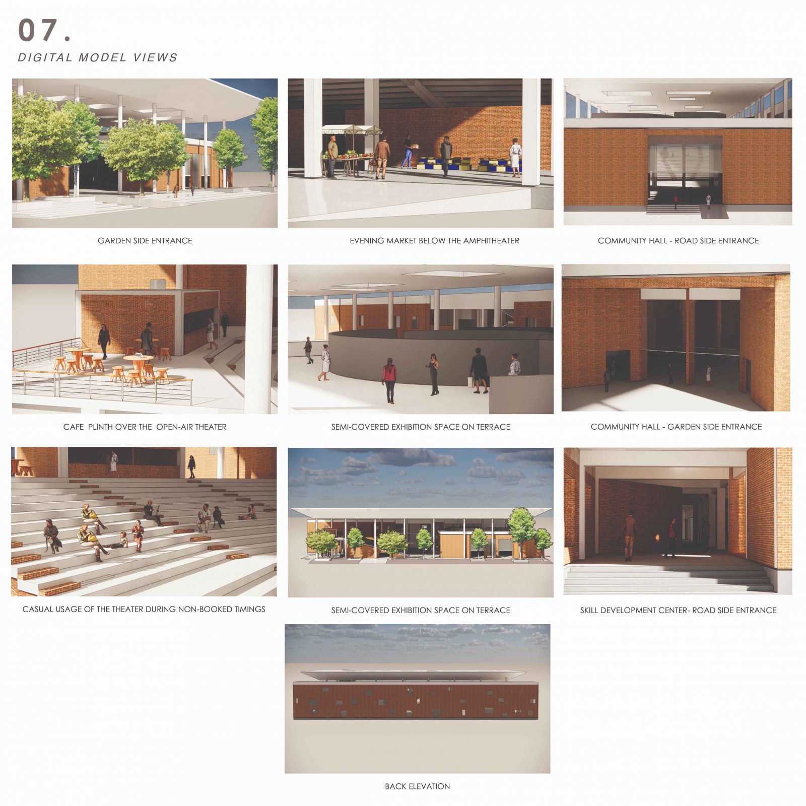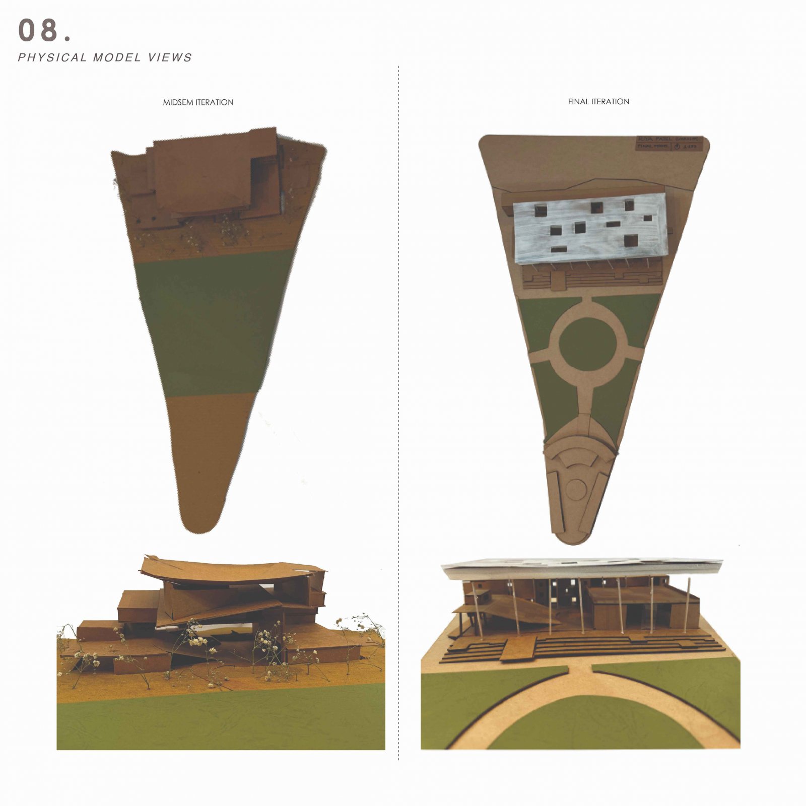Your browser is out-of-date!
For a richer surfing experience on our website, please update your browser. Update my browser now!
For a richer surfing experience on our website, please update your browser. Update my browser now!
Primary focus of this center is to cater to the larger urban grain of Shahpur. The diversity in age & gender would let a multi-use center thrive amidst a really busy Lala Kaka Garden. Reimagining the core of the garden, will affects its visitation timings, the kind of impact it would have on the local level and at city level. The proposed open-air theater center in Lala Kaka Garden, Shahpur, envisions a vibrant communal space that harmonizes arts, skills, and commerce within the existing landscape. Set against the garden’s natural charm, the design prioritizes inclusivity, flexibility, and the community’s active involvement. The open-air theater takes a central position, inviting community members to gather for performances, workshops, and events, while integrating tiered seating to maintain the park’s gentle slopes. Adjacent to this, a community hall doubles as a skill development center, providing unstructured, hands-on training during the evenings. This space encourages local artisans and craftsmen to pass on invaluable skills, especially catering to those unrecognized by formal systems. Around the theater and hall, permeable walkways blend with market stalls, fostering a flexible, welcoming space for local vendors. As the day progresses, the garden transitions seamlessly, with the evening market drawing residents and visitors alike to an accessible, open-edge design that breathes life into the surrounding area. The porous boundary enables organic movement between the garden and the neighborhood, ensuring the design stays rooted in local culture and encourages dynamic interactions. This center not only celebrates local talent but also transforms the park into a lively nexus of community engagement, skill-sharing, and economic vitality. Design decisions to its core are to break the kind of grain existing in Shahpur and build higher, with new methods and same materials to make the center a thriving location cherished for its span, use and purpose. The open-air theater is covered by a roof having various fun cut outs that emerge similar to the nature of elevation on the masonry walls- randomness. This indeed is also followed in the exhibition space on the terrace of the community hall, in this way efficient usage of space is enhanced.
