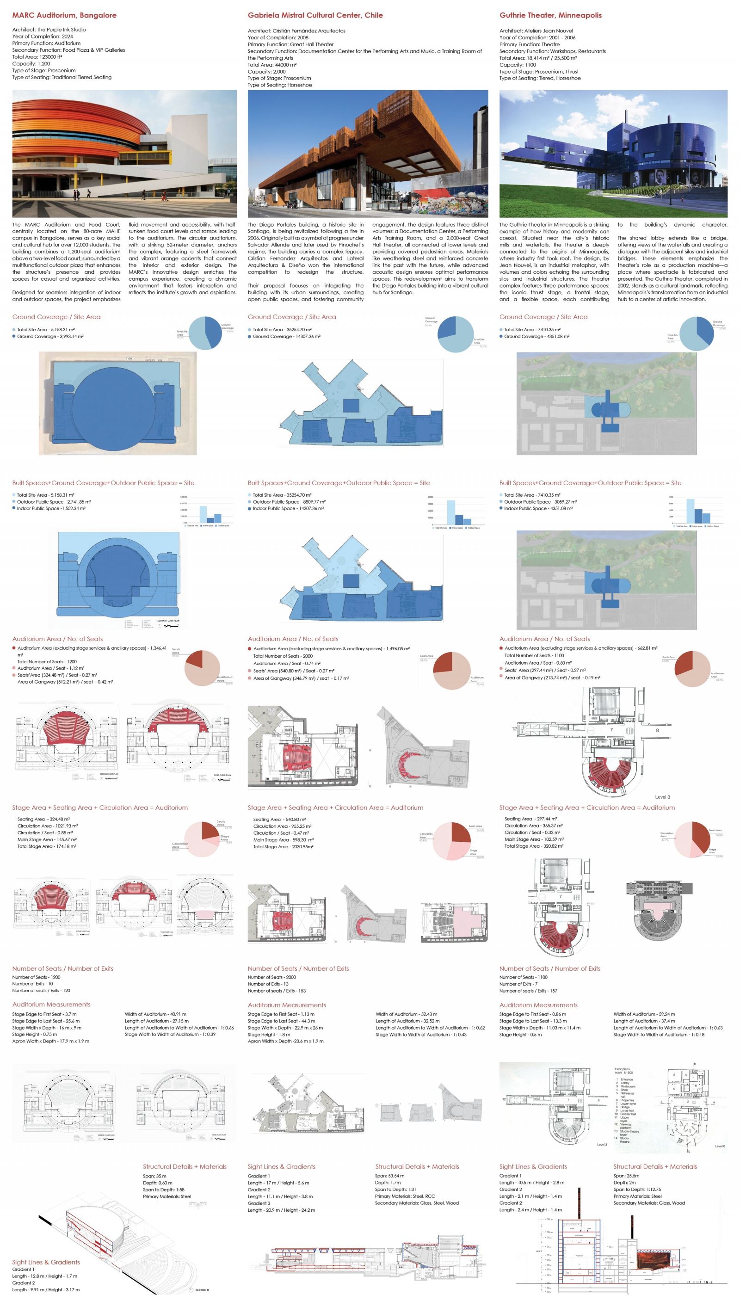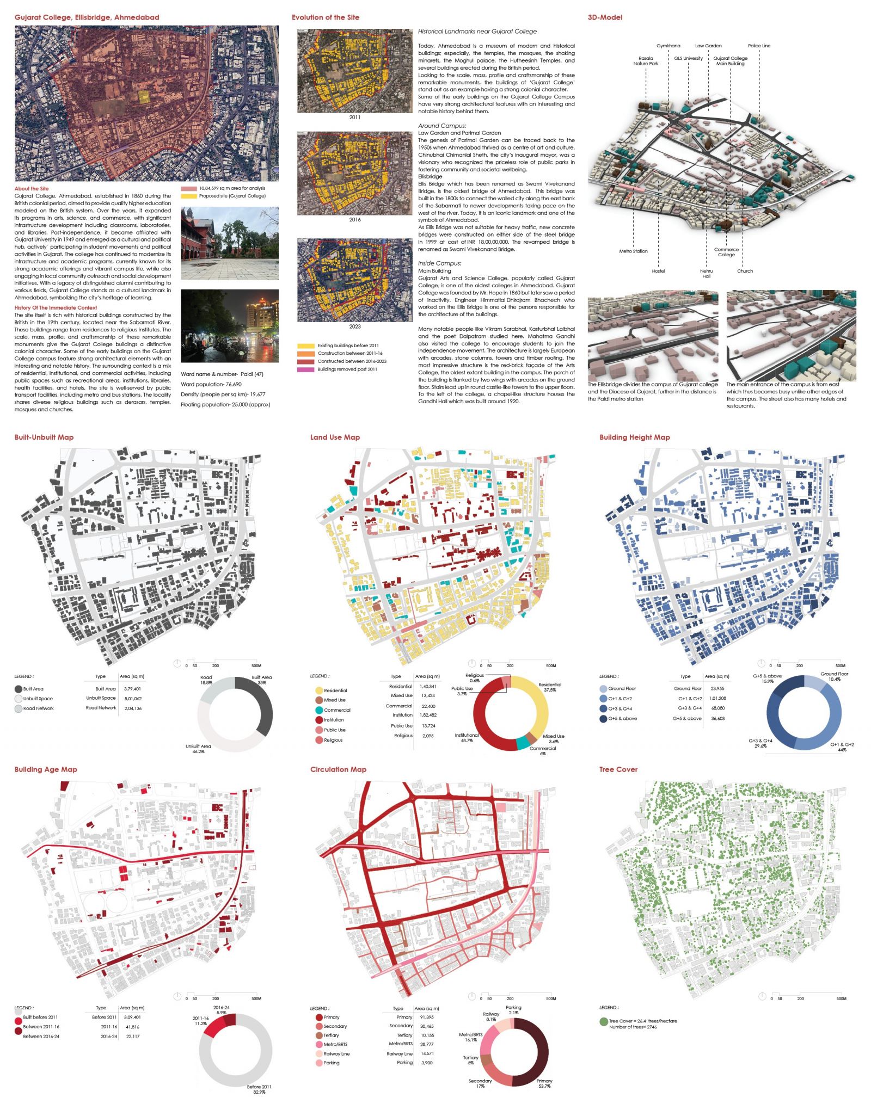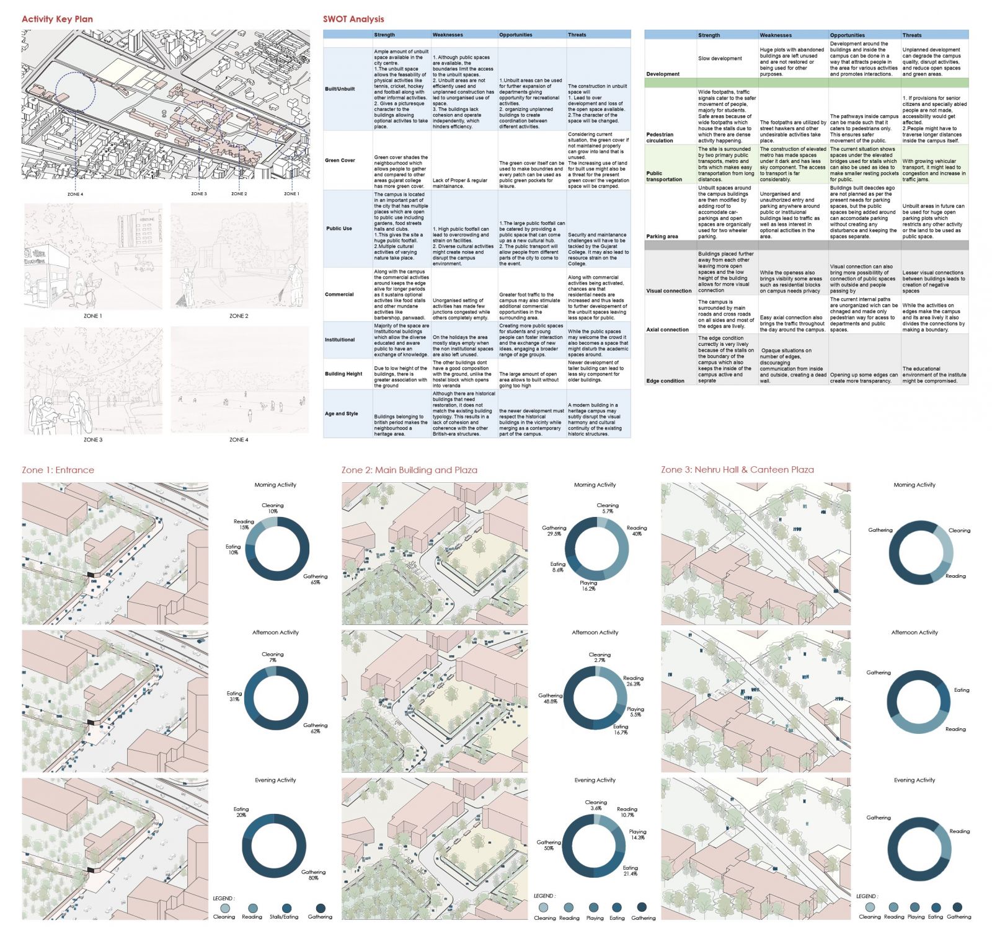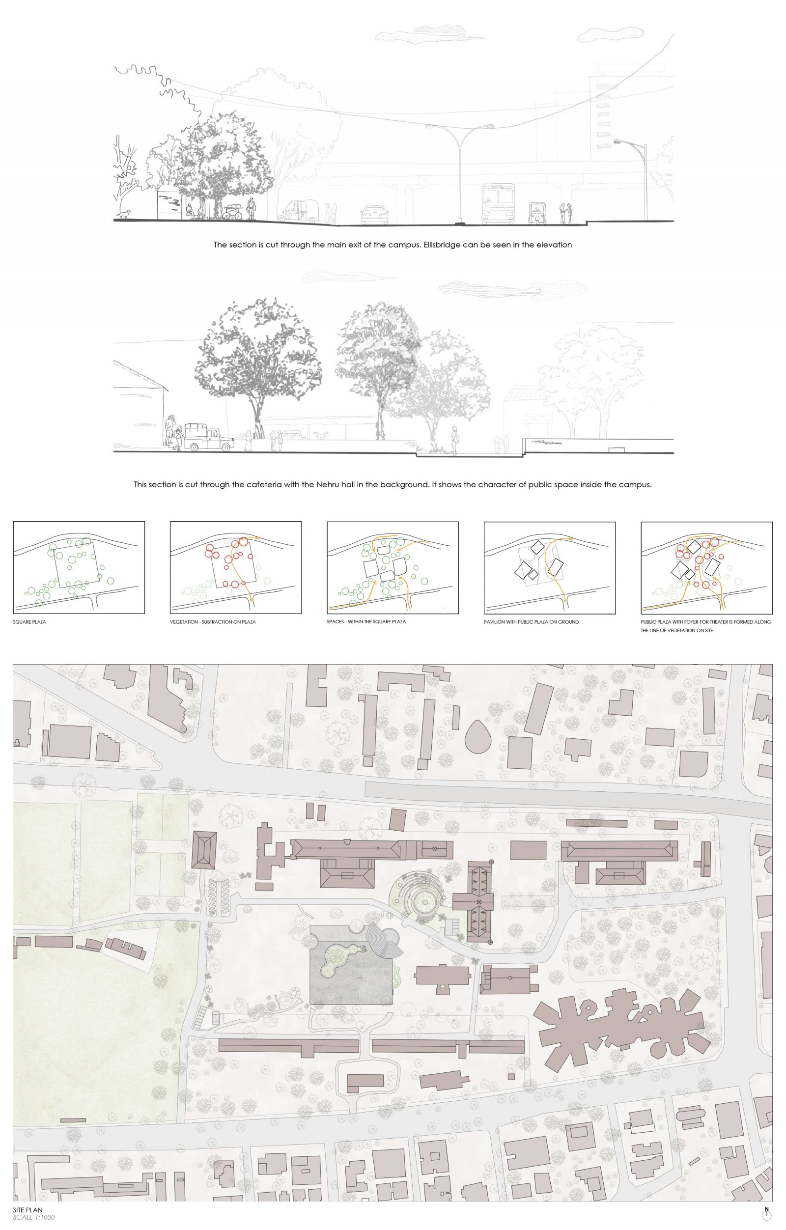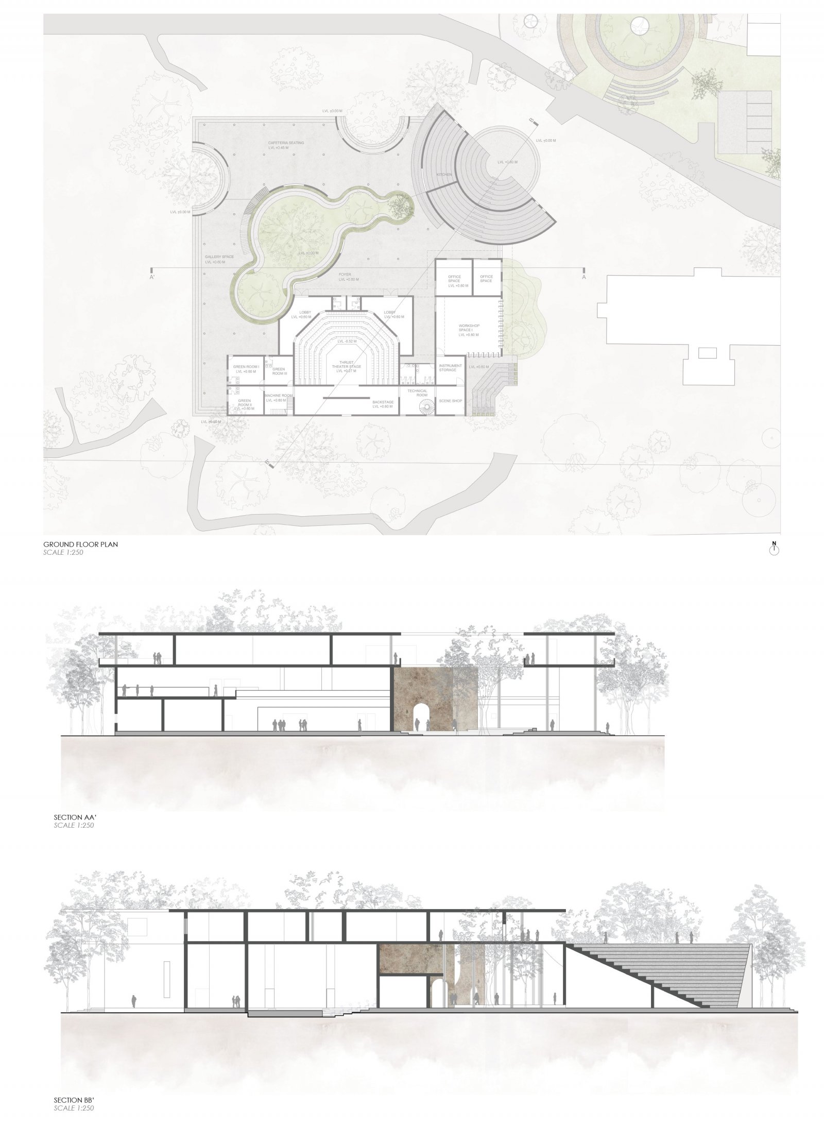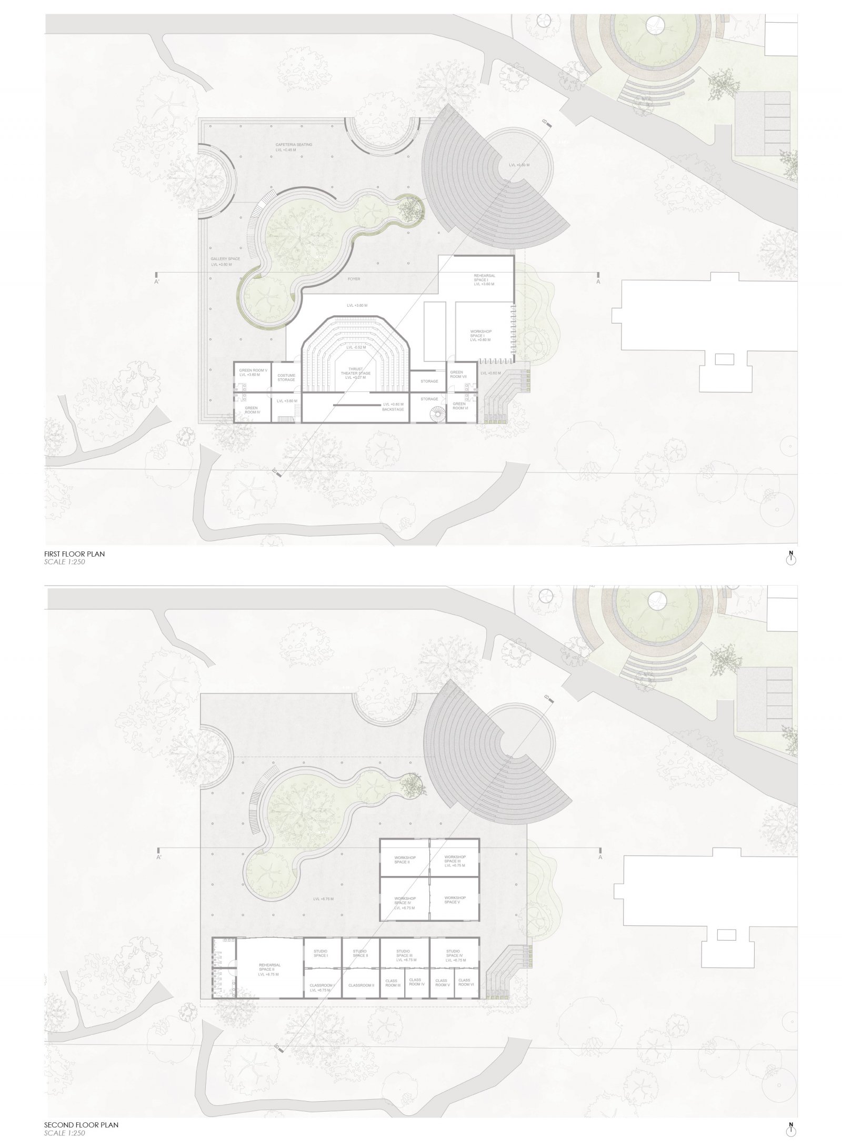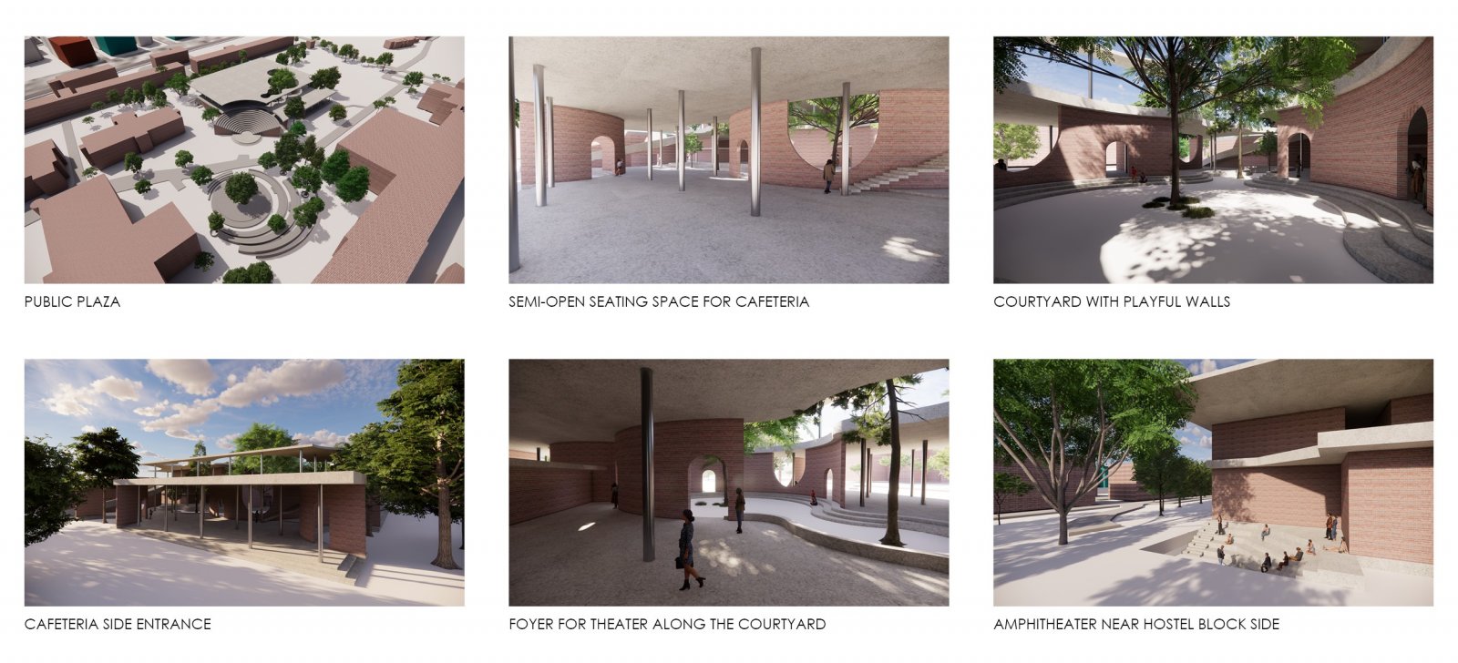Your browser is out-of-date!
For a richer surfing experience on our website, please update your browser. Update my browser now!
For a richer surfing experience on our website, please update your browser. Update my browser now!
The Theatre School, located within the historic campus of Gujarat College, Ahmedabad, reimagines the traditional drama school with a multidisciplinary approach to the performing arts. Designed to replace the existing facility, the project integrates a robust academic program with dynamic before- and after-school activities connecting the school to the campus and the broader community of Ahmedabad. The program includes an exclusive three-year bachelor’s course in drama and theatre arts, offering subjects such as acting, set design, playwriting, theatre history, costume design, and music. The daily routine begins with a yoga performative arts session, grounding students with movement-based practices to energize them for the day.An after-school textile workshop opens up the space to the public, bridging Ahmedabad’s textile heritage with contemporary practice. This interactive program includes activities such as stitching, installations, and exhibitions, creating an exchange between local artists, students, and visitors.
Architecturally, the design integrates with the historic campus through sensitive landscaping and plazas that serve as performance and gathering spaces. A black box thrust theatre serves as a core element, inviting community engagement. At the same time, pavilion-inspired structures provide shaded spaces that enhance informal interactions and foster a lively, inclusive campus environment. The building’s porous ground plinth invites exploration and engagement, making it a cultural hub for students and the city.
