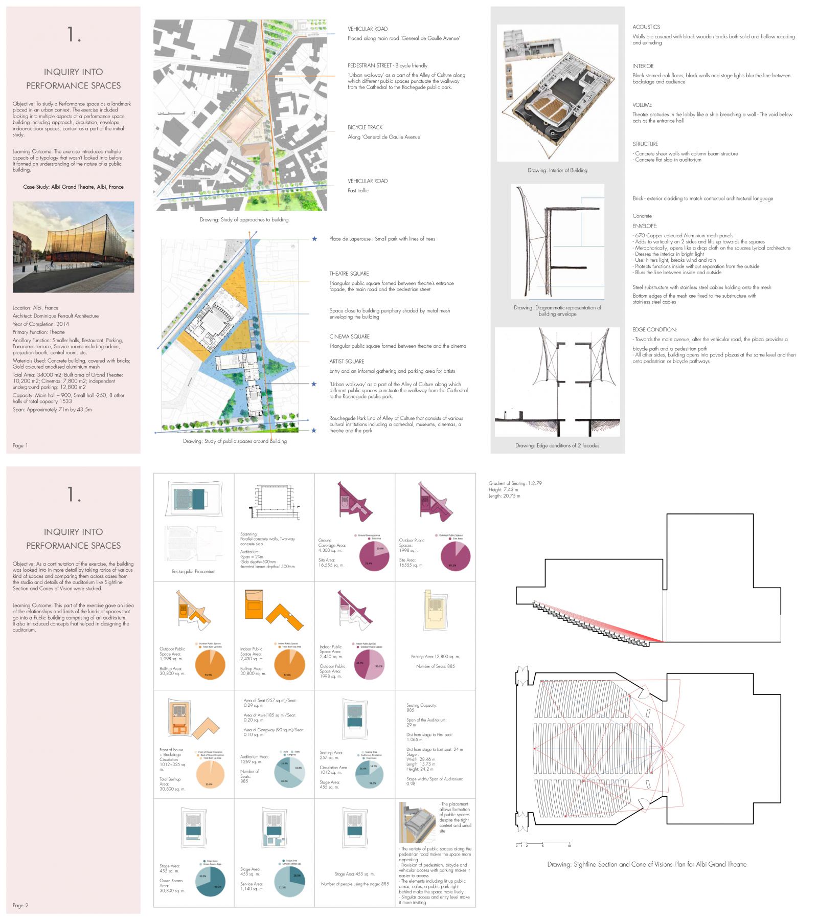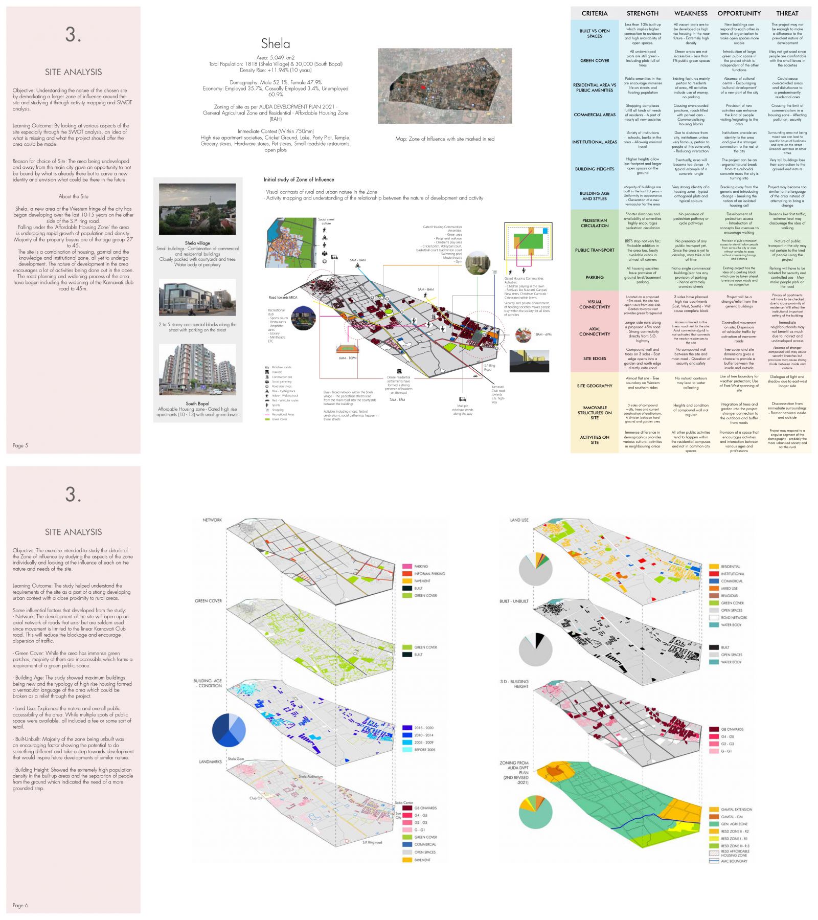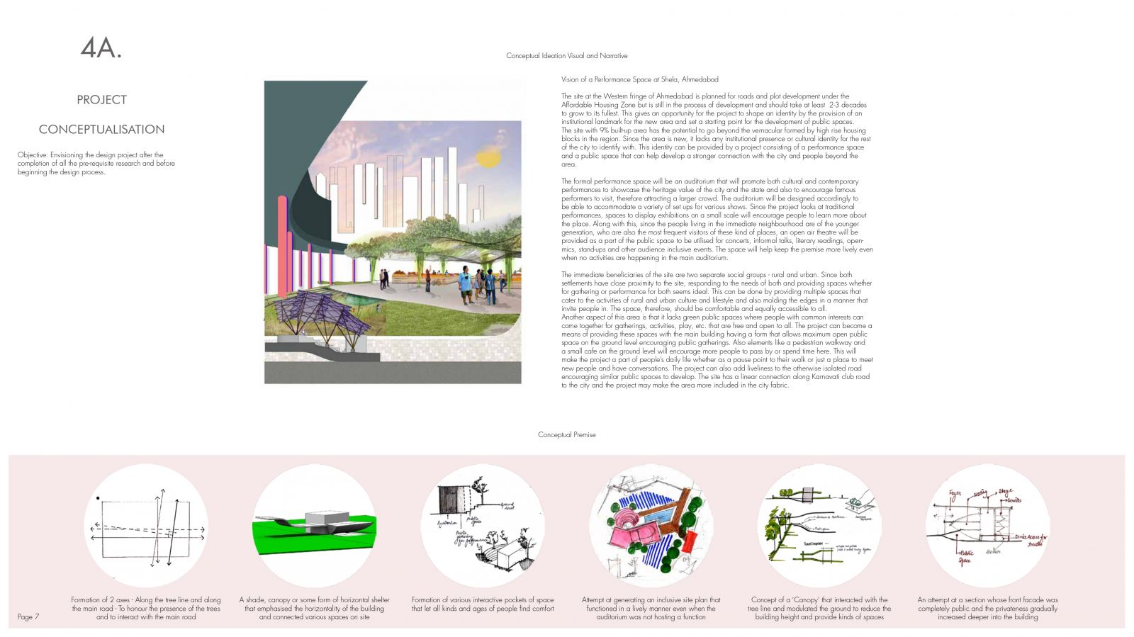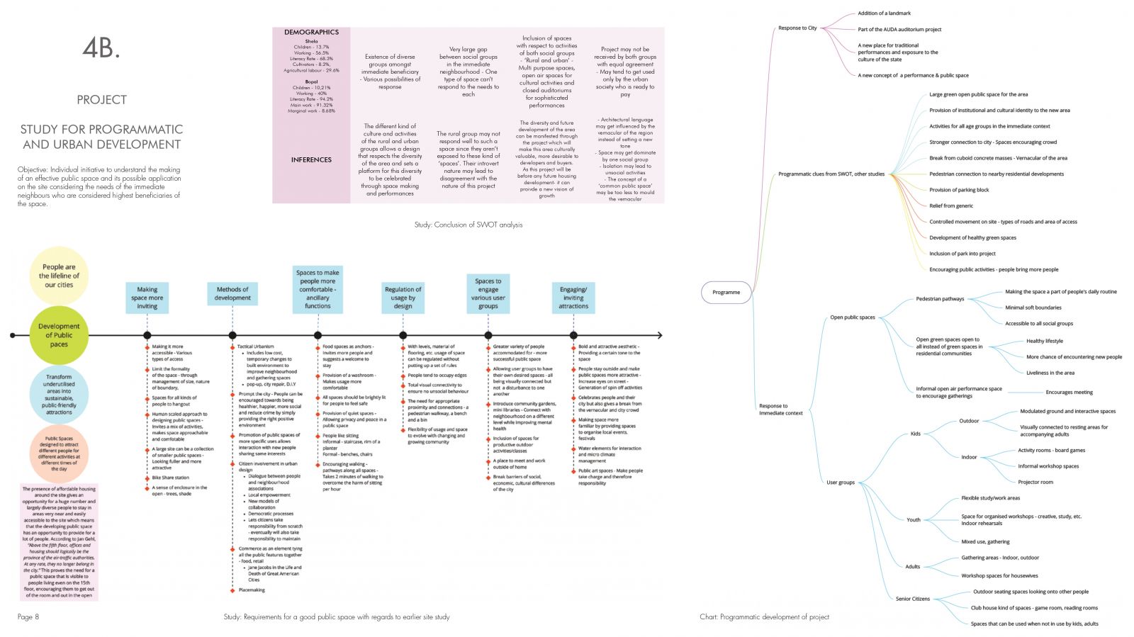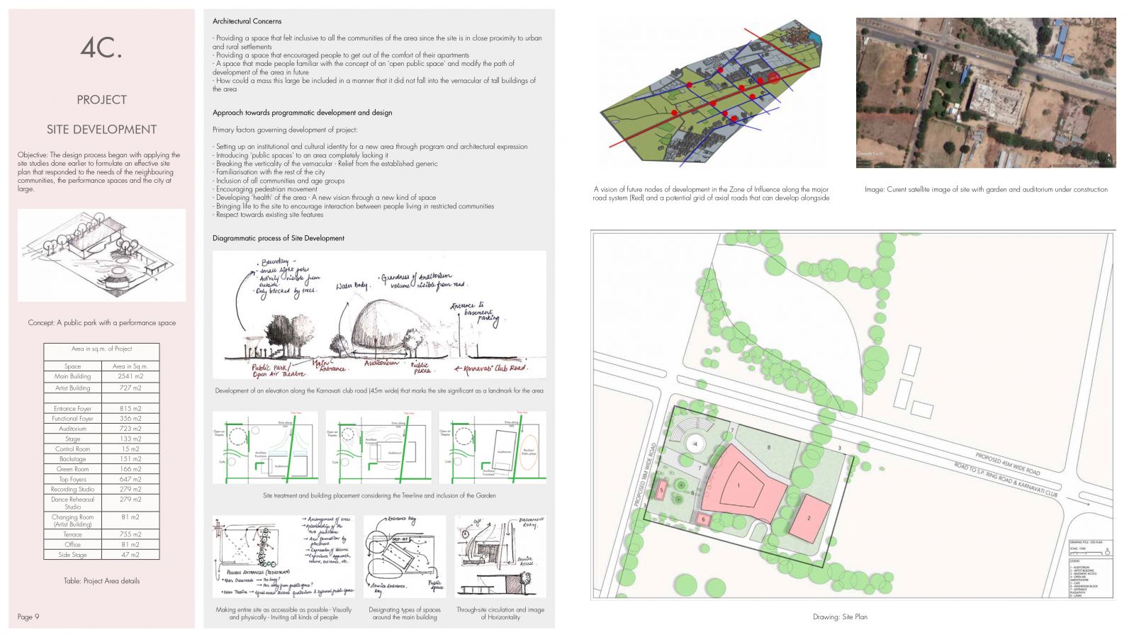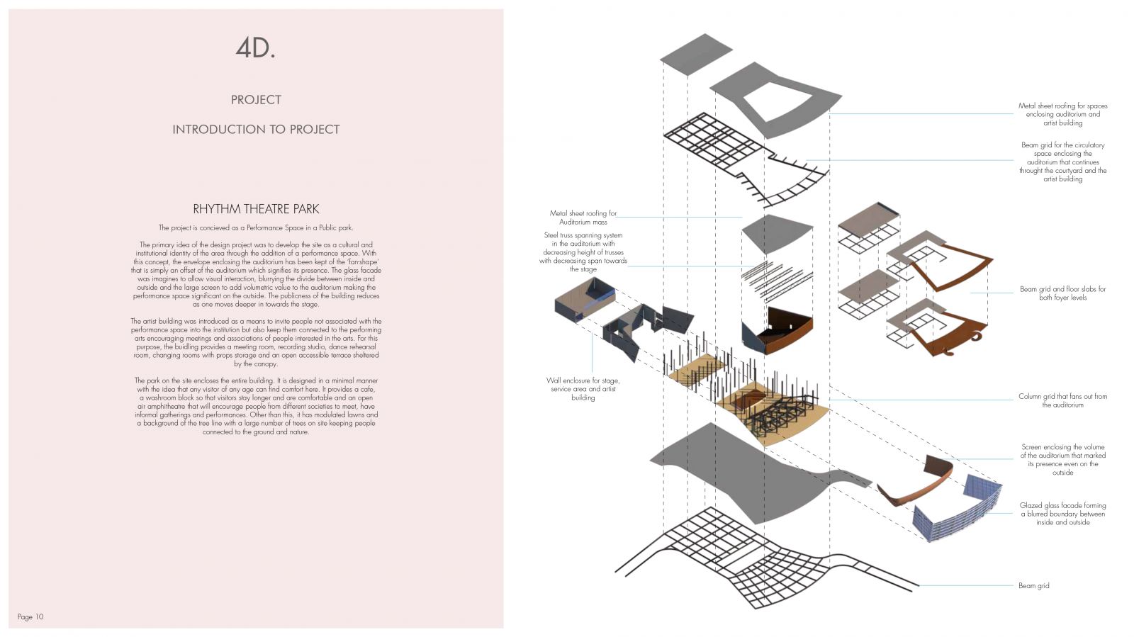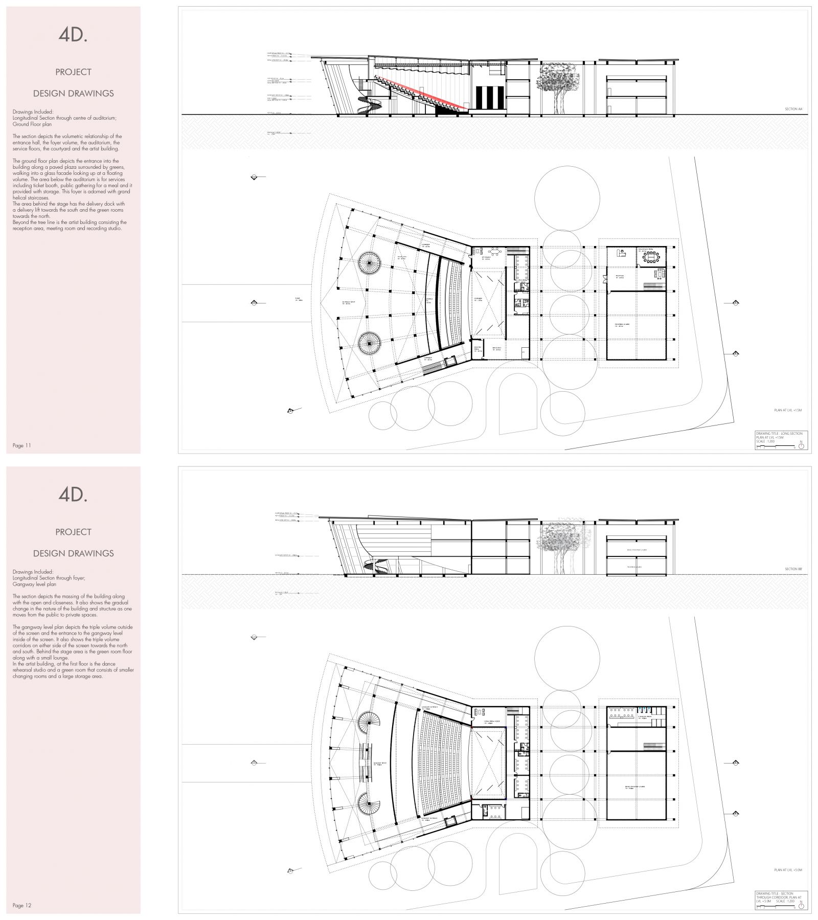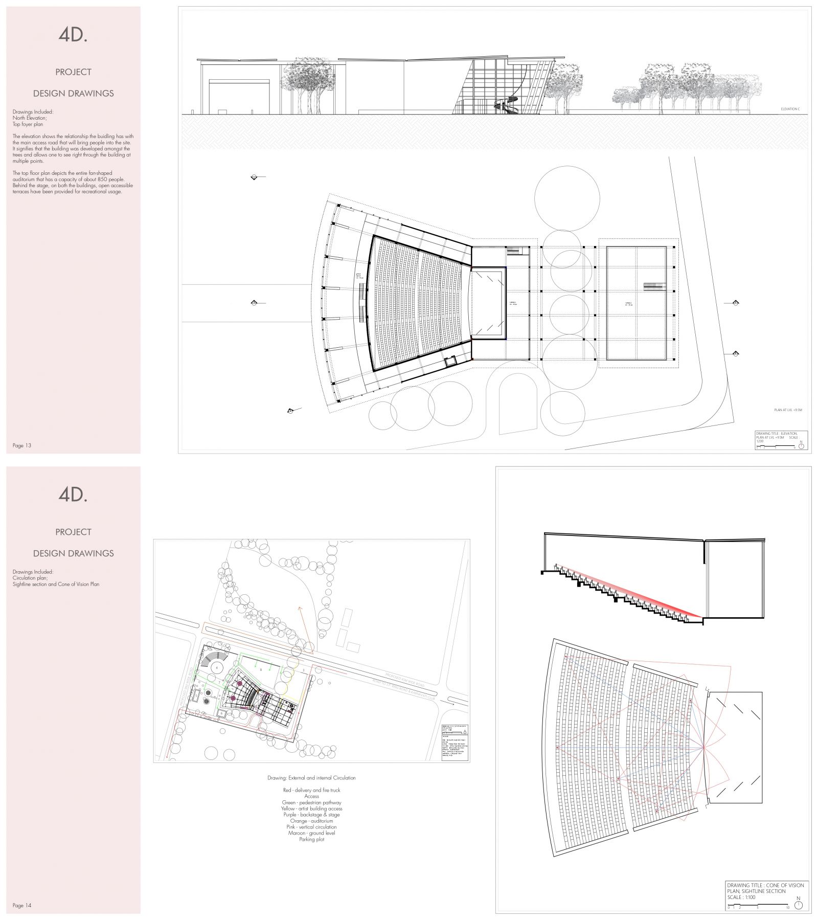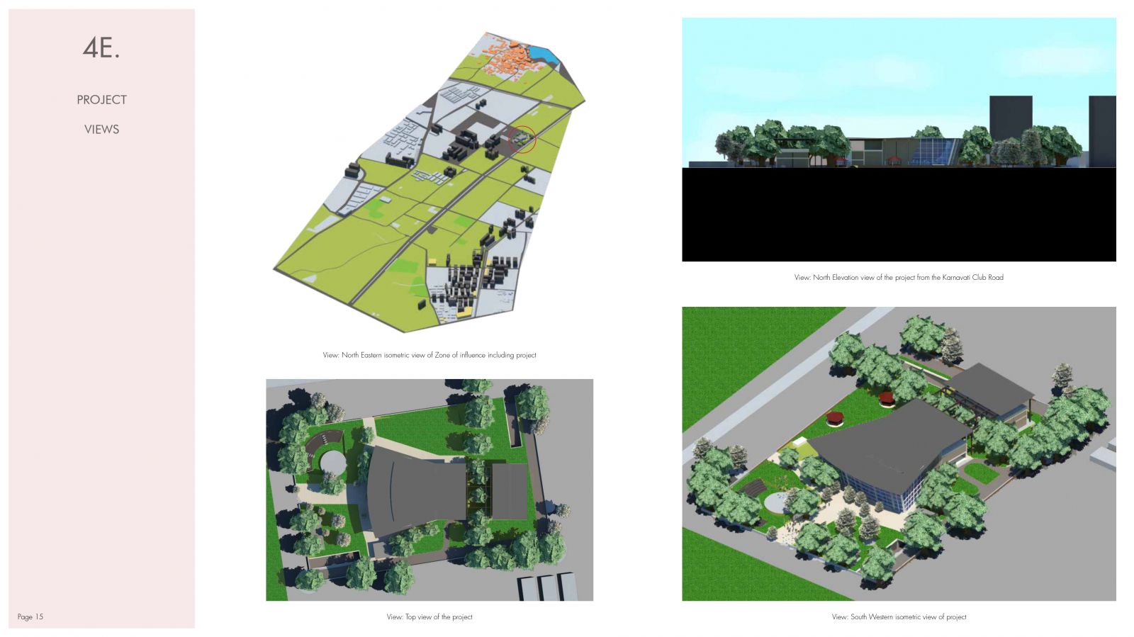Your browser is out-of-date!
For a richer surfing experience on our website, please update your browser. Update my browser now!
For a richer surfing experience on our website, please update your browser. Update my browser now!
The project is concieved as a Performance Space in a Public park. The primary idea of the design project was to develop the site as a cultural and institutional identity of the area through the addition of a performance space. With this concept, the envelope enclosing the auditorium has been kept of the ‘fan-shape’ that is simply an offset of the auditorium which signifies its presence. The glass facade was imagines to allow visual interaction, blurrying the divide between inside and outside and the large screen to add volumetric value to the auditorium making the performance space significant on the outside. The publicness of the building reduces as one moves deeper in towards the stage. The artist building was introduced as a means to invite people not associated with the performance space into the institution but also keep them connected to the performing arts encouraging meetings and associations of people interested in the arts. For this purpose, the buidling provides a meeting room, recording studio, dance rehearsal room, changing rooms with props storage and an open accessible terrace sheltered by the canopy. The park on the site encloses the entire building. It is designed in a minimal manner with the idea that any visitor of any age can find comfort here. It provides a cafe, a washroom block so that visitors stay longer and are comfortable and an open air amphitheatre that will encourage people from different societies to meet, have informal gatherings and performances. Other than this, it has modulated lawns and a background of the tree line with a large number of trees on site keeping people connected to the ground and nature.
