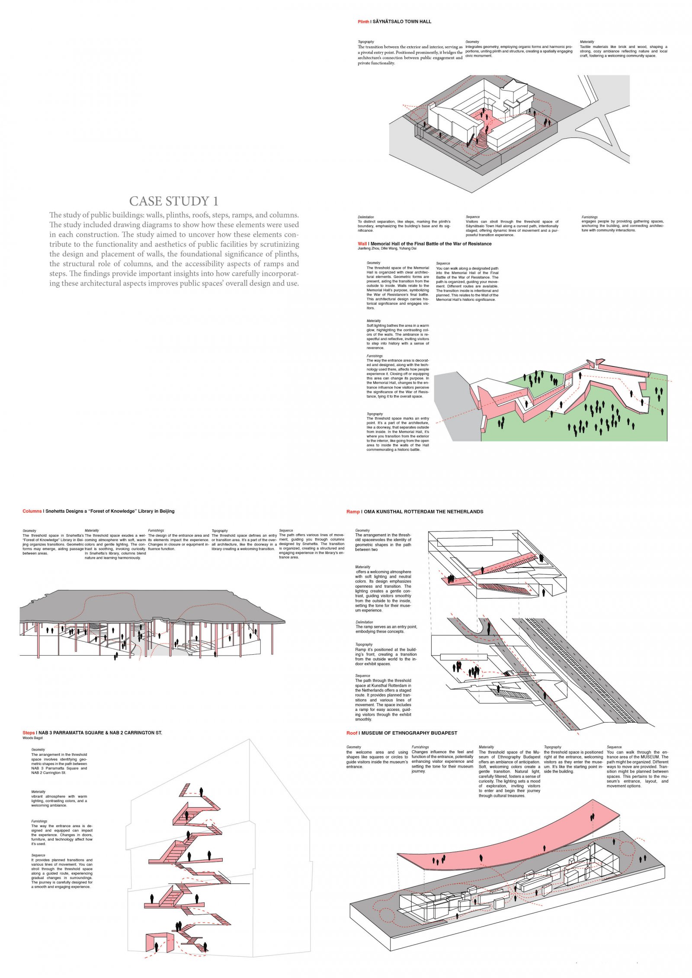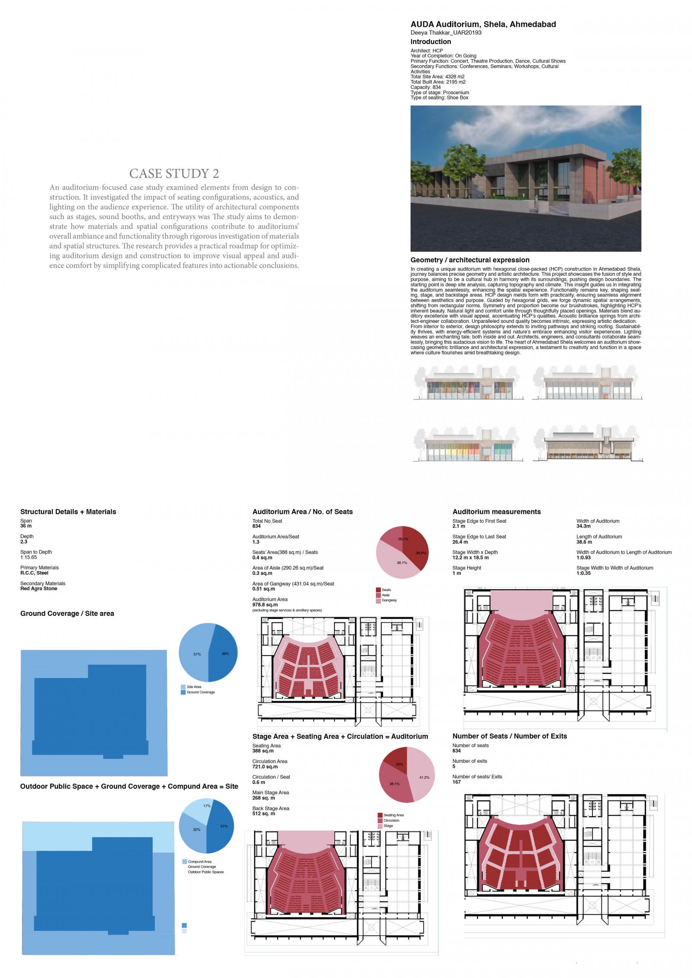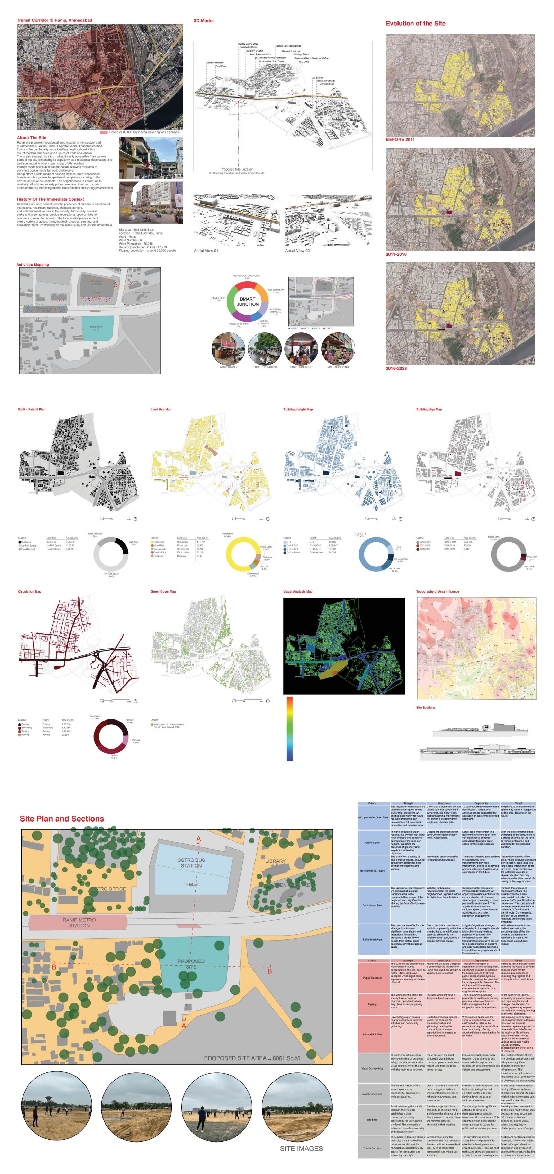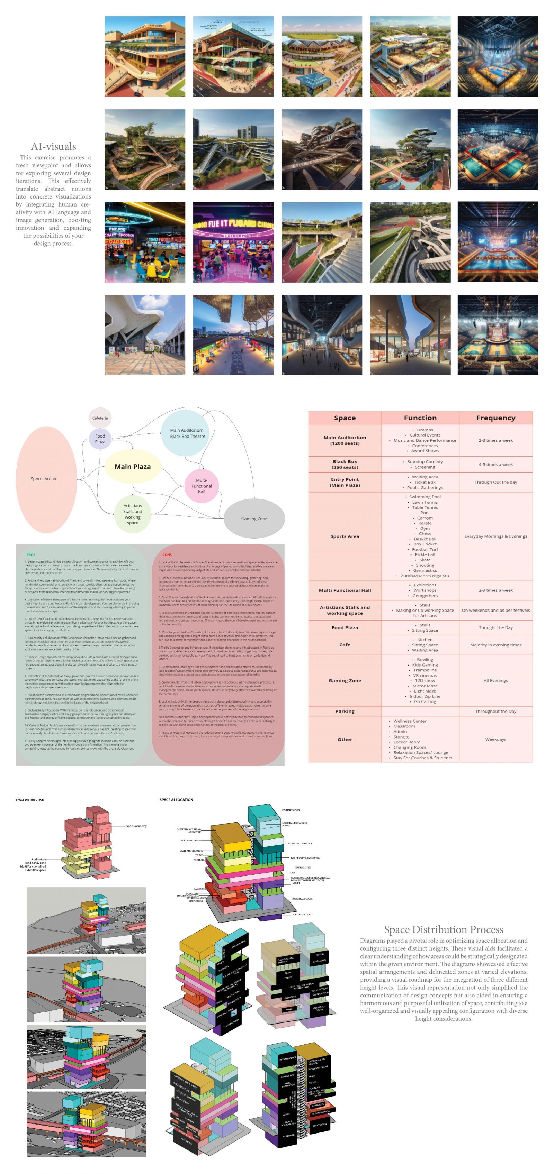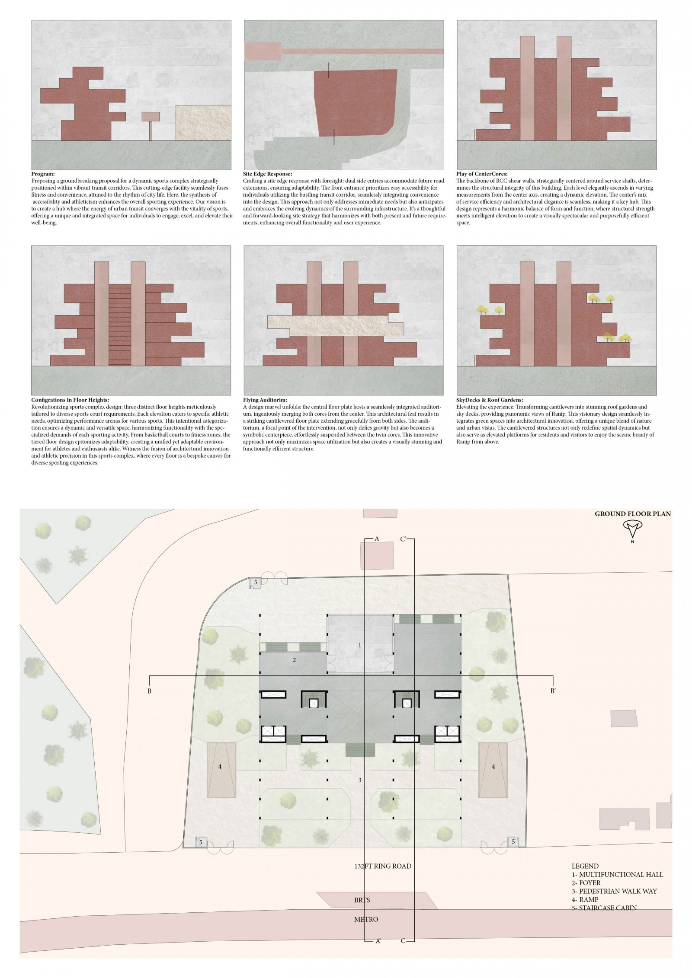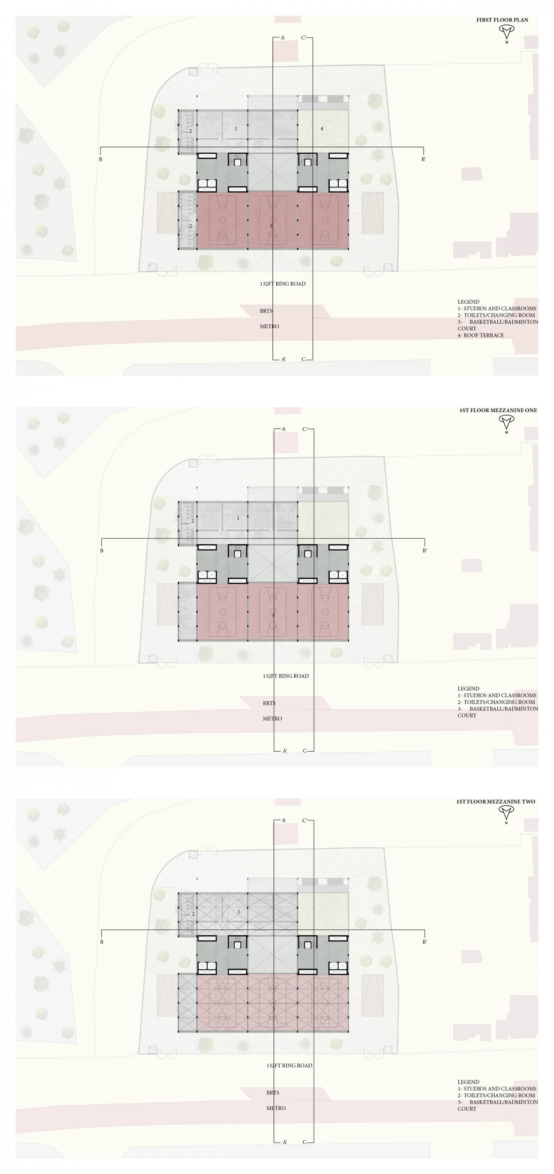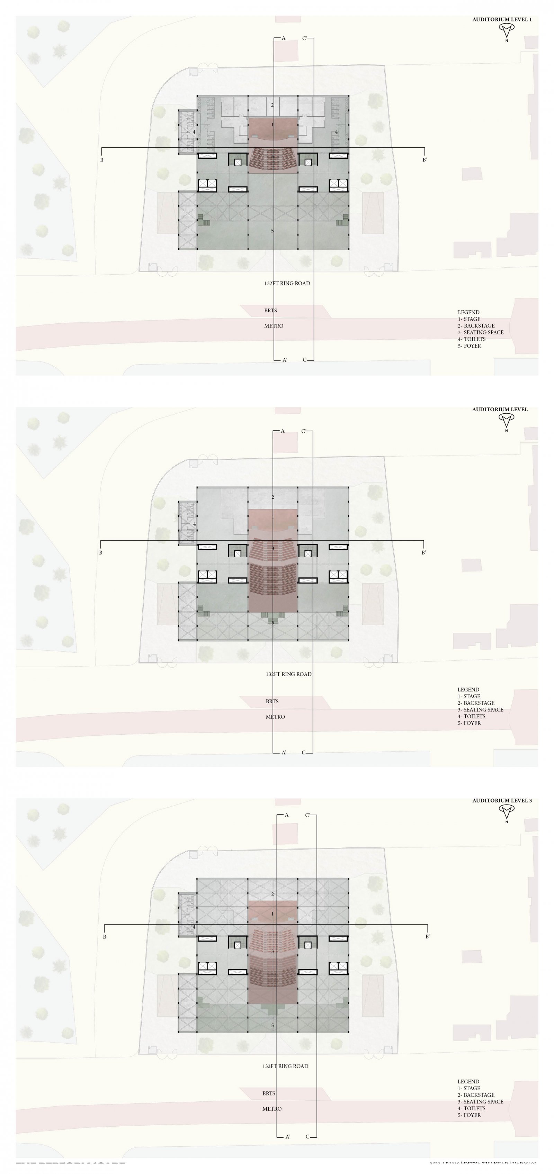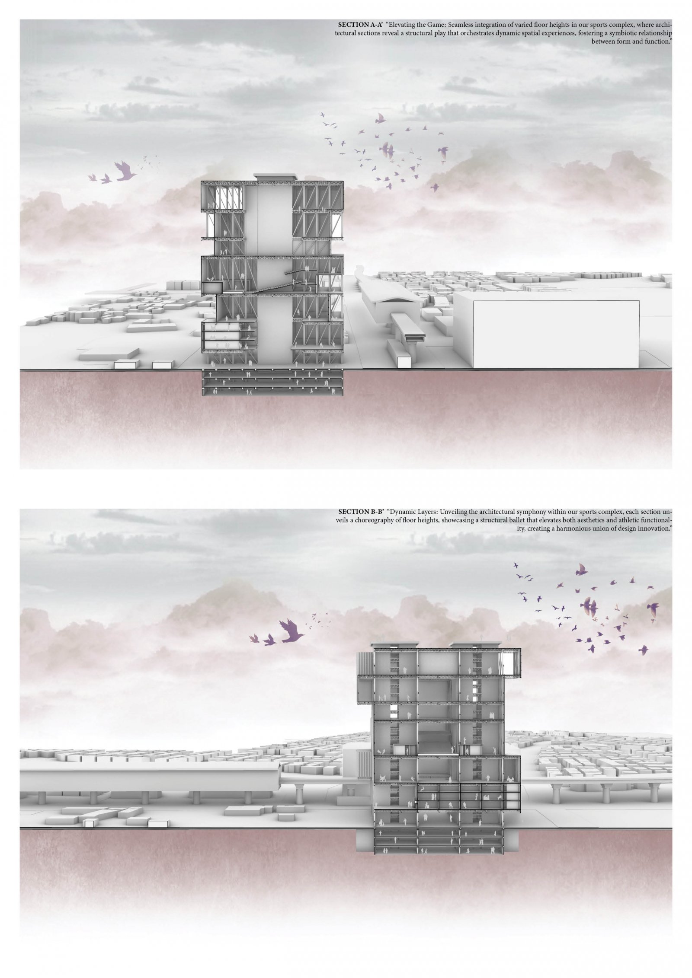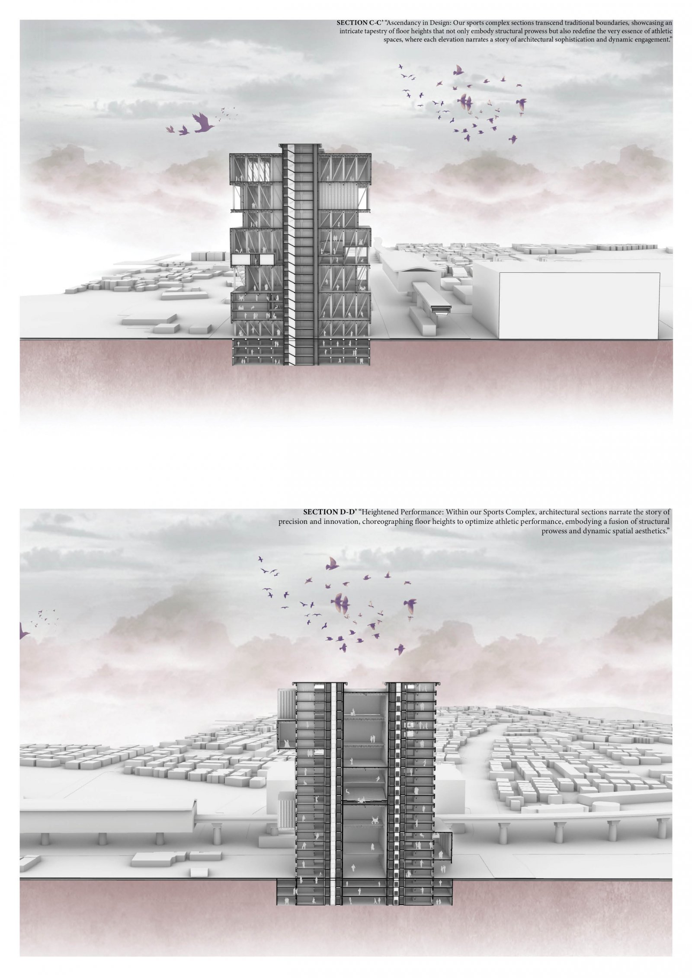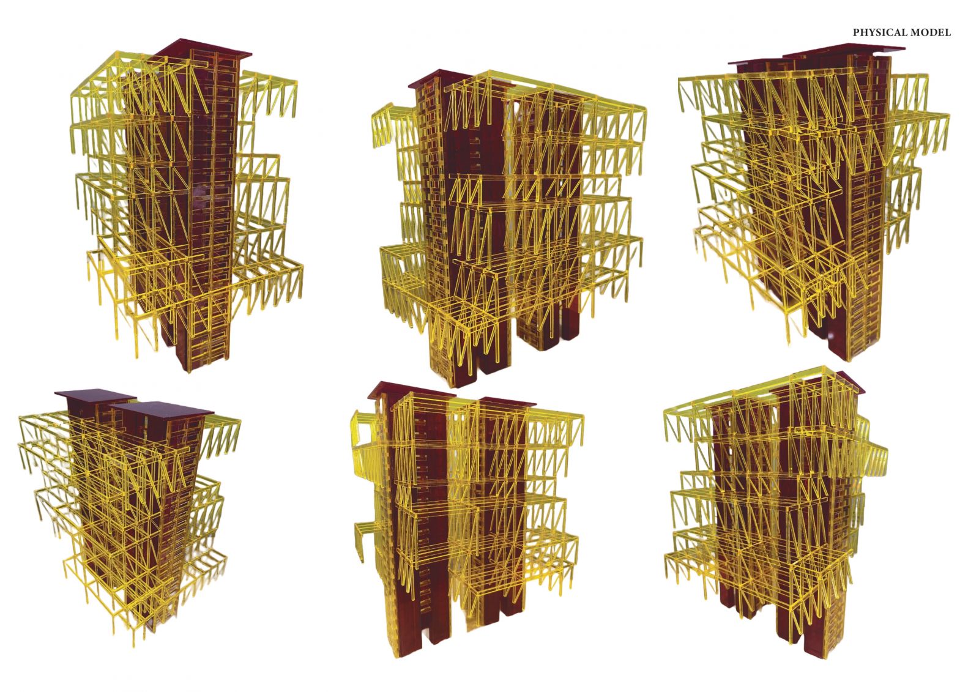Your browser is out-of-date!
For a richer surfing experience on our website, please update your browser. Update my browser now!
For a richer surfing experience on our website, please update your browser. Update my browser now!
The proposed building in Ranip, Ahmedabad, is envisioned as a dynamic and inclusive Sports Complex and Community Center catering to the needs and aspirations of both the local Ranip community and the wider Ahmedabad population. This multifaceted facility aims to seamlessly blend sports, education, cultural enrichment, and recreation under one roof. Design intent for this project is deeply rooted in fostering a strong sense of community and providing a space where individuals of all ages and backgrounds can come together to engage in various activities, learn, socialize, and celebrate. The heart of the complex will be a state-of-the-art sports academy, providing training facilities for various sports disciplines, including but not limited to, cricket, badminton, tennis, and athletics. Integrated medical facilities, including physiotherapy, will be available to support athletes and visitors in their pursuit of physical fitness. An integral part of this project is the provision of an auditorium with a seating capacity of 1200 people, along with a black box theater for 300 people. These spaces are designed to encourage cultural and artistic events, fostering creativity and local talent. To promote local artisans and cultural activities, exhibition spaces will be incorporated. These spaces will serve as a platform for artists to showcase their work, enhancing the cultural vibrancy of the community. Additionally, versatile multipurpose areas will cater to conferences and functions of various scales. Multiple cafeterias will be strategically positioned within the complex, offering a diverse range of culinary experiences. These dining options will not only cater to sports enthusiasts but also create a hub for social gatherings and interaction within the neighborhood. To enhance the quality of life in Ranip, a dedicated game zone and food zone will be established within the complex. This area will provide a perfect setting for weekend leisure activities, bringing families and friends together in a relaxed and enjoyable environment. In conclusion, the design intent for the Ranip Ahmedabad Sports Complex and Community Center is to create a versatile, inclusive, and sustainable facility that serves as a beacon of community engagement, fostering physical, intellectual, and cultural development. This complex will not only be a source of pride for Ranip and Ahmedabad but will also enrich the lives of its users, contributing to the overall well-being and vitality of the region.
