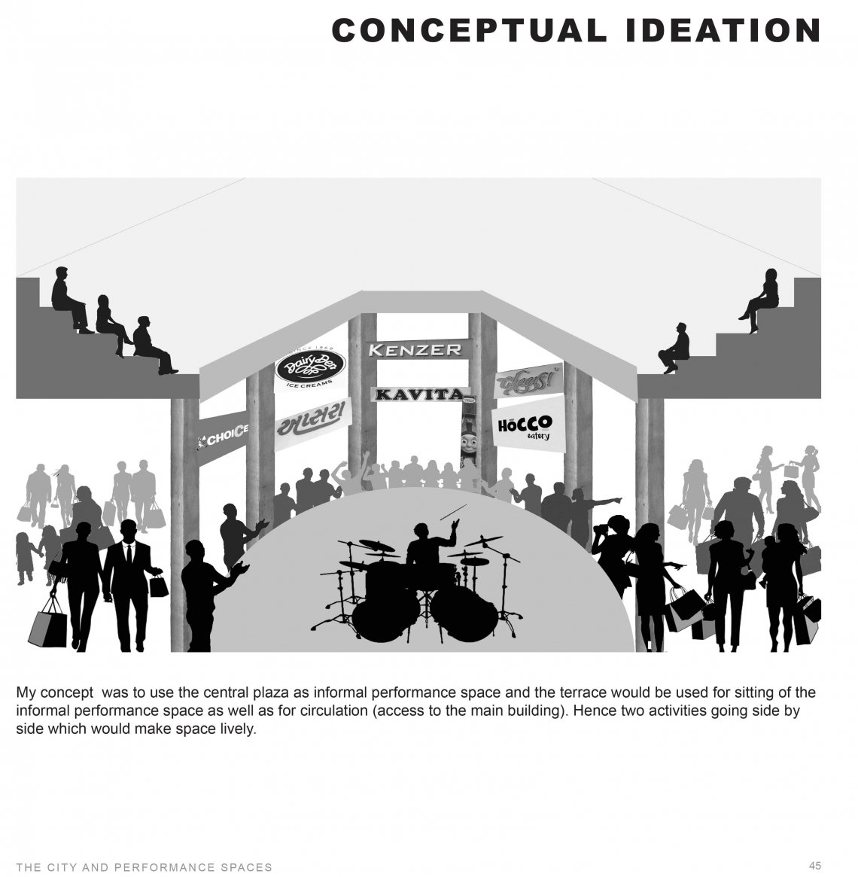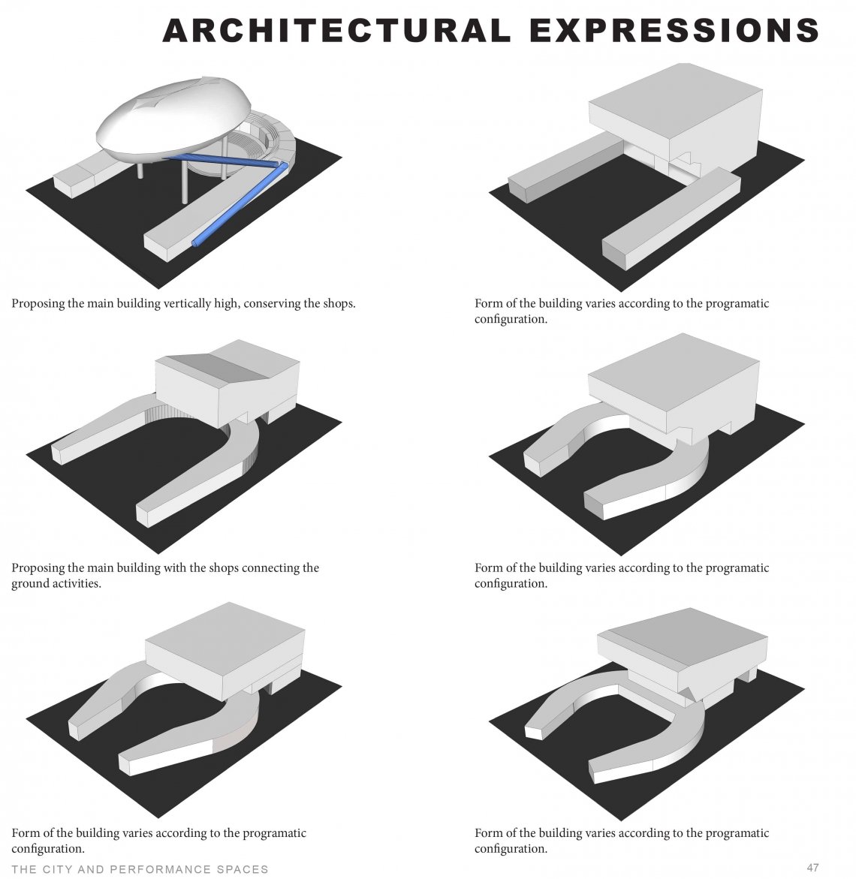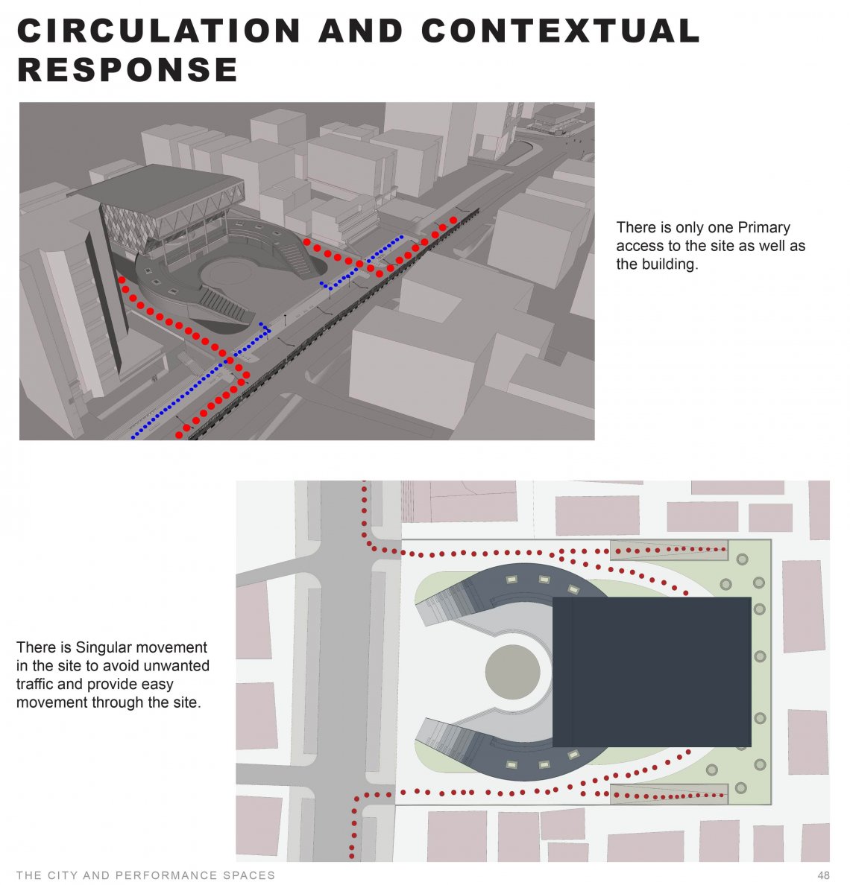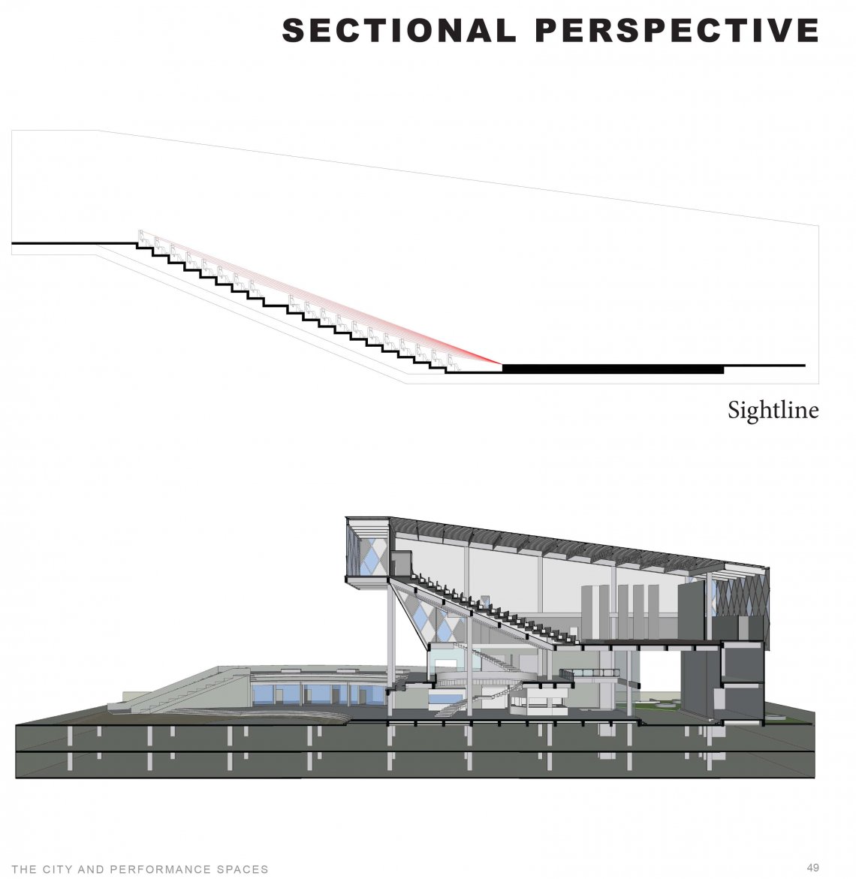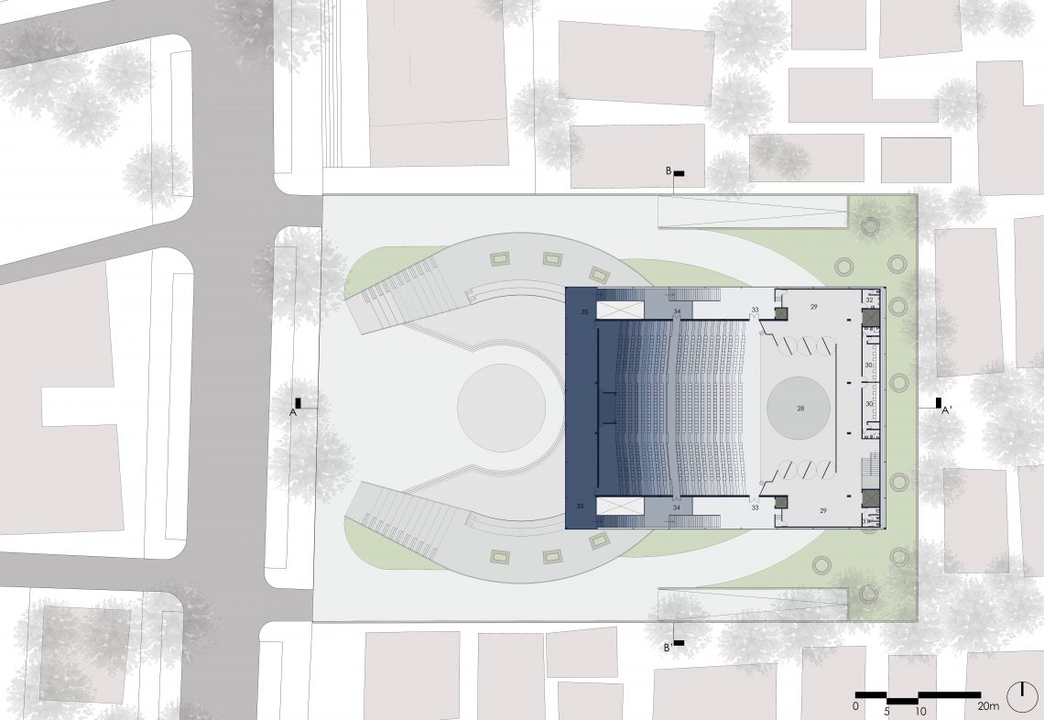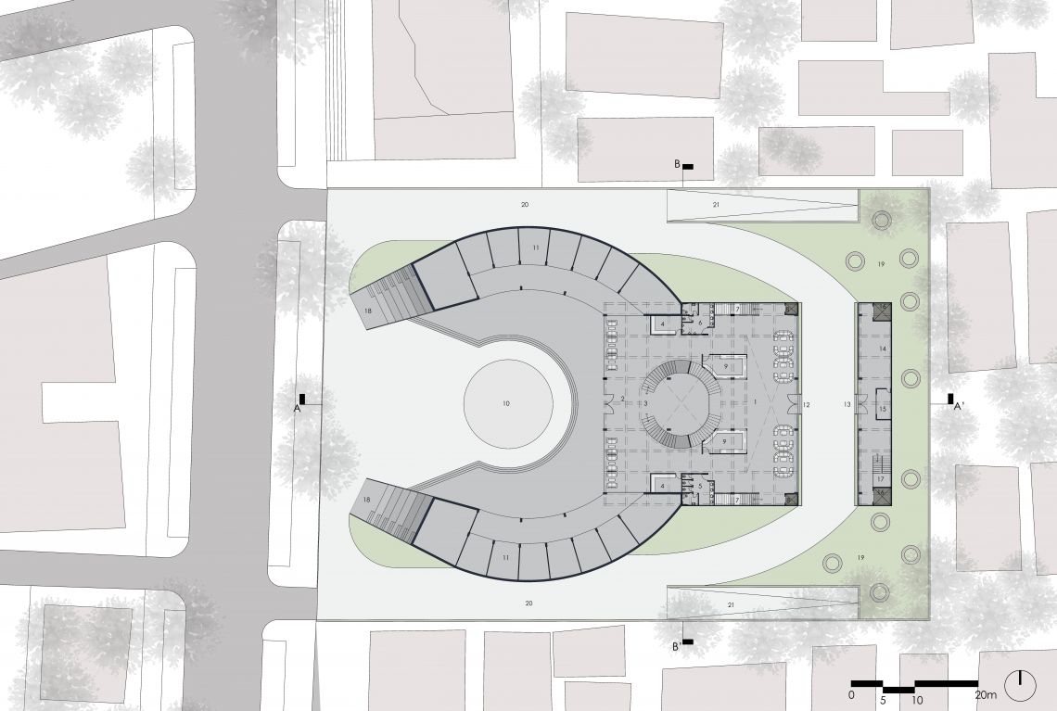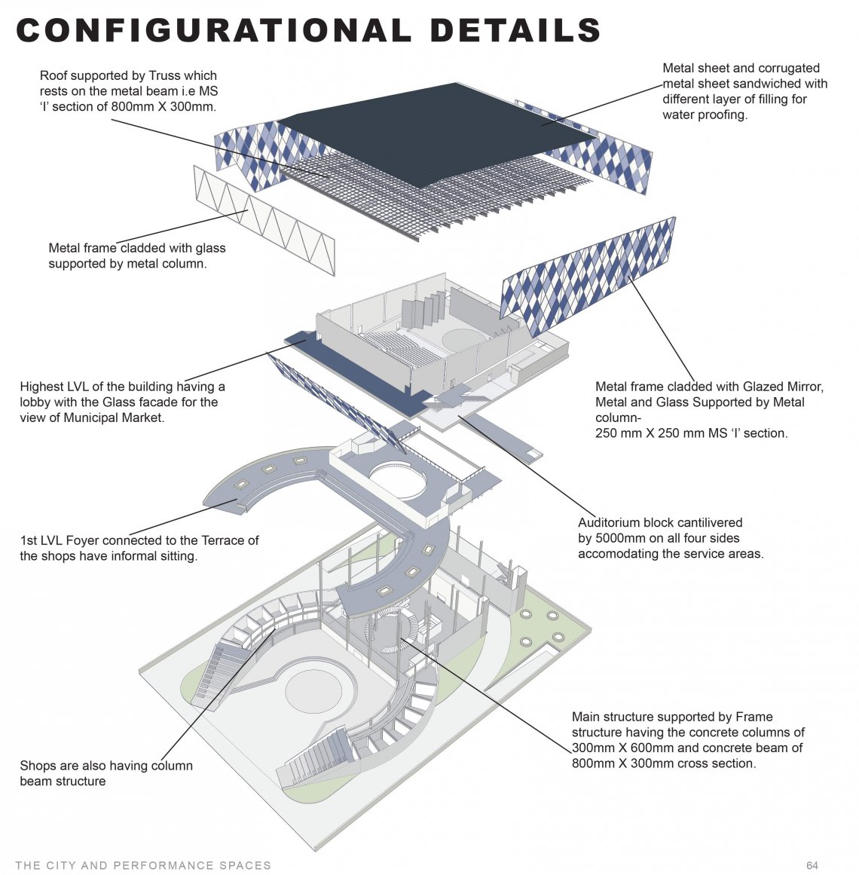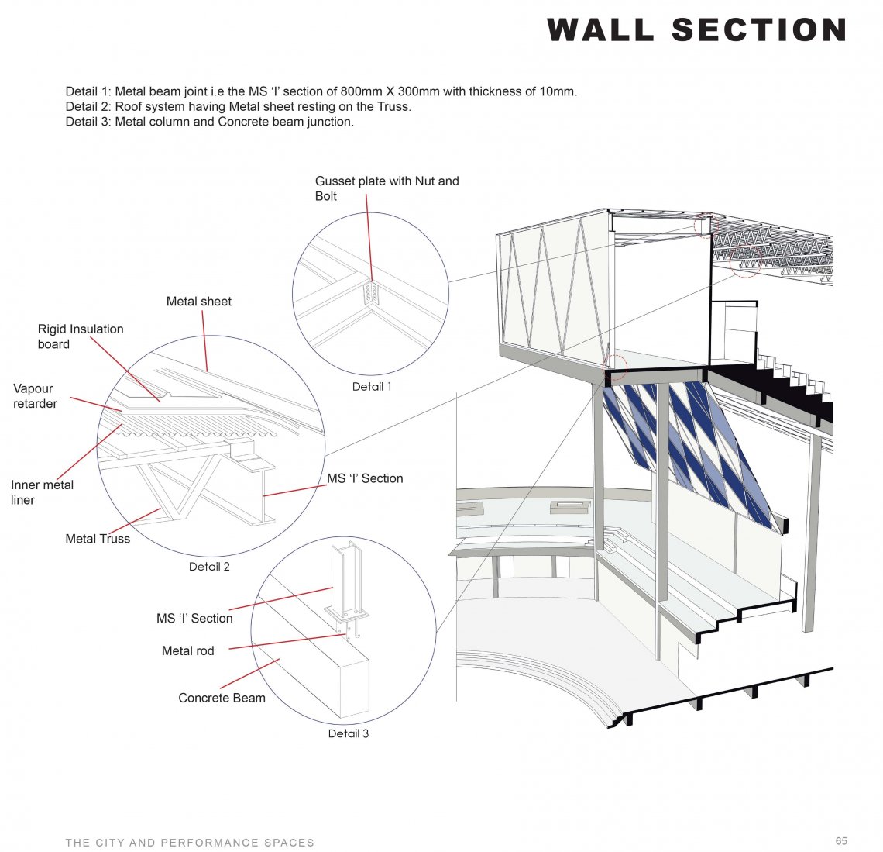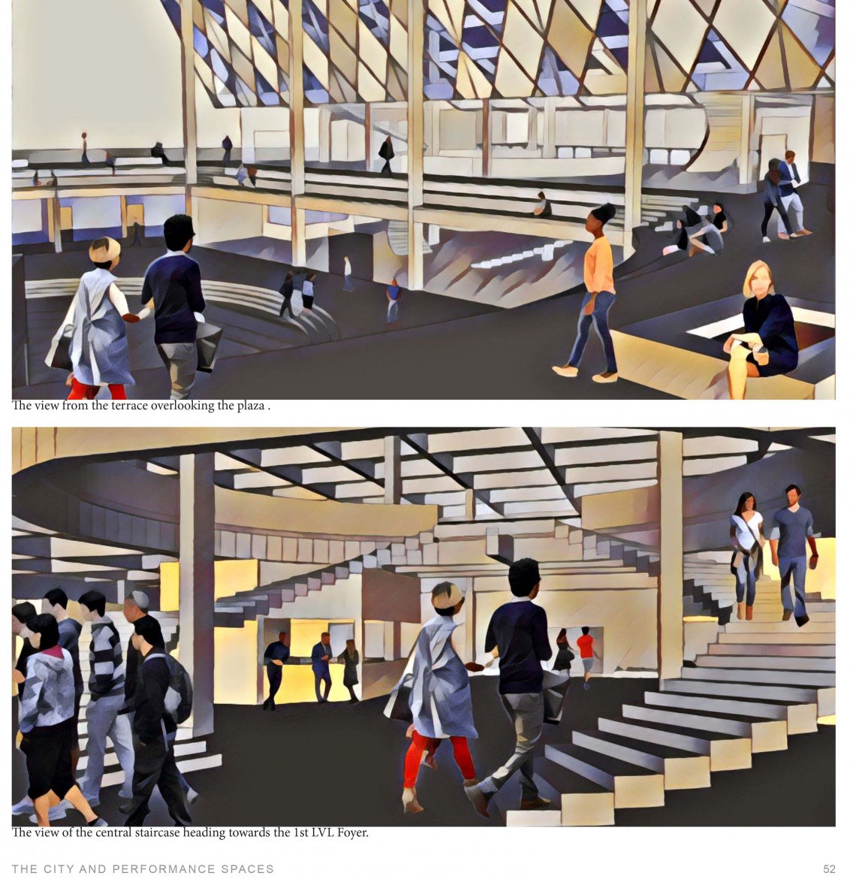Your browser is out-of-date!
For a richer surfing experience on our website, please update your browser. Update my browser now!
For a richer surfing experience on our website, please update your browser. Update my browser now!
The idea is to design something which stands out in the present context to provide importance to the program. The main building consists of auditorium (750 capacity), cafeteria, greenrooms. Washrooms, foyer etc. The form of the building is derived by certain programmatic configuration and structural grid. The skin of the building supports the form to stand out in the context with shinny texture of metal, mirror and glass added to it. Overall design intend was to create a landmark in the context as well as cater the program efficiently. The building is named “ the buzzzz ” as it would be the most lively space with different activities, excitement and noise of performances as well as the crowd.
.jpg)
